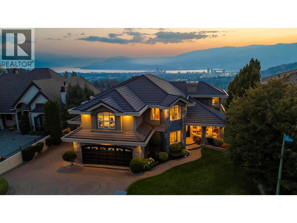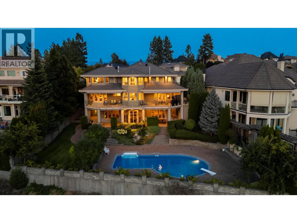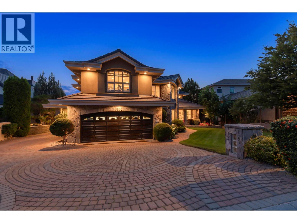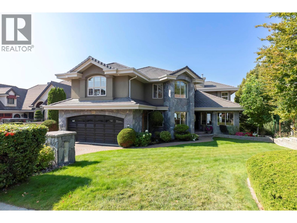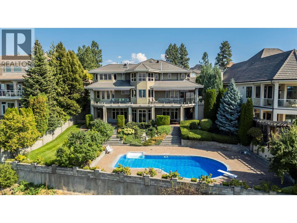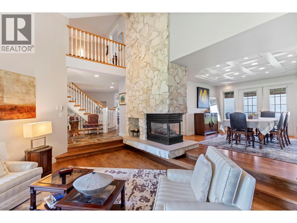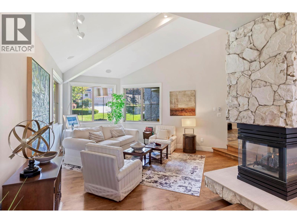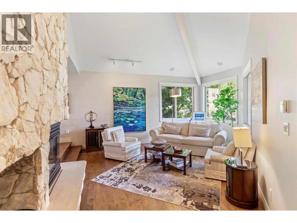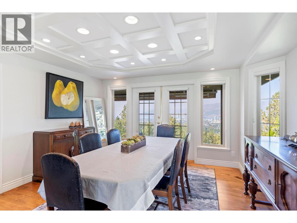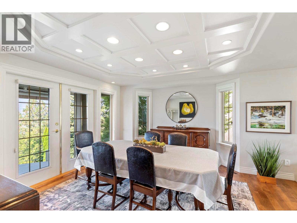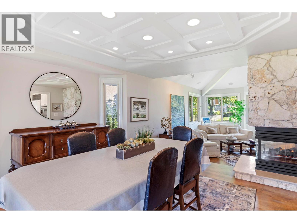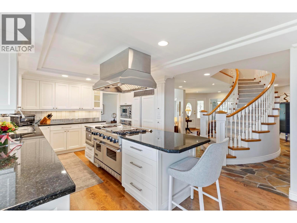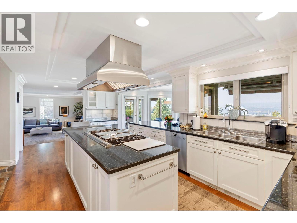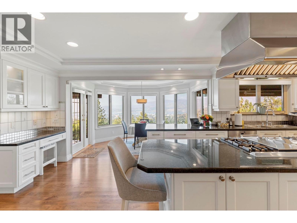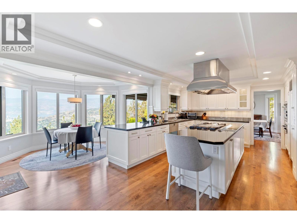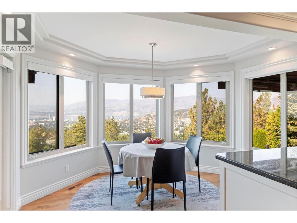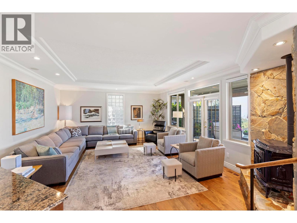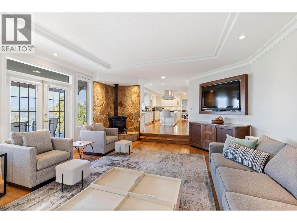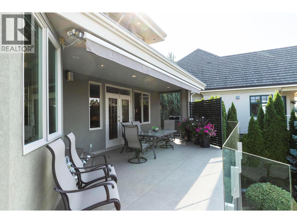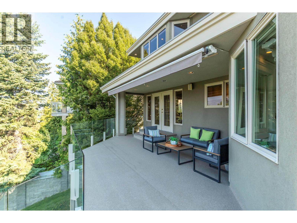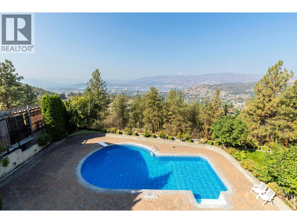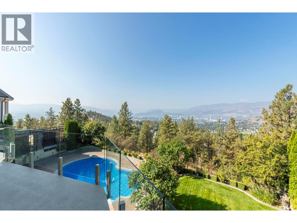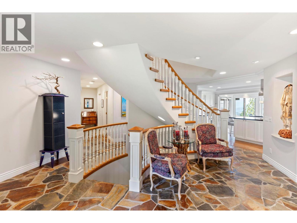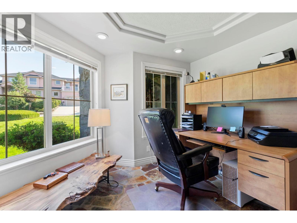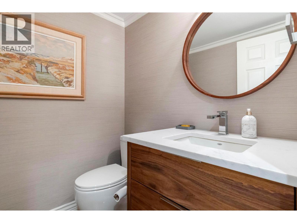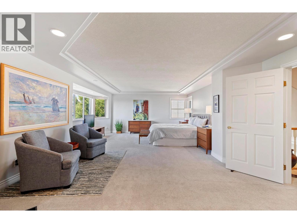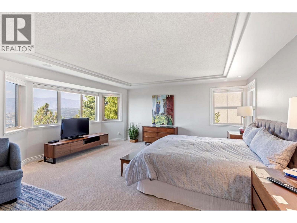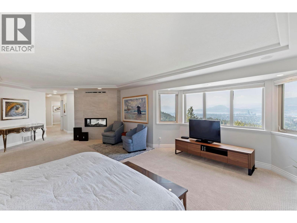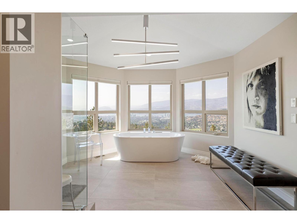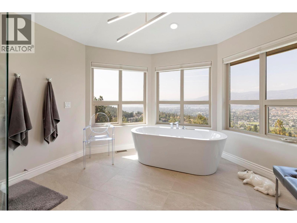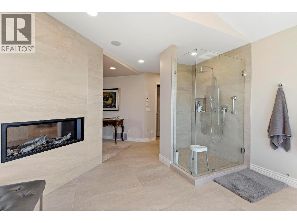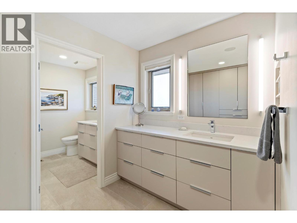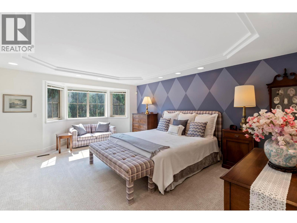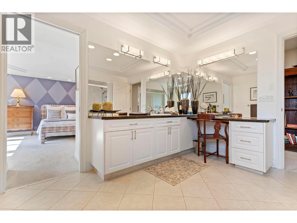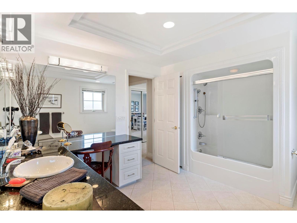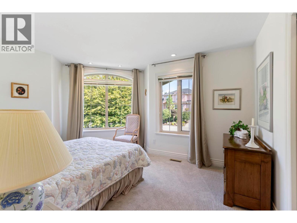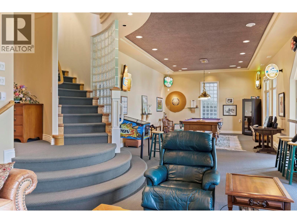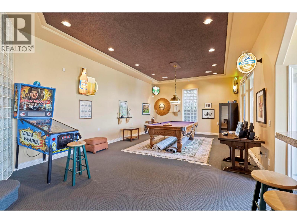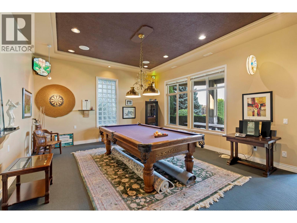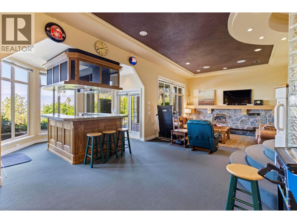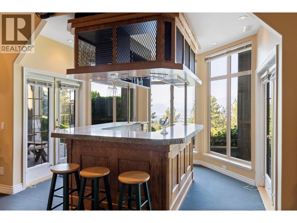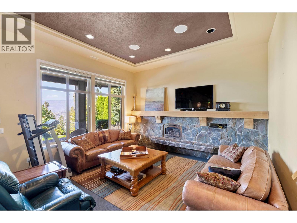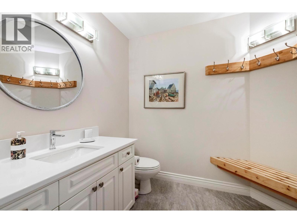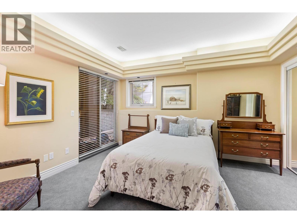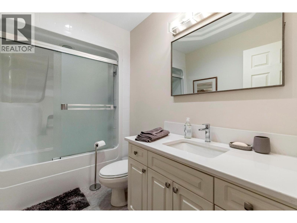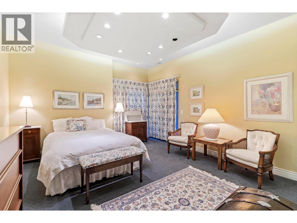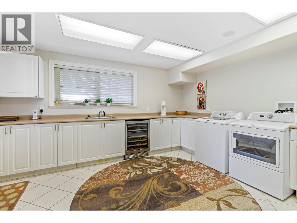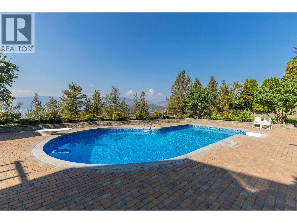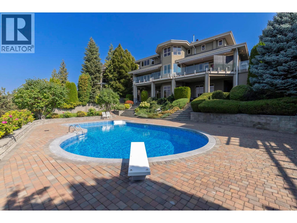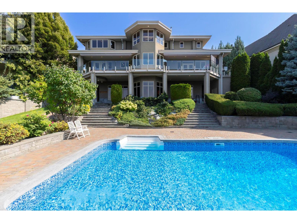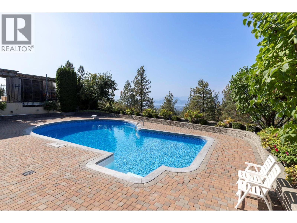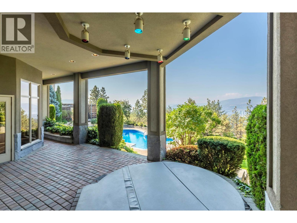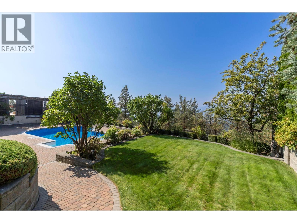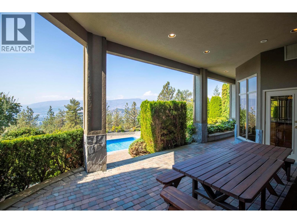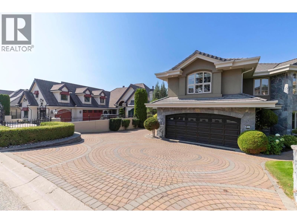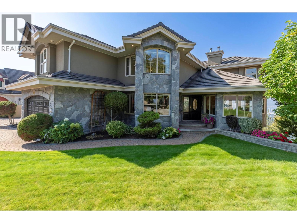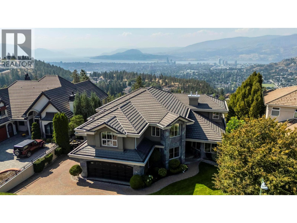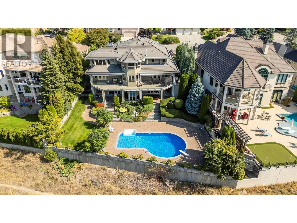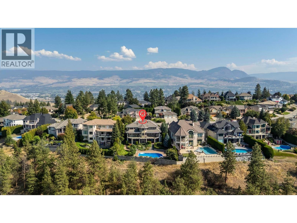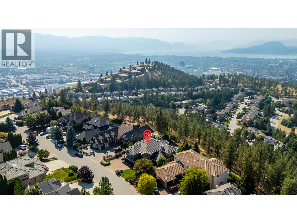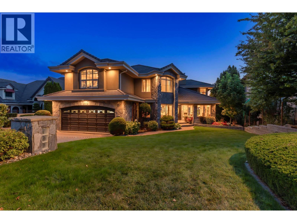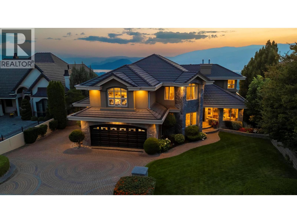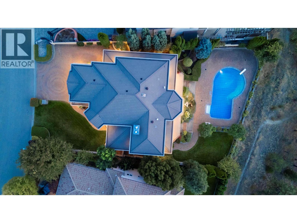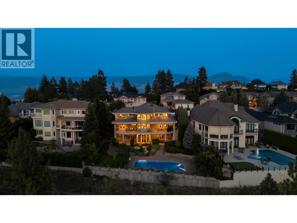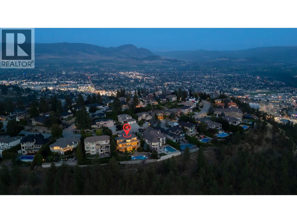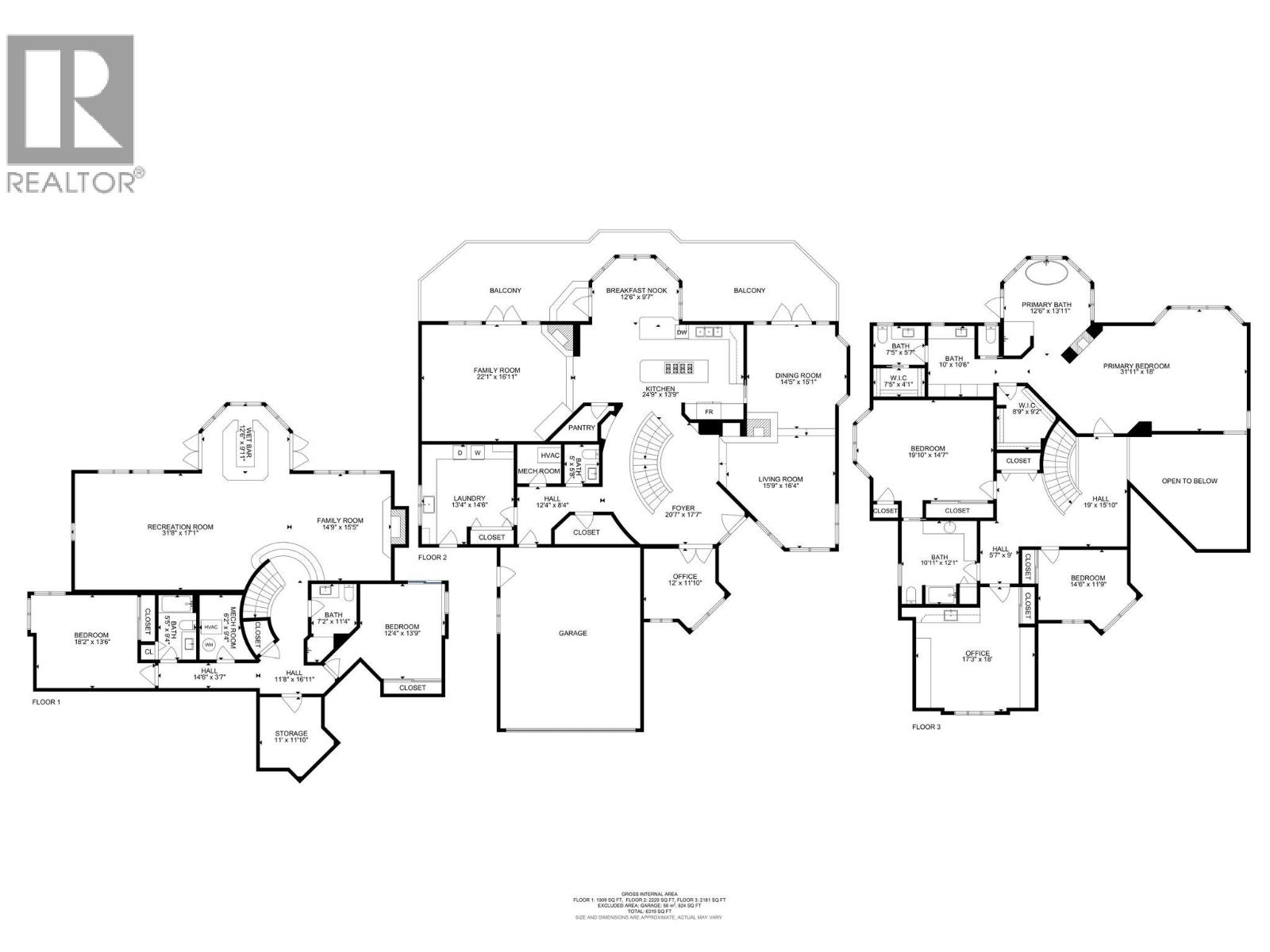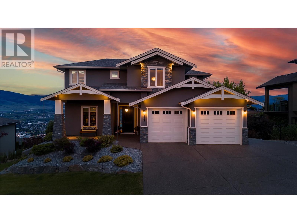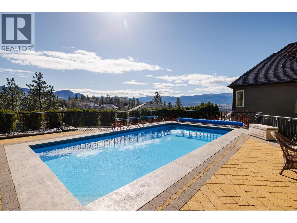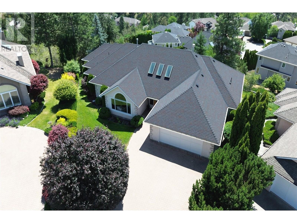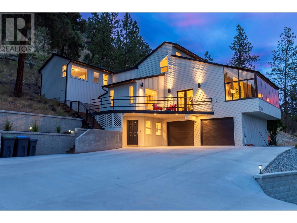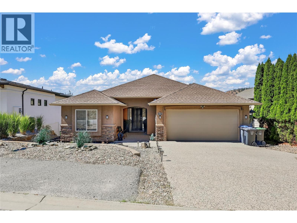Overview
Price
$2,499,000
Bedrooms
6
Bathrooms
5
Square Footage
6,319 sqft
About this House in Dilworth Mountain
Prestige, scale, and breathtaking views define this custom-built estate on one of Kelowna’s most coveted streets atop Dilworth Mountain. Originally built as the builder’s dream home, every detail reflects quality and timeless design. With over 6,300 sq. ft., 6 bedrooms plus a den, and 5 bathrooms, this residence showcases exceptional craftsmanship with tray and coffered ceilings, crown moldings, and superior finishes. The main level welcomes with a stone-floored f…oyer and curved staircase, leading to a vaulted living room with a double-sided fireplace, an elegant dining room, and a chef’s kitchen featuring granite counters, Viking range, Sub-Zero/Miele refrigeration, and a bright breakfast nook with lake views. A family room, private office, powder room, and seamless walkout to covered decks complete the floor. Upstairs, four spacious bedrooms include a luxury 1,050+ sq. ft. primary retreat with incredible views, sitting area with fireplace, dual walk-in closets, and a spa-inspired ensuite with soaker tub. The lower floor boasts 11-ft ceilings, a recreation room with wet bar, additional beds and baths, and a separate entrance with suite potential. Outdoor living includes a pool with brick surround, built-in hot tub, expansive decks for entertaining, spectacular sunsets, and manicured grounds with sweeping lake views. A gorgeous brick-paved driveway leads to the heated garage. Homes on this stretch of Skeena Drive rarely come to market—a once-in-a-lifetime estate opportunity! (id:14735)
Listed by Royal LePage Kelowna.
Prestige, scale, and breathtaking views define this custom-built estate on one of Kelowna’s most coveted streets atop Dilworth Mountain. Originally built as the builder’s dream home, every detail reflects quality and timeless design. With over 6,300 sq. ft., 6 bedrooms plus a den, and 5 bathrooms, this residence showcases exceptional craftsmanship with tray and coffered ceilings, crown moldings, and superior finishes. The main level welcomes with a stone-floored foyer and curved staircase, leading to a vaulted living room with a double-sided fireplace, an elegant dining room, and a chef’s kitchen featuring granite counters, Viking range, Sub-Zero/Miele refrigeration, and a bright breakfast nook with lake views. A family room, private office, powder room, and seamless walkout to covered decks complete the floor. Upstairs, four spacious bedrooms include a luxury 1,050+ sq. ft. primary retreat with incredible views, sitting area with fireplace, dual walk-in closets, and a spa-inspired ensuite with soaker tub. The lower floor boasts 11-ft ceilings, a recreation room with wet bar, additional beds and baths, and a separate entrance with suite potential. Outdoor living includes a pool with brick surround, built-in hot tub, expansive decks for entertaining, spectacular sunsets, and manicured grounds with sweeping lake views. A gorgeous brick-paved driveway leads to the heated garage. Homes on this stretch of Skeena Drive rarely come to market—a once-in-a-lifetime estate opportunity! (id:14735)
Listed by Royal LePage Kelowna.
 Brought to you by your friendly REALTORS® through the MLS® System and OMREB (Okanagan Mainland Real Estate Board), courtesy of Gary Judge for your convenience.
Brought to you by your friendly REALTORS® through the MLS® System and OMREB (Okanagan Mainland Real Estate Board), courtesy of Gary Judge for your convenience.
The information contained on this site is based in whole or in part on information that is provided by members of The Canadian Real Estate Association, who are responsible for its accuracy. CREA reproduces and distributes this information as a service for its members and assumes no responsibility for its accuracy.
More Details
- MLS®: 10362843
- Bedrooms: 6
- Bathrooms: 5
- Type: House
- Square Feet: 6,319 sqft
- Lot Size: 0 acres
- Full Baths: 4
- Half Baths: 1
- Parking: 7 (, Attached Garage, Heated Garage, RV, Stall)
- Fireplaces: 4
- Balcony/Patio: Balcony
- Storeys: 3 storeys
- Year Built: 1998
Rooms And Dimensions
- Full bathroom: 10'11'' x 12'1''
- Bedroom: 17'3'' x 18'0''
- Bedroom: 14'6'' x 11'9''
- Bedroom: 19'10'' x 14'7''
- Full ensuite bathroom: 12
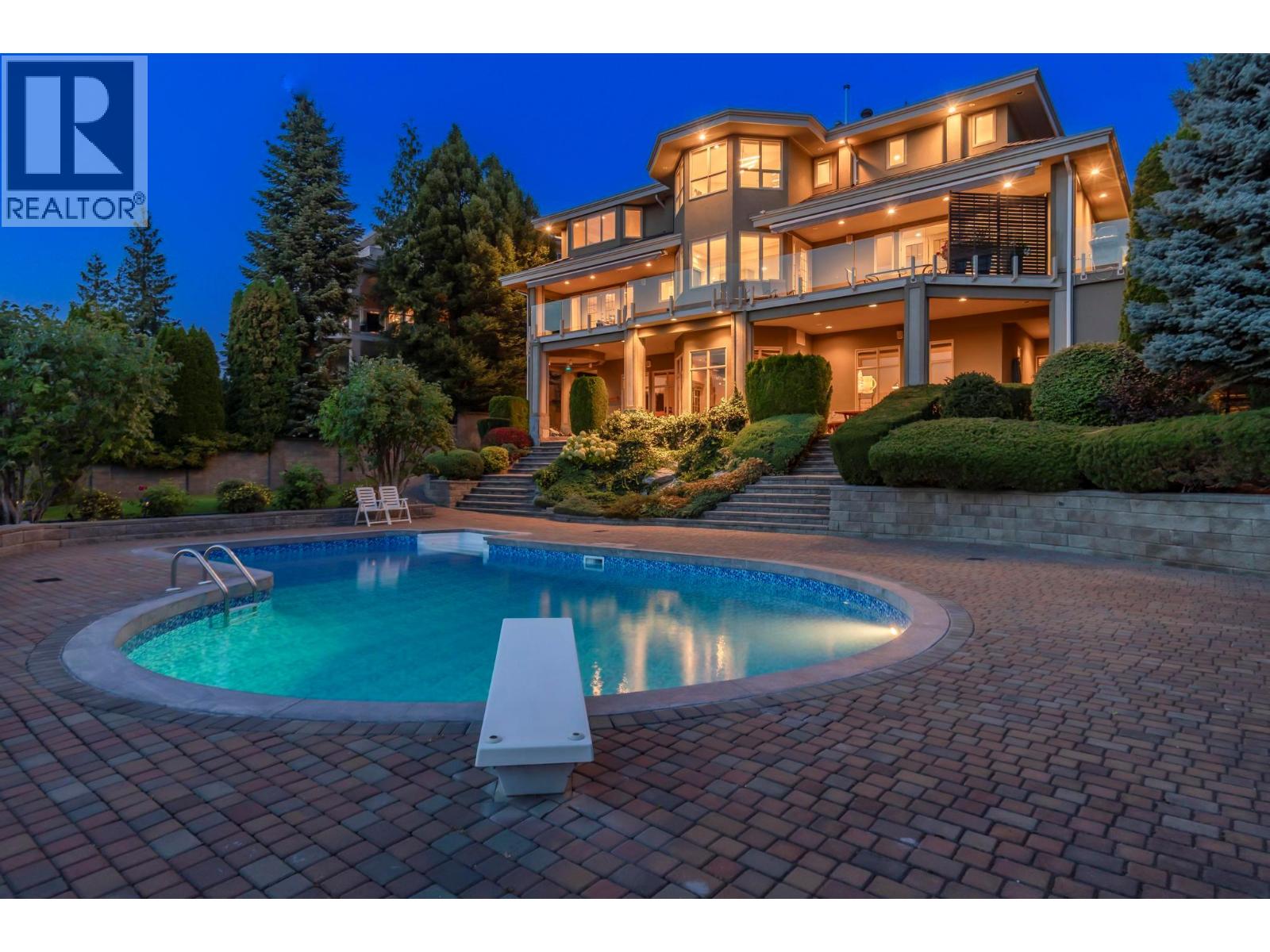
Get in touch with JUDGE Team
250.899.3101Location and Amenities
Amenities Near 960 Skeena Drive
Dilworth Mountain, Kelowna
Here is a brief summary of some amenities close to this listing (960 Skeena Drive, Dilworth Mountain, Kelowna), such as schools, parks & recreation centres and public transit.
This 3rd party neighbourhood widget is powered by HoodQ, and the accuracy is not guaranteed. Nearby amenities are subject to changes and closures. Buyer to verify all details.



