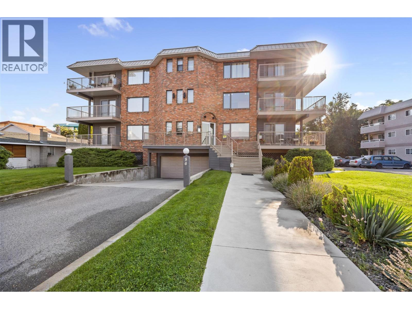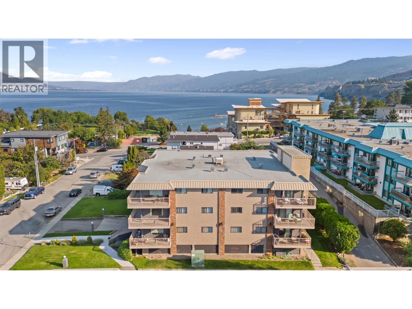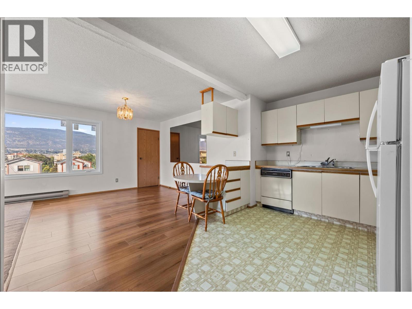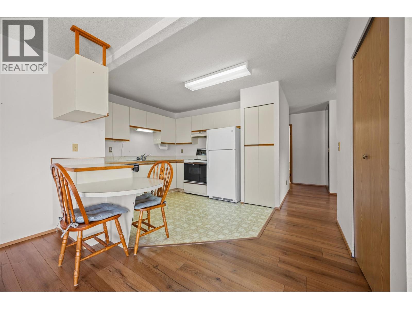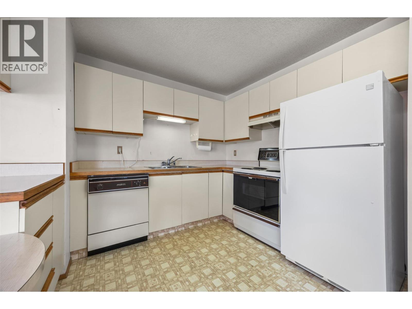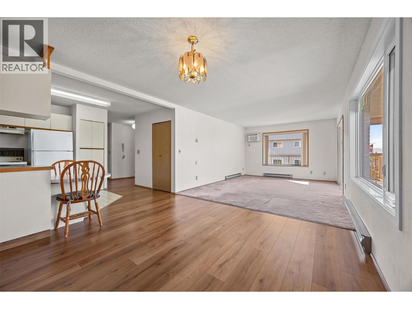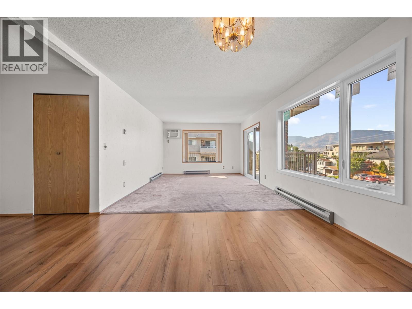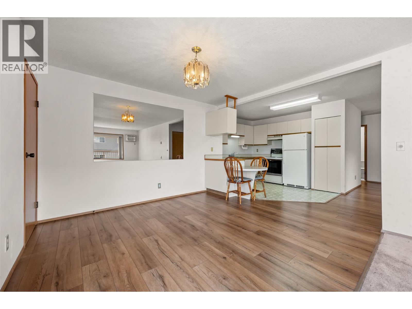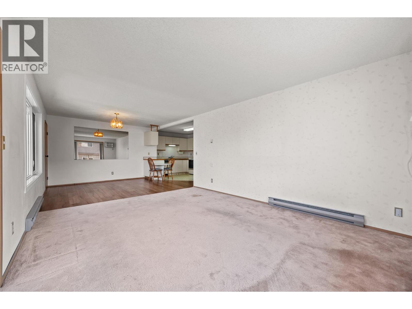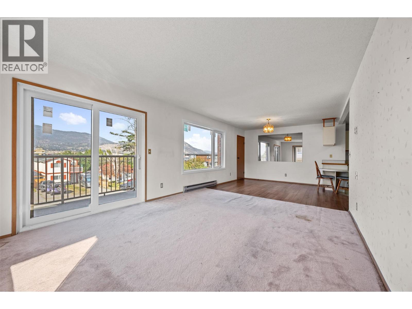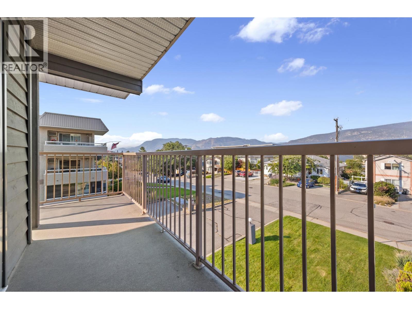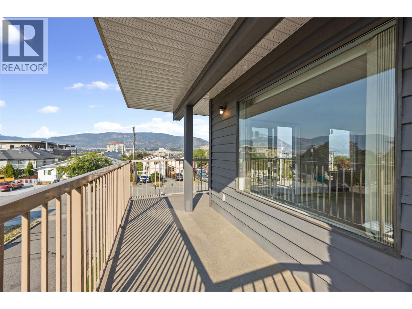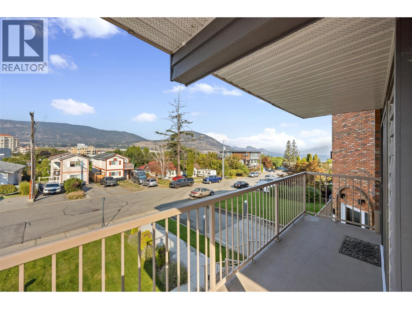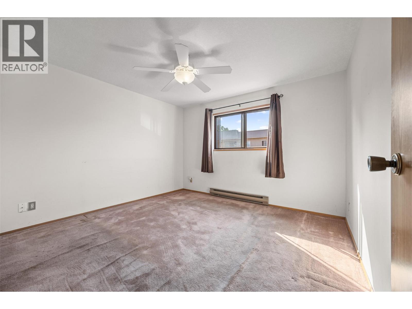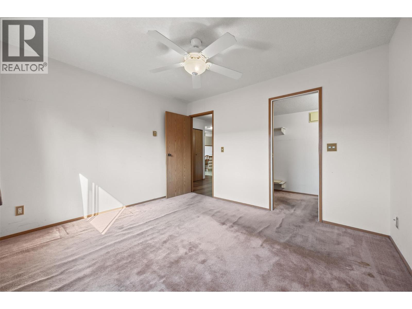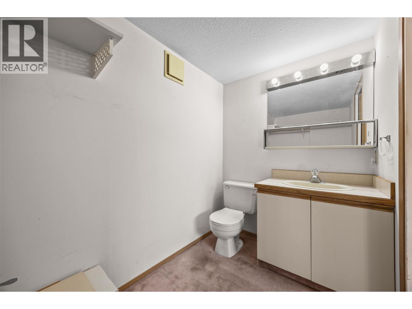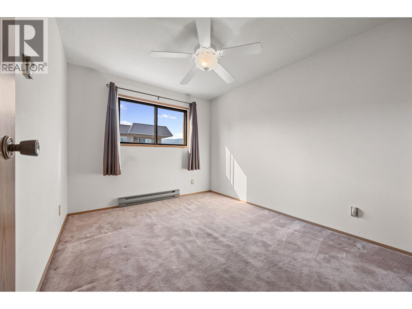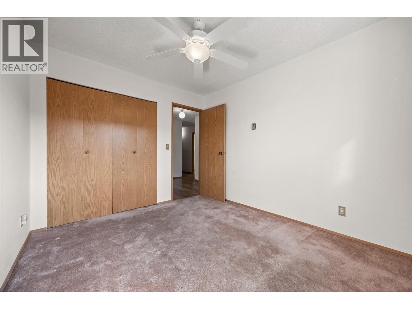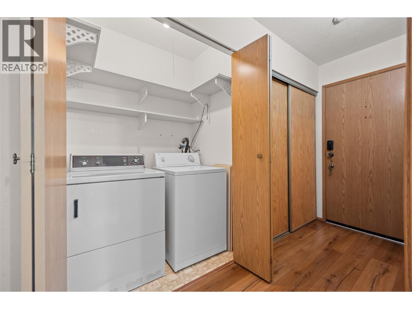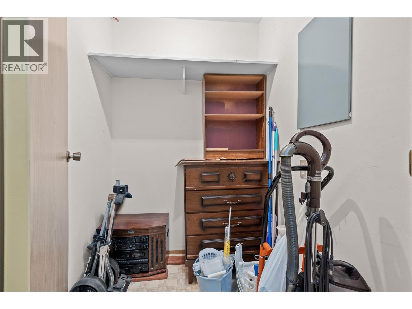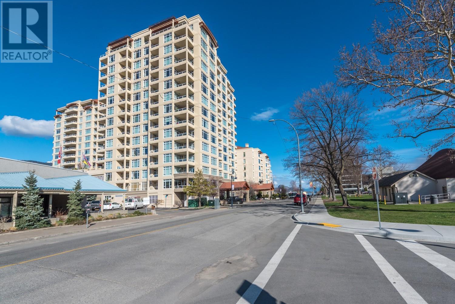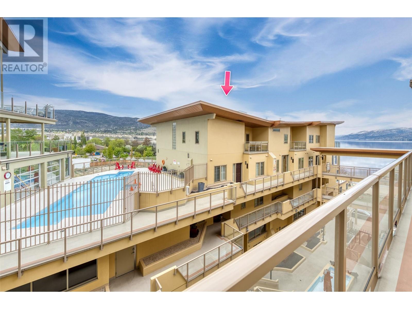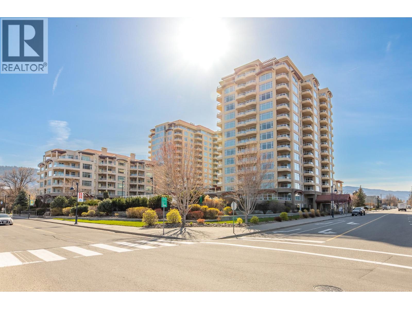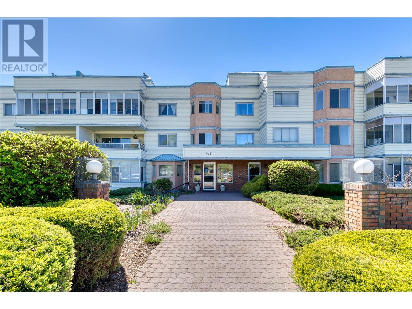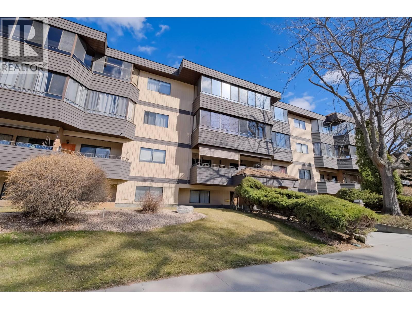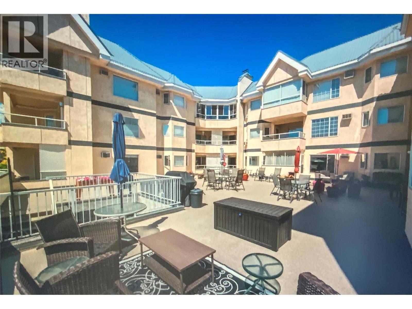Overview
Price
$330,000
Bedrooms
2
Bathrooms
2
Square Footage
1,007 sqft
About this Condo in Main North
Sun, sand, and stunning views, this southwest-corner two-bed, two-bath suite delivers it all. with tons of natural light flooding the dining and living rooms, while sliding doors connect the space to a generous wrap-around deck that makes the lake and city feel like part of your home. With true corner exposure you get lake and city views, you’ll enjoy the panorama in every season and at any time of day. Everyday living is easy: park securely underground plus additional …outdoor parking, keep life tidy with in-unit storage and a separate locker, and stroll to the beach just one block away. The farmers’ market and downtown shopping are only a couple of blocks from your door, so weekend plans practically make themselves. Unbeatable location, effortless convenience, and show-stopping views. (id:14735)
Listed by Royal LePage Locations West.
Sun, sand, and stunning views, this southwest-corner two-bed, two-bath suite delivers it all. with tons of natural light flooding the dining and living rooms, while sliding doors connect the space to a generous wrap-around deck that makes the lake and city feel like part of your home. With true corner exposure you get lake and city views, you’ll enjoy the panorama in every season and at any time of day. Everyday living is easy: park securely underground plus additional outdoor parking, keep life tidy with in-unit storage and a separate locker, and stroll to the beach just one block away. The farmers’ market and downtown shopping are only a couple of blocks from your door, so weekend plans practically make themselves. Unbeatable location, effortless convenience, and show-stopping views. (id:14735)
Listed by Royal LePage Locations West.
 Brought to you by your friendly REALTORS® through the MLS® System and OMREB (Okanagan Mainland Real Estate Board), courtesy of Gary Judge for your convenience.
Brought to you by your friendly REALTORS® through the MLS® System and OMREB (Okanagan Mainland Real Estate Board), courtesy of Gary Judge for your convenience.
The information contained on this site is based in whole or in part on information that is provided by members of The Canadian Real Estate Association, who are responsible for its accuracy. CREA reproduces and distributes this information as a service for its members and assumes no responsibility for its accuracy.
More Details
- MLS®: 10362826
- Bedrooms: 2
- Bathrooms: 2
- Type: Condo
- Building: 84 Van Horne 204 Street, Penticton
- Square Feet: 1,007 sqft
- Full Baths: 1
- Half Baths: 1
- Parking: 2 (, Underground)
- Balcony/Patio: Balcony
- Storeys: 1 storeys
- Year Built: 1986
Rooms And Dimensions
- Utility room: 3'2'' x 2'4''
- Storage: 3' x 3'1''
- Primary Bedroom: 11' x 12'1''
- Living room: 15'6'' x 11'11''
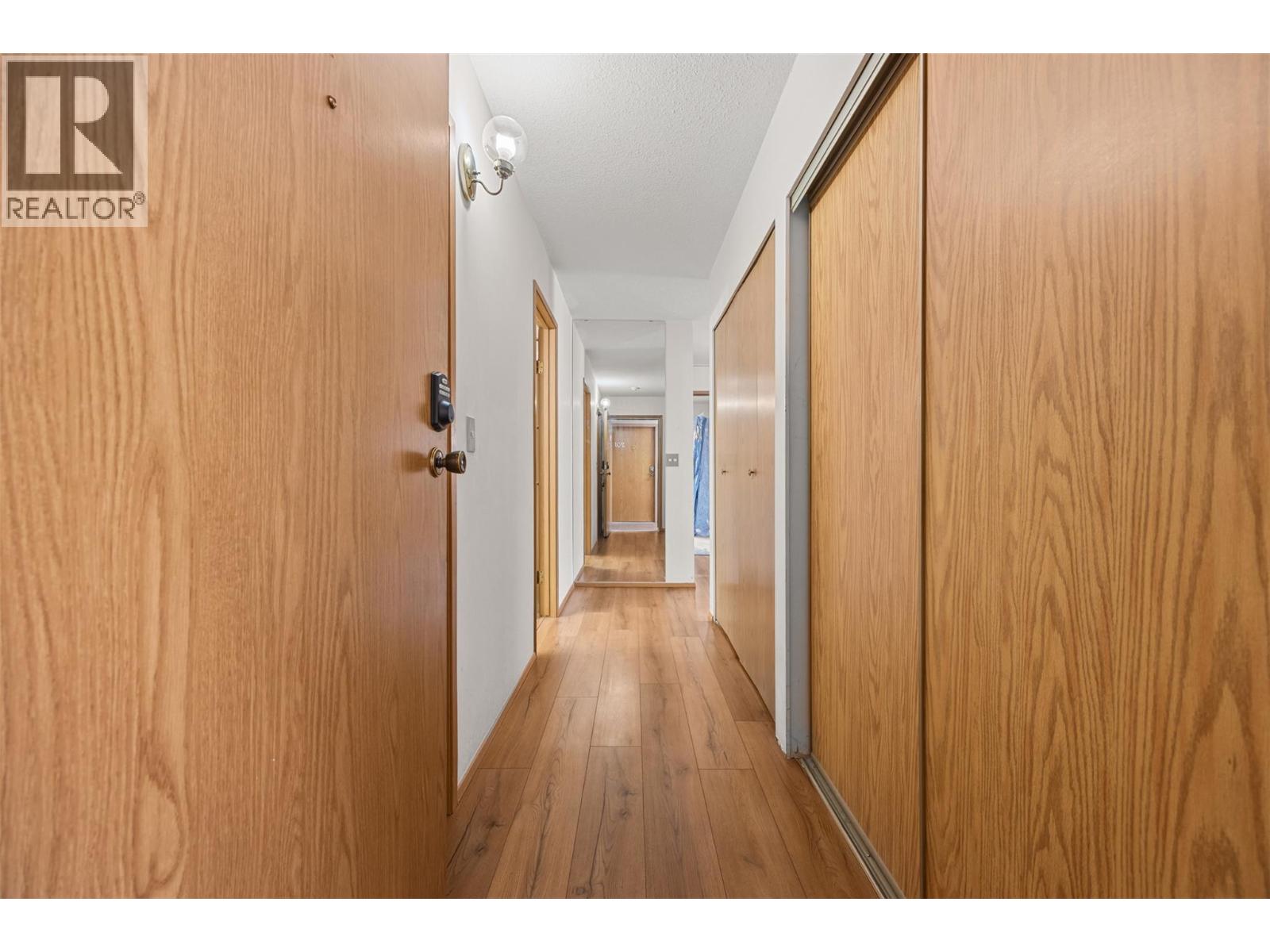
Get in touch with JUDGE Team
250.899.3101Location and Amenities
Amenities Near 84 Van Horne Street 204
Main North, Penticton
Here is a brief summary of some amenities close to this listing (84 Van Horne Street 204, Main North, Penticton), such as schools, parks & recreation centres and public transit.
This 3rd party neighbourhood widget is powered by HoodQ, and the accuracy is not guaranteed. Nearby amenities are subject to changes and closures. Buyer to verify all details.



