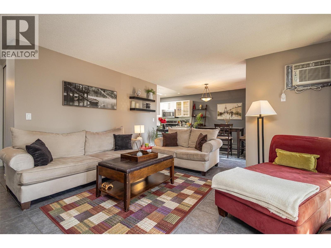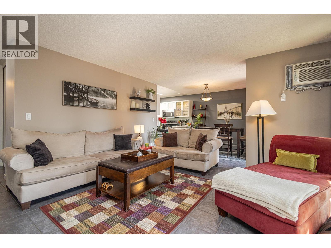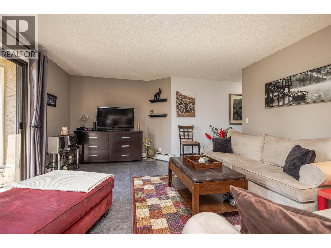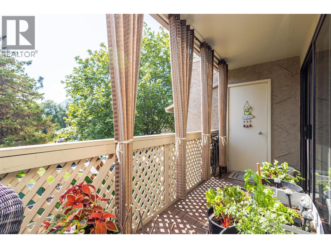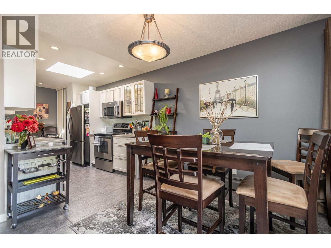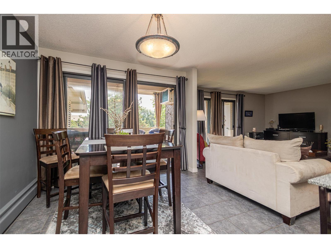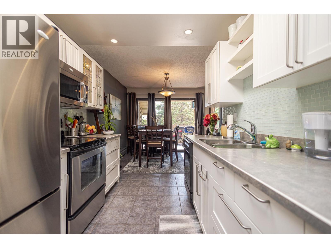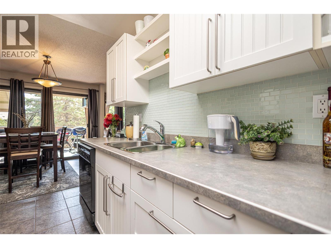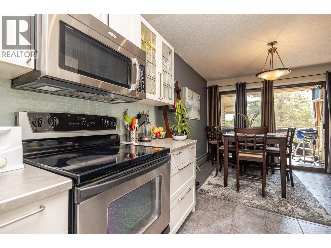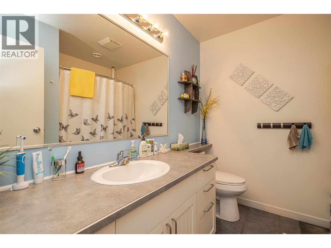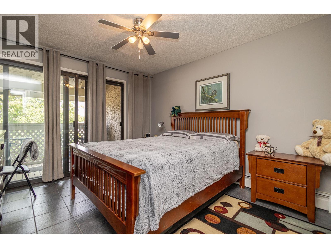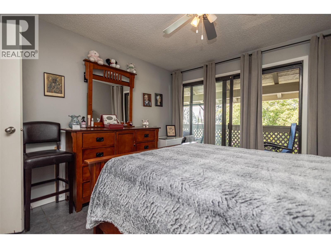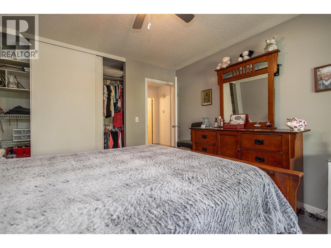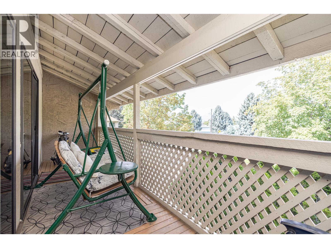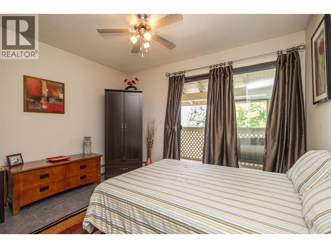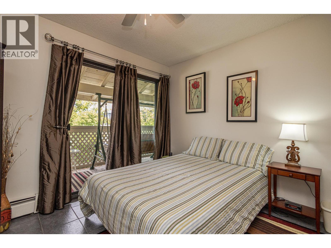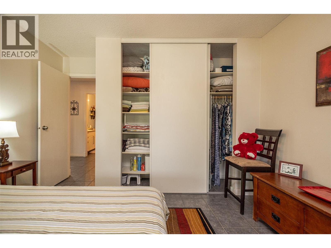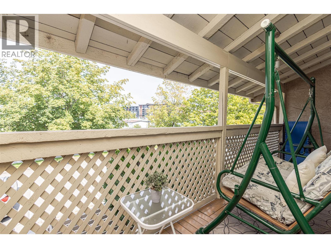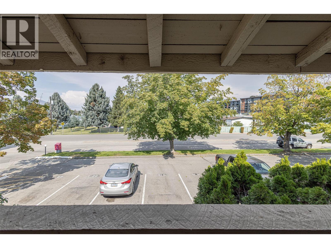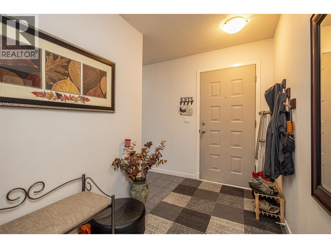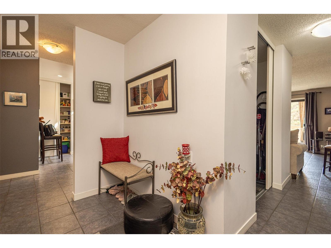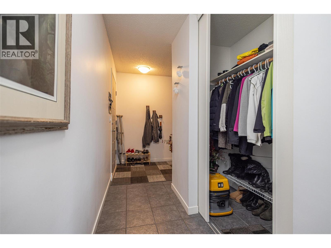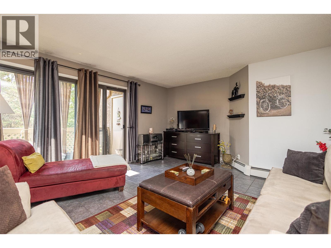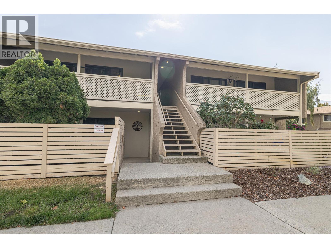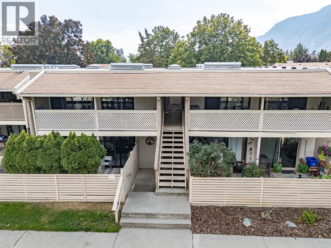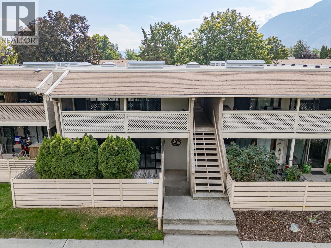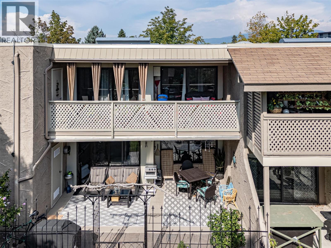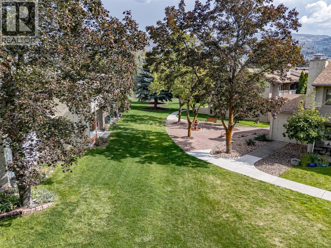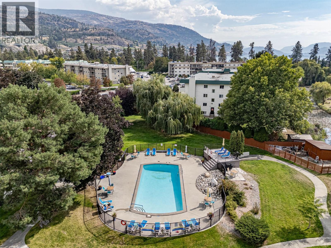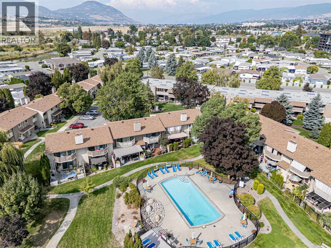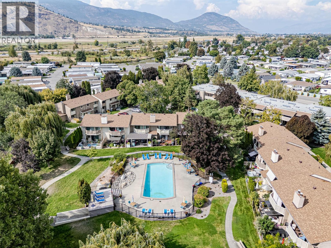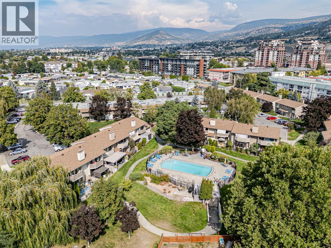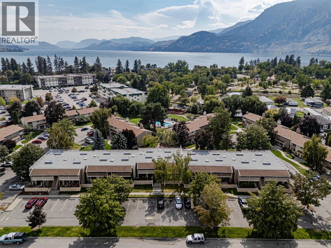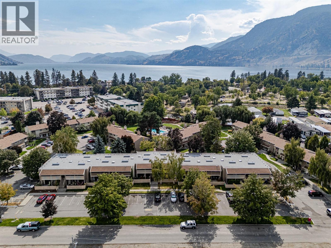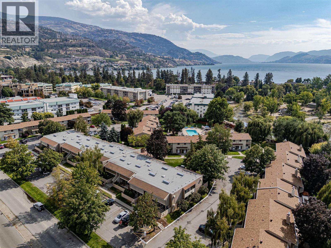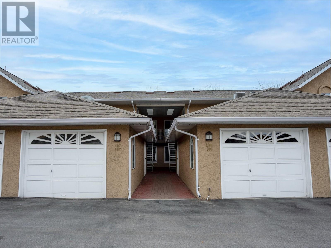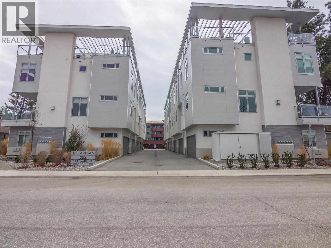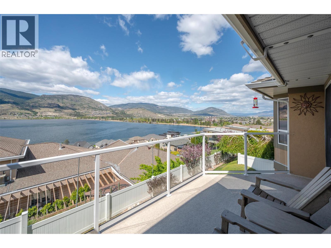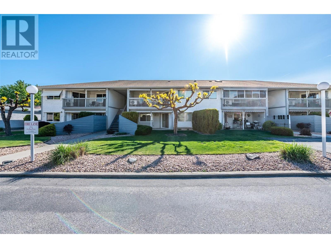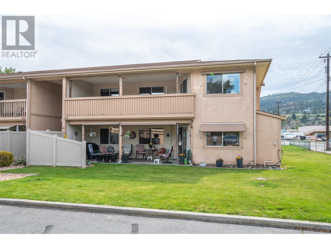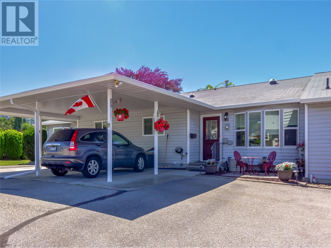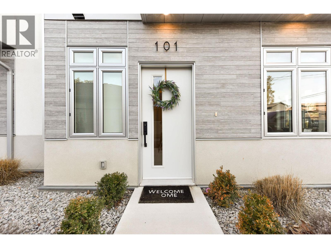Overview
Price
$405,600
Bedrooms
2
Bathrooms
1
Square Footage
1,016 sqft
About this Townhome in Main South
Welcome to Skaha Village Condos – a beautifully renovated 2-bedroom, 1-bath home just a short stroll from Skaha Beach and Park. This immaculate 1016 sq ft condo offers a bright, open layout with designer touches throughout. The kitchen shines with skylight, stainless steel appliances, stylish tile backsplash, and ample cabinetry, while the spacious living and dining areas flow seamlessly onto a large, covered south-facing deck—perfect for entertaining or relaxing in priva…cy. Both bedrooms are generous in size, each with access to a second north-facing balcony for morning sun or evening shade. Thoughtful updates include modern flooring, tasteful décor, fresh paint, and upgraded fixtures, making this home move-in ready. Enjoy resort-style living in a park-like setting with beautifully maintained grounds and a refreshing outdoor pool for summer days. Strata fees include radiant heat, hot water, building insurance, landscaping, snow removal, and pool maintenance, offering peace of mind and excellent value. This pet-friendly community allows 1 dog (with approval) or 2 cats, has no age restrictions, and permits long-term rentals. Perfectly located near beaches, shopping, and restaurants, this condo is a true gem in one of Penticton’s most desirable areas. First open house Sunday September 14th 12 pm - 2 pm or call your REALTOR® to book a private showing. (id:14735)
Listed by RE/MAX City Realty.
Welcome to Skaha Village Condos – a beautifully renovated 2-bedroom, 1-bath home just a short stroll from Skaha Beach and Park. This immaculate 1016 sq ft condo offers a bright, open layout with designer touches throughout. The kitchen shines with skylight, stainless steel appliances, stylish tile backsplash, and ample cabinetry, while the spacious living and dining areas flow seamlessly onto a large, covered south-facing deck—perfect for entertaining or relaxing in privacy. Both bedrooms are generous in size, each with access to a second north-facing balcony for morning sun or evening shade. Thoughtful updates include modern flooring, tasteful décor, fresh paint, and upgraded fixtures, making this home move-in ready. Enjoy resort-style living in a park-like setting with beautifully maintained grounds and a refreshing outdoor pool for summer days. Strata fees include radiant heat, hot water, building insurance, landscaping, snow removal, and pool maintenance, offering peace of mind and excellent value. This pet-friendly community allows 1 dog (with approval) or 2 cats, has no age restrictions, and permits long-term rentals. Perfectly located near beaches, shopping, and restaurants, this condo is a true gem in one of Penticton’s most desirable areas. First open house Sunday September 14th 12 pm - 2 pm or call your REALTOR® to book a private showing. (id:14735)
Listed by RE/MAX City Realty.
 Brought to you by your friendly REALTORS® through the MLS® System and OMREB (Okanagan Mainland Real Estate Board), courtesy of Gary Judge for your convenience.
Brought to you by your friendly REALTORS® through the MLS® System and OMREB (Okanagan Mainland Real Estate Board), courtesy of Gary Judge for your convenience.
The information contained on this site is based in whole or in part on information that is provided by members of The Canadian Real Estate Association, who are responsible for its accuracy. CREA reproduces and distributes this information as a service for its members and assumes no responsibility for its accuracy.
More Details
- MLS®: 10362807
- Bedrooms: 2
- Bathrooms: 1
- Type: Townhome
- Building: 310 Yorkton 60 Avenue, Penticton
- Square Feet: 1,016 sqft
- Full Baths: 1
- Half Baths: 0
- Storeys: 1 storeys
- Year Built: 1976
Rooms And Dimensions
- Full bathroom: Measurements not available
- Foyer: 8'9'' x 6'2''
- Bedroom: 11'8'' x 11'0''
- Primary Bedroom: 12'0'' x 12
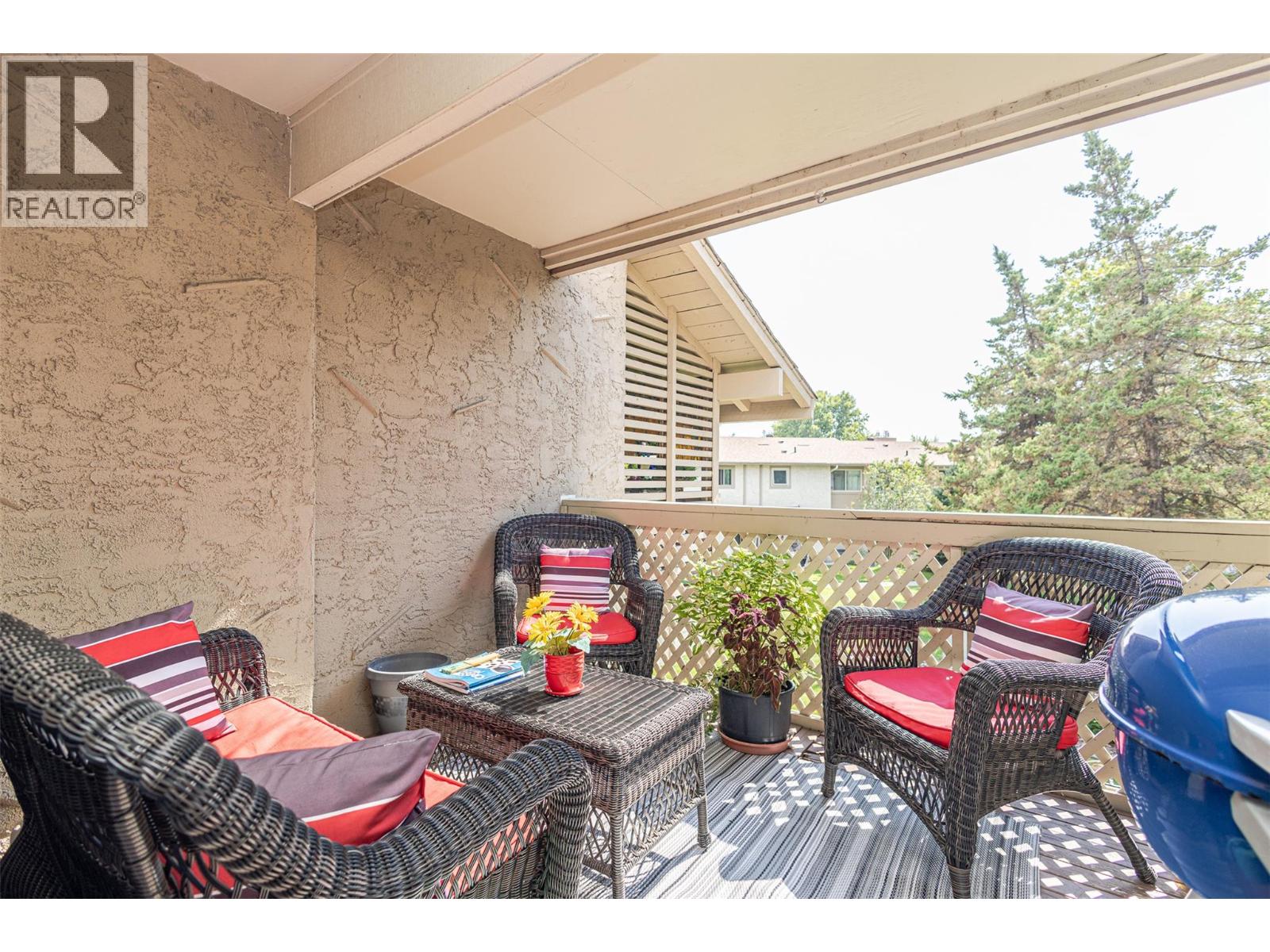
Get in touch with JUDGE Team
250.899.3101Location and Amenities
Amenities Near 310 Yorkton Avenue 60
Main South, Penticton
Here is a brief summary of some amenities close to this listing (310 Yorkton Avenue 60, Main South, Penticton), such as schools, parks & recreation centres and public transit.
This 3rd party neighbourhood widget is powered by HoodQ, and the accuracy is not guaranteed. Nearby amenities are subject to changes and closures. Buyer to verify all details.


