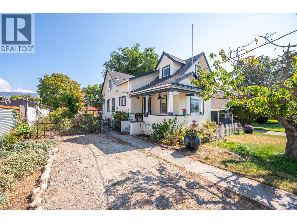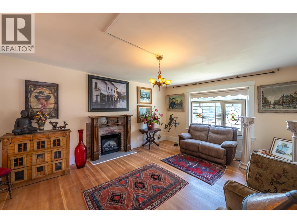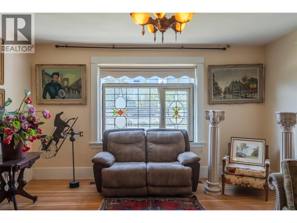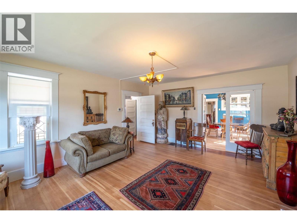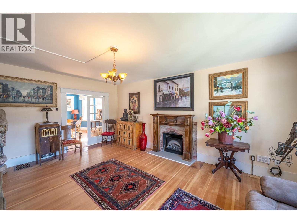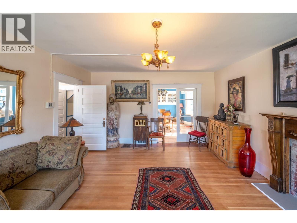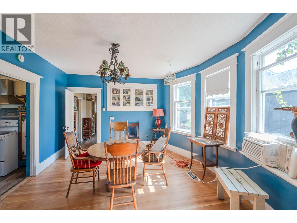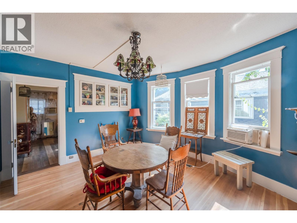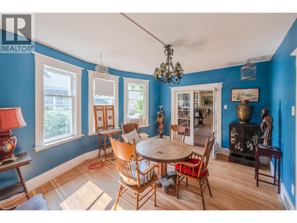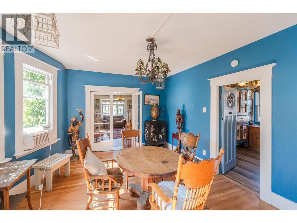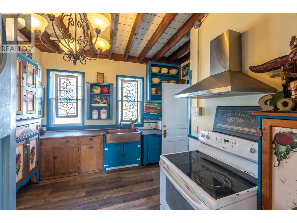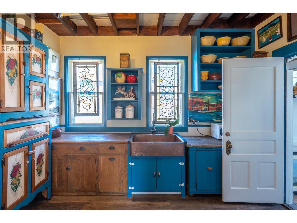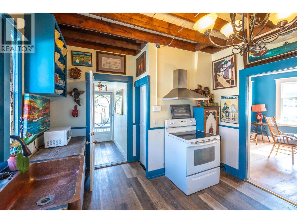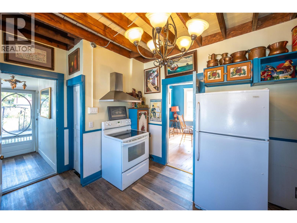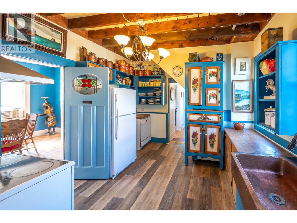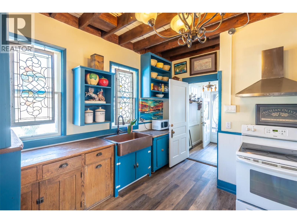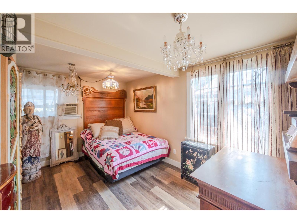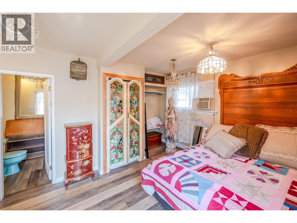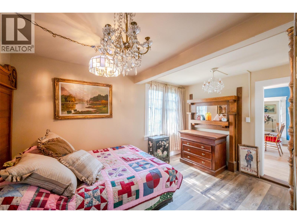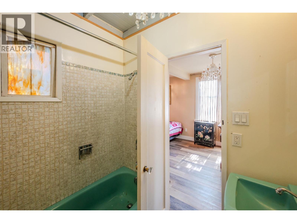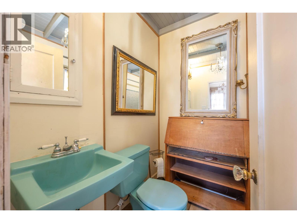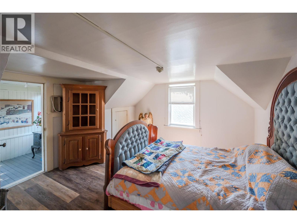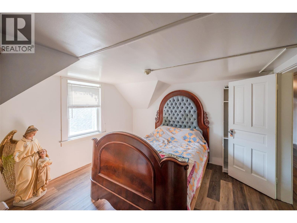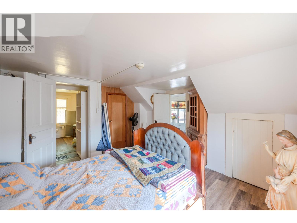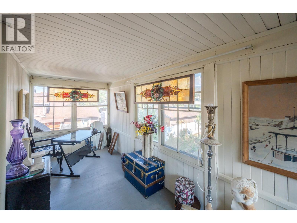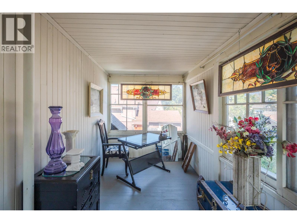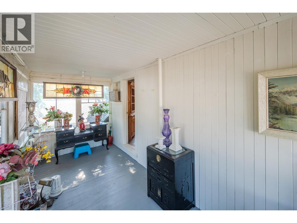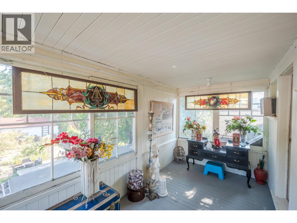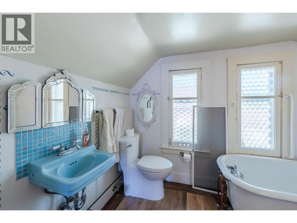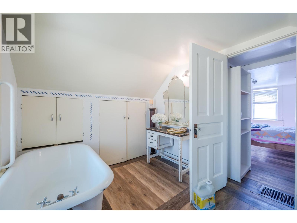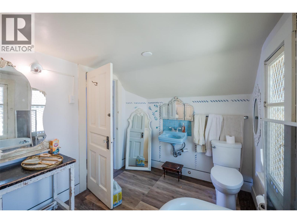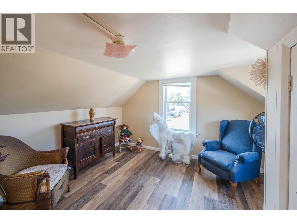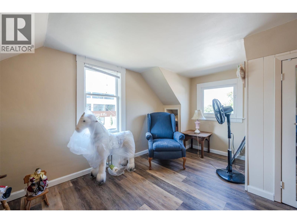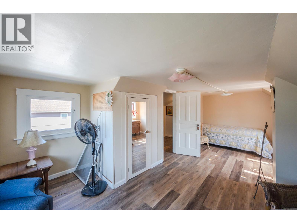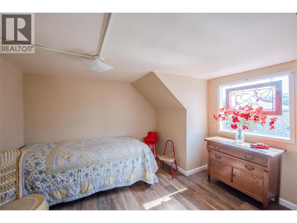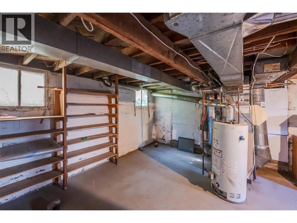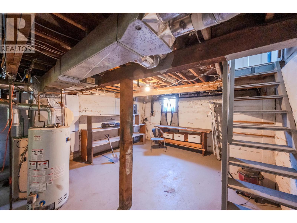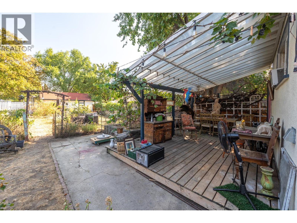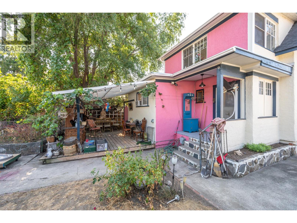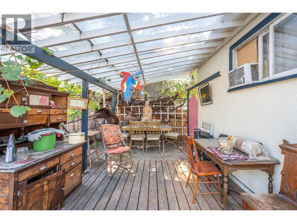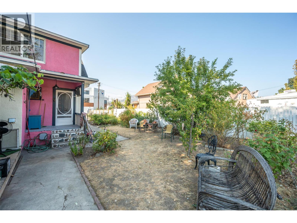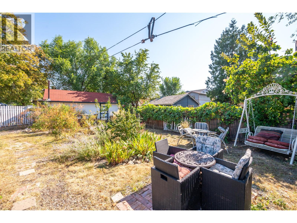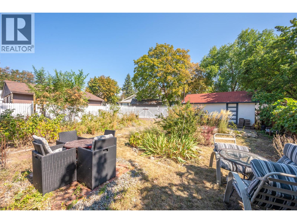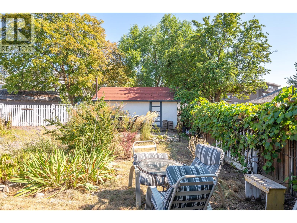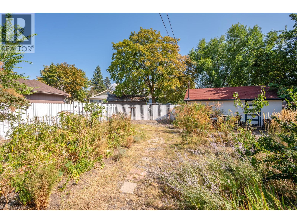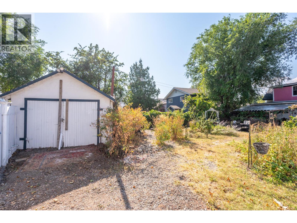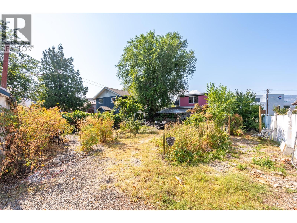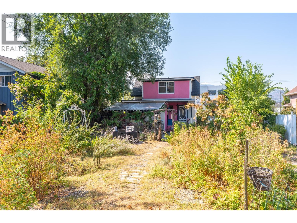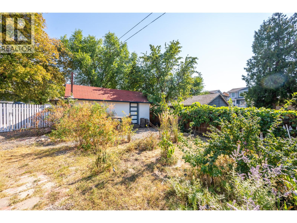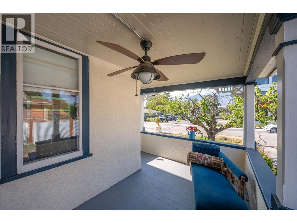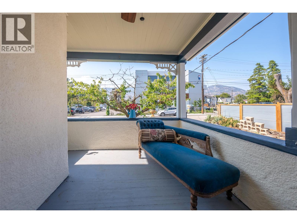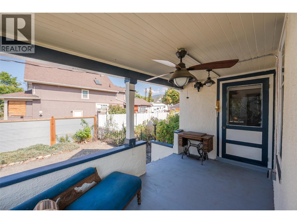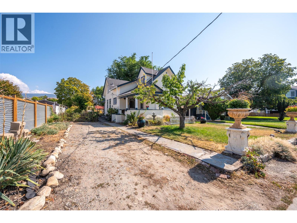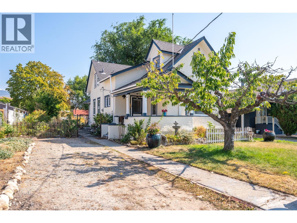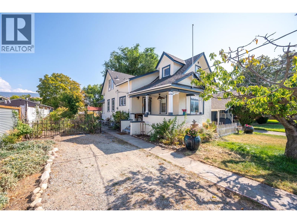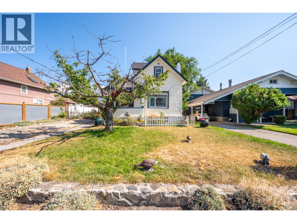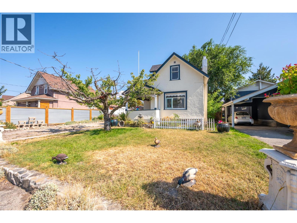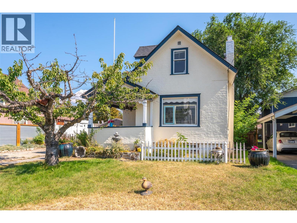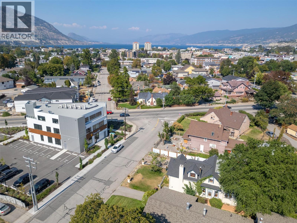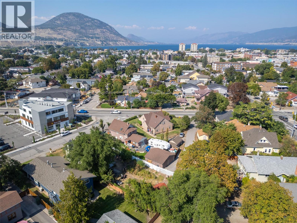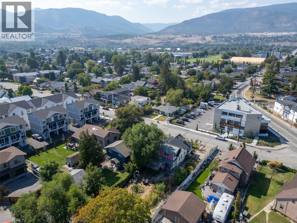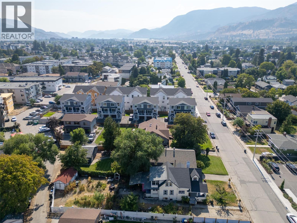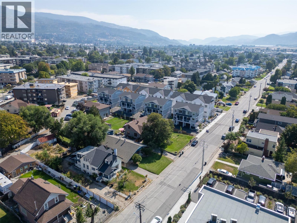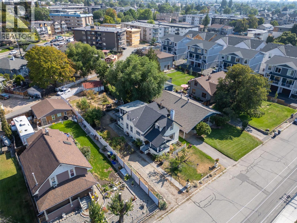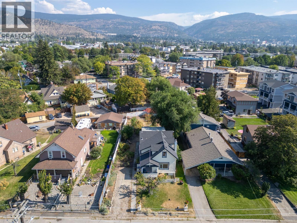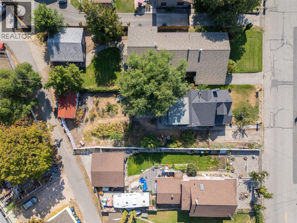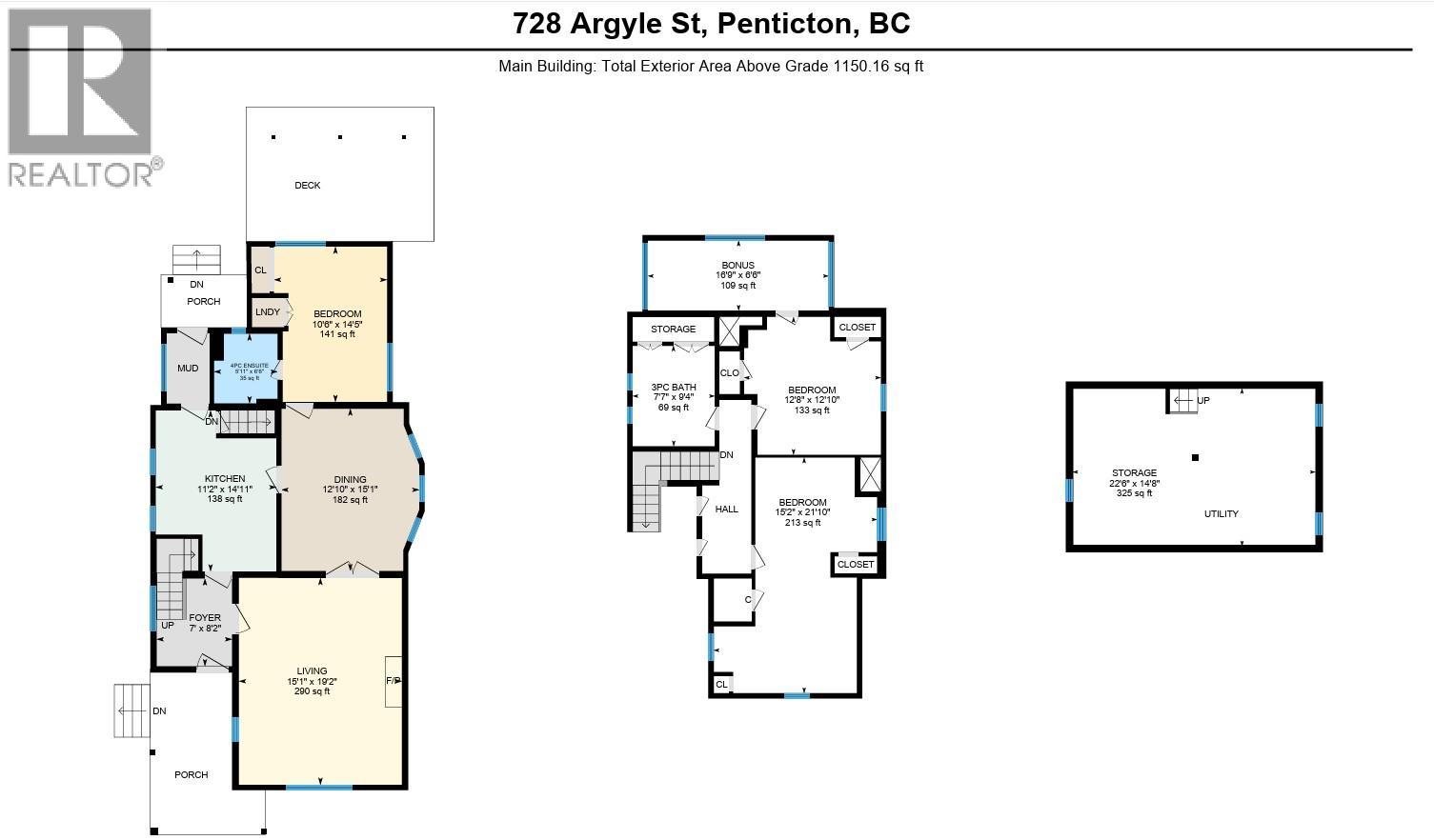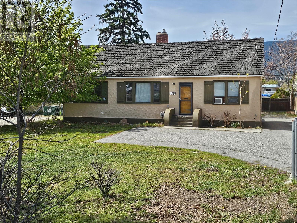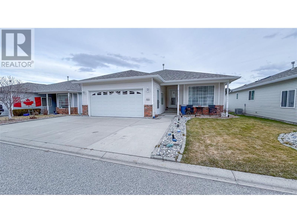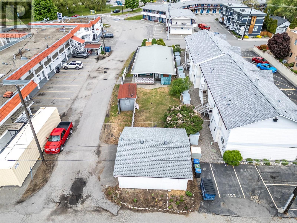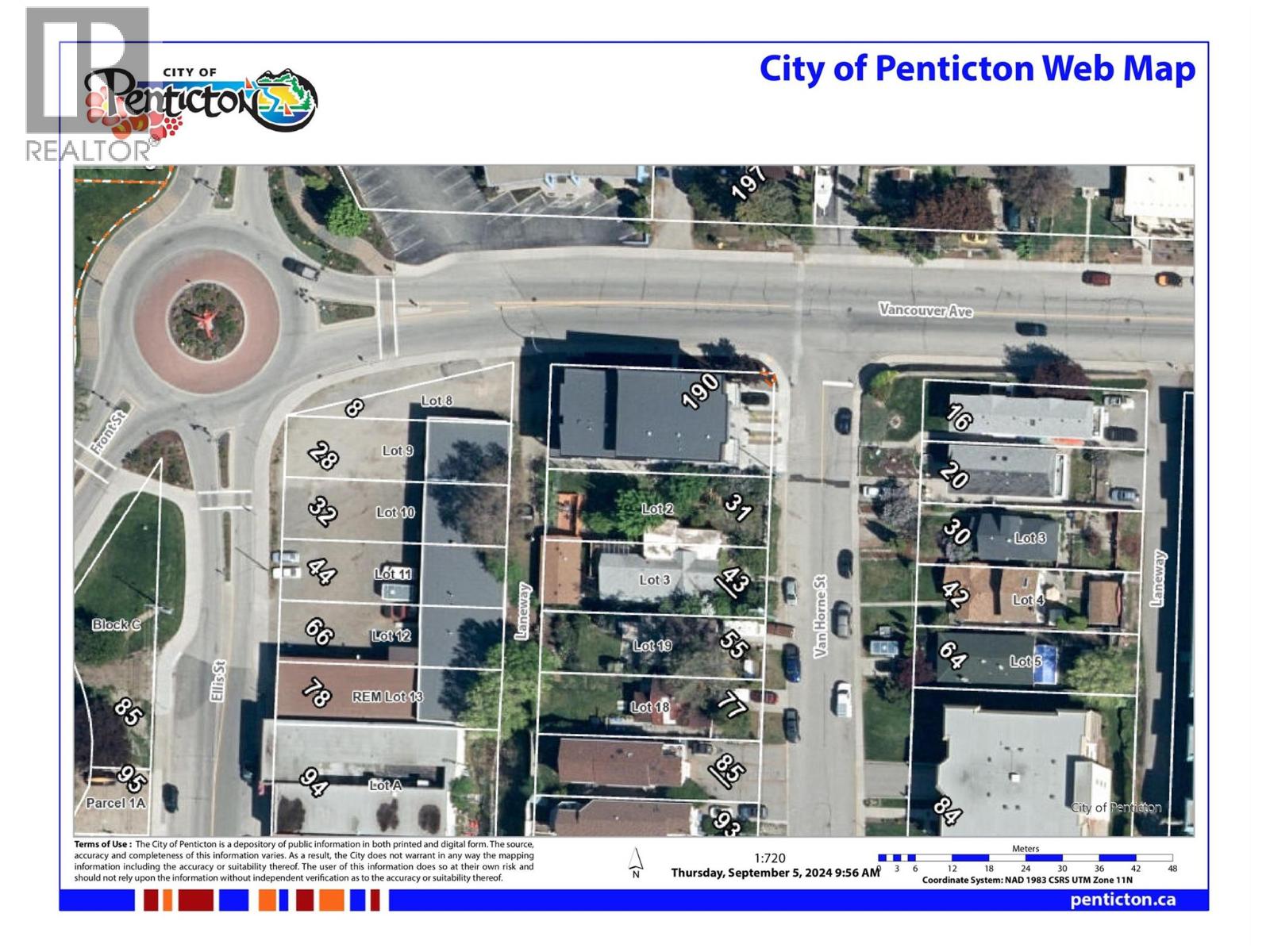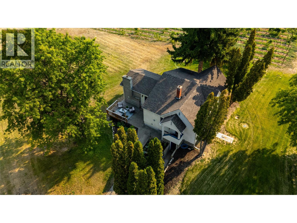Overview
Price
$779,900
Bedrooms
3
Bathrooms
2
Square Footage
1,149 sqft
About this House in Main North
Welcome to this centrally located charming character home, just steps from restaurants, schools, parks, and all the amenities you need! Built in 1925, this timeless residence blends old-world charm with thoughtful updates. From the moment you arrive, the fully fenced yard with the metal gate and white picket fencing, mature gardens, and a covered front porch sets the stage for its warmth and appeal. Step inside to soaring ceiling heights, gorgeous living and dining rooms with… french doors, original hardwood floors, a wall of windows that fill the space with natural light, and a cozy fireplace for added charm. The updated kitchen balances modern convenience with heritage character, featuring a unique copper tub sink and beautifully crafted wood cabinets. The main floor features a spacious primary bedroom and full bath. Upstairs, you’ll find two additional bedrooms, a full bath, and a super cute office/art studio—ideal for creativity or working from home. The versatile entryway gives you BnB potential! Downstairs, has an unfinished basement perfect for a large storage room. Practical updates include a newer roof and furnace, plumbing, and electrical systems over the years. Outside, enjoy a covered patio, large fully fenced yard, mature garden, detached garage, RV parking, and ample off-street parking. This large 0.18-acre property with alley access is the perfect blend of character, functionality, and convenience — a rare find in the heart of town! (id:14735)
Listed by RE/MAX Penticton Realty.
Welcome to this centrally located charming character home, just steps from restaurants, schools, parks, and all the amenities you need! Built in 1925, this timeless residence blends old-world charm with thoughtful updates. From the moment you arrive, the fully fenced yard with the metal gate and white picket fencing, mature gardens, and a covered front porch sets the stage for its warmth and appeal. Step inside to soaring ceiling heights, gorgeous living and dining rooms with french doors, original hardwood floors, a wall of windows that fill the space with natural light, and a cozy fireplace for added charm. The updated kitchen balances modern convenience with heritage character, featuring a unique copper tub sink and beautifully crafted wood cabinets. The main floor features a spacious primary bedroom and full bath. Upstairs, you’ll find two additional bedrooms, a full bath, and a super cute office/art studio—ideal for creativity or working from home. The versatile entryway gives you BnB potential! Downstairs, has an unfinished basement perfect for a large storage room. Practical updates include a newer roof and furnace, plumbing, and electrical systems over the years. Outside, enjoy a covered patio, large fully fenced yard, mature garden, detached garage, RV parking, and ample off-street parking. This large 0.18-acre property with alley access is the perfect blend of character, functionality, and convenience — a rare find in the heart of town! (id:14735)
Listed by RE/MAX Penticton Realty.
 Brought to you by your friendly REALTORS® through the MLS® System and OMREB (Okanagan Mainland Real Estate Board), courtesy of Gary Judge for your convenience.
Brought to you by your friendly REALTORS® through the MLS® System and OMREB (Okanagan Mainland Real Estate Board), courtesy of Gary Judge for your convenience.
The information contained on this site is based in whole or in part on information that is provided by members of The Canadian Real Estate Association, who are responsible for its accuracy. CREA reproduces and distributes this information as a service for its members and assumes no responsibility for its accuracy.
More Details
- MLS®: 10362795
- Bedrooms: 3
- Bathrooms: 2
- Type: House
- Square Feet: 1,149 sqft
- Lot Size: 0 acres
- Full Baths: 2
- Half Baths: 0
- Parking: 1 (, RV)
- Fireplaces: 1 Electric
- Balcony/Patio: Balcony
- Storeys: 2 storeys
- Year Built: 1925
Rooms And Dimensions
- Other: 16'9'' x 6'6''
- Bedroom: 15'2'' x 21'10''
- Bedroom: 12'8'' x 12'10''
- 3pc Bathroom: 7'7'' x 9'4''
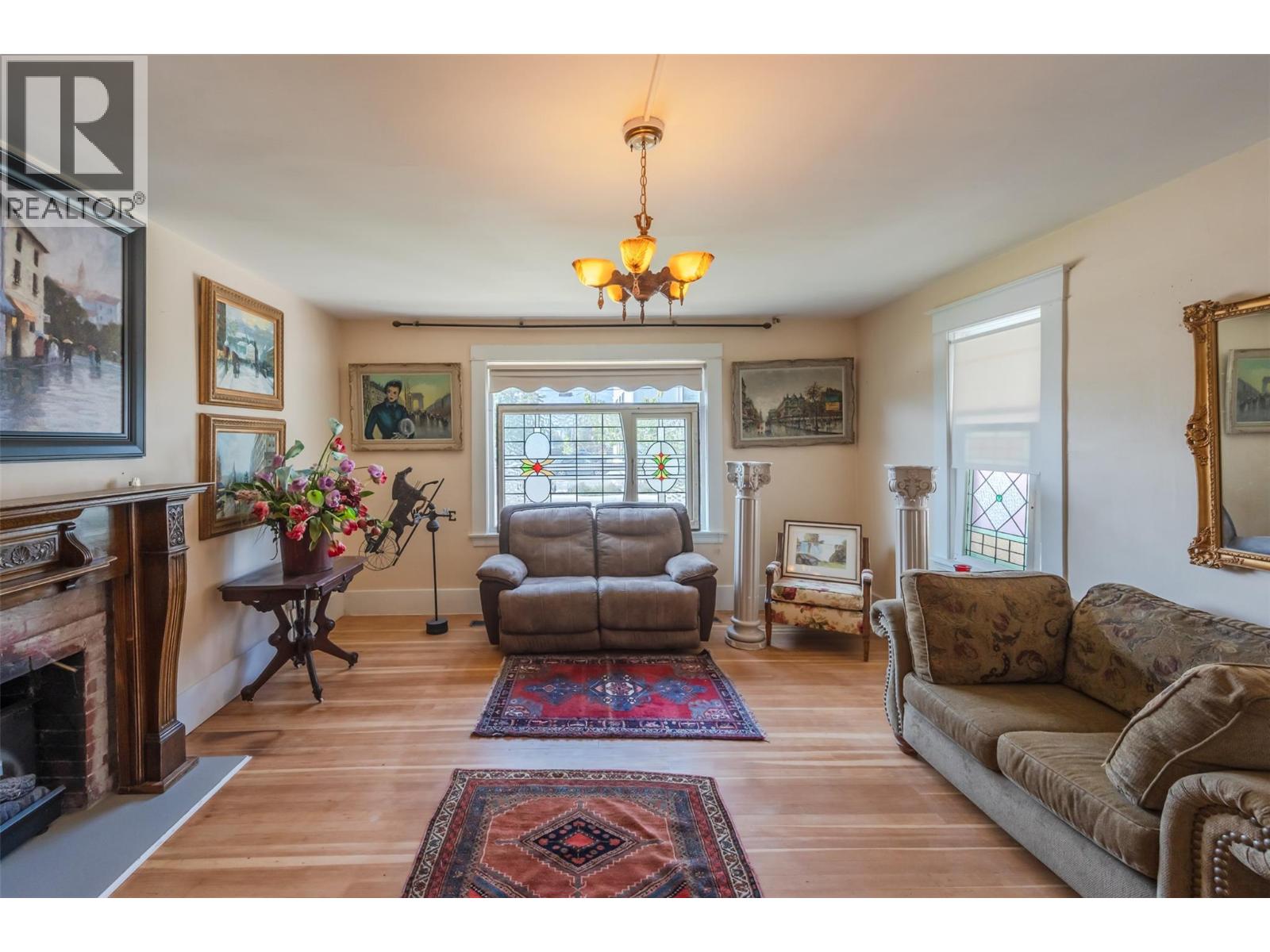
Get in touch with JUDGE Team
250.899.3101Location and Amenities
Amenities Near 728 Argyle Street
Main North, Penticton
Here is a brief summary of some amenities close to this listing (728 Argyle Street, Main North, Penticton), such as schools, parks & recreation centres and public transit.
This 3rd party neighbourhood widget is powered by HoodQ, and the accuracy is not guaranteed. Nearby amenities are subject to changes and closures. Buyer to verify all details.



