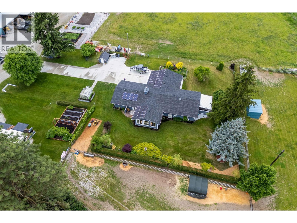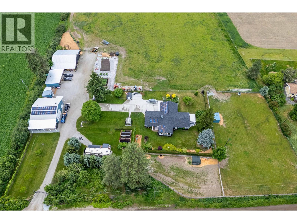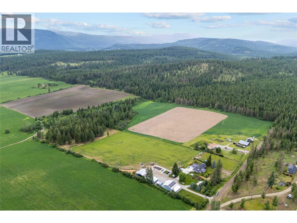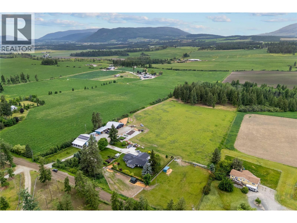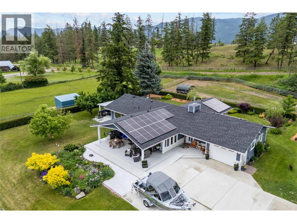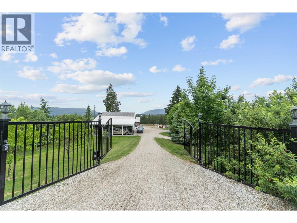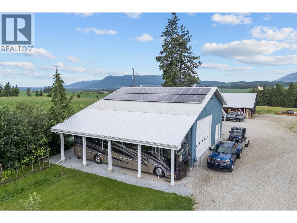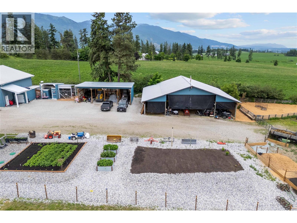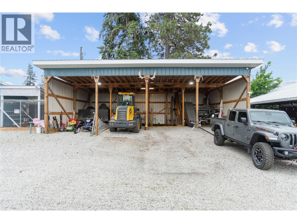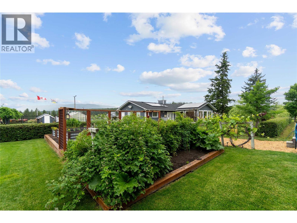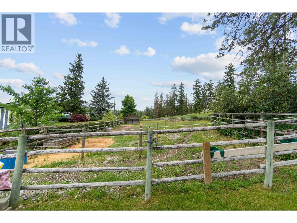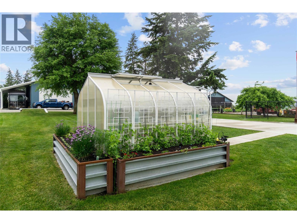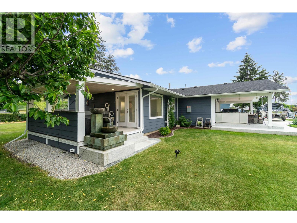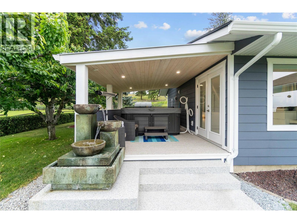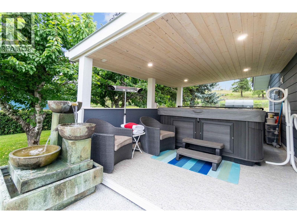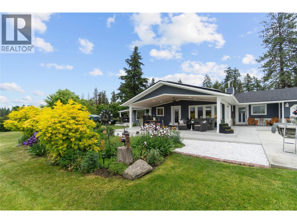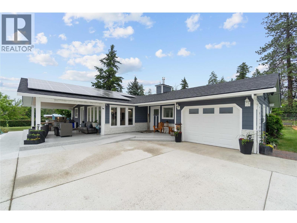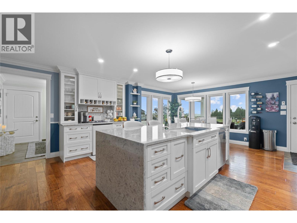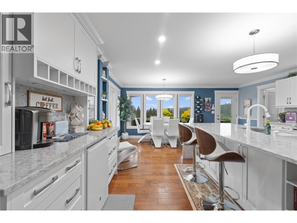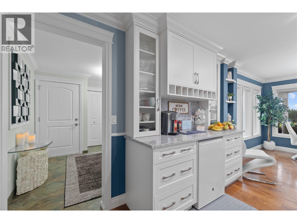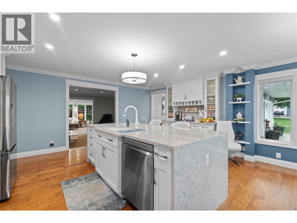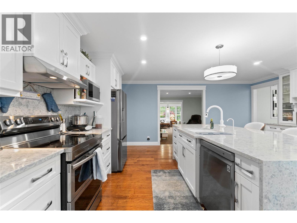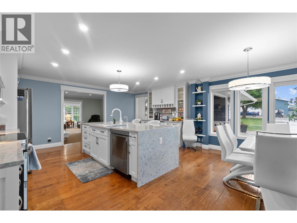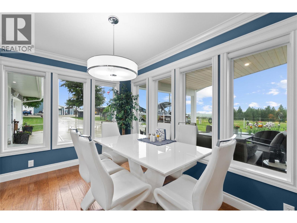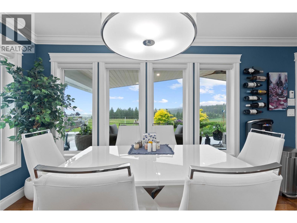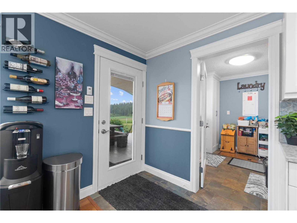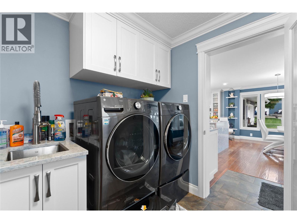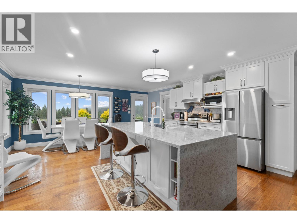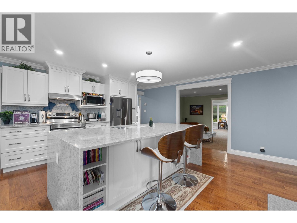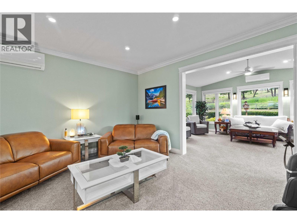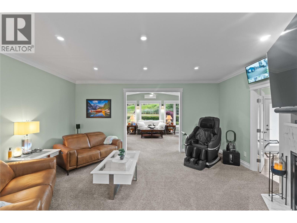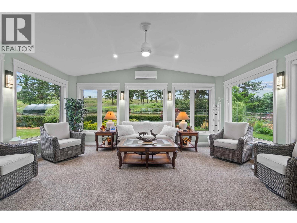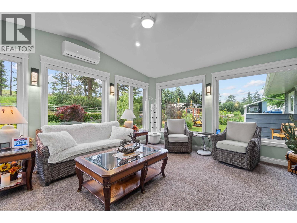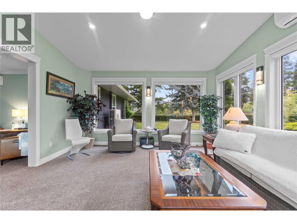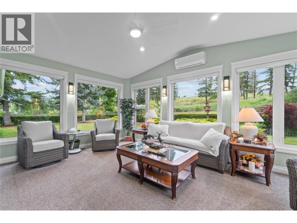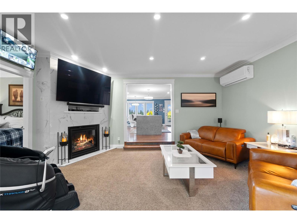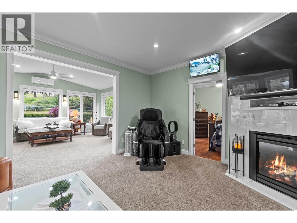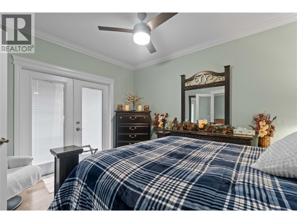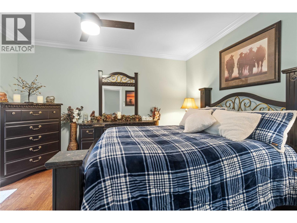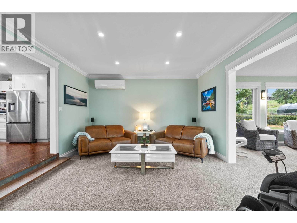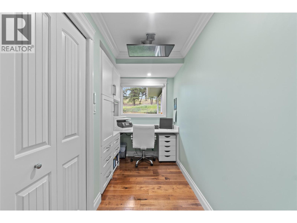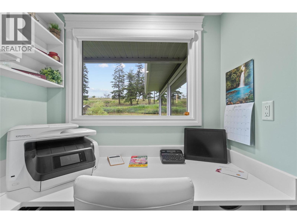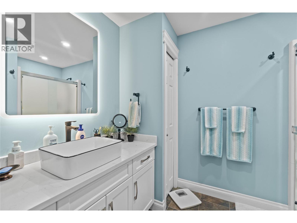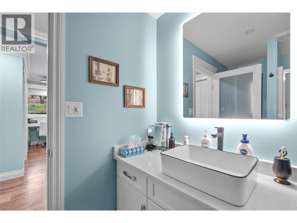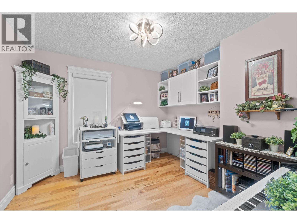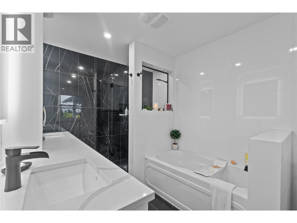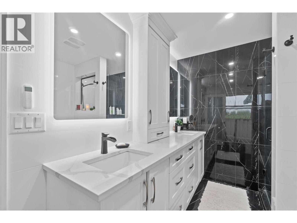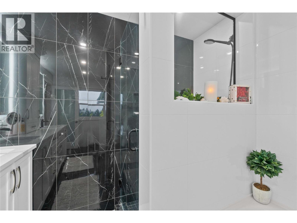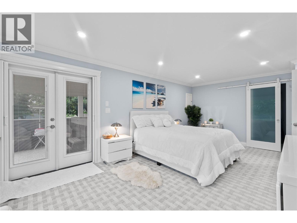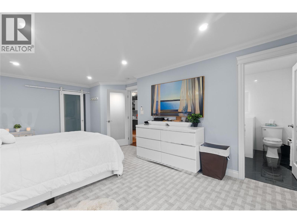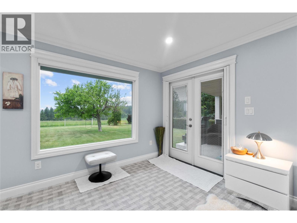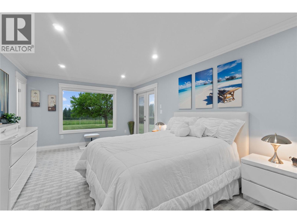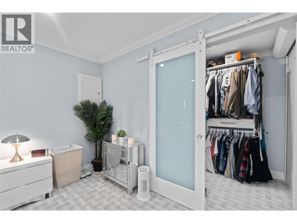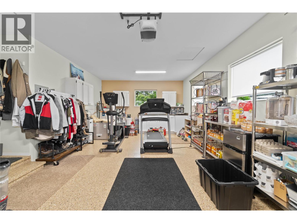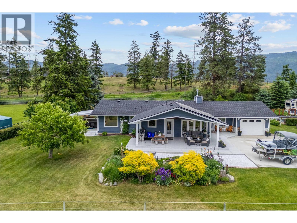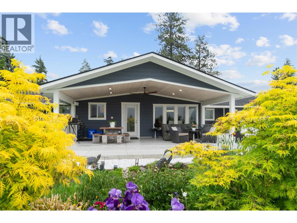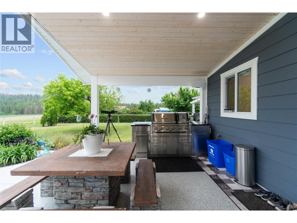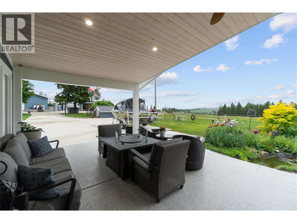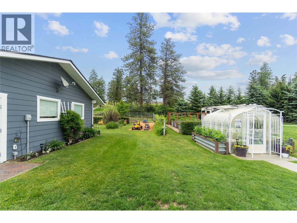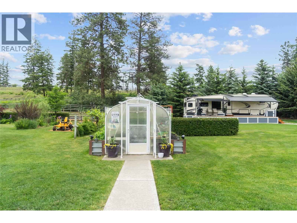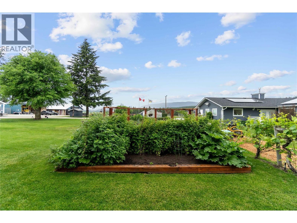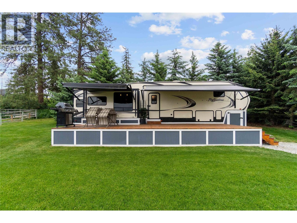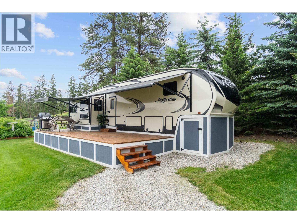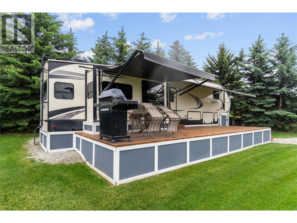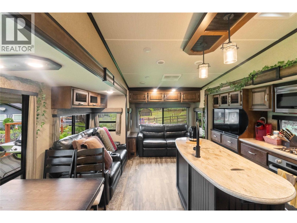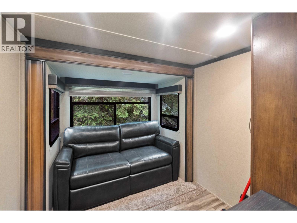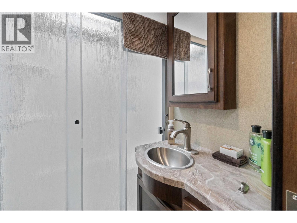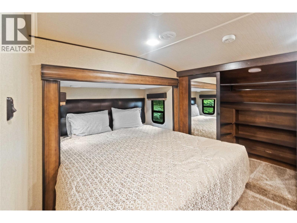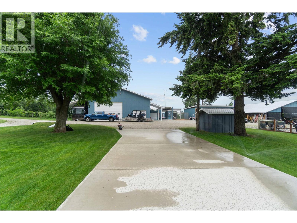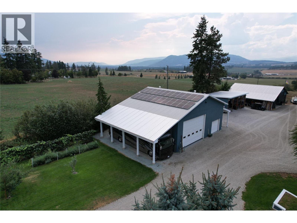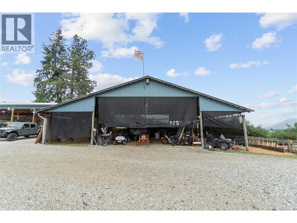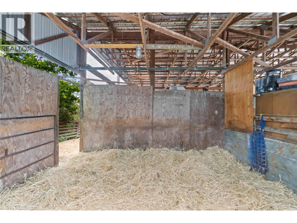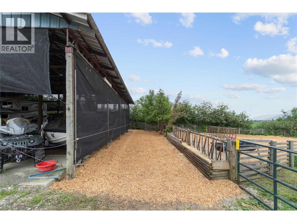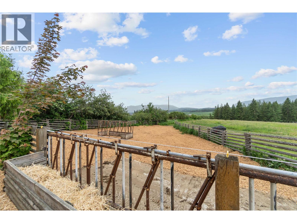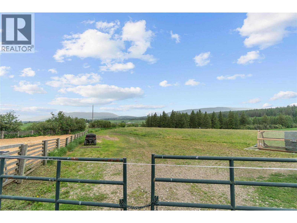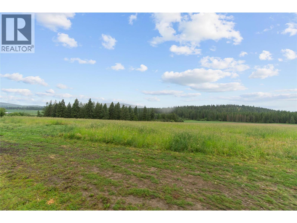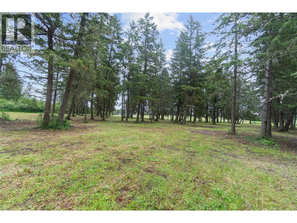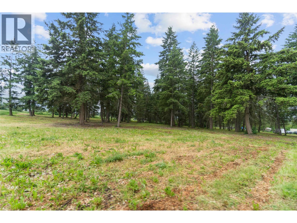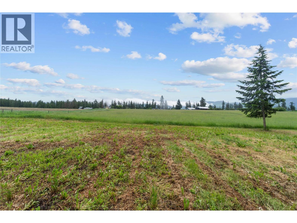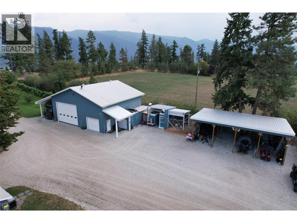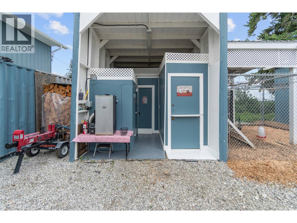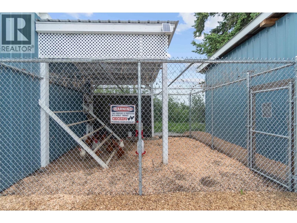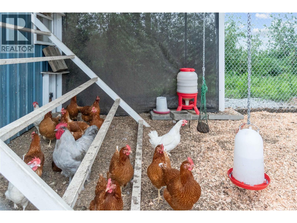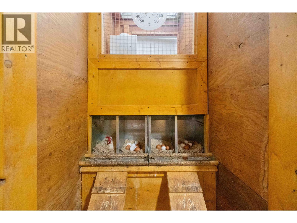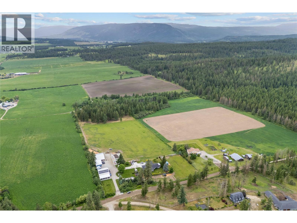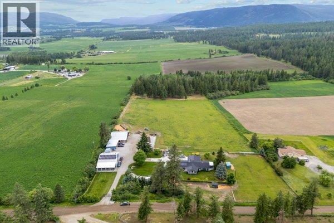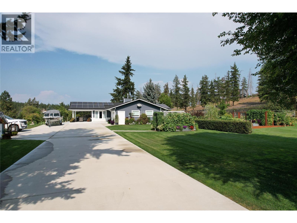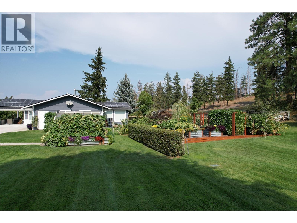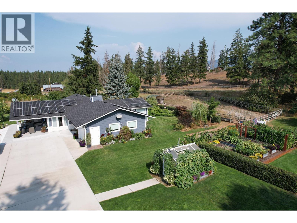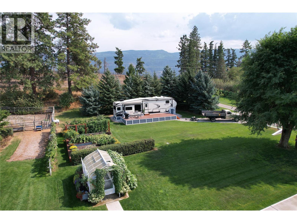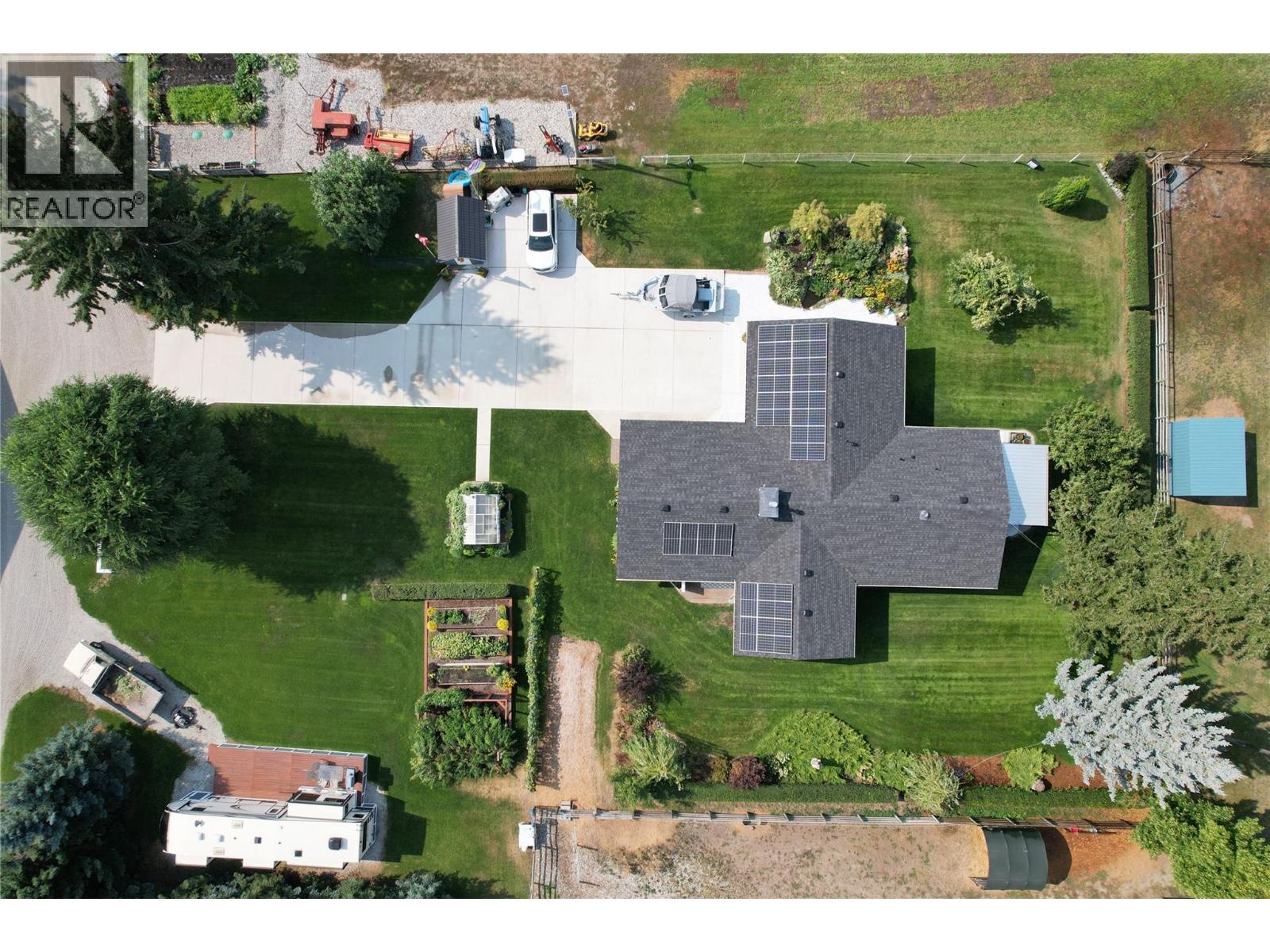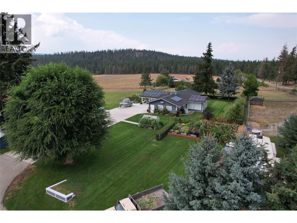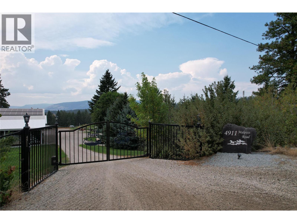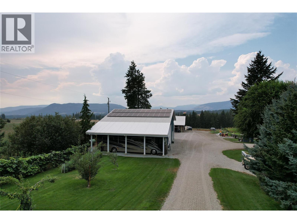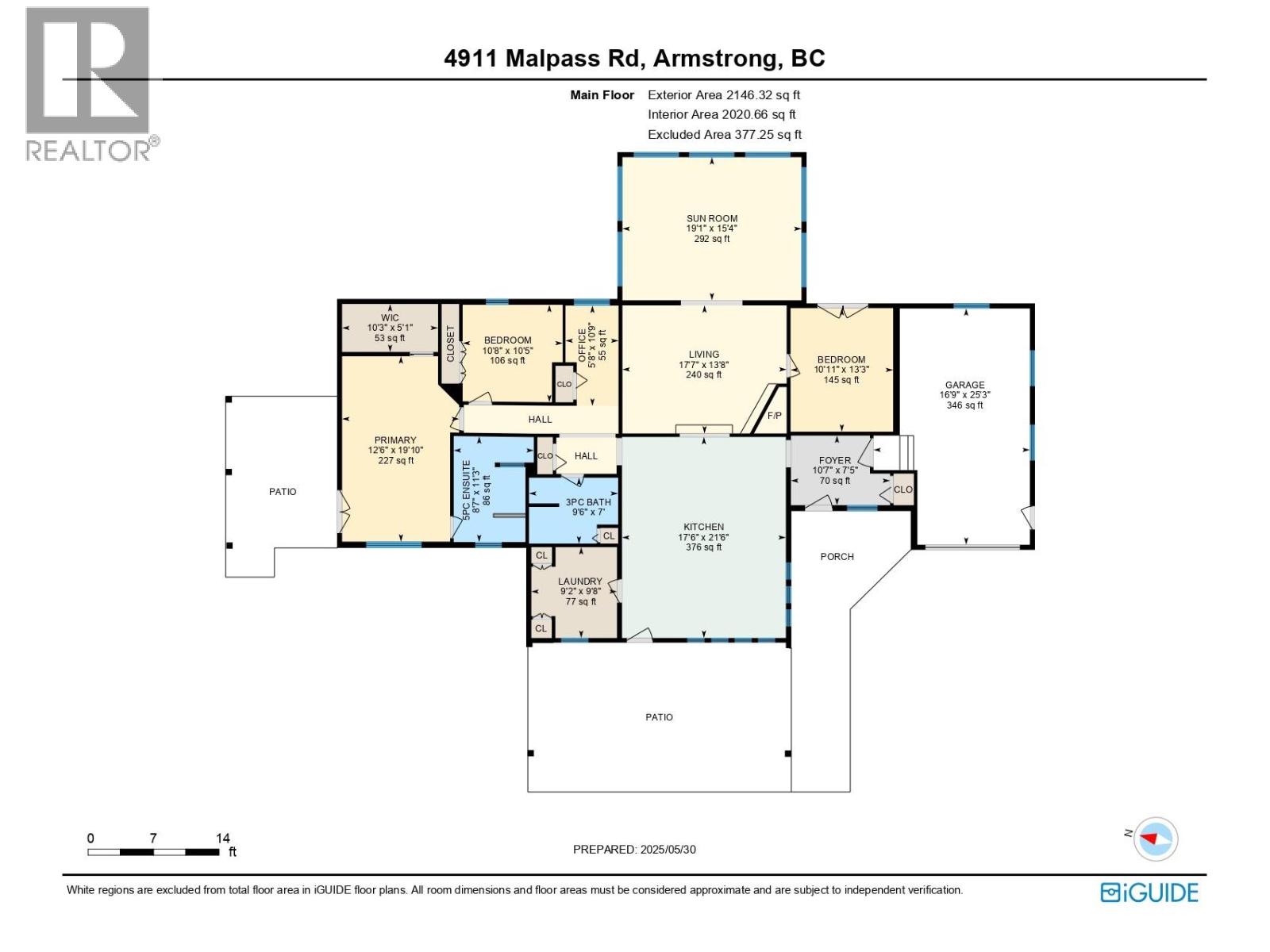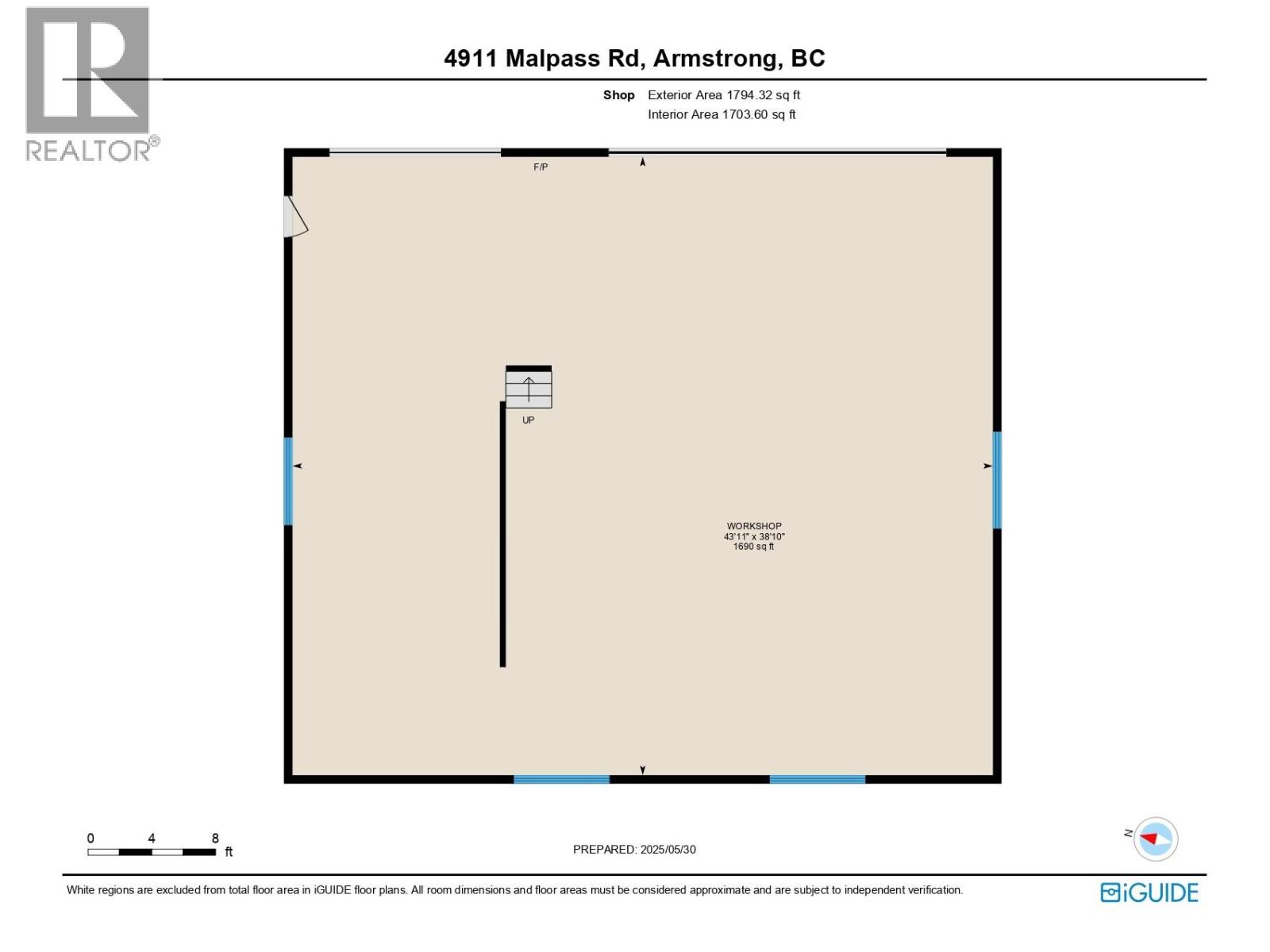Overview
Price
$2,499,000
Bedrooms
3
Bathrooms
2
Square Footage
2,146 sqft
About this House in Armstrong
STUNNING PRIVATE 13 ACRE HORSE PROPERTY IN ARMSTRONG - You must watch the Video tour link to get a sense of the level of detail here. Solar, Geothermal, Fully fenced, landscaped, power gated and irrigated. Offering an elite location and setup. A newly renovated 3 bedroom 2 bathroom home, covered concrete patio & outdoor entertainment area, a large fully finished and heated shop (radiant gas heat and Blaze King forced air heater), walk in cooler, 40ft covered RV parking with p…lug in, Walk in meat cooler, heated and fully enclosed chicken coop with concrete floor, large pole barn, hay and equipment storage, massive gardens and including raised garden beds, fruit trees, 7 acre irrigated hay field, 2 heated water bowls fenced and cross fenced, treed park in the back, fully fenced, full irrigation system for the entire property 50 GPM well, solar on the house and the shop, electric car charging station, etc. Zoned for a second Residence. The home was recently renovated covered back patio addition, new roof to support the solar panels, geothermal heating and cooling, new windows, new gutters, new dream kitchen, large primary bedroom with a spa like ensuite and walkout to the salt water hot tub, concrete driveway, complete electrical upgrade throughout the property. The entire home offers incredible views of your property and miles down the valley. Located minutes to downtown Armstrong and Vernon. Contact Russ for a complete list of features way more here than meets the eye! (id:14735)
Listed by Coldwell Banker Executives Realty.
STUNNING PRIVATE 13 ACRE HORSE PROPERTY IN ARMSTRONG - You must watch the Video tour link to get a sense of the level of detail here. Solar, Geothermal, Fully fenced, landscaped, power gated and irrigated. Offering an elite location and setup. A newly renovated 3 bedroom 2 bathroom home, covered concrete patio & outdoor entertainment area, a large fully finished and heated shop (radiant gas heat and Blaze King forced air heater), walk in cooler, 40ft covered RV parking with plug in, Walk in meat cooler, heated and fully enclosed chicken coop with concrete floor, large pole barn, hay and equipment storage, massive gardens and including raised garden beds, fruit trees, 7 acre irrigated hay field, 2 heated water bowls fenced and cross fenced, treed park in the back, fully fenced, full irrigation system for the entire property 50 GPM well, solar on the house and the shop, electric car charging station, etc. Zoned for a second Residence. The home was recently renovated covered back patio addition, new roof to support the solar panels, geothermal heating and cooling, new windows, new gutters, new dream kitchen, large primary bedroom with a spa like ensuite and walkout to the salt water hot tub, concrete driveway, complete electrical upgrade throughout the property. The entire home offers incredible views of your property and miles down the valley. Located minutes to downtown Armstrong and Vernon. Contact Russ for a complete list of features way more here than meets the eye! (id:14735)
Listed by Coldwell Banker Executives Realty.
 Brought to you by your friendly REALTORS® through the MLS® System and OMREB (Okanagan Mainland Real Estate Board), courtesy of Gary Judge for your convenience.
Brought to you by your friendly REALTORS® through the MLS® System and OMREB (Okanagan Mainland Real Estate Board), courtesy of Gary Judge for your convenience.
The information contained on this site is based in whole or in part on information that is provided by members of The Canadian Real Estate Association, who are responsible for its accuracy. CREA reproduces and distributes this information as a service for its members and assumes no responsibility for its accuracy.
More Details
- MLS®: 10362778
- Bedrooms: 3
- Bathrooms: 2
- Type: House
- Square Feet: 2,146 sqft
- Lot Size: 13 acres
- Full Baths: 2
- Half Baths: 0
- Parking: 12 (Additional Parking, Attached Garage)
- Fireplaces: 1 Gas
- View: Mountain view, Valley view, View (panoramic)
- Storeys: 1 storeys
- Year Built: 1977
Rooms And Dimensions
- Other: 20'0'' x 13'6''
- Other: 38'10'' x 43'11''
- Other: 5'1'' x 10'3''
- Sunroom: 15'4'' x 19'1''
- Primary Bedroom: 19'10'' x 12'6''
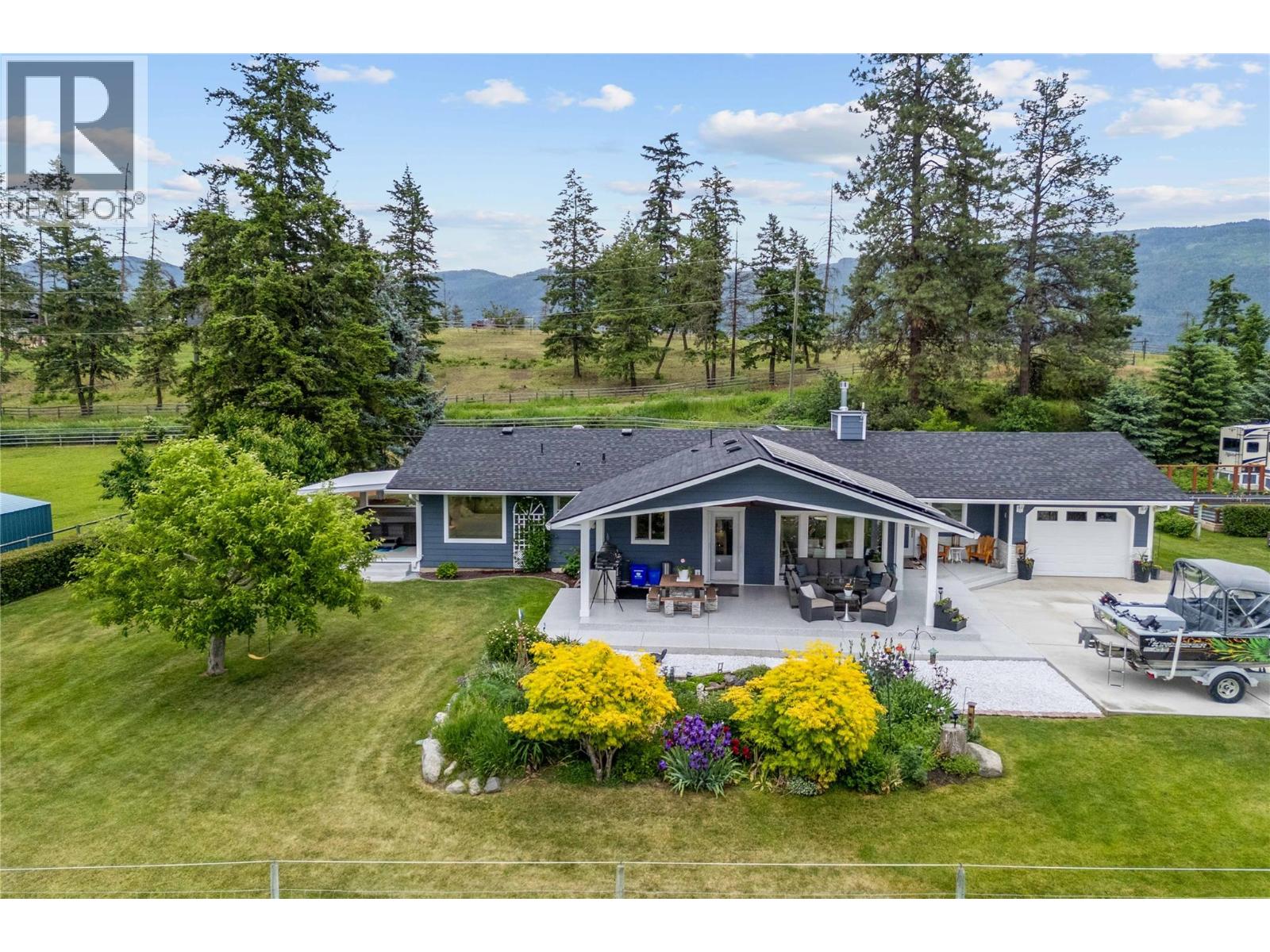
Get in touch with JUDGE Team
250.899.3101Location and Amenities
Amenities Near 4911 Malpass Road
Armstrong
Here is a brief summary of some amenities close to this listing (4911 Malpass Road, Armstrong), such as schools, parks & recreation centres and public transit.
This 3rd party neighbourhood widget is powered by HoodQ, and the accuracy is not guaranteed. Nearby amenities are subject to changes and closures. Buyer to verify all details.



