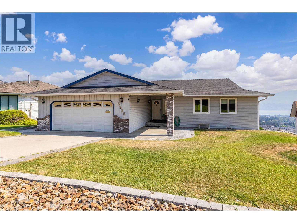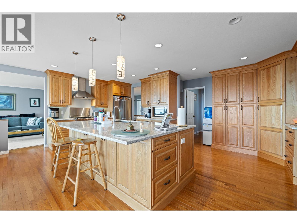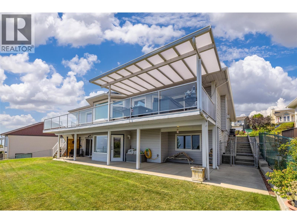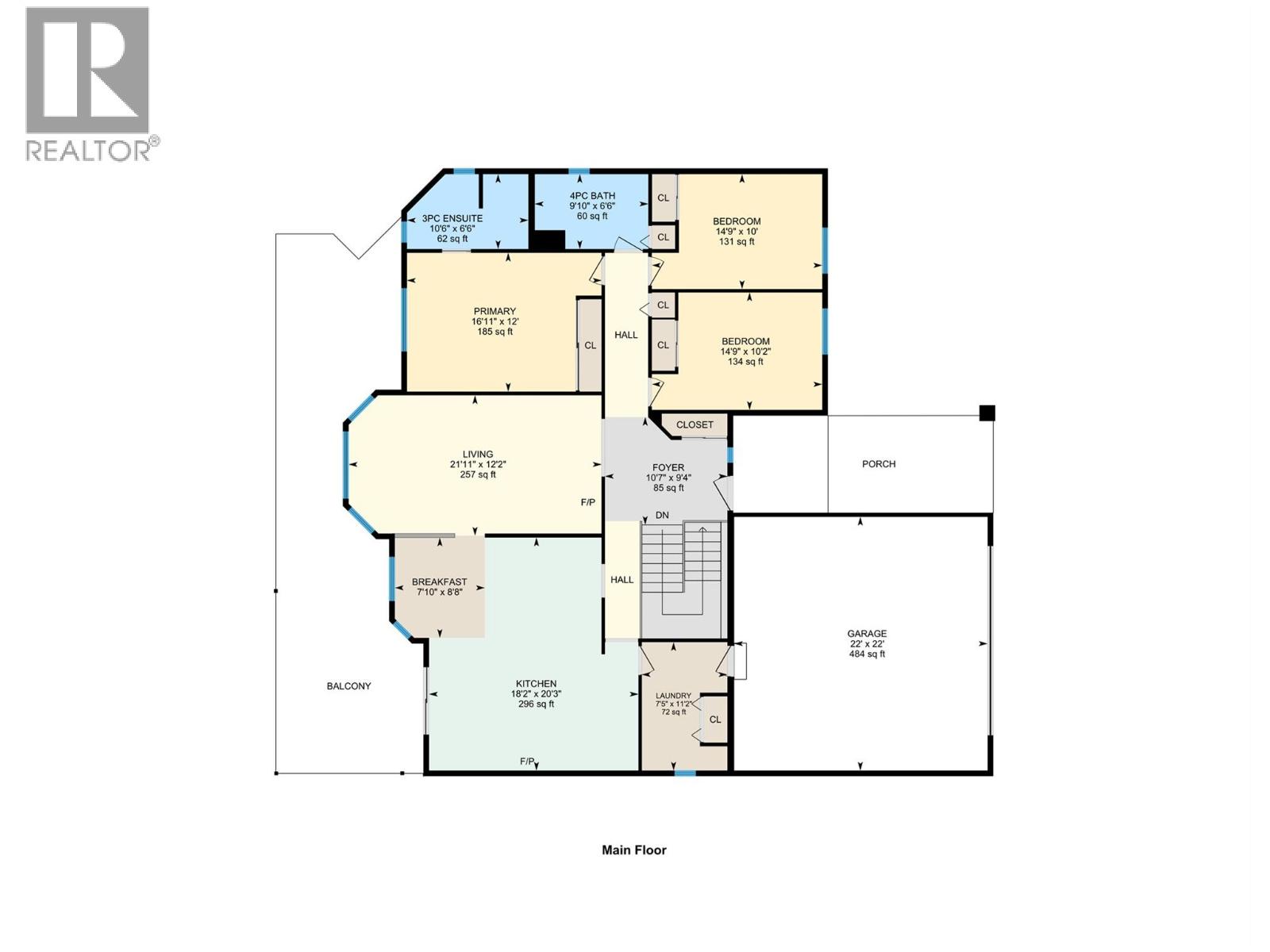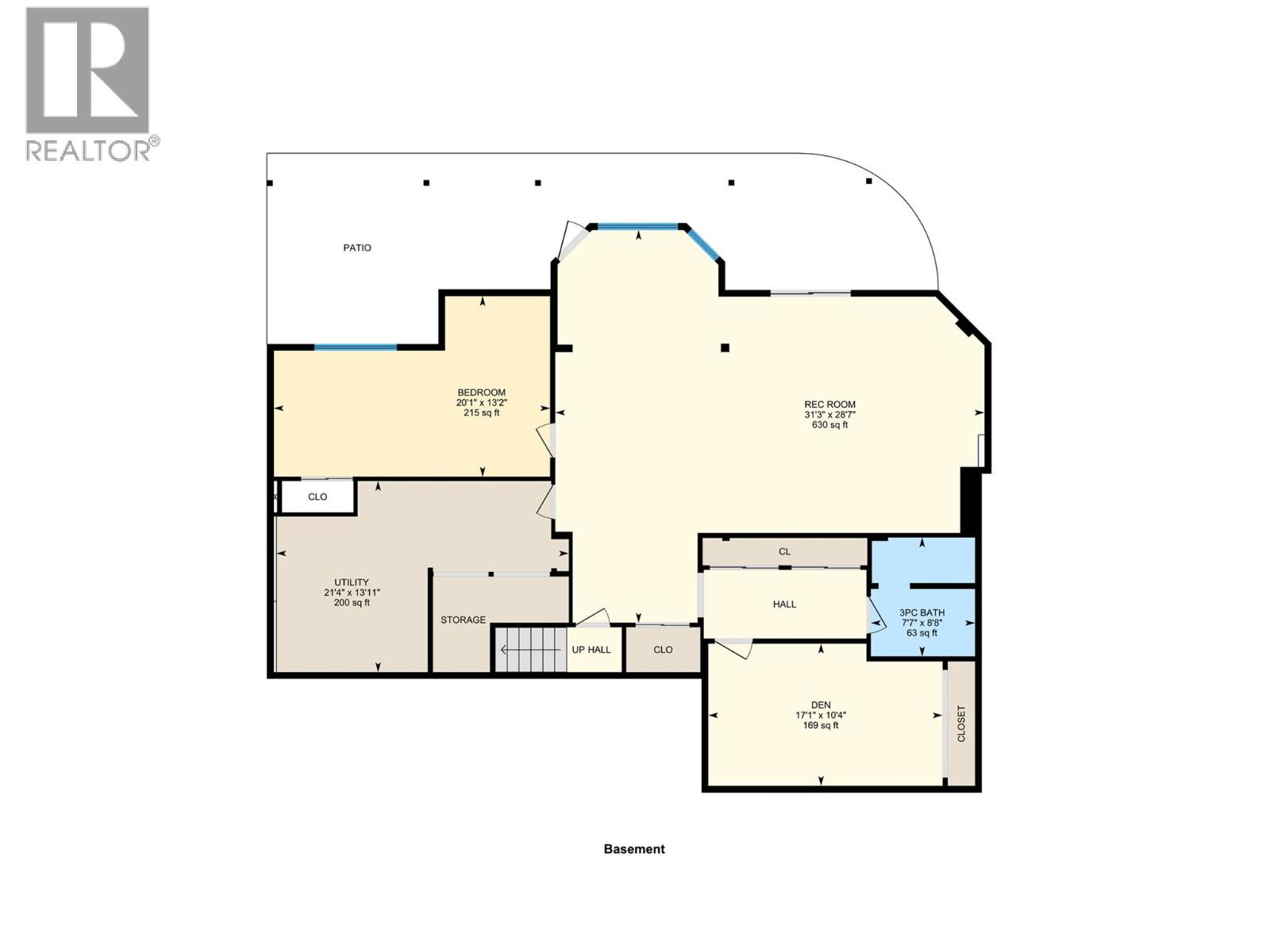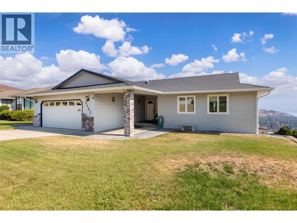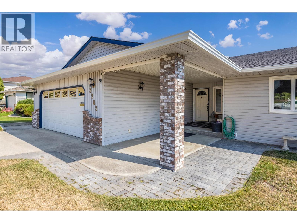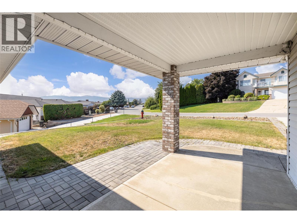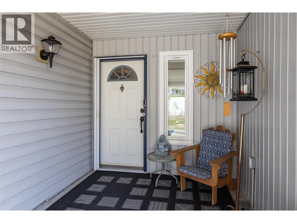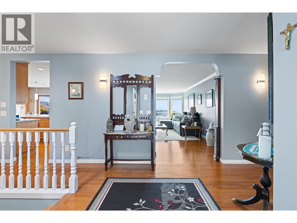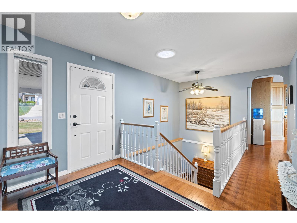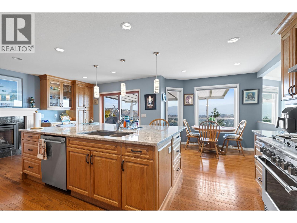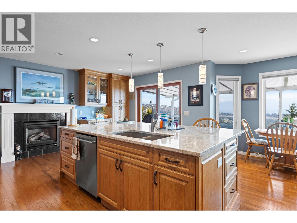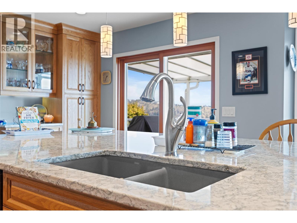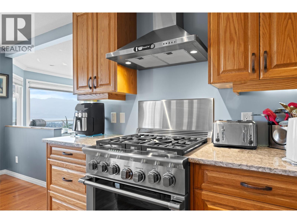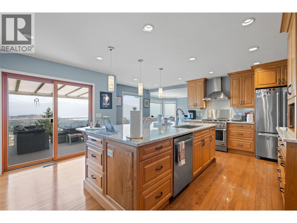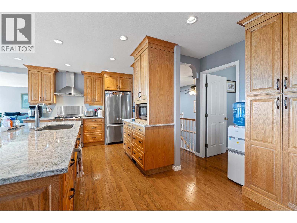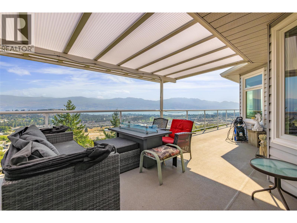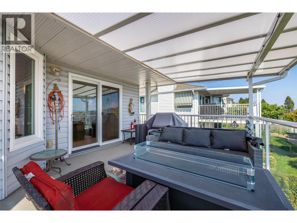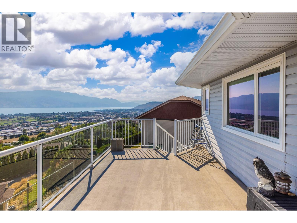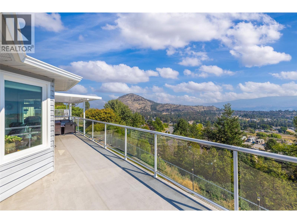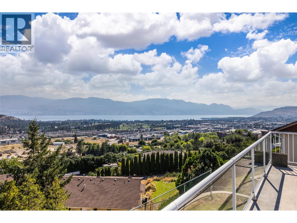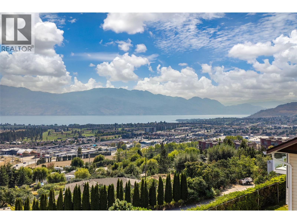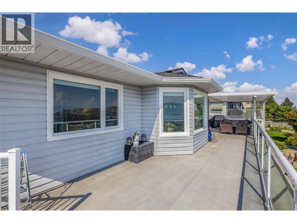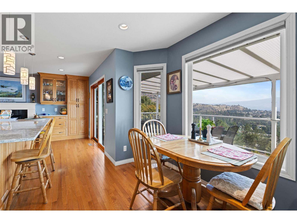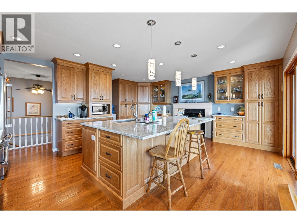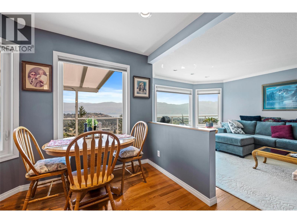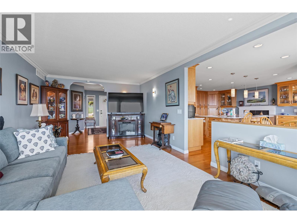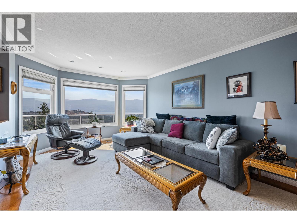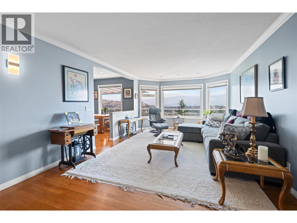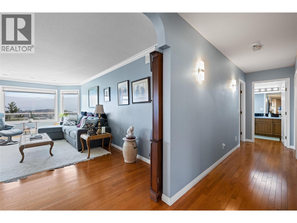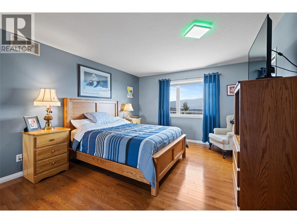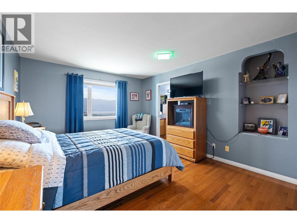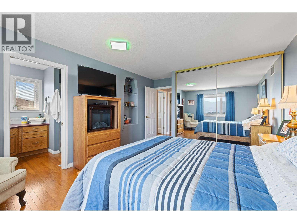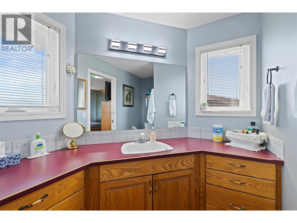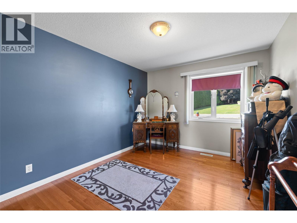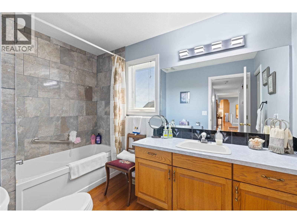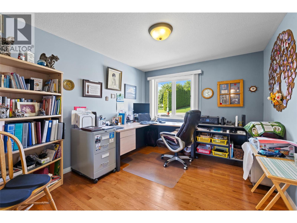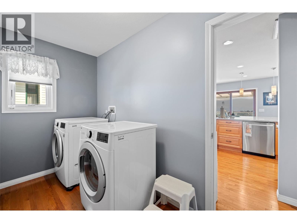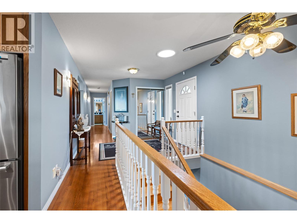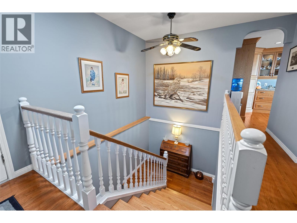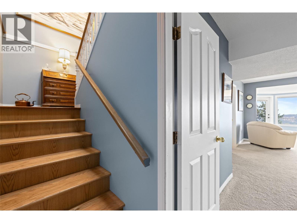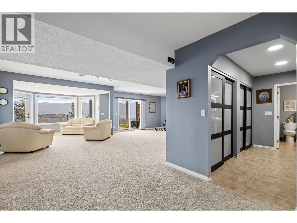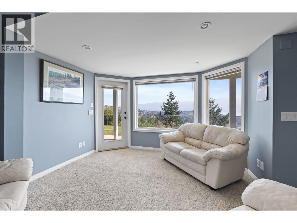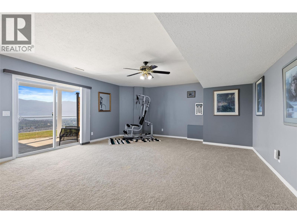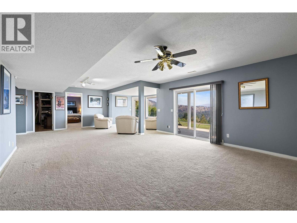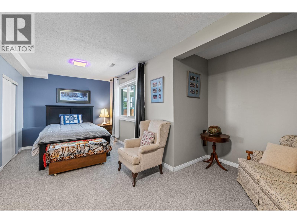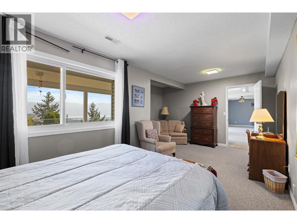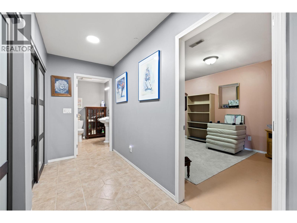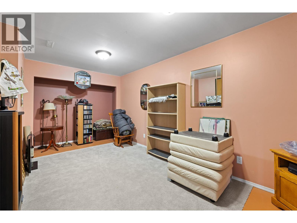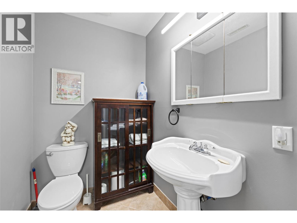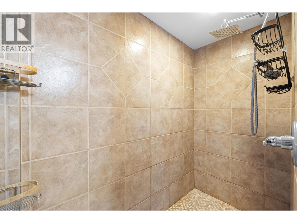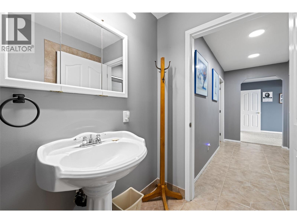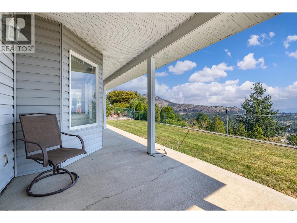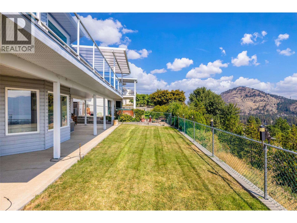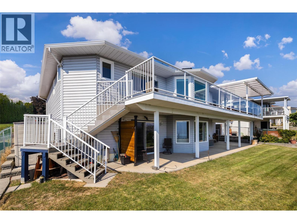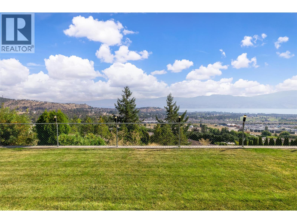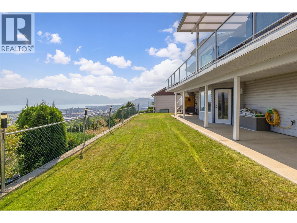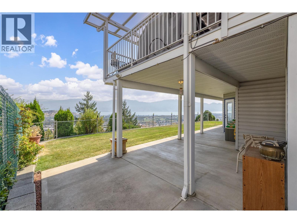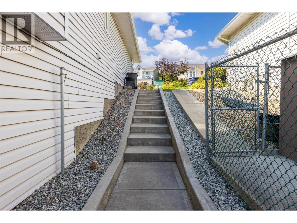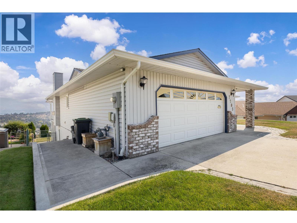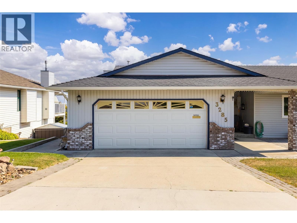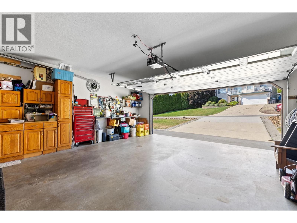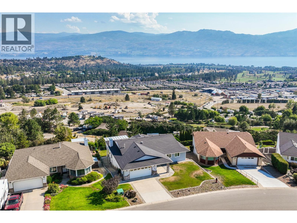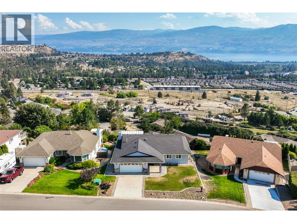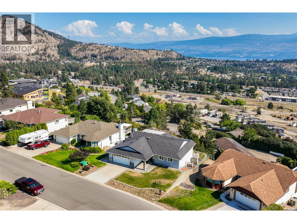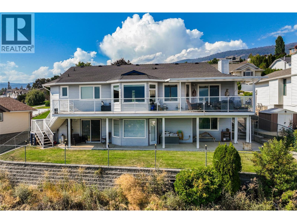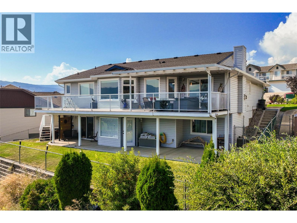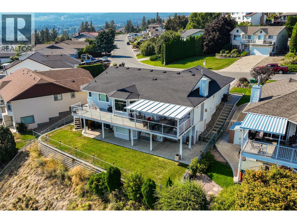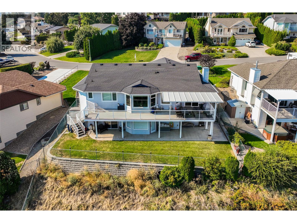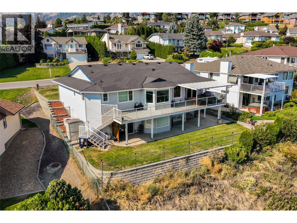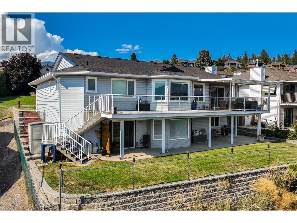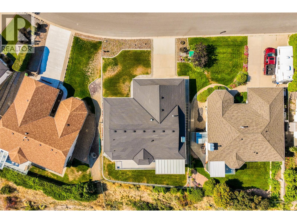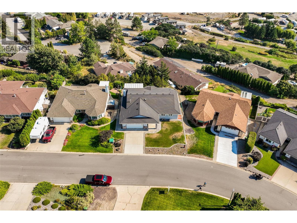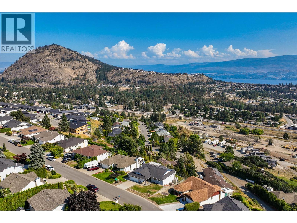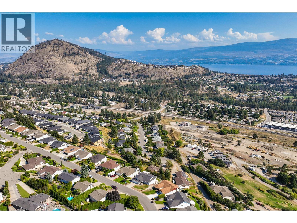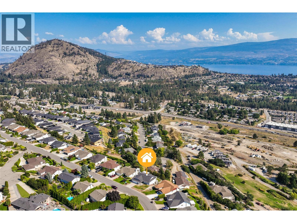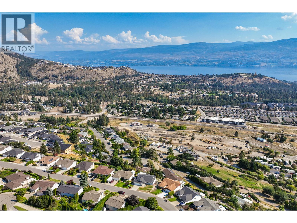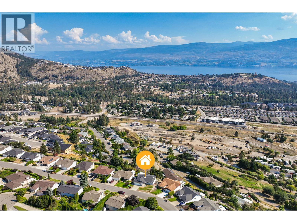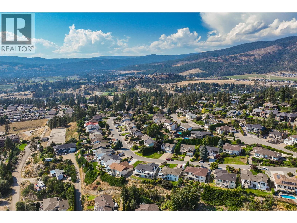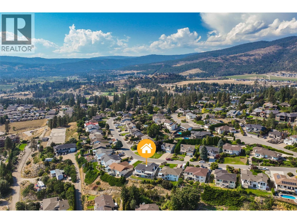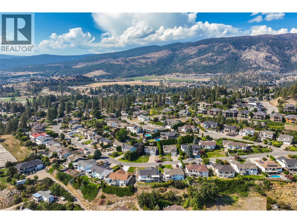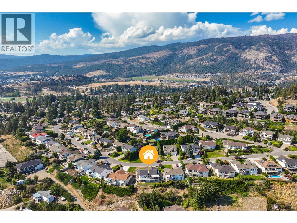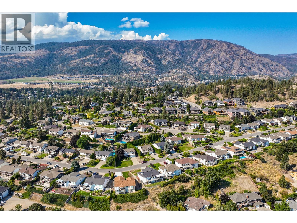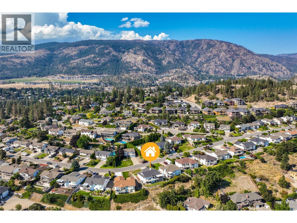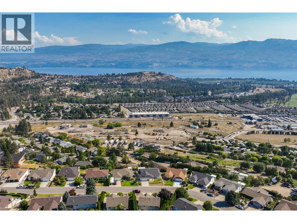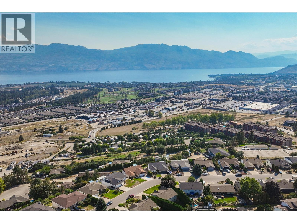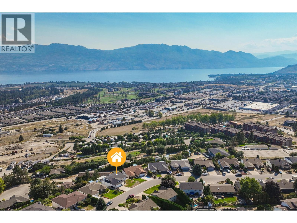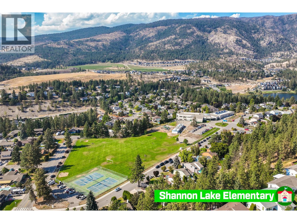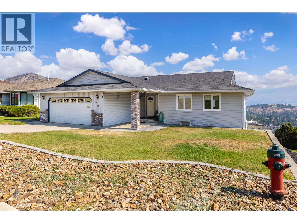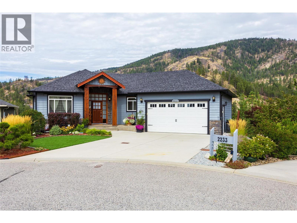Overview
Price
$934,900
Bedrooms
4
Bathrooms
3
Square Footage
3,073 sqft
About this House in Shannon Lake
Panoramic views, a bright walk-out basement, and over 3,000 sq ft of living space—welcome to this 4-bedroom, 3-bath rancher in West Kelowna’s sought-after Shannon Lake area. The entertainer’s kitchen features quartz countertops, a massive island, and high-end stainless steel appliances. Other updates include PEX plumbing, hardwood floors on the main level, and refreshed bathrooms with a stunning oversized shower in the basement bath. Enjoy the Okanagan lifestyl…e with a flat fenced yard area, covered patio, partially covered sundeck, and natural gas hookups for your BBQ and fire table. The home also offers a double garage, gas fireplace, and incredible views of Okanagan Lake, the mountains, and the city from the primary bedroom, kitchen, nook, living room, rec room, and basement bedroom. Nearby are Shannon Lake Elementary, Shannon Lake Golf Course, athletic fields, and parks—everything you need for family living or relaxed retirement. (id:14735)
Listed by Royal LePage Downtown Realty.
Panoramic views, a bright walk-out basement, and over 3,000 sq ft of living space—welcome to this 4-bedroom, 3-bath rancher in West Kelowna’s sought-after Shannon Lake area. The entertainer’s kitchen features quartz countertops, a massive island, and high-end stainless steel appliances. Other updates include PEX plumbing, hardwood floors on the main level, and refreshed bathrooms with a stunning oversized shower in the basement bath. Enjoy the Okanagan lifestyle with a flat fenced yard area, covered patio, partially covered sundeck, and natural gas hookups for your BBQ and fire table. The home also offers a double garage, gas fireplace, and incredible views of Okanagan Lake, the mountains, and the city from the primary bedroom, kitchen, nook, living room, rec room, and basement bedroom. Nearby are Shannon Lake Elementary, Shannon Lake Golf Course, athletic fields, and parks—everything you need for family living or relaxed retirement. (id:14735)
Listed by Royal LePage Downtown Realty.
 Brought to you by your friendly REALTORS® through the MLS® System and OMREB (Okanagan Mainland Real Estate Board), courtesy of Gary Judge for your convenience.
Brought to you by your friendly REALTORS® through the MLS® System and OMREB (Okanagan Mainland Real Estate Board), courtesy of Gary Judge for your convenience.
The information contained on this site is based in whole or in part on information that is provided by members of The Canadian Real Estate Association, who are responsible for its accuracy. CREA reproduces and distributes this information as a service for its members and assumes no responsibility for its accuracy.
More Details
- MLS®: 10362666
- Bedrooms: 4
- Bathrooms: 3
- Type: House
- Square Feet: 3,073 sqft
- Lot Size: 0 acres
- Full Baths: 3
- Half Baths: 0
- Parking: 4 (Attached Garage)
- Fireplaces: 1 Gas
- Balcony/Patio: Balcony
- View: City view, Lake view, Mountain view, Valley view
- Storeys: 2 storeys
- Year Built: 1989
Rooms And Dimensions
- Recreation room: 31'3'' x 28'7''
- Den: 17'1'' x 10'4''
- 3pc Bathroom: 8'8'' x 7'7''
- Bedroom: 20'1'' x 13'2''
- Foyer: 10'7'' x 9'4''
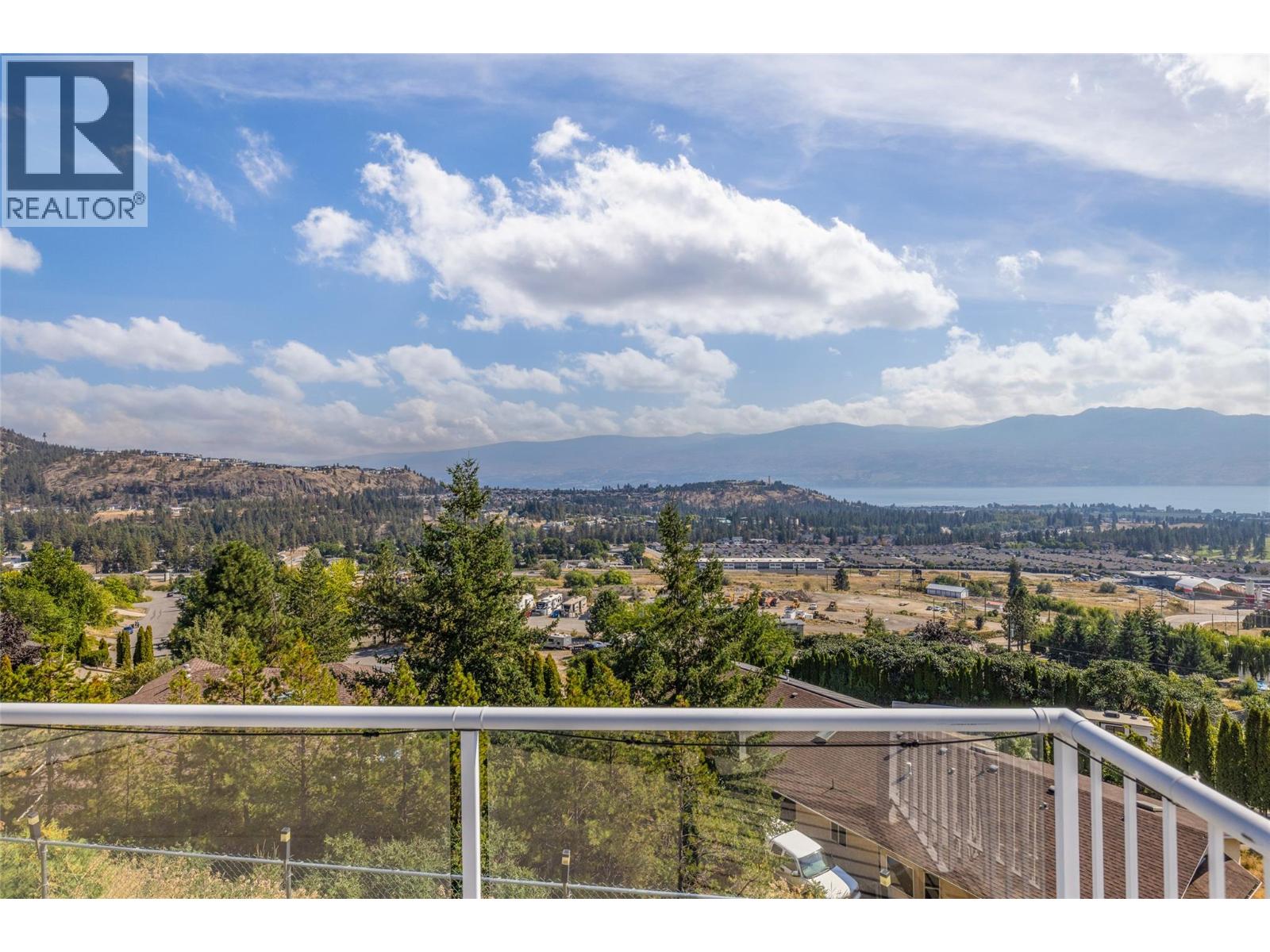
Get in touch with JUDGE Team
250.899.3101Location and Amenities
Amenities Near 3285 Sundance Drive
Shannon Lake, West Kelowna
Here is a brief summary of some amenities close to this listing (3285 Sundance Drive, Shannon Lake, West Kelowna), such as schools, parks & recreation centres and public transit.
This 3rd party neighbourhood widget is powered by HoodQ, and the accuracy is not guaranteed. Nearby amenities are subject to changes and closures. Buyer to verify all details.



