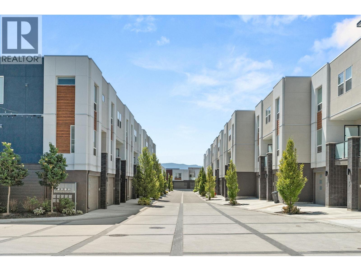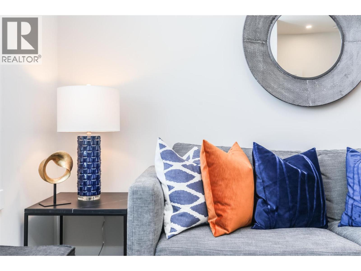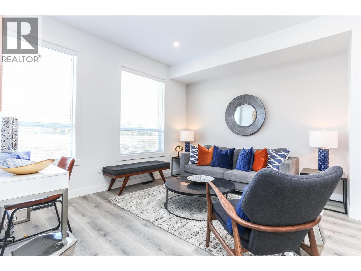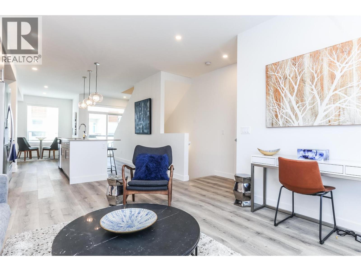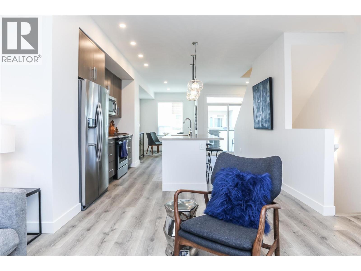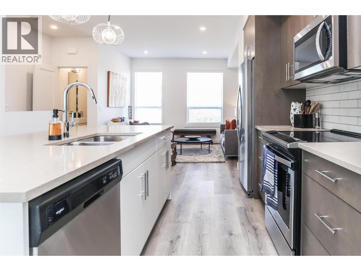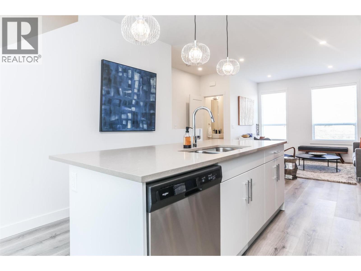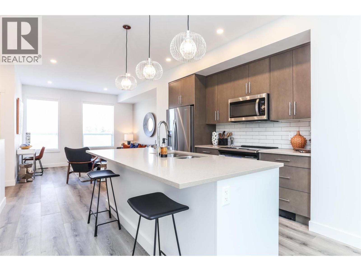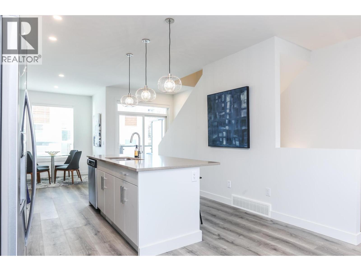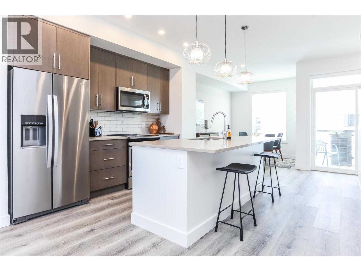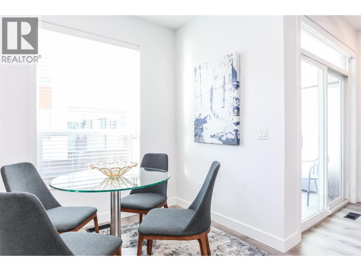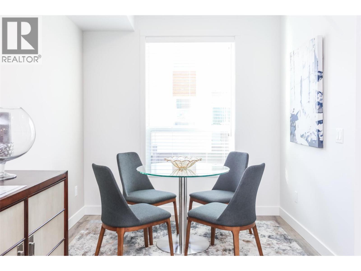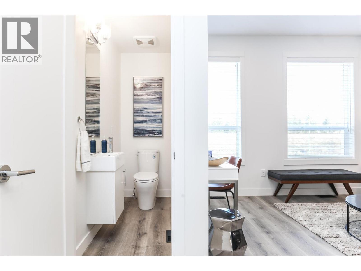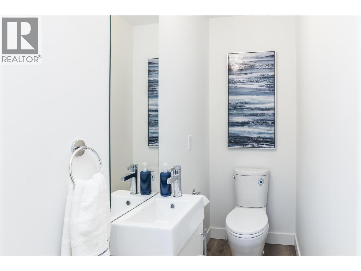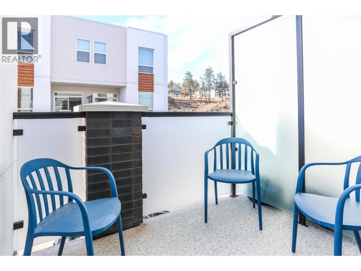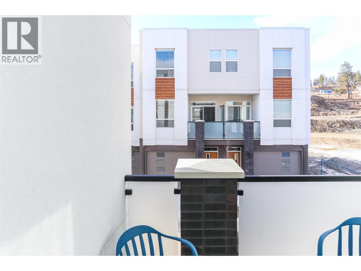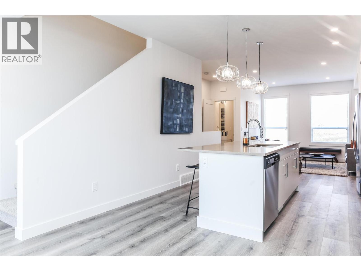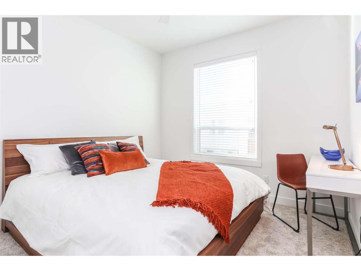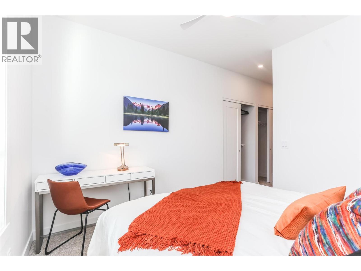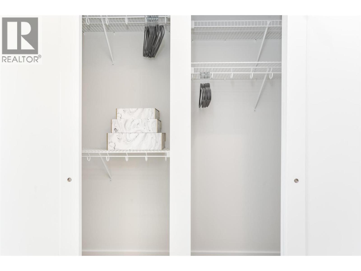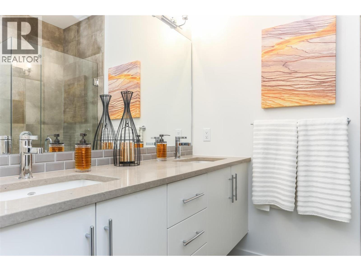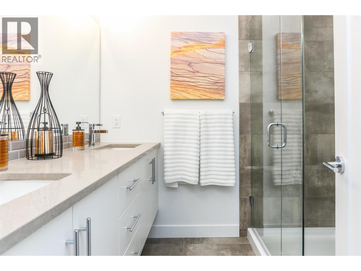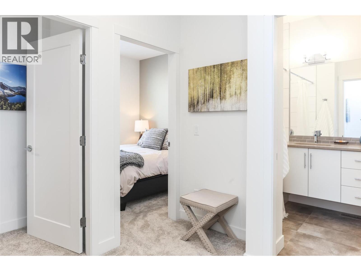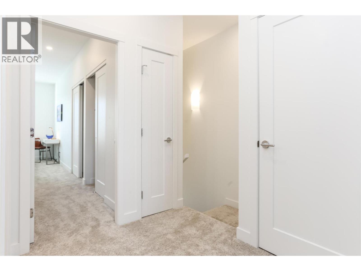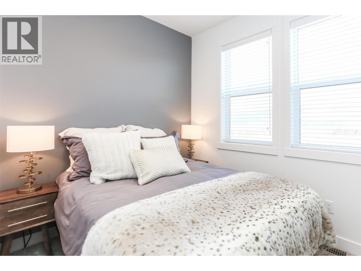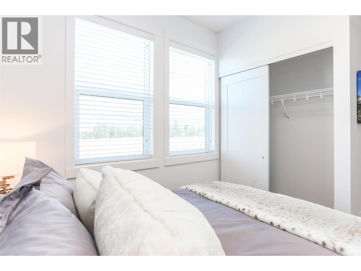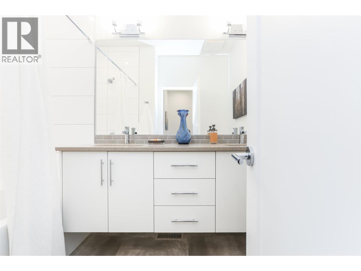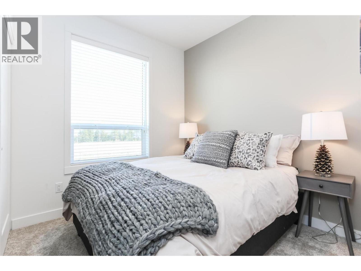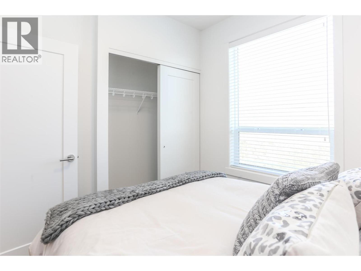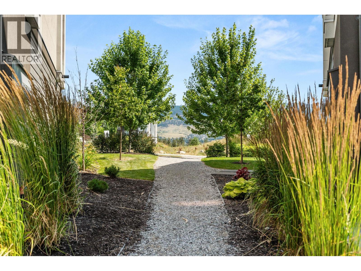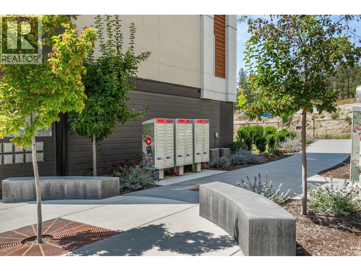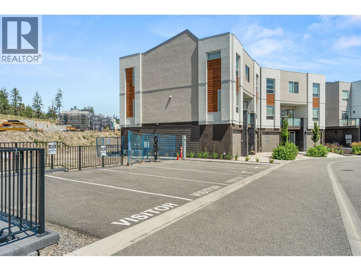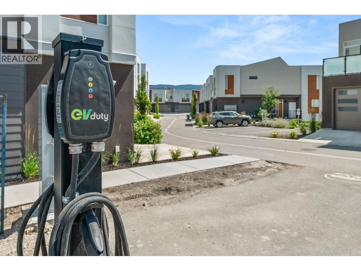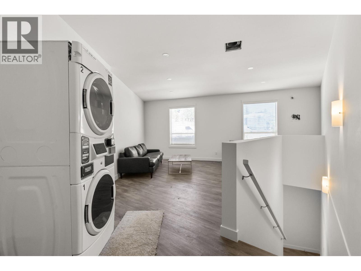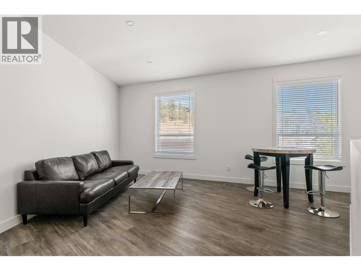Overview
Price
$629,900
Bedrooms
3
Bathrooms
3
Square Footage
1,385 sqft
About this Townhome in University District
NO GST. MOVE-IN READY! DEVELOPER RESALE! 1 year developer provided warranty with the remainder of 2-5-10 warranty. Priced at $629,900 NO GST, **Unit in photos is Sigma (light) colour scheme, unit being sold is Omega (white) colour scheme** This unit is a standout opportunity, especially for first-time buyers, location is unbeatable: just a short walk to UBCO, 5 minutes to the airport and shopping, and only 5 minutes to the award-winning Okanagan Rail Trail that connects downt…own and beyond. Inside, every home is loaded with modern features, stainless steel appliances, full-size laundry, central A/C with gas forced air heat, window coverings, and a two-car garage. Whether you’re looking to live, rent, or invest for your kids while they attend UBCO, this opportunity checks all the boxes. The Delta II floor plan at Academy Ridge blends modern style with everyday convenience, offering 3 bedrooms, 2.5 bathrooms, soaring 9ft ceilings, and premium finishes. With low strata fees and pet-friendly bylaws, it’s perfect for students, professionals, or investors. Don’t wait, schedule your showing today! Photos shown are of a similar unit. (id:14735)
Listed by Coldwell Banker Horizon Realty.
NO GST. MOVE-IN READY! DEVELOPER RESALE! 1 year developer provided warranty with the remainder of 2-5-10 warranty. Priced at $629,900 NO GST, **Unit in photos is Sigma (light) colour scheme, unit being sold is Omega (white) colour scheme** This unit is a standout opportunity, especially for first-time buyers, location is unbeatable: just a short walk to UBCO, 5 minutes to the airport and shopping, and only 5 minutes to the award-winning Okanagan Rail Trail that connects downtown and beyond. Inside, every home is loaded with modern features, stainless steel appliances, full-size laundry, central A/C with gas forced air heat, window coverings, and a two-car garage. Whether you’re looking to live, rent, or invest for your kids while they attend UBCO, this opportunity checks all the boxes. The Delta II floor plan at Academy Ridge blends modern style with everyday convenience, offering 3 bedrooms, 2.5 bathrooms, soaring 9ft ceilings, and premium finishes. With low strata fees and pet-friendly bylaws, it’s perfect for students, professionals, or investors. Don’t wait, schedule your showing today! Photos shown are of a similar unit. (id:14735)
Listed by Coldwell Banker Horizon Realty.
 Brought to you by your friendly REALTORS® through the MLS® System and OMREB (Okanagan Mainland Real Estate Board), courtesy of Gary Judge for your convenience.
Brought to you by your friendly REALTORS® through the MLS® System and OMREB (Okanagan Mainland Real Estate Board), courtesy of Gary Judge for your convenience.
The information contained on this site is based in whole or in part on information that is provided by members of The Canadian Real Estate Association, who are responsible for its accuracy. CREA reproduces and distributes this information as a service for its members and assumes no responsibility for its accuracy.
More Details
- MLS®: 10362546
- Bedrooms: 3
- Bathrooms: 3
- Type: Townhome
- Building: 610 Academy 103 Way, Kelowna
- Square Feet: 1,385 sqft
- Full Baths: 2
- Half Baths: 1
- Parking: 2 ()
- Balcony/Patio: Balcony
- Storeys: 3 storeys
- Year Built: 2023
Rooms And Dimensions
- Living room: 13'0'' x 13'0''
- 2pc Bathroom: Measurements not available
- Dining room: 13'0'' x 9'0''
- Kitchen: 11'0'' x 1
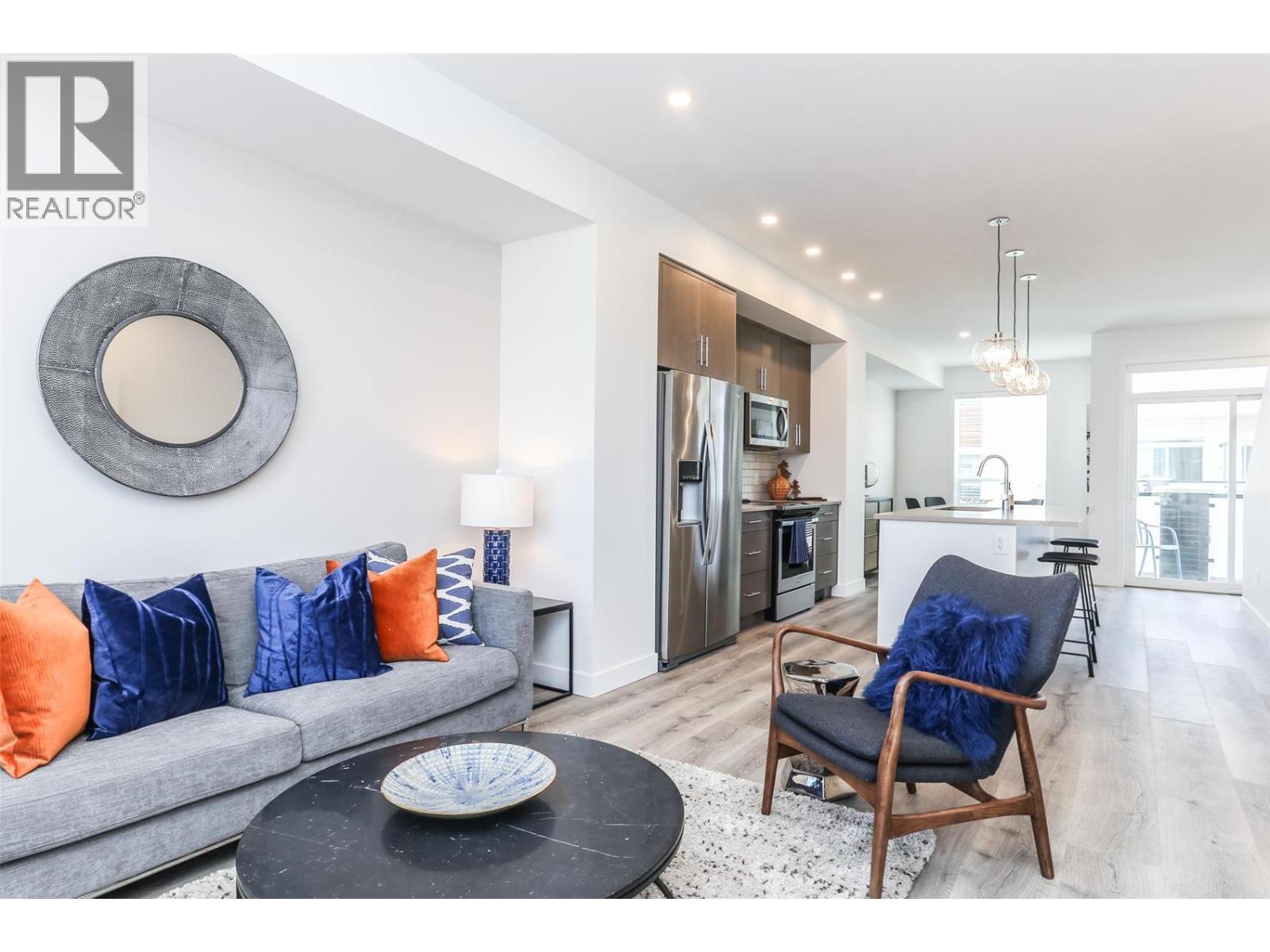
Get in touch with JUDGE Team
250.899.3101Location and Amenities
Amenities Near 610 Academy Way 103
University District, Kelowna
Here is a brief summary of some amenities close to this listing (610 Academy Way 103, University District, Kelowna), such as schools, parks & recreation centres and public transit.
This 3rd party neighbourhood widget is powered by HoodQ, and the accuracy is not guaranteed. Nearby amenities are subject to changes and closures. Buyer to verify all details.



