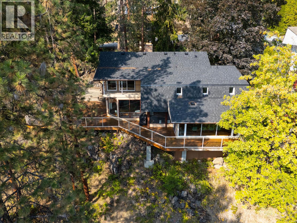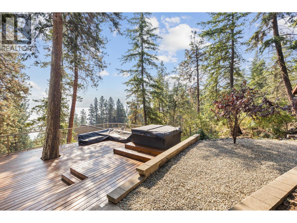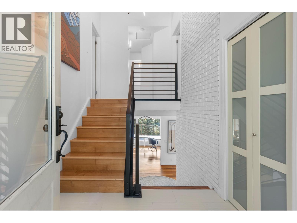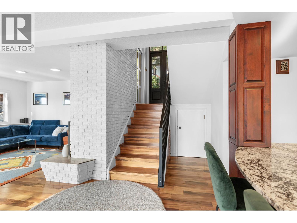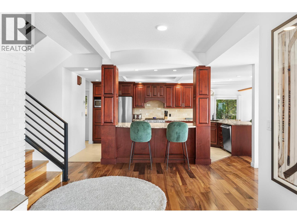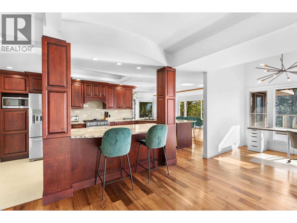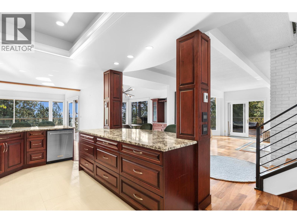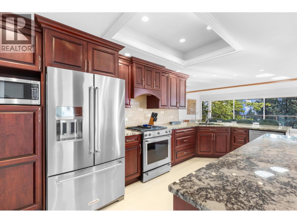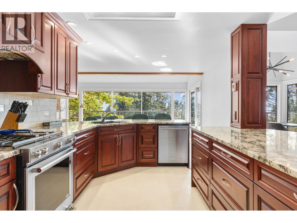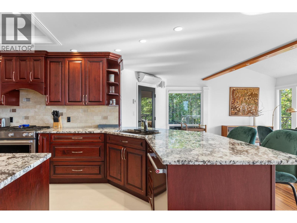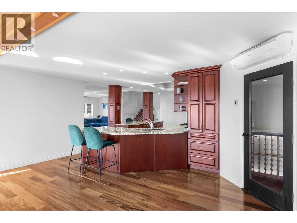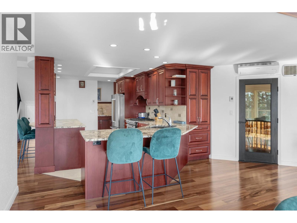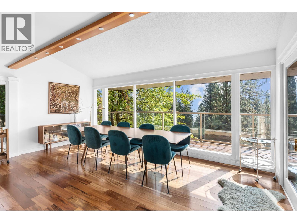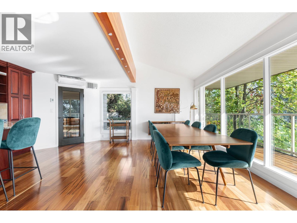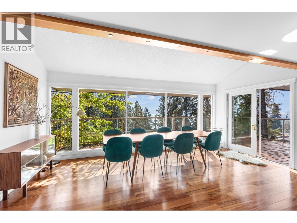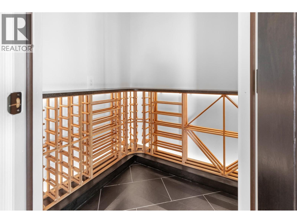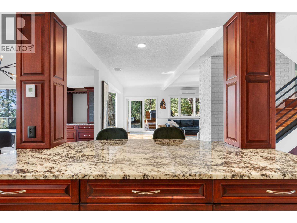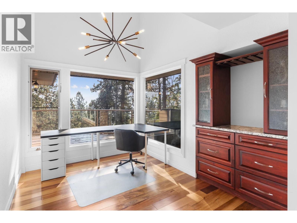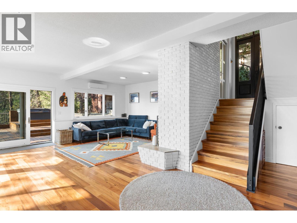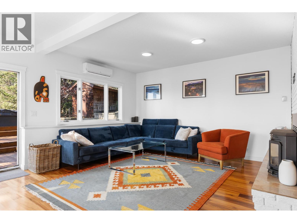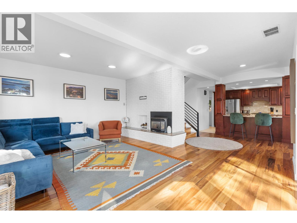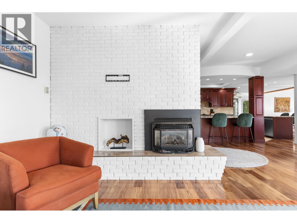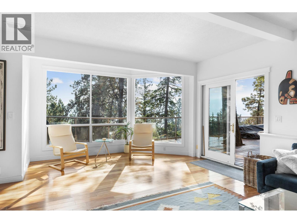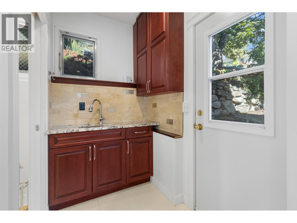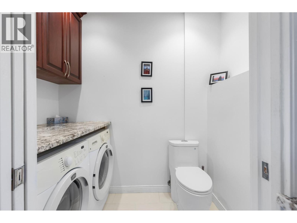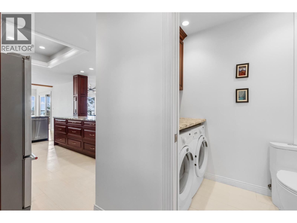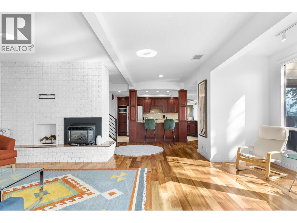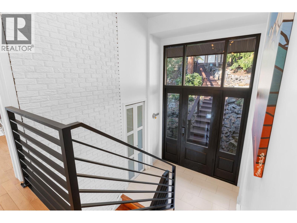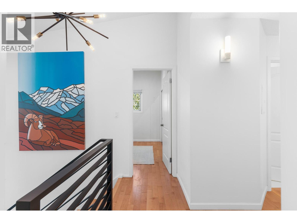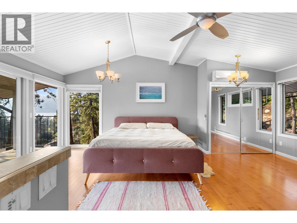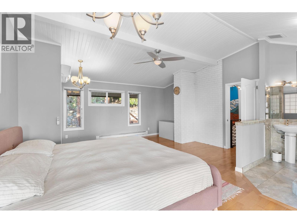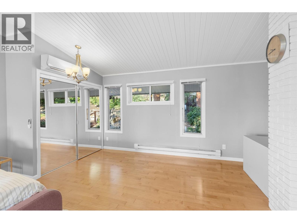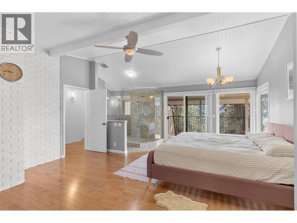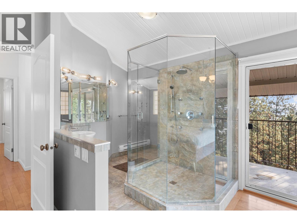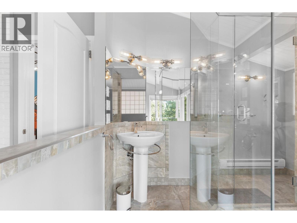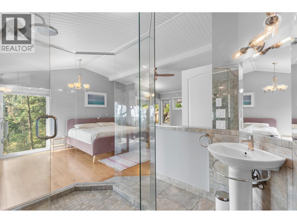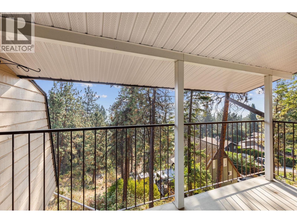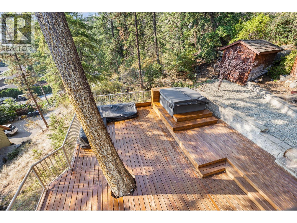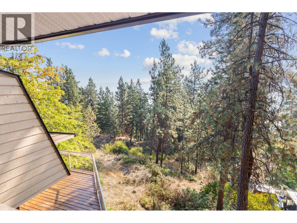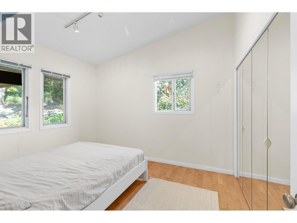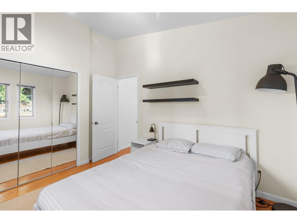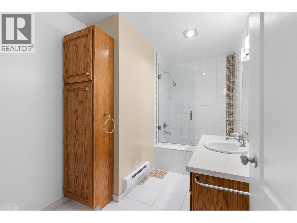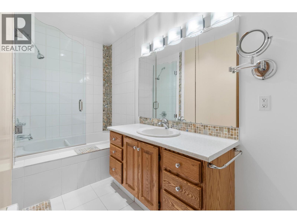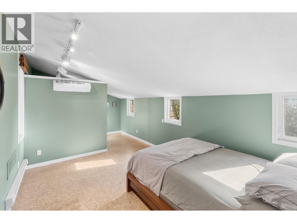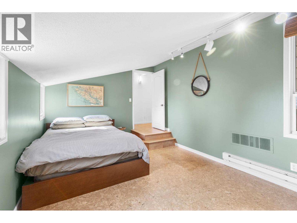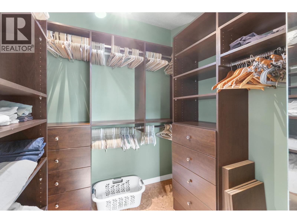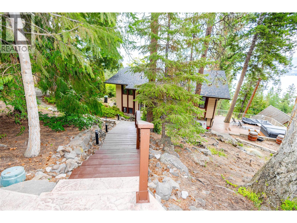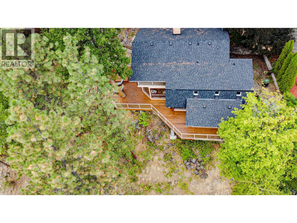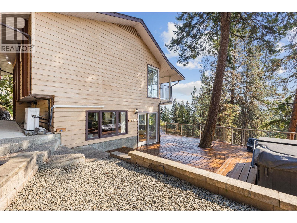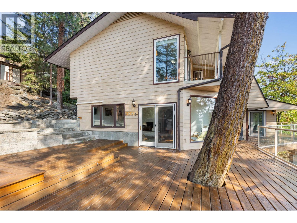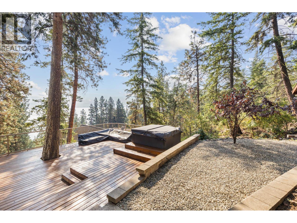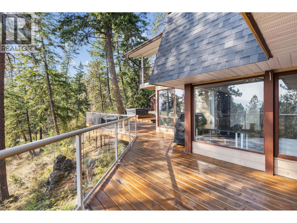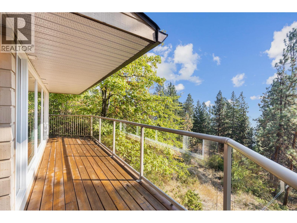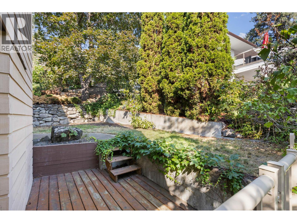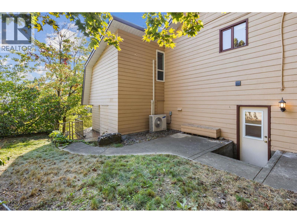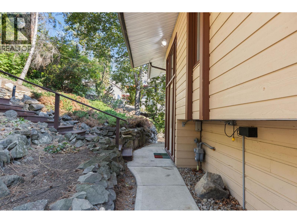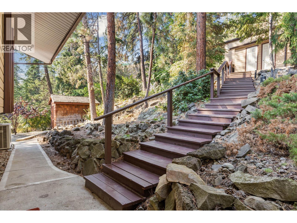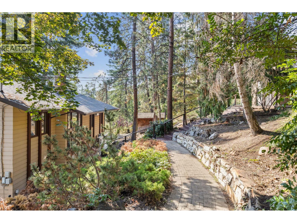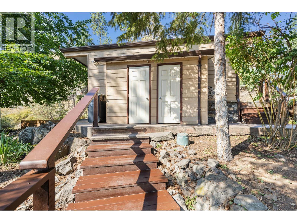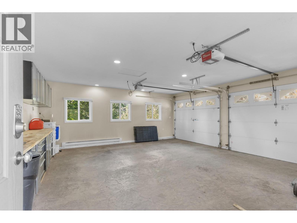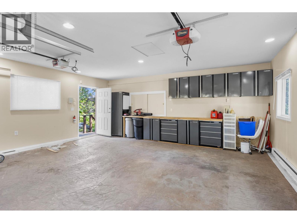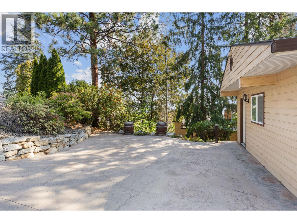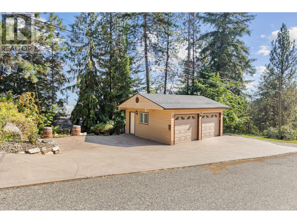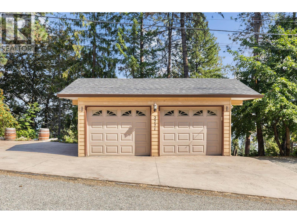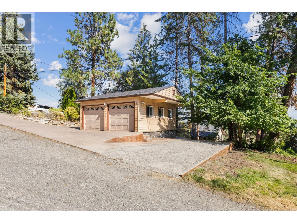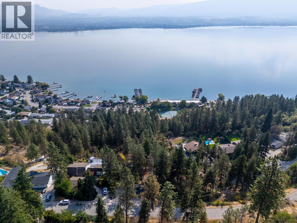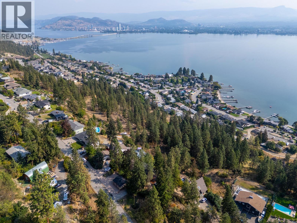Overview
Price
$1,099,900
Bedrooms
3
Bathrooms
3
Square Footage
2,284 sqft
About this House in Lakeview Heights
Welcome to Lakeview Heights, where panoramic lake views and a private setting define this 3-bedroom, 3-bathroom home. Nestled among the trees on a quiet street, this residence offers a treehouse feel with expansive wrap-around decks that are ideal for entertaining or enjoying the Okanagan lifestyle. The main floor is bright and functional, featuring a designer kitchen with premium finishes, an open dining space, and a temperature-controlled wine room. The cozy living room wit…h gas fireplace flows seamlessly outdoors, showcasing views of Okanagan Lake and the city, perfect for hosting friends, family, or quiet evenings at home. Upstairs, the spacious primary suite includes a private deck, ensuite, and lake views. Two additional bedrooms—one bedroom complete with walk-in closet—share a 4-piece bathroom, creating a convenient and flexible layout for family, guests, or home office space. Outdoors, a detached double garage with 100-amp service and extra storage adds practicality, while RV/boat parking provides room for all your Okanagan toys. The landscaped half-acre+ lot features tiered gardens, mature trees, and shrubs that create a private setting and make the home blend naturally with its surroundings. Located within minutes from wineries, breweries, hiking trails, beaches, and everyday amenities, this property captures the best of Lakeview Heights living and provides a true connection between indoor comfort and the outdoor Okanagan lifestyle. (id:14735)
Listed by Unison Jane Hoffman Realty.
Welcome to Lakeview Heights, where panoramic lake views and a private setting define this 3-bedroom, 3-bathroom home. Nestled among the trees on a quiet street, this residence offers a treehouse feel with expansive wrap-around decks that are ideal for entertaining or enjoying the Okanagan lifestyle. The main floor is bright and functional, featuring a designer kitchen with premium finishes, an open dining space, and a temperature-controlled wine room. The cozy living room with gas fireplace flows seamlessly outdoors, showcasing views of Okanagan Lake and the city, perfect for hosting friends, family, or quiet evenings at home. Upstairs, the spacious primary suite includes a private deck, ensuite, and lake views. Two additional bedrooms—one bedroom complete with walk-in closet—share a 4-piece bathroom, creating a convenient and flexible layout for family, guests, or home office space. Outdoors, a detached double garage with 100-amp service and extra storage adds practicality, while RV/boat parking provides room for all your Okanagan toys. The landscaped half-acre+ lot features tiered gardens, mature trees, and shrubs that create a private setting and make the home blend naturally with its surroundings. Located within minutes from wineries, breweries, hiking trails, beaches, and everyday amenities, this property captures the best of Lakeview Heights living and provides a true connection between indoor comfort and the outdoor Okanagan lifestyle. (id:14735)
Listed by Unison Jane Hoffman Realty.
 Brought to you by your friendly REALTORS® through the MLS® System and OMREB (Okanagan Mainland Real Estate Board), courtesy of Gary Judge for your convenience.
Brought to you by your friendly REALTORS® through the MLS® System and OMREB (Okanagan Mainland Real Estate Board), courtesy of Gary Judge for your convenience.
The information contained on this site is based in whole or in part on information that is provided by members of The Canadian Real Estate Association, who are responsible for its accuracy. CREA reproduces and distributes this information as a service for its members and assumes no responsibility for its accuracy.
More Details
- MLS®: 10362539
- Bedrooms: 3
- Bathrooms: 3
- Type: House
- Square Feet: 2,284 sqft
- Lot Size: 1 acres
- Full Baths: 2
- Half Baths: 1
- Parking: 2 (Detached Garage, Heated Garage)
- Fireplaces: 1 Gas
- View: City view, Lake view, Mountain view, View (panor
- Storeys: 2 storeys
- Year Built: 1972
Rooms And Dimensions
- 4pc Bathroom: 7'0'' x 12'5''
- Bedroom: 10'9'' x 20'9''
- Bedroom: 12'0'' x 9'9''
- 3pc Ensuite bath: 10'2'' x 9'6''
- Primary Bedroom: 21'4'
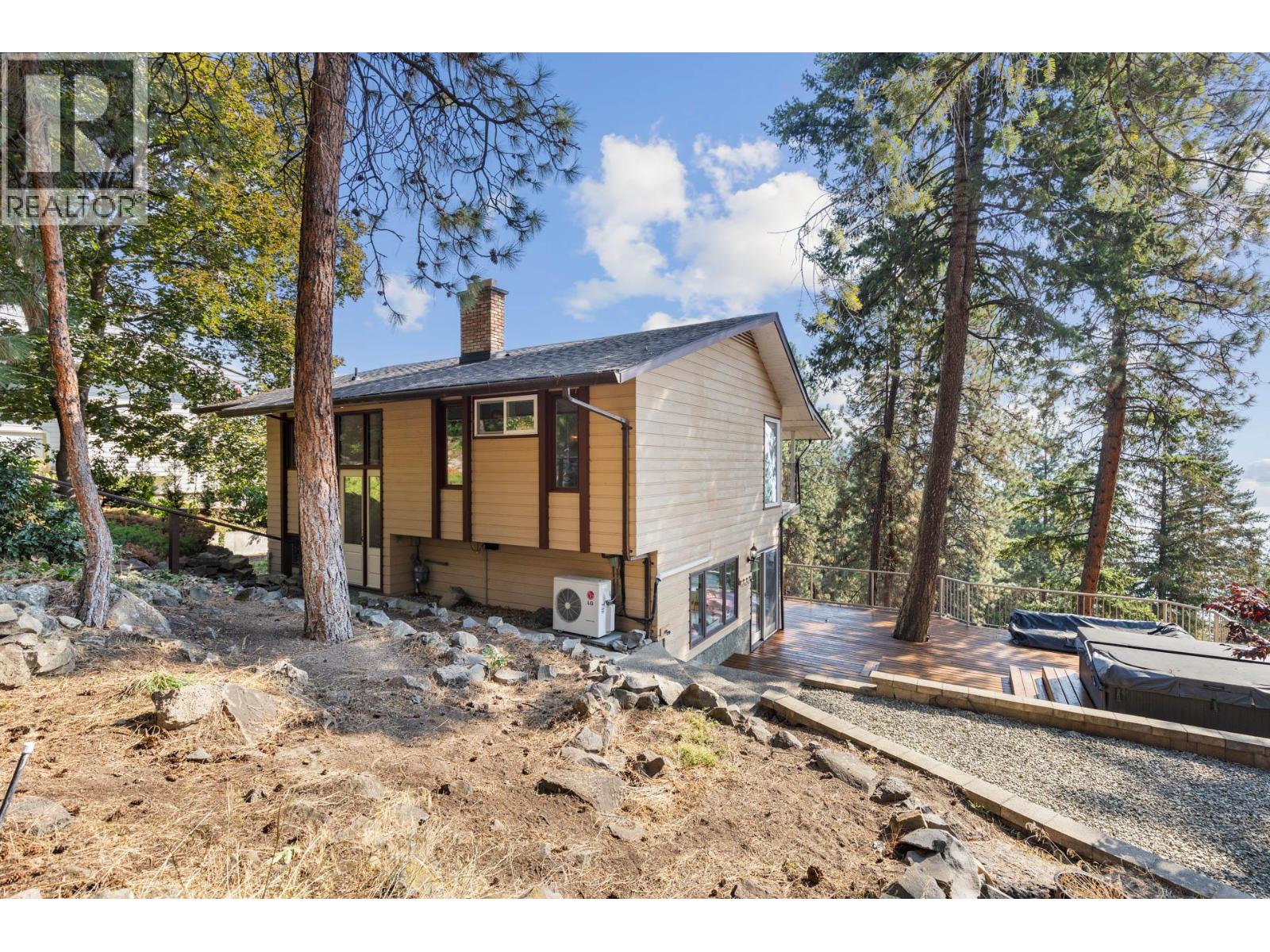
Get in touch with JUDGE Team
250.899.3101Location and Amenities
Amenities Near 2771 Lakeridge Road
Lakeview Heights, West Kelowna
Here is a brief summary of some amenities close to this listing (2771 Lakeridge Road, Lakeview Heights, West Kelowna), such as schools, parks & recreation centres and public transit.
This 3rd party neighbourhood widget is powered by HoodQ, and the accuracy is not guaranteed. Nearby amenities are subject to changes and closures. Buyer to verify all details.



