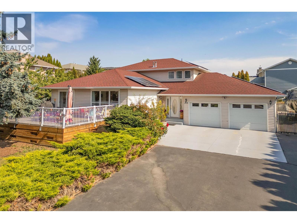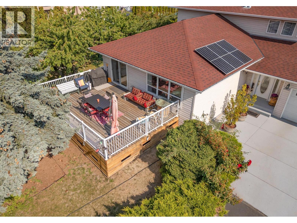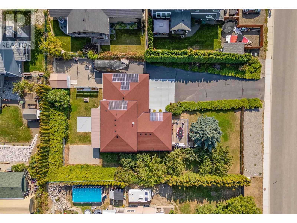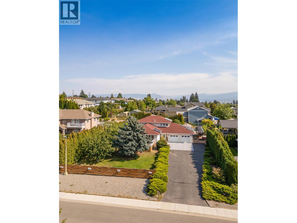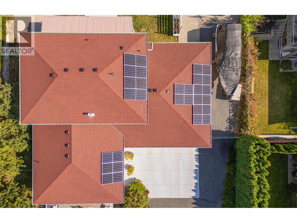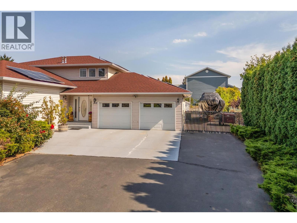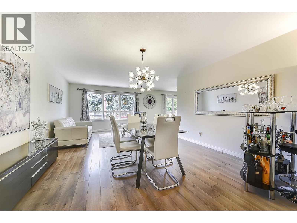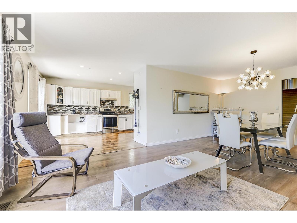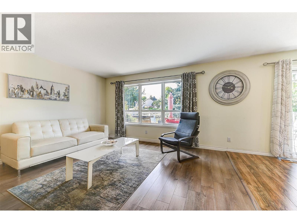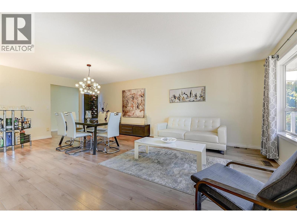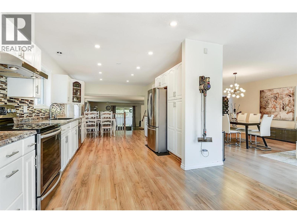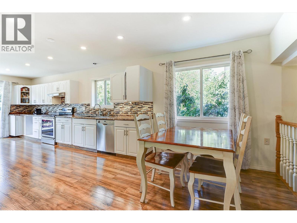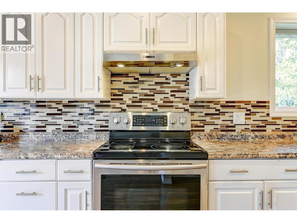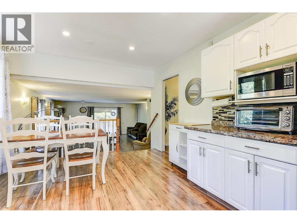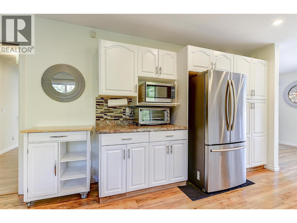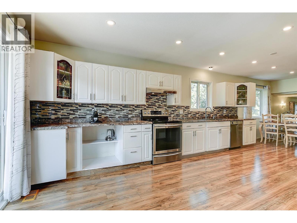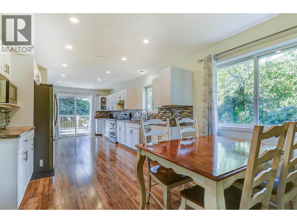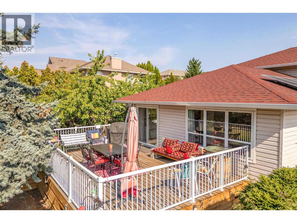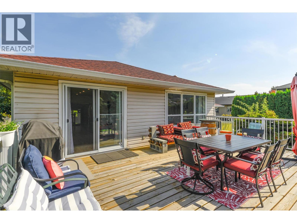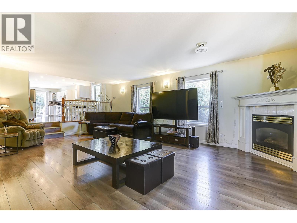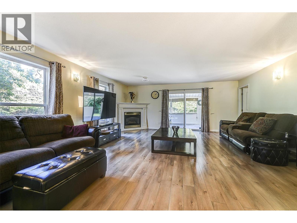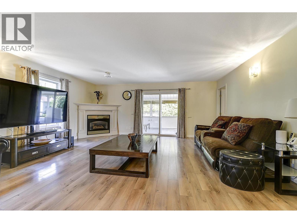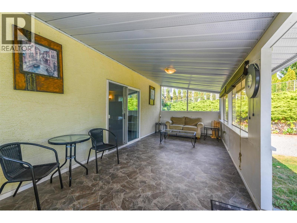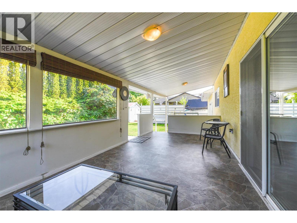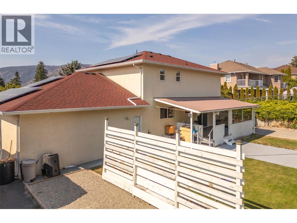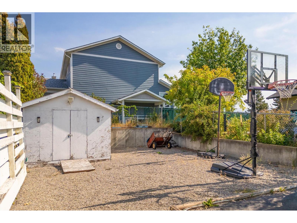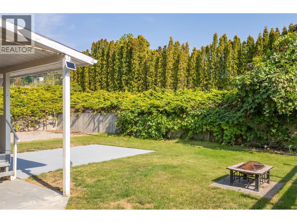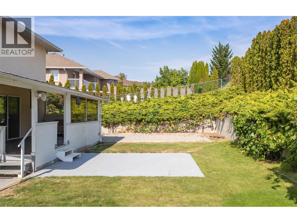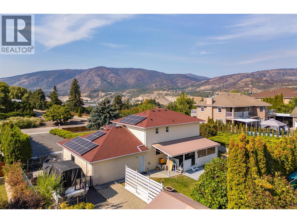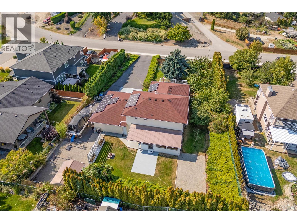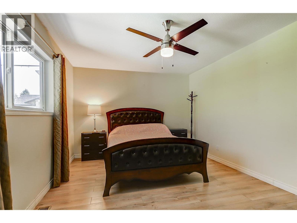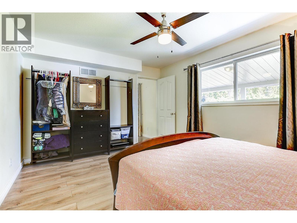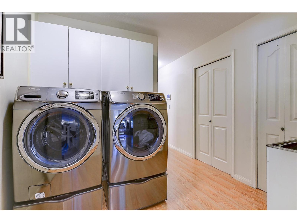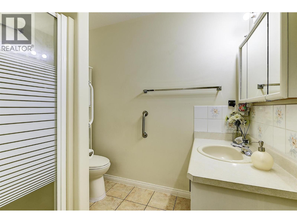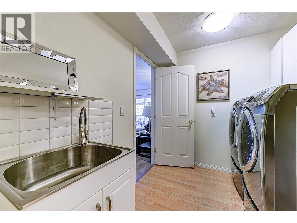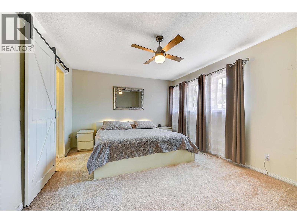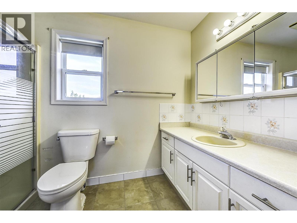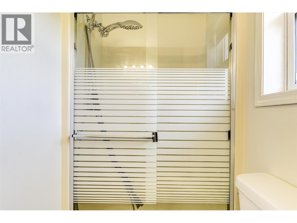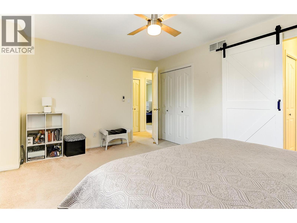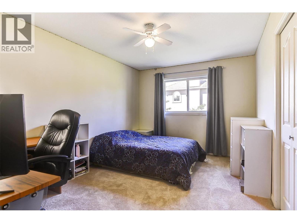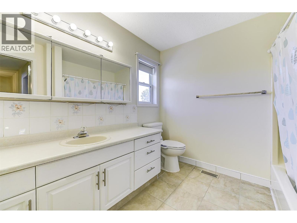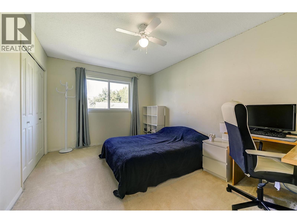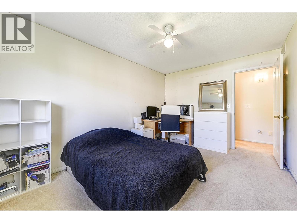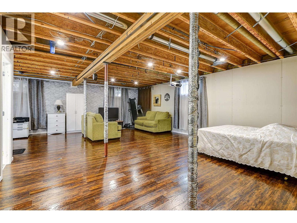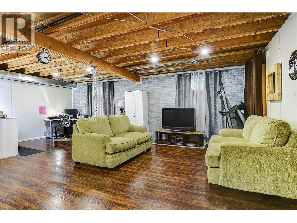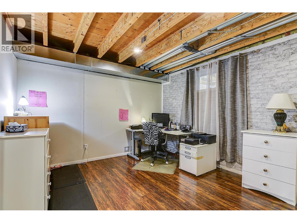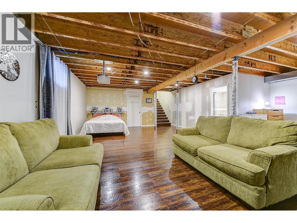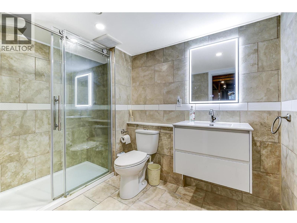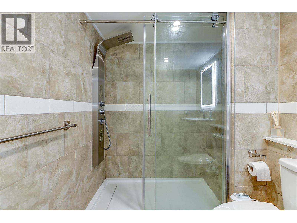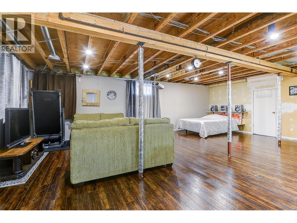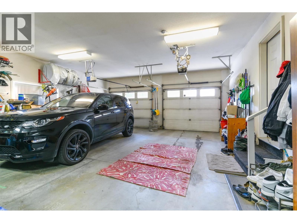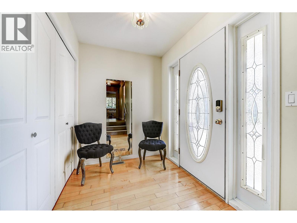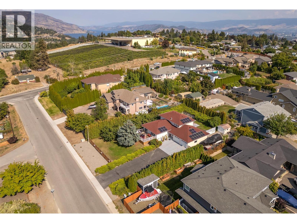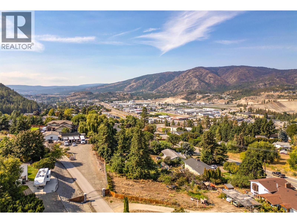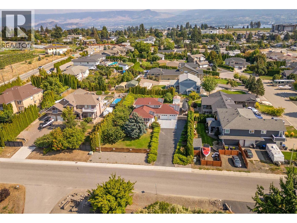Overview
Price
$1,100,000
Bedrooms
4
Bathrooms
4
Square Footage
3,050 sqft
About this House in Lakeview Heights
This 0.39-Acre private retreat is nestled in the desirable Lakeview Heights Community, offering space, privacy, and endless potential. Powered by SOLAR Lighting, this Energy-Smart home is designed for both comfort and Sustainability. With a 4-level split floor plan, the home features 4 bedrooms and 4 bathrooms, thoughtfully updated throughout. A long estate-like driveway provides parking for 10+ vehicles, with ample space for boats, RVs, and recreational toys—all neatly tuc…ked away at the side of the property. Outdoors, enjoy the beauty of mature fruit trees, grapevines, underground irrigation, and a garden area. Relax on the expansive front deck or entertain on the huge covered back patio with full privacy. Inside, the extra-large updated kitchen flows seamlessly into the family room—a versatile space with unlimited possibilities, whether you envision a games room, media room, or in-law suite. The basement includes brand-new flooring, a full bathroom, and a massive unfinished section awaiting your creative vision. This Lakeview Heights gem is more than a home—it’s a lifestyle. Come see the beauty and generous space it has to offer! (id:14735)
Listed by Oakwyn Realty Okanagan.
This 0.39-Acre private retreat is nestled in the desirable Lakeview Heights Community, offering space, privacy, and endless potential. Powered by SOLAR Lighting, this Energy-Smart home is designed for both comfort and Sustainability. With a 4-level split floor plan, the home features 4 bedrooms and 4 bathrooms, thoughtfully updated throughout. A long estate-like driveway provides parking for 10+ vehicles, with ample space for boats, RVs, and recreational toys—all neatly tucked away at the side of the property. Outdoors, enjoy the beauty of mature fruit trees, grapevines, underground irrigation, and a garden area. Relax on the expansive front deck or entertain on the huge covered back patio with full privacy. Inside, the extra-large updated kitchen flows seamlessly into the family room—a versatile space with unlimited possibilities, whether you envision a games room, media room, or in-law suite. The basement includes brand-new flooring, a full bathroom, and a massive unfinished section awaiting your creative vision. This Lakeview Heights gem is more than a home—it’s a lifestyle. Come see the beauty and generous space it has to offer! (id:14735)
Listed by Oakwyn Realty Okanagan.
 Brought to you by your friendly REALTORS® through the MLS® System and OMREB (Okanagan Mainland Real Estate Board), courtesy of Gary Judge for your convenience.
Brought to you by your friendly REALTORS® through the MLS® System and OMREB (Okanagan Mainland Real Estate Board), courtesy of Gary Judge for your convenience.
The information contained on this site is based in whole or in part on information that is provided by members of The Canadian Real Estate Association, who are responsible for its accuracy. CREA reproduces and distributes this information as a service for its members and assumes no responsibility for its accuracy.
More Details
- MLS®: 10362536
- Bedrooms: 4
- Bathrooms: 4
- Type: House
- Square Feet: 3,050 sqft
- Lot Size: 0 acres
- Full Baths: 3
- Half Baths: 1
- Parking: 12 (Additional Parking, Attached Garage, Oversiz
- Fireplaces: 1 Gas
- Balcony/Patio: Balcony
- Storeys: 4 storeys
- Year Built: 1995
Rooms And Dimensions
- Full bathroom: 8' x 7'
- Bedroom: 15' x 12'
- Bedroom: 15' x 11'
- 3pc Ensuite bath: 9' x 8'
- Primary Bedroom: 15' x 12'
- Den: 10' x 9'
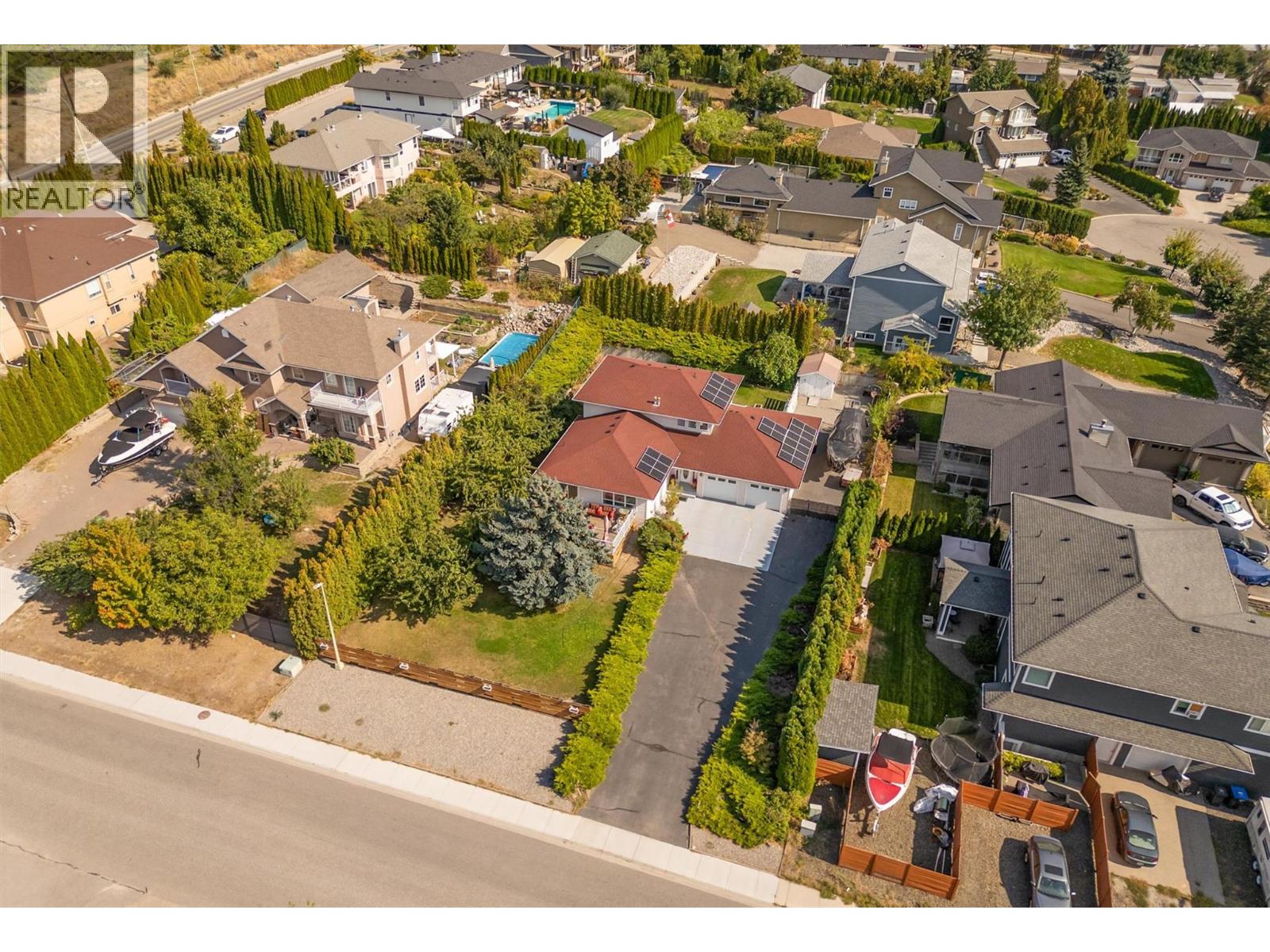
Get in touch with JUDGE Team
250.899.3101Location and Amenities
Amenities Near 2611 Guidi Road
Lakeview Heights, West Kelowna
Here is a brief summary of some amenities close to this listing (2611 Guidi Road, Lakeview Heights, West Kelowna), such as schools, parks & recreation centres and public transit.
This 3rd party neighbourhood widget is powered by HoodQ, and the accuracy is not guaranteed. Nearby amenities are subject to changes and closures. Buyer to verify all details.



