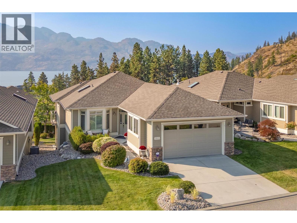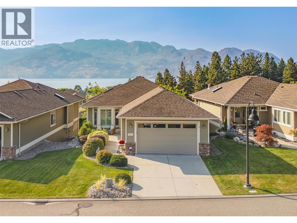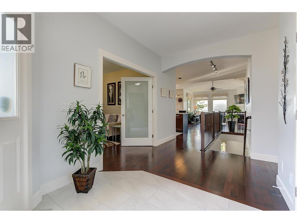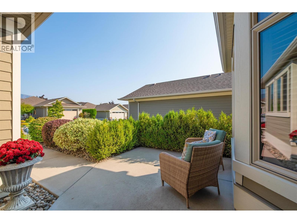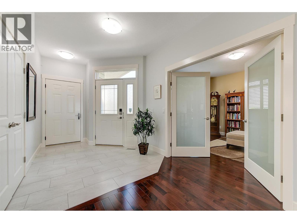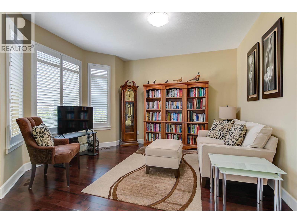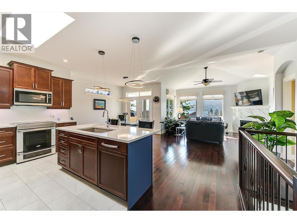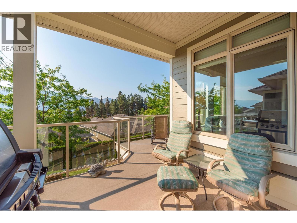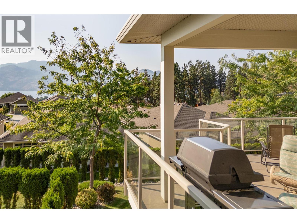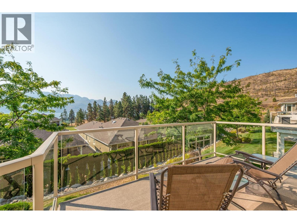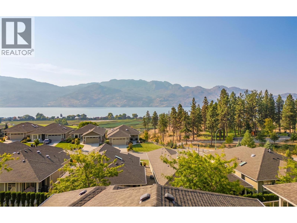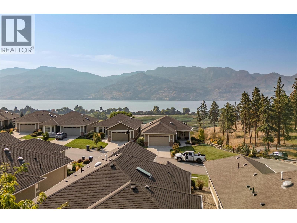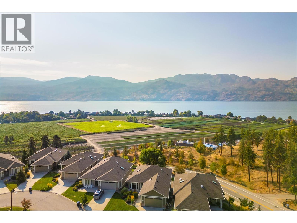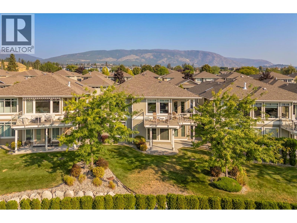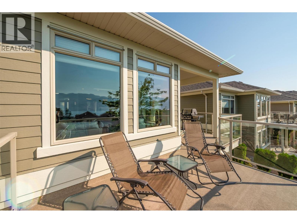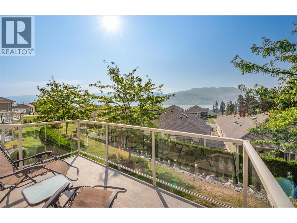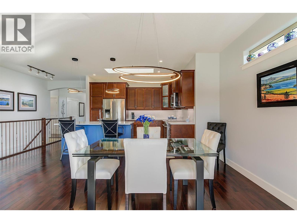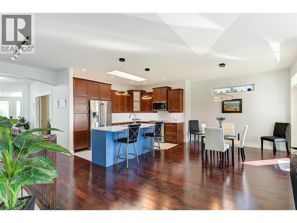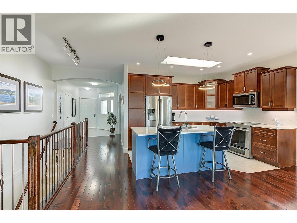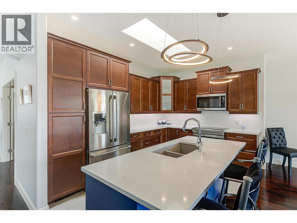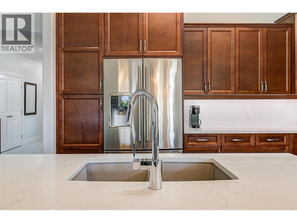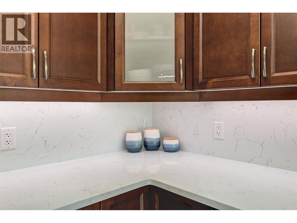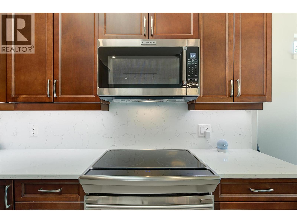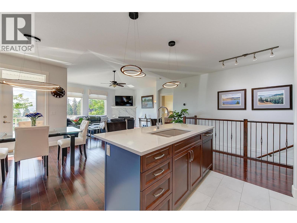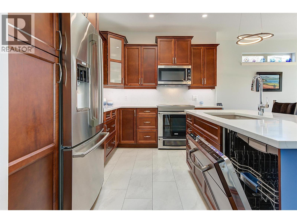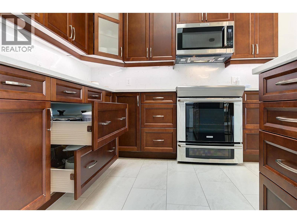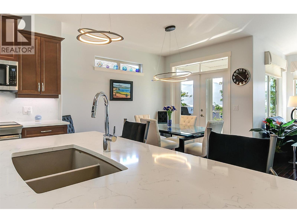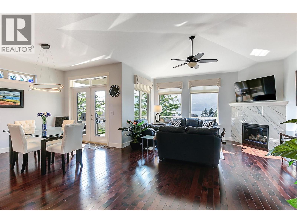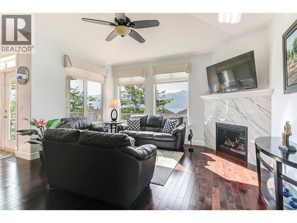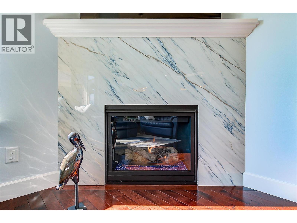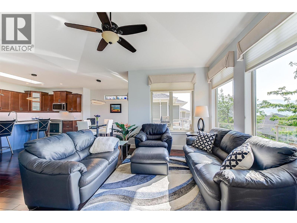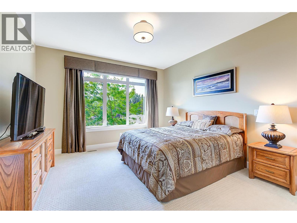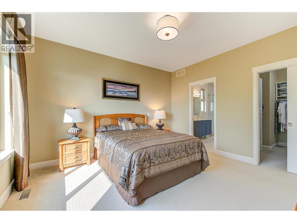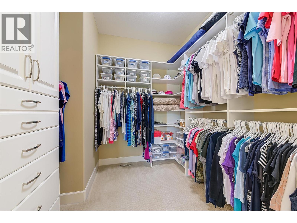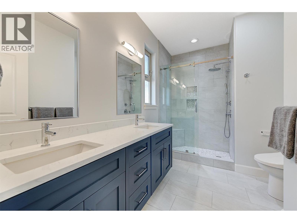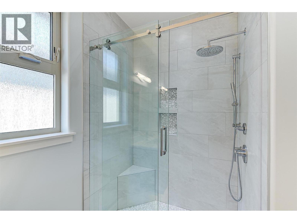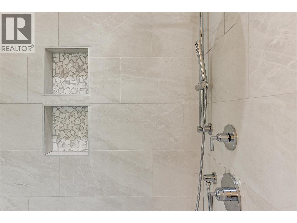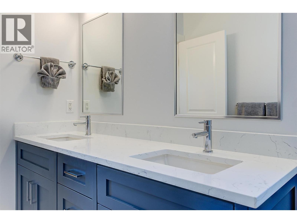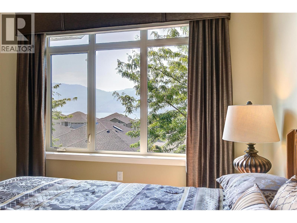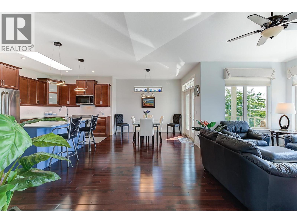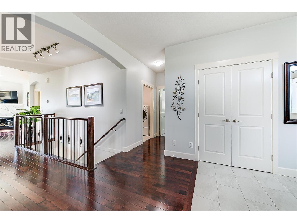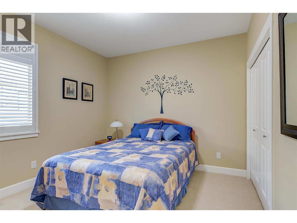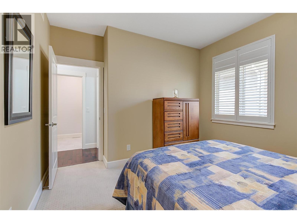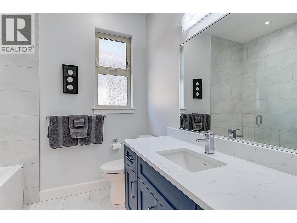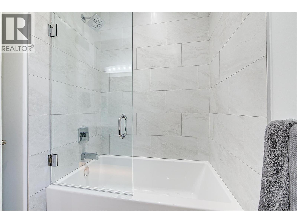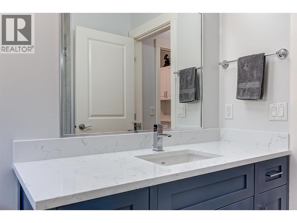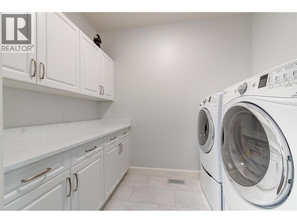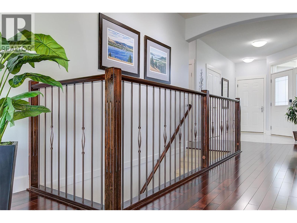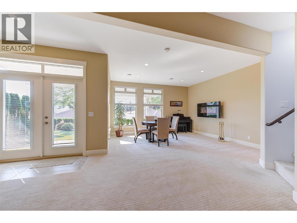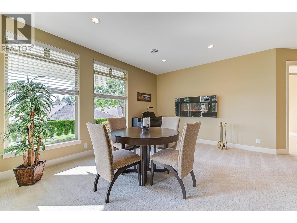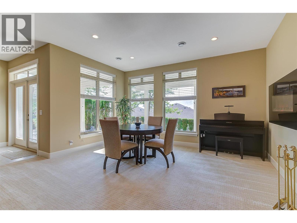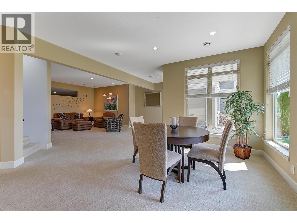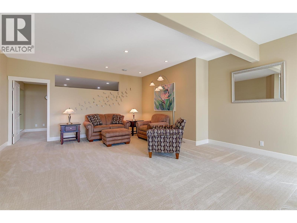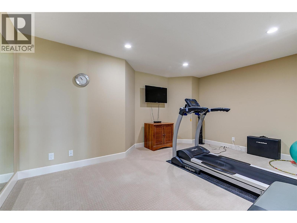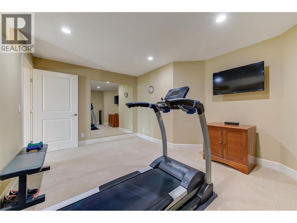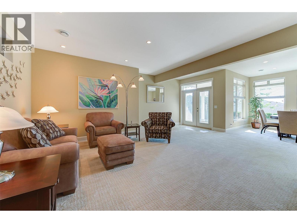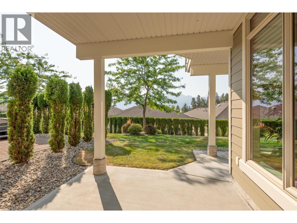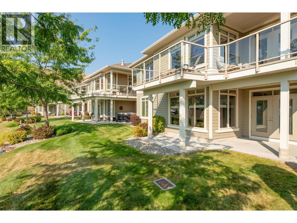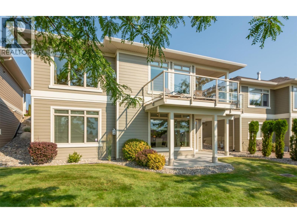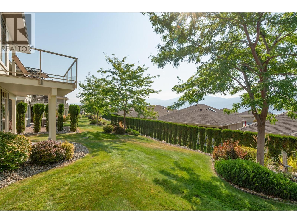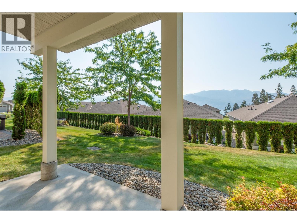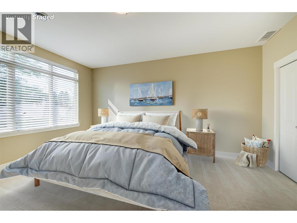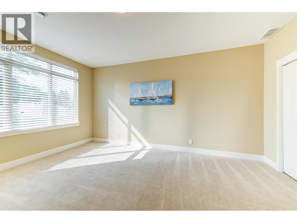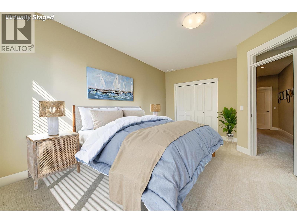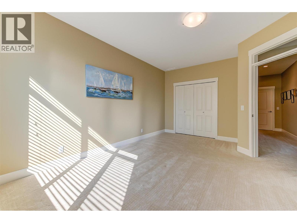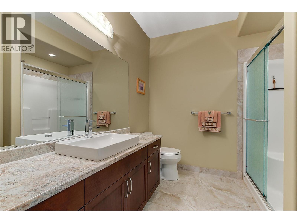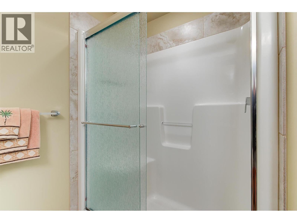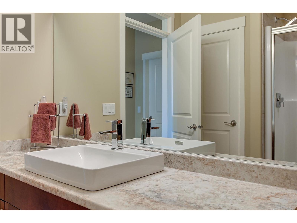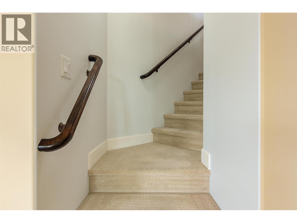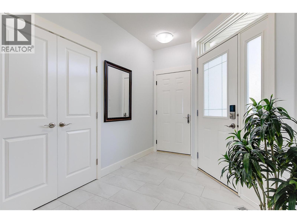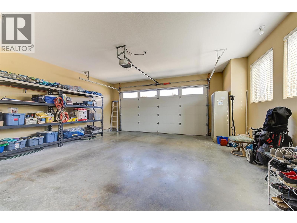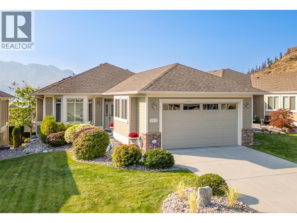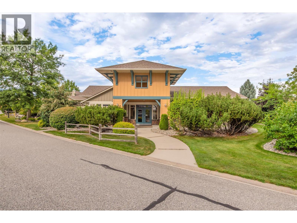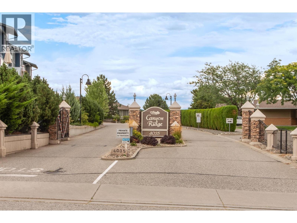Overview
Price
$925,000
Bedrooms
3
Bathrooms
3
Square Footage
3,175 sqft
About this House in Westbank Centre
Welcome home to West Kelowna’s most desirable 55+ gated community. This beautifully maintained 3-bedroom, 3-bathroom rancher, walk-out home offers beautiful lake views, $80K in stunning upgrades, and a layout designed for easy, relaxed living. The open-concept main floor is filled with natural light, vaulted ceilings and features a living room with a gas fireplace and dining area that flows onto a large deck—perfect for morning coffee or evening sunsets over the lake…. The kitchen shines with quartz countertops, high-end stainless steel appliances and lighting with plenty of space for cooking and entertaining. The main floor also includes a peaceful primary suite, with lakeviews to start your day, a spa-like ensuite bath, a second bedroom for guests, large laundry room and a generous den or office space. Downstairs, you’ll find a spacious, bright and welcoming family room, a third bedroom, full bathroom, a versatile flex space for a gym, craft room, and abundant storage. The walkout patio leads to a grassy area, ideal for pets or enjoying the outdoors. This friendly, gated community offers a safe and quiet setting while keeping you close to local walking trails in the canyon, beaches, marina/yacht club, wineries, golf courses, shopping, and a short walk to the lake. Residents of Canyon Ridge enjoy access to a clubhouse with a lounge, banquet room, and library. Low strata fees, 1 small dog or cat (up to 15\"\" at the shoulder) allowed. Book your viewing to enjoy in person. (id:14735)
Listed by Royal LePage Kelowna.
Welcome home to West Kelowna’s most desirable 55+ gated community. This beautifully maintained 3-bedroom, 3-bathroom rancher, walk-out home offers beautiful lake views, $80K in stunning upgrades, and a layout designed for easy, relaxed living. The open-concept main floor is filled with natural light, vaulted ceilings and features a living room with a gas fireplace and dining area that flows onto a large deck—perfect for morning coffee or evening sunsets over the lake. The kitchen shines with quartz countertops, high-end stainless steel appliances and lighting with plenty of space for cooking and entertaining. The main floor also includes a peaceful primary suite, with lakeviews to start your day, a spa-like ensuite bath, a second bedroom for guests, large laundry room and a generous den or office space. Downstairs, you’ll find a spacious, bright and welcoming family room, a third bedroom, full bathroom, a versatile flex space for a gym, craft room, and abundant storage. The walkout patio leads to a grassy area, ideal for pets or enjoying the outdoors. This friendly, gated community offers a safe and quiet setting while keeping you close to local walking trails in the canyon, beaches, marina/yacht club, wineries, golf courses, shopping, and a short walk to the lake. Residents of Canyon Ridge enjoy access to a clubhouse with a lounge, banquet room, and library. Low strata fees, 1 small dog or cat (up to 15\"\" at the shoulder) allowed. Book your viewing to enjoy in person. (id:14735)
Listed by Royal LePage Kelowna.
 Brought to you by your friendly REALTORS® through the MLS® System and OMREB (Okanagan Mainland Real Estate Board), courtesy of Gary Judge for your convenience.
Brought to you by your friendly REALTORS® through the MLS® System and OMREB (Okanagan Mainland Real Estate Board), courtesy of Gary Judge for your convenience.
The information contained on this site is based in whole or in part on information that is provided by members of The Canadian Real Estate Association, who are responsible for its accuracy. CREA reproduces and distributes this information as a service for its members and assumes no responsibility for its accuracy.
More Details
- MLS®: 10362518
- Bedrooms: 3
- Bathrooms: 3
- Type: House
- Square Feet: 3,175 sqft
- Lot Size: 0 acres
- Full Baths: 3
- Half Baths: 0
- Parking: 4 ()
- Fireplaces: 2 Electric,Gas
- Balcony/Patio: Balcony
- View: Ravine view, Lake view, Mountain view, Valley vi
- Storeys: 2 storeys
- Year Built: 2010
Rooms And Dimensions
- 3pc Bathroom: 8'9'' x 8'6''
- Storage: 21'0'' x 15'10''
- Recreation room: 23'6'' x 30'4''
- Gym: 15'11'' x 11'9''
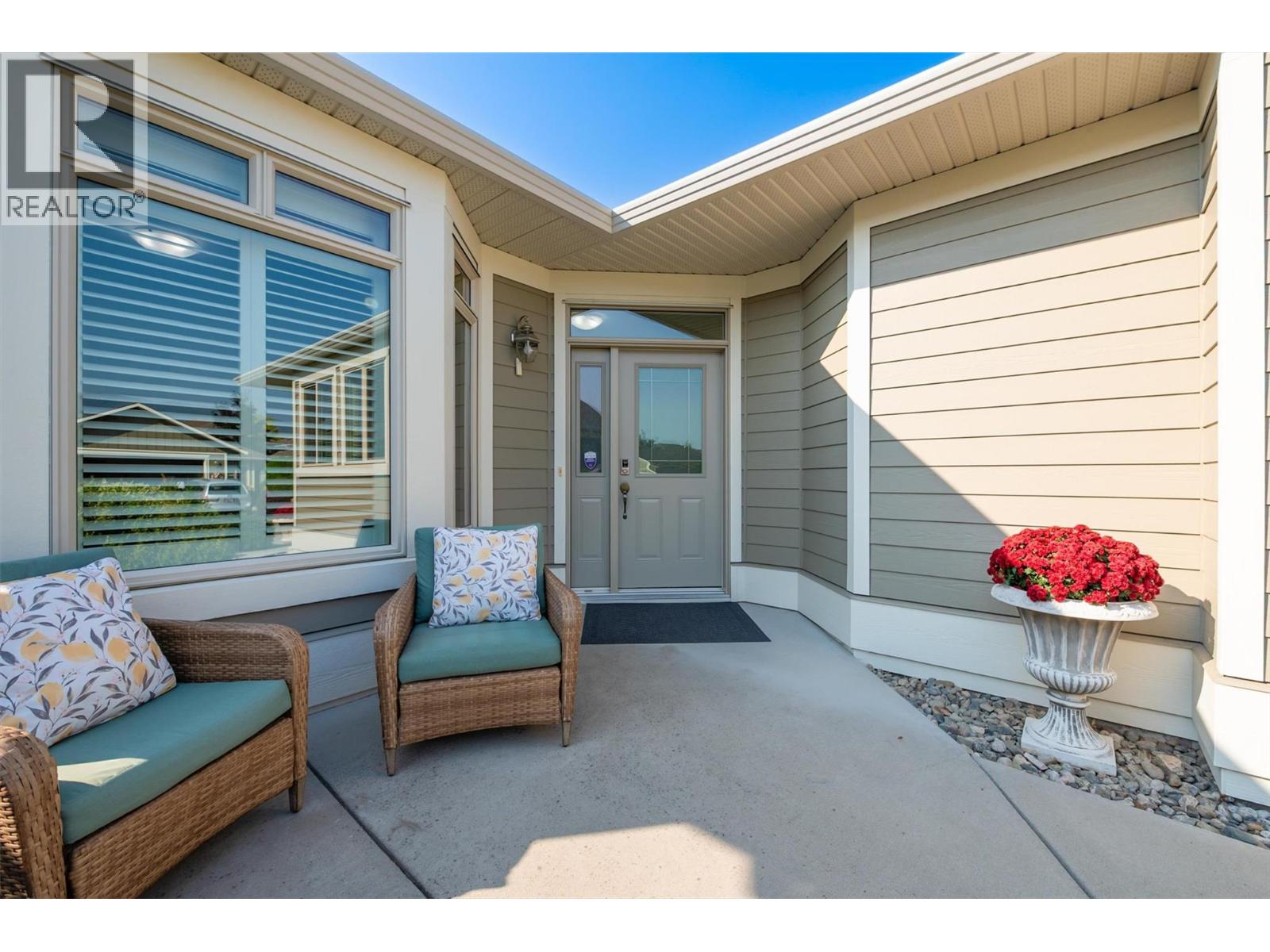
Get in touch with JUDGE Team
250.899.3101Location and Amenities
Amenities Near 4035 Gellatly Road 160
Westbank Centre, West Kelowna
Here is a brief summary of some amenities close to this listing (4035 Gellatly Road 160, Westbank Centre, West Kelowna), such as schools, parks & recreation centres and public transit.
This 3rd party neighbourhood widget is powered by HoodQ, and the accuracy is not guaranteed. Nearby amenities are subject to changes and closures. Buyer to verify all details.



