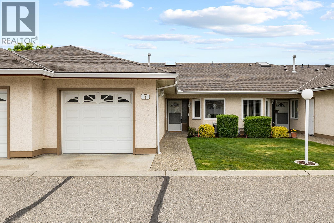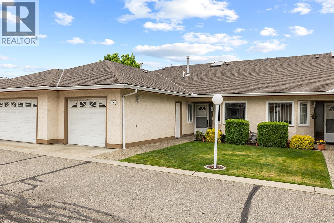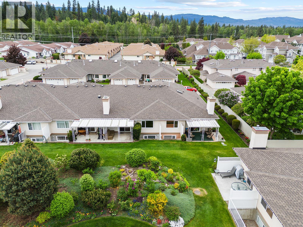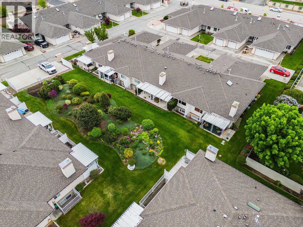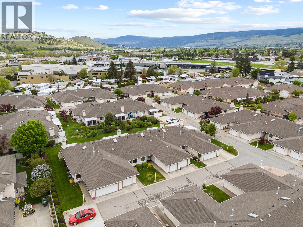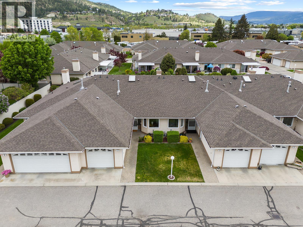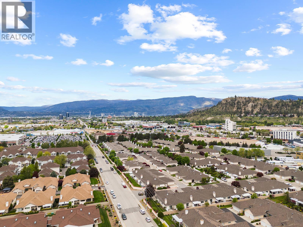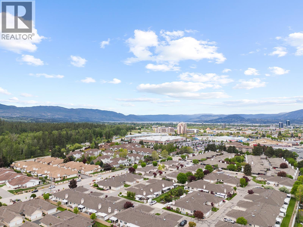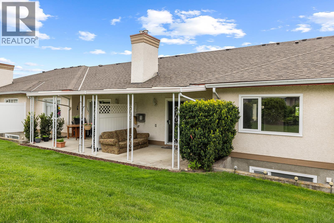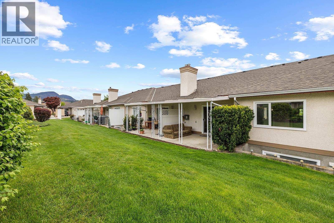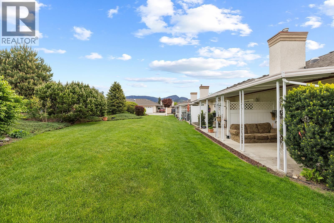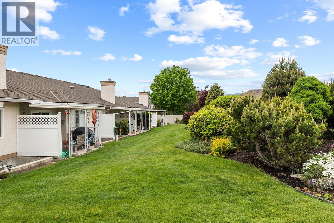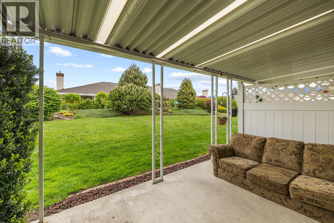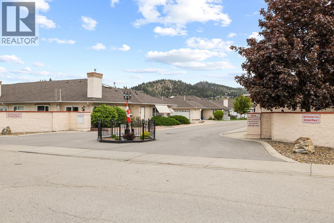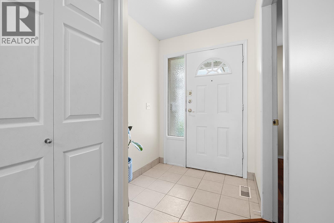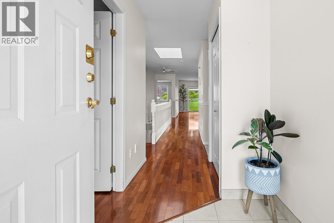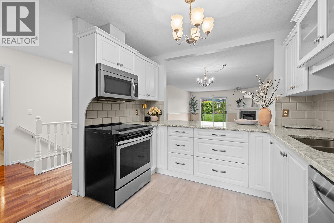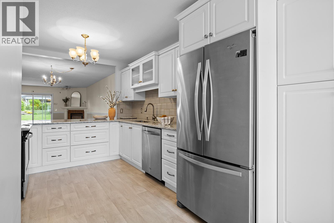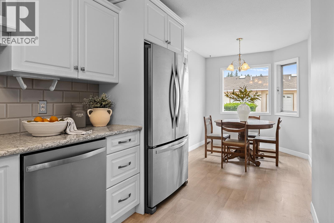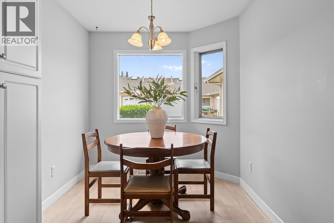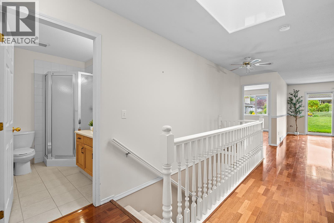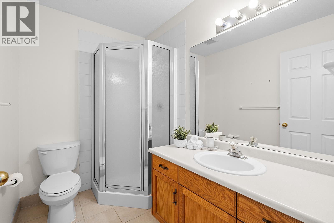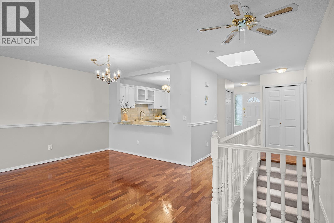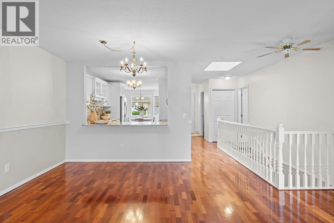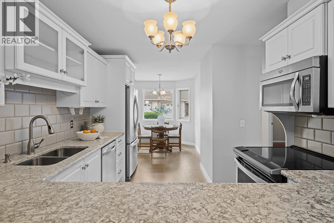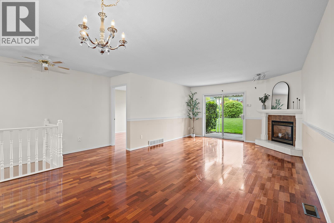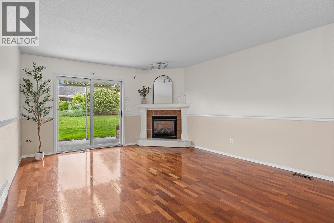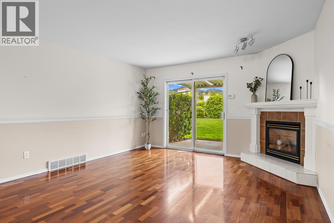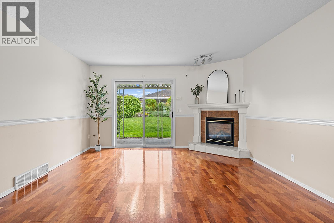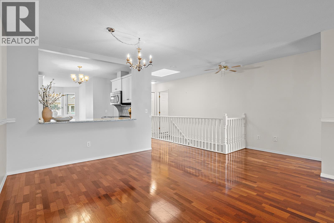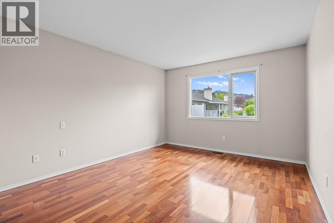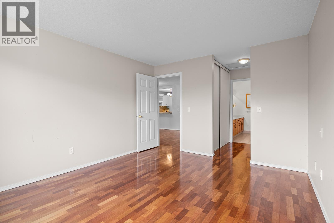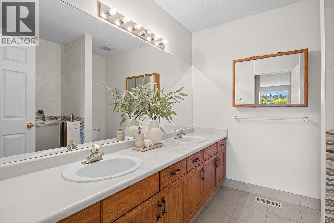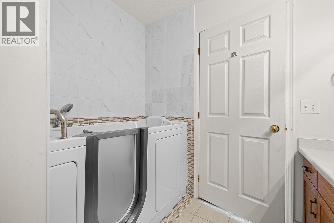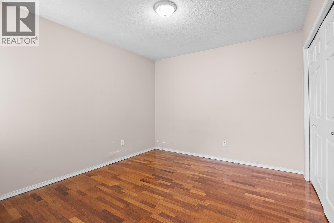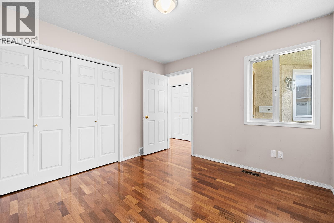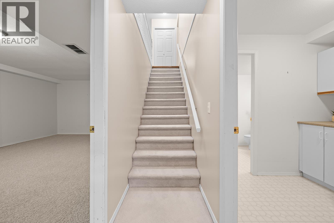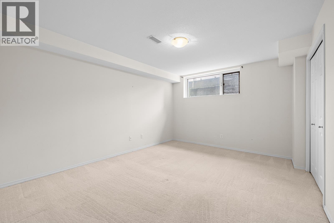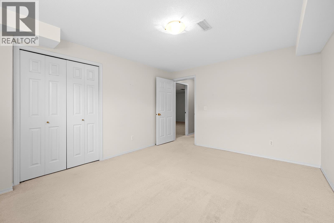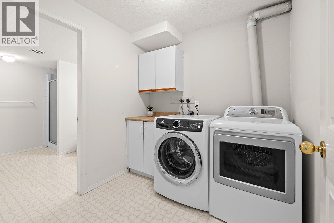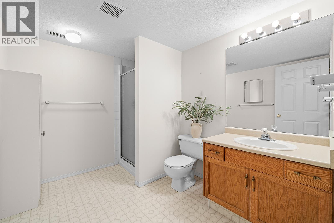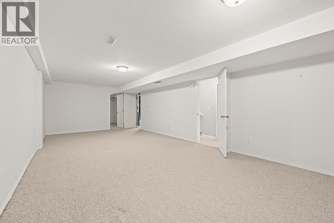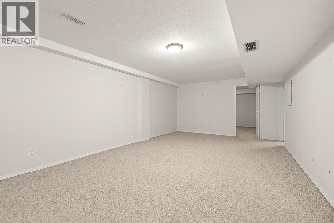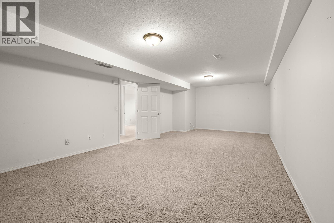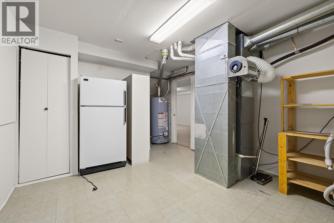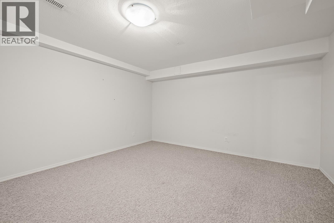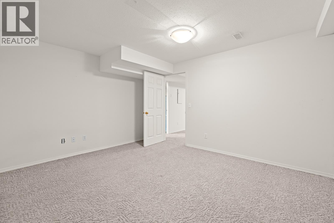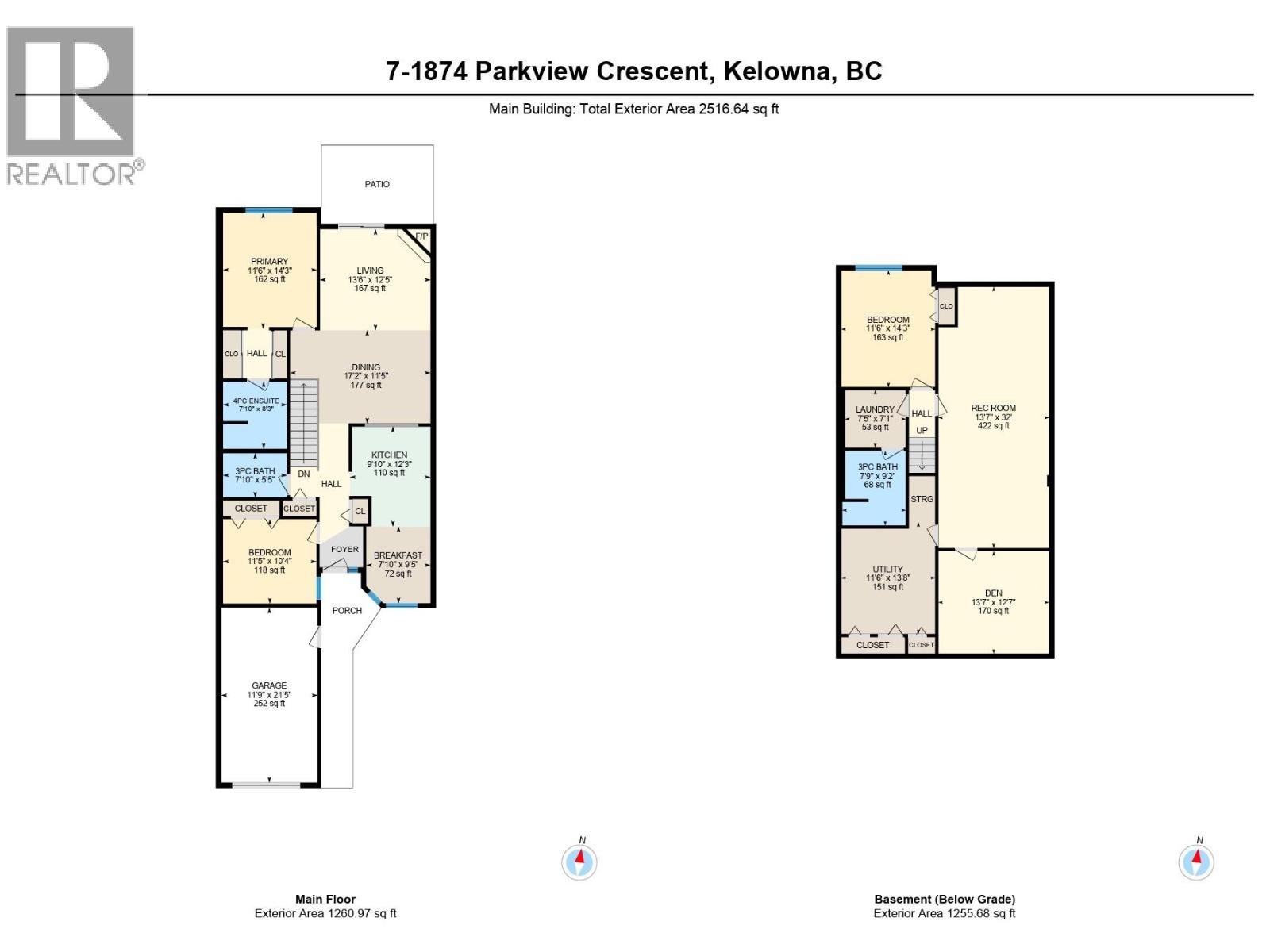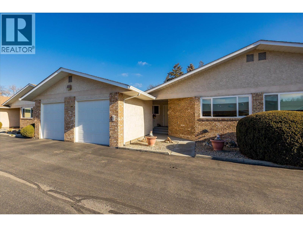Overview
Price
$624,999
Bedrooms
3
Bathrooms
3
Square Footage
2,517 sqft
About this Townhome in Springfield
With an AMAZING LOCATION, discover comfort and convenience in this bright and spacious 3-bedroom + den, 3-bathroom townhome, perfectly nestled in a quiet, well-kept 55+ community in the heart of Kelowna. The main floor offers a thoughtful layout with a light-filled entrance with a gorgeous skylight, a primary bedroom featuring a private ensuite with an accessible WALK IIN TUB & expansive dual vanity. A second bedroom, and an additional full bathroom on your main level is perf…ect for convenience. Cozy up in your living room with a gas fireplace & enjoy a seamless flow into both the dining room and kitchen that has been opened up to create a space that is perfect for gathering and savouring company. The kitchen is adorned with granite countertops, bright white cabinetry, whirlpool appliances and a newer stove. Downstairs, you’ll find a versatile rec room, a third full bath, and laundry area—ideal for guests or hobbies. Enjoy the ease of an attached single-car garage and low-maintenance living. Just minutes from shopping, parks, medical offices, and transit, this home offers the perfect blend of comfort, location, and lifestyle. Furnace 2016. AC 2018. HWT 2021. Electrolux 2019. (ages are approx) 1 cat or dog allowed (max 15” at shoulder and 25lbs) (id:14735)
Listed by Oakwyn Realty Okanagan.
With an AMAZING LOCATION, discover comfort and convenience in this bright and spacious 3-bedroom + den, 3-bathroom townhome, perfectly nestled in a quiet, well-kept 55+ community in the heart of Kelowna. The main floor offers a thoughtful layout with a light-filled entrance with a gorgeous skylight, a primary bedroom featuring a private ensuite with an accessible WALK IIN TUB & expansive dual vanity. A second bedroom, and an additional full bathroom on your main level is perfect for convenience. Cozy up in your living room with a gas fireplace & enjoy a seamless flow into both the dining room and kitchen that has been opened up to create a space that is perfect for gathering and savouring company. The kitchen is adorned with granite countertops, bright white cabinetry, whirlpool appliances and a newer stove. Downstairs, you’ll find a versatile rec room, a third full bath, and laundry area—ideal for guests or hobbies. Enjoy the ease of an attached single-car garage and low-maintenance living. Just minutes from shopping, parks, medical offices, and transit, this home offers the perfect blend of comfort, location, and lifestyle. Furnace 2016. AC 2018. HWT 2021. Electrolux 2019. (ages are approx) 1 cat or dog allowed (max 15” at shoulder and 25lbs) (id:14735)
Listed by Oakwyn Realty Okanagan.
 Brought to you by your friendly REALTORS® through the MLS® System and OMREB (Okanagan Mainland Real Estate Board), courtesy of Gary Judge for your convenience.
Brought to you by your friendly REALTORS® through the MLS® System and OMREB (Okanagan Mainland Real Estate Board), courtesy of Gary Judge for your convenience.
The information contained on this site is based in whole or in part on information that is provided by members of The Canadian Real Estate Association, who are responsible for its accuracy. CREA reproduces and distributes this information as a service for its members and assumes no responsibility for its accuracy.
More Details
- MLS®: 10362476
- Bedrooms: 3
- Bathrooms: 3
- Type: Townhome
- Building: 1874 Parkview 7 Crescent, Kelowna
- Square Feet: 2,517 sqft
- Full Baths: 3
- Half Baths: 0
- Parking: 1 (Other)
- Fireplaces: 1 Gas
- Storeys: 2 storeys
- Year Built: 1990
Rooms And Dimensions
- Utility room: 11'6'' x 13'8''
- Recreation room: 13'7'' x 32'
- Laundry room: 7'5'' x 7'1''
- Den: 13'7'' x 12'7''
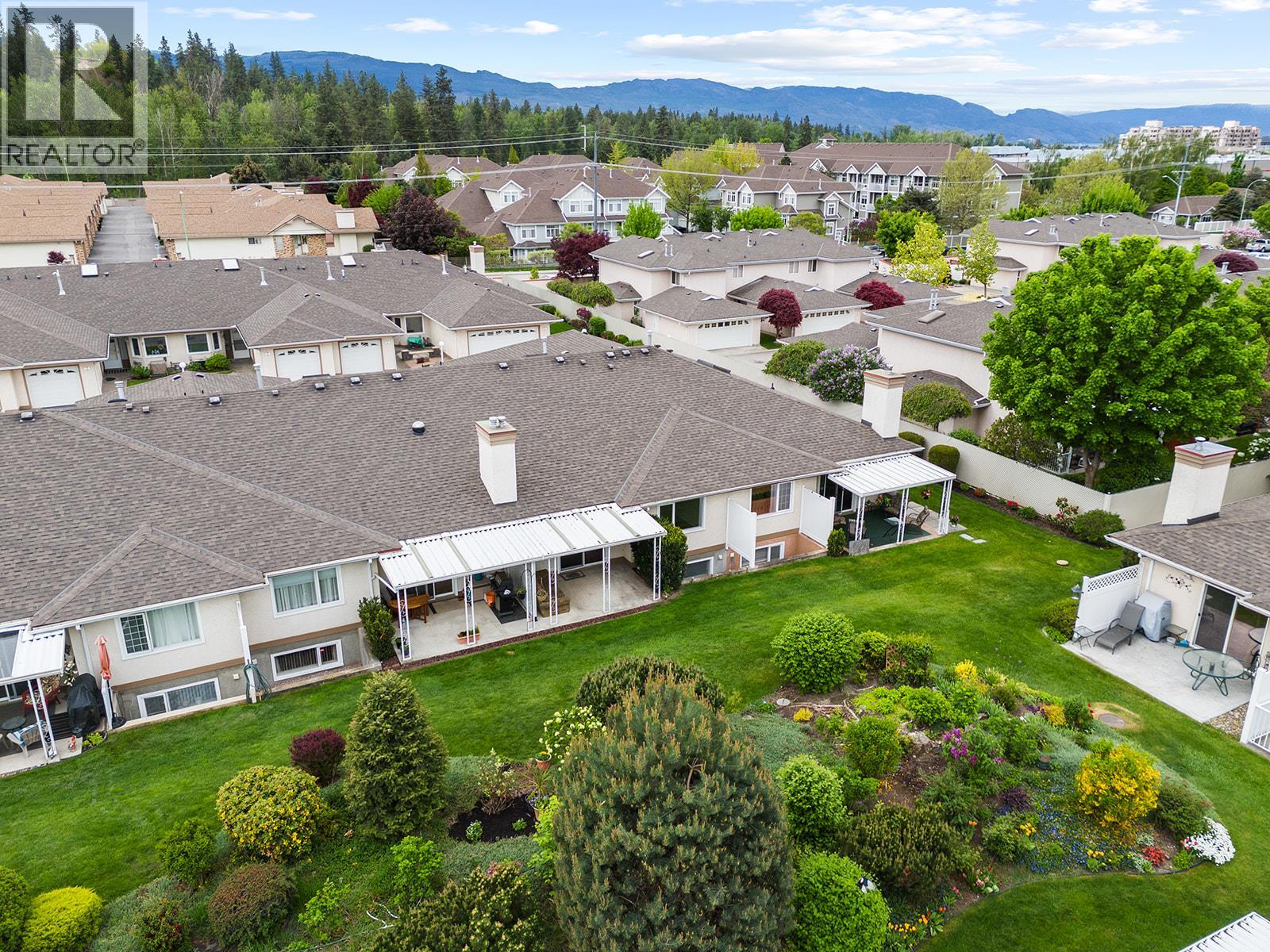
Get in touch with JUDGE Team
250.899.3101Location and Amenities
Amenities Near 1874 Parkview Crescent 7
Springfield, Kelowna
Here is a brief summary of some amenities close to this listing (1874 Parkview Crescent 7, Springfield, Kelowna), such as schools, parks & recreation centres and public transit.
This 3rd party neighbourhood widget is powered by HoodQ, and the accuracy is not guaranteed. Nearby amenities are subject to changes and closures. Buyer to verify all details.



