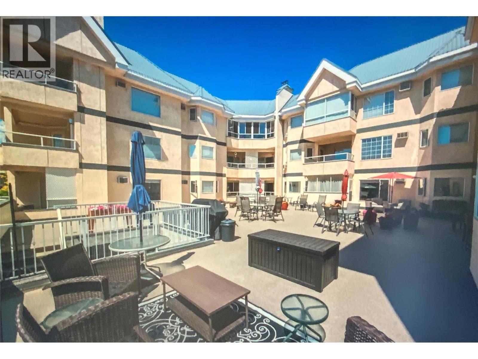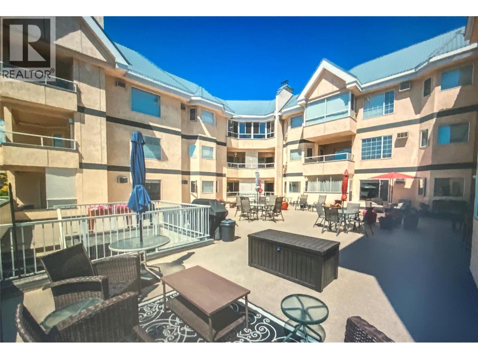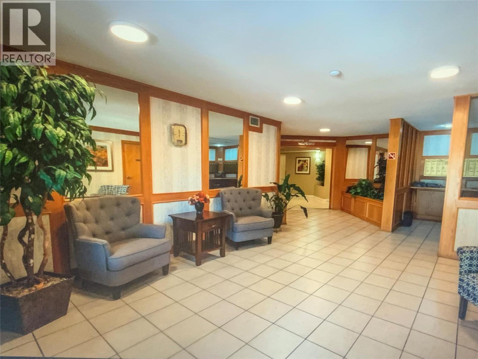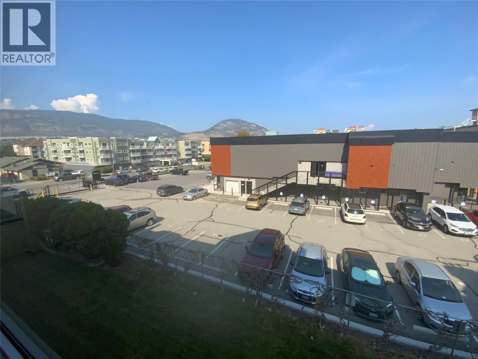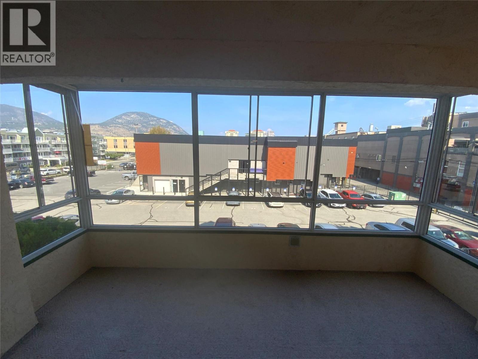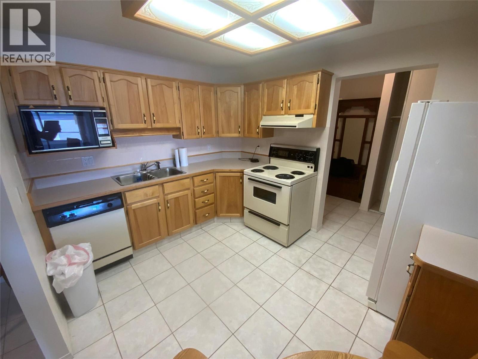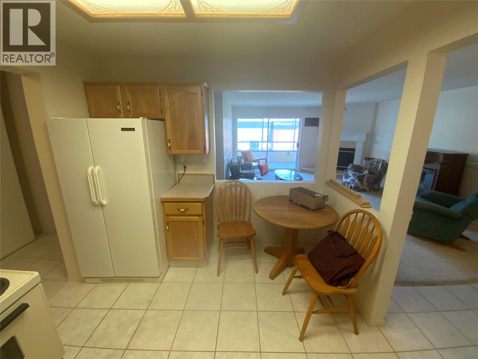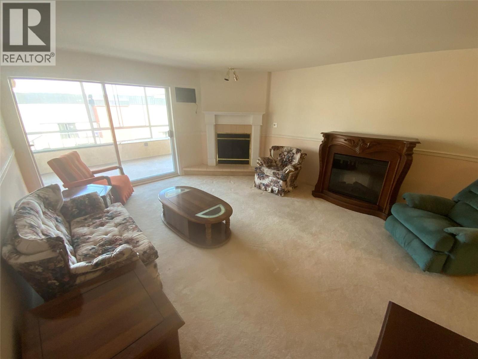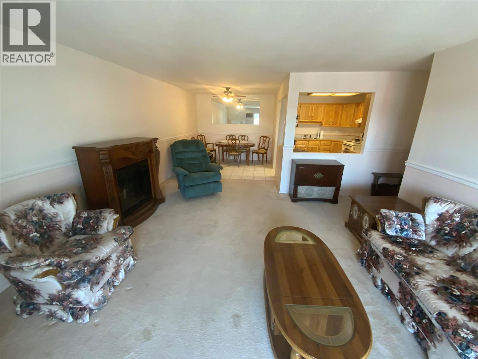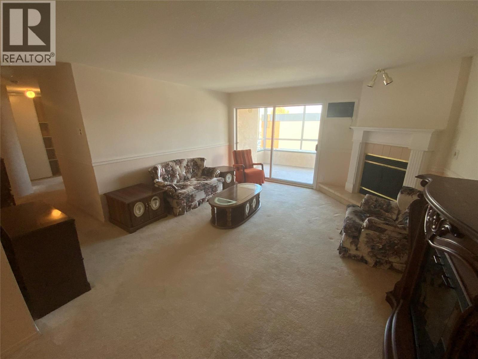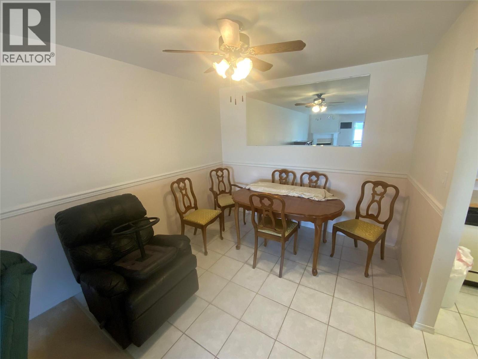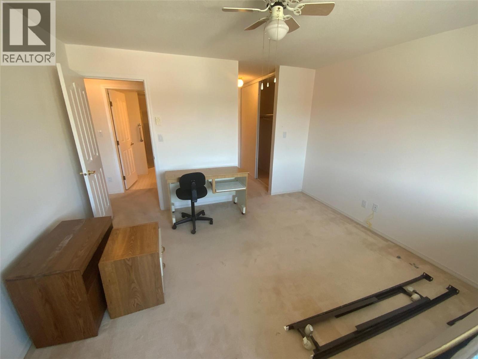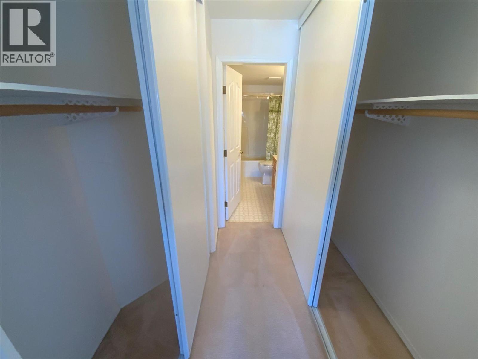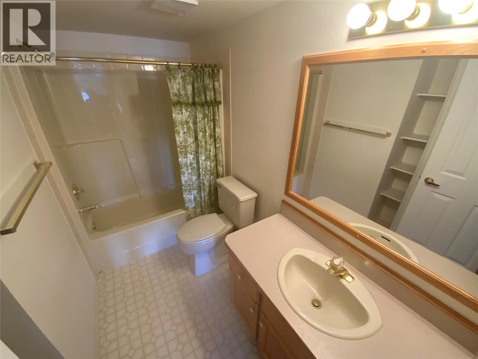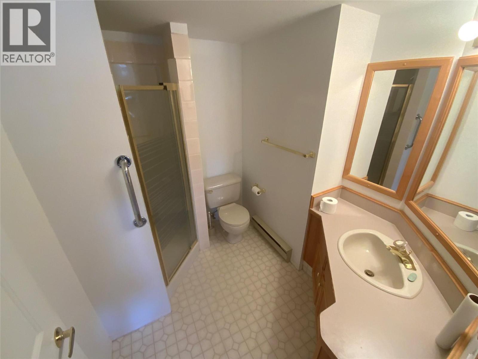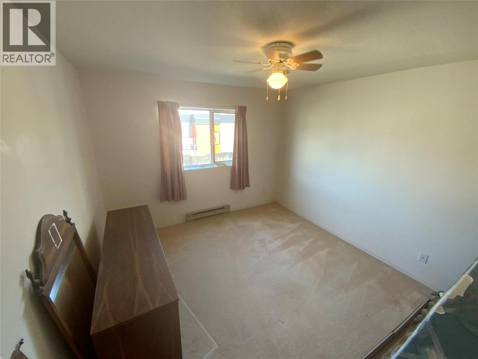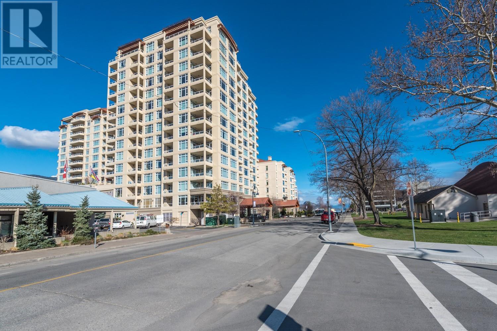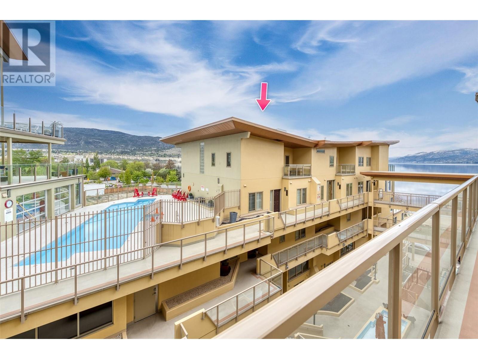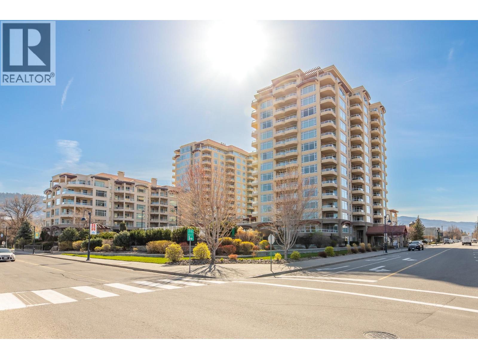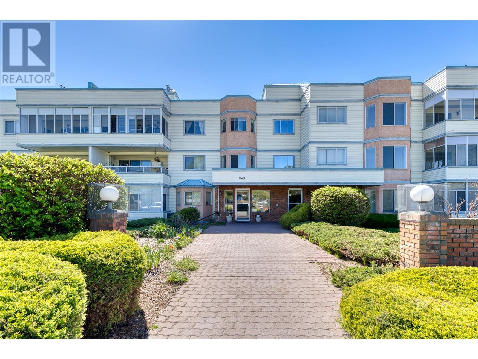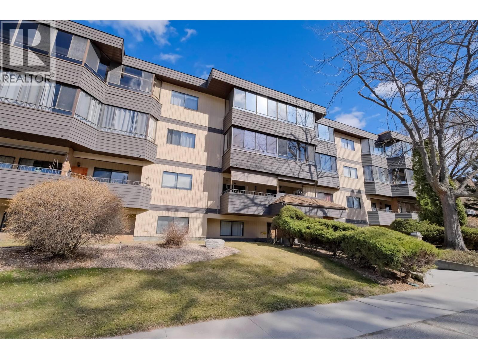Overview
Price
$280,000
Bedrooms
2
Bathrooms
2
Square Footage
1,223 sqft
About this Condo in Main North
Third floor north facing large 2 bedroom, 2 bathroom condo at the Chancellor is ready for its new owners. Conveniently located close to Okanagan Lake, shopping, restaurants, dinning and the very popular Farmer’s market. The spacious 1223 SF floor plan offers a large dining/living room combination area, featuring easy access to the glassed in sundeck. The master bedroom is a good size and has a walk through closet leading to the 4 piece en-suite. The 2nd bedroom can acco…mmodate your long awaited visitors and family. The in-suite laundry room has plenty of space for more storage. This is a very well managed 100% owner occupied 55+ building. The building grounds are manicured. Looking for social gatherings? Wednesday mornings in the social room located on the main floor is where tea and coffee meetings happen and on Thursday afternoon weather permitting, the gorgeous patio on the second floor is the place to be and mingle with your neighbors. Well appointed with patio furniture, umbrellas, a BBQ and tons of flowers (you can even help yourself to the herb garden). The complex offers secured covered parking, your own storage space and a shared workshop very well equipped with tools. (id:14735)
Listed by 2 Percent Realty Interior Inc..
Third floor north facing large 2 bedroom, 2 bathroom condo at the Chancellor is ready for its new owners. Conveniently located close to Okanagan Lake, shopping, restaurants, dinning and the very popular Farmer’s market. The spacious 1223 SF floor plan offers a large dining/living room combination area, featuring easy access to the glassed in sundeck. The master bedroom is a good size and has a walk through closet leading to the 4 piece en-suite. The 2nd bedroom can accommodate your long awaited visitors and family. The in-suite laundry room has plenty of space for more storage. This is a very well managed 100% owner occupied 55+ building. The building grounds are manicured. Looking for social gatherings? Wednesday mornings in the social room located on the main floor is where tea and coffee meetings happen and on Thursday afternoon weather permitting, the gorgeous patio on the second floor is the place to be and mingle with your neighbors. Well appointed with patio furniture, umbrellas, a BBQ and tons of flowers (you can even help yourself to the herb garden). The complex offers secured covered parking, your own storage space and a shared workshop very well equipped with tools. (id:14735)
Listed by 2 Percent Realty Interior Inc..
 Brought to you by your friendly REALTORS® through the MLS® System and OMREB (Okanagan Mainland Real Estate Board), courtesy of Gary Judge for your convenience.
Brought to you by your friendly REALTORS® through the MLS® System and OMREB (Okanagan Mainland Real Estate Board), courtesy of Gary Judge for your convenience.
The information contained on this site is based in whole or in part on information that is provided by members of The Canadian Real Estate Association, who are responsible for its accuracy. CREA reproduces and distributes this information as a service for its members and assumes no responsibility for its accuracy.
More Details
- MLS®: 10362453
- Bedrooms: 2
- Bathrooms: 2
- Type: Condo
- Building: 374 Winnipeg 307 Street, Penticton
- Square Feet: 1,223 sqft
- Full Baths: 2
- Half Baths: 0
- Parking: 1 (, Underground)
- Fireplaces: 1 Unknown
- View: City view, Mountain view, View (panoramic)
- Storeys: 1 storeys
- Year Built: 1991
Rooms And Dimensions
- Laundry room: 6'5'' x 6'11''
- Bedroom: 12'1'' x 10'9''
- Primary Bedroom: 14' x 12'5''
- Kitchen: 11'7'' x 9'2''
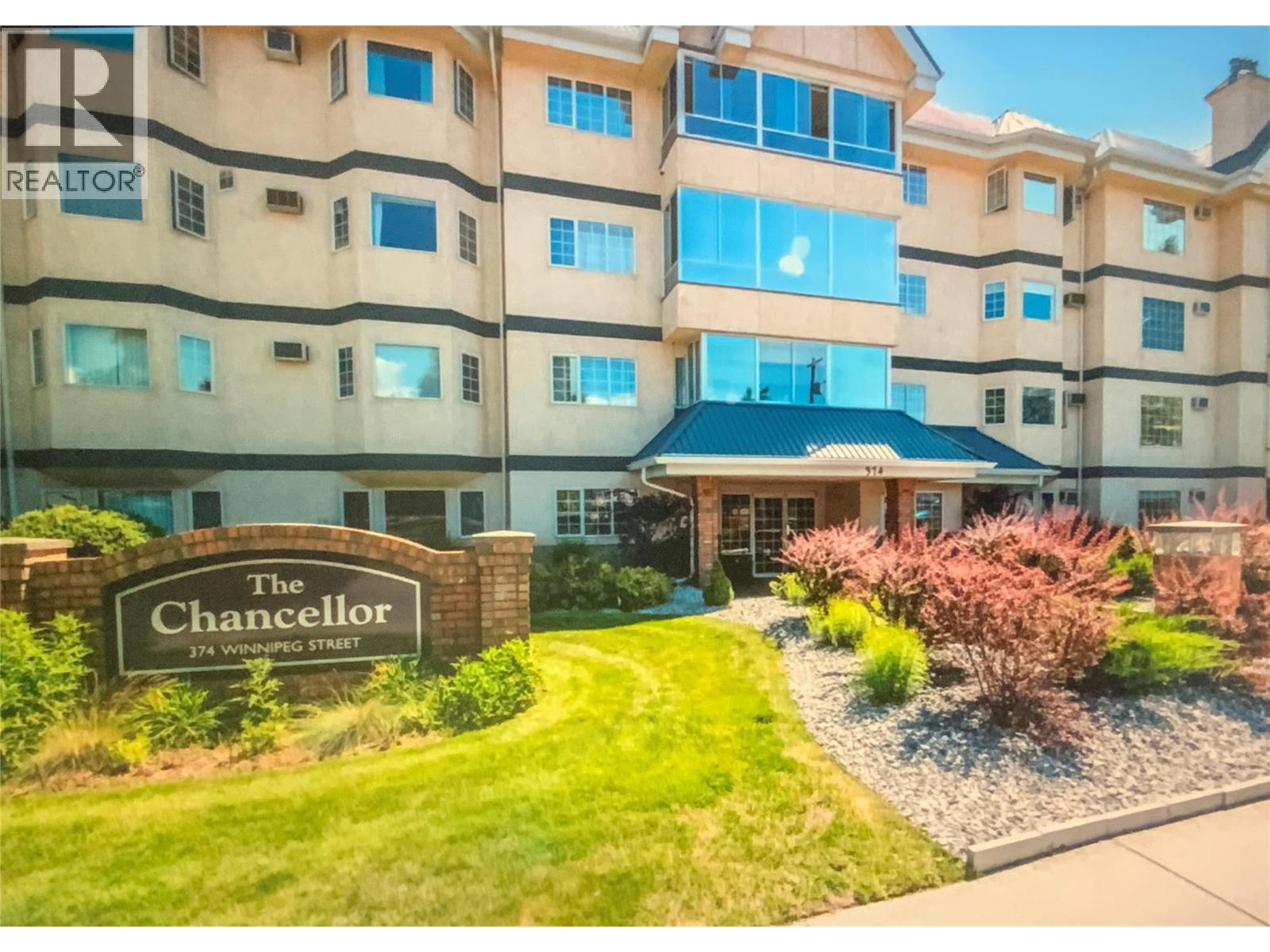
Get in touch with JUDGE Team
250.899.3101Location and Amenities
Amenities Near 374 Winnipeg Street 307
Main North, Penticton
Here is a brief summary of some amenities close to this listing (374 Winnipeg Street 307, Main North, Penticton), such as schools, parks & recreation centres and public transit.
This 3rd party neighbourhood widget is powered by HoodQ, and the accuracy is not guaranteed. Nearby amenities are subject to changes and closures. Buyer to verify all details.


