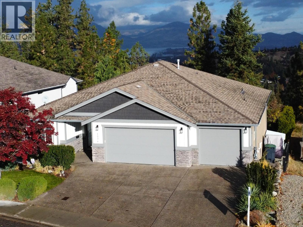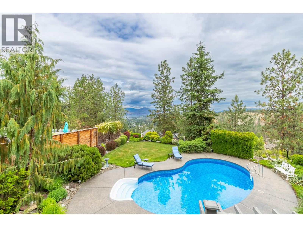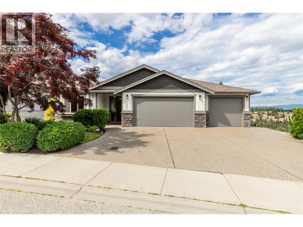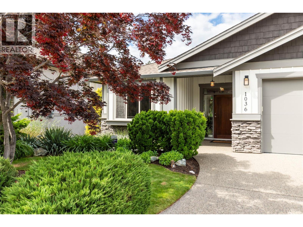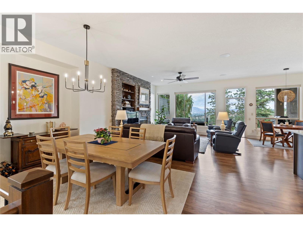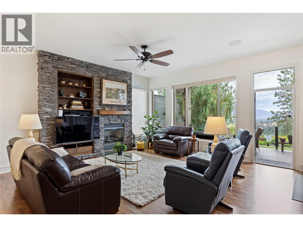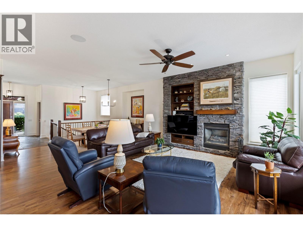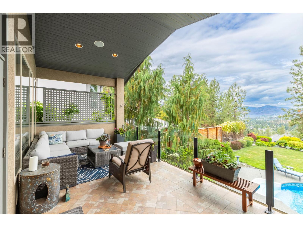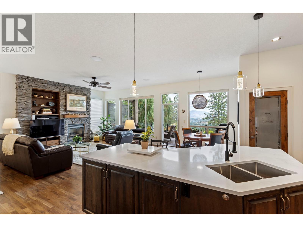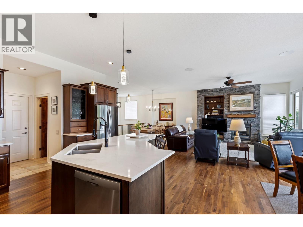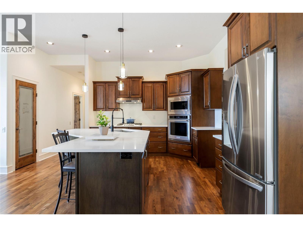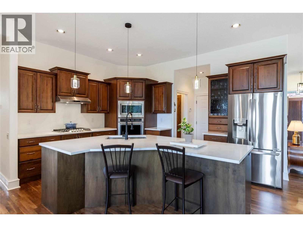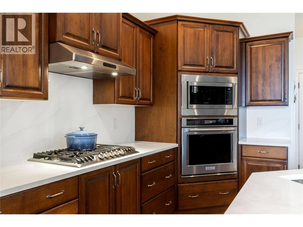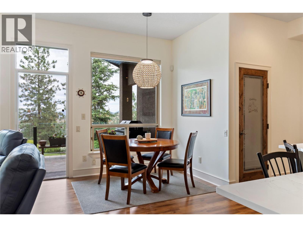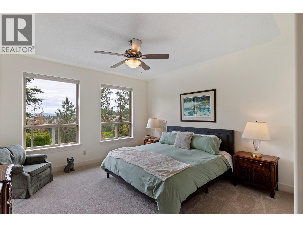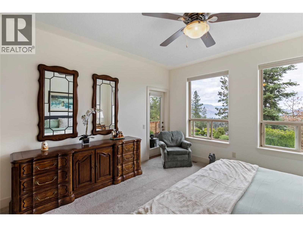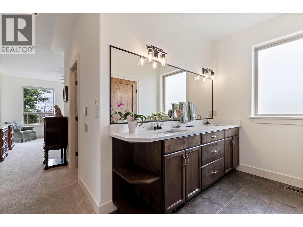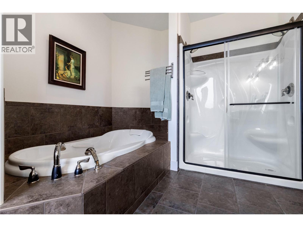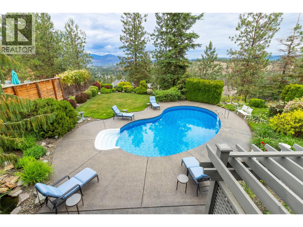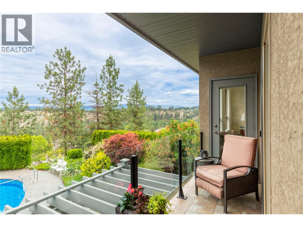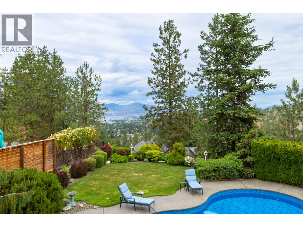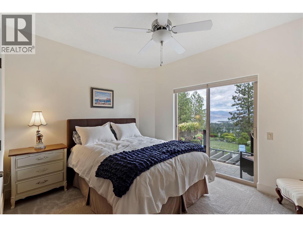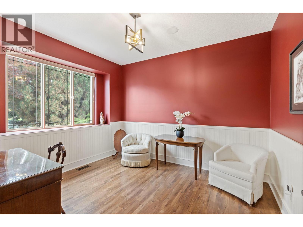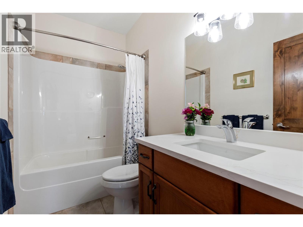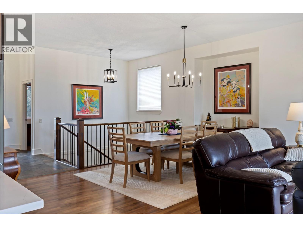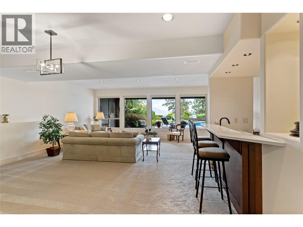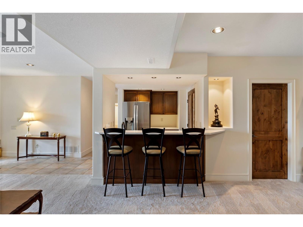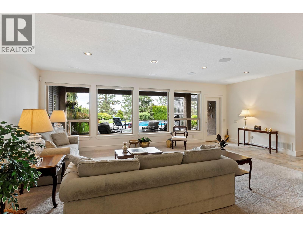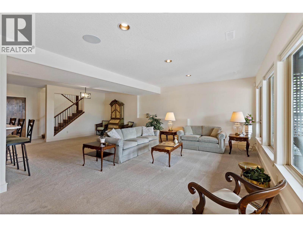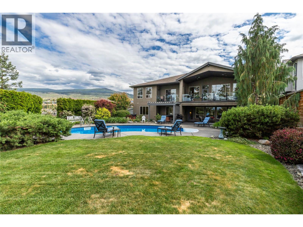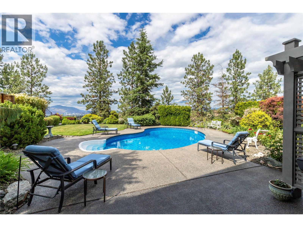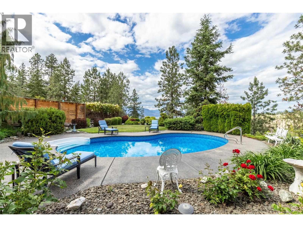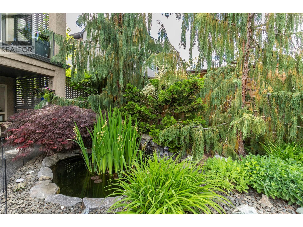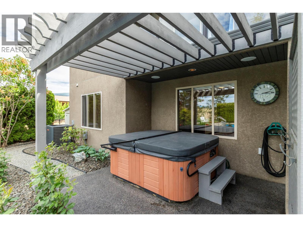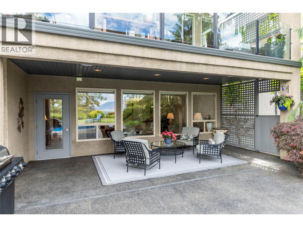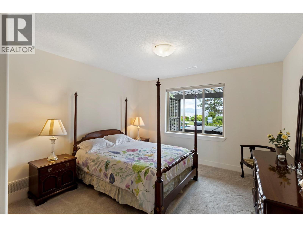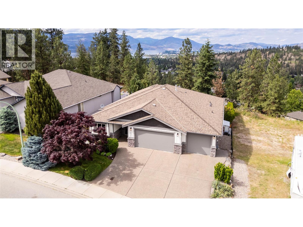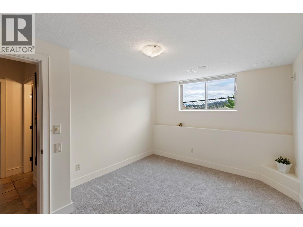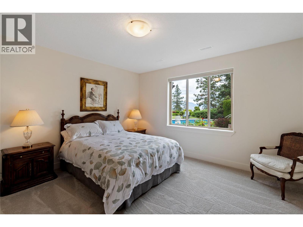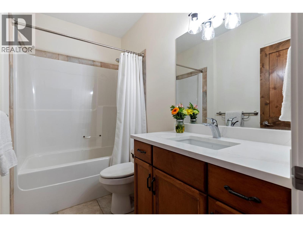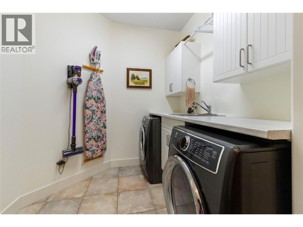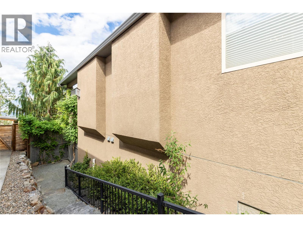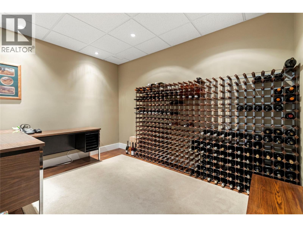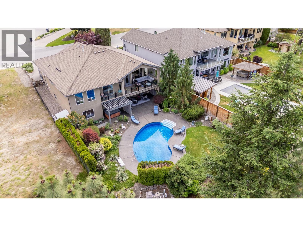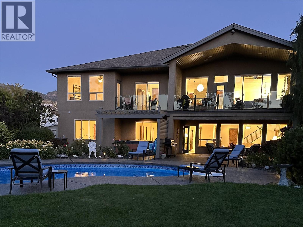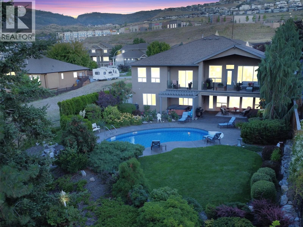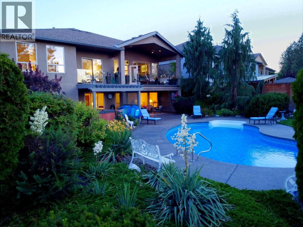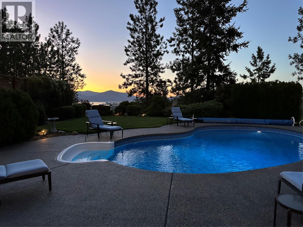Overview
Price
$1,749,000
Bedrooms
5
Bathrooms
3
Square Footage
3,937 sqft
About this House in Upper Mission
A hidden standout that photos alone can’t do justice. This home pairs incredible lake views with exceptional privacy, design, and build quality that’s rarely seen today. Step into the backyard and find a full resort-style escape: pool, hot tub, koi pond, lawns, and curated perennial gardens that bloom in all seasons. Mature trees provide total seclusion while framing Okanagan Lake views from both levels. Inside, no corners were cut, black walnut floors (just refin…ished), new quartz counters, custom wood cabinetry, solid wood doors, in-floor heating in the spa-like ensuite, and a full Sonos sound system throughout. The kitchen and great room flow beautifully for entertaining, and five bedrooms, including four with lake views, plus an office give plenty of flexibility. An extra ~700 sqft of bonus space awaits your plans: gym, theatre, wine cellar, storage, suite. The oversized triple garage fits your boat, while on-demand hot water, HE furnace and A/C ensure year-round comfort. This home easily outclasses others in the surrounding Upper Mission; more square footage, higher-end finishings, a larger lot, pool, and lake views from multiple rooms. Located just minutes from the new Ponds shopping hub, you get everyday convenience without losing the peaceful retreat feel. Impeccably built, quietly luxurious, and truly move-in ready. Pride of ownership is evident throughout. See it in person, it’s the only way to understand the value. (id:14735)
Listed by Royal LePage Kelowna.
A hidden standout that photos alone can’t do justice. This home pairs incredible lake views with exceptional privacy, design, and build quality that’s rarely seen today. Step into the backyard and find a full resort-style escape: pool, hot tub, koi pond, lawns, and curated perennial gardens that bloom in all seasons. Mature trees provide total seclusion while framing Okanagan Lake views from both levels. Inside, no corners were cut, black walnut floors (just refinished), new quartz counters, custom wood cabinetry, solid wood doors, in-floor heating in the spa-like ensuite, and a full Sonos sound system throughout. The kitchen and great room flow beautifully for entertaining, and five bedrooms, including four with lake views, plus an office give plenty of flexibility. An extra ~700 sqft of bonus space awaits your plans: gym, theatre, wine cellar, storage, suite. The oversized triple garage fits your boat, while on-demand hot water, HE furnace and A/C ensure year-round comfort. This home easily outclasses others in the surrounding Upper Mission; more square footage, higher-end finishings, a larger lot, pool, and lake views from multiple rooms. Located just minutes from the new Ponds shopping hub, you get everyday convenience without losing the peaceful retreat feel. Impeccably built, quietly luxurious, and truly move-in ready. Pride of ownership is evident throughout. See it in person, it’s the only way to understand the value. (id:14735)
Listed by Royal LePage Kelowna.
 Brought to you by your friendly REALTORS® through the MLS® System and OMREB (Okanagan Mainland Real Estate Board), courtesy of Gary Judge for your convenience.
Brought to you by your friendly REALTORS® through the MLS® System and OMREB (Okanagan Mainland Real Estate Board), courtesy of Gary Judge for your convenience.
The information contained on this site is based in whole or in part on information that is provided by members of The Canadian Real Estate Association, who are responsible for its accuracy. CREA reproduces and distributes this information as a service for its members and assumes no responsibility for its accuracy.
More Details
- MLS®: 10362362
- Bedrooms: 5
- Bathrooms: 3
- Type: House
- Square Feet: 3,937 sqft
- Lot Size: 0 acres
- Full Baths: 3
- Half Baths: 0
- Parking: 6 (Attached Garage, Heated Garage, Street, Overs
- Fireplaces: Gas
- Balcony/Patio: Balcony
- View: Unknown, Ravine view, City view, Lake view, Moun
- Storeys: 2 storeys
- Year Built: 2004
Rooms And Dimensions
- Full bathroom: 5' x 8'11''
- Office: 11'6'' x 9'2''
- Storage: 25'9'' x 32'6''
- Family room: 30'2'' x 24'1''
- Bedroom: 10'9'' x 13'5''
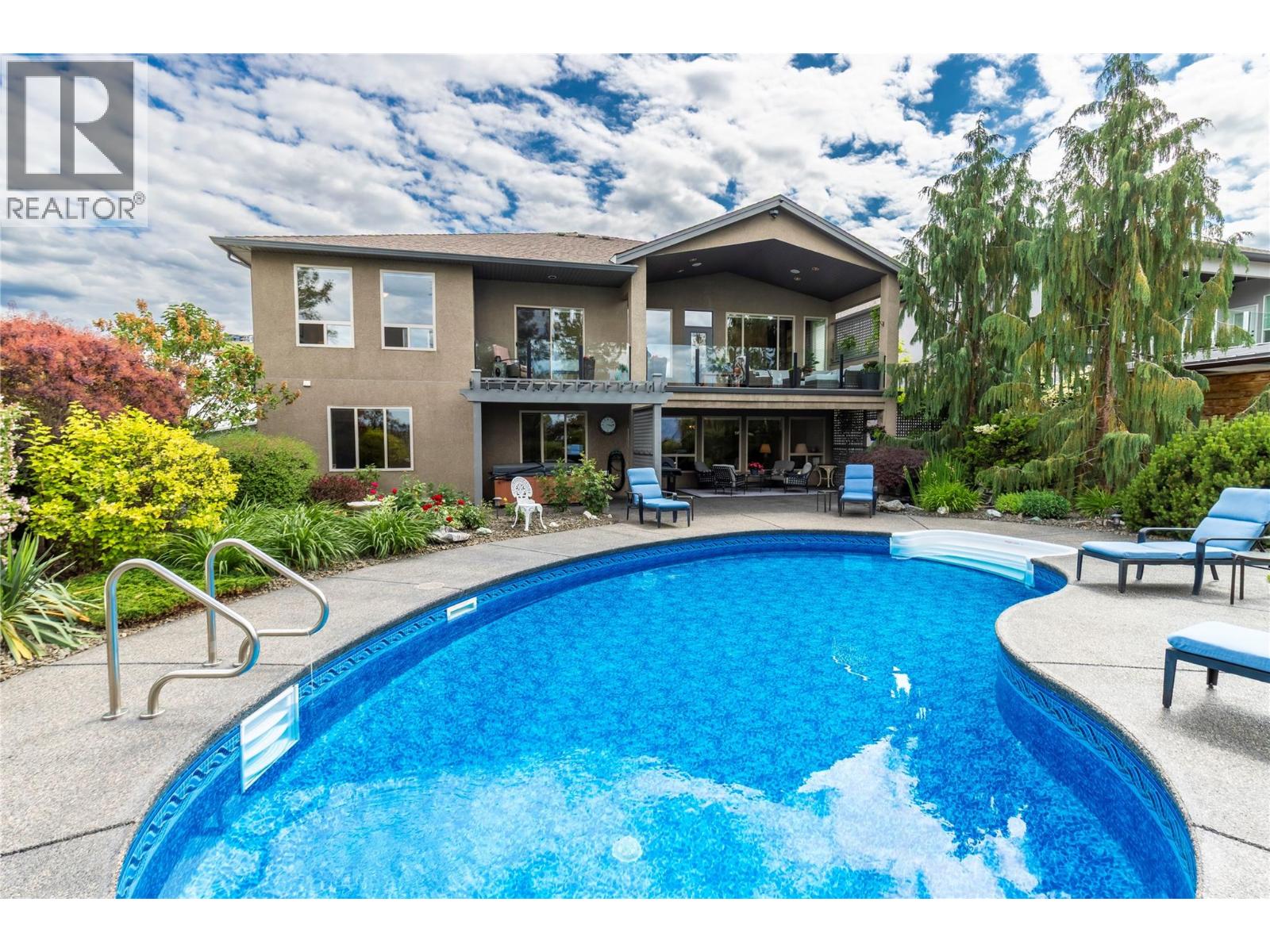
Get in touch with JUDGE Team
250.899.3101Location and Amenities
Amenities Near 1036 Arbor View Drive
Upper Mission, Kelowna
Here is a brief summary of some amenities close to this listing (1036 Arbor View Drive, Upper Mission, Kelowna), such as schools, parks & recreation centres and public transit.
This 3rd party neighbourhood widget is powered by HoodQ, and the accuracy is not guaranteed. Nearby amenities are subject to changes and closures. Buyer to verify all details.



