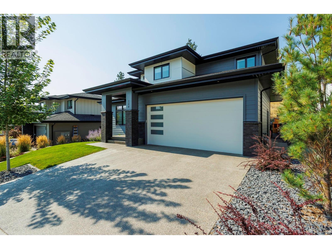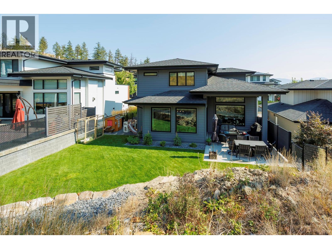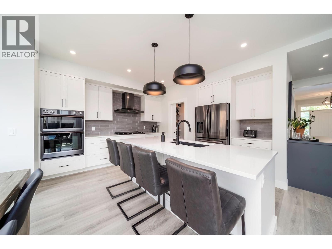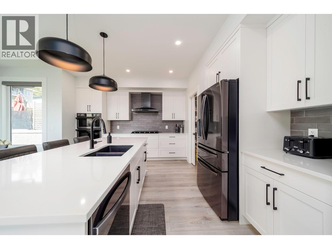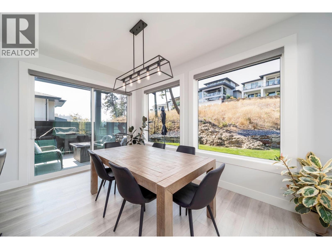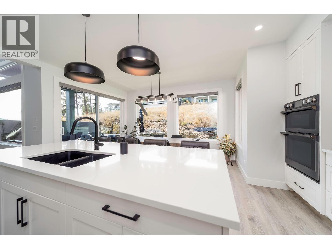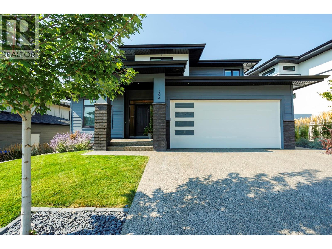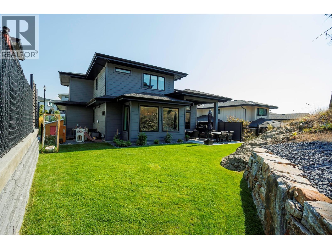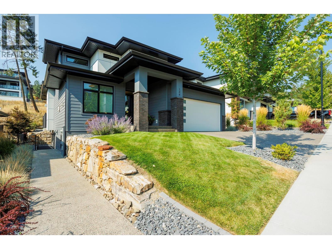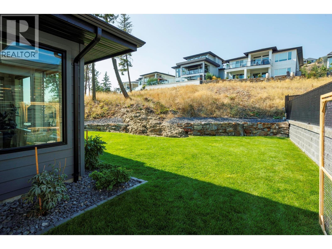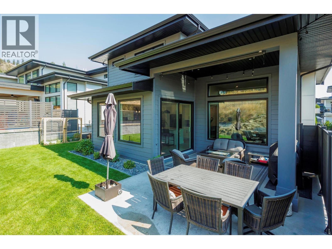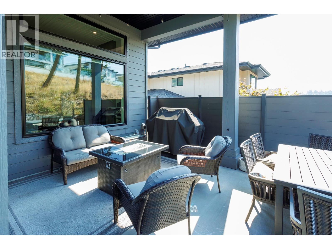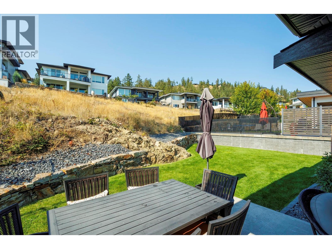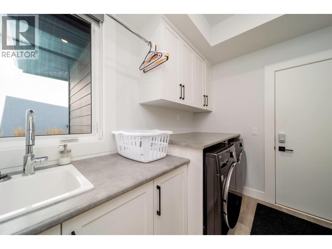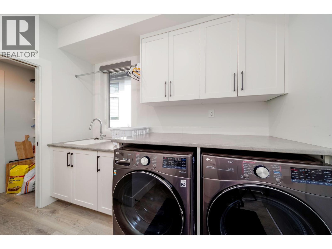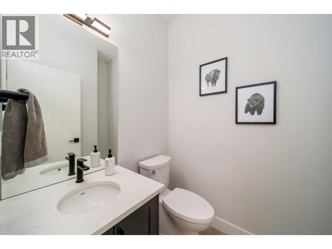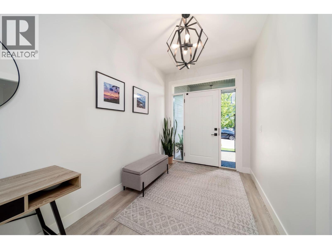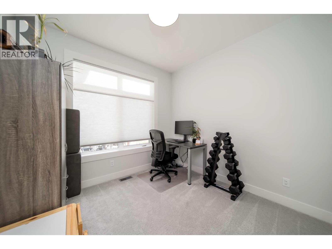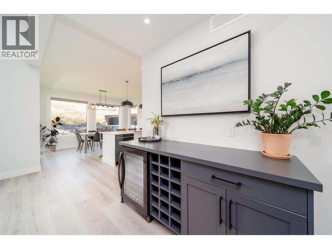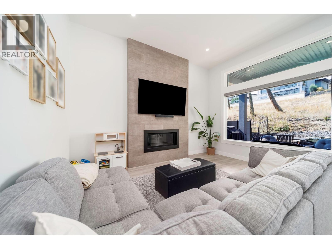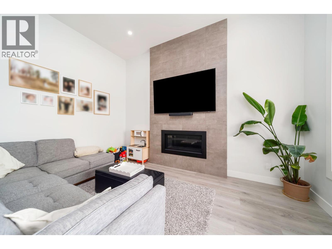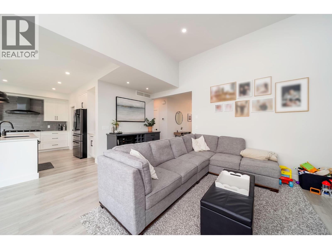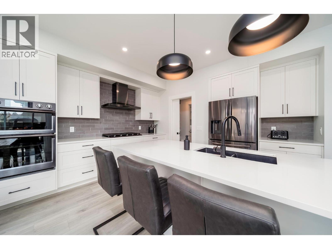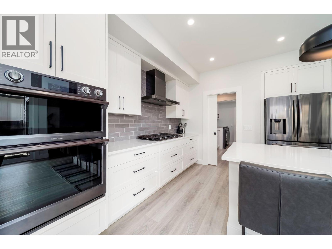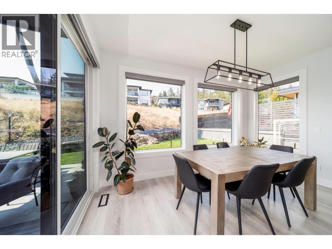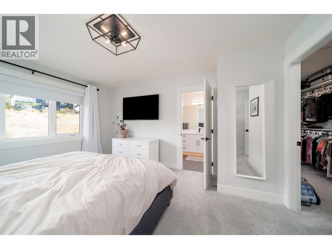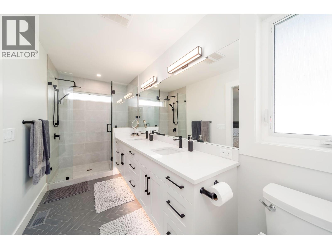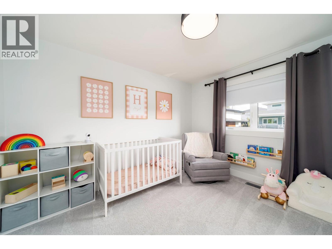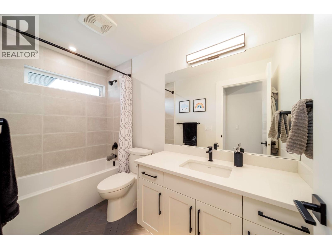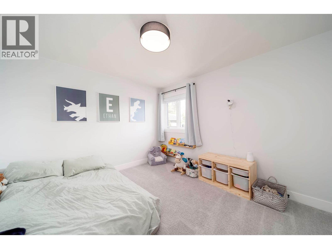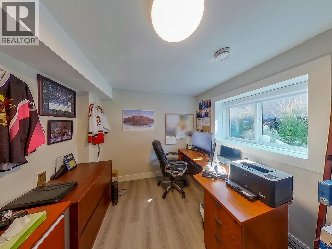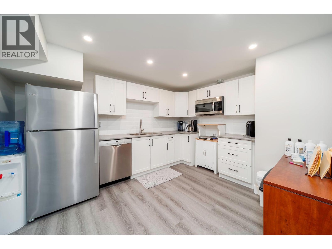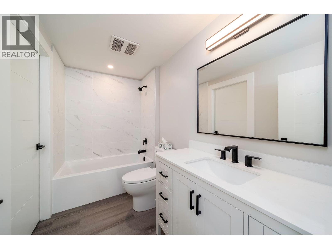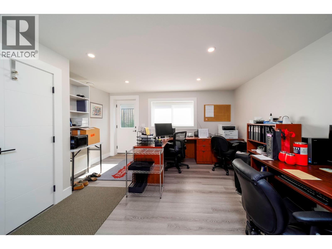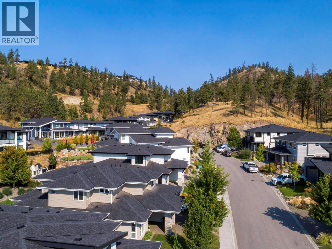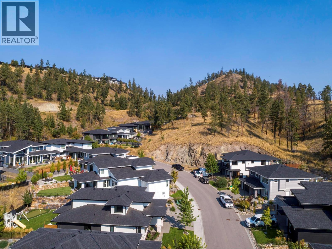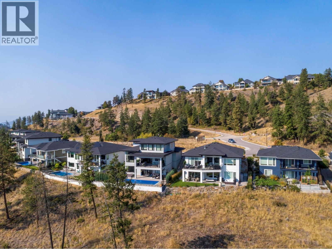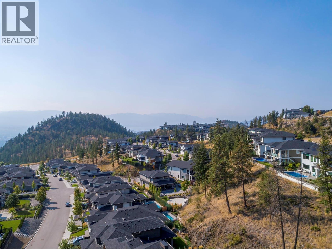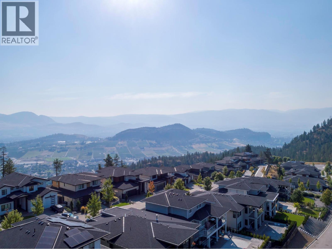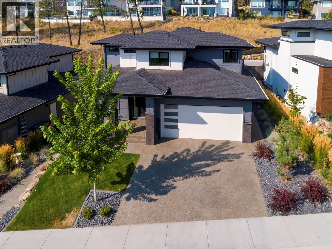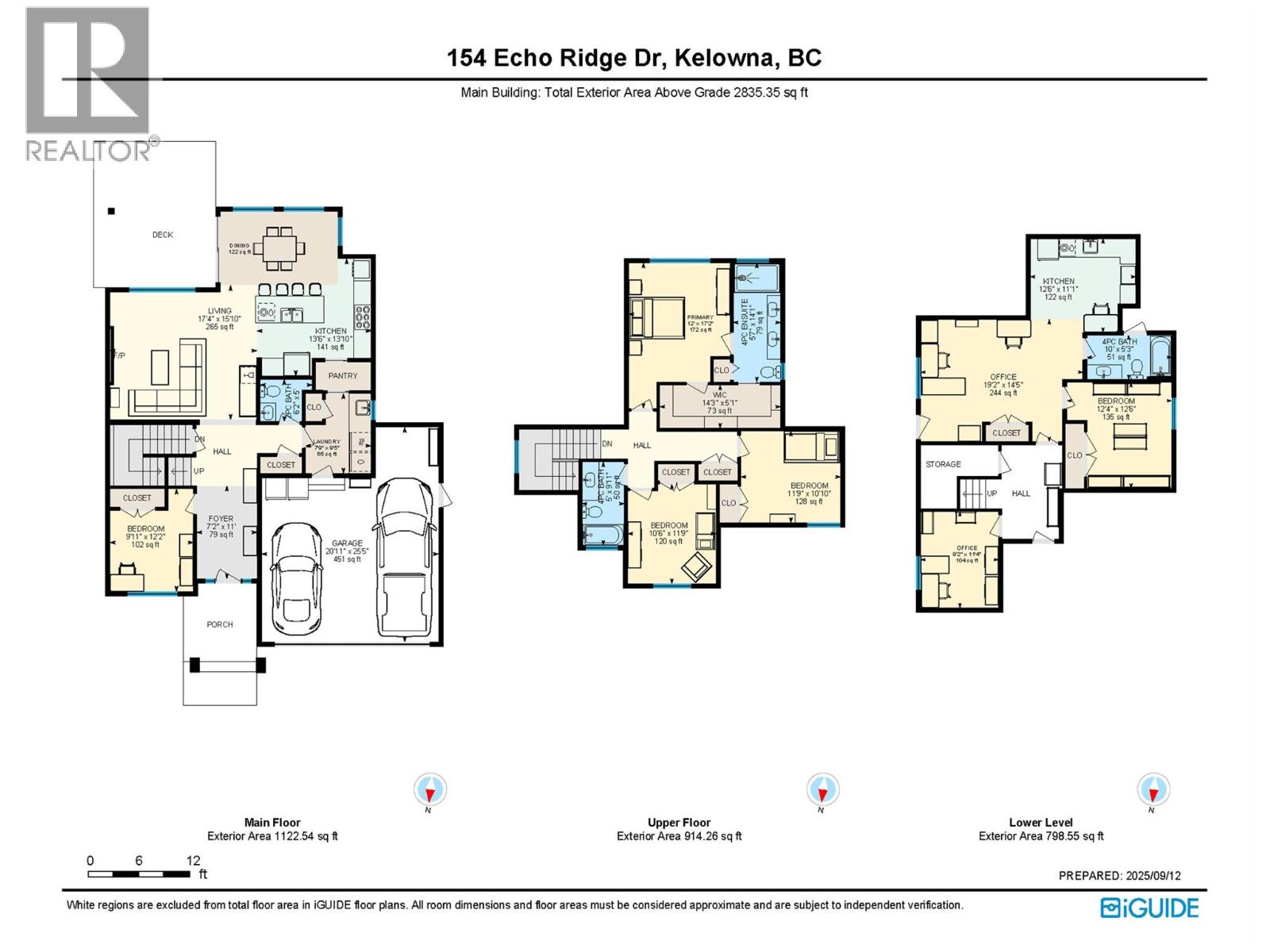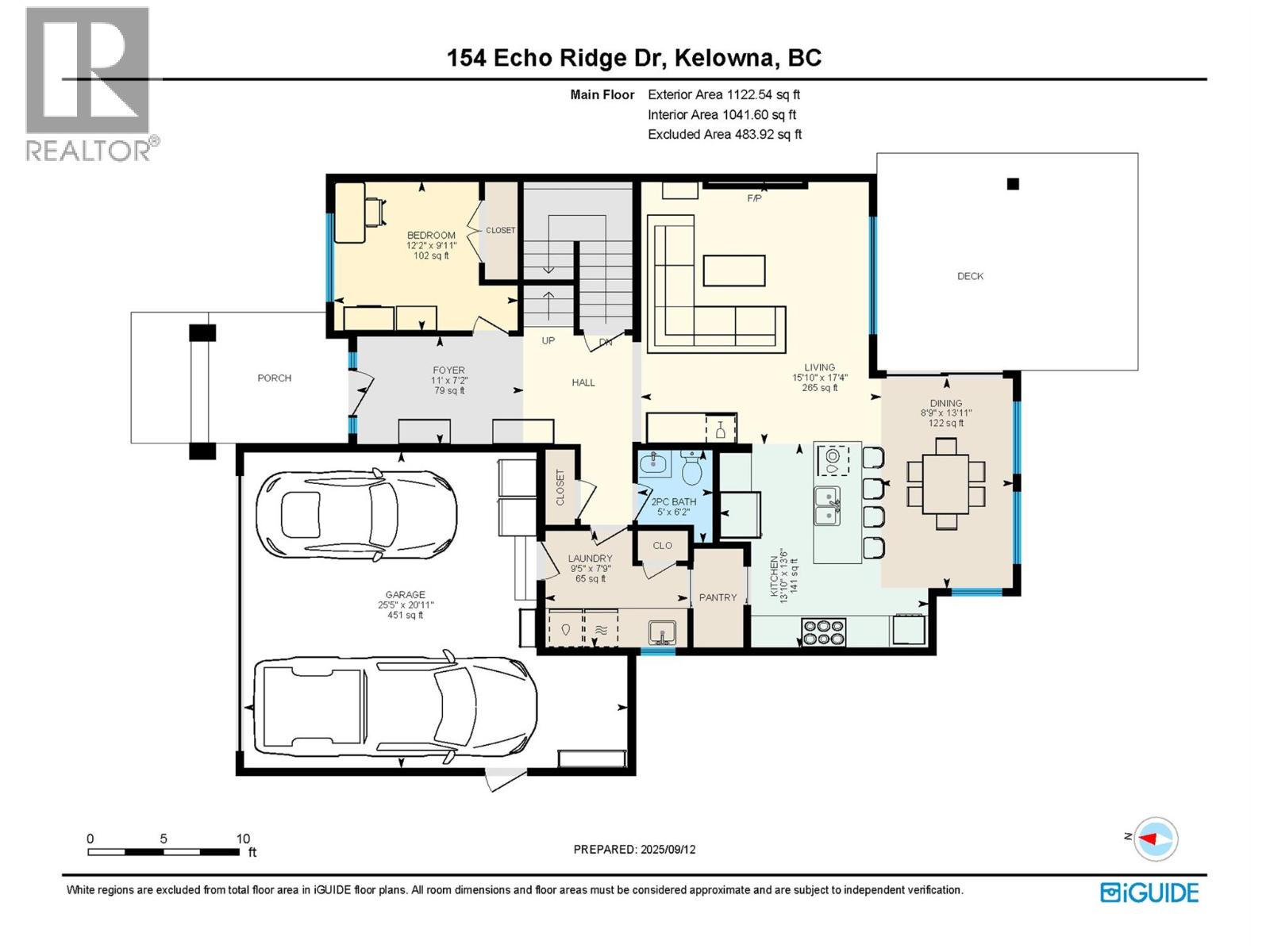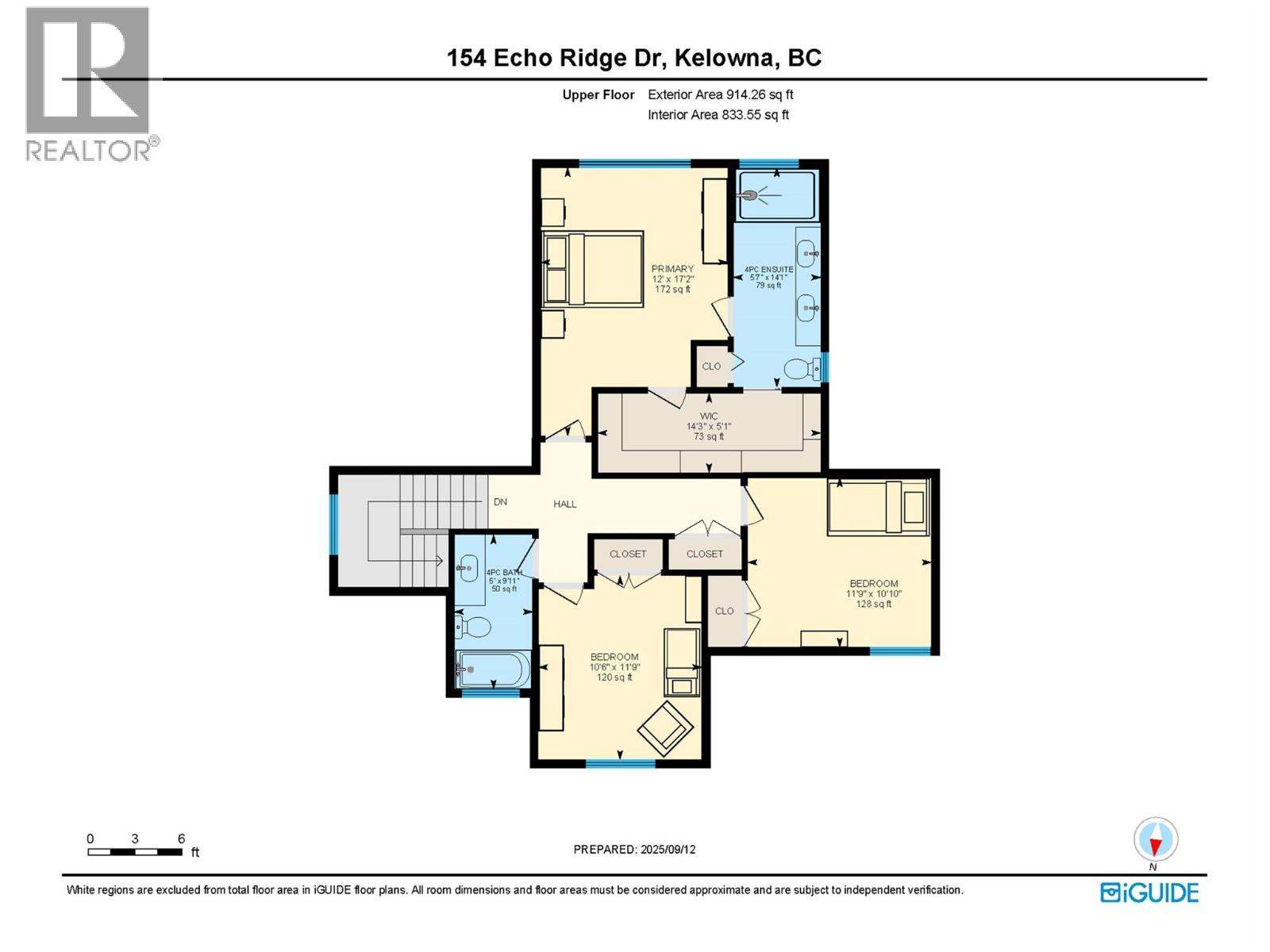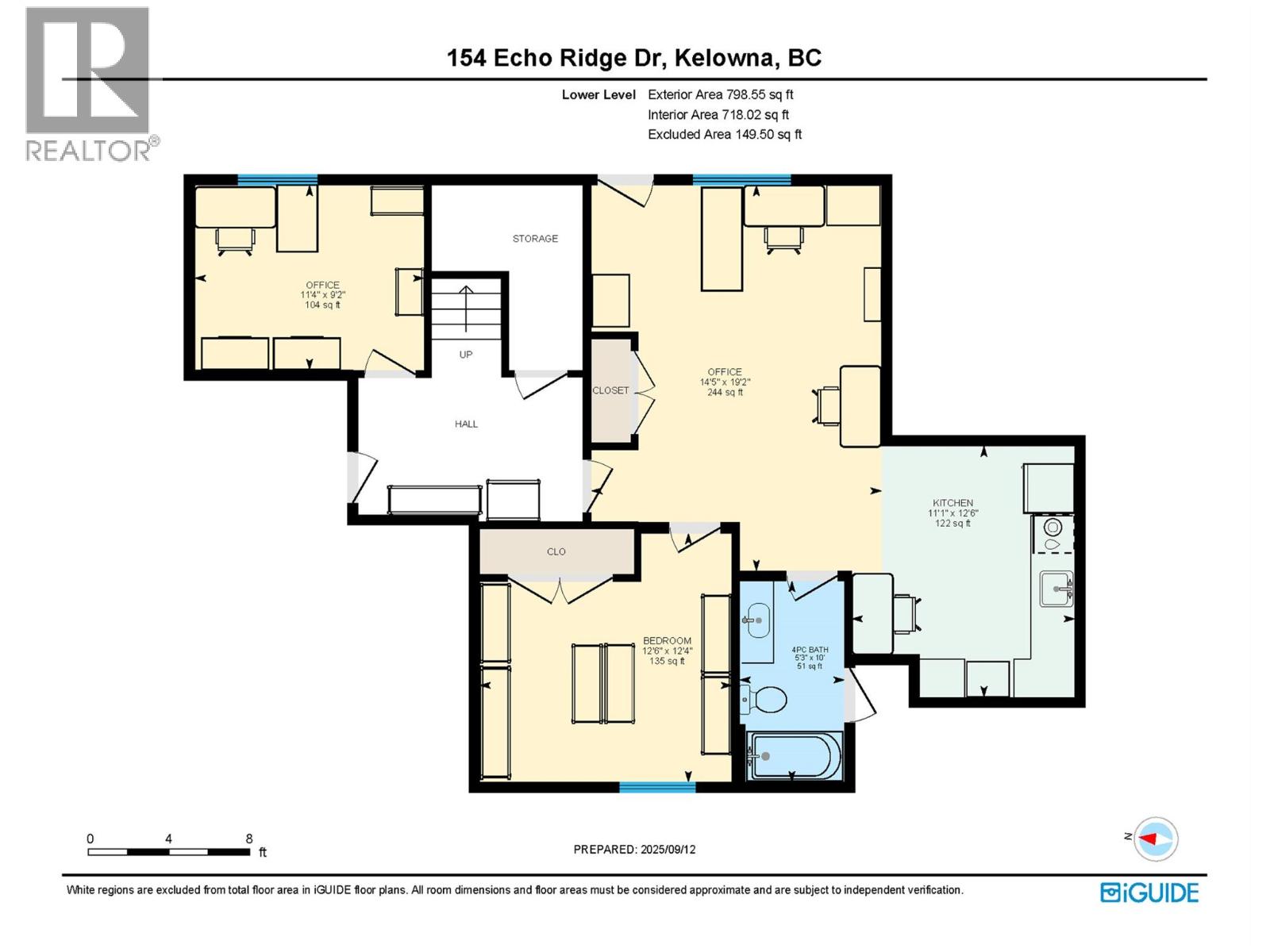Overview
Price
$1,449,000
Bedrooms
6
Bathrooms
4
Square Footage
3,161 sqft
About this House in Wilden
Beautiful 2-storey partial walkout in Wilden with a legal 1-bed/1-bath suite. Over 3,100 sq.ft. of living space with 6 bedrooms and 4 bathrooms: one on the main, three upstairs, a fifth down, plus the suite. The main floor offers 9' ceilings, laminate flooring, a spacious laundry room with storage, and a chef’s kitchen with gas range, black stainless appliances, built-in wall oven and microwave, quartz countertops, and a walk-through pantry connecting the kitchen to the… laundry room. Just off the kitchen is a bar area with wine cooler, while the living room centers on a gas fireplace with floor-to-ceiling tile surround. Upstairs, the primary bedroom has a large walk-in closet and ensuite with tiled walk-in shower, double vanity, and tiled floors. Two additional bedrooms share a full bath with tiled tub/shower, plus a linen closet between them. The lower level adds a fifth bedroom and mechanical room alongside the bright suite with vinyl flooring, dishwasher, microwave, fridge (no stove), 4-pc bath with quartz counter, pot lights, and large window. Outdoor highlights: extended partially covered patio with gas BBQ hookup, hot tub rough-in and partially fenced yard. Oversized partial-tandem double garage with EV charger, storage & side yard access. From your doorstep, enjoy hiking and biking trails, Knox Mountain East Park, and Blair Pond Park with tennis courts, playground, and winter skating. Just 12 minutes to downtown Kelowna. (id:14735)
Listed by RE/MAX Kelowna.
Beautiful 2-storey partial walkout in Wilden with a legal 1-bed/1-bath suite. Over 3,100 sq.ft. of living space with 6 bedrooms and 4 bathrooms: one on the main, three upstairs, a fifth down, plus the suite. The main floor offers 9' ceilings, laminate flooring, a spacious laundry room with storage, and a chef’s kitchen with gas range, black stainless appliances, built-in wall oven and microwave, quartz countertops, and a walk-through pantry connecting the kitchen to the laundry room. Just off the kitchen is a bar area with wine cooler, while the living room centers on a gas fireplace with floor-to-ceiling tile surround. Upstairs, the primary bedroom has a large walk-in closet and ensuite with tiled walk-in shower, double vanity, and tiled floors. Two additional bedrooms share a full bath with tiled tub/shower, plus a linen closet between them. The lower level adds a fifth bedroom and mechanical room alongside the bright suite with vinyl flooring, dishwasher, microwave, fridge (no stove), 4-pc bath with quartz counter, pot lights, and large window. Outdoor highlights: extended partially covered patio with gas BBQ hookup, hot tub rough-in and partially fenced yard. Oversized partial-tandem double garage with EV charger, storage & side yard access. From your doorstep, enjoy hiking and biking trails, Knox Mountain East Park, and Blair Pond Park with tennis courts, playground, and winter skating. Just 12 minutes to downtown Kelowna. (id:14735)
Listed by RE/MAX Kelowna.
 Brought to you by your friendly REALTORS® through the MLS® System and OMREB (Okanagan Mainland Real Estate Board), courtesy of Gary Judge for your convenience.
Brought to you by your friendly REALTORS® through the MLS® System and OMREB (Okanagan Mainland Real Estate Board), courtesy of Gary Judge for your convenience.
The information contained on this site is based in whole or in part on information that is provided by members of The Canadian Real Estate Association, who are responsible for its accuracy. CREA reproduces and distributes this information as a service for its members and assumes no responsibility for its accuracy.
More Details
- MLS®: 10362321
- Bedrooms: 6
- Bathrooms: 4
- Type: House
- Square Feet: 3,161 sqft
- Lot Size: 0 acres
- Full Baths: 3
- Half Baths: 1
- Parking: 4 (Attached Garage)
- Fireplaces: 1 Gas
- Balcony/Patio: Balcony
- View: Mountain view
- Storeys: 2 storeys
- Year Built: 2022
Rooms And Dimensions
- Other: 5'2'' x 14'2''
- 4pc Ensuite bath: 14'10'' x 6'4''
- Primary Bedroom: 12' x 14'2''
- Bedroom: 11'10'' x 11'
- Bedroom: 10'8'' x 12'
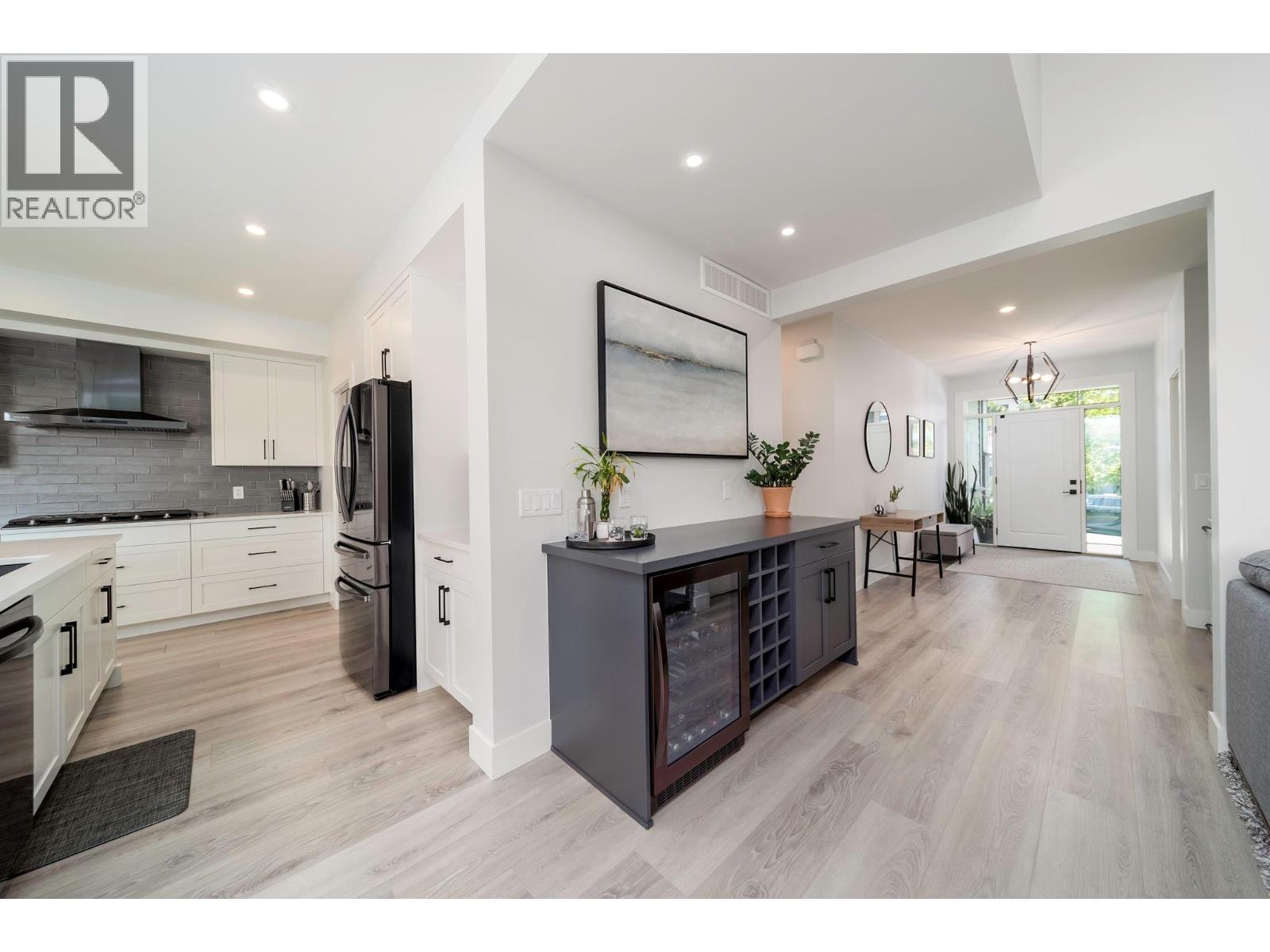
Get in touch with JUDGE Team
250.899.3101Location and Amenities
Amenities Near 154 Echo Ridge Drive
Wilden, Kelowna
Here is a brief summary of some amenities close to this listing (154 Echo Ridge Drive, Wilden, Kelowna), such as schools, parks & recreation centres and public transit.
This 3rd party neighbourhood widget is powered by HoodQ, and the accuracy is not guaranteed. Nearby amenities are subject to changes and closures. Buyer to verify all details.



