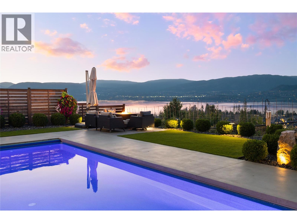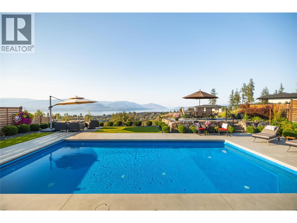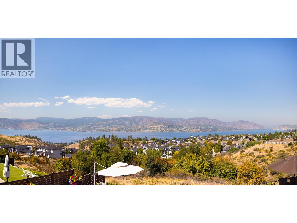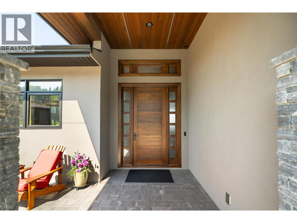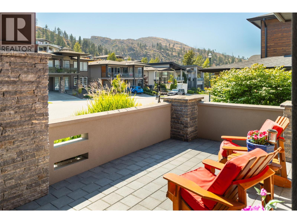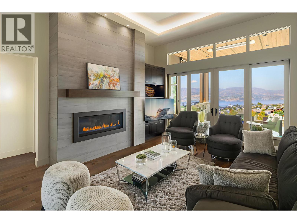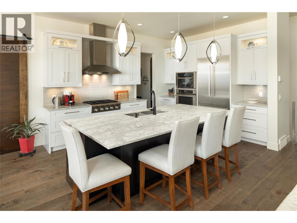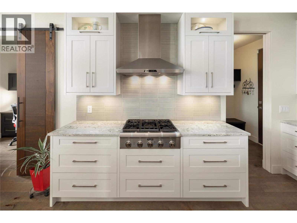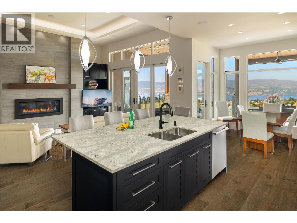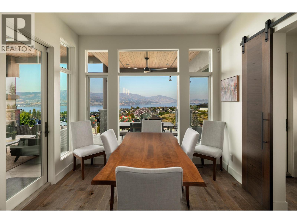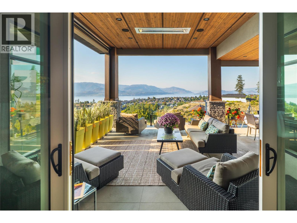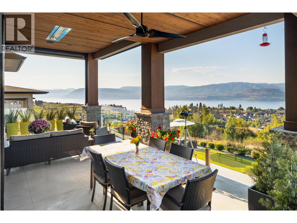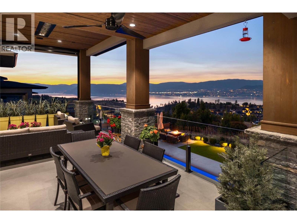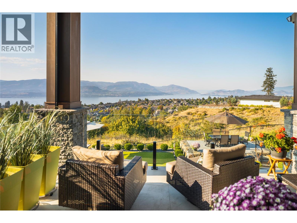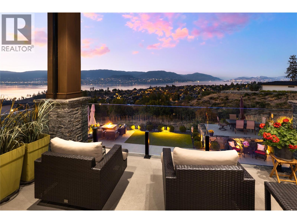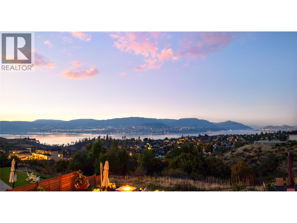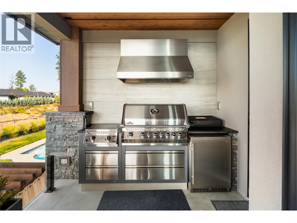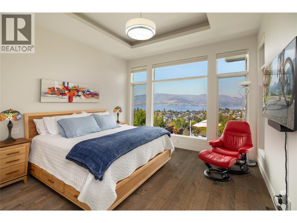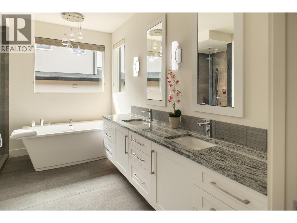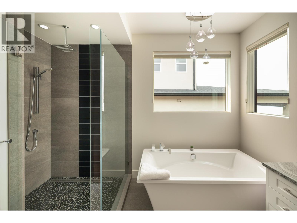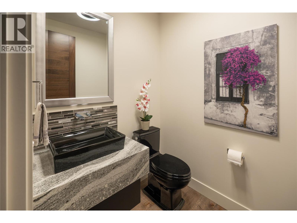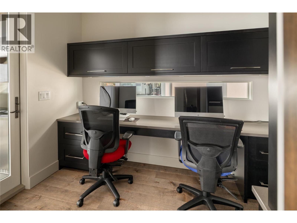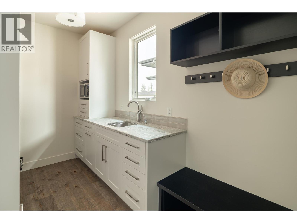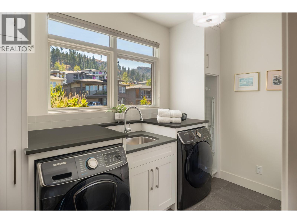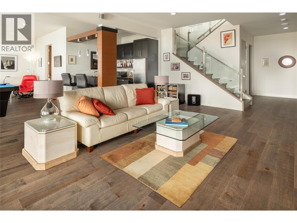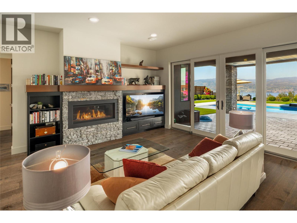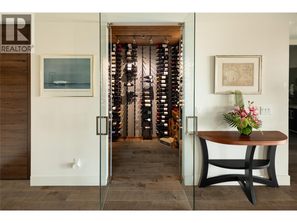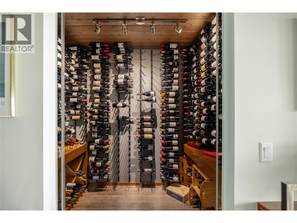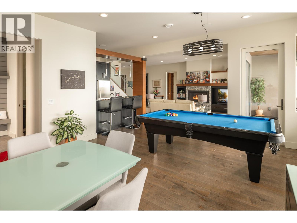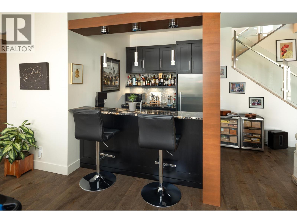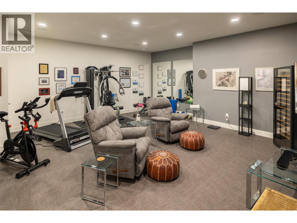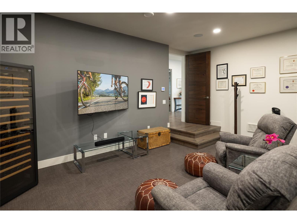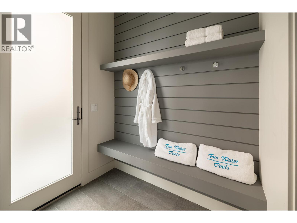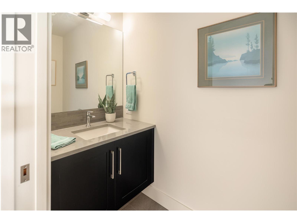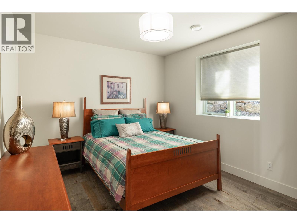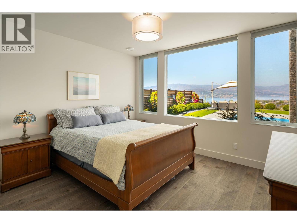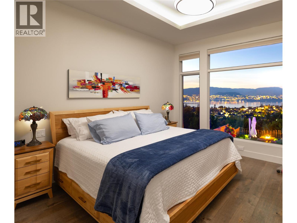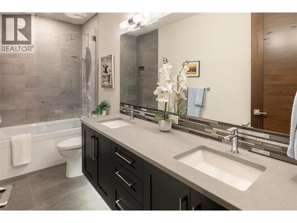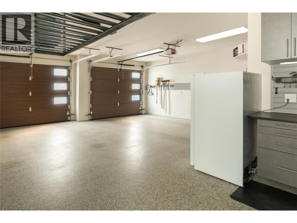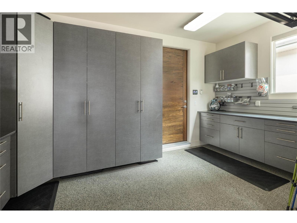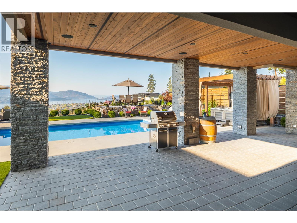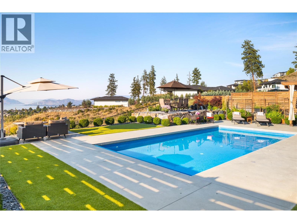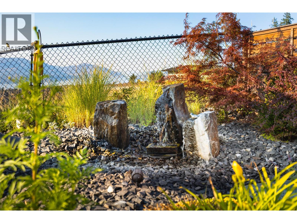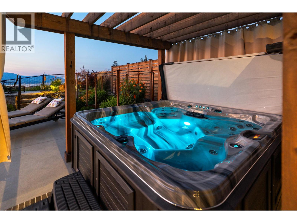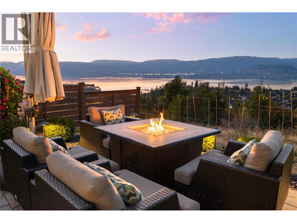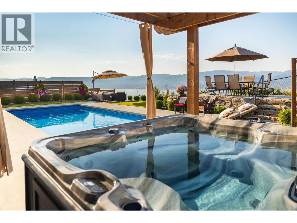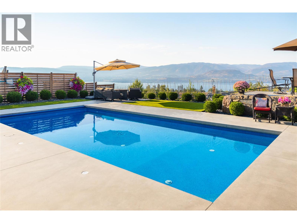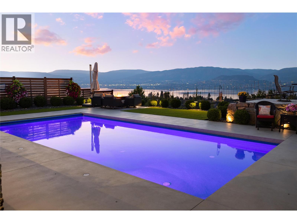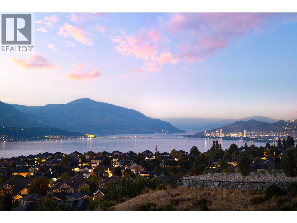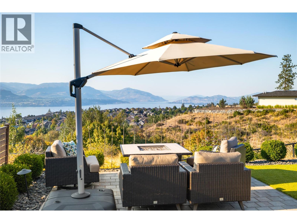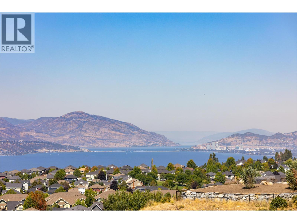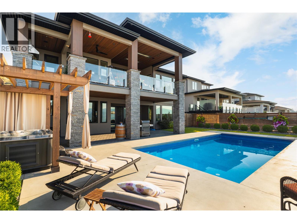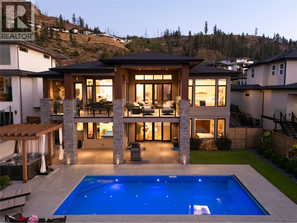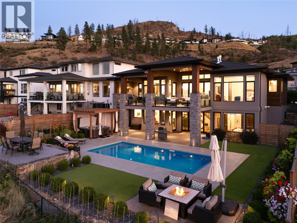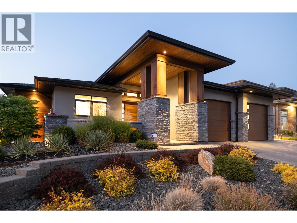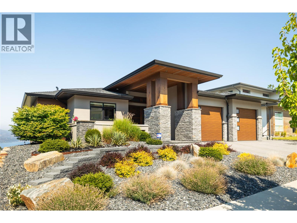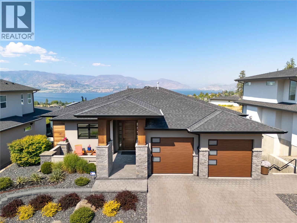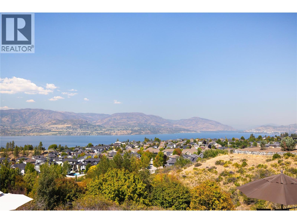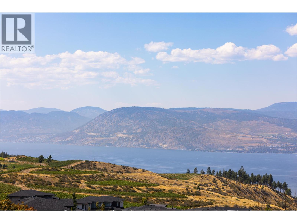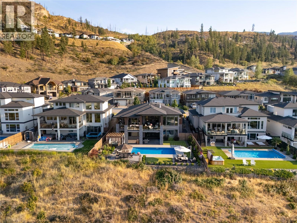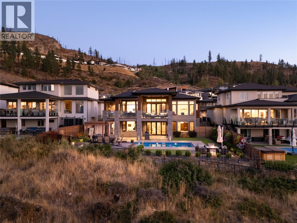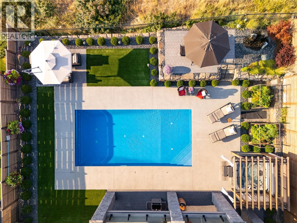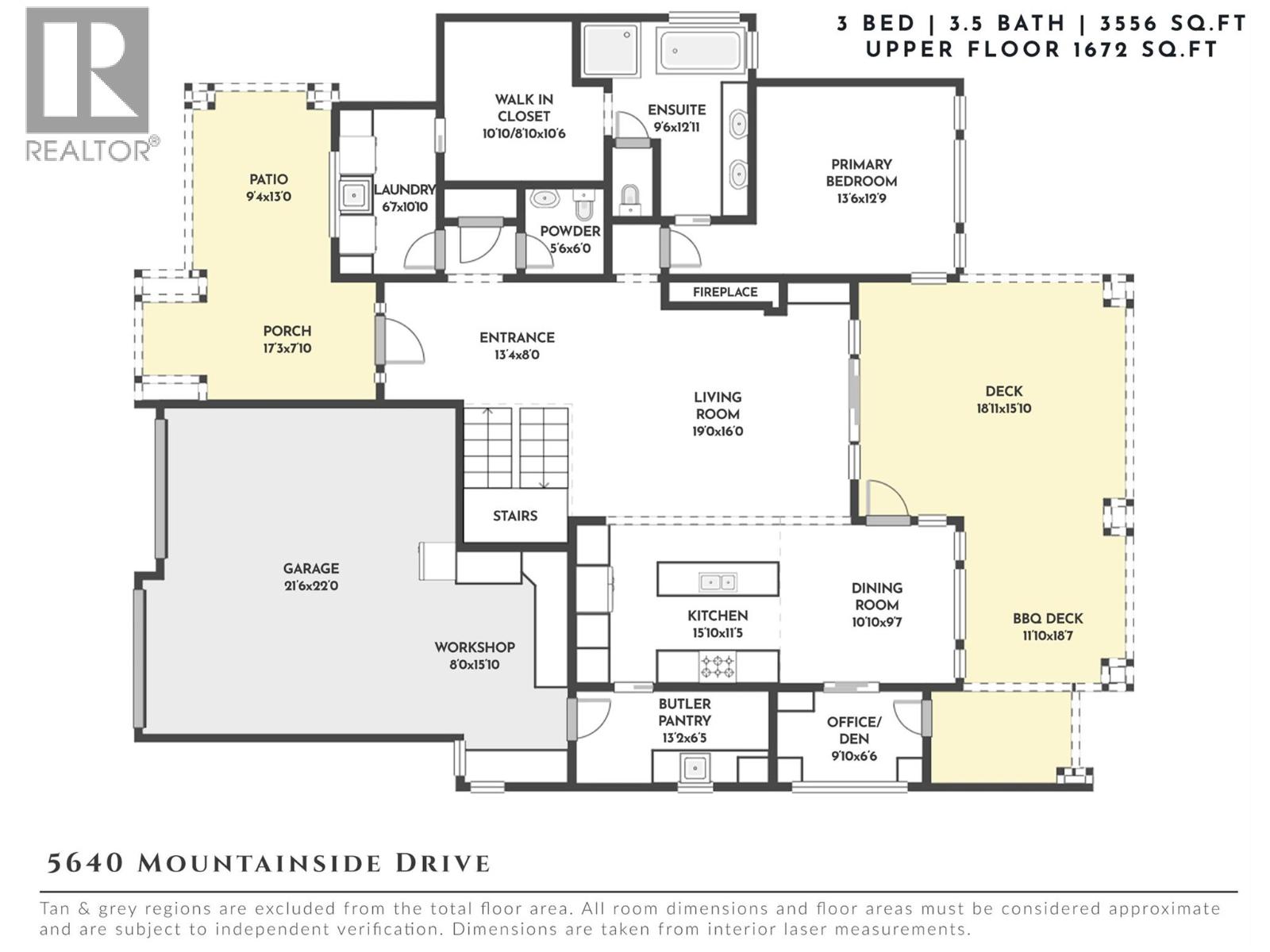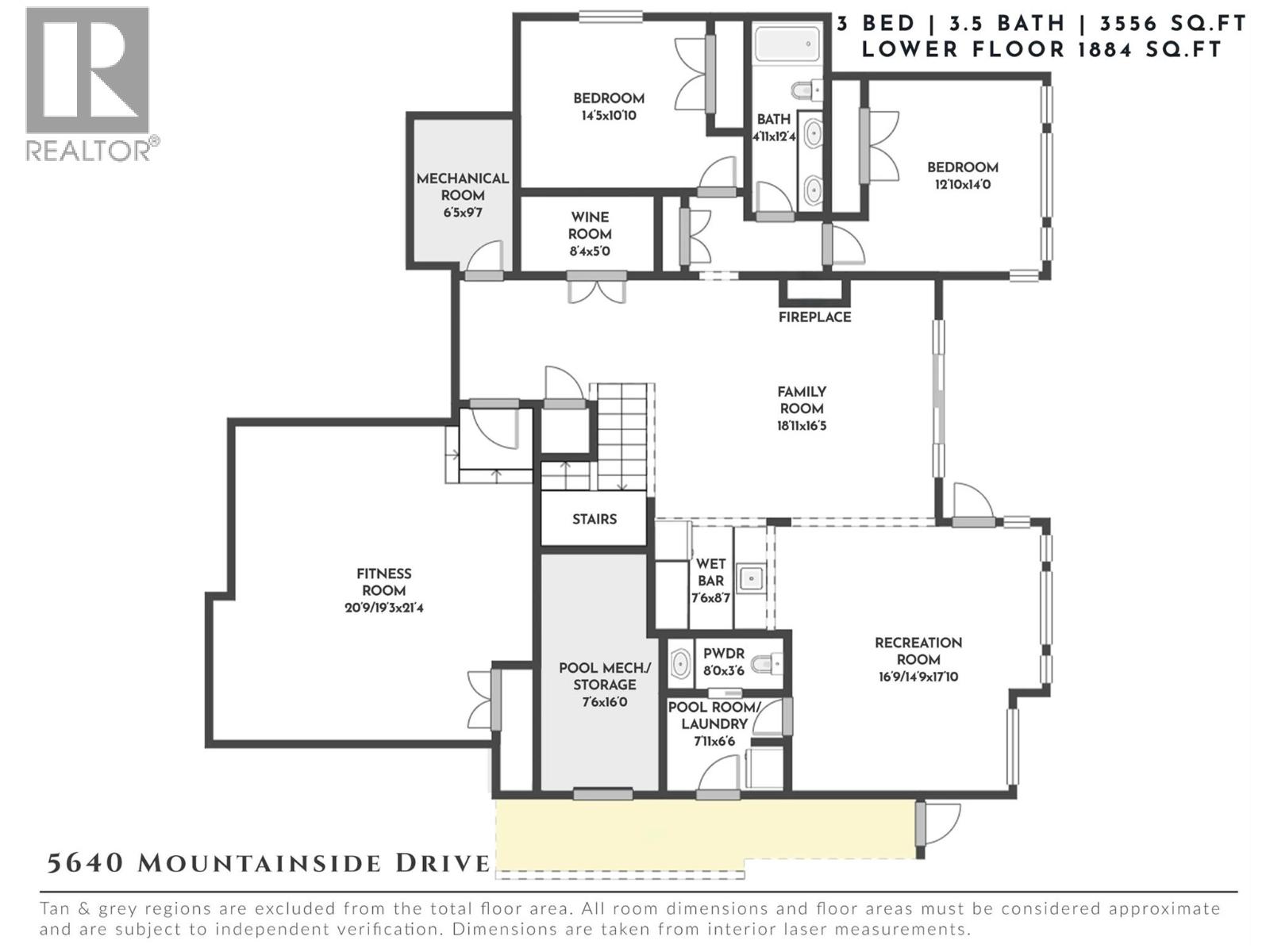Overview
Price
$2,298,800
Bedrooms
3
Bathrooms
4
Square Footage
3,556 sqft
About this House in Kettle Valley
Stunning panoramic views of the lake down to Vernon, vineyards, the bridge and the city lights. Enjoy the natural green space behind the home that further enhances the views. Built by Bill Frame, this home showcases exceptional craftsmanship throughout with wide-plank wood floors, soaring ceilings, and walls of glass with the Okanagan landscape as the backdrop. The main level is a chef’s delight with Thermador appliances, functional oversized island, and butler’s …pantry. Open-concept living and dining areas flow seamlessly to the covered deck, complete with full outdoor kitchen, ceiling fan, built-in heaters, and automated blinds—perfect for year-round entertaining. Enjoy the main floor primary with serene lake views, spa-like ensuite with dual vanities, soaker tub, oversized shower, skylights, heated floors, and custom walk-in closet. An office and convenient laundry complete the main level. The lower floor is perfect for entertaining all your guests with a wet bar, temperature-controlled wine room, fitness space, and large rec and family rooms. Walls of glass open to the backyard oasis featuring a heated saltwater pool, pergola-covered hot tub, lounging areas, and fire pit. Additional highlights include Bolivian walnut doors, upgraded security, Culligan water softener, reverse-osmosis purifier, and a garage with epoxy floors, workshop, EV charger, and mezzanine. Landscaped grounds with a dining patio and water feature complete this Kettle Valley masterpiece with zero maintenance yard to enjoy the full Okanagan lifestyle (id:14735)
Listed by RE/MAX Kelowna - Stone Sisters.
Stunning panoramic views of the lake down to Vernon, vineyards, the bridge and the city lights. Enjoy the natural green space behind the home that further enhances the views. Built by Bill Frame, this home showcases exceptional craftsmanship throughout with wide-plank wood floors, soaring ceilings, and walls of glass with the Okanagan landscape as the backdrop. The main level is a chef’s delight with Thermador appliances, functional oversized island, and butler’s pantry. Open-concept living and dining areas flow seamlessly to the covered deck, complete with full outdoor kitchen, ceiling fan, built-in heaters, and automated blinds—perfect for year-round entertaining. Enjoy the main floor primary with serene lake views, spa-like ensuite with dual vanities, soaker tub, oversized shower, skylights, heated floors, and custom walk-in closet. An office and convenient laundry complete the main level. The lower floor is perfect for entertaining all your guests with a wet bar, temperature-controlled wine room, fitness space, and large rec and family rooms. Walls of glass open to the backyard oasis featuring a heated saltwater pool, pergola-covered hot tub, lounging areas, and fire pit. Additional highlights include Bolivian walnut doors, upgraded security, Culligan water softener, reverse-osmosis purifier, and a garage with epoxy floors, workshop, EV charger, and mezzanine. Landscaped grounds with a dining patio and water feature complete this Kettle Valley masterpiece with zero maintenance yard to enjoy the full Okanagan lifestyle (id:14735)
Listed by RE/MAX Kelowna - Stone Sisters.
 Brought to you by your friendly REALTORS® through the MLS® System and OMREB (Okanagan Mainland Real Estate Board), courtesy of Gary Judge for your convenience.
Brought to you by your friendly REALTORS® through the MLS® System and OMREB (Okanagan Mainland Real Estate Board), courtesy of Gary Judge for your convenience.
The information contained on this site is based in whole or in part on information that is provided by members of The Canadian Real Estate Association, who are responsible for its accuracy. CREA reproduces and distributes this information as a service for its members and assumes no responsibility for its accuracy.
More Details
- MLS®: 10362302
- Bedrooms: 3
- Bathrooms: 4
- Type: House
- Square Feet: 3,556 sqft
- Lot Size: 0 acres
- Full Baths: 2
- Half Baths: 2
- Parking: 4 (Attached Garage)
- Fireplaces: 2 Gas
- View: City view, Lake view, Mountain view, Valley view
- Storeys: 2 storeys
- Year Built: 2017
Rooms And Dimensions
- Laundry room: 7'11'' x 6'6''
- Partial bathroom: 8'0'' x 3'6''
- Gym: 20'9'' x 21'4''
- Recreation room: 16'9'' x 17'10''
- Family room: 18'1
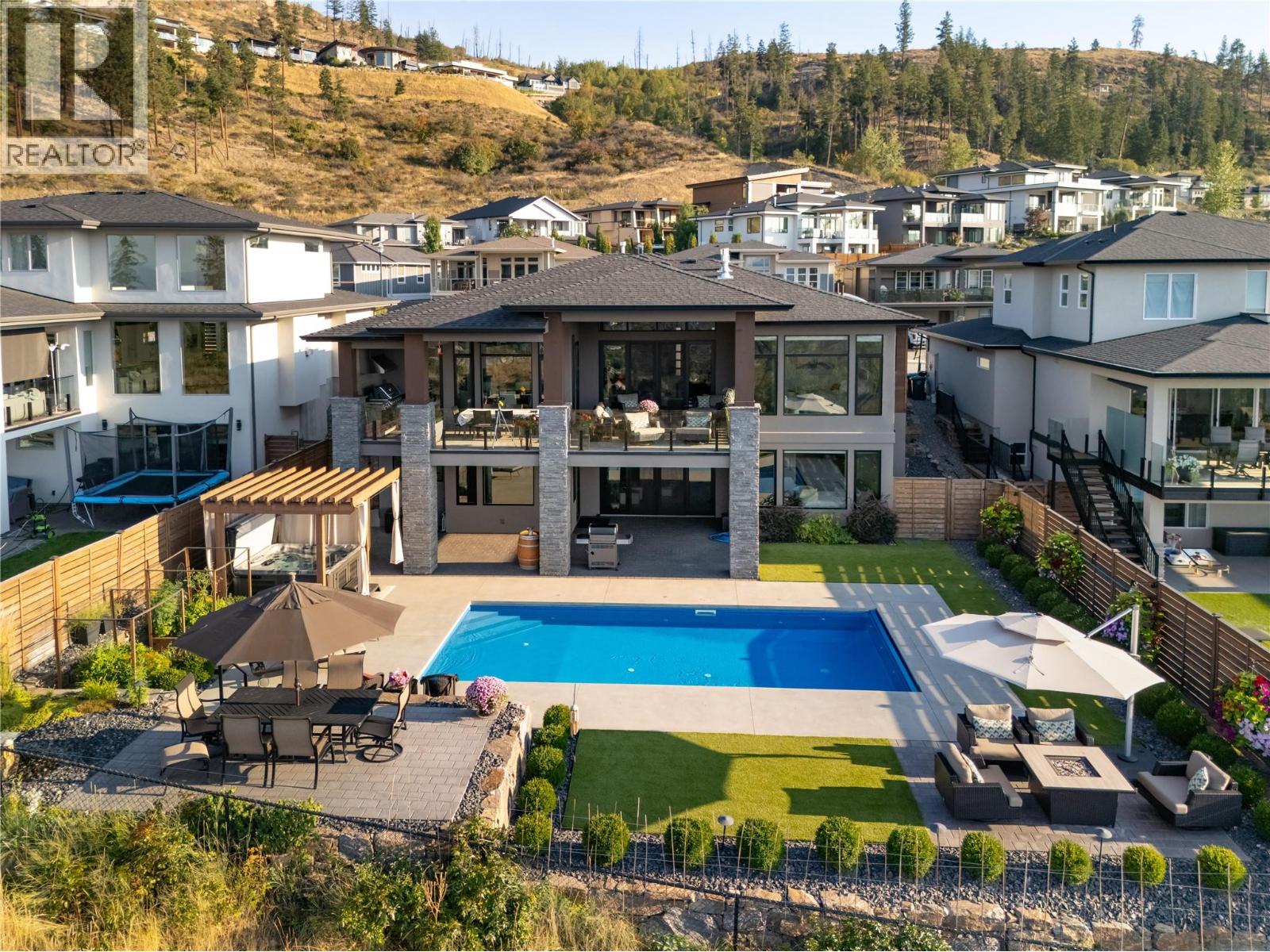
Get in touch with JUDGE Team
250.899.3101Location and Amenities
Amenities Near 5640 Mountainside Drive
Kettle Valley, Kelowna
Here is a brief summary of some amenities close to this listing (5640 Mountainside Drive, Kettle Valley, Kelowna), such as schools, parks & recreation centres and public transit.
This 3rd party neighbourhood widget is powered by HoodQ, and the accuracy is not guaranteed. Nearby amenities are subject to changes and closures. Buyer to verify all details.




