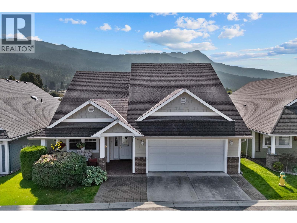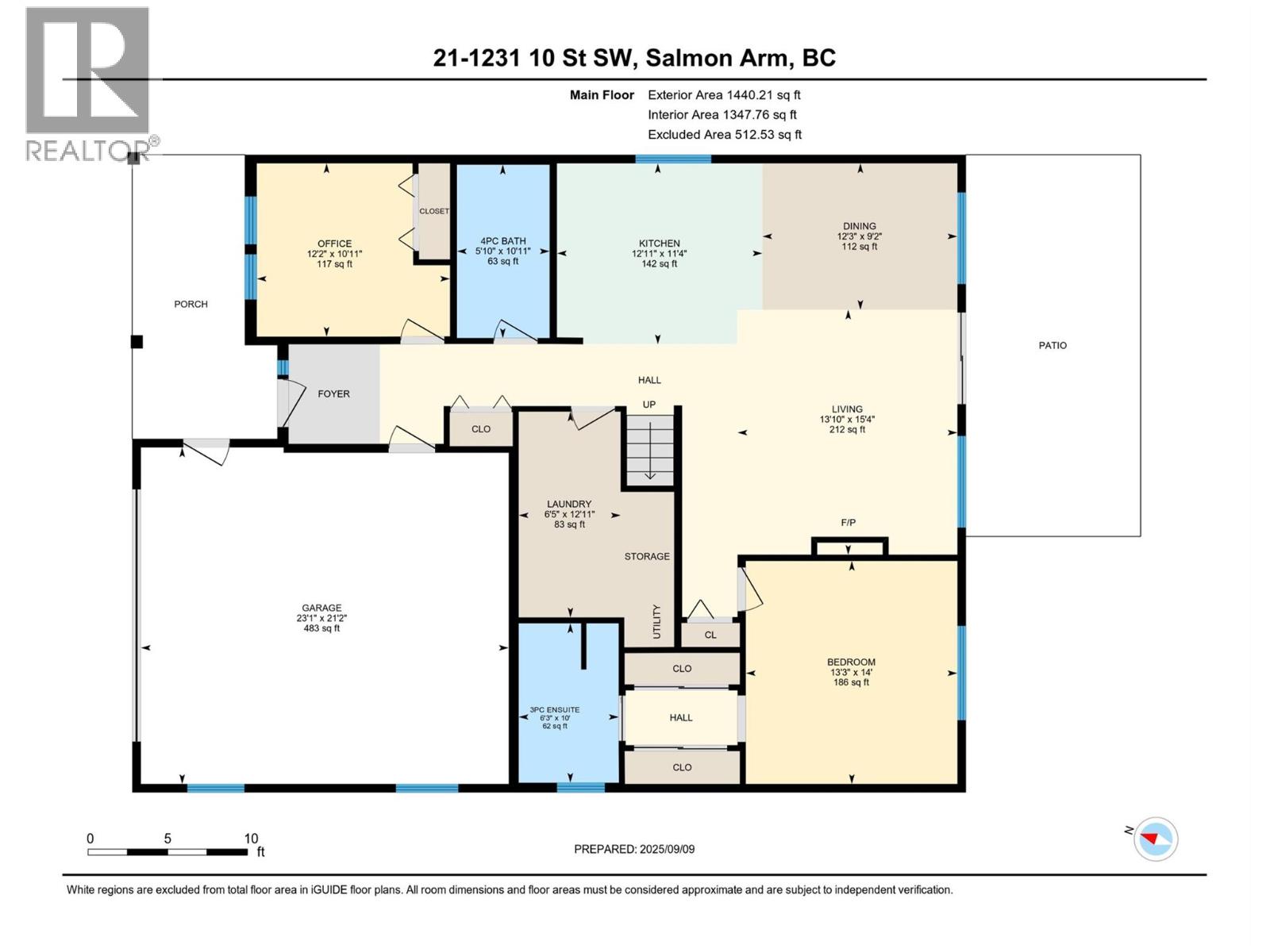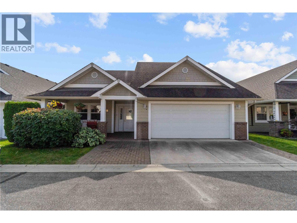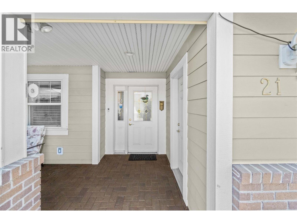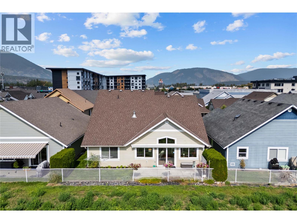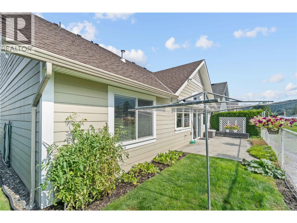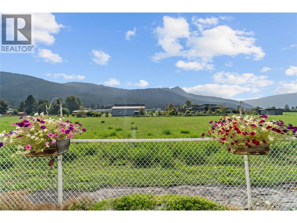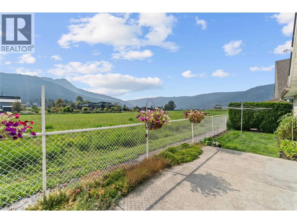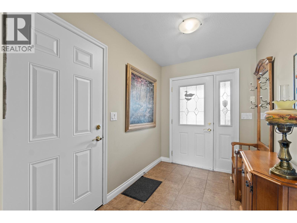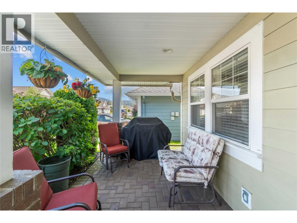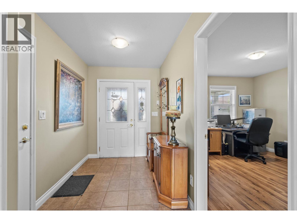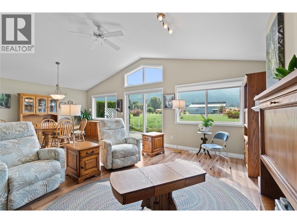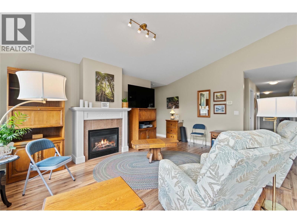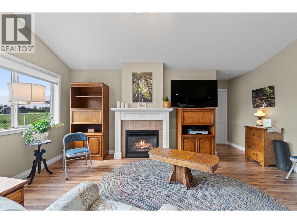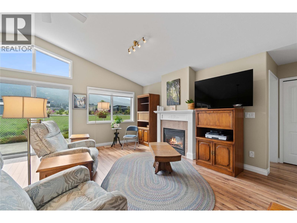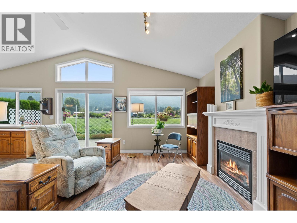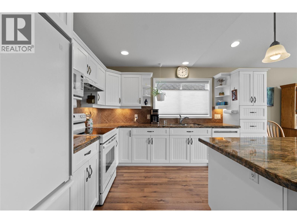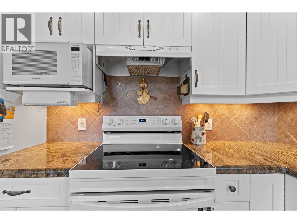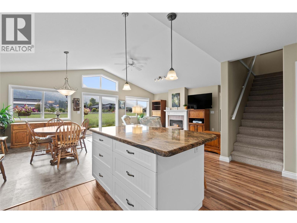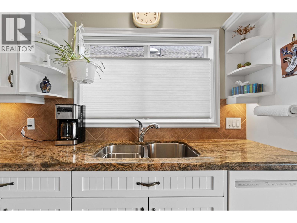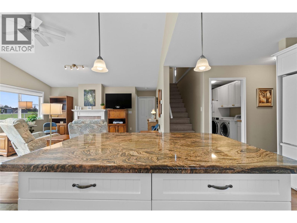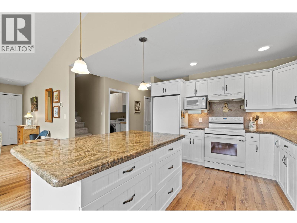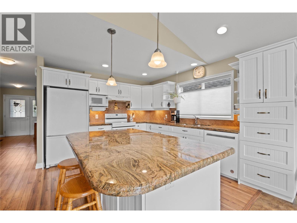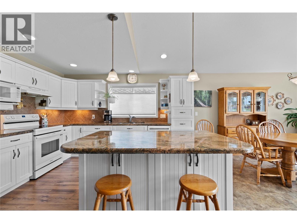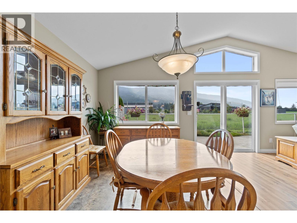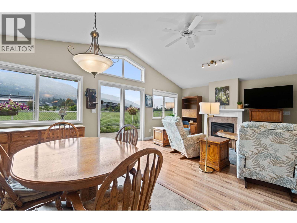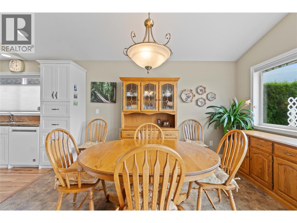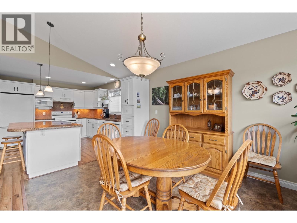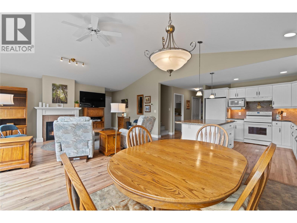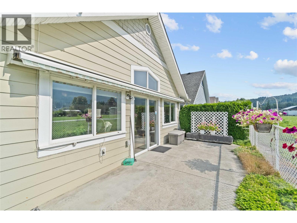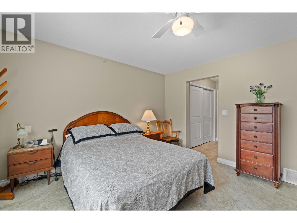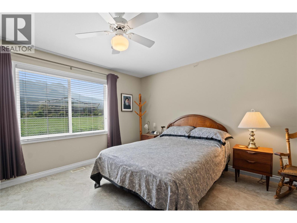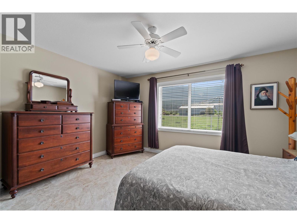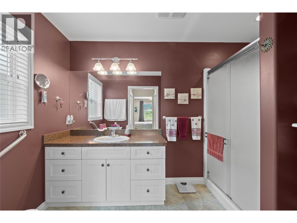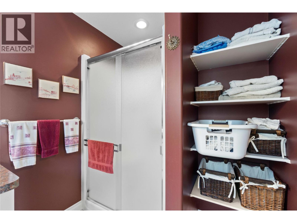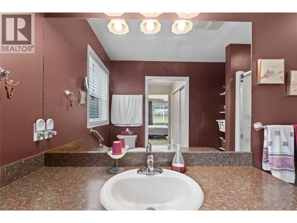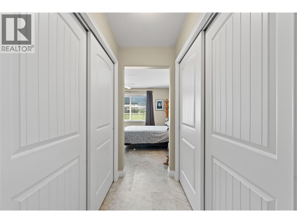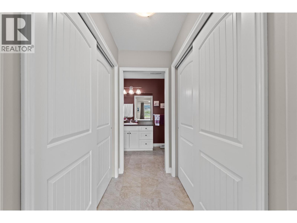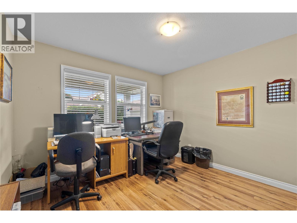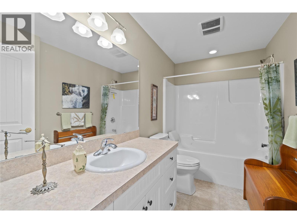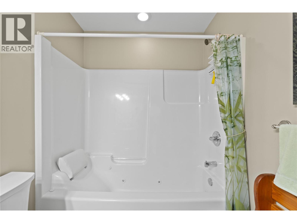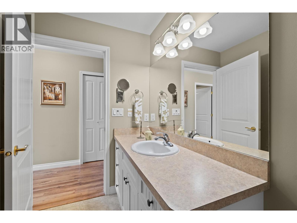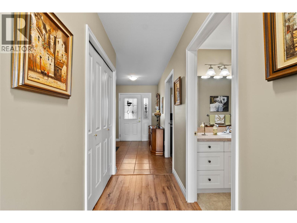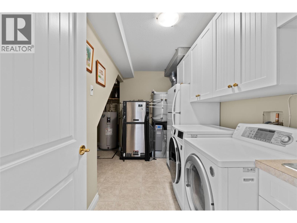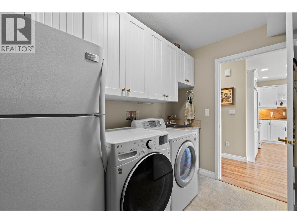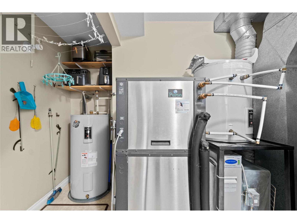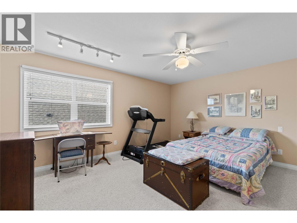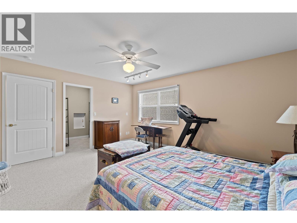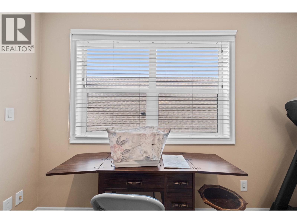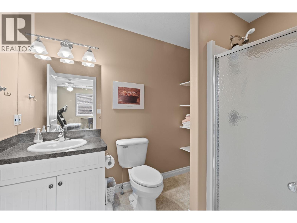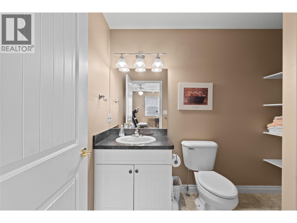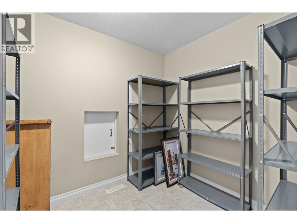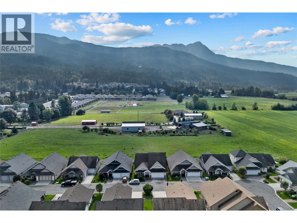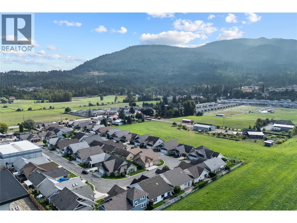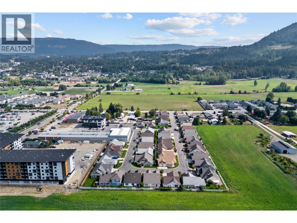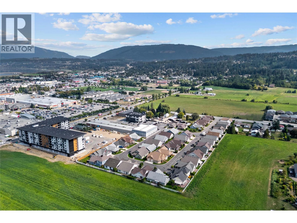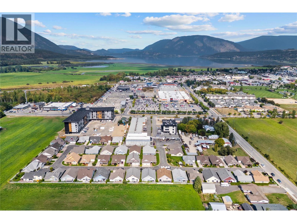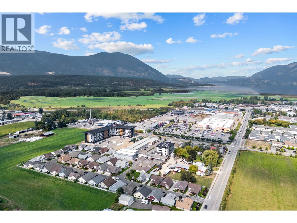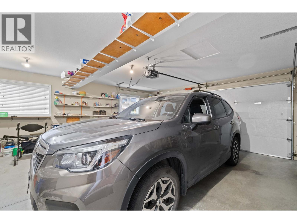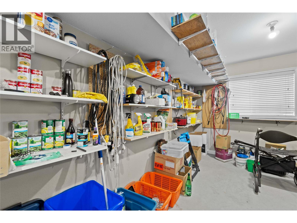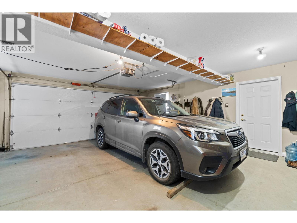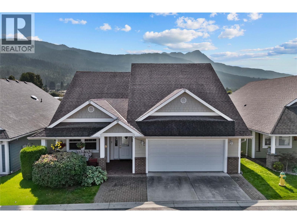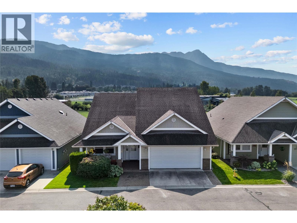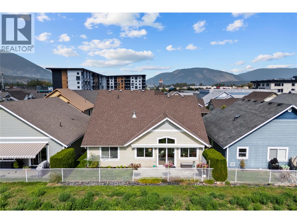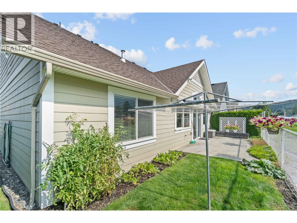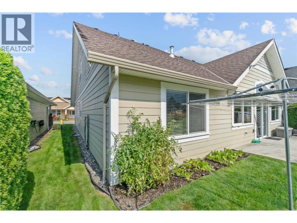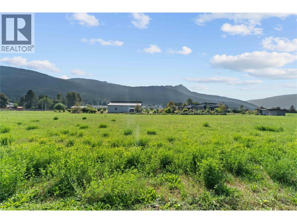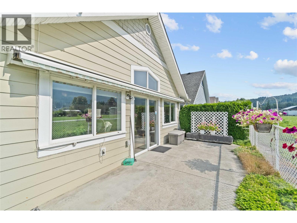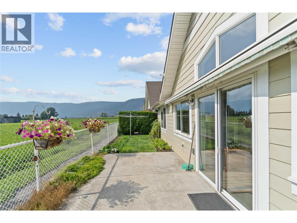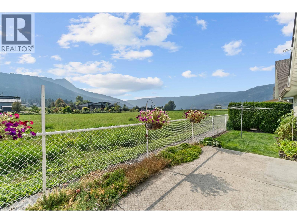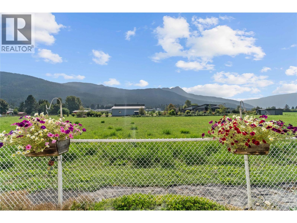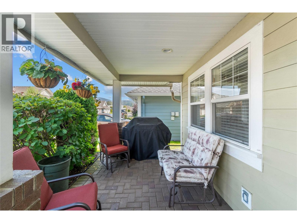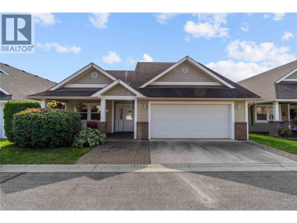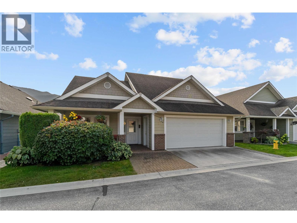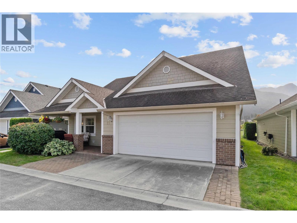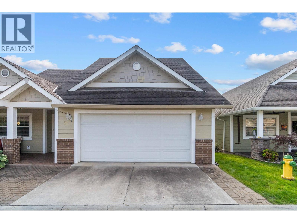Overview
Price
$699,900
Bedrooms
3
Bathrooms
3
Square Footage
1,927 sqft
About this House in Sw Salmon Arm
RARE OFFERING IN.....Sought after 55+ \"\"Village at 10th & 10th. It is not often that a home of this size becomes available in this popular community! Enjoy the ultimate in carefree living in this immaculate custom-built original owner home providing over 1900 sq ft. The home boasts 1440 sq ft on the main floor & 487 sq ft on the second level. Main floor features an open concept main living area with vaulted ceiling, gas f/p, access off the dining room to the private patio …with electric awning w/wind sensors & back yard, lovely spacious kitchen with lots of cabinets, island & granite countertops, laundry/utility room with sink & extra cabinets for storage, 2 baths, primary bedroom with ensuite plus spacious guest room. A huge bonus is the large third bedroom on the second floor that features an ensuite, walk-in closet, plus a storage area. The upstairs would be perfect for hobbies, guests, or a cozy office space. Enjoy the outside space that includes a private front patio plus an amazing private back yard that backs onto an acreage. The back patio is the perfect place to enjoy time with family & friends. Extras include gas bbq outlet on the front & back patios, Electric & Gas available for kitchen stove, some Lowe E windows on the south & west side, jetted tub, C/vac & a drip system for watering your baskets. Double garage (20\'8x22\'9). If you are looking for comfort, convenience & community all in one, you have just found the perfect property. Short walk to Piccadilly Mall (id:14735)
Listed by RE/MAX Shuswap Realty.
RARE OFFERING IN.....Sought after 55+ \"\"Village at 10th & 10th. It is not often that a home of this size becomes available in this popular community! Enjoy the ultimate in carefree living in this immaculate custom-built original owner home providing over 1900 sq ft. The home boasts 1440 sq ft on the main floor & 487 sq ft on the second level. Main floor features an open concept main living area with vaulted ceiling, gas f/p, access off the dining room to the private patio with electric awning w/wind sensors & back yard, lovely spacious kitchen with lots of cabinets, island & granite countertops, laundry/utility room with sink & extra cabinets for storage, 2 baths, primary bedroom with ensuite plus spacious guest room. A huge bonus is the large third bedroom on the second floor that features an ensuite, walk-in closet, plus a storage area. The upstairs would be perfect for hobbies, guests, or a cozy office space. Enjoy the outside space that includes a private front patio plus an amazing private back yard that backs onto an acreage. The back patio is the perfect place to enjoy time with family & friends. Extras include gas bbq outlet on the front & back patios, Electric & Gas available for kitchen stove, some Lowe E windows on the south & west side, jetted tub, C/vac & a drip system for watering your baskets. Double garage (20\'8x22\'9). If you are looking for comfort, convenience & community all in one, you have just found the perfect property. Short walk to Piccadilly Mall (id:14735)
Listed by RE/MAX Shuswap Realty.
 Brought to you by your friendly REALTORS® through the MLS® System and OMREB (Okanagan Mainland Real Estate Board), courtesy of Gary Judge for your convenience.
Brought to you by your friendly REALTORS® through the MLS® System and OMREB (Okanagan Mainland Real Estate Board), courtesy of Gary Judge for your convenience.
The information contained on this site is based in whole or in part on information that is provided by members of The Canadian Real Estate Association, who are responsible for its accuracy. CREA reproduces and distributes this information as a service for its members and assumes no responsibility for its accuracy.
More Details
- MLS®: 10362204
- Bedrooms: 3
- Bathrooms: 3
- Type: House
- Square Feet: 1,927 sqft
- Lot Size: 0 acres
- Full Baths: 3
- Half Baths: 0
- Parking: 2 (, Attached Garage)
- Fireplaces: 1 Gas
- Storeys: 1 storeys
- Year Built: 2005
Rooms And Dimensions
- 3pc Ensuite bath: 8'10'' x 6'
- Bedroom: 16' x 14'4''
- Bedroom: 9'9'' x 10'11''
- 3pc Ensuite bath: 10'3'' x 6'3''
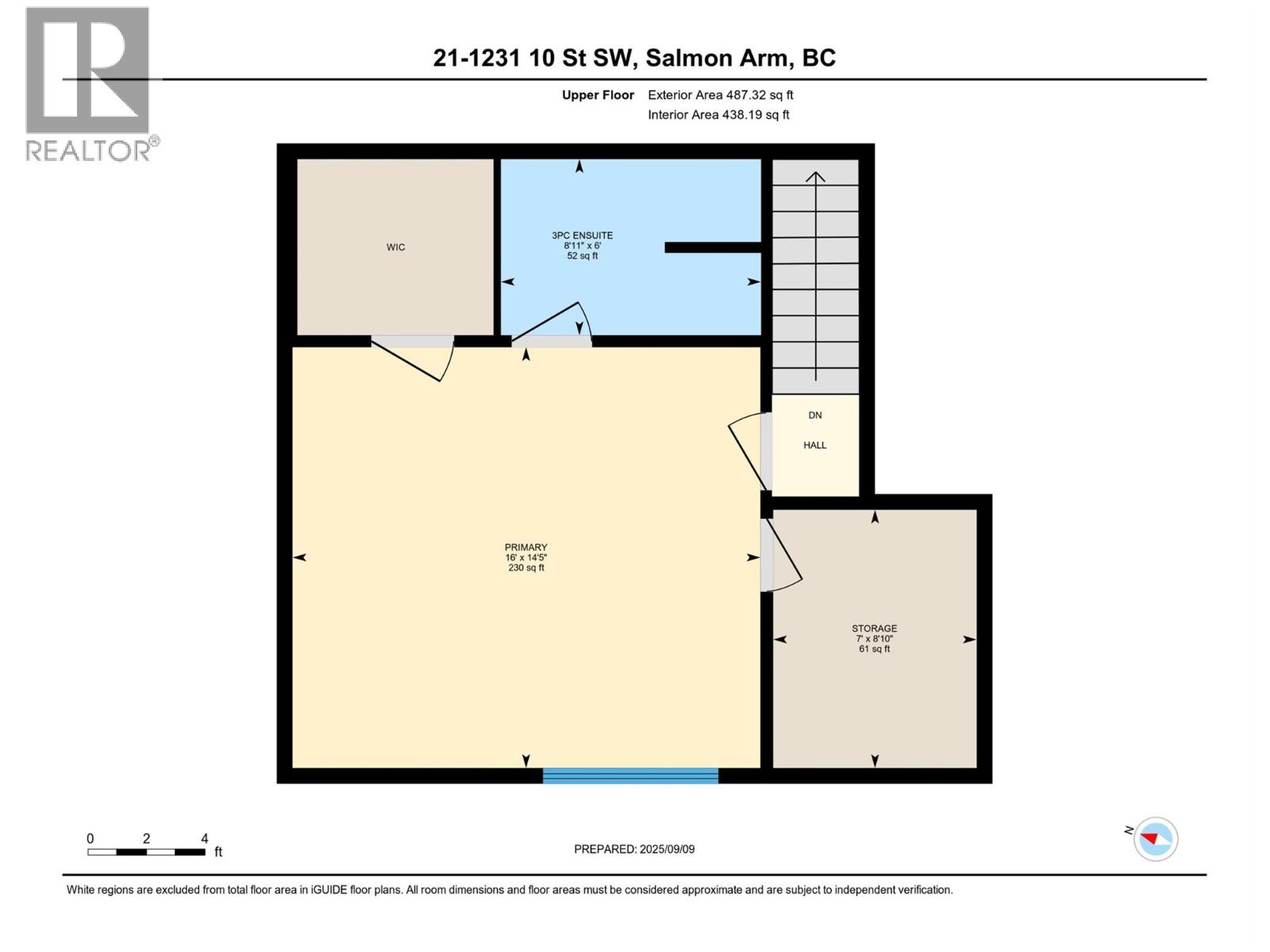
Get in touch with JUDGE Team
250.899.3101Location and Amenities
Amenities Near 1231 10th Street SW 21 Lot# 21
Sw Salmon Arm, Salmon Arm
Here is a brief summary of some amenities close to this listing (1231 10th Street SW 21 Lot# 21, Sw Salmon Arm, Salmon Arm), such as schools, parks & recreation centres and public transit.
This 3rd party neighbourhood widget is powered by HoodQ, and the accuracy is not guaranteed. Nearby amenities are subject to changes and closures. Buyer to verify all details.



