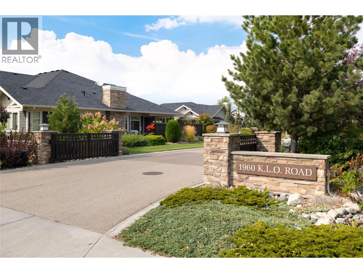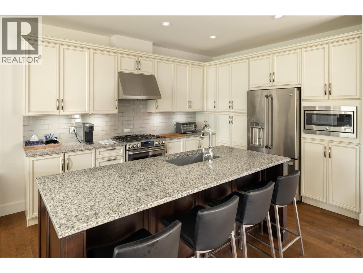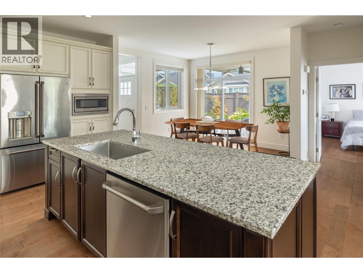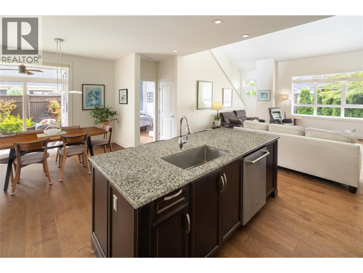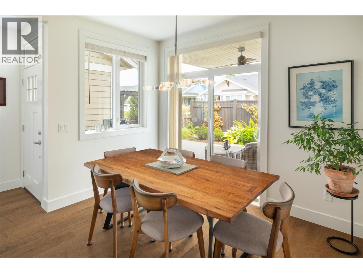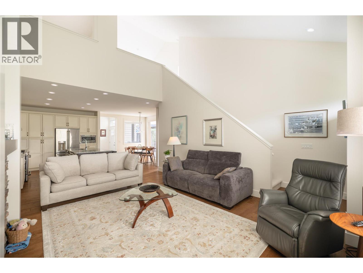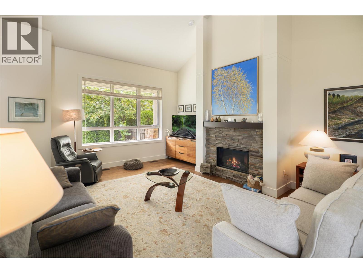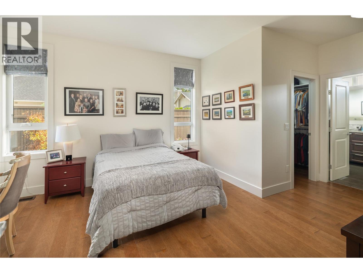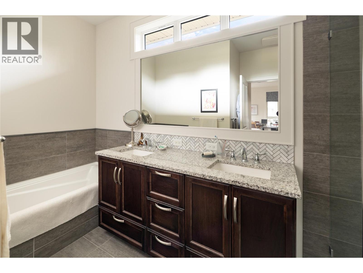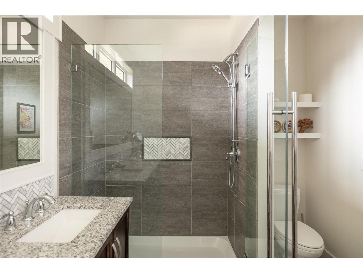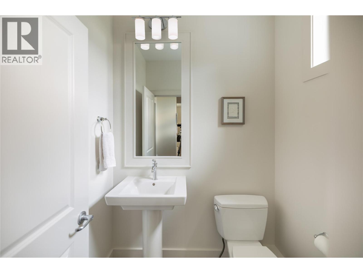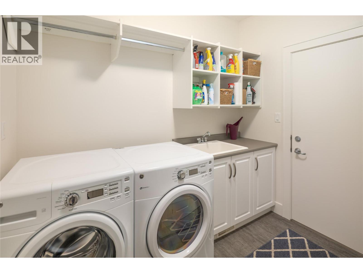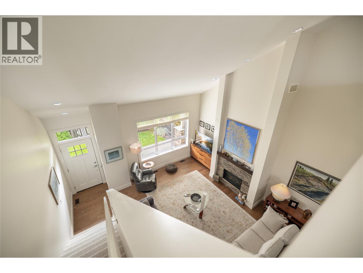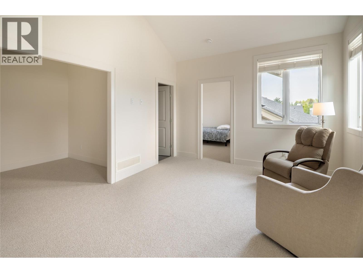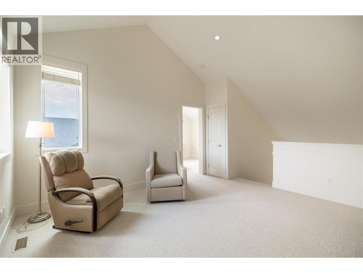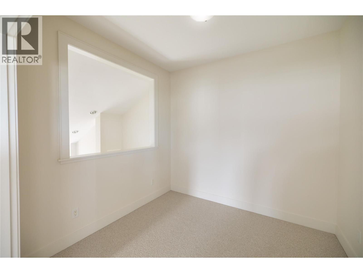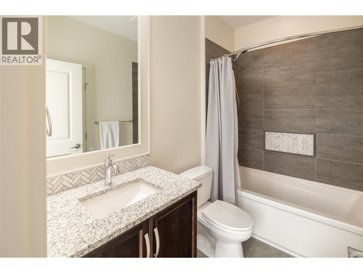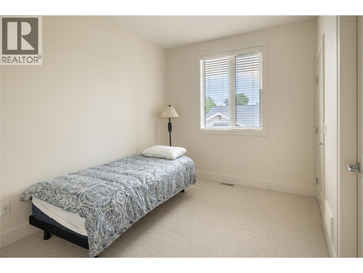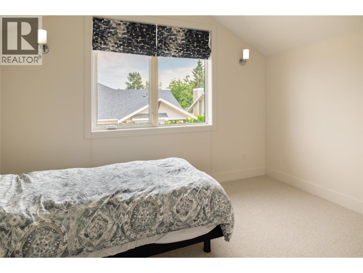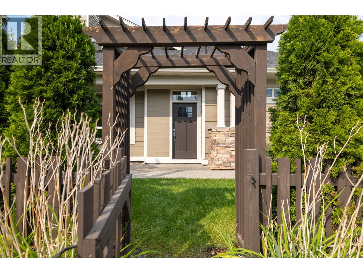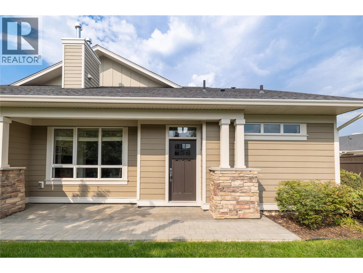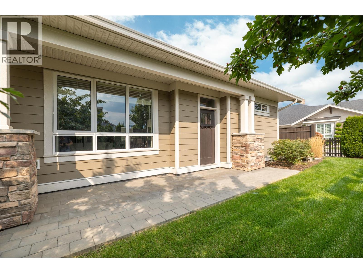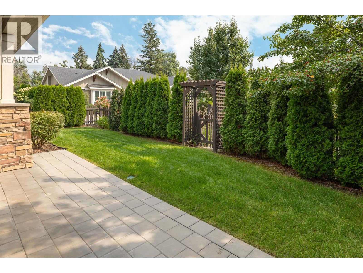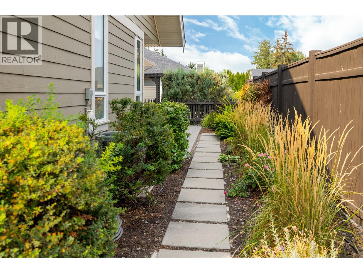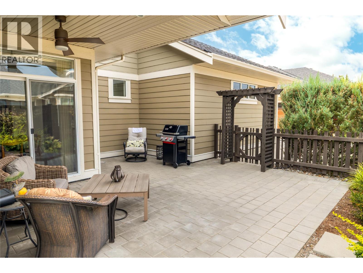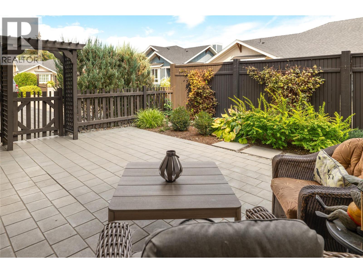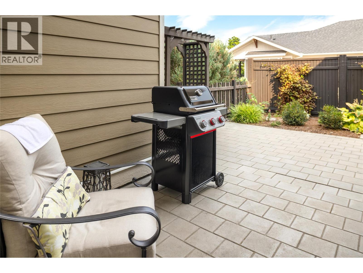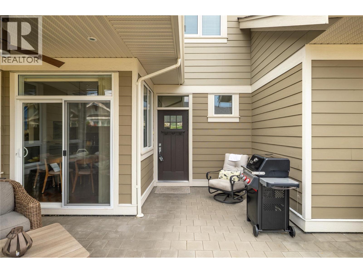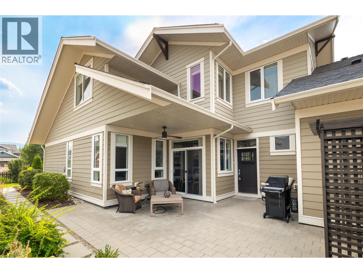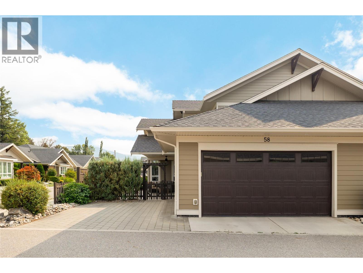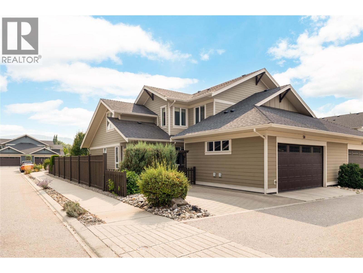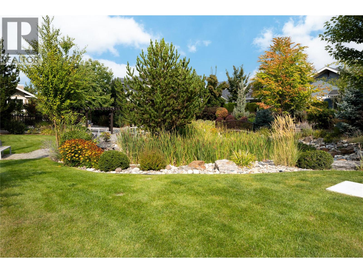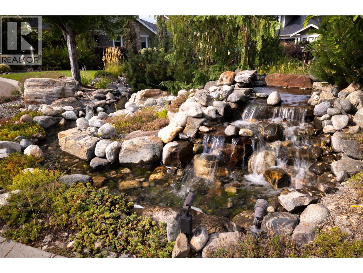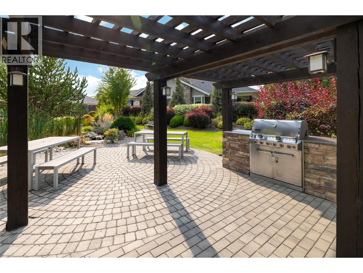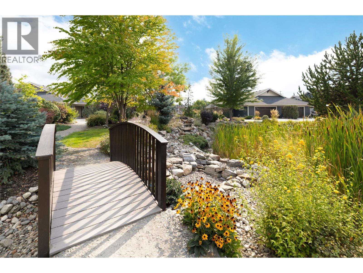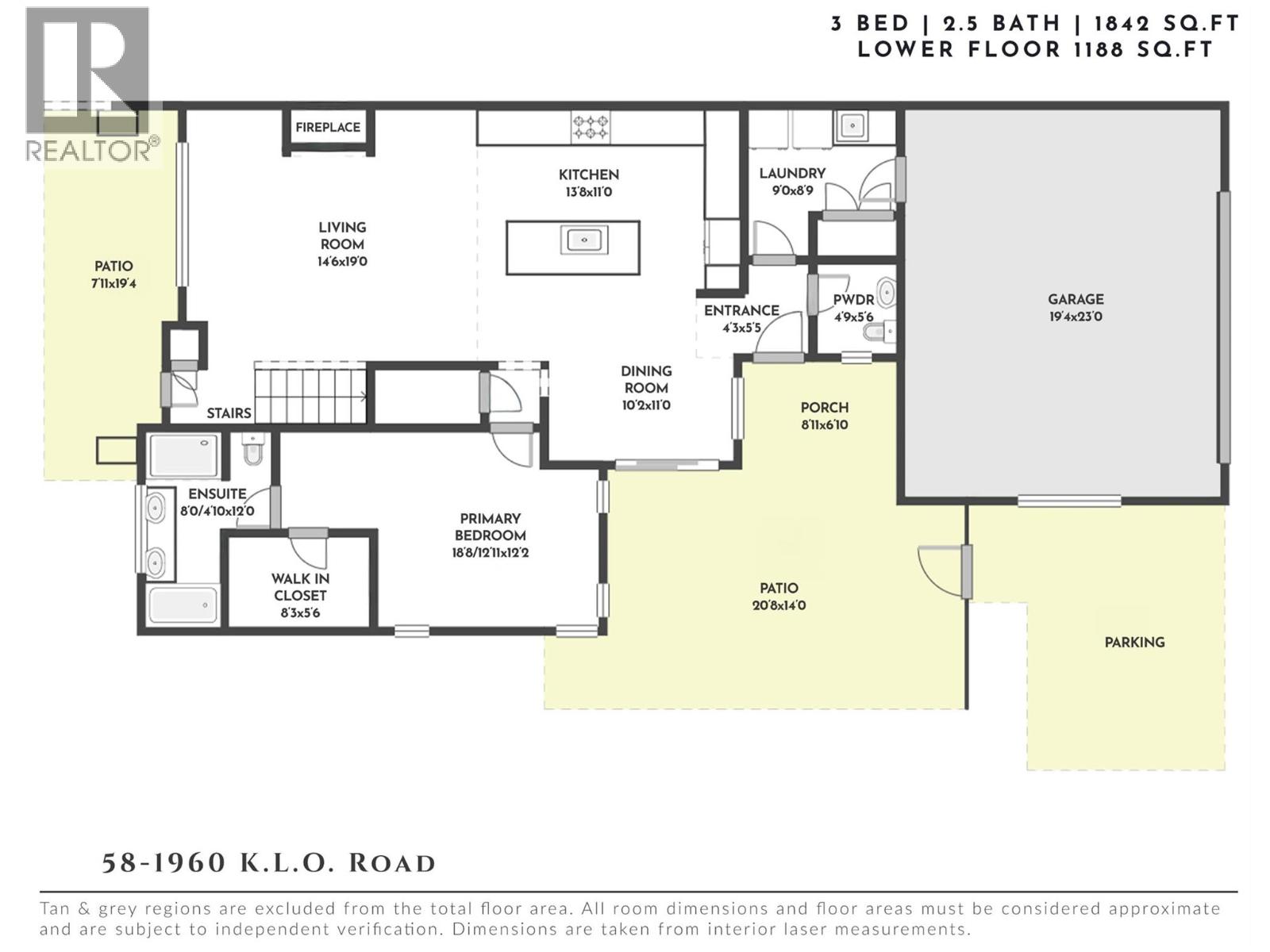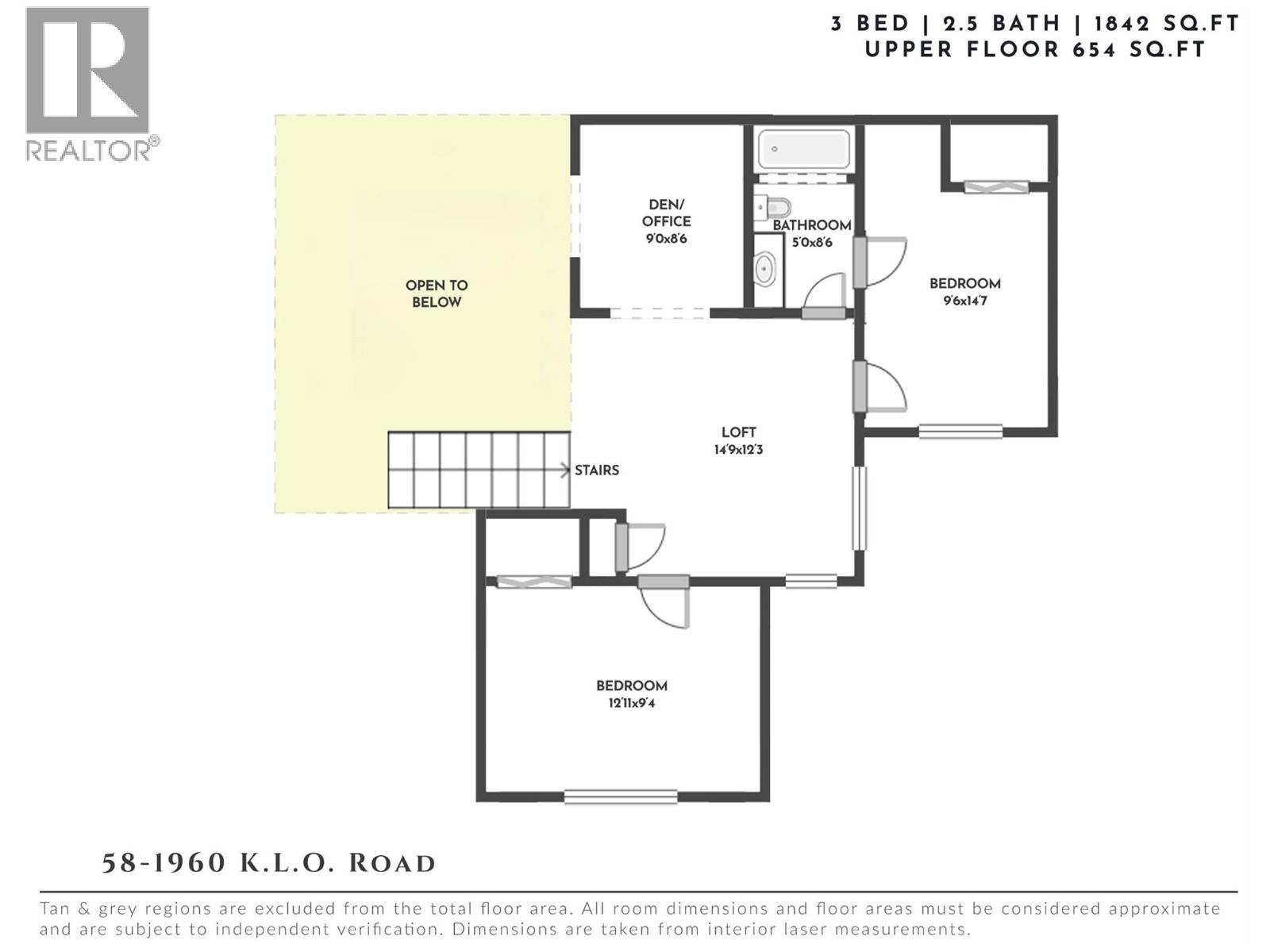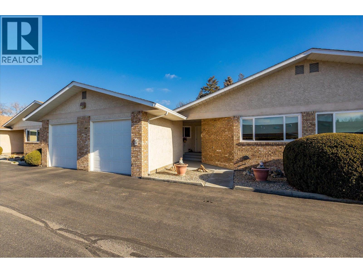Overview
Price
$950,000
Bedrooms
3
Bathrooms
3
Square Footage
1,842 sqft
About this Townhome in Springfield
Freshly updated & move-in ready, this exceptional GableCraft townhome offers the perfect blend of modern design, comfort & convenience in Kelowna’s coveted Lower Mission. With nearly 2,000 sq. ft. of bright, open-concept living, the home features 3 bedrooms plus a den, 3 bathrooms & versatile spaces designed for today’s lifestyle. The main level is anchored by a contemporary kitchen with a large island, stainless steel appliances & a gas range—ideal for both dai…ly living & entertaining. Vaulted ceilings & a stone-clad gas fireplace create a warm focal point in the living area, while front & back patios (both with gas hookups) extend your living space outdoors. The primary suite is located on the main floor, complete with a walk-in closet & a spa-like ensuite with double vanity, soaker tub & glass shower. Added conveniences include main-floor laundry, a powder room & direct access to the double garage. Upstairs, two additional bedrooms, a full bathroom & a spacious bonus room provide flexibility for guests, a home office or a family media space. The fully fenced backyard & expansive patio offer privacy & room to relax or entertain. Set across from Mission Creek Golf Course & just steps to the Greenway, this location is unmatched—close to Okanagan Lake, shopping at Orchard Park, Costco & a short drive to hiking trails & wineries. Pet-friendly & move-in ready, this is an incredible opportunity to enjoy the Okanagan lifestyle in one of the city’s most desirable settings. (id:14735)
Listed by RE/MAX Kelowna - Stone Sisters.
Freshly updated & move-in ready, this exceptional GableCraft townhome offers the perfect blend of modern design, comfort & convenience in Kelowna’s coveted Lower Mission. With nearly 2,000 sq. ft. of bright, open-concept living, the home features 3 bedrooms plus a den, 3 bathrooms & versatile spaces designed for today’s lifestyle. The main level is anchored by a contemporary kitchen with a large island, stainless steel appliances & a gas range—ideal for both daily living & entertaining. Vaulted ceilings & a stone-clad gas fireplace create a warm focal point in the living area, while front & back patios (both with gas hookups) extend your living space outdoors. The primary suite is located on the main floor, complete with a walk-in closet & a spa-like ensuite with double vanity, soaker tub & glass shower. Added conveniences include main-floor laundry, a powder room & direct access to the double garage. Upstairs, two additional bedrooms, a full bathroom & a spacious bonus room provide flexibility for guests, a home office or a family media space. The fully fenced backyard & expansive patio offer privacy & room to relax or entertain. Set across from Mission Creek Golf Course & just steps to the Greenway, this location is unmatched—close to Okanagan Lake, shopping at Orchard Park, Costco & a short drive to hiking trails & wineries. Pet-friendly & move-in ready, this is an incredible opportunity to enjoy the Okanagan lifestyle in one of the city’s most desirable settings. (id:14735)
Listed by RE/MAX Kelowna - Stone Sisters.
 Brought to you by your friendly REALTORS® through the MLS® System and OMREB (Okanagan Mainland Real Estate Board), courtesy of Gary Judge for your convenience.
Brought to you by your friendly REALTORS® through the MLS® System and OMREB (Okanagan Mainland Real Estate Board), courtesy of Gary Judge for your convenience.
The information contained on this site is based in whole or in part on information that is provided by members of The Canadian Real Estate Association, who are responsible for its accuracy. CREA reproduces and distributes this information as a service for its members and assumes no responsibility for its accuracy.
More Details
- MLS®: 10362181
- Bedrooms: 3
- Bathrooms: 3
- Type: Townhome
- Building: 1960 Klo 58 Road, Kelowna
- Square Feet: 1,842 sqft
- Full Baths: 2
- Half Baths: 1
- Parking: 4 (Attached Garage)
- Storeys: 2 storeys
- Year Built: 2015
Rooms And Dimensions
- Bedroom: 12'11'' x 9'4''
- Loft: 14'9'' x 12'3''
- Bedroom: 9'6'' x 14'7''
- Full bathroom: 5'0'' x 8'6''
- Den: 9'0'' x 8'6''
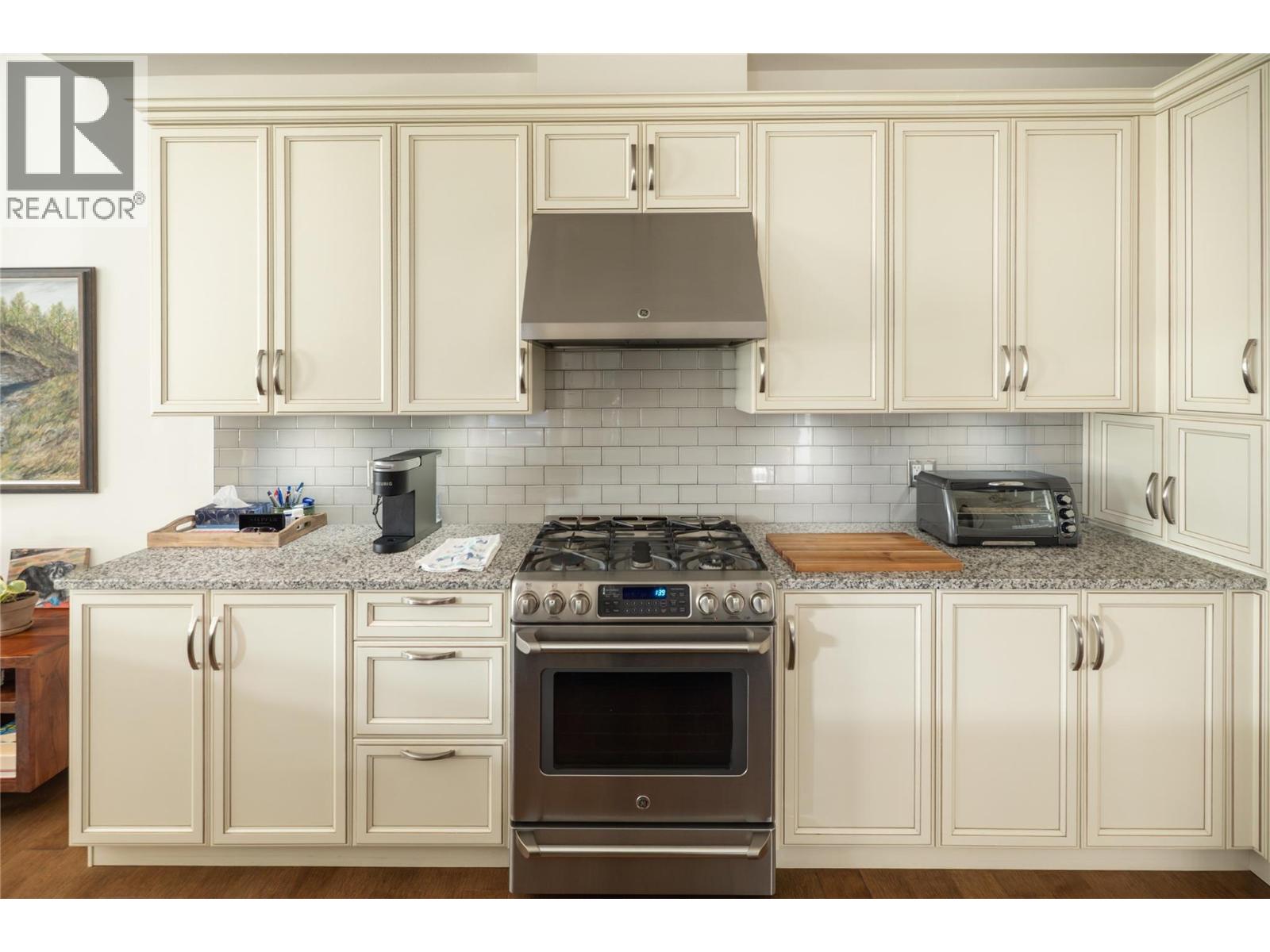
Get in touch with JUDGE Team
250.899.3101Location and Amenities
Amenities Near 1960 KLO Road 58
Springfield, Kelowna
Here is a brief summary of some amenities close to this listing (1960 KLO Road 58, Springfield, Kelowna), such as schools, parks & recreation centres and public transit.
This 3rd party neighbourhood widget is powered by HoodQ, and the accuracy is not guaranteed. Nearby amenities are subject to changes and closures. Buyer to verify all details.



