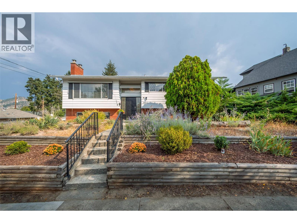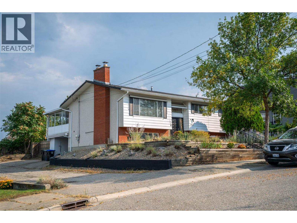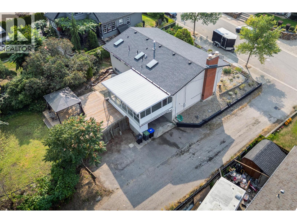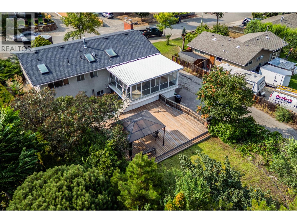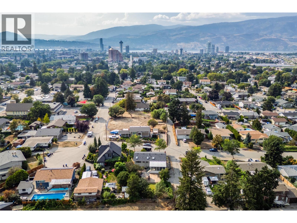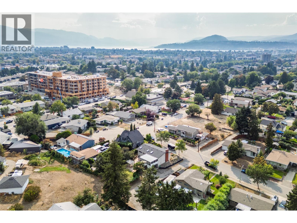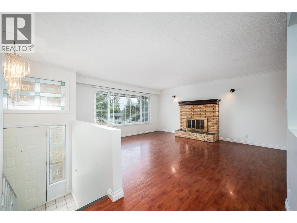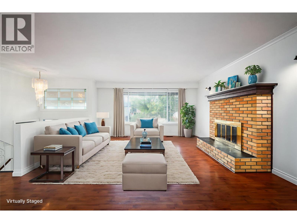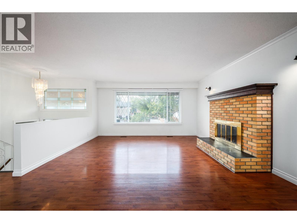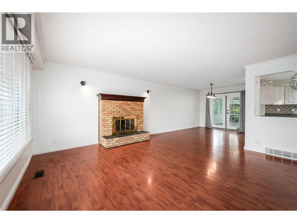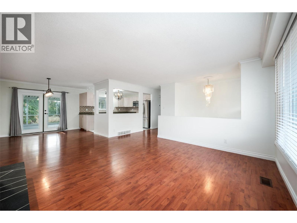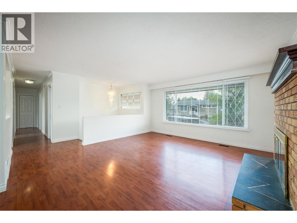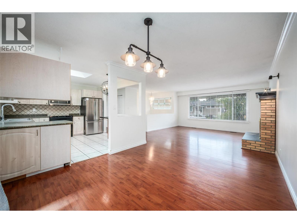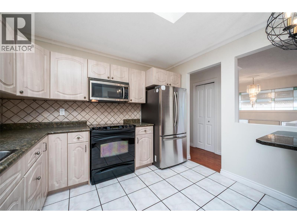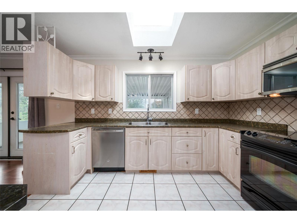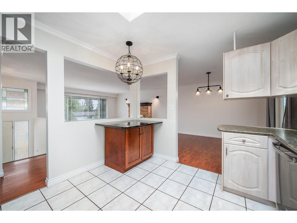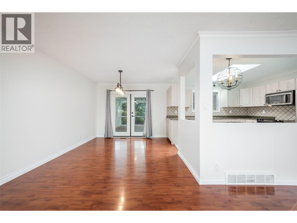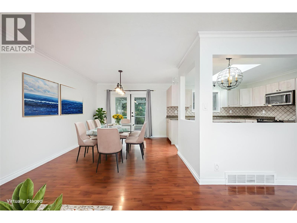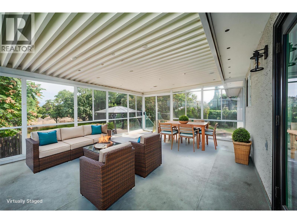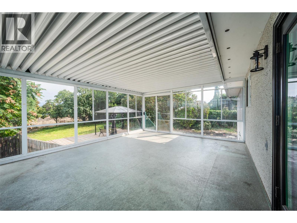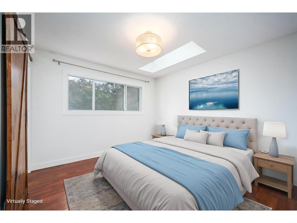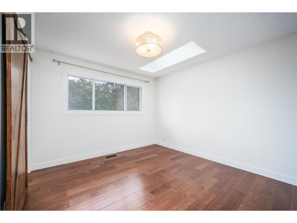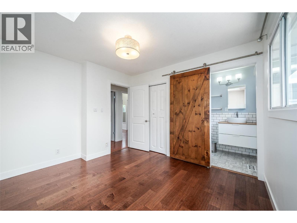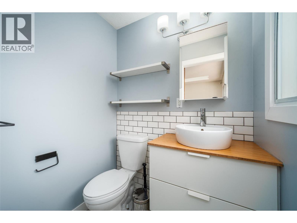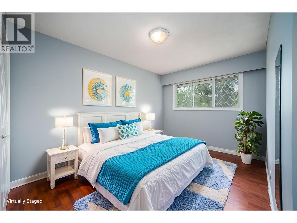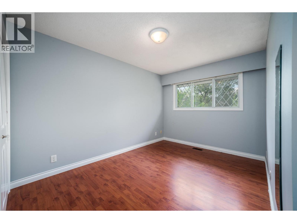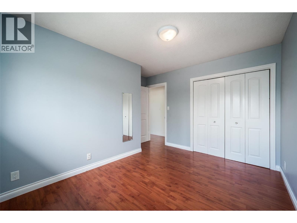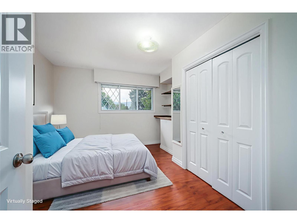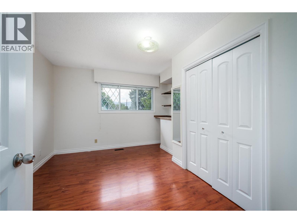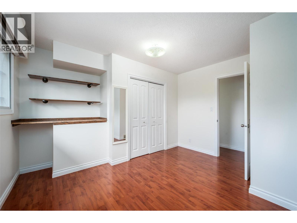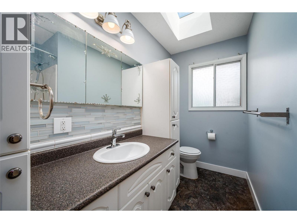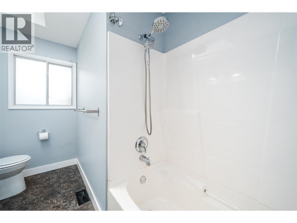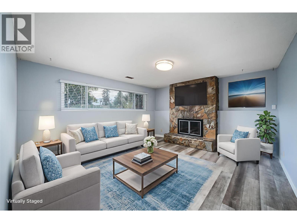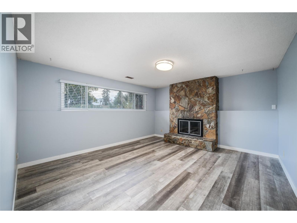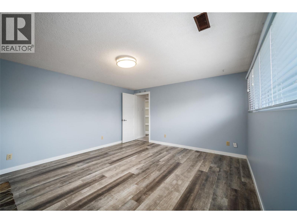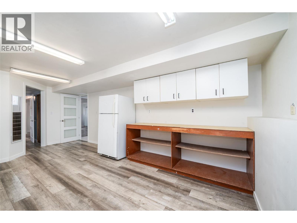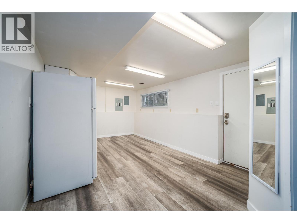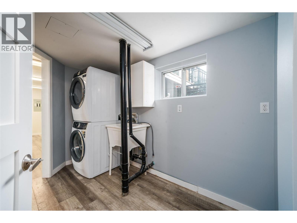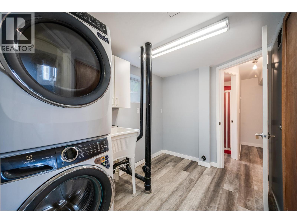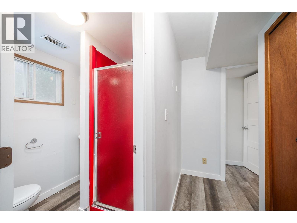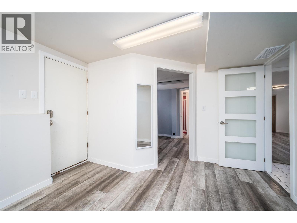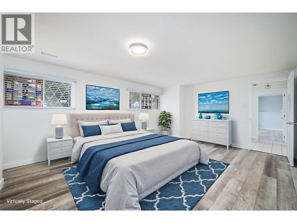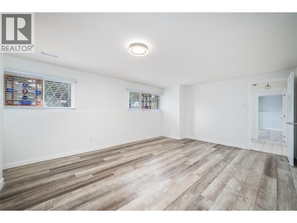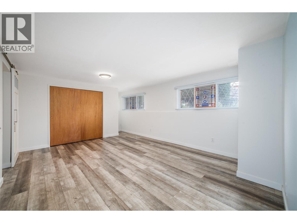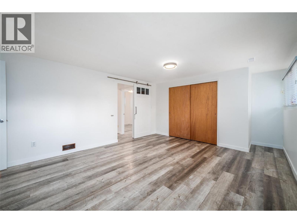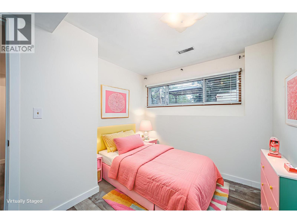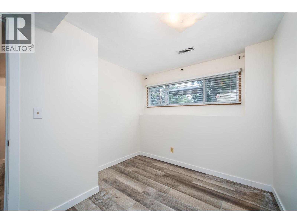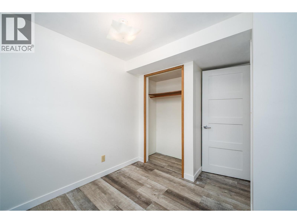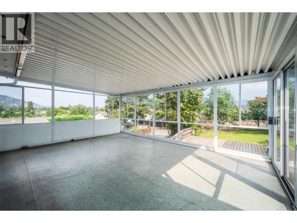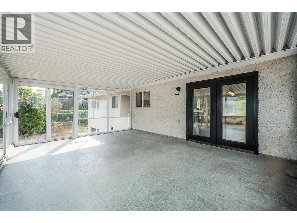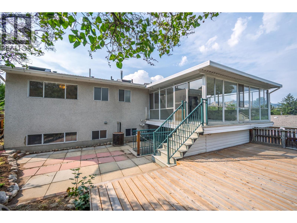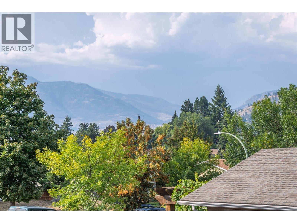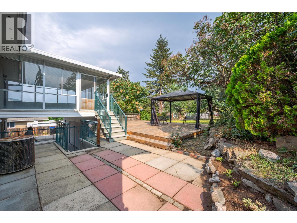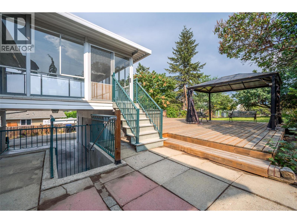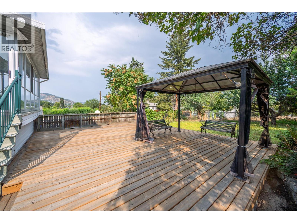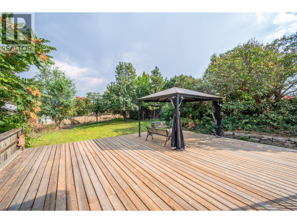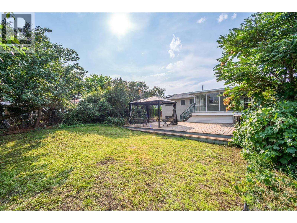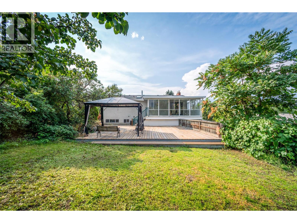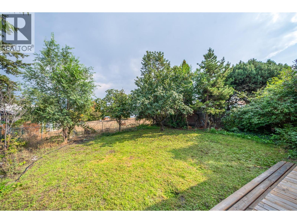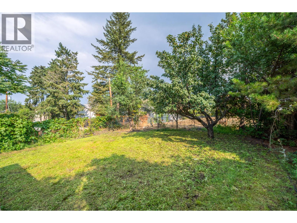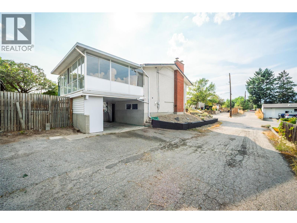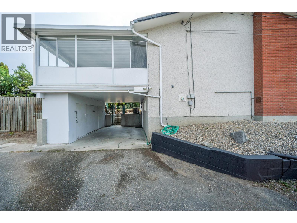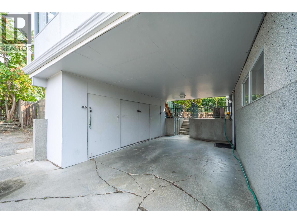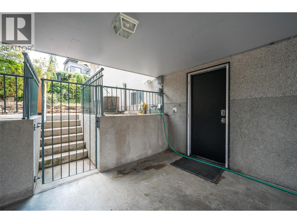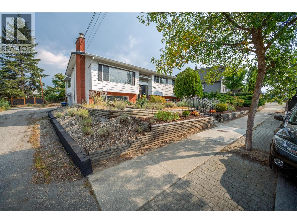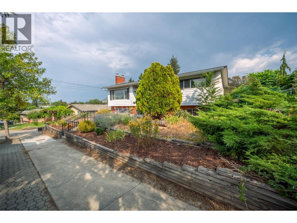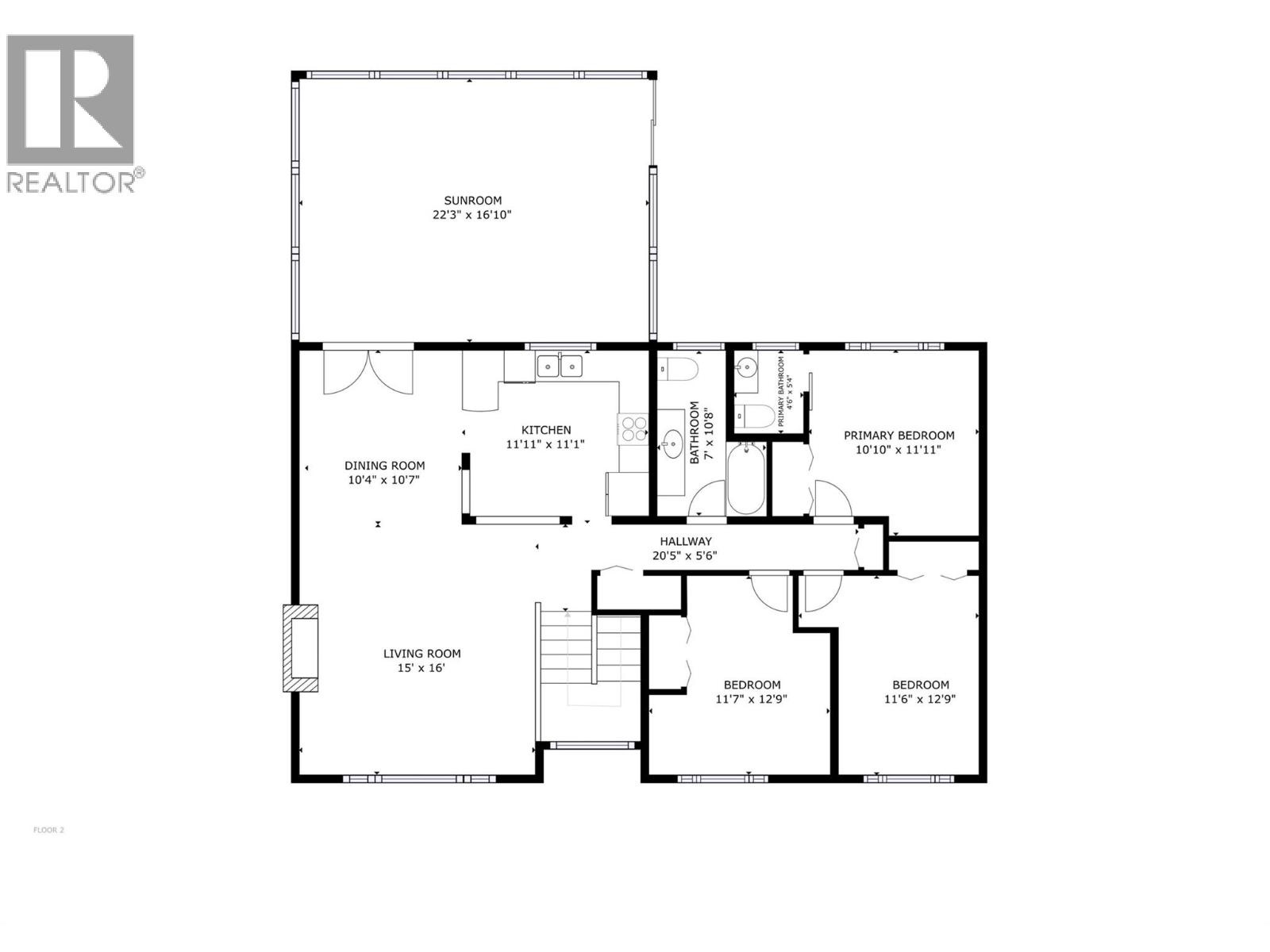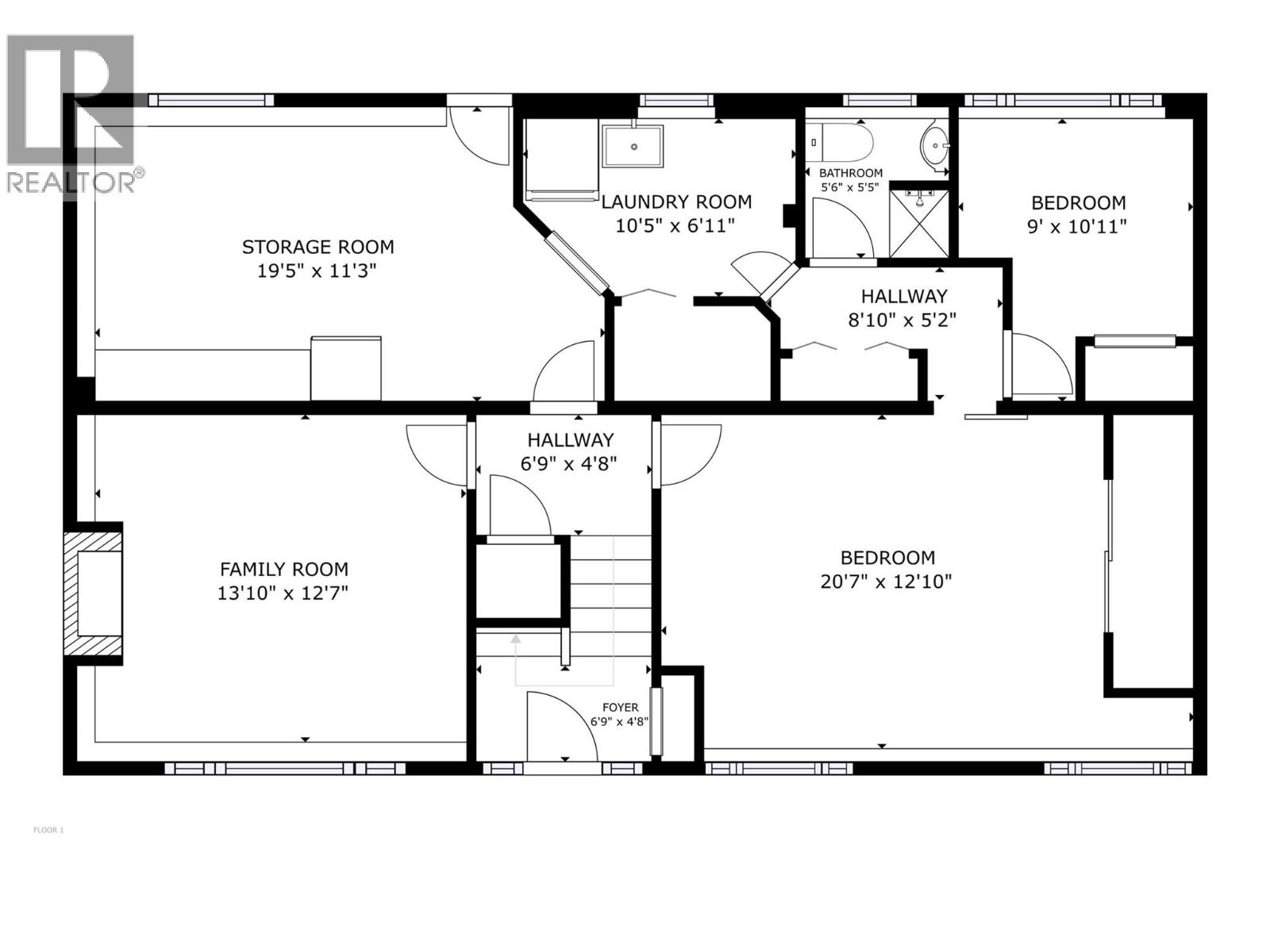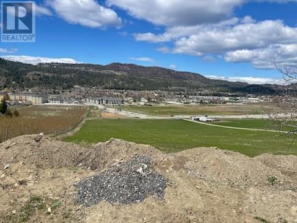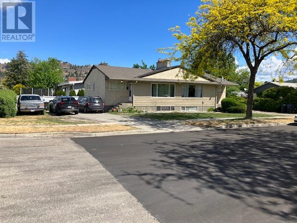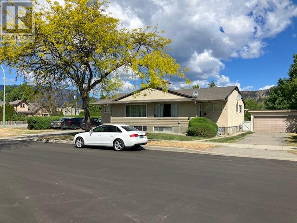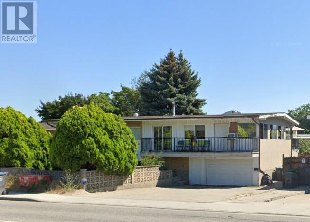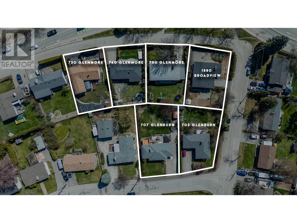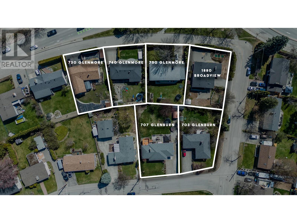Overview
Price
$849,900
Bedrooms
5
Bathrooms
3
Square Footage
2,255 sqft
About this House in Glenmore
Bright & spacious 5-bedroom, 3-bathroom home in PRIME old Glenmore location! This home offers over 2200 square feet of comfortable living space, in a family area, just minutes from downtown, Okanagan Lake, shopping, schools & just steps from bike path, Apple Bowl stadium & bus stops. The main floor features an open-concept layout w/updated kitchen overlooking a generous, fully fenced backyard, perfect for entertaining & gardening. The inviting living room incl. new blinds & a… cozy gas fireplace, while the adjacent dining area, w/french doors, leads to a sunroom offering serene mountain views. The main level also hosts three well-proportioned bdrms, incl. the primary bdrm w/modern barn door leading to an updated 2-piece ensuite. Downstairs, the home continues to impress w/newer flooring throughout. A large family room w/gas fireplace provides an ideal space for gatherings. The lower level also incl. a sizable storage/workshop/flex room w/direct access to the carport, a three-piece bathroom, a laundry area & two additional bdrms. Outside, the property boasts fantastic curb appeal with low maintenance front yard landscaping & a fully fenced peaceful backyard retreat w/irrigated green space & a new deck & patio area to enjoy. Room for carriage house or shop! Parking is ample w/single carport off laneway, two additional uncovered spots & plenty of street parking. Currently zoned MF1, w/future C-NHD designation providing future development opportunity. (id:14735)
Listed by Century 21 Assurance Realty Ltd.
Bright & spacious 5-bedroom, 3-bathroom home in PRIME old Glenmore location! This home offers over 2200 square feet of comfortable living space, in a family area, just minutes from downtown, Okanagan Lake, shopping, schools & just steps from bike path, Apple Bowl stadium & bus stops. The main floor features an open-concept layout w/updated kitchen overlooking a generous, fully fenced backyard, perfect for entertaining & gardening. The inviting living room incl. new blinds & a cozy gas fireplace, while the adjacent dining area, w/french doors, leads to a sunroom offering serene mountain views. The main level also hosts three well-proportioned bdrms, incl. the primary bdrm w/modern barn door leading to an updated 2-piece ensuite. Downstairs, the home continues to impress w/newer flooring throughout. A large family room w/gas fireplace provides an ideal space for gatherings. The lower level also incl. a sizable storage/workshop/flex room w/direct access to the carport, a three-piece bathroom, a laundry area & two additional bdrms. Outside, the property boasts fantastic curb appeal with low maintenance front yard landscaping & a fully fenced peaceful backyard retreat w/irrigated green space & a new deck & patio area to enjoy. Room for carriage house or shop! Parking is ample w/single carport off laneway, two additional uncovered spots & plenty of street parking. Currently zoned MF1, w/future C-NHD designation providing future development opportunity. (id:14735)
Listed by Century 21 Assurance Realty Ltd.
 Brought to you by your friendly REALTORS® through the MLS® System and OMREB (Okanagan Mainland Real Estate Board), courtesy of Gary Judge for your convenience.
Brought to you by your friendly REALTORS® through the MLS® System and OMREB (Okanagan Mainland Real Estate Board), courtesy of Gary Judge for your convenience.
The information contained on this site is based in whole or in part on information that is provided by members of The Canadian Real Estate Association, who are responsible for its accuracy. CREA reproduces and distributes this information as a service for its members and assumes no responsibility for its accuracy.
More Details
- MLS®: 10362149
- Bedrooms: 5
- Bathrooms: 3
- Type: House
- Square Feet: 2,255 sqft
- Lot Size: 0 acres
- Full Baths: 2
- Half Baths: 1
- Parking: 4 (Additional Parking)
- Fireplaces: 2 Gas
- View: Mountain view
- Storeys: 2 storeys
- Year Built: 1971
Rooms And Dimensions
- Laundry room: 10'5'' x 6'11''
- Full bathroom: 5'6'' x 5'5''
- Bedroom: 10'11'' x 9'0''
- Bedroom: 20'7'' x 12'10''
- Family room: 13'10'' x
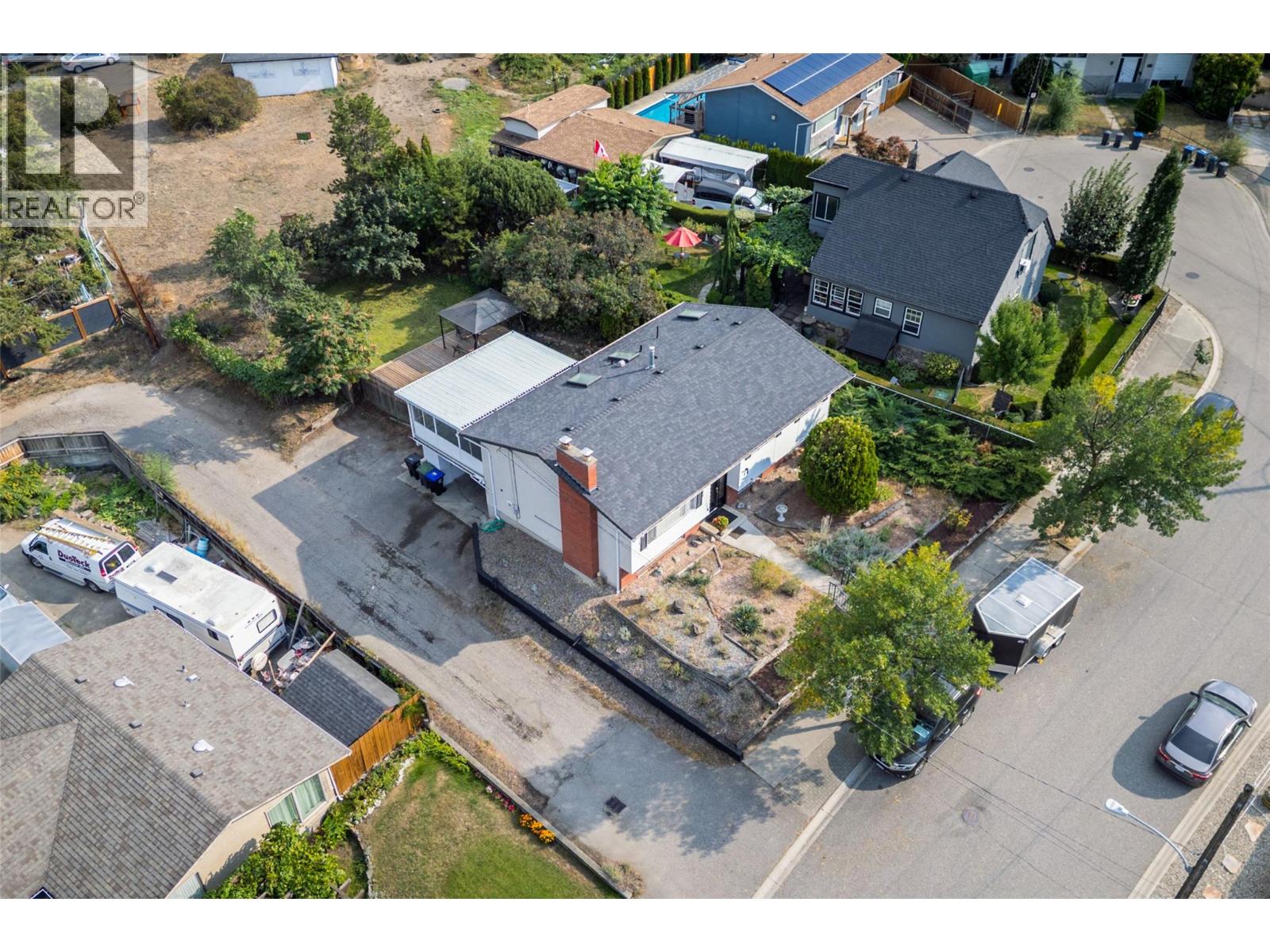
Get in touch with JUDGE Team
250.899.3101Location and Amenities
Amenities Near 1463 Braemar Street
Glenmore, Kelowna
Here is a brief summary of some amenities close to this listing (1463 Braemar Street, Glenmore, Kelowna), such as schools, parks & recreation centres and public transit.
This 3rd party neighbourhood widget is powered by HoodQ, and the accuracy is not guaranteed. Nearby amenities are subject to changes and closures. Buyer to verify all details.



