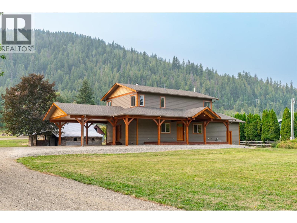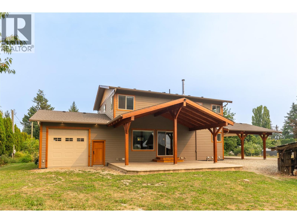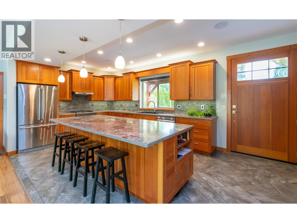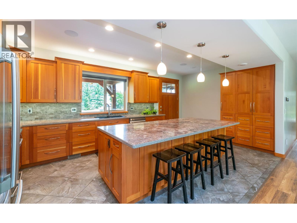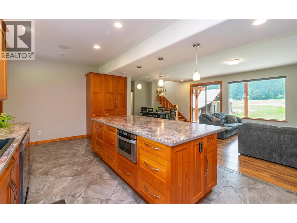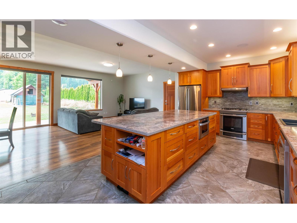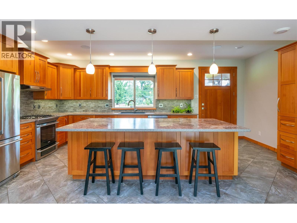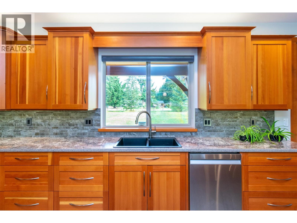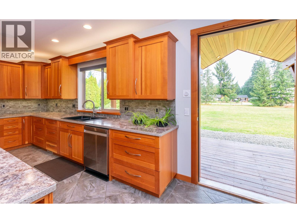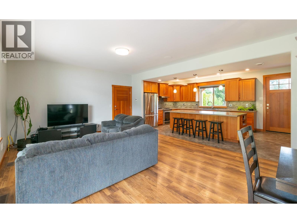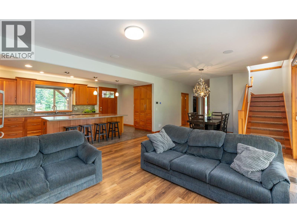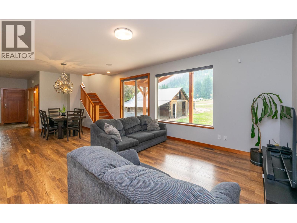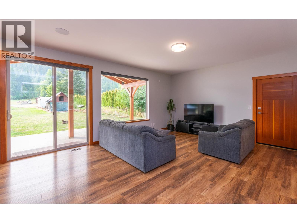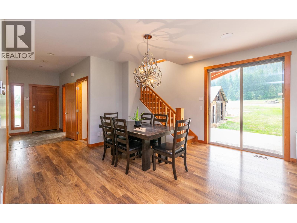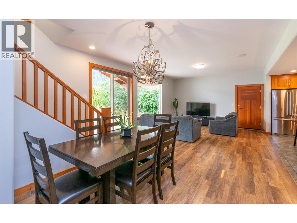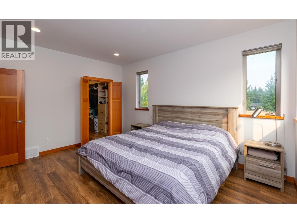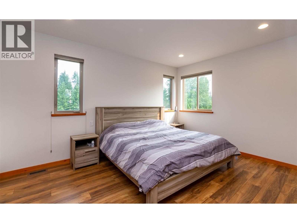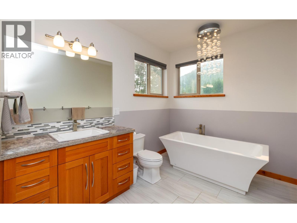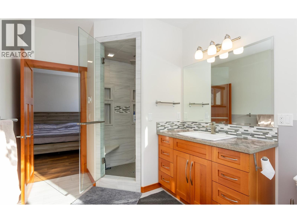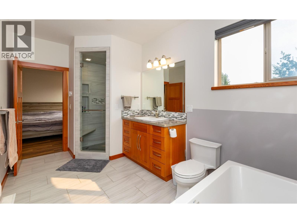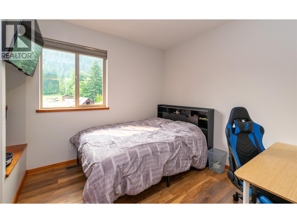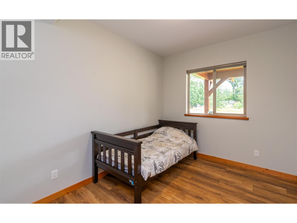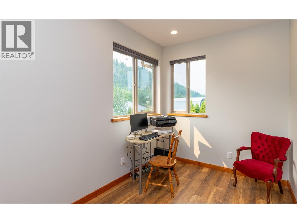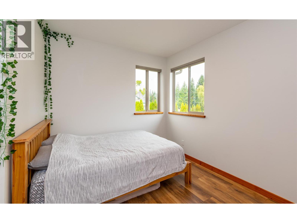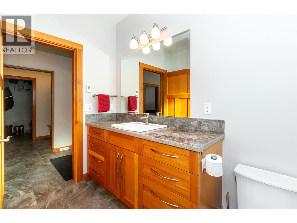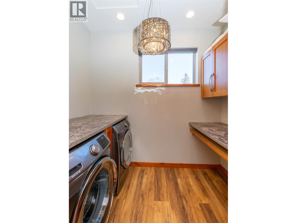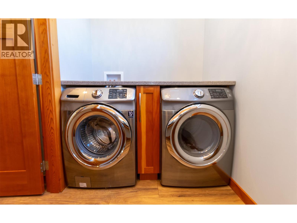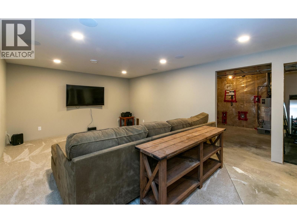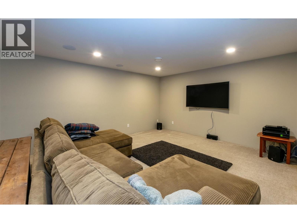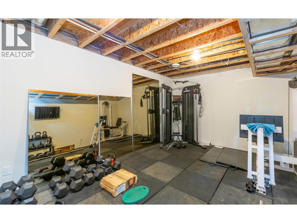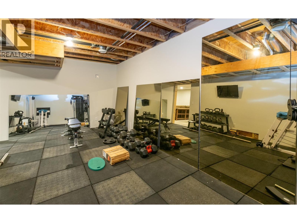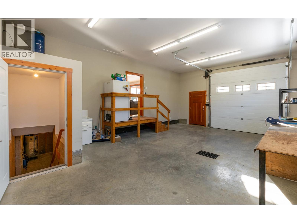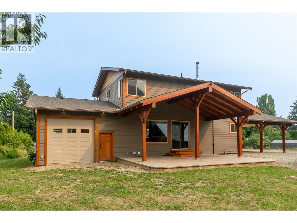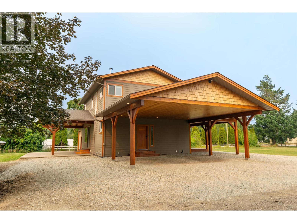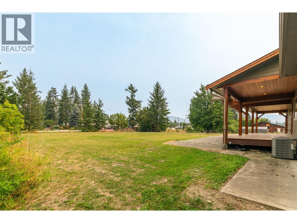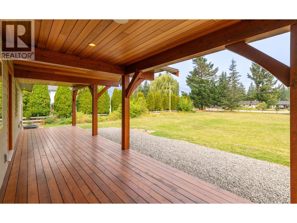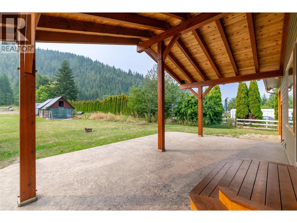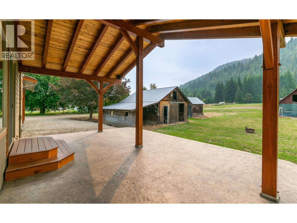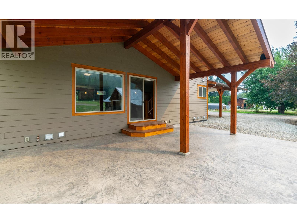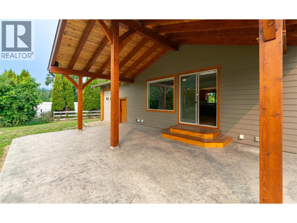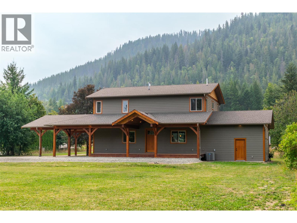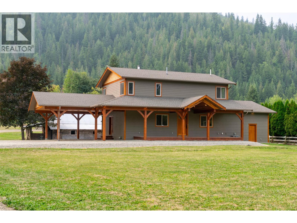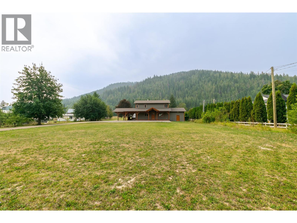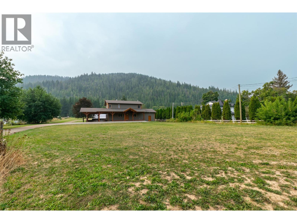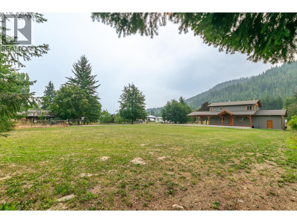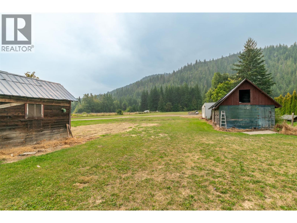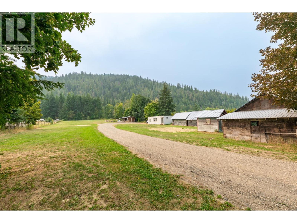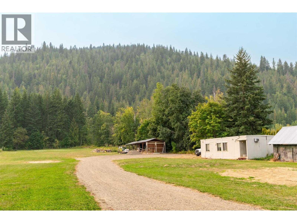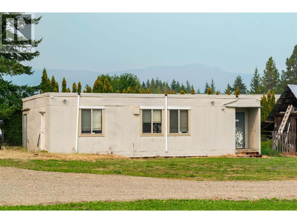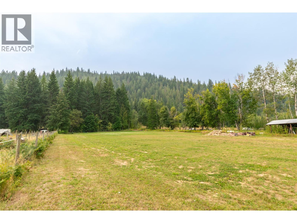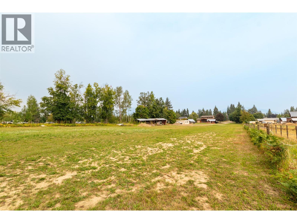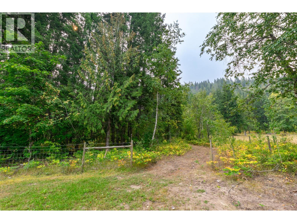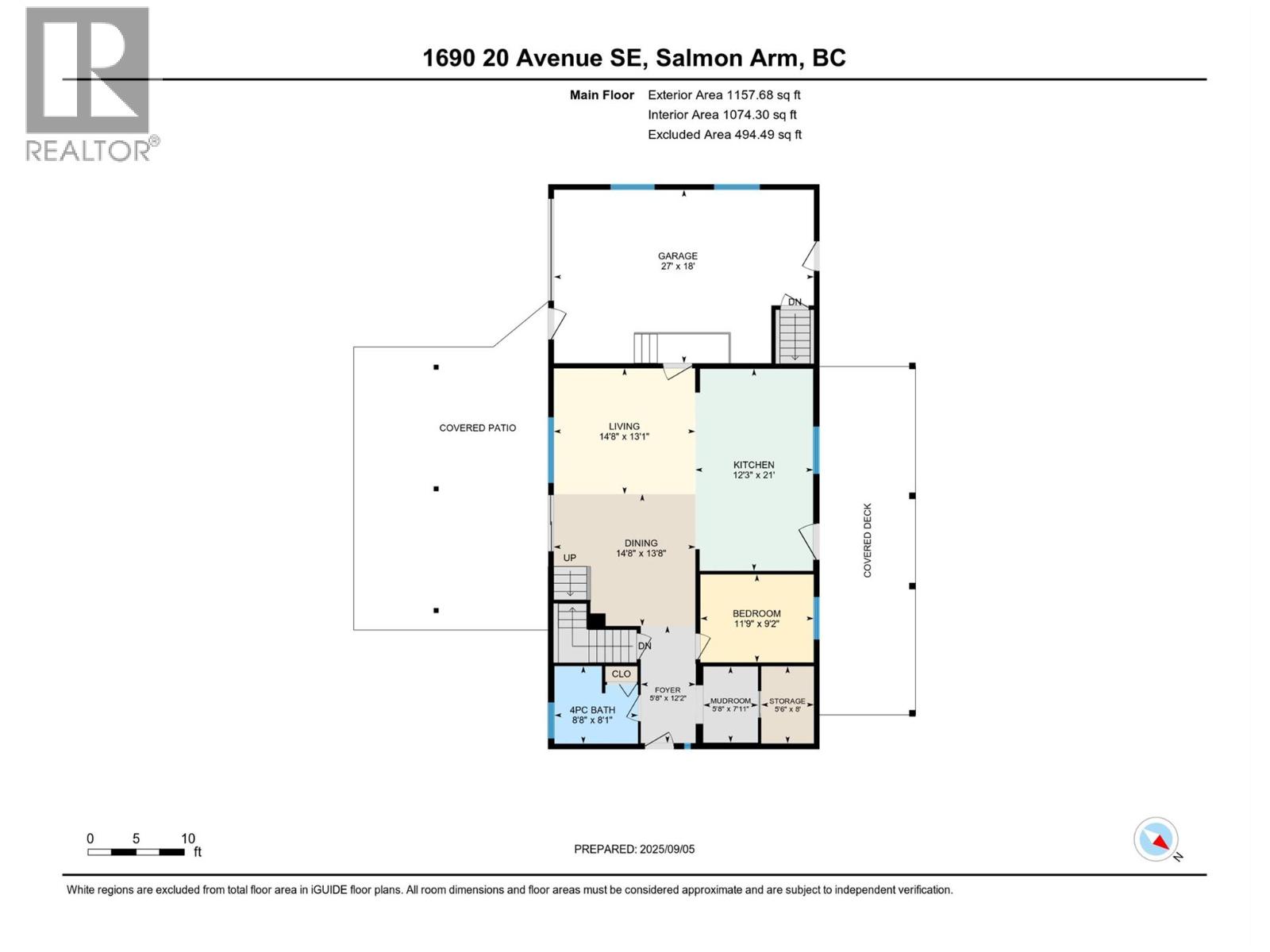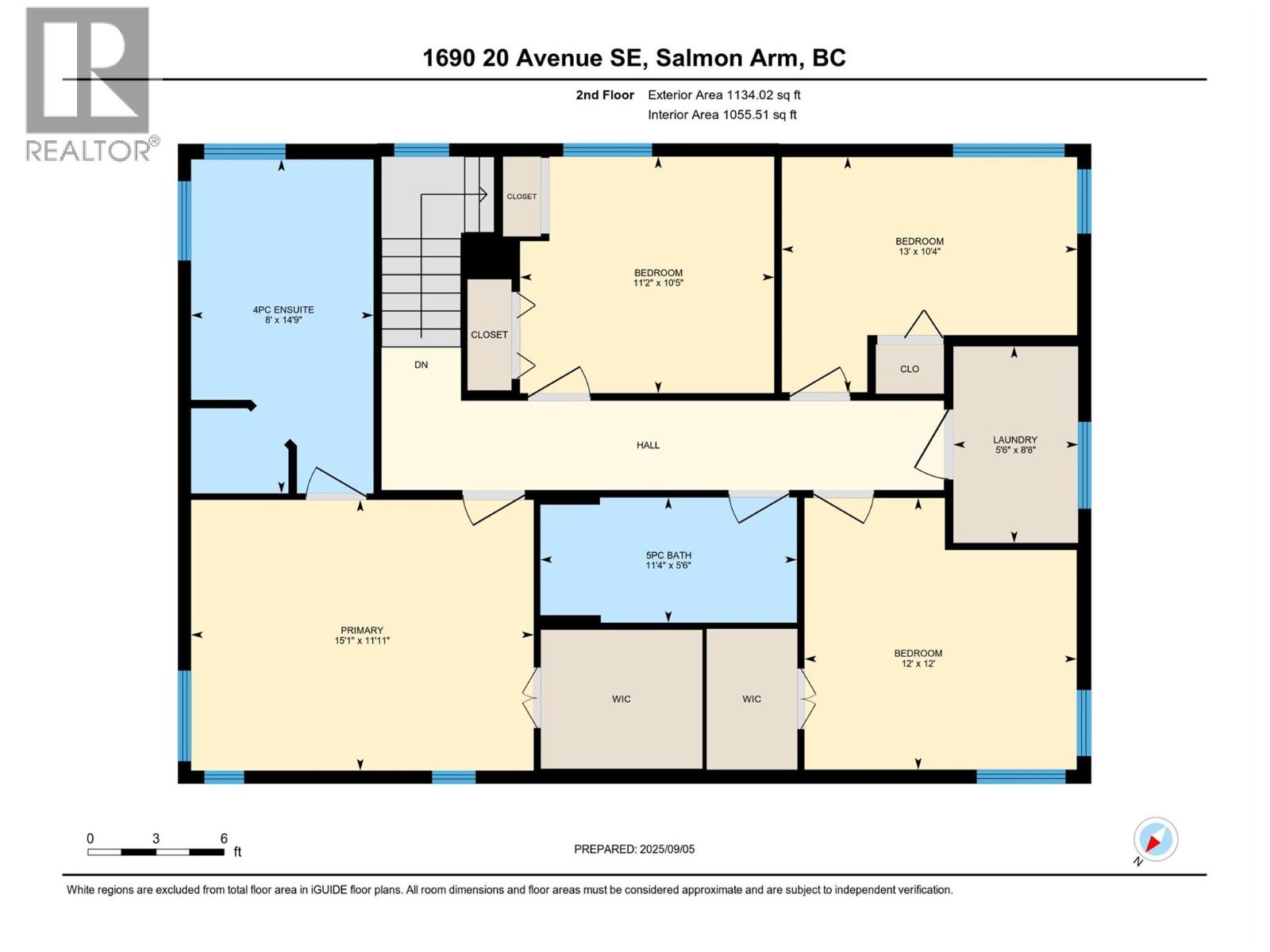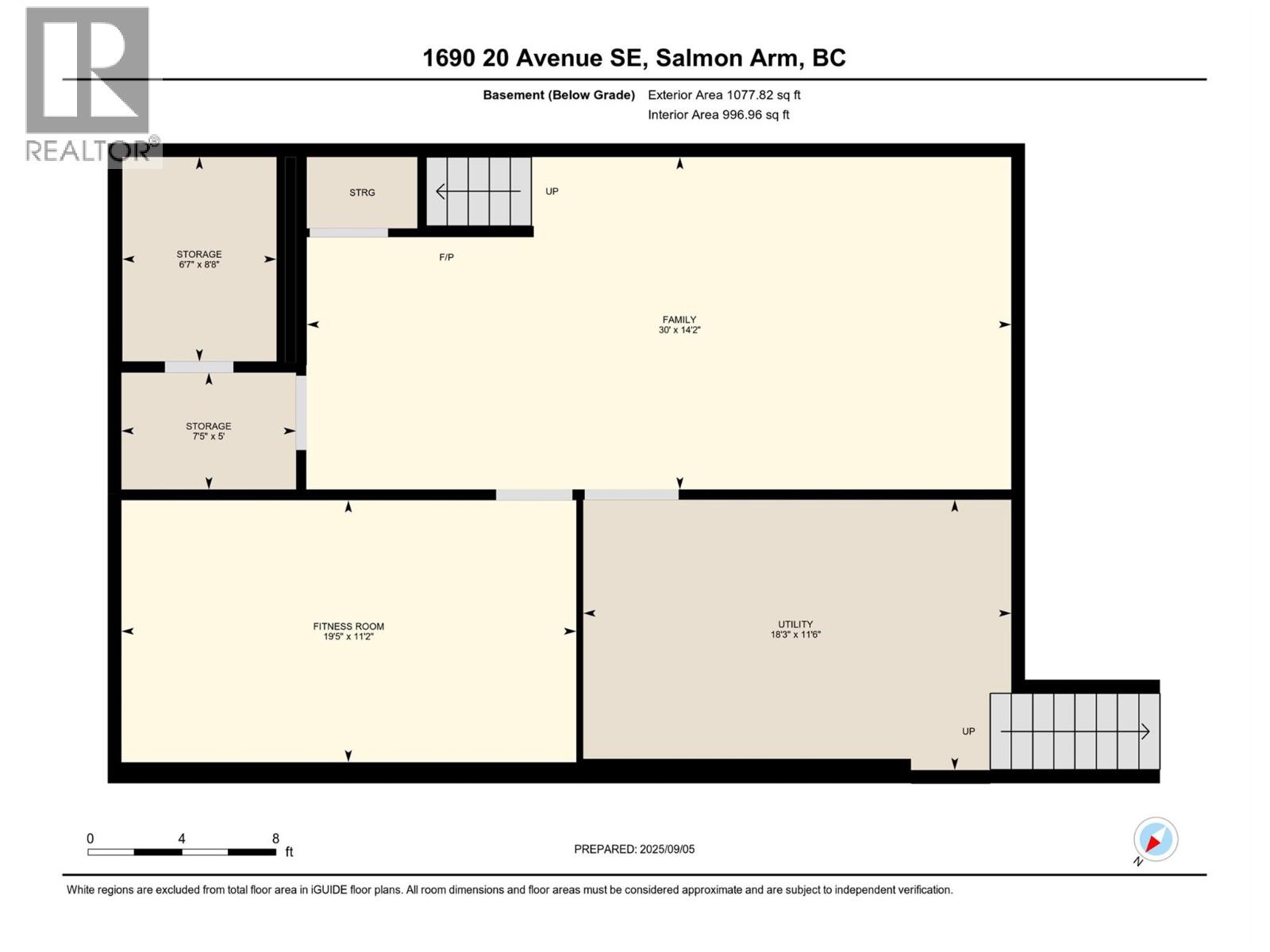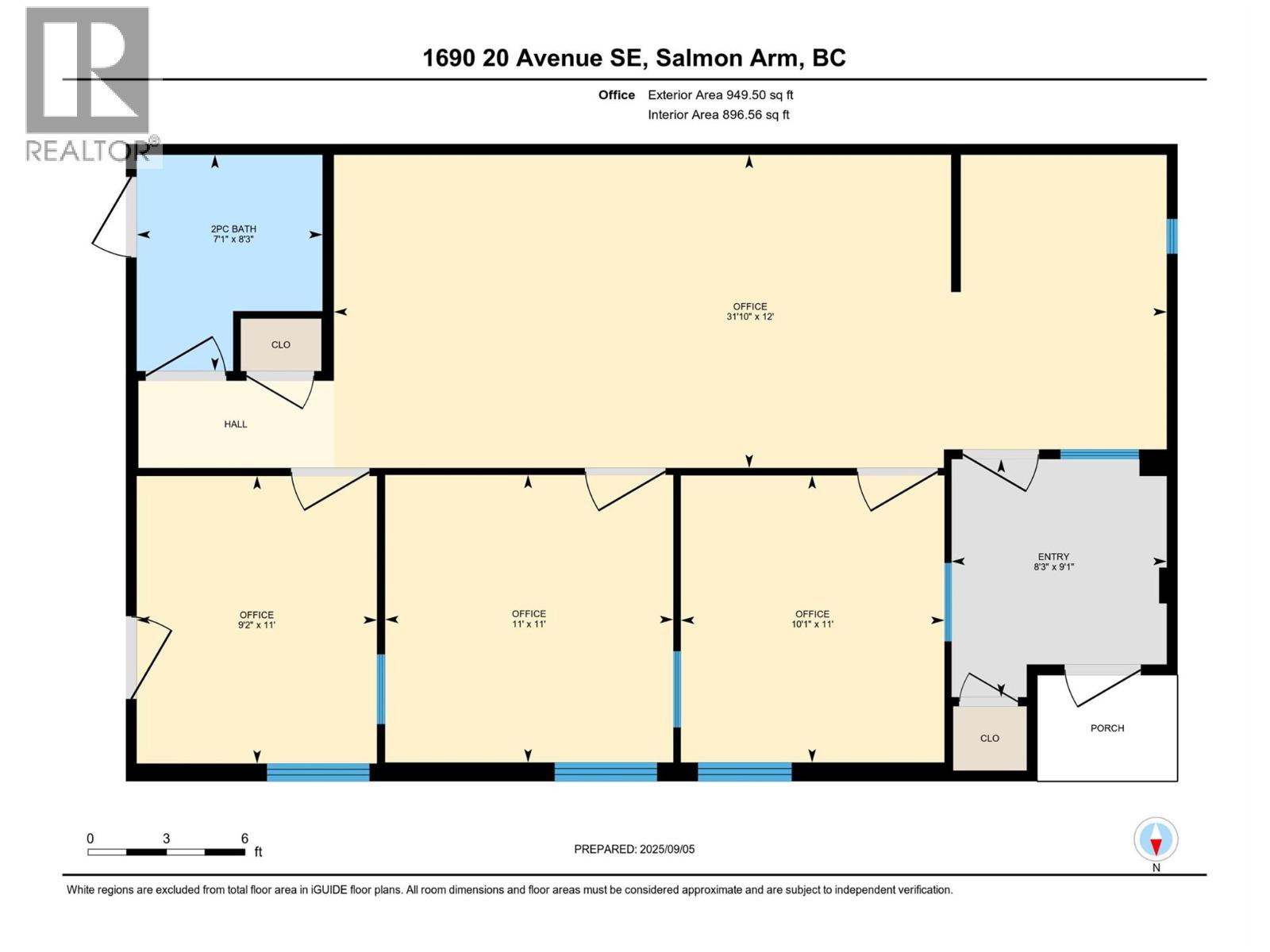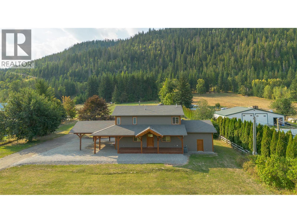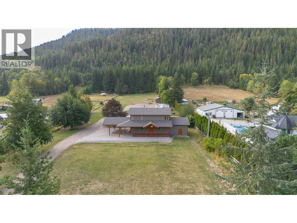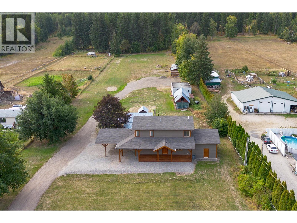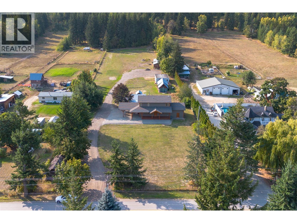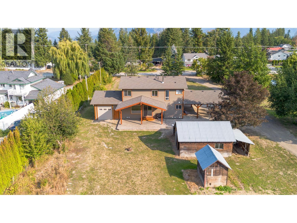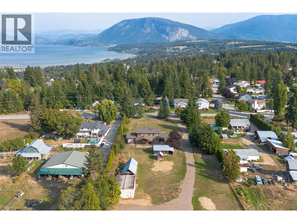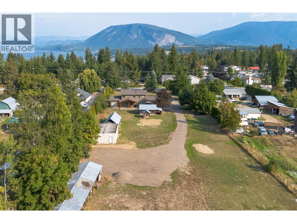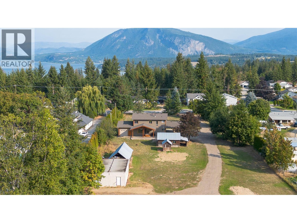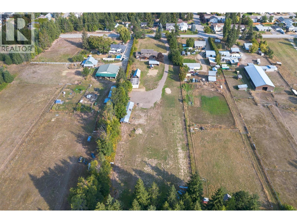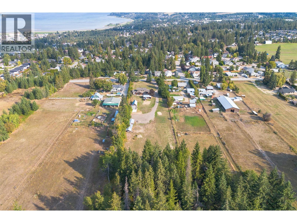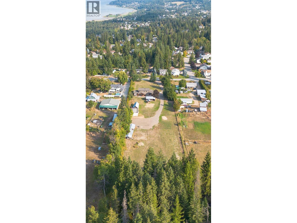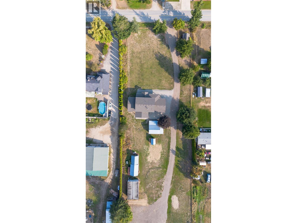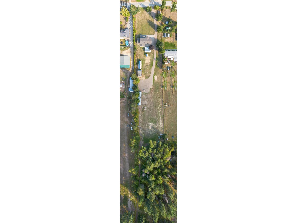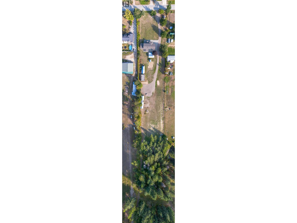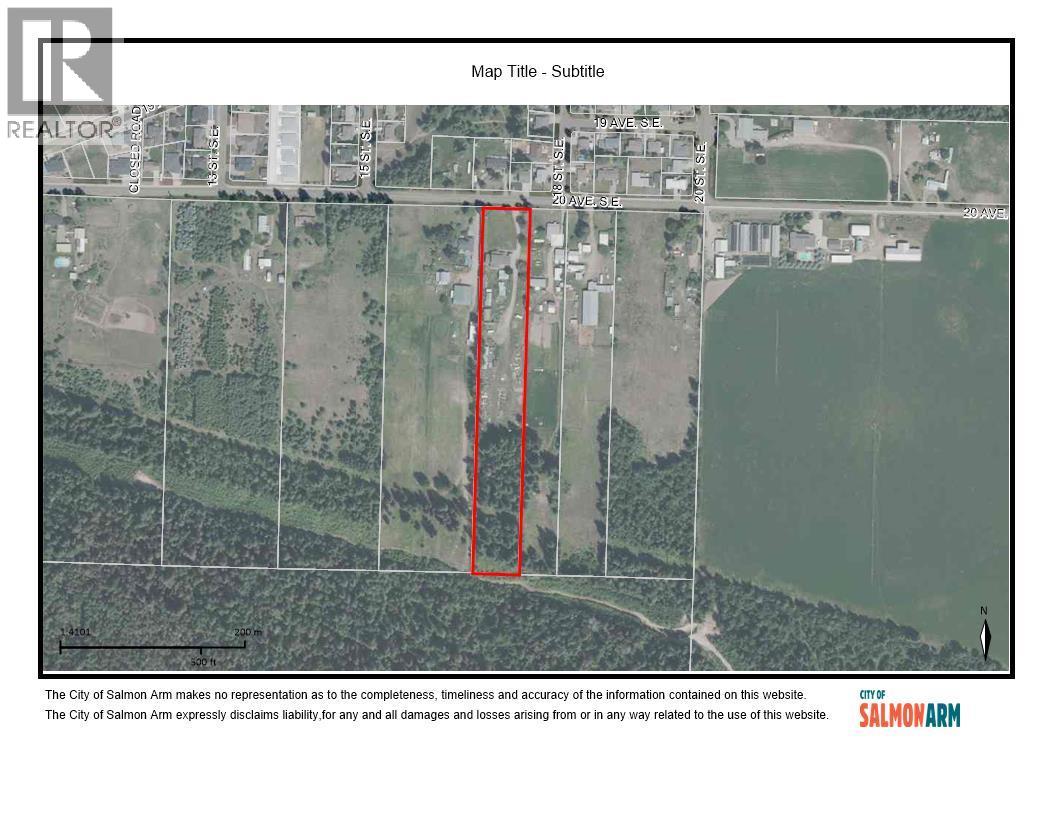Overview
Price
$1,395,000
Bedrooms
5
Bathrooms
3
Square Footage
3,062 sqft
About this House in Se Salmon Arm
This exceptional 5-acre property offers a perfect blend of modern living and rural charm. With over 3,200 square feet of living space, this home is designed for comfort and convenience. Step inside the spacious main floor, where a large entry with a mud room and storage area leads you to an open-concept layout. The expansive kitchen is a chef's delight, featuring abundant counter and cupboard space, and a large island with an eating bar. This seamless flow is perfect for ent…ertaining guests. Upstairs, you'll find four generously sized bedrooms, including a primary suite with a private ensuite and a walk-in closet. The basement provides even more versatility with a theater or rec room, a fitness room, and ample storage. But the features don't stop there. A 450-square-foot, attached and heated workshop is ideal for parking your toys or tackling projects, while a two-car carport handles your everyday parking needs. Enjoy your outdoor space with front and back covered decks, perfect for unwinding after a long day. This property also includes a 950-square-foot manufactured office building, which could be converted into a separate residence. With plenty of room for outbuildings, parking, or bring the animals, the possibilities are endless. This home is fully equipped with smart home technology, including a stereo system, security alarm, and cameras, offering both convenience and peace of mind. This isn't just a home; it's a lifestyle. (id:14735)
Listed by Royal LePage Access Real Estate.
This exceptional 5-acre property offers a perfect blend of modern living and rural charm. With over 3,200 square feet of living space, this home is designed for comfort and convenience. Step inside the spacious main floor, where a large entry with a mud room and storage area leads you to an open-concept layout. The expansive kitchen is a chef's delight, featuring abundant counter and cupboard space, and a large island with an eating bar. This seamless flow is perfect for entertaining guests. Upstairs, you'll find four generously sized bedrooms, including a primary suite with a private ensuite and a walk-in closet. The basement provides even more versatility with a theater or rec room, a fitness room, and ample storage. But the features don't stop there. A 450-square-foot, attached and heated workshop is ideal for parking your toys or tackling projects, while a two-car carport handles your everyday parking needs. Enjoy your outdoor space with front and back covered decks, perfect for unwinding after a long day. This property also includes a 950-square-foot manufactured office building, which could be converted into a separate residence. With plenty of room for outbuildings, parking, or bring the animals, the possibilities are endless. This home is fully equipped with smart home technology, including a stereo system, security alarm, and cameras, offering both convenience and peace of mind. This isn't just a home; it's a lifestyle. (id:14735)
Listed by Royal LePage Access Real Estate.
 Brought to you by your friendly REALTORS® through the MLS® System and OMREB (Okanagan Mainland Real Estate Board), courtesy of Gary Judge for your convenience.
Brought to you by your friendly REALTORS® through the MLS® System and OMREB (Okanagan Mainland Real Estate Board), courtesy of Gary Judge for your convenience.
The information contained on this site is based in whole or in part on information that is provided by members of The Canadian Real Estate Association, who are responsible for its accuracy. CREA reproduces and distributes this information as a service for its members and assumes no responsibility for its accuracy.
More Details
- MLS®: 10362043
- Bedrooms: 5
- Bathrooms: 3
- Type: House
- Square Feet: 3,062 sqft
- Lot Size: 5 acres
- Full Baths: 3
- Half Baths: 0
- Fireplaces: 1
- View: Mountain view
- Storeys: 3 storeys
- Year Built: 2013
Rooms And Dimensions
- Full ensuite bathroom: 14'9'' x 8'0''
- Bedroom: 13'0'' x 10'4''
- Bedroom: 11'2'' x 10'5''
- Bedroom: 12'0'' x 12'0''
- Primary Bedroom: 15'
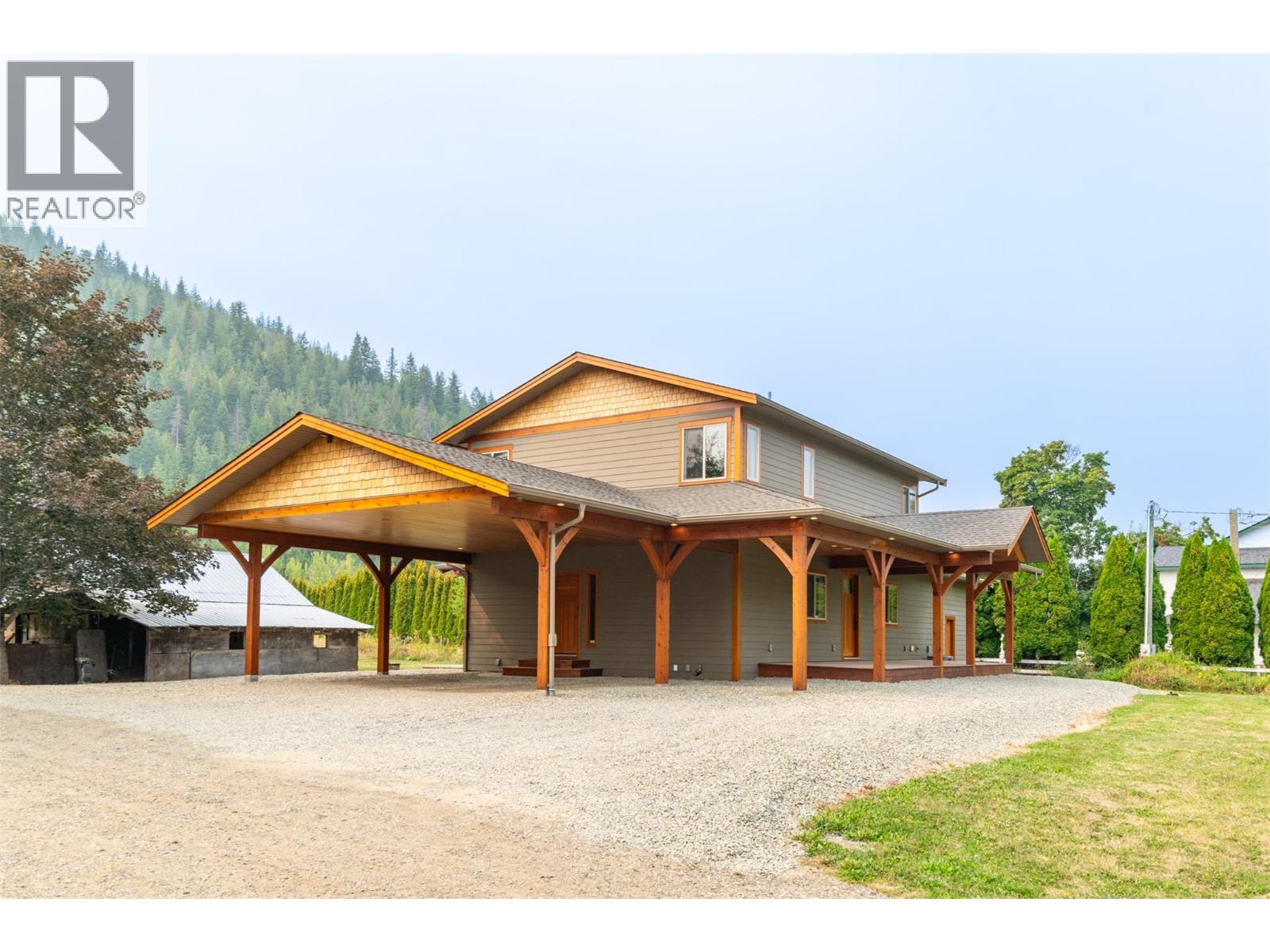
Get in touch with JUDGE Team
250.899.3101Location and Amenities
Amenities Near 1690 - 20 Avenue SE
Se Salmon Arm, Salmon Arm
Here is a brief summary of some amenities close to this listing (1690 - 20 Avenue SE, Se Salmon Arm, Salmon Arm), such as schools, parks & recreation centres and public transit.
This 3rd party neighbourhood widget is powered by HoodQ, and the accuracy is not guaranteed. Nearby amenities are subject to changes and closures. Buyer to verify all details.



