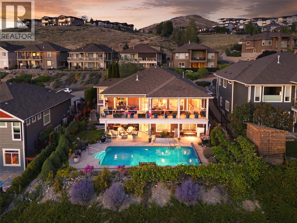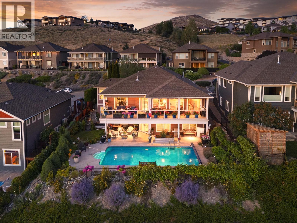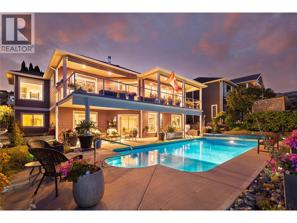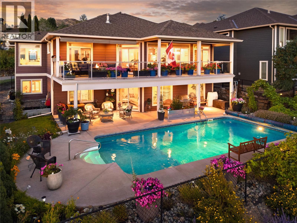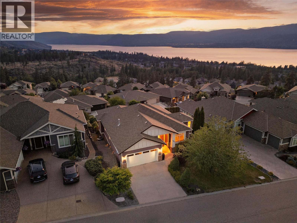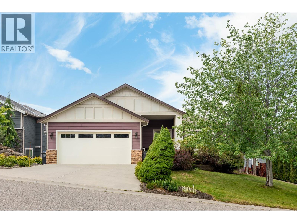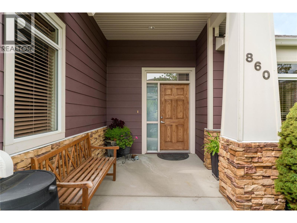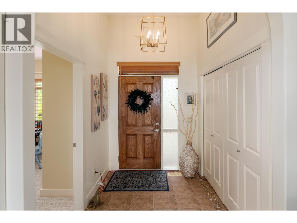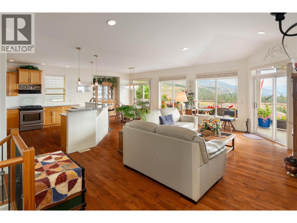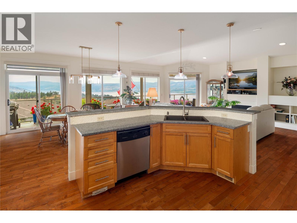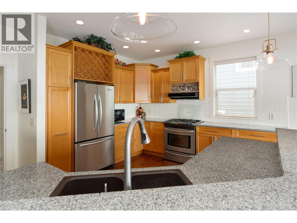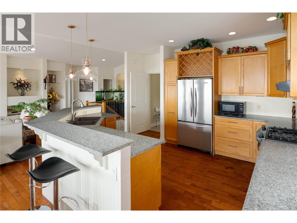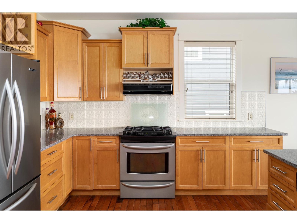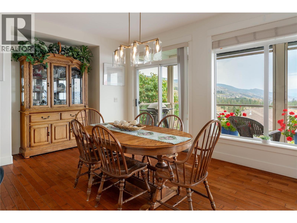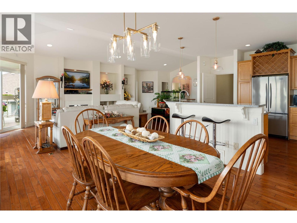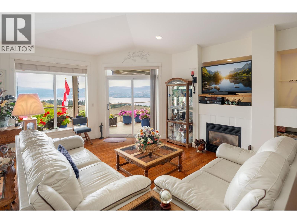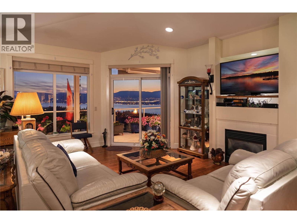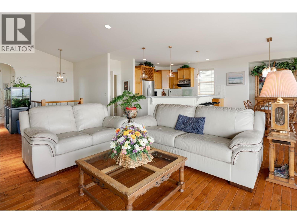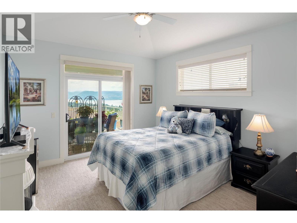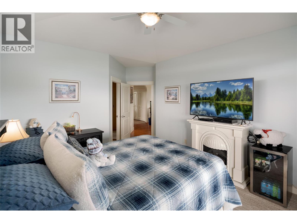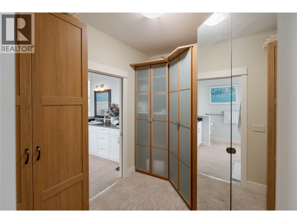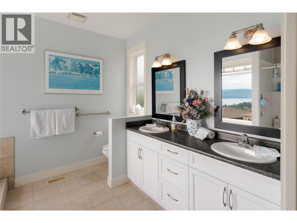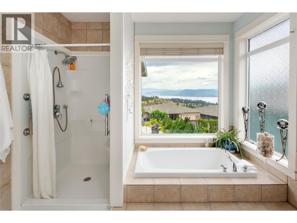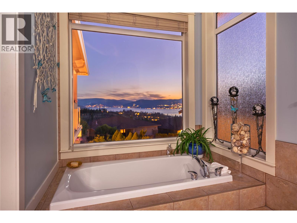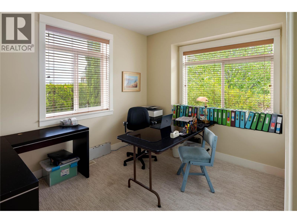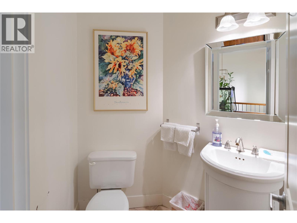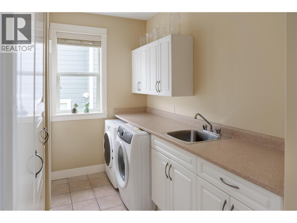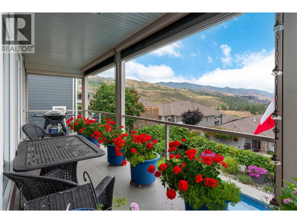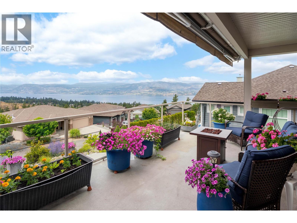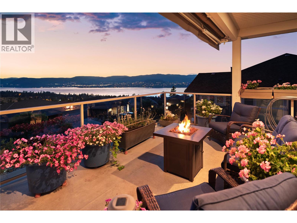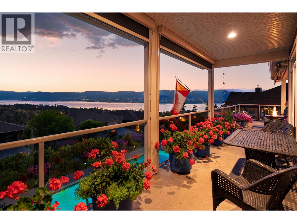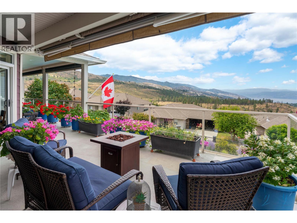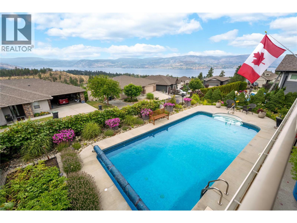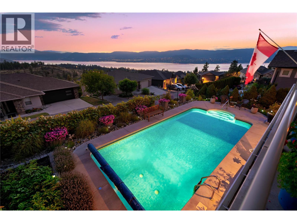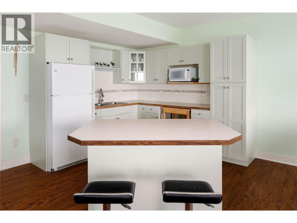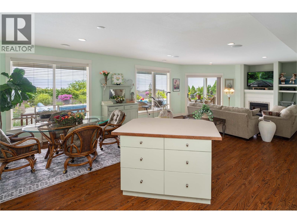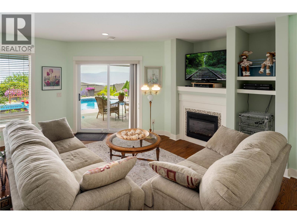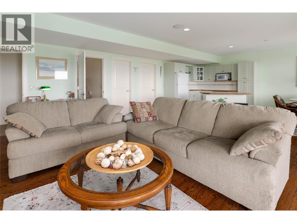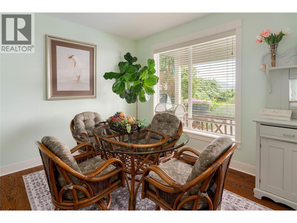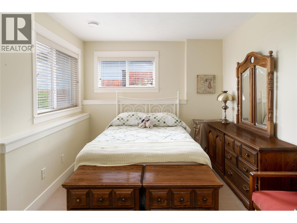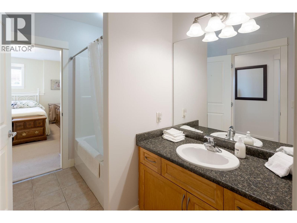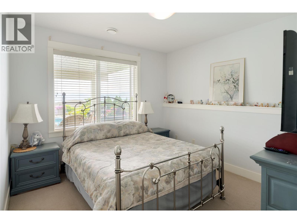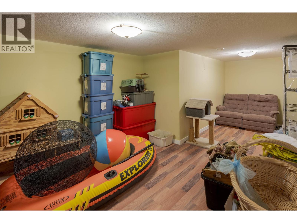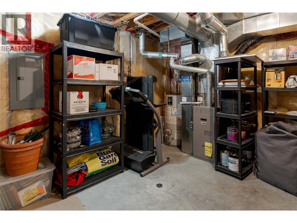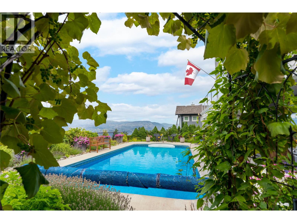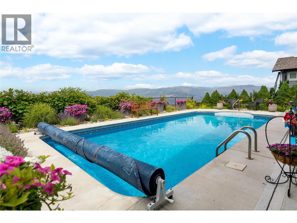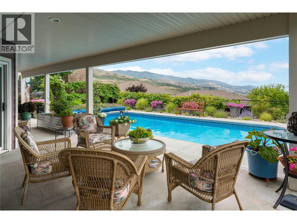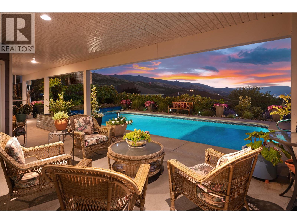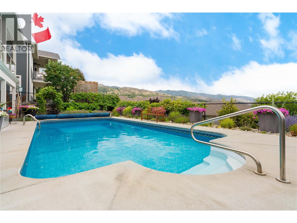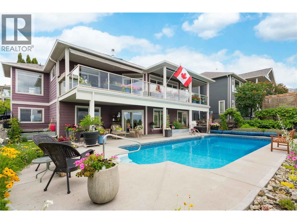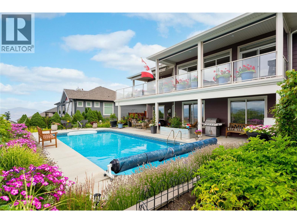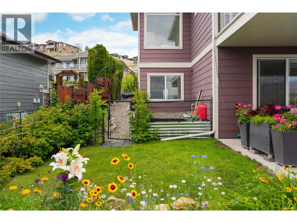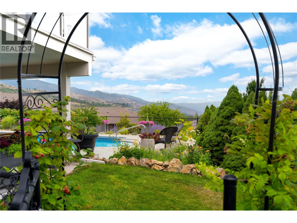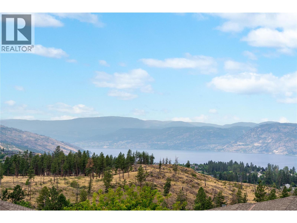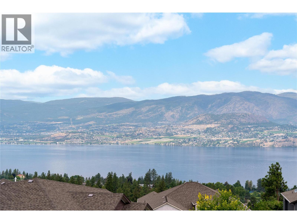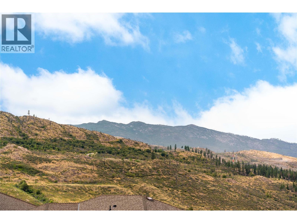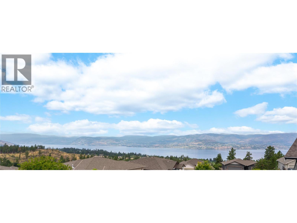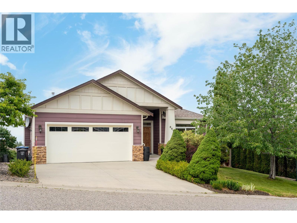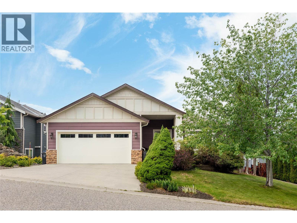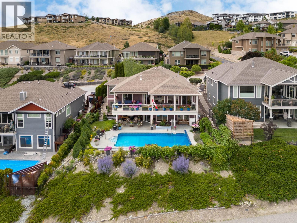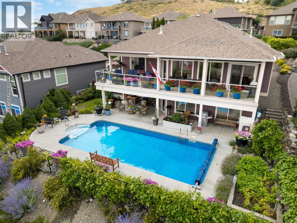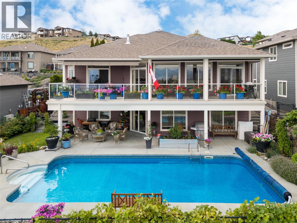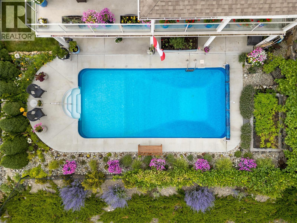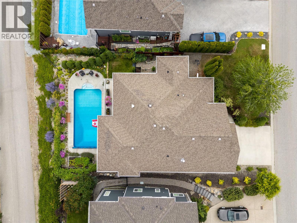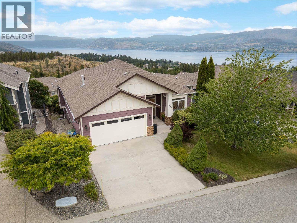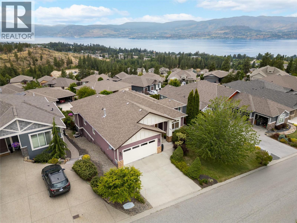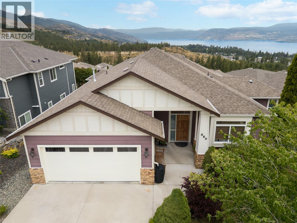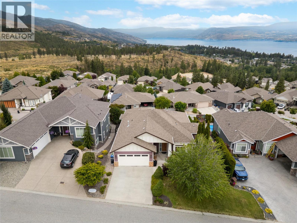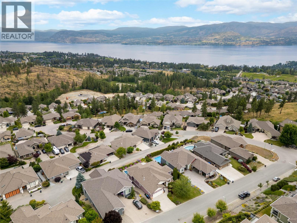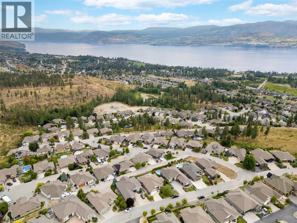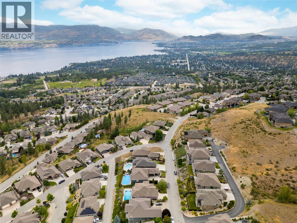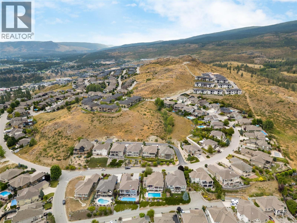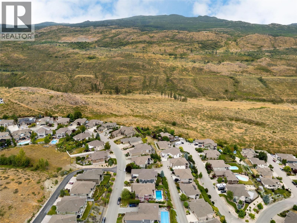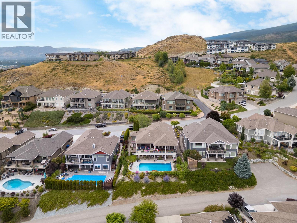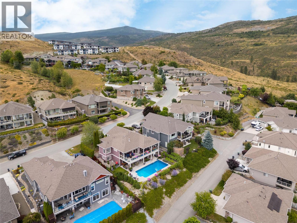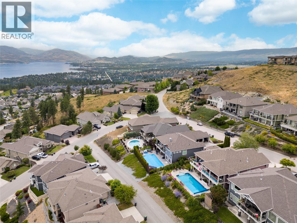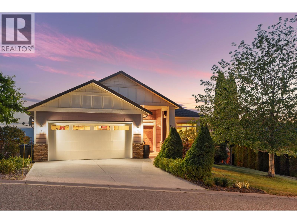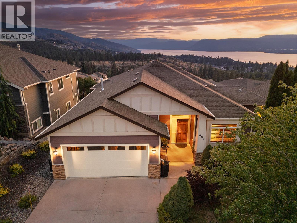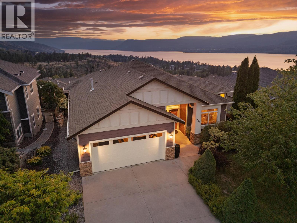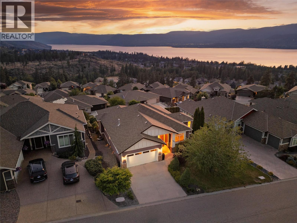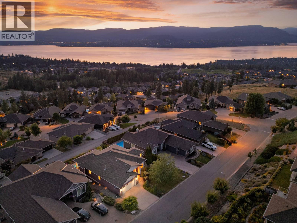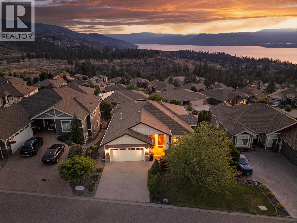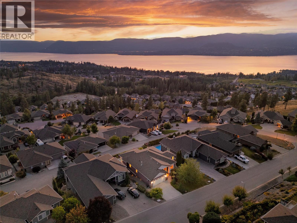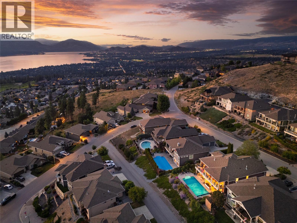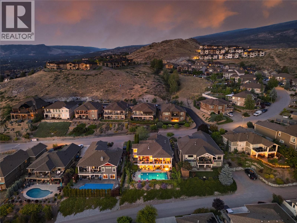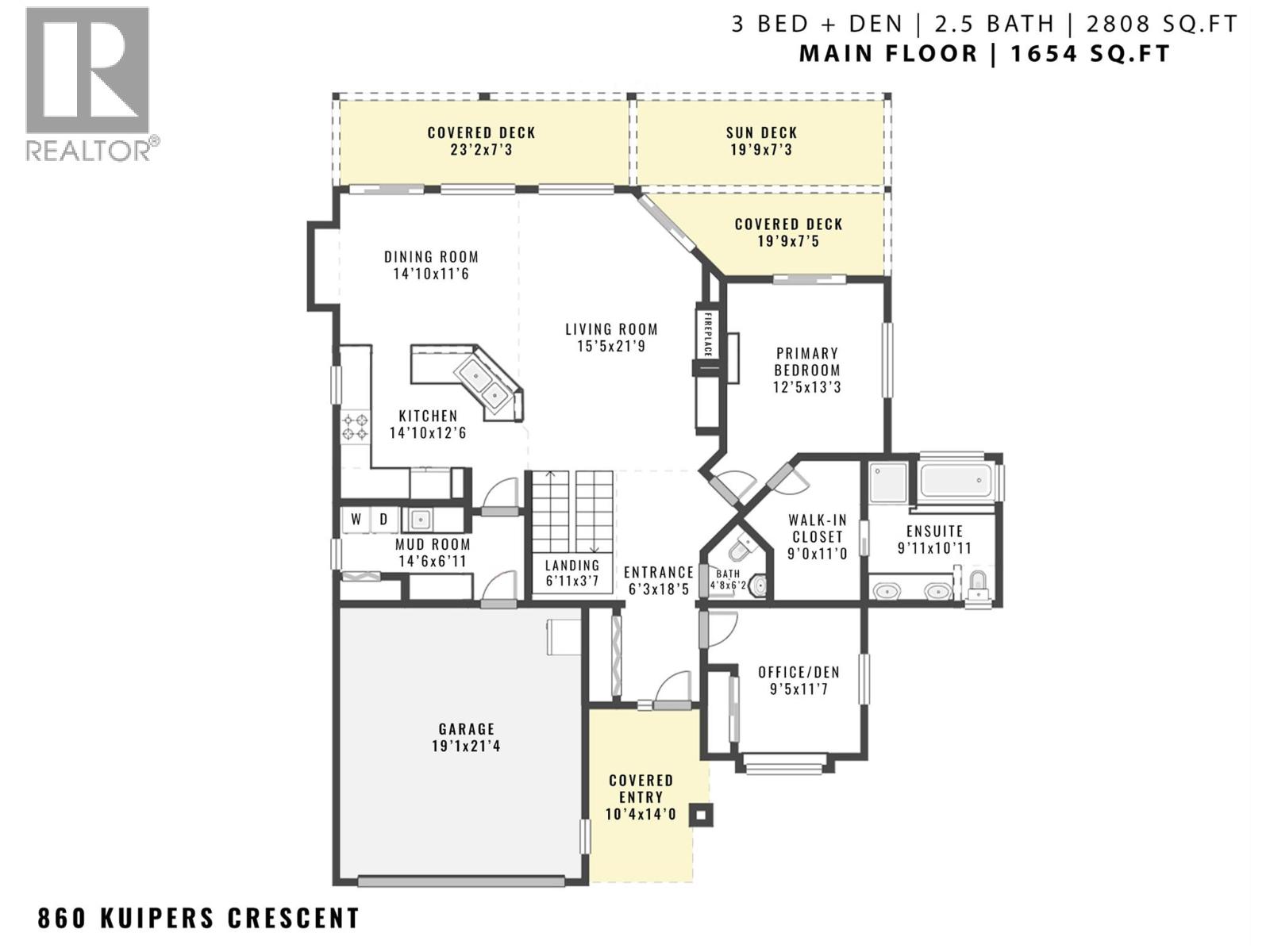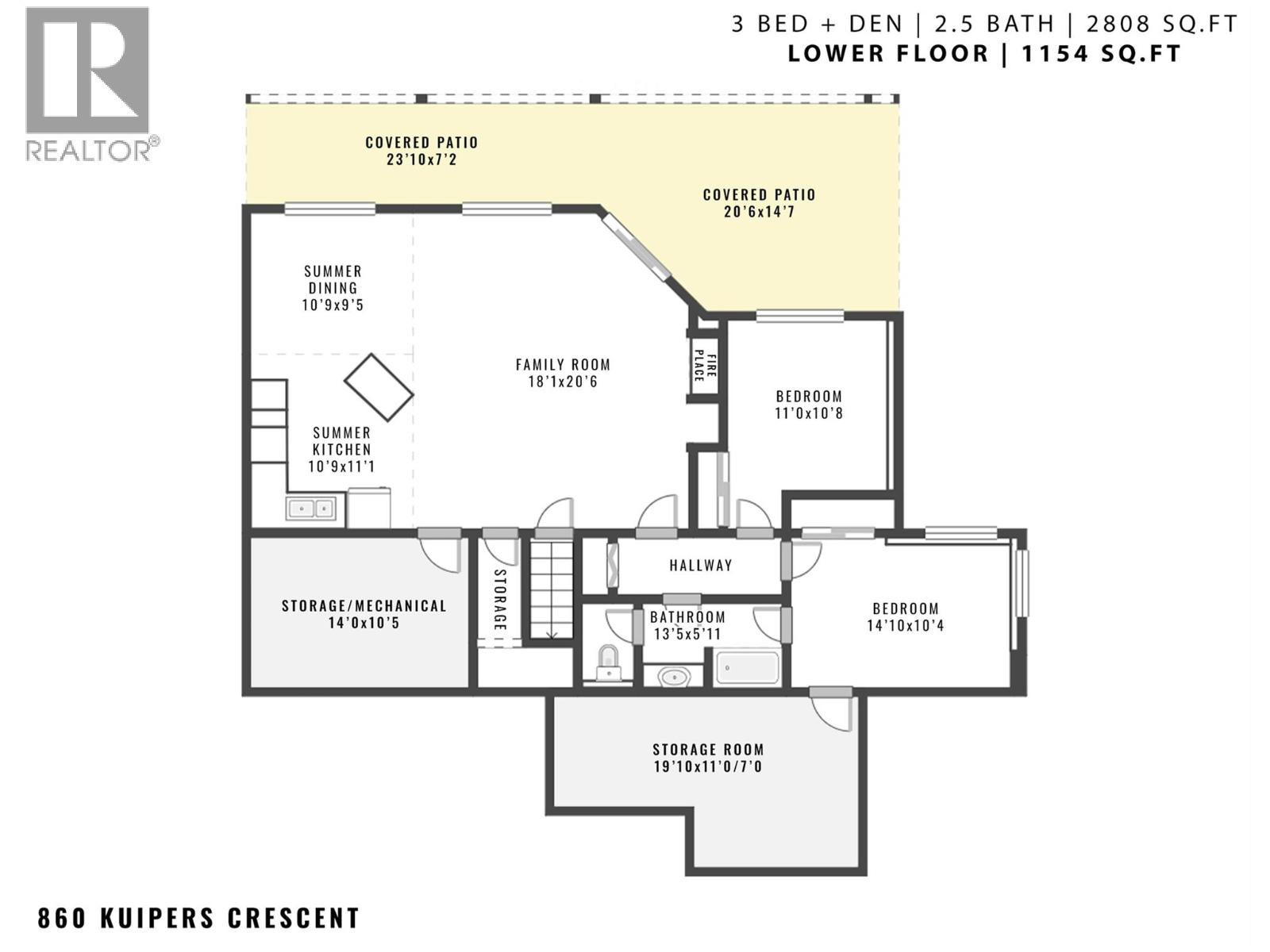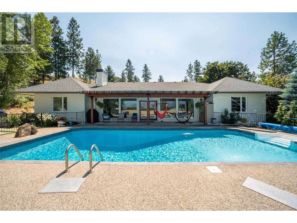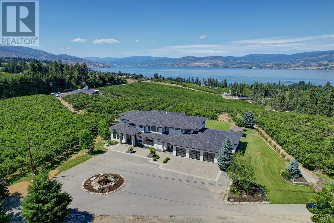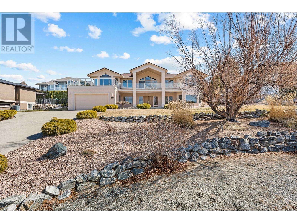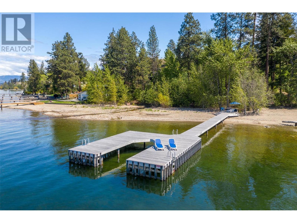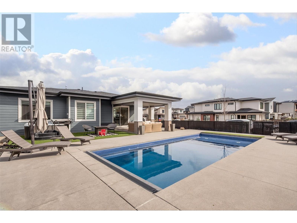Overview
Price
$1,324,900
Bedrooms
4
Bathrooms
3
Square Footage
2,808 sqft
About this House in Upper Mission
Welcome to 860 Kuipers Crescent! Located in one of the most desirable and sought after areas in the Upper Mission – known for its stunning panoramic views, family friendly atmosphere, and access to the outdoors – this immaculate 4-bedroom, 2.5-bathroom home is situated on a 0.20-acre lot and includes 3063 sq. Ft of living space with a huge oversized balcony offering breathtaking views of Okanagan Lake, and the heated in-ground pool below. The main level features a modern …design with vaulted ceilings, bright open living spaces, and calming neutral colours throughout. The kitchen is equipped with solid wood cabinetry, granite countertops, and stainless-steel appliances, including gas range. The primary bedroom offers a luxurious 5-piece ensuite with a large soaker tub perfectly positioned to take in the stunning views. This level also includes a second bedroom (ideal as an office or den), a powder room, and a spacious mudroom/laundry area. The lower level features a second kitchen and huge recreation room with direct access to the pool deck. The lower level is finished with two additional bedrooms, bathroom and mechanical room. Located in the Upper Mission, this home is just a short drive from the newly built Mission Village at the Ponds, home to a range of convenient amenities like Save-On-Foods, Shoppers Drug Mart and Starbucks. Enjoy nearby world-class wineries as well, including CedarCreek Estate Winery and Martin’s Lane Winery. New carpets throughout. (id:14735)
Listed by Oakwyn Realty Okanagan.
Welcome to 860 Kuipers Crescent! Located in one of the most desirable and sought after areas in the Upper Mission – known for its stunning panoramic views, family friendly atmosphere, and access to the outdoors – this immaculate 4-bedroom, 2.5-bathroom home is situated on a 0.20-acre lot and includes 3063 sq. Ft of living space with a huge oversized balcony offering breathtaking views of Okanagan Lake, and the heated in-ground pool below. The main level features a modern design with vaulted ceilings, bright open living spaces, and calming neutral colours throughout. The kitchen is equipped with solid wood cabinetry, granite countertops, and stainless-steel appliances, including gas range. The primary bedroom offers a luxurious 5-piece ensuite with a large soaker tub perfectly positioned to take in the stunning views. This level also includes a second bedroom (ideal as an office or den), a powder room, and a spacious mudroom/laundry area. The lower level features a second kitchen and huge recreation room with direct access to the pool deck. The lower level is finished with two additional bedrooms, bathroom and mechanical room. Located in the Upper Mission, this home is just a short drive from the newly built Mission Village at the Ponds, home to a range of convenient amenities like Save-On-Foods, Shoppers Drug Mart and Starbucks. Enjoy nearby world-class wineries as well, including CedarCreek Estate Winery and Martin’s Lane Winery. New carpets throughout. (id:14735)
Listed by Oakwyn Realty Okanagan.
 Brought to you by your friendly REALTORS® through the MLS® System and OMREB (Okanagan Mainland Real Estate Board), courtesy of Gary Judge for your convenience.
Brought to you by your friendly REALTORS® through the MLS® System and OMREB (Okanagan Mainland Real Estate Board), courtesy of Gary Judge for your convenience.
The information contained on this site is based in whole or in part on information that is provided by members of The Canadian Real Estate Association, who are responsible for its accuracy. CREA reproduces and distributes this information as a service for its members and assumes no responsibility for its accuracy.
More Details
- MLS®: 10362018
- Bedrooms: 4
- Bathrooms: 3
- Type: House
- Square Feet: 2,808 sqft
- Lot Size: 0 acres
- Full Baths: 2
- Half Baths: 1
- Parking: 4 ()
- Fireplaces: 1 Gas
- Balcony/Patio: Balcony
- View: Unknown, City view, Lake view, Mountain view, Va
- Storeys: 2 storeys
- Year Built: 2006
Rooms And Dimensions
- Storage: 14'0'' x 10'5''
- Bedroom: 14'10'' x 10'4''
- 4pc Bathroom: 13'5'' x 5'11''
- Bedroom: 11'0'' x 10'8''
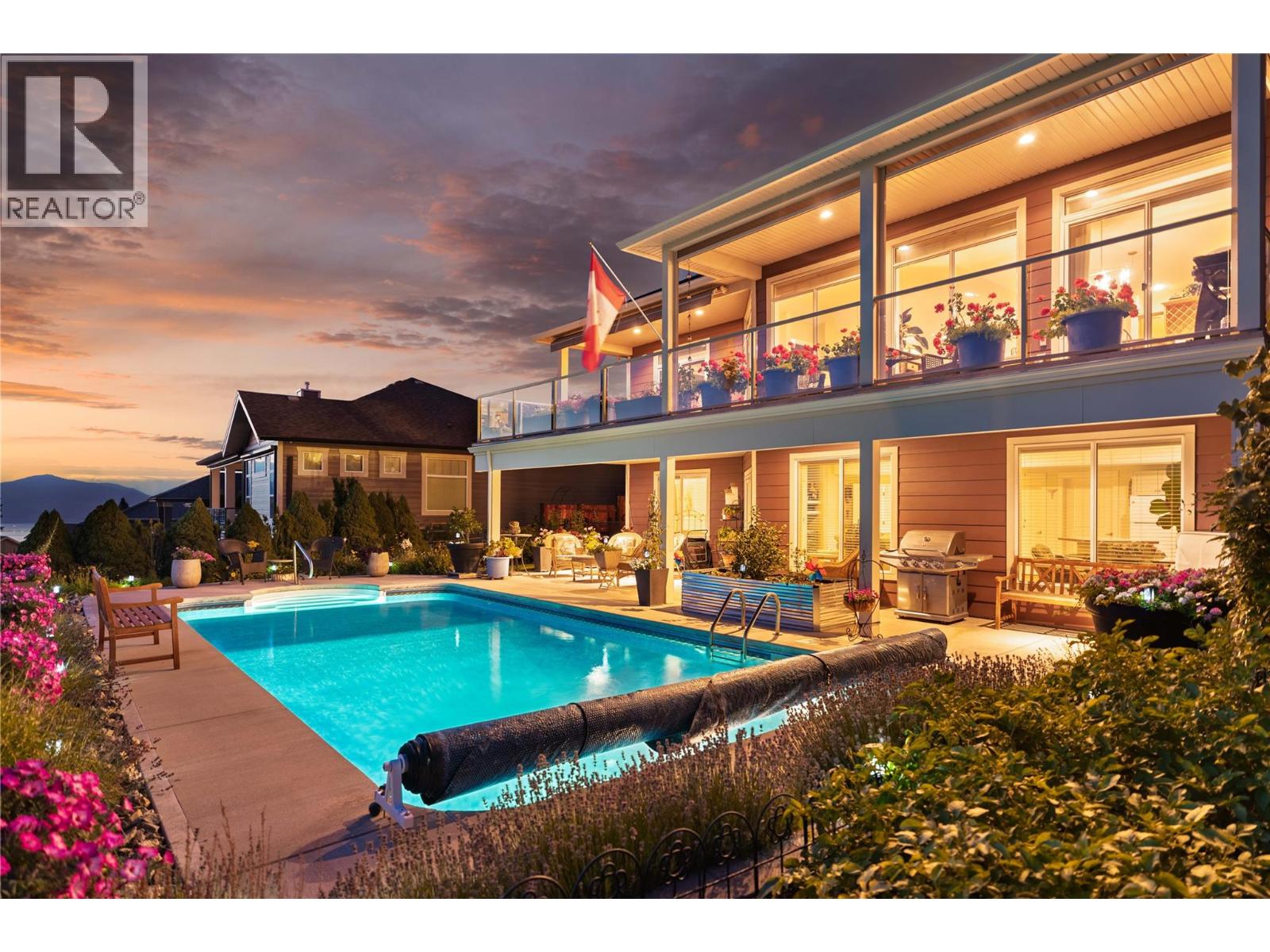
Get in touch with JUDGE Team
250.899.3101Location and Amenities
Amenities Near 860 Kuipers Crescent
Upper Mission, Kelowna
Here is a brief summary of some amenities close to this listing (860 Kuipers Crescent, Upper Mission, Kelowna), such as schools, parks & recreation centres and public transit.
This 3rd party neighbourhood widget is powered by HoodQ, and the accuracy is not guaranteed. Nearby amenities are subject to changes and closures. Buyer to verify all details.



