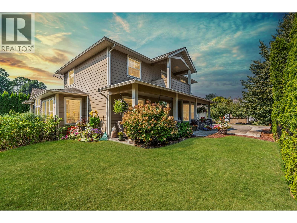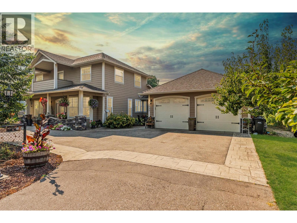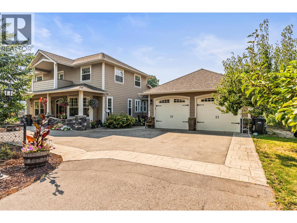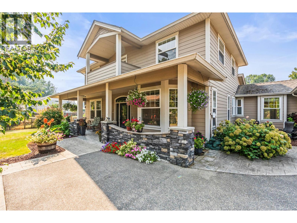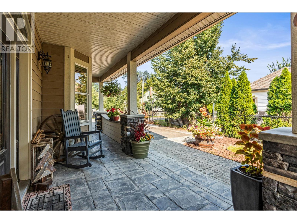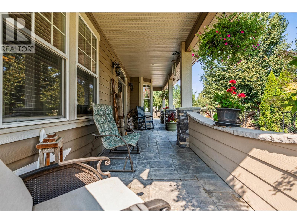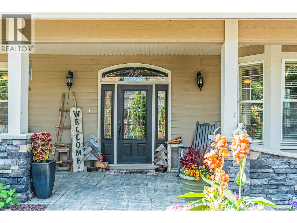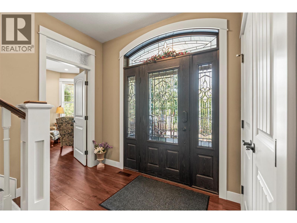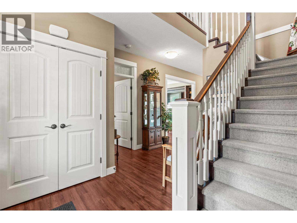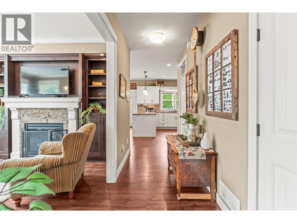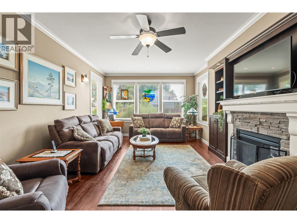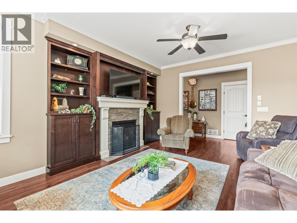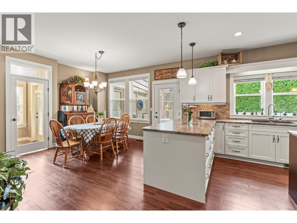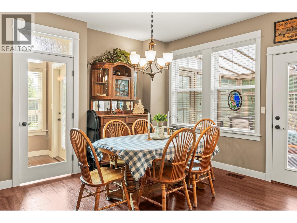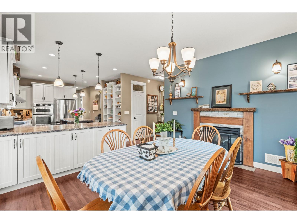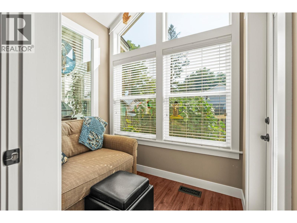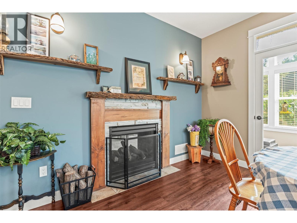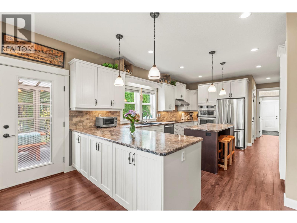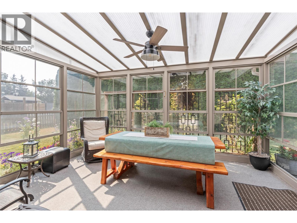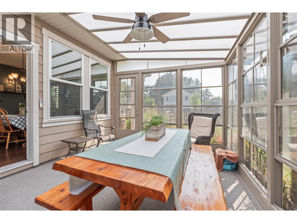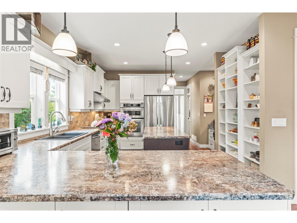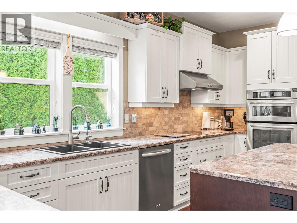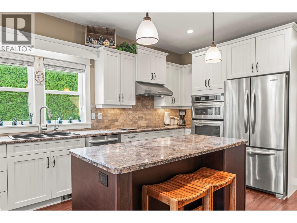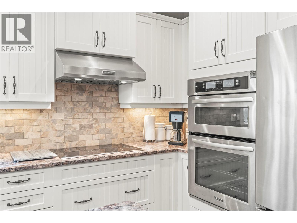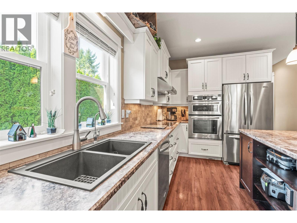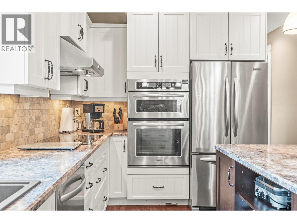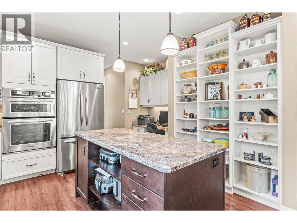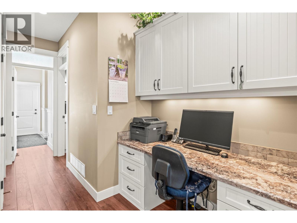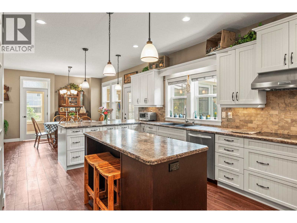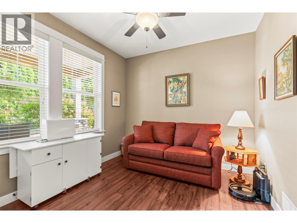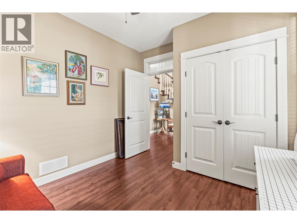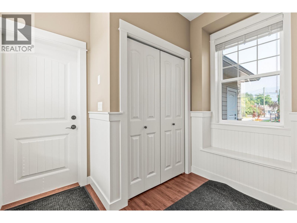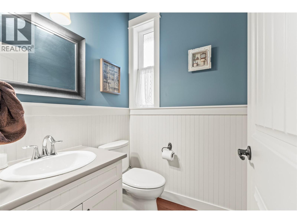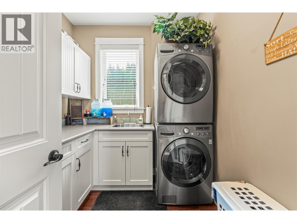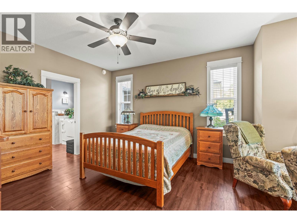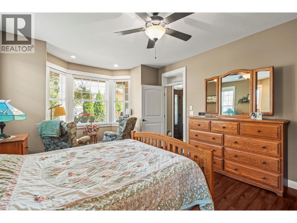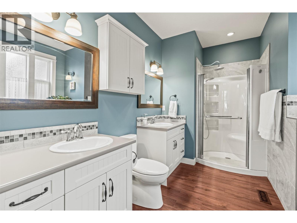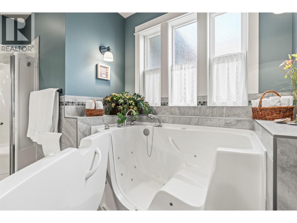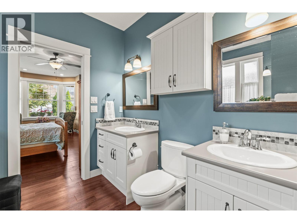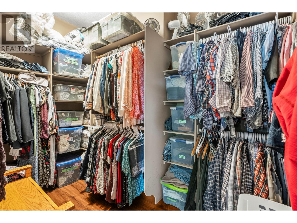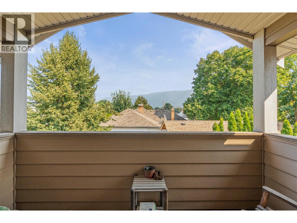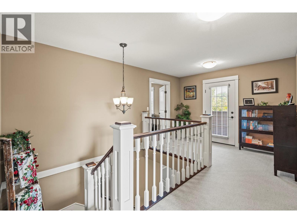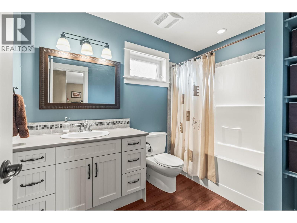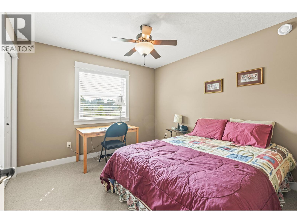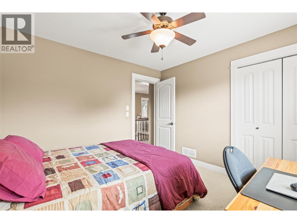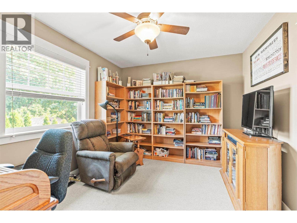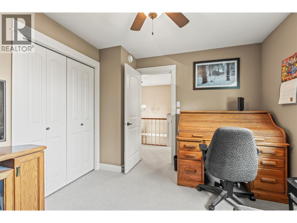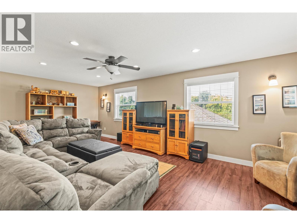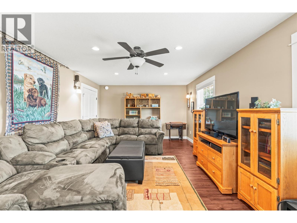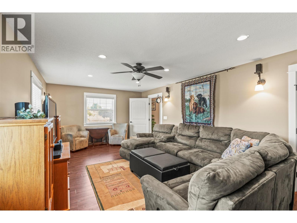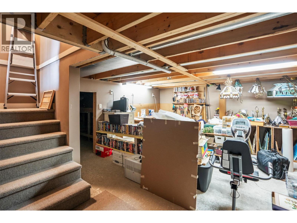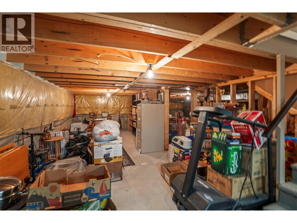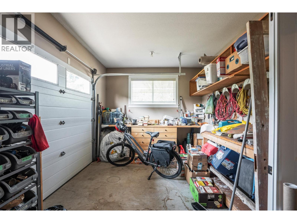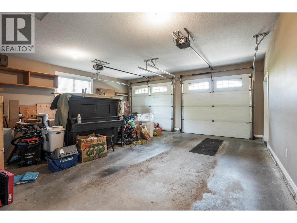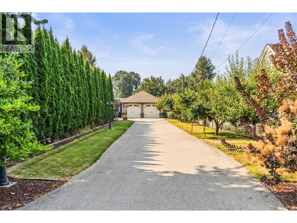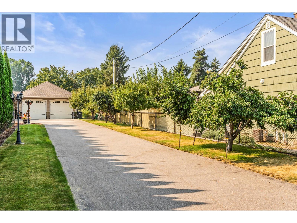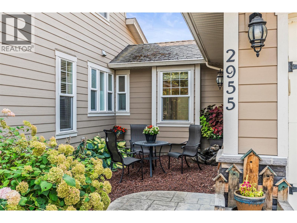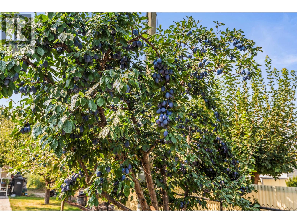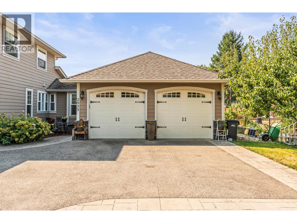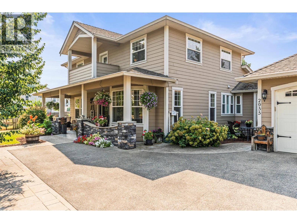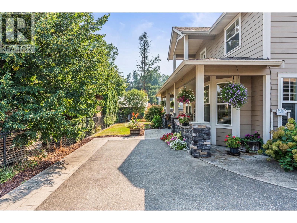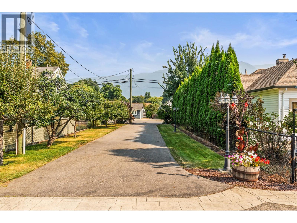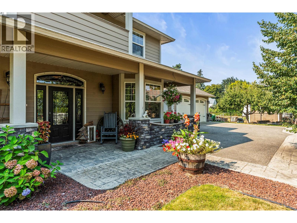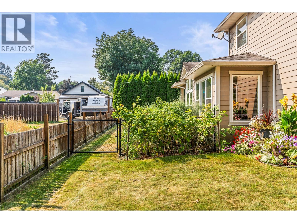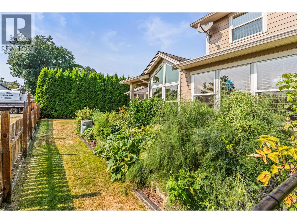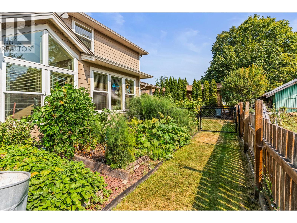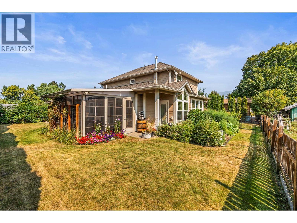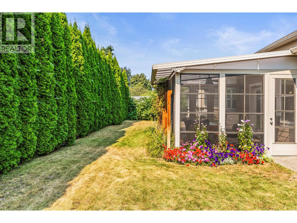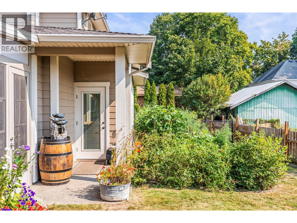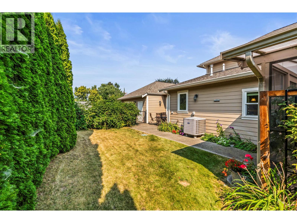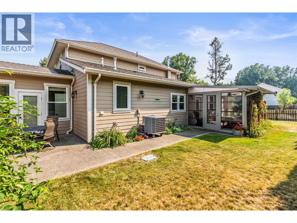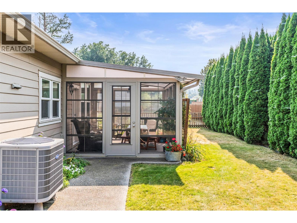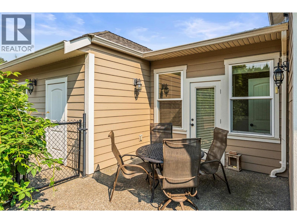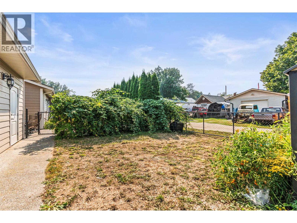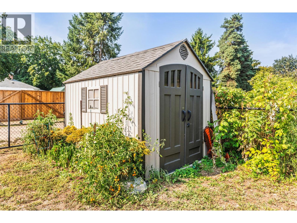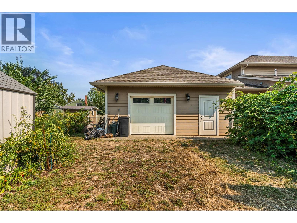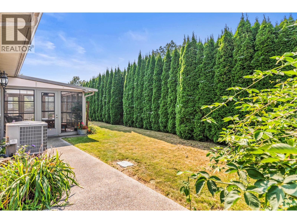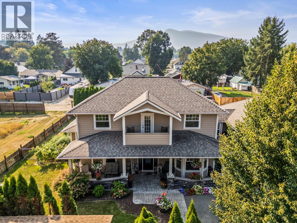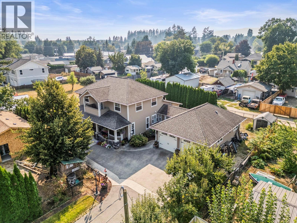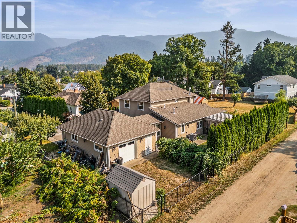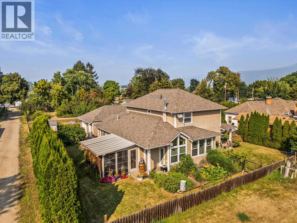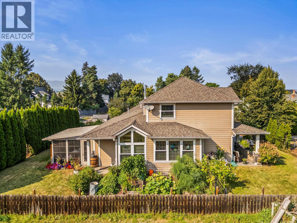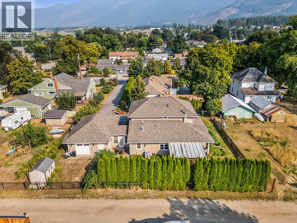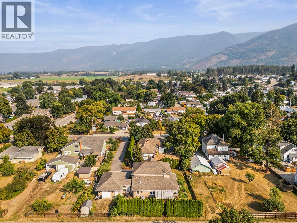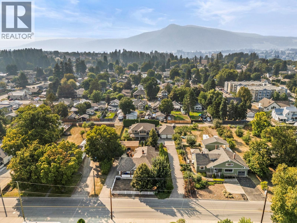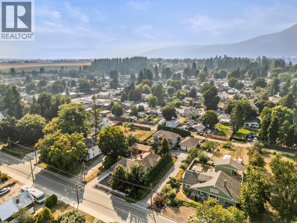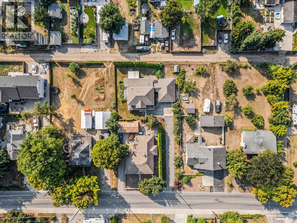Overview
Price
$950,000
Bedrooms
4
Bathrooms
3
Square Footage
2,791 sqft
About this House in Armstrong
2955 Okanagan St. – A Home Designed to Grow With You. If you’ve been searching for a home that combines timeless style, thoughtful design, and future-proof comfort, this one checks every box. Step onto the covered front porch and into a spacious foyer where the primary suite, with a sitting area & well designed ensuite awaits just off the entry. A 2nd bedroom or den sits opposite, while a graceful staircase leads to the upper level. The main floor is where this home …truly shines: a formal living room with double-sided gas fireplace, 9-foot ceilings, and sun-filled windows set the stage. The kitchen is a dream for any cook or baker, featuring a prep island, stainless steel appliances, a walk-in pantry, and bonus area, perfect for a coffee bar. Entertaining is effortless with the adjoining dining room & sunroom, offering seamless indoor-outdoor flow. Custom touches abound, like the bright reading room, perfect for morning coffee or the breezeway that connects to a double garage plus workshop space. Upstairs, you’ll find two oversized bedrooms, a full bath, and a versatile family room. Set on a private panhandle lot with pristine landscaping, a paved drive, lane access, and extra parking, this home offers peace and privacy just steps into town. The six-foot crawlspace provides abundant storage, making life here as functional as it is beautiful. Whether planning for the golden years or hosting family for generations, this is more than a house, it’s your forever home. (id:14735)
Listed by Real Broker B.C. Ltd.
2955 Okanagan St. – A Home Designed to Grow With You. If you’ve been searching for a home that combines timeless style, thoughtful design, and future-proof comfort, this one checks every box. Step onto the covered front porch and into a spacious foyer where the primary suite, with a sitting area & well designed ensuite awaits just off the entry. A 2nd bedroom or den sits opposite, while a graceful staircase leads to the upper level. The main floor is where this home truly shines: a formal living room with double-sided gas fireplace, 9-foot ceilings, and sun-filled windows set the stage. The kitchen is a dream for any cook or baker, featuring a prep island, stainless steel appliances, a walk-in pantry, and bonus area, perfect for a coffee bar. Entertaining is effortless with the adjoining dining room & sunroom, offering seamless indoor-outdoor flow. Custom touches abound, like the bright reading room, perfect for morning coffee or the breezeway that connects to a double garage plus workshop space. Upstairs, you’ll find two oversized bedrooms, a full bath, and a versatile family room. Set on a private panhandle lot with pristine landscaping, a paved drive, lane access, and extra parking, this home offers peace and privacy just steps into town. The six-foot crawlspace provides abundant storage, making life here as functional as it is beautiful. Whether planning for the golden years or hosting family for generations, this is more than a house, it’s your forever home. (id:14735)
Listed by Real Broker B.C. Ltd.
 Brought to you by your friendly REALTORS® through the MLS® System and OMREB (Okanagan Mainland Real Estate Board), courtesy of Gary Judge for your convenience.
Brought to you by your friendly REALTORS® through the MLS® System and OMREB (Okanagan Mainland Real Estate Board), courtesy of Gary Judge for your convenience.
The information contained on this site is based in whole or in part on information that is provided by members of The Canadian Real Estate Association, who are responsible for its accuracy. CREA reproduces and distributes this information as a service for its members and assumes no responsibility for its accuracy.
More Details
- MLS®: 10361987
- Bedrooms: 4
- Bathrooms: 3
- Type: House
- Square Feet: 2,791 sqft
- Lot Size: 0 acres
- Full Baths: 2
- Half Baths: 1
- Parking: 4 ()
- Fireplaces: 1 Gas
- Balcony/Patio: Balcony
- View: Mountain view
- Storeys: 2 storeys
- Year Built: 2011
Rooms And Dimensions
- Bedroom: 12'5'' x 9'11''
- 4pc Bathroom: 9'8'' x 6'4''
- Bedroom: 10'11'' x 10'8''
- Family room: 13'0'' x 23'3''
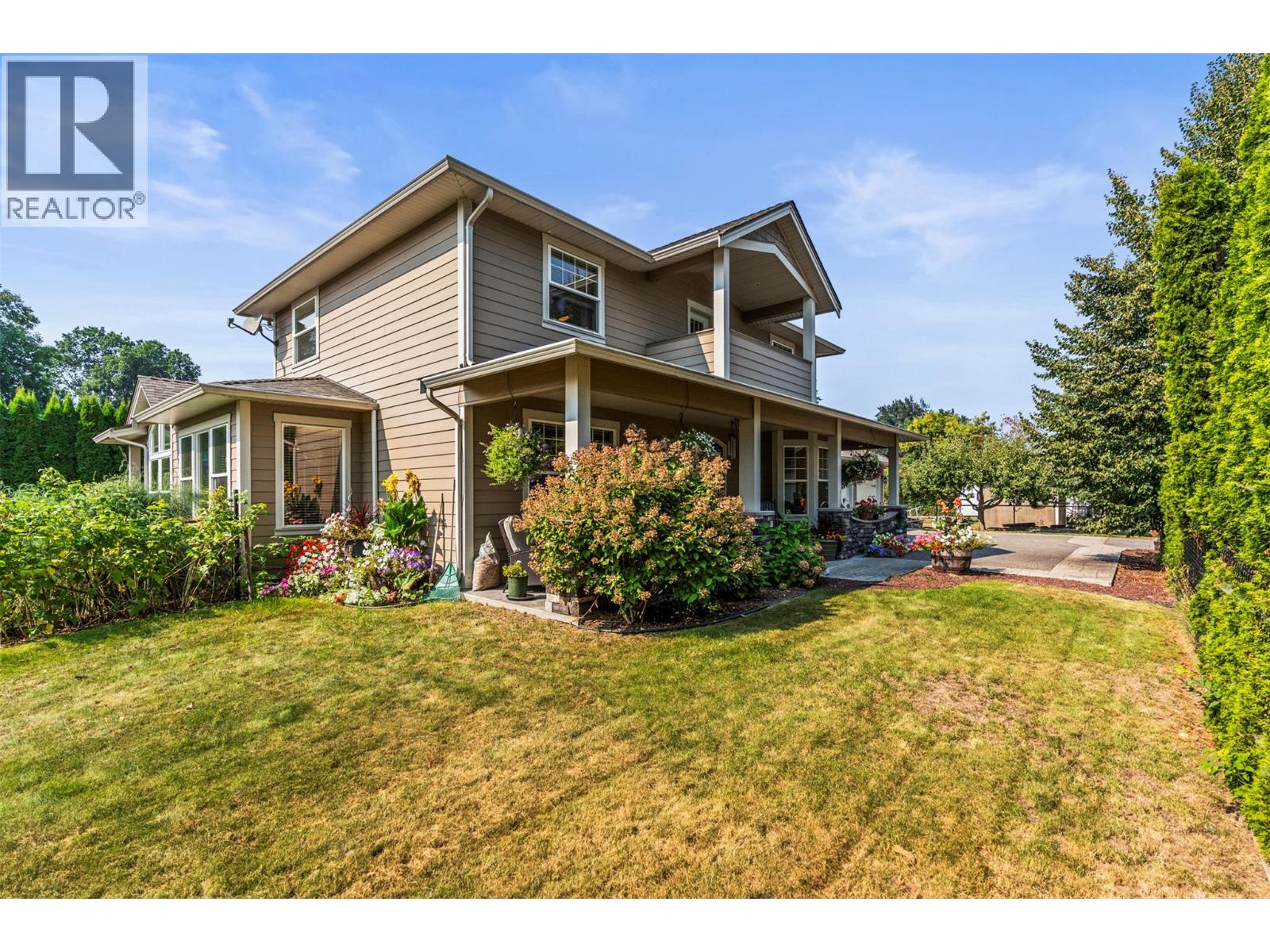
Get in touch with JUDGE Team
250.899.3101Location and Amenities
Amenities Near 2955 Okanagan Street
Armstrong
Here is a brief summary of some amenities close to this listing (2955 Okanagan Street, Armstrong), such as schools, parks & recreation centres and public transit.
This 3rd party neighbourhood widget is powered by HoodQ, and the accuracy is not guaranteed. Nearby amenities are subject to changes and closures. Buyer to verify all details.



