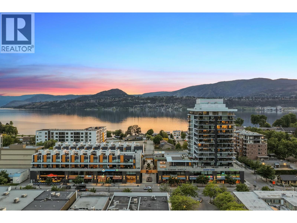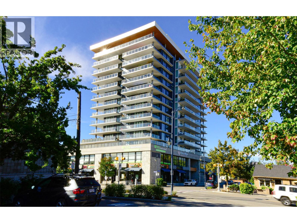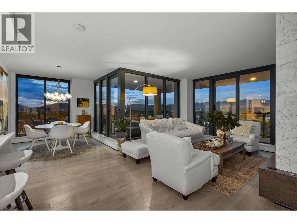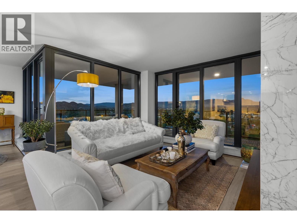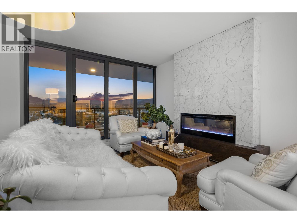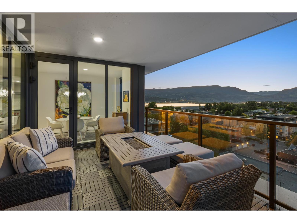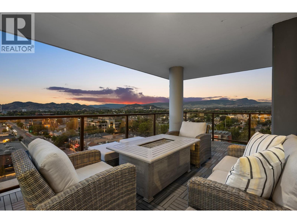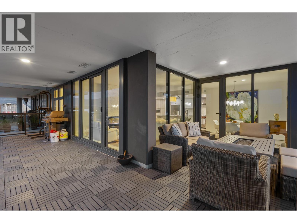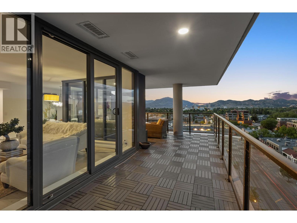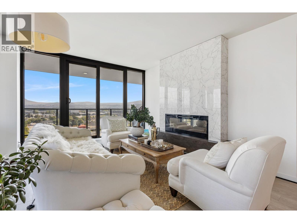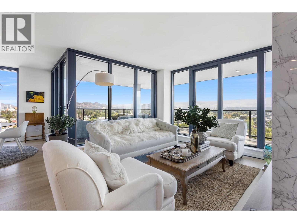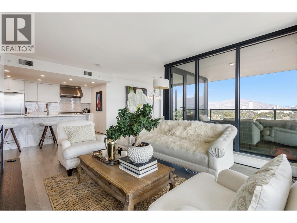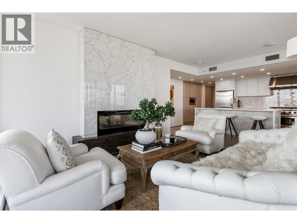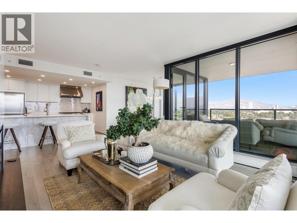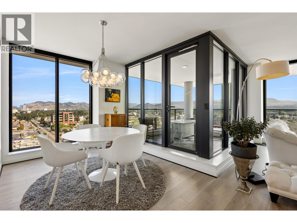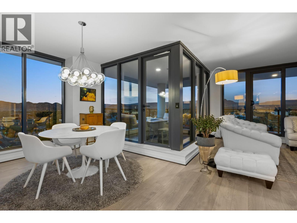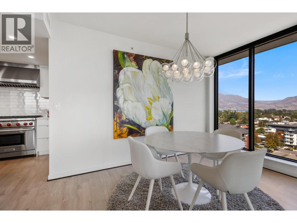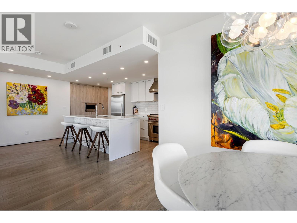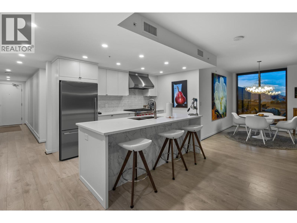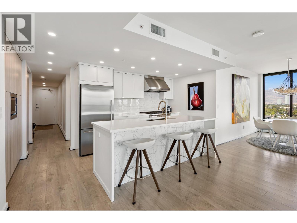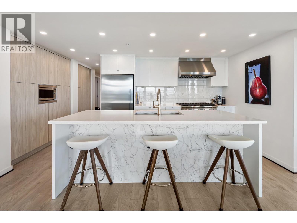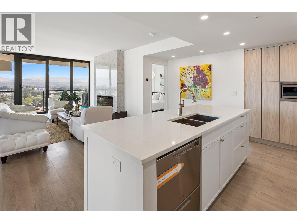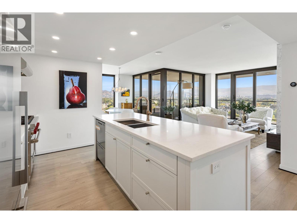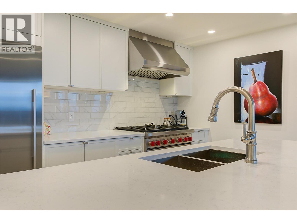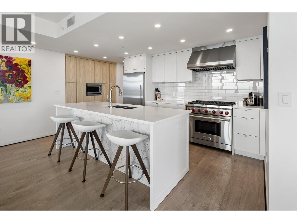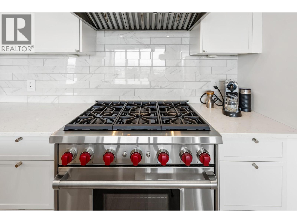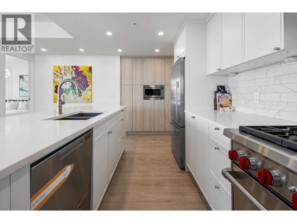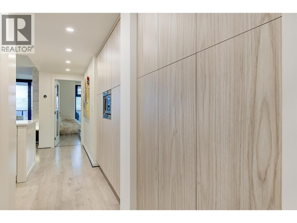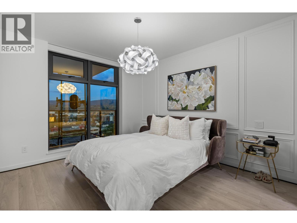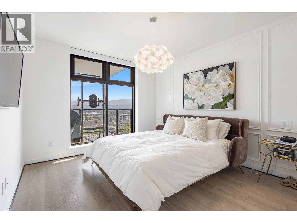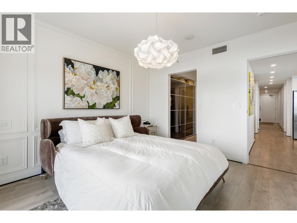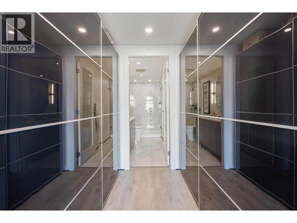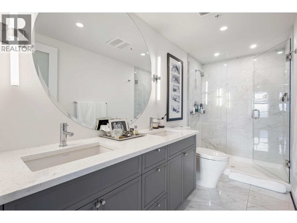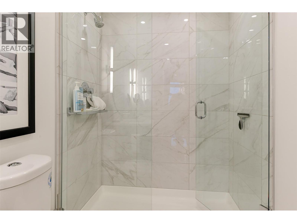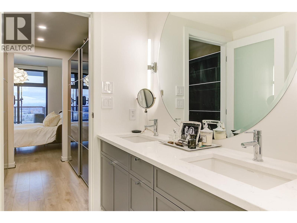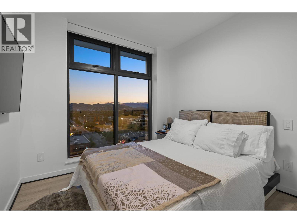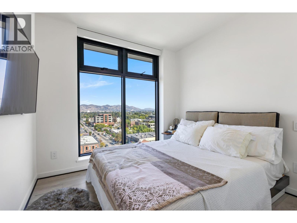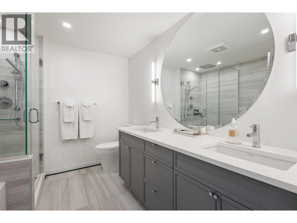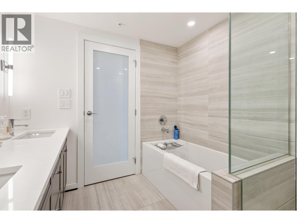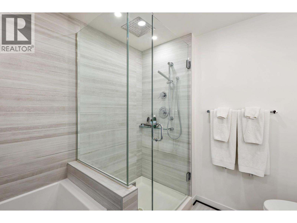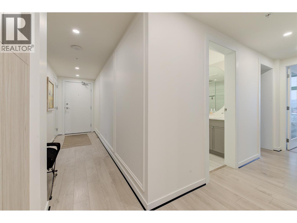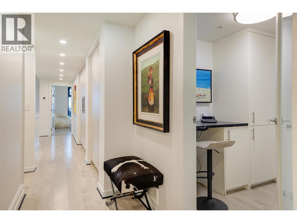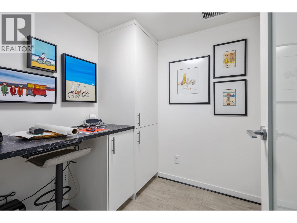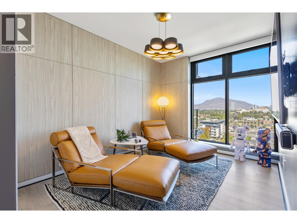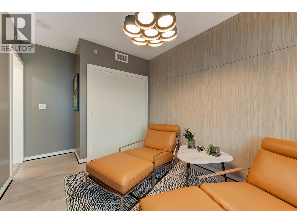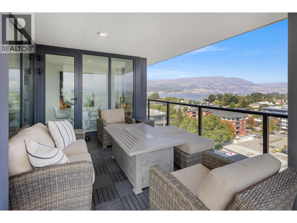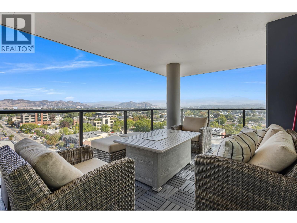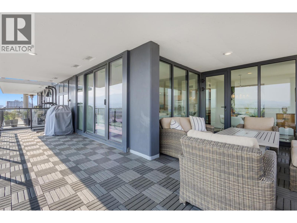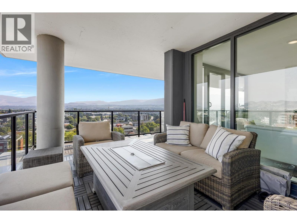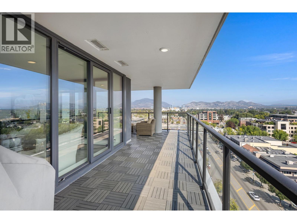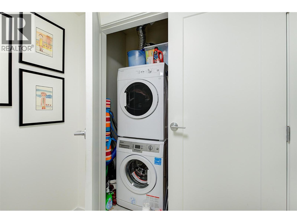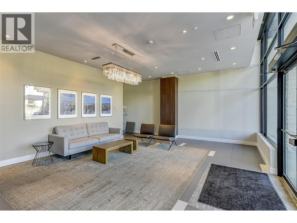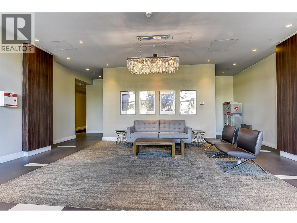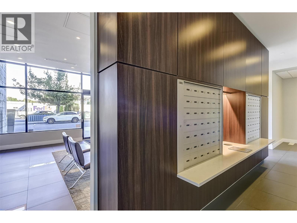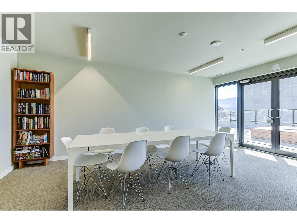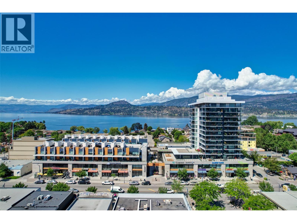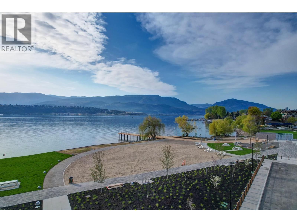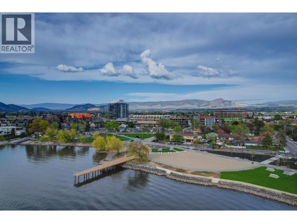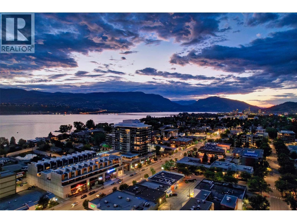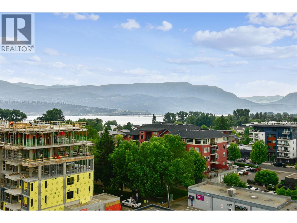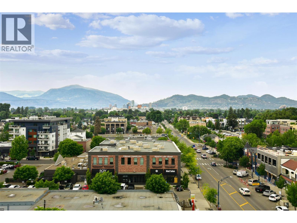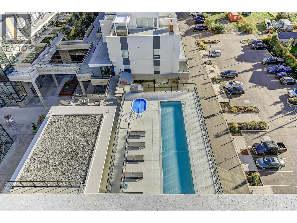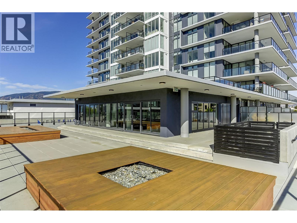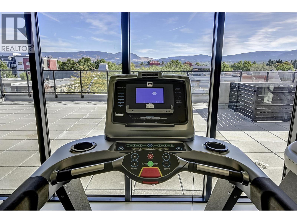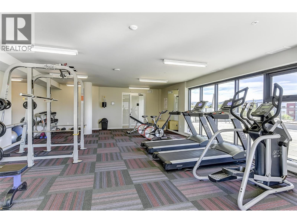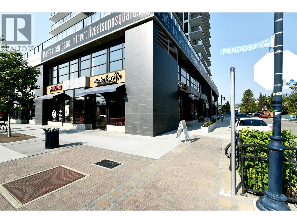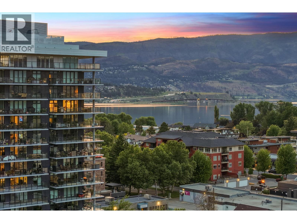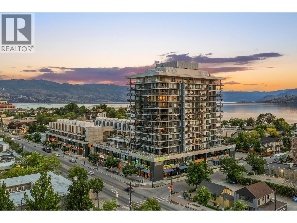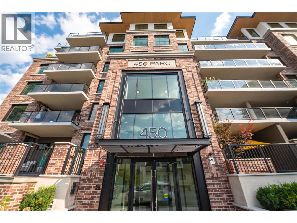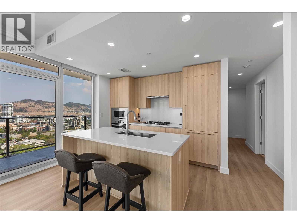Overview
Price
$1,139,000
Bedrooms
3
Bathrooms
2
Square Footage
1,411 sqft
About this Condo in Kelowna South
Beautiful luxury condo at Sopa Square in the vibrant South Pandosy community with $150+K in upgrades and just steps to Okanagan Lake. Bright and open 3 bedroom floor plan with a flex space that could be used as an office or a den. With floor to ceiling windows in the main living space, this home is flooded with an abundance of natural light. Enjoy the utmost in outdoor living on the covered wrap-around patio that overlooks the city and offers beautiful views of the lake. Atte…ntion to detail is evident at every turn. This home has been well finished throughout and offers stylish updates including designer lighting, feature walls, and custom wainscoting in the primary bedroom. The gourmet kitchen will delight any culinary enthusiast with a stainless-steel appliance package including a Wolf gas range. Entertain with ease at the large centre island. An electric fireplace in the living room creates a cozy ambiance. The primary bedroom boasts a 4-piece en suite and walk through closet. Two additional bedrooms share an adjacent bath. Residents of SOPA will enjoy the resort style amenities including a fitness centre, outdoor pool & hot tub, and sun-soaked terrace. A new waterfront city park is planned to open this summer. Stroll the Abbott St. Corridor or the Pandosy Village amidst boutique shopping, fine restaurants & trendy cafes–truly a vibrant community within a city. (id:14735)
Listed by Unison Jane Hoffman Realty.
Beautiful luxury condo at Sopa Square in the vibrant South Pandosy community with $150+K in upgrades and just steps to Okanagan Lake. Bright and open 3 bedroom floor plan with a flex space that could be used as an office or a den. With floor to ceiling windows in the main living space, this home is flooded with an abundance of natural light. Enjoy the utmost in outdoor living on the covered wrap-around patio that overlooks the city and offers beautiful views of the lake. Attention to detail is evident at every turn. This home has been well finished throughout and offers stylish updates including designer lighting, feature walls, and custom wainscoting in the primary bedroom. The gourmet kitchen will delight any culinary enthusiast with a stainless-steel appliance package including a Wolf gas range. Entertain with ease at the large centre island. An electric fireplace in the living room creates a cozy ambiance. The primary bedroom boasts a 4-piece en suite and walk through closet. Two additional bedrooms share an adjacent bath. Residents of SOPA will enjoy the resort style amenities including a fitness centre, outdoor pool & hot tub, and sun-soaked terrace. A new waterfront city park is planned to open this summer. Stroll the Abbott St. Corridor or the Pandosy Village amidst boutique shopping, fine restaurants & trendy cafes–truly a vibrant community within a city. (id:14735)
Listed by Unison Jane Hoffman Realty.
 Brought to you by your friendly REALTORS® through the MLS® System and OMREB (Okanagan Mainland Real Estate Board), courtesy of Gary Judge for your convenience.
Brought to you by your friendly REALTORS® through the MLS® System and OMREB (Okanagan Mainland Real Estate Board), courtesy of Gary Judge for your convenience.
The information contained on this site is based in whole or in part on information that is provided by members of The Canadian Real Estate Association, who are responsible for its accuracy. CREA reproduces and distributes this information as a service for its members and assumes no responsibility for its accuracy.
More Details
- MLS®: 10361933
- Bedrooms: 3
- Bathrooms: 2
- Type: Condo
- Building: 485 Groves 1101 Avenue, Kelowna
- Square Feet: 1,411 sqft
- Full Baths: 2
- Half Baths: 0
- Parking: 2 (Parkade, Stall, Underground)
- Fireplaces: 1 Gas
- Balcony/Patio: Balcony
- View: City view, Lake view, Mountain view
- Storeys: 1 storeys
- Year Built: 2017
Rooms And Dimensions
- Other: 7'4'' x 7'2''
- Primary Bedroom: 10'11'' x 11'10''
- Office: 6'5'' x 6'7''
- Living room: 16'6'' x 19'4''
- Kitchen: 14'9'' x 7'1''
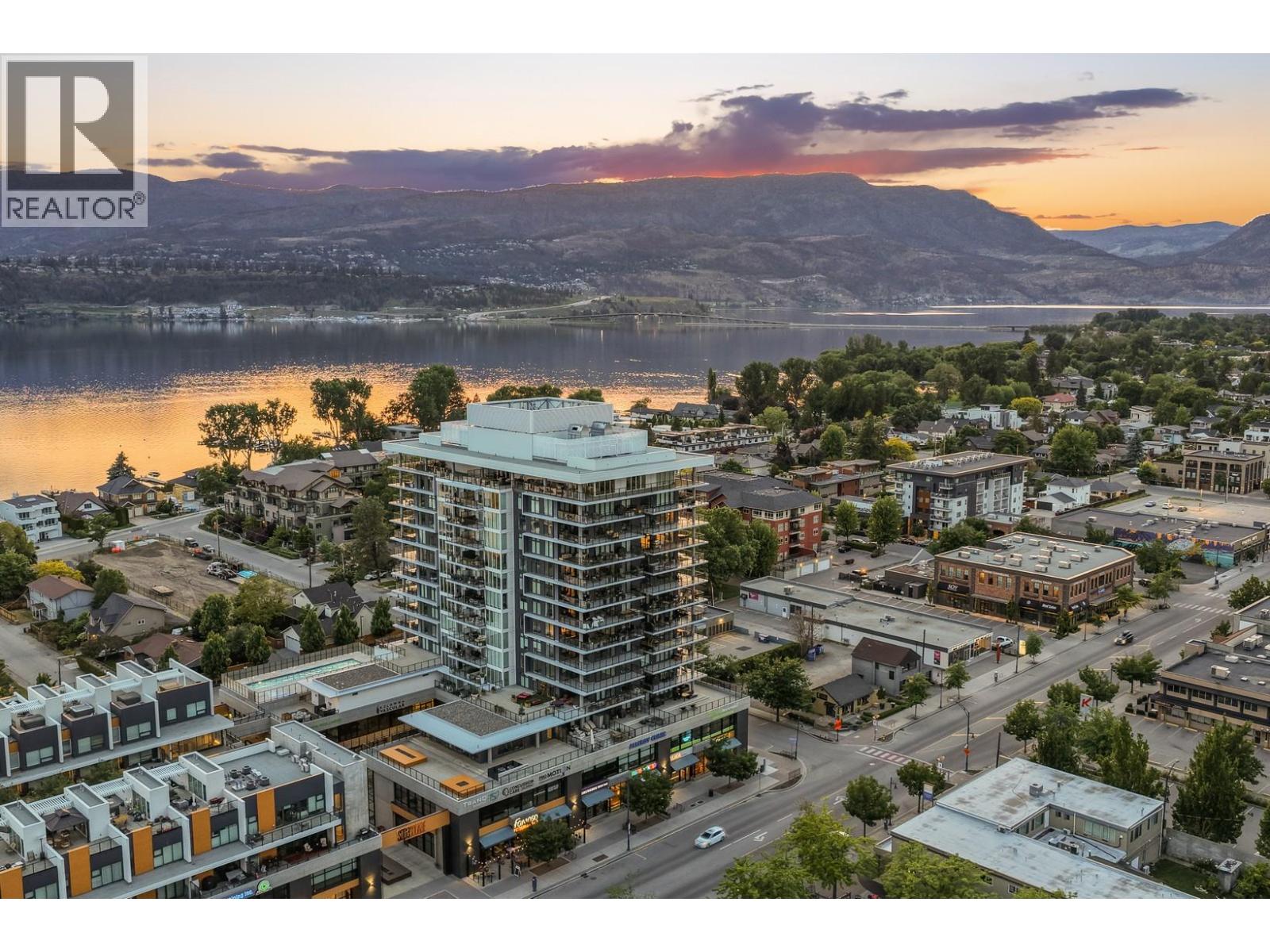
Get in touch with JUDGE Team
250.899.3101Location and Amenities
Amenities Near 485 Groves Avenue 1101
Kelowna South, Kelowna
Here is a brief summary of some amenities close to this listing (485 Groves Avenue 1101, Kelowna South, Kelowna), such as schools, parks & recreation centres and public transit.
This 3rd party neighbourhood widget is powered by HoodQ, and the accuracy is not guaranteed. Nearby amenities are subject to changes and closures. Buyer to verify all details.



