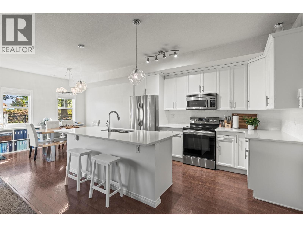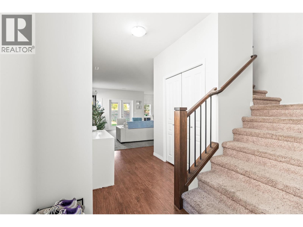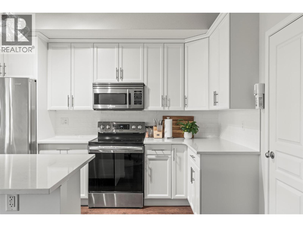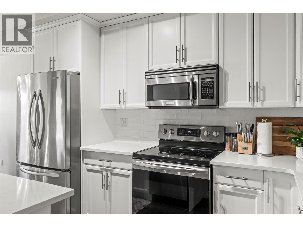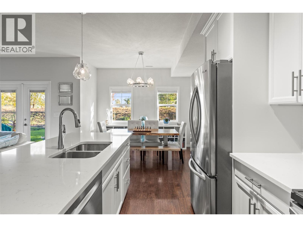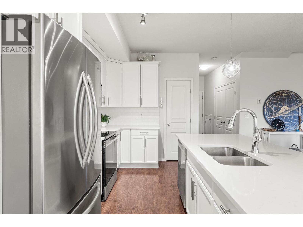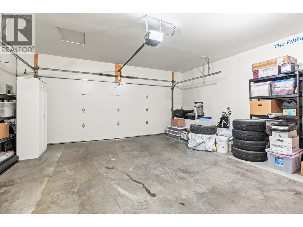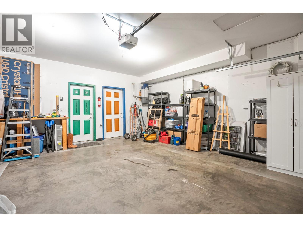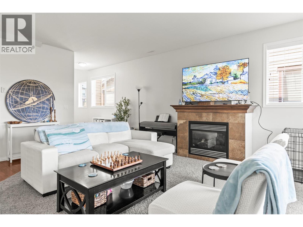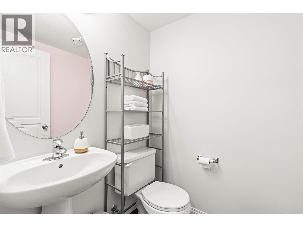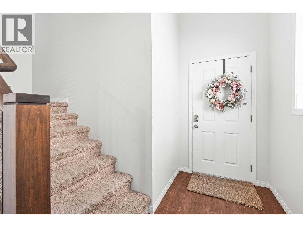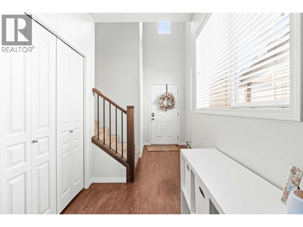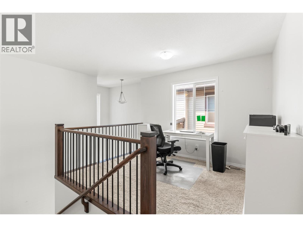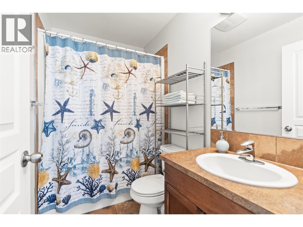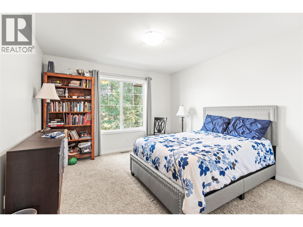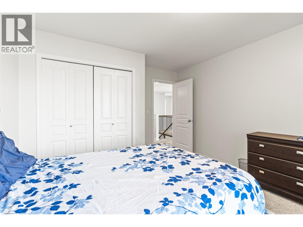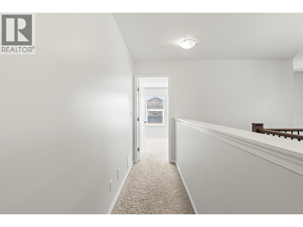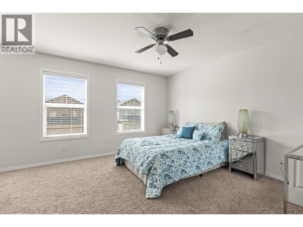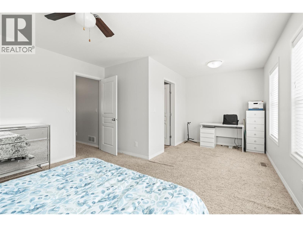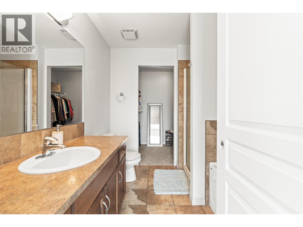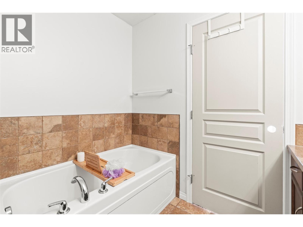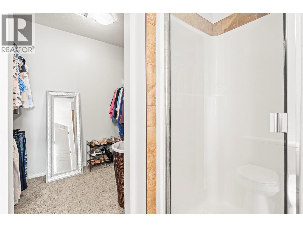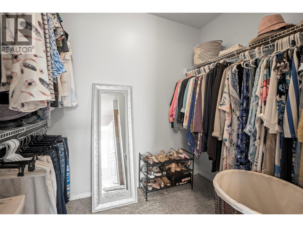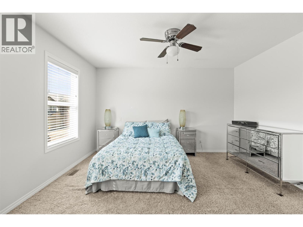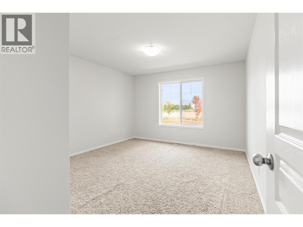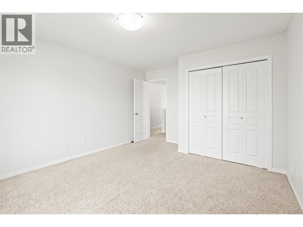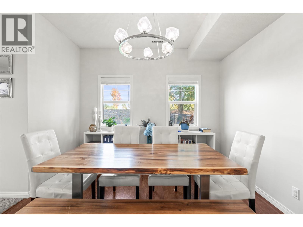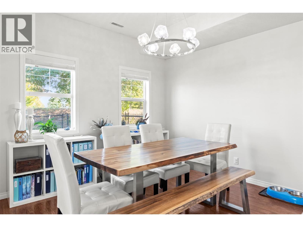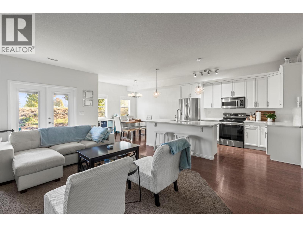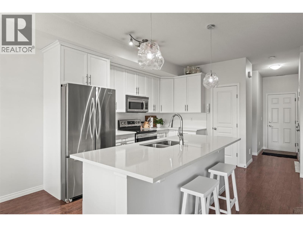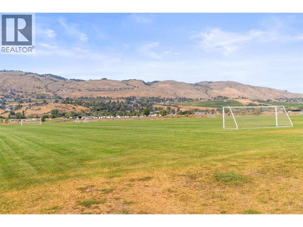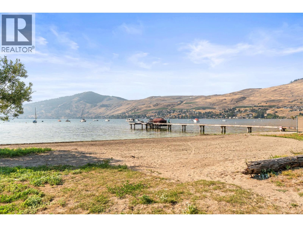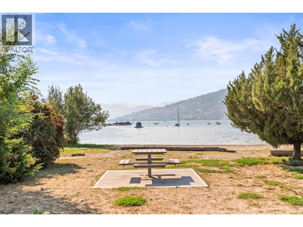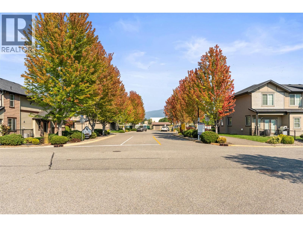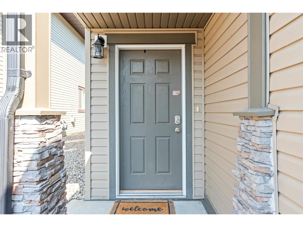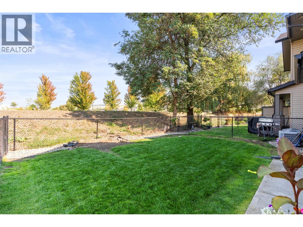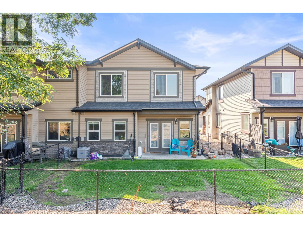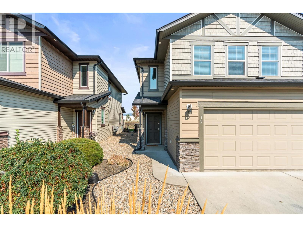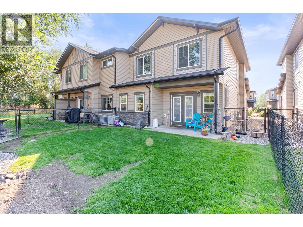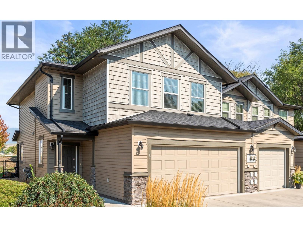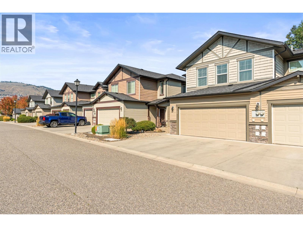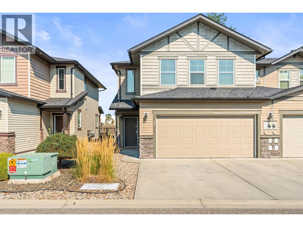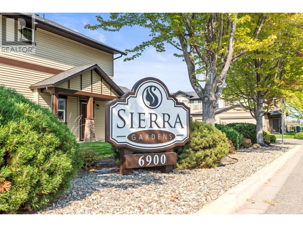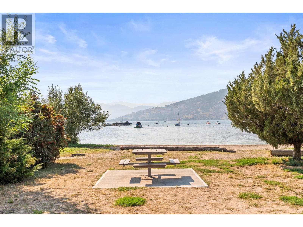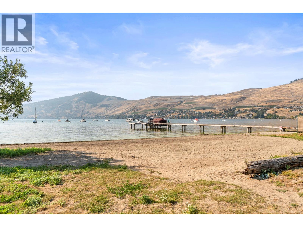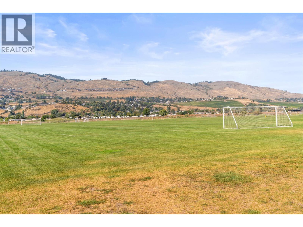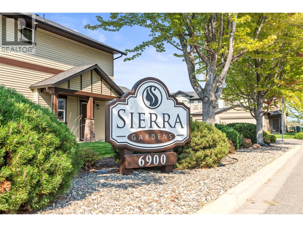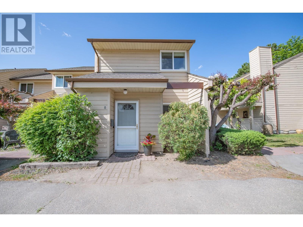Overview
Price
$649,000
Bedrooms
3
Bathrooms
3
Square Footage
1,809 sqft
About this Townhome in Okanagan Landing
Grab your paddleboard and head to the beach! Welcome to Sierra Gardens, a highly desirable family-oriented community steps from Marshall Field, where you’ll find sports fields, an indoor soccer facility, pickleball and outdoor tennis courts, disc golf, walking trails, playgrounds, a dog park, and more! This prime location offers the perfect balance of comfort, convenience, and active Okanagan living. Access to Okanagan Lake/Kin beach is just down the block! Inside, this… bright and spacious 3-bedroom + loft, 3-bathroom townhouse boasts an open-concept main floor with soaring ceilings, a cozy natural gas fireplace, and seamless access to the inviting patio on the park side with views of the surrounding hills. The fully fenced backyard (pet-friendly for one cat or one dog, with no size or breed restrictions) adds extra privacy and space to enjoy. Upstairs, the primary suite is large enough for a sitting area and features a generous walk-in closet and ensuite. Two additional bedrooms, a full bathroom, and a versatile loft/bonus area provide plenty of room for family, work, or relaxation. Additional highlights include an A/C unit, a double-car garage with driveway parking, all on the park side of the complex! Call your favourite REALTOR® to book your showing today—you’ll love living here! (id:14735)
Listed by Coldwell Banker Executives Realty.
Grab your paddleboard and head to the beach! Welcome to Sierra Gardens, a highly desirable family-oriented community steps from Marshall Field, where you’ll find sports fields, an indoor soccer facility, pickleball and outdoor tennis courts, disc golf, walking trails, playgrounds, a dog park, and more! This prime location offers the perfect balance of comfort, convenience, and active Okanagan living. Access to Okanagan Lake/Kin beach is just down the block! Inside, this bright and spacious 3-bedroom + loft, 3-bathroom townhouse boasts an open-concept main floor with soaring ceilings, a cozy natural gas fireplace, and seamless access to the inviting patio on the park side with views of the surrounding hills. The fully fenced backyard (pet-friendly for one cat or one dog, with no size or breed restrictions) adds extra privacy and space to enjoy. Upstairs, the primary suite is large enough for a sitting area and features a generous walk-in closet and ensuite. Two additional bedrooms, a full bathroom, and a versatile loft/bonus area provide plenty of room for family, work, or relaxation. Additional highlights include an A/C unit, a double-car garage with driveway parking, all on the park side of the complex! Call your favourite REALTOR® to book your showing today—you’ll love living here! (id:14735)
Listed by Coldwell Banker Executives Realty.
 Brought to you by your friendly REALTORS® through the MLS® System and OMREB (Okanagan Mainland Real Estate Board), courtesy of Gary Judge for your convenience.
Brought to you by your friendly REALTORS® through the MLS® System and OMREB (Okanagan Mainland Real Estate Board), courtesy of Gary Judge for your convenience.
The information contained on this site is based in whole or in part on information that is provided by members of The Canadian Real Estate Association, who are responsible for its accuracy. CREA reproduces and distributes this information as a service for its members and assumes no responsibility for its accuracy.
More Details
- MLS®: 10361875
- Bedrooms: 3
- Bathrooms: 3
- Type: Townhome
- Building: 6900 Marshall 39 Road, Vernon
- Square Feet: 1,809 sqft
- Full Baths: 2
- Half Baths: 1
- Parking: 4 ()
- Fireplaces: 1
- View: View (panoramic)
- Storeys: 2 storeys
- Year Built: 2008
Rooms And Dimensions
- Loft: 9'0'' x 11'0''
- 4pc Ensuite bath: 7'9'' x 8'9''
- Full bathroom: 4'11'' x 7'10''
- Bedroom: 11'6'' x 14'3''
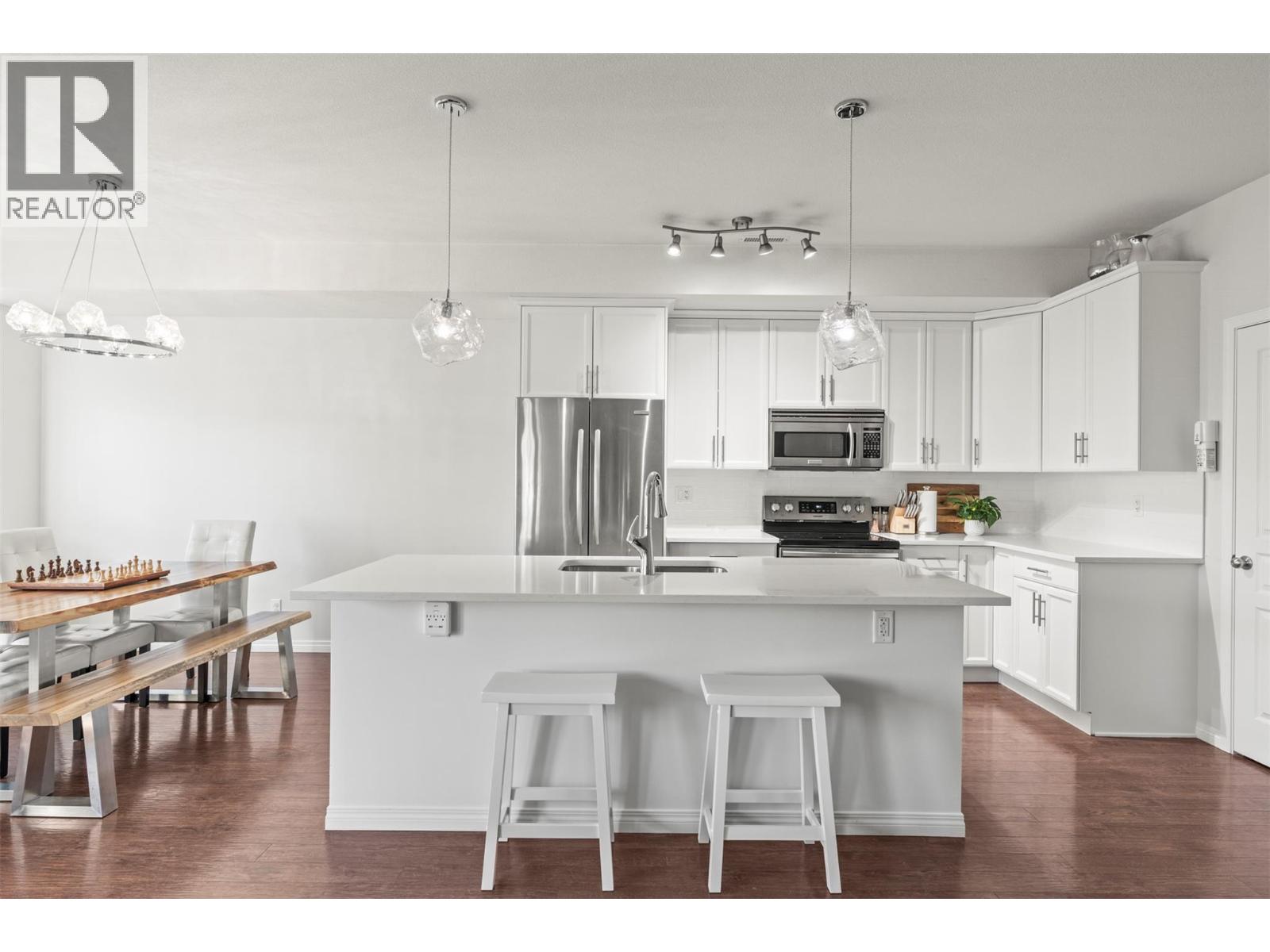
Get in touch with JUDGE Team
250.899.3101Location and Amenities
Amenities Near 6900 Marshall Road 39
Okanagan Landing, Vernon
Here is a brief summary of some amenities close to this listing (6900 Marshall Road 39, Okanagan Landing, Vernon), such as schools, parks & recreation centres and public transit.
This 3rd party neighbourhood widget is powered by HoodQ, and the accuracy is not guaranteed. Nearby amenities are subject to changes and closures. Buyer to verify all details.



