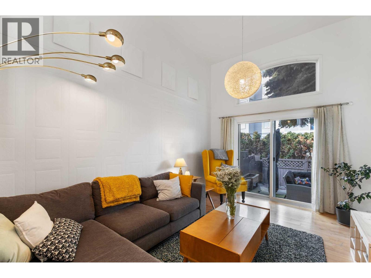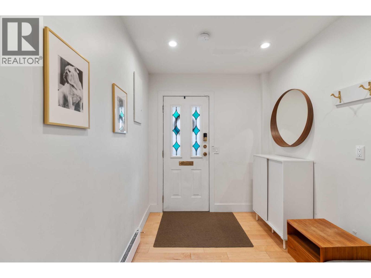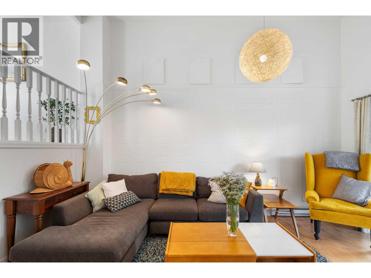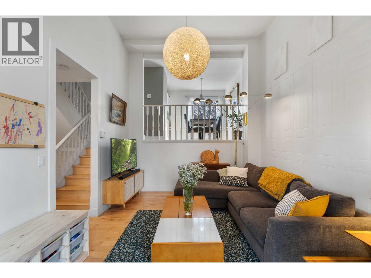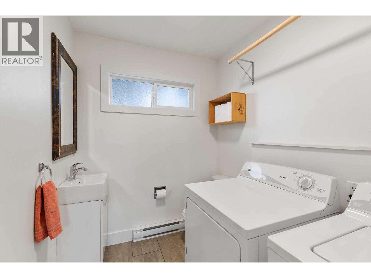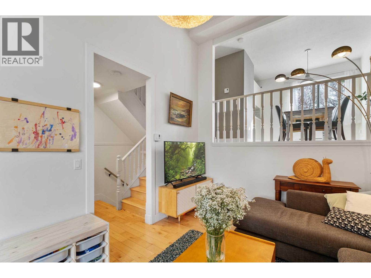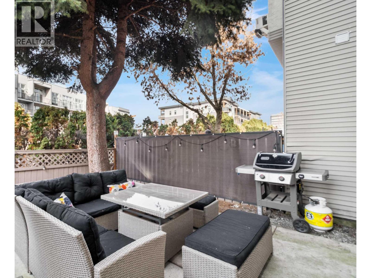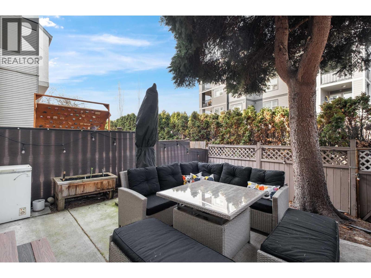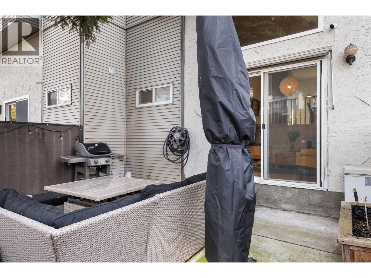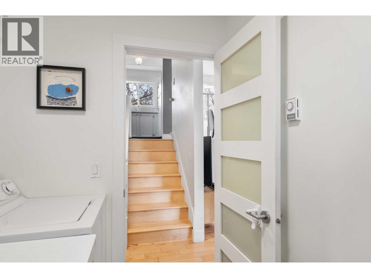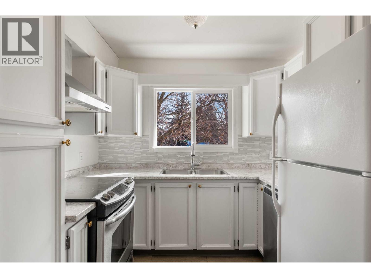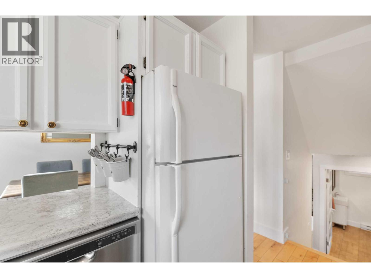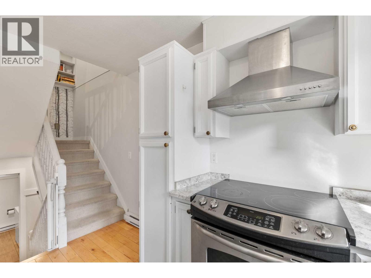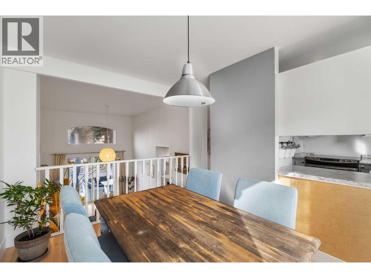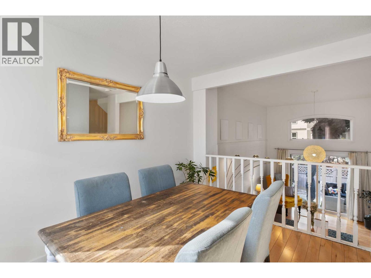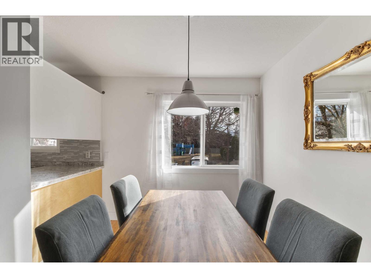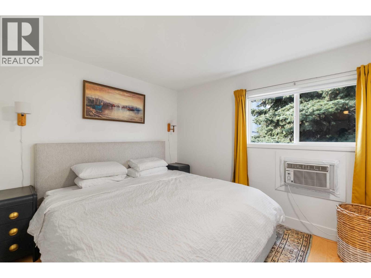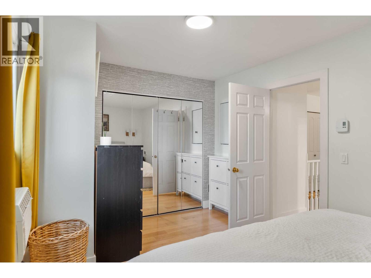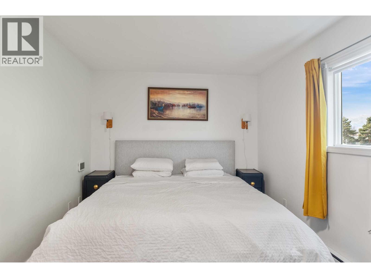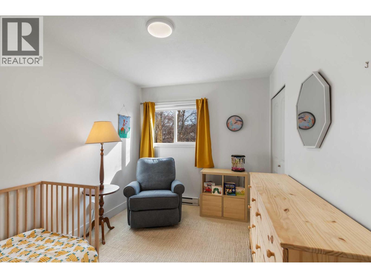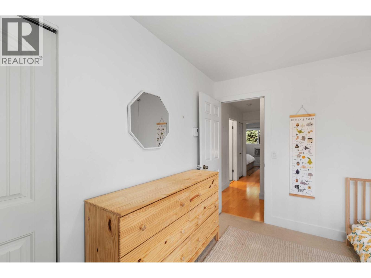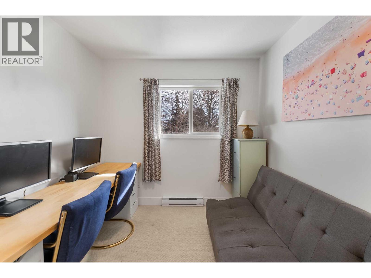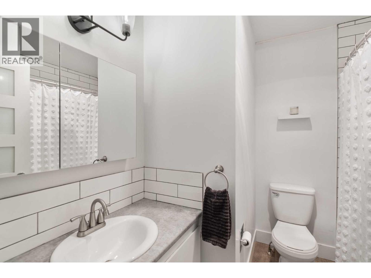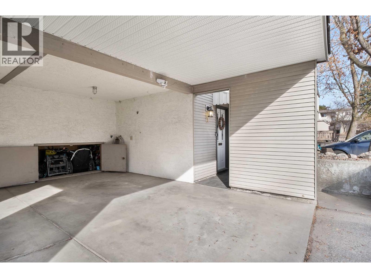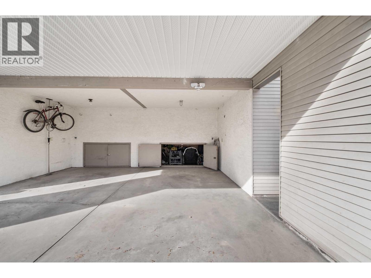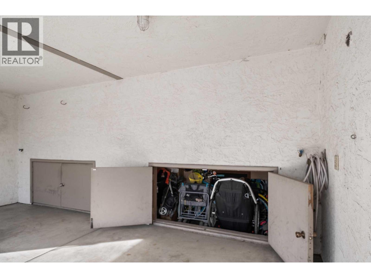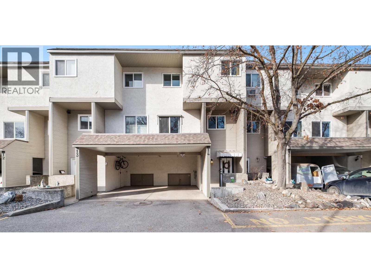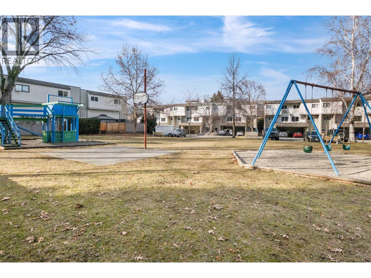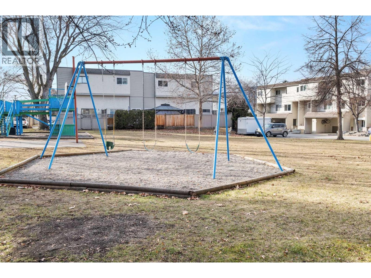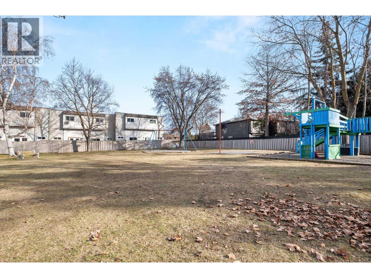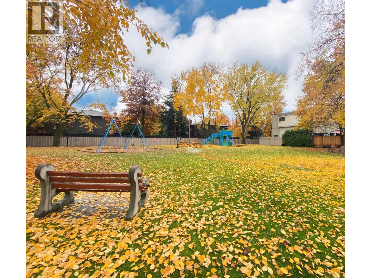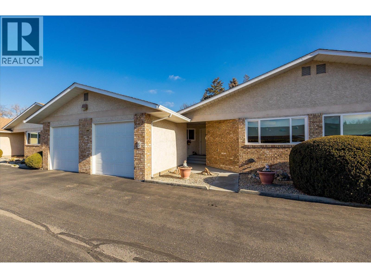Overview
Price
$529,900
Bedrooms
3
Bathrooms
2
Square Footage
1,134 sqft
About this Townhome in Springfield
Welcome to Greystokes Gardens – where comfort, convenience, and community come together in a family-oriented townhouse complex designed for modern living. This stylish three-bedroom, two-bathroom townhome offers a creative layout, featuring a towering high ceiling in the living room that fills the space with tons of natural light. The open-concept design creates an airy, inviting atmosphere, perfect for both relaxing and entertaining. Upstairs, three spacious bedrooms keep …the family close, offering a private retreat at the end of the day. Step outside and enjoy your private outdoor living space—a large patio off the living room, ideal for morning coffee, evening gatherings, or simply unwinding in the fresh air. The recently updated bathrooms and hardwood flooring ensure the home is move-in ready. Beyond your doorstep, the complex boasts a huge playground, where kids can play freely while still being close at hand. Nestled in a centrally located, fantastic neighborhood, you’ll have easy access to shopping, dining, schools, and transit, making everyday life effortless. This is life as it should be—comfort, community, and a place to call home. Don’t miss your chance to experience Greystokes Gardens! (id:14735)
Listed by RE/MAX Kelowna.
Welcome to Greystokes Gardens – where comfort, convenience, and community come together in a family-oriented townhouse complex designed for modern living. This stylish three-bedroom, two-bathroom townhome offers a creative layout, featuring a towering high ceiling in the living room that fills the space with tons of natural light. The open-concept design creates an airy, inviting atmosphere, perfect for both relaxing and entertaining. Upstairs, three spacious bedrooms keep the family close, offering a private retreat at the end of the day. Step outside and enjoy your private outdoor living space—a large patio off the living room, ideal for morning coffee, evening gatherings, or simply unwinding in the fresh air. The recently updated bathrooms and hardwood flooring ensure the home is move-in ready. Beyond your doorstep, the complex boasts a huge playground, where kids can play freely while still being close at hand. Nestled in a centrally located, fantastic neighborhood, you’ll have easy access to shopping, dining, schools, and transit, making everyday life effortless. This is life as it should be—comfort, community, and a place to call home. Don’t miss your chance to experience Greystokes Gardens! (id:14735)
Listed by RE/MAX Kelowna.
 Brought to you by your friendly REALTORS® through the MLS® System and OMREB (Okanagan Mainland Real Estate Board), courtesy of Gary Judge for your convenience.
Brought to you by your friendly REALTORS® through the MLS® System and OMREB (Okanagan Mainland Real Estate Board), courtesy of Gary Judge for your convenience.
The information contained on this site is based in whole or in part on information that is provided by members of The Canadian Real Estate Association, who are responsible for its accuracy. CREA reproduces and distributes this information as a service for its members and assumes no responsibility for its accuracy.
More Details
- MLS®: 10361853
- Bedrooms: 3
- Bathrooms: 2
- Type: Townhome
- Building: 1985 Burtch 14 Road, Kelowna
- Square Feet: 1,134 sqft
- Full Baths: 1
- Half Baths: 1
- Parking: 2 (Carport)
- Storeys: 3 storeys
- Year Built: 1978
Rooms And Dimensions
- 2pc Bathroom: 6'0'' x 7'10''
- Living room: 10'11'' x 16'1''
- Storage: 6'1'' x 7'11''
- Dining room: 8'6'' x 11'2''
- Kitchen: 8'6'' x 7'10'
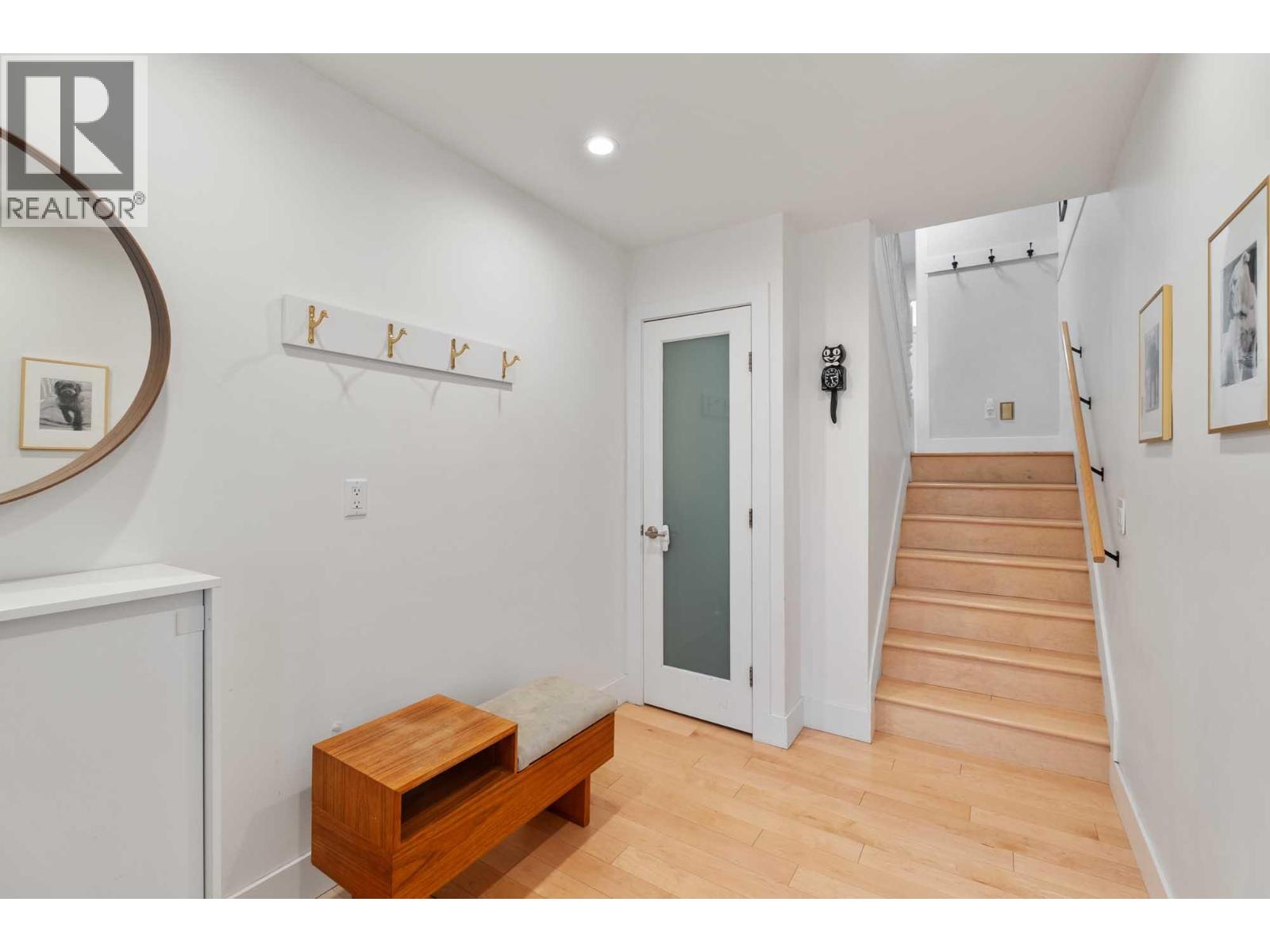
Get in touch with JUDGE Team
250.899.3101Location and Amenities
Amenities Near 1985 Burtch Road 14
Springfield, Kelowna
Here is a brief summary of some amenities close to this listing (1985 Burtch Road 14, Springfield, Kelowna), such as schools, parks & recreation centres and public transit.
This 3rd party neighbourhood widget is powered by HoodQ, and the accuracy is not guaranteed. Nearby amenities are subject to changes and closures. Buyer to verify all details.



