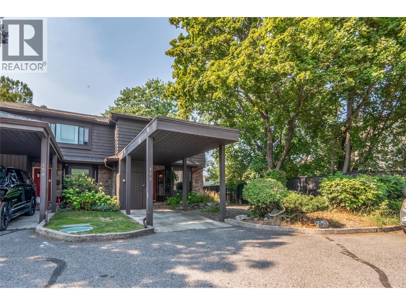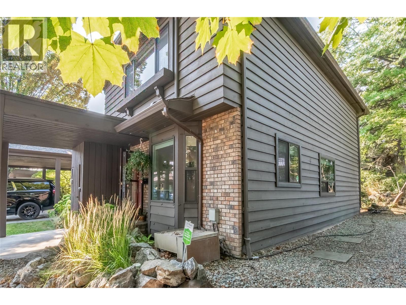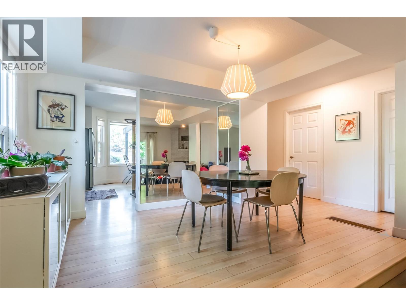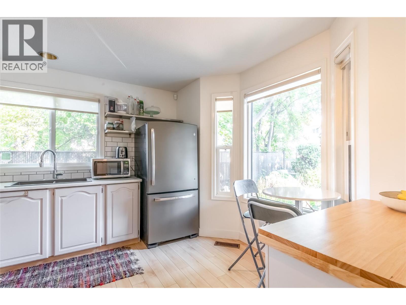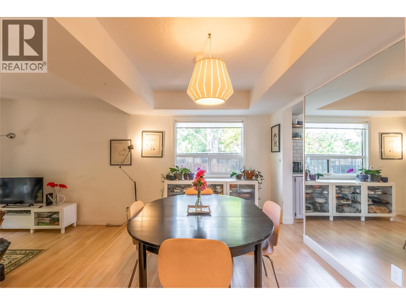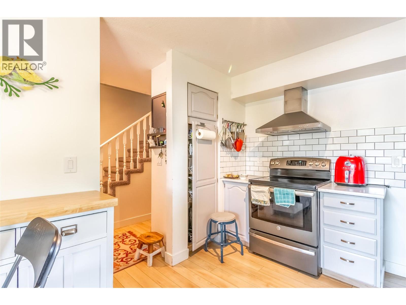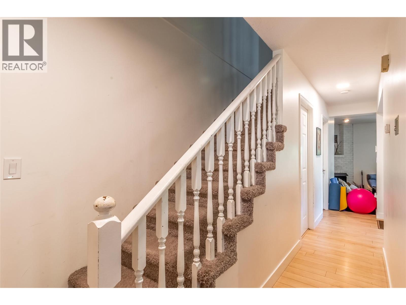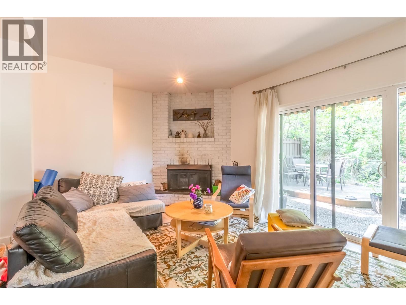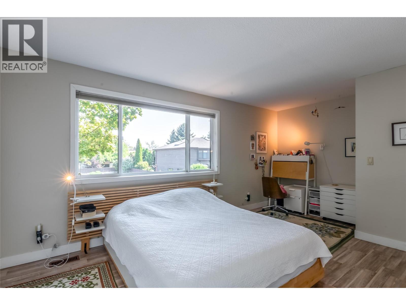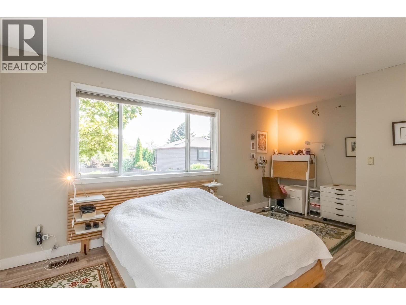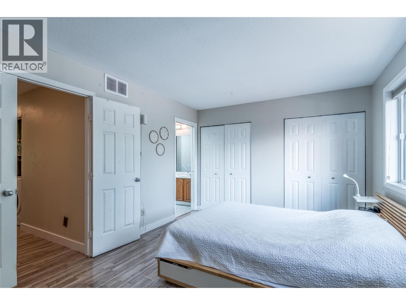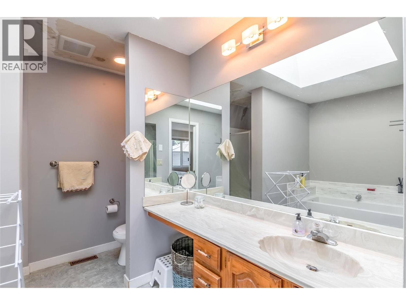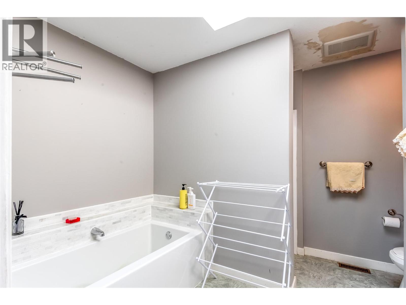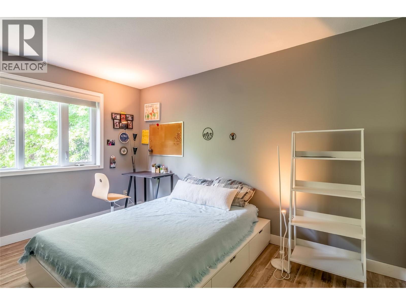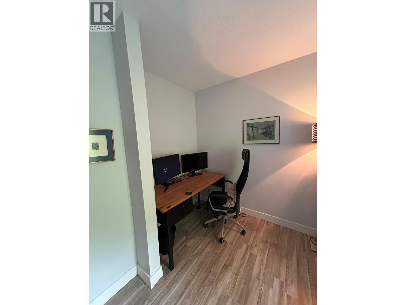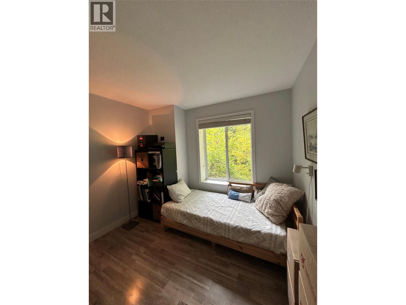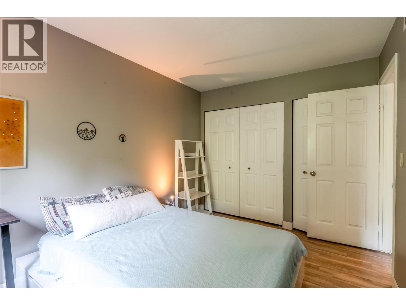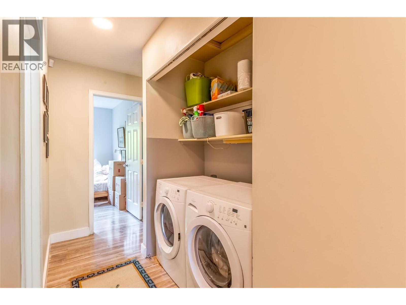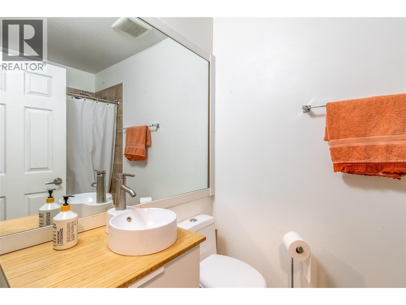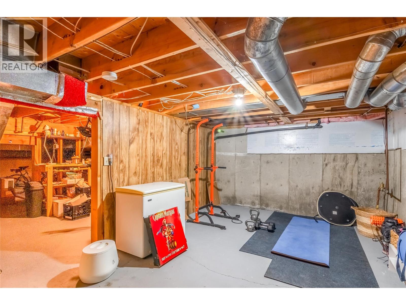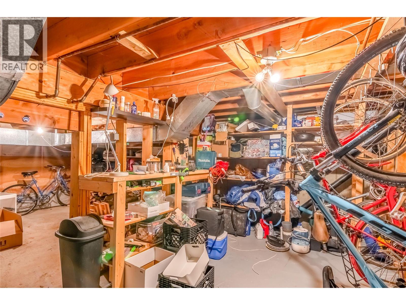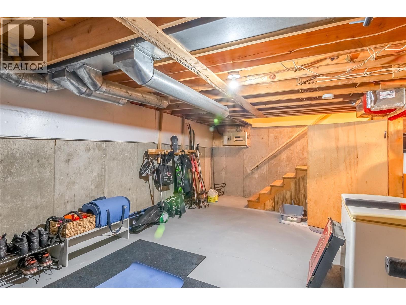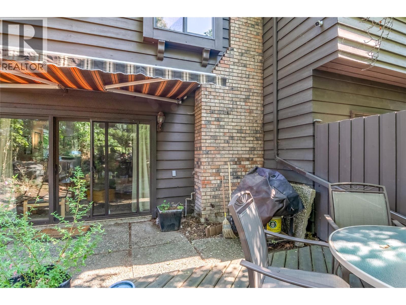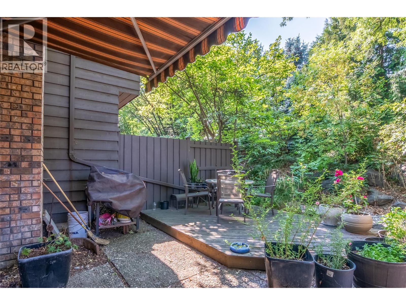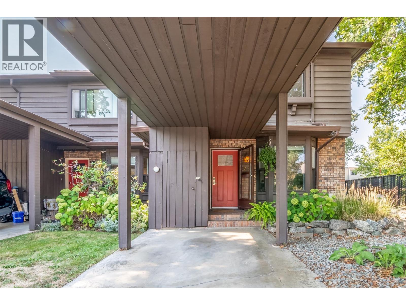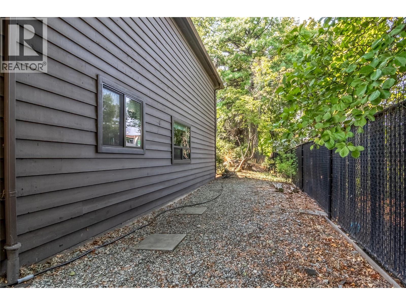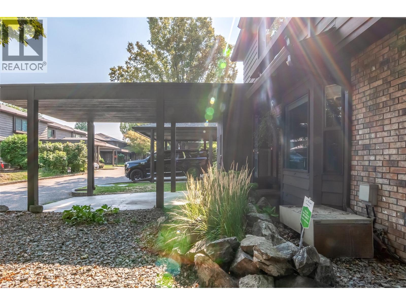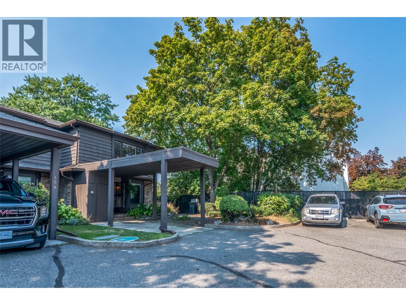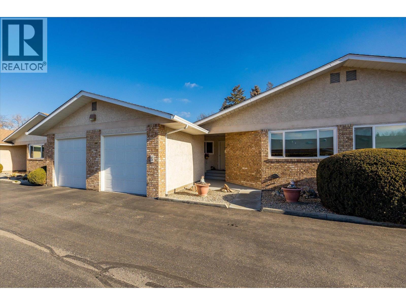Overview
Price
$599,999
Bedrooms
3
Bathrooms
3
Square Footage
1,418 sqft
About this Townhome in Springfield
Welcome to this bright and beautiful 3 bedroom, 3 bathroom townhome in the desirable Sandringham complex. As an end unit, it has endless natural light and extra privacy in a quiet central location. The main level features a spacious kitchen with updates, a dining area, and an inviting living room highlighted by a brick fireplace. Triple panel sliding doors open onto a private patio surrounded by lush landscaping, an ideal spot for morning coffee or evening relaxation. Throug…hout the home you’ll find thoughtful updates, including refreshed bathrooms, new paint, and tasteful finishes that make the home move in ready. Upstairs, the primary suite welcomes you through elegant French doors and includes a generous ensuite with a soaker tub, separate shower, and skylight. Two additional bedrooms and a full bathroom complete the upper level, providing plenty of space for family or guests. The lower level is unfinished but offers endless potential with room for a den, workshop, or home gym, along with great crawl space storage. This well maintained home combines charm, functionality, and opportunity in a sought after community setting. (id:14735)
Listed by Royal LePage Kelowna.
Welcome to this bright and beautiful 3 bedroom, 3 bathroom townhome in the desirable Sandringham complex. As an end unit, it has endless natural light and extra privacy in a quiet central location. The main level features a spacious kitchen with updates, a dining area, and an inviting living room highlighted by a brick fireplace. Triple panel sliding doors open onto a private patio surrounded by lush landscaping, an ideal spot for morning coffee or evening relaxation. Throughout the home you’ll find thoughtful updates, including refreshed bathrooms, new paint, and tasteful finishes that make the home move in ready. Upstairs, the primary suite welcomes you through elegant French doors and includes a generous ensuite with a soaker tub, separate shower, and skylight. Two additional bedrooms and a full bathroom complete the upper level, providing plenty of space for family or guests. The lower level is unfinished but offers endless potential with room for a den, workshop, or home gym, along with great crawl space storage. This well maintained home combines charm, functionality, and opportunity in a sought after community setting. (id:14735)
Listed by Royal LePage Kelowna.
 Brought to you by your friendly REALTORS® through the MLS® System and OMREB (Okanagan Mainland Real Estate Board), courtesy of Gary Judge for your convenience.
Brought to you by your friendly REALTORS® through the MLS® System and OMREB (Okanagan Mainland Real Estate Board), courtesy of Gary Judge for your convenience.
The information contained on this site is based in whole or in part on information that is provided by members of The Canadian Real Estate Association, who are responsible for its accuracy. CREA reproduces and distributes this information as a service for its members and assumes no responsibility for its accuracy.
More Details
- MLS®: 10361841
- Bedrooms: 3
- Bathrooms: 3
- Type: Townhome
- Building: 1995 Burtch 156 Road, Kelowna
- Square Feet: 1,418 sqft
- Full Baths: 2
- Half Baths: 1
- Parking: 1 (Additional Parking)
- Fireplaces: 1
- Storeys: 2 storeys
- Year Built: 1984
Rooms And Dimensions
- 4pc Bathroom: Measurements not available
- Bedroom: 8'11'' x 12'11''
- Bedroom: 9'10'' x 10'9''
- 4pc Ensuite bath: Measurements not avail
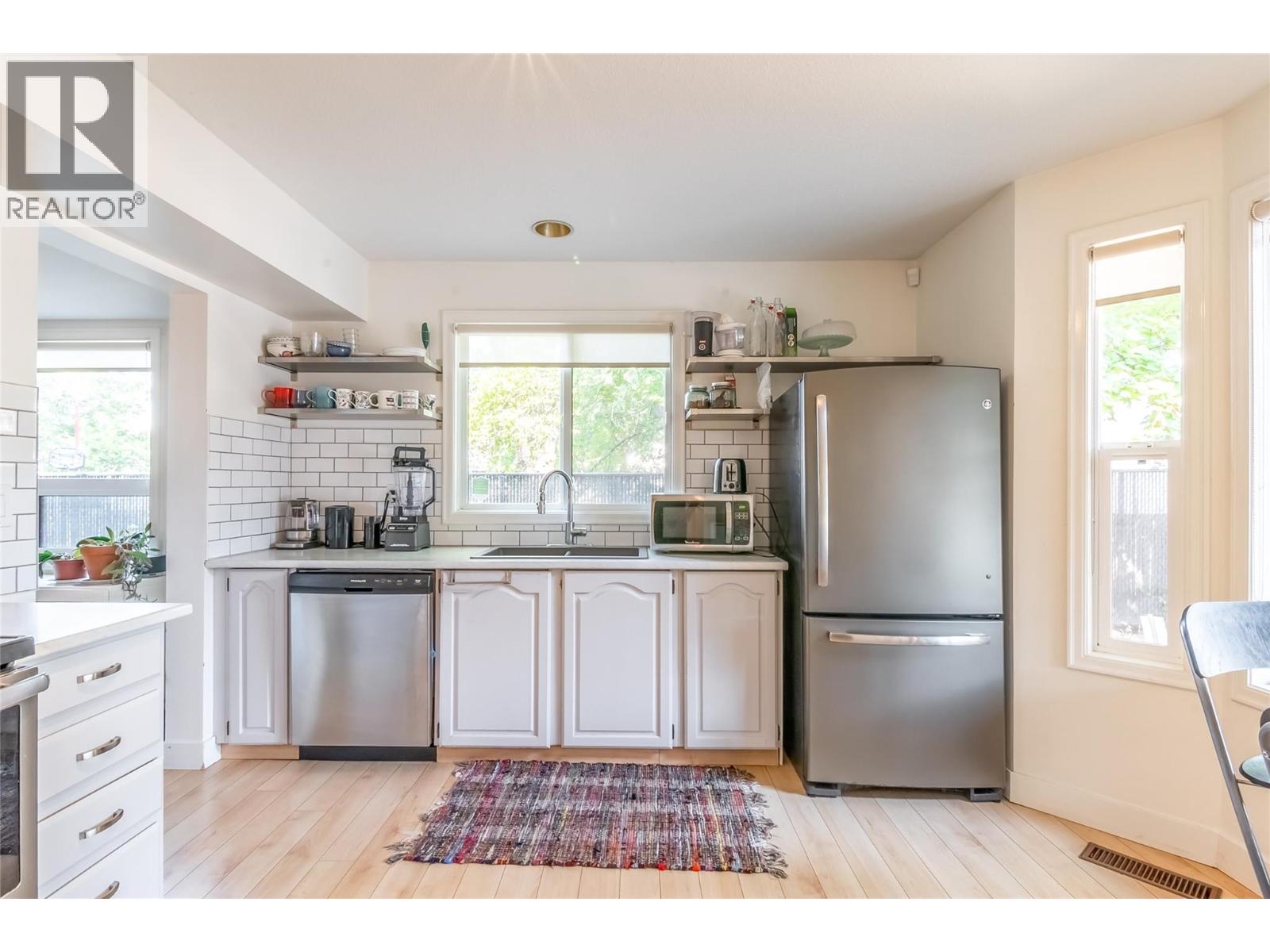
Get in touch with JUDGE Team
250.899.3101Location and Amenities
Amenities Near 1995 Burtch Road 156
Springfield, Kelowna
Here is a brief summary of some amenities close to this listing (1995 Burtch Road 156, Springfield, Kelowna), such as schools, parks & recreation centres and public transit.
This 3rd party neighbourhood widget is powered by HoodQ, and the accuracy is not guaranteed. Nearby amenities are subject to changes and closures. Buyer to verify all details.



