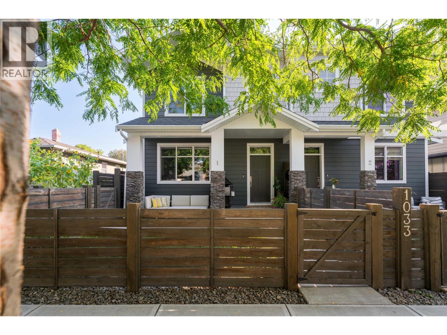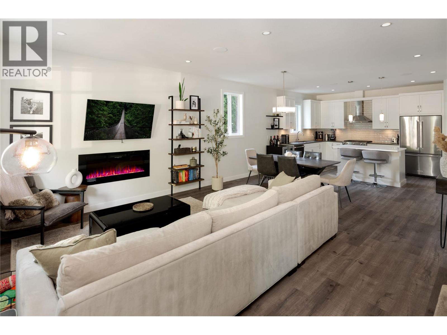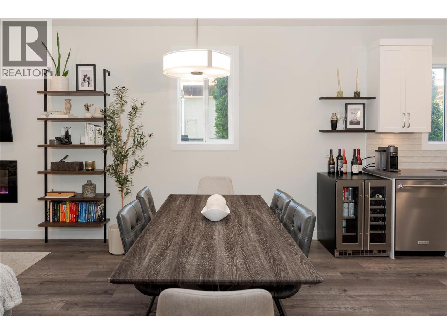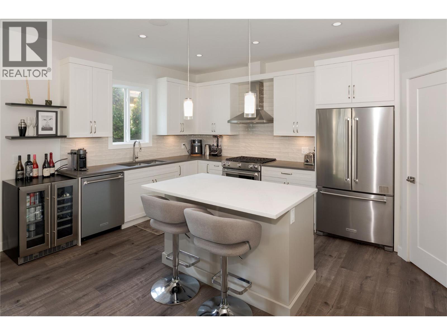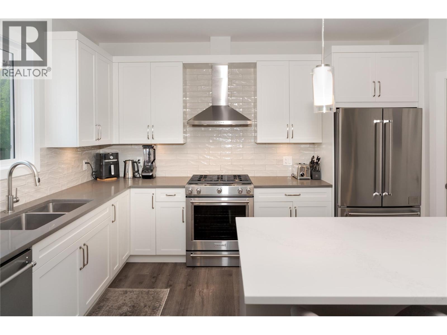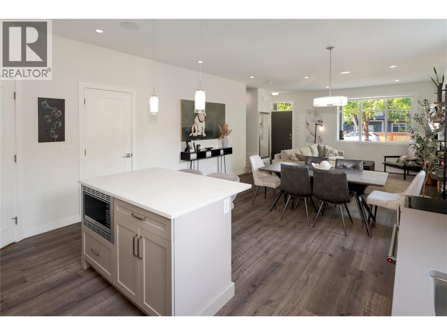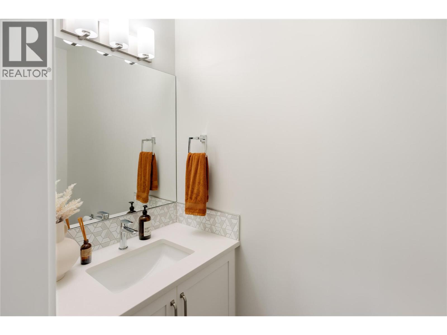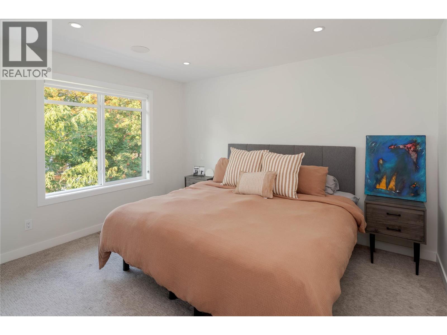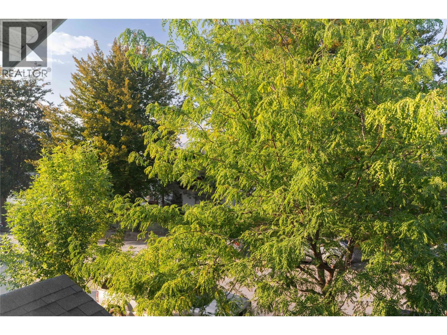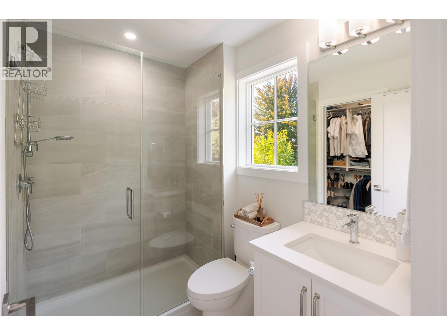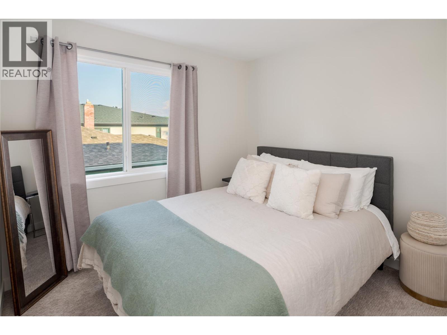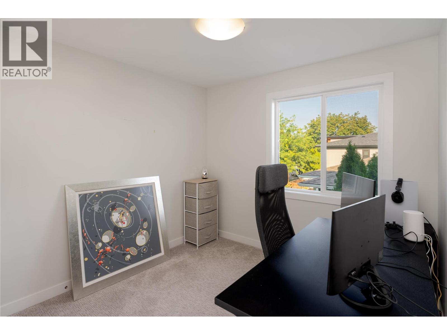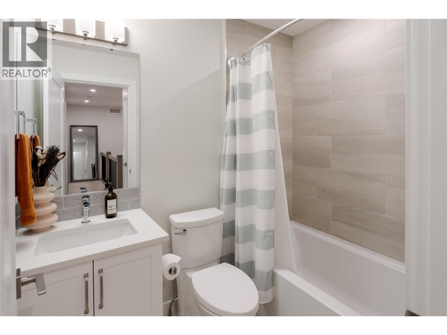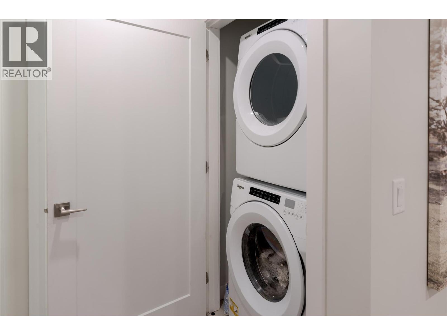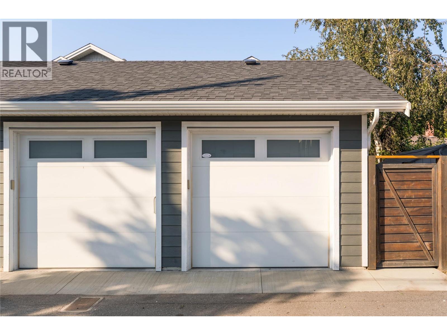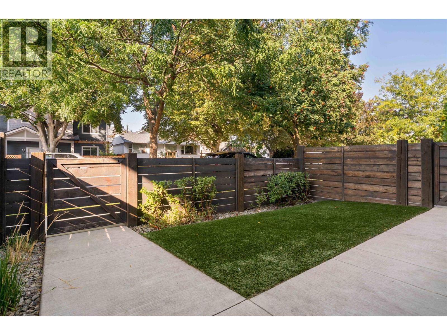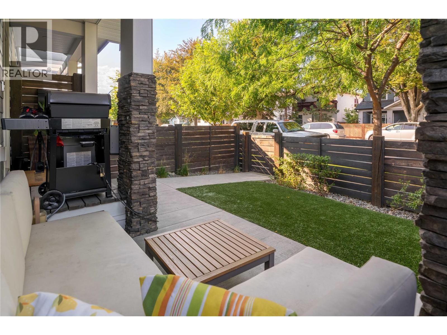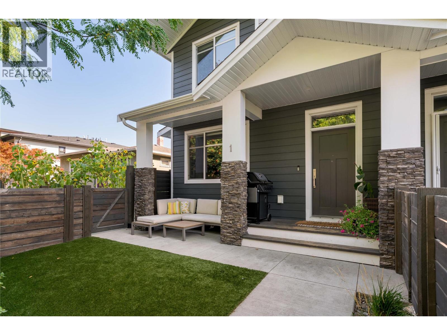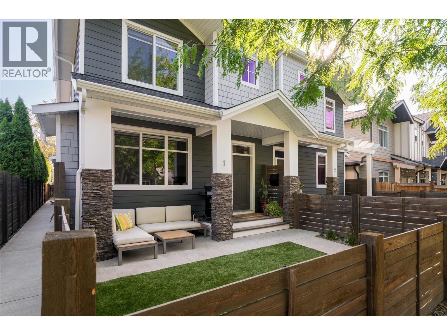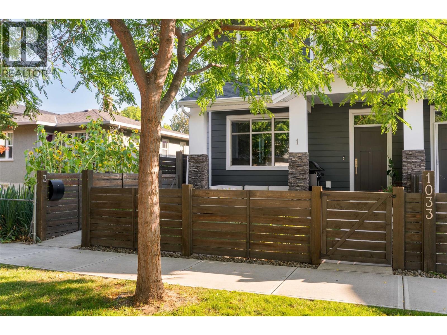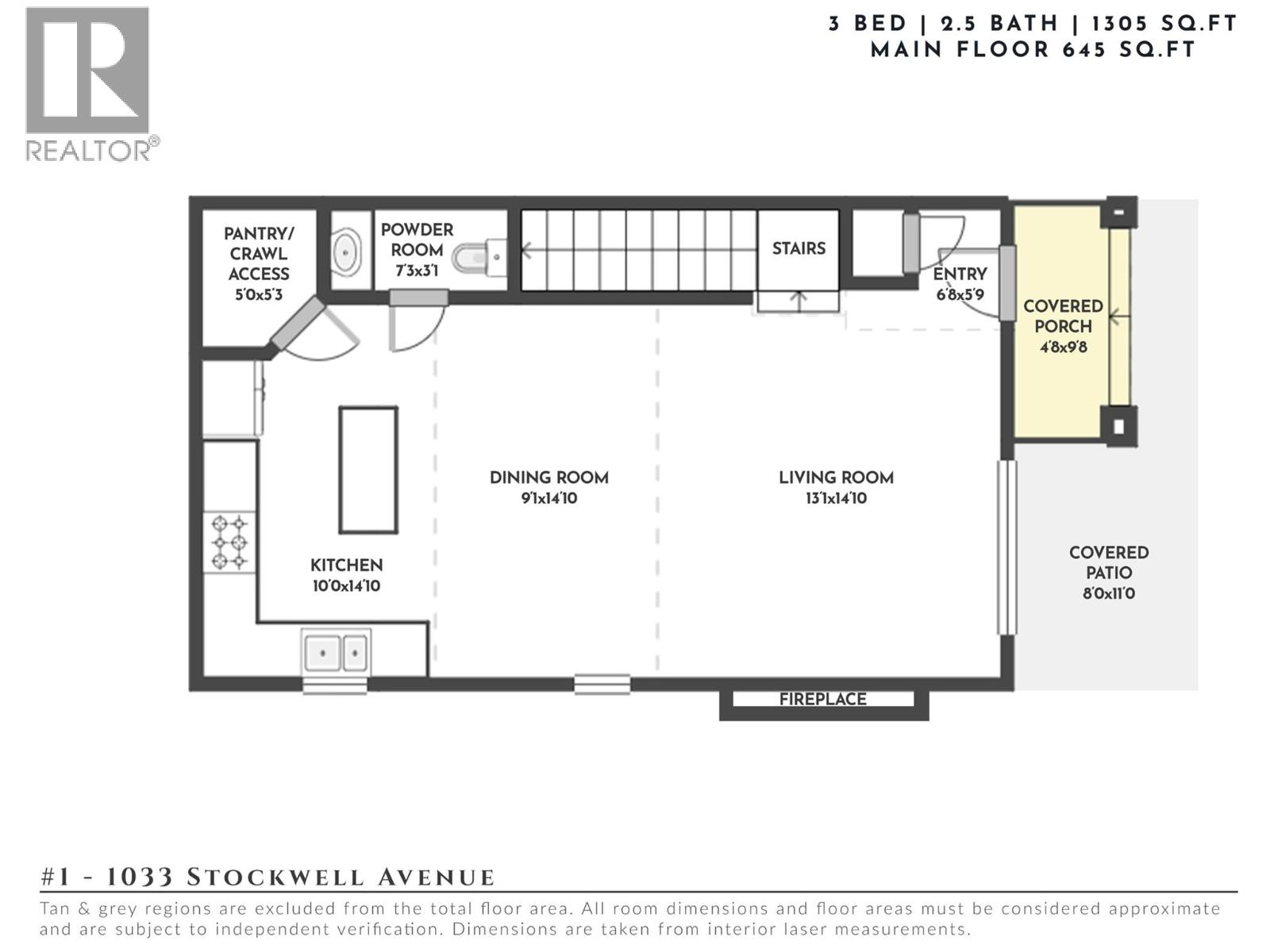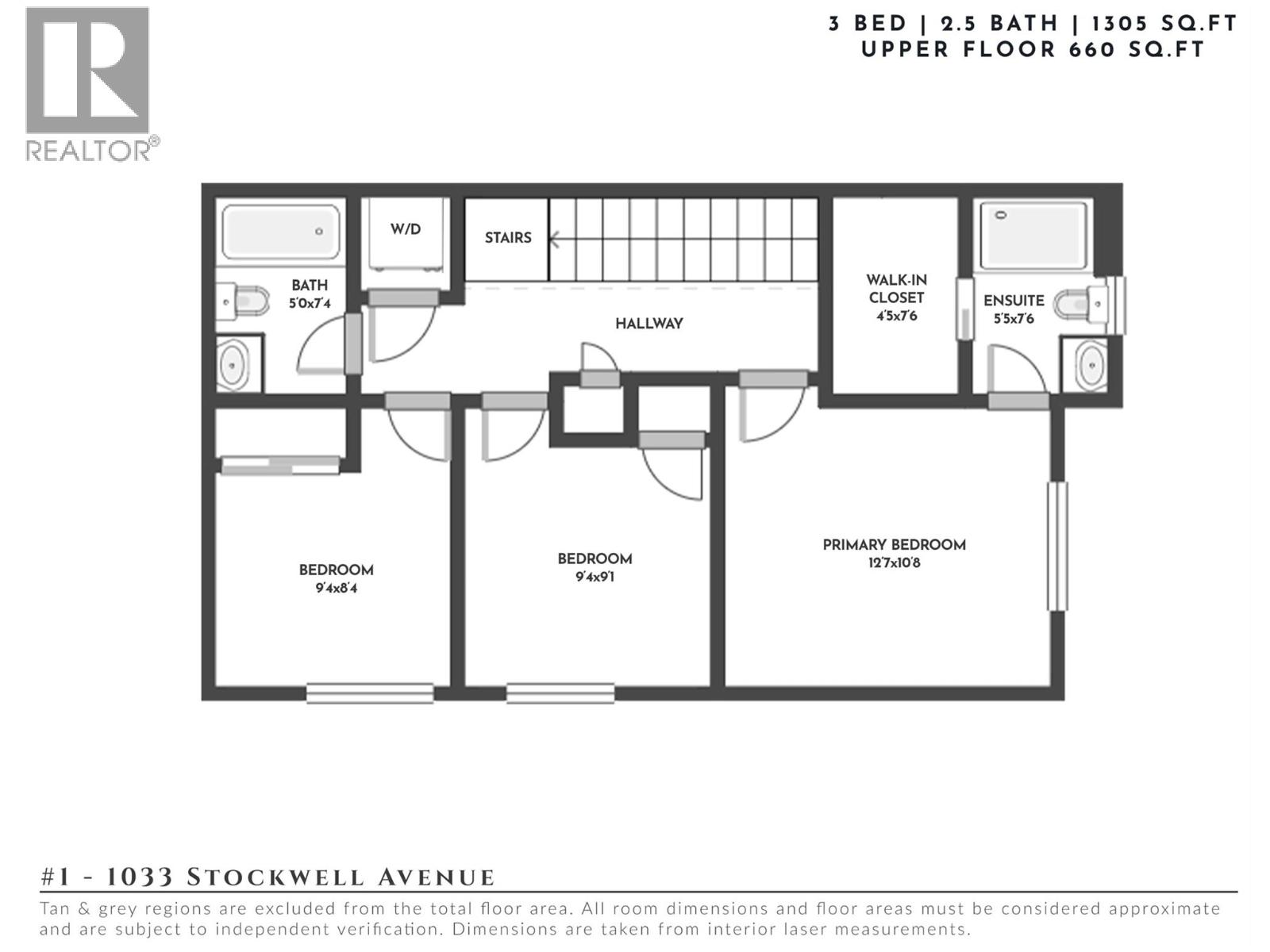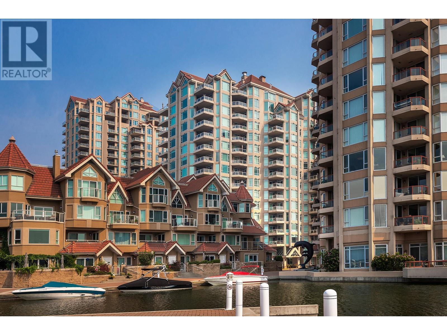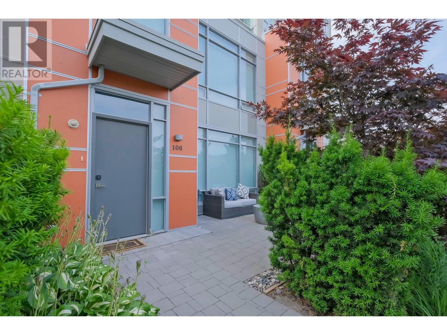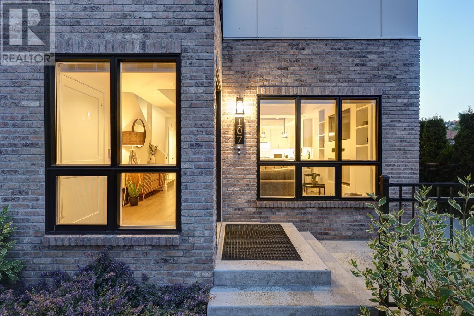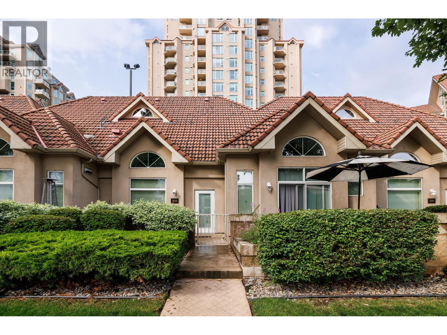Overview
Price
$725,000
Bedrooms
3
Bathrooms
3
Square Footage
1,305 sqft
About this Townhome in Kelowna North
Like new and lovingly maintained by the original owners, this three-bedroom, three-bathroom townhome is the perfect blend of modern style and everyday practicality. Situated in an incredible downtown location, the home offers unbeatable walkability to coffee shops, dining, parks, and all the essentials of city living. Inside, the open-concept main floor is bright and functional with wide-plank flooring, a modern fireplace, and large windows that fill the space with natural li…ght. The kitchen is thoughtfully designed with timeless white cabinetry, quartz countertops, stainless steel appliances, and a beverage centre—making both daily living and entertaining effortless. Upstairs, the primary suite includes a walk-in closet and private ensuite, while two additional bedrooms provide flexibility for family, guests, or a home office. A second full bathroom and convenient upstairs laundry complete this level. A 4 foot crawl space spans the footprint of the home for seasonal storage. With charming curb appeal, a fenced patio, and a detached garage, this home combines low-maintenance living with modern comfort. A fantastic opportunity to own a turn-key property in one of Kelowna’s most walkable and desirable neighbourhoods. (id:14735)
Listed by RE/MAX Kelowna - Stone Sisters.
Like new and lovingly maintained by the original owners, this three-bedroom, three-bathroom townhome is the perfect blend of modern style and everyday practicality. Situated in an incredible downtown location, the home offers unbeatable walkability to coffee shops, dining, parks, and all the essentials of city living. Inside, the open-concept main floor is bright and functional with wide-plank flooring, a modern fireplace, and large windows that fill the space with natural light. The kitchen is thoughtfully designed with timeless white cabinetry, quartz countertops, stainless steel appliances, and a beverage centre—making both daily living and entertaining effortless. Upstairs, the primary suite includes a walk-in closet and private ensuite, while two additional bedrooms provide flexibility for family, guests, or a home office. A second full bathroom and convenient upstairs laundry complete this level. A 4 foot crawl space spans the footprint of the home for seasonal storage. With charming curb appeal, a fenced patio, and a detached garage, this home combines low-maintenance living with modern comfort. A fantastic opportunity to own a turn-key property in one of Kelowna’s most walkable and desirable neighbourhoods. (id:14735)
Listed by RE/MAX Kelowna - Stone Sisters.
 Brought to you by your friendly REALTORS® through the MLS® System and OMREB (Okanagan Mainland Real Estate Board), courtesy of Gary Judge for your convenience.
Brought to you by your friendly REALTORS® through the MLS® System and OMREB (Okanagan Mainland Real Estate Board), courtesy of Gary Judge for your convenience.
The information contained on this site is based in whole or in part on information that is provided by members of The Canadian Real Estate Association, who are responsible for its accuracy. CREA reproduces and distributes this information as a service for its members and assumes no responsibility for its accuracy.
More Details
- MLS®: 10361804
- Bedrooms: 3
- Bathrooms: 3
- Type: Townhome
- Building: 1033 Stockwell 1 Avenue, Kelowna
- Square Feet: 1,305 sqft
- Full Baths: 2
- Half Baths: 1
- Parking: 1 ()
- Fireplaces: 1 Electric
- Storeys: 2 storeys
- Year Built: 2020
Rooms And Dimensions
- Full ensuite bathroom: 5'5'' x 7'6''
- Primary Bedroom: 12'7'' x 10'8''
- Bedroom: 9'4'' x 9'1''
- Bedroom: 9'4'' x 8
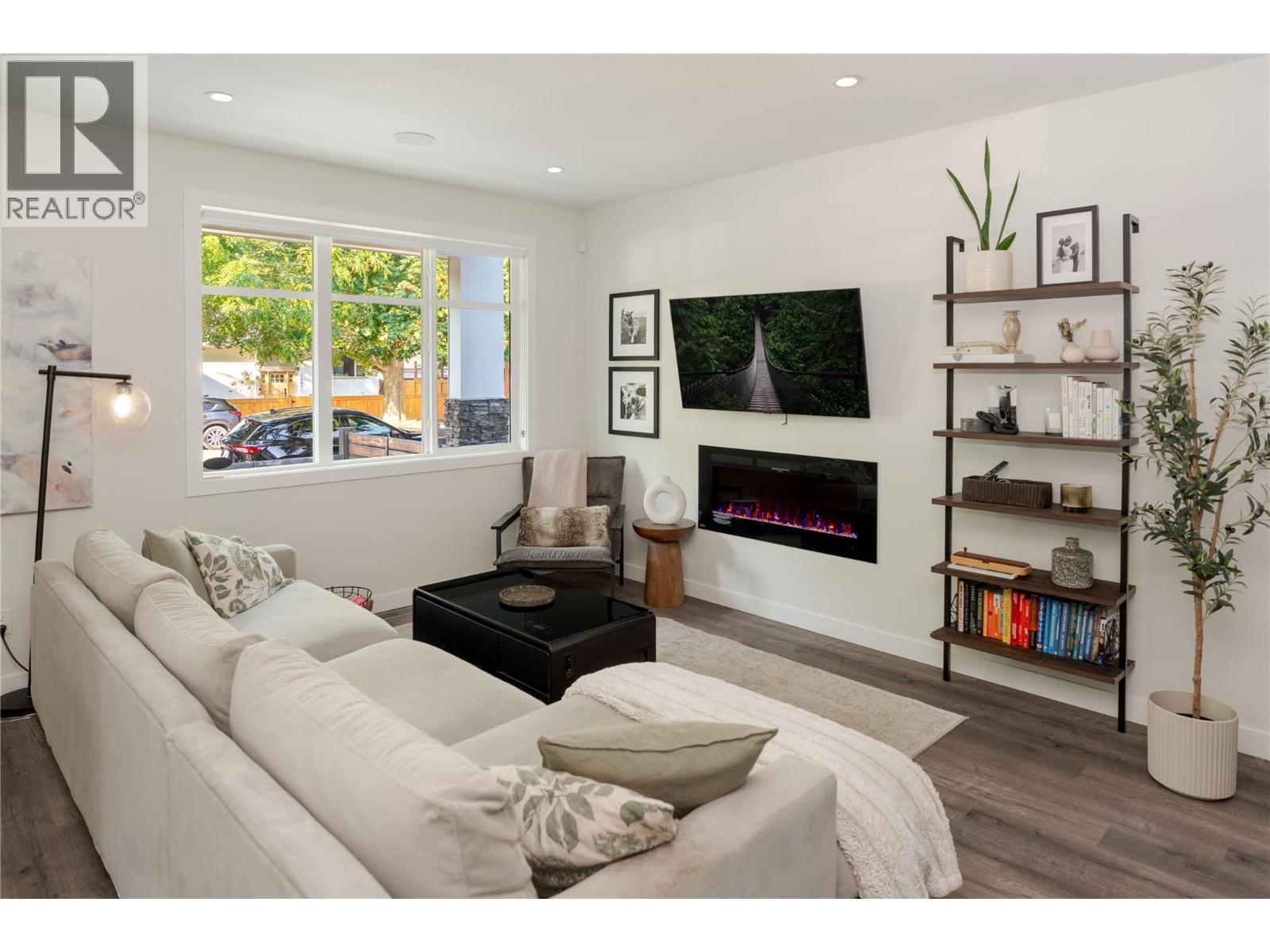
Get in touch with JUDGE Team
250.899.3101Location and Amenities
Amenities Near 1033 Stockwell Avenue 1
Kelowna North, Kelowna
Here is a brief summary of some amenities close to this listing (1033 Stockwell Avenue 1, Kelowna North, Kelowna), such as schools, parks & recreation centres and public transit.
This 3rd party neighbourhood widget is powered by HoodQ, and the accuracy is not guaranteed. Nearby amenities are subject to changes and closures. Buyer to verify all details.



