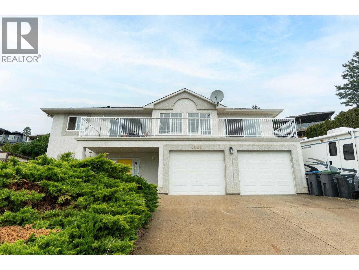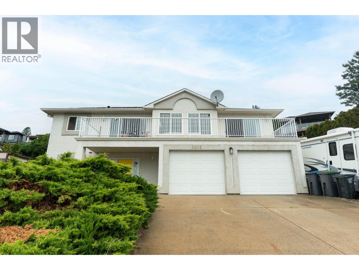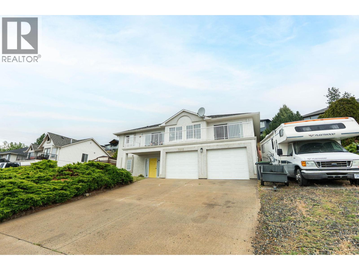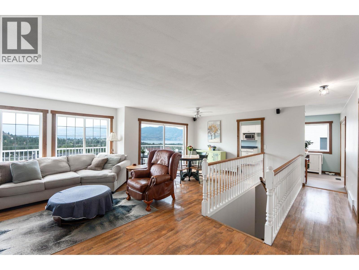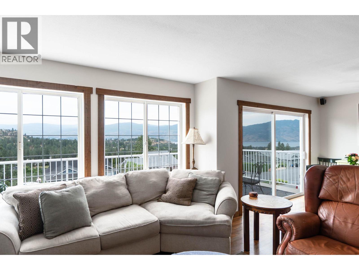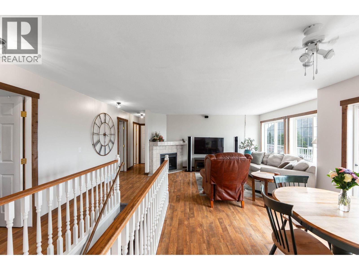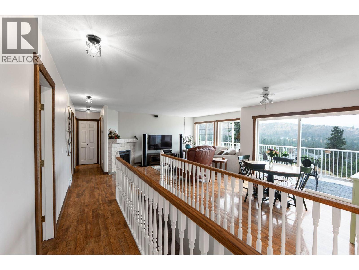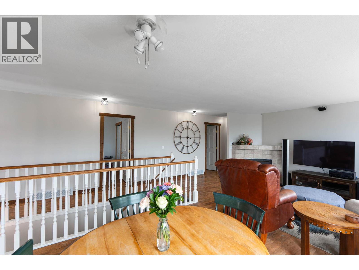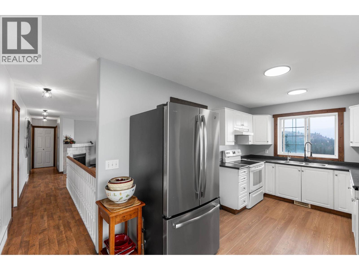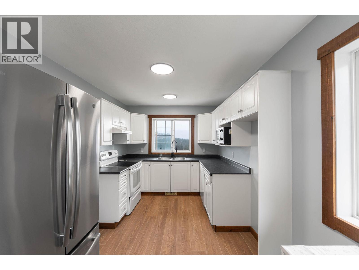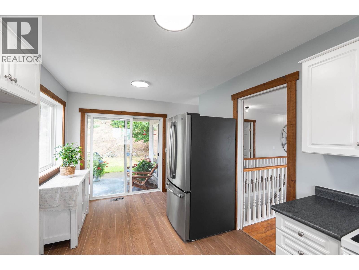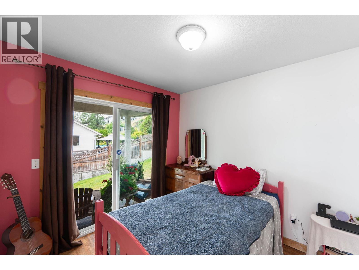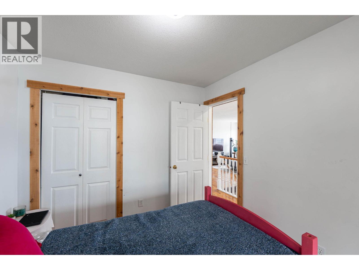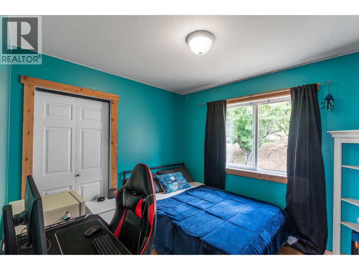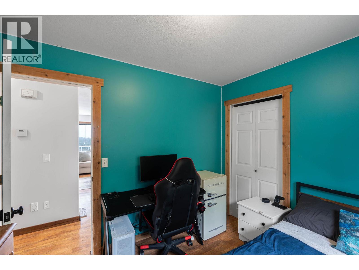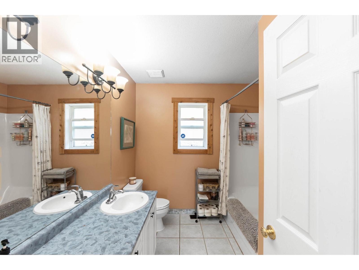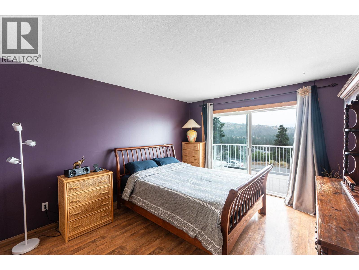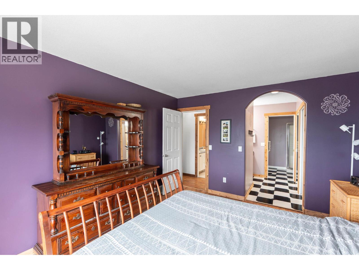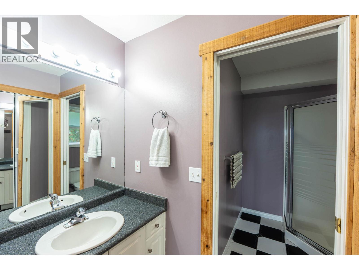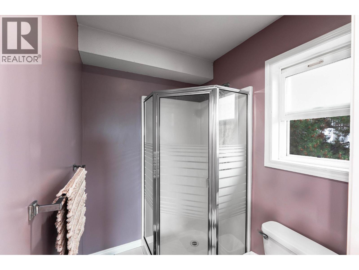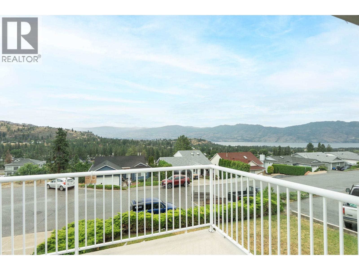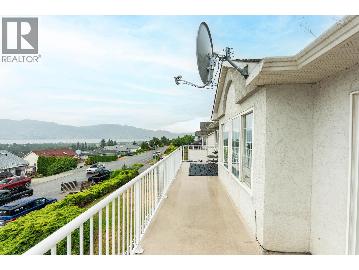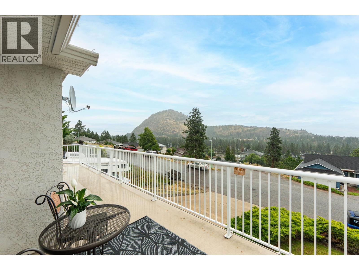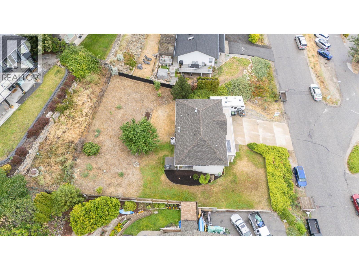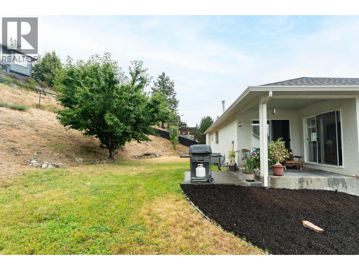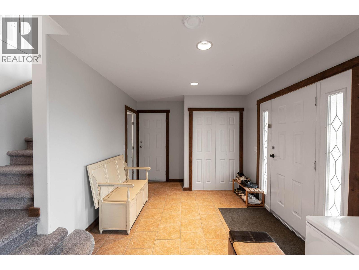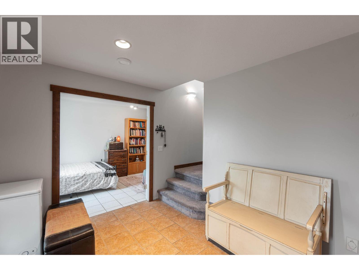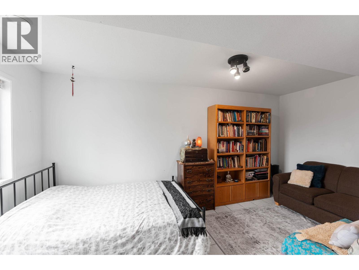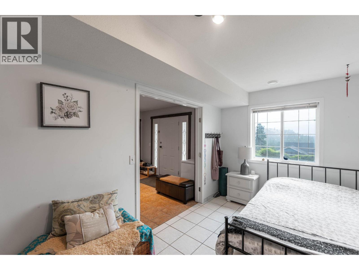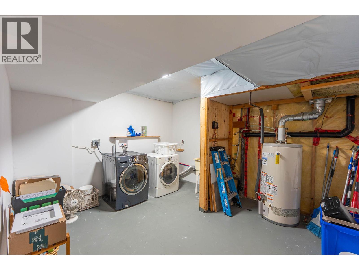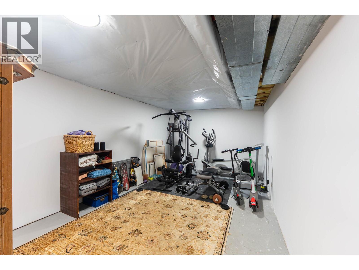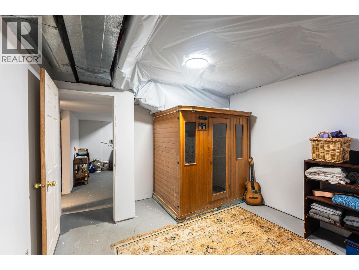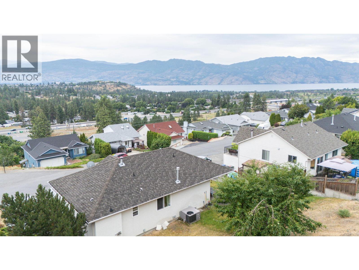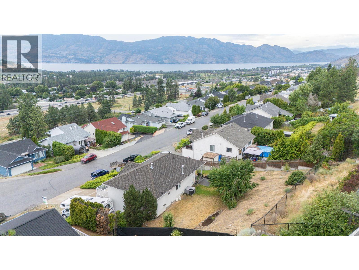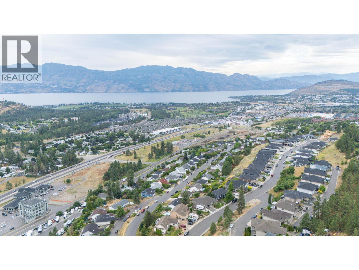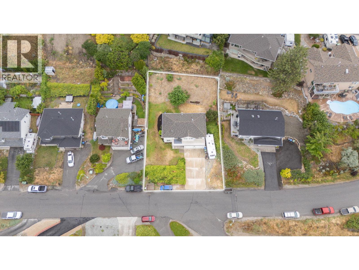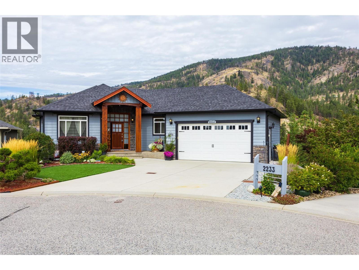Overview
Price
$799,999
Bedrooms
3
Bathrooms
2
Square Footage
1,957 sqft
About this House in Shannon Lake
Your Shannon Lake family home awaits! 3 bedrooms + den, 2 bathrooms, stunning lake views and a large backyard — all of this at an accessible price point. Upstairs, the living room offers sweeping views of Lake Okanagan and the city, with direct access from the kitchen to the backyard, perfect for BBQs, family dinners, and simply unwinding as the sun goes down. The kitchen is set off to the side overlooking the lake while the living and dining area welcome natural light thro…ugh sliding doors and a wall of windows, bringing the outdoors in! The primary bedroom has doors to the balcony along with a private ensuite and a double closet. Two more bedrooms and a full bathroom round out the main floor. The lower level adds even more space, with a den for work or study, a large laundry and storage area plus and a rec room complete with your own infrared sauna! Out back, enjoy a sunny yard with room for kids, pets, and a garden, plus a cherry tree for a touch of Okanagan charm. It’s the kind of yard that makes summer feel endless! The property includes an attached 2-car garage, room for an RV or trailer beside the garage, and plenty of extra parking on the driveway and street. This perfect starter home is a smart move for families seeking both lifestyle and value. Great space, great views, and great value—this Shannon Lake family home won’t last long! (id:14735)
Listed by Royal LePage Kelowna.
Your Shannon Lake family home awaits! 3 bedrooms + den, 2 bathrooms, stunning lake views and a large backyard — all of this at an accessible price point. Upstairs, the living room offers sweeping views of Lake Okanagan and the city, with direct access from the kitchen to the backyard, perfect for BBQs, family dinners, and simply unwinding as the sun goes down. The kitchen is set off to the side overlooking the lake while the living and dining area welcome natural light through sliding doors and a wall of windows, bringing the outdoors in! The primary bedroom has doors to the balcony along with a private ensuite and a double closet. Two more bedrooms and a full bathroom round out the main floor. The lower level adds even more space, with a den for work or study, a large laundry and storage area plus and a rec room complete with your own infrared sauna! Out back, enjoy a sunny yard with room for kids, pets, and a garden, plus a cherry tree for a touch of Okanagan charm. It’s the kind of yard that makes summer feel endless! The property includes an attached 2-car garage, room for an RV or trailer beside the garage, and plenty of extra parking on the driveway and street. This perfect starter home is a smart move for families seeking both lifestyle and value. Great space, great views, and great value—this Shannon Lake family home won’t last long! (id:14735)
Listed by Royal LePage Kelowna.
 Brought to you by your friendly REALTORS® through the MLS® System and OMREB (Okanagan Mainland Real Estate Board), courtesy of Gary Judge for your convenience.
Brought to you by your friendly REALTORS® through the MLS® System and OMREB (Okanagan Mainland Real Estate Board), courtesy of Gary Judge for your convenience.
The information contained on this site is based in whole or in part on information that is provided by members of The Canadian Real Estate Association, who are responsible for its accuracy. CREA reproduces and distributes this information as a service for its members and assumes no responsibility for its accuracy.
More Details
- MLS®: 10361792
- Bedrooms: 3
- Bathrooms: 2
- Type: House
- Square Feet: 1,957 sqft
- Lot Size: 0 acres
- Full Baths: 2
- Half Baths: 0
- Parking: 7 (, RV)
- Balcony/Patio: Balcony
- View: City view, Lake view, Mountain view, View (panor
- Storeys: 2 storeys
- Year Built: 1997
Rooms And Dimensions
- Other: 36'1'' x 8'
- Full ensuite bathroom: 5'1'' x 7'1''
- Full bathroom: 7'10'' x 9'5''
- Bedroom: 10' x 9'5''
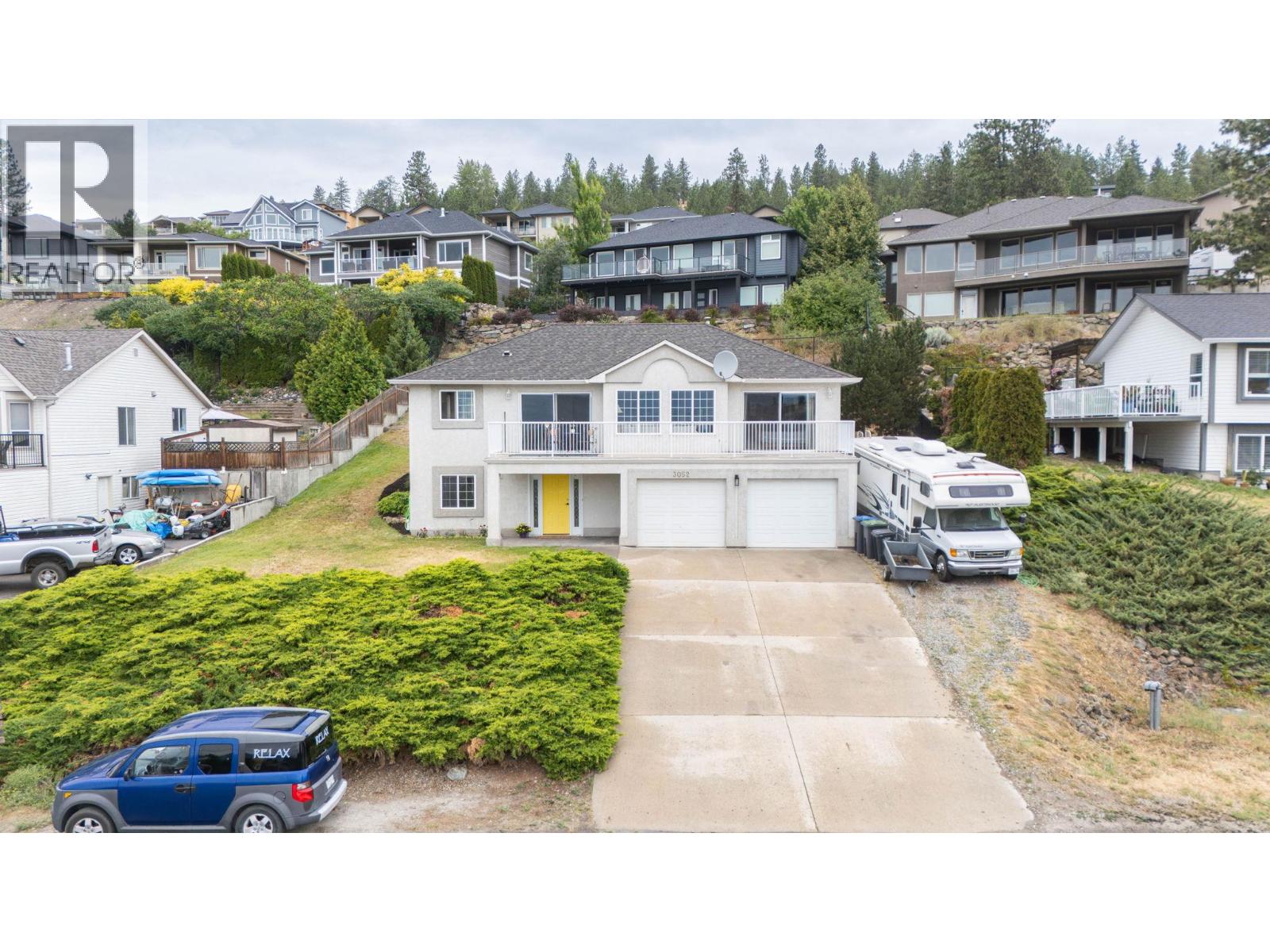
Get in touch with JUDGE Team
250.899.3101Location and Amenities
Amenities Near 3052 Ensign Way
Shannon Lake, West Kelowna
Here is a brief summary of some amenities close to this listing (3052 Ensign Way, Shannon Lake, West Kelowna), such as schools, parks & recreation centres and public transit.
This 3rd party neighbourhood widget is powered by HoodQ, and the accuracy is not guaranteed. Nearby amenities are subject to changes and closures. Buyer to verify all details.


