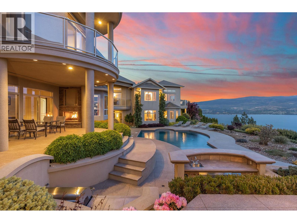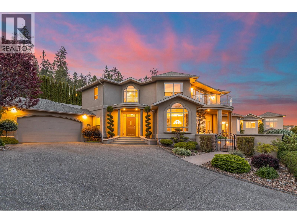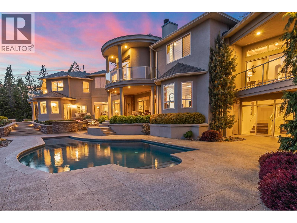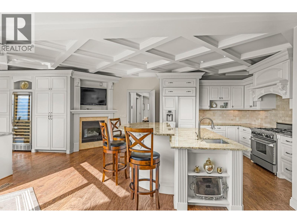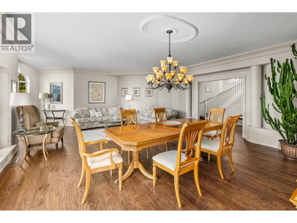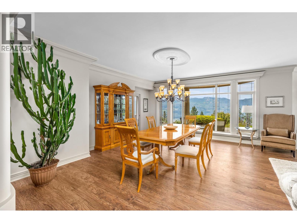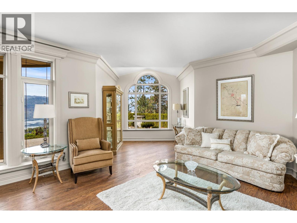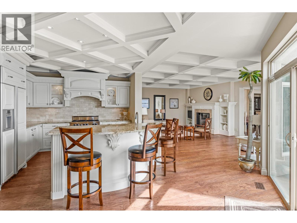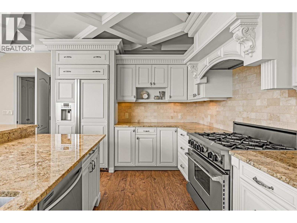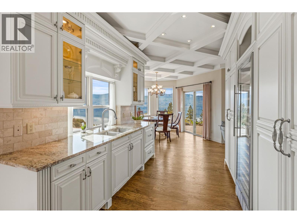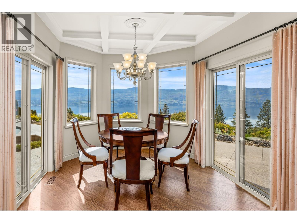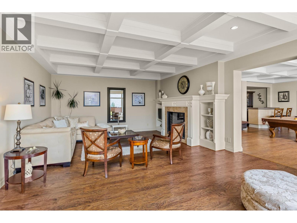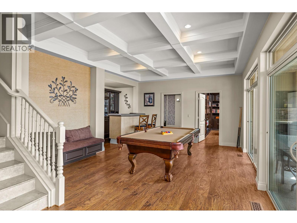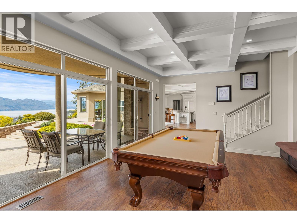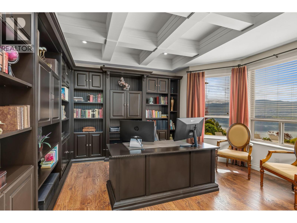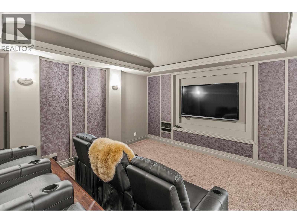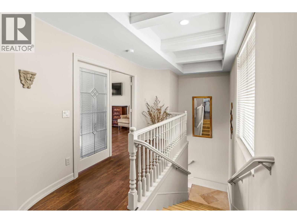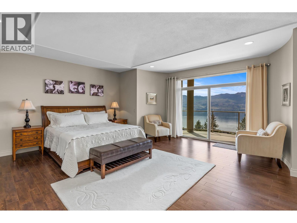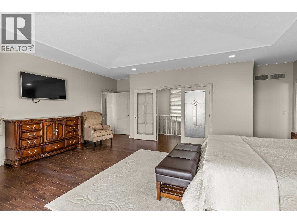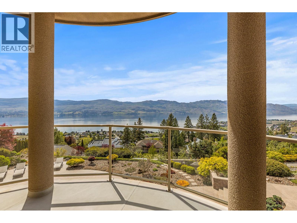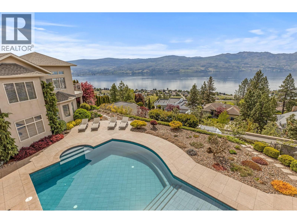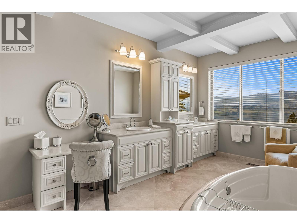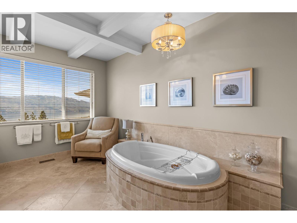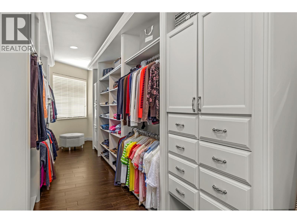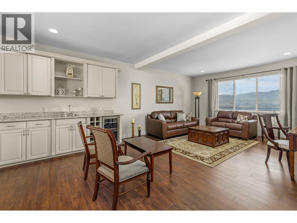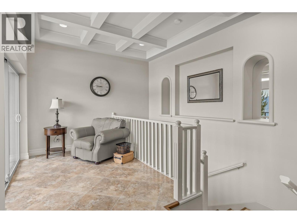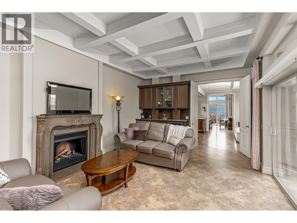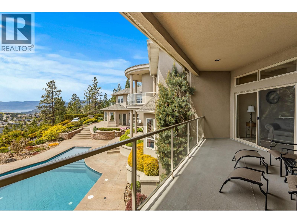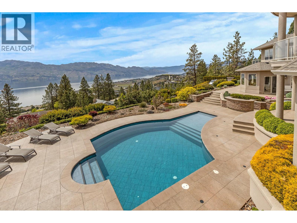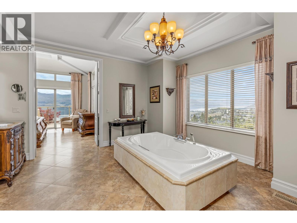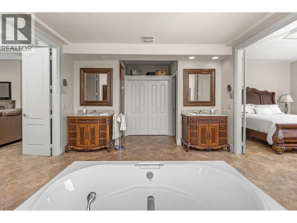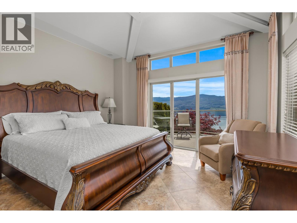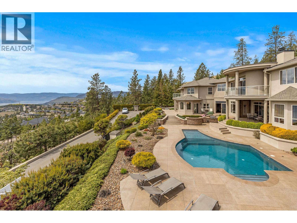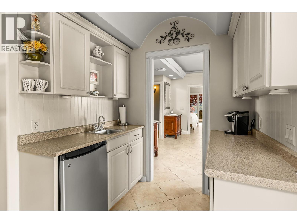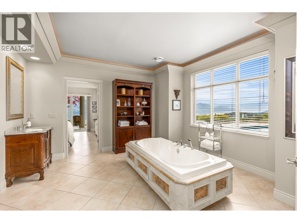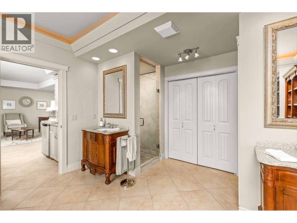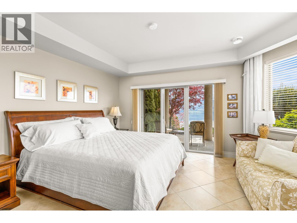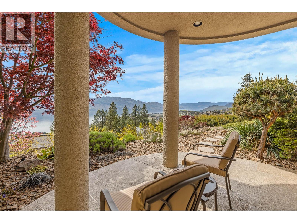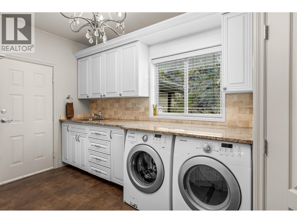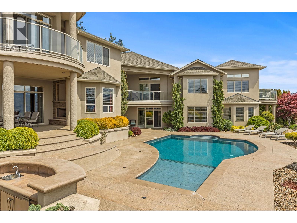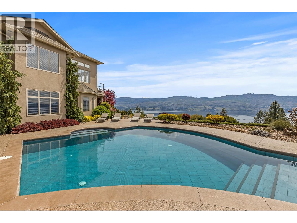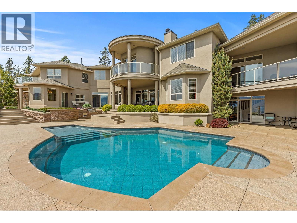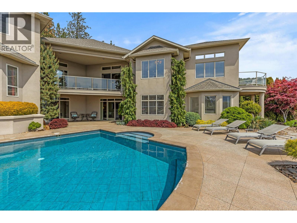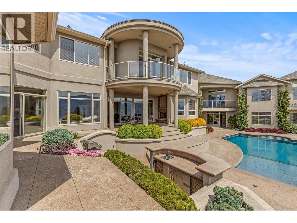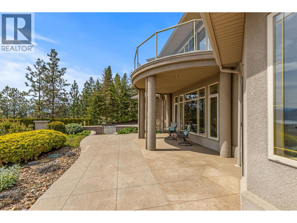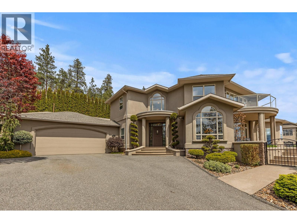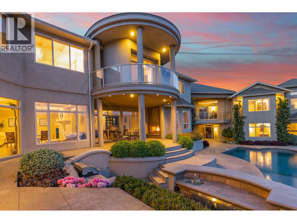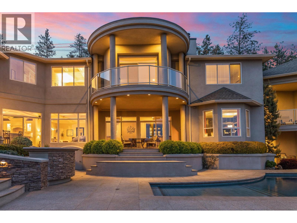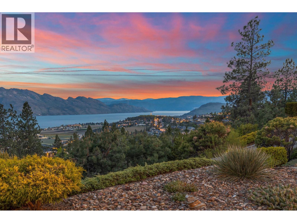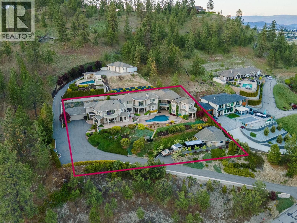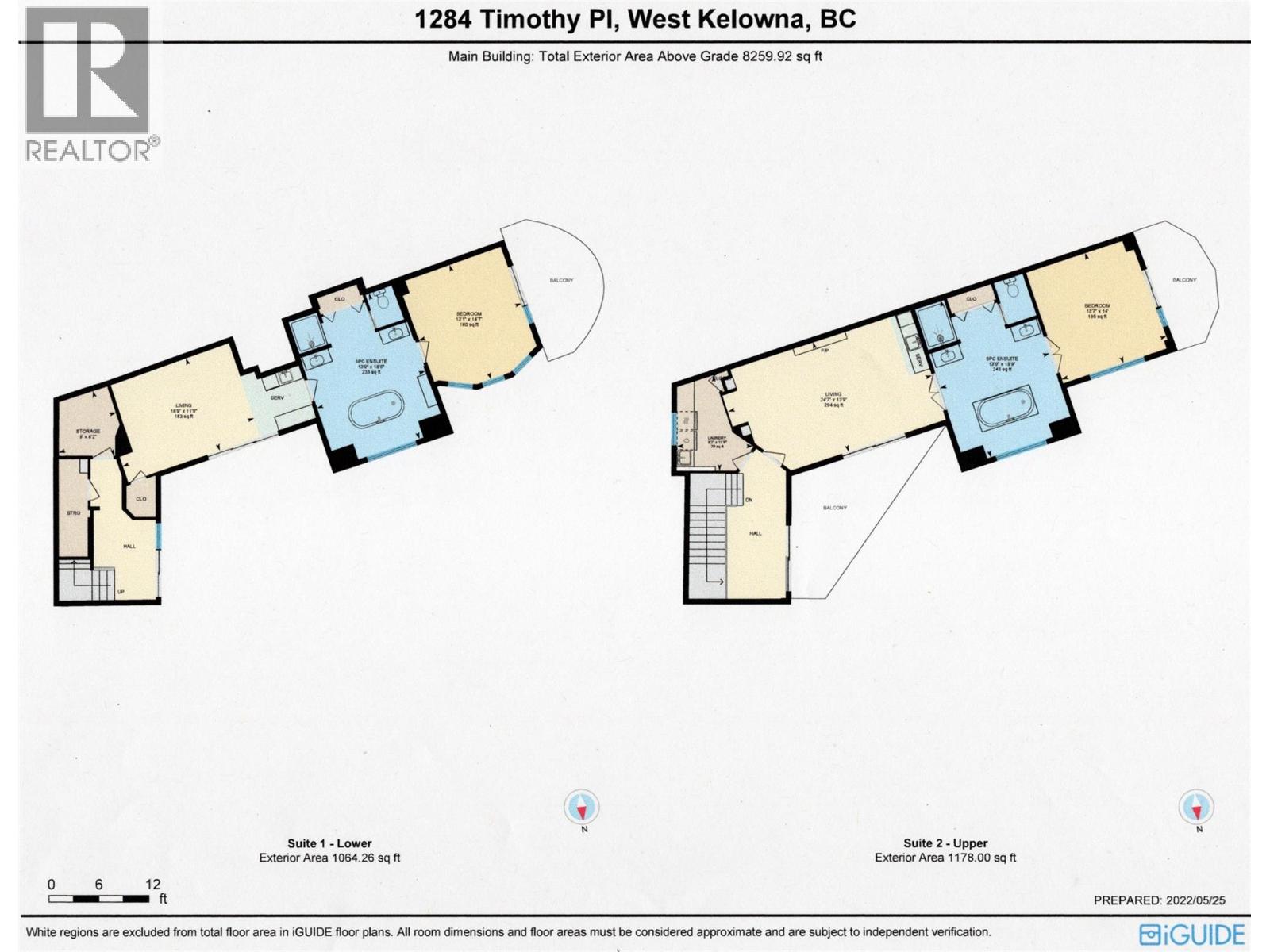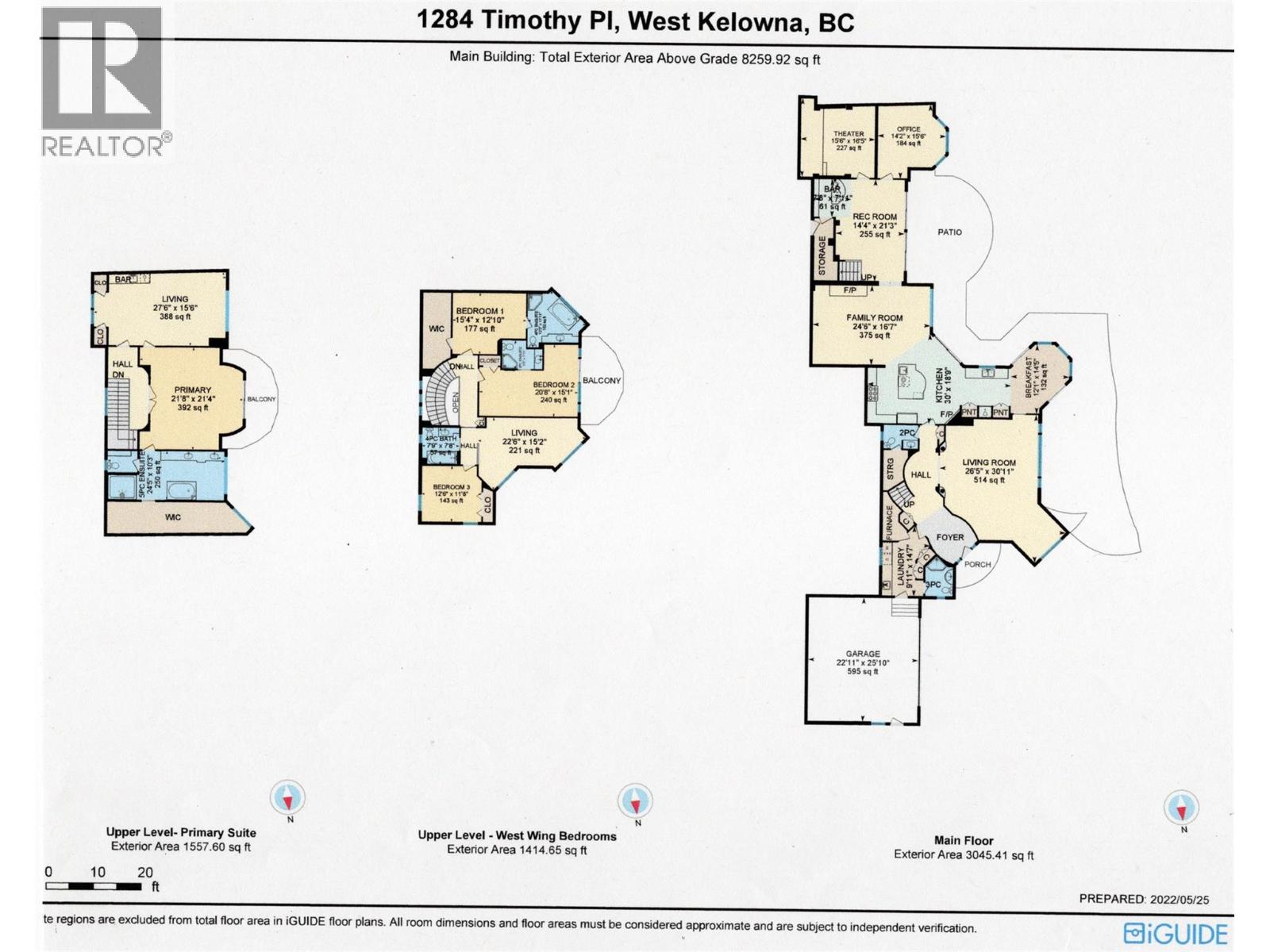Overview
Price
$3,495,000
Bedrooms
6
Bathrooms
8
Square Footage
7,831 sqft
About this House in Lakeview Heights
Large estate home on south-facing .5 acre lot with 180 ft of frontage offers privacy rarely available. The 7800 sq ft home is positioned perfectly to capture the unobstructed lake, city, and vineyard views from virtually every room. In 2007, the house was expanded by 5000 sq ft and renovated with granite, travertine, and coffered ceilings. Retreat to the 1400 sq ft primary suite featuring separate sitting area with wet bar, private balcony, spa like ensuite bathroom, and larg…e walk-in closet incl. set up for washer and dryer. The east wing holds 2 spacious upper /lower private one-bedroom suites, with separate entrances, laundry room, each with living room, bedroom, and hotel-style ensuites. It is perfect for visitors from out of town or growing family. (id:14735)
Listed by Oneflatfee.ca.
Large estate home on south-facing .5 acre lot with 180 ft of frontage offers privacy rarely available. The 7800 sq ft home is positioned perfectly to capture the unobstructed lake, city, and vineyard views from virtually every room. In 2007, the house was expanded by 5000 sq ft and renovated with granite, travertine, and coffered ceilings. Retreat to the 1400 sq ft primary suite featuring separate sitting area with wet bar, private balcony, spa like ensuite bathroom, and large walk-in closet incl. set up for washer and dryer. The east wing holds 2 spacious upper /lower private one-bedroom suites, with separate entrances, laundry room, each with living room, bedroom, and hotel-style ensuites. It is perfect for visitors from out of town or growing family. (id:14735)
Listed by Oneflatfee.ca.
 Brought to you by your friendly REALTORS® through the MLS® System and OMREB (Okanagan Mainland Real Estate Board), courtesy of Gary Judge for your convenience.
Brought to you by your friendly REALTORS® through the MLS® System and OMREB (Okanagan Mainland Real Estate Board), courtesy of Gary Judge for your convenience.
The information contained on this site is based in whole or in part on information that is provided by members of The Canadian Real Estate Association, who are responsible for its accuracy. CREA reproduces and distributes this information as a service for its members and assumes no responsibility for its accuracy.
More Details
- MLS®: 10361729
- Bedrooms: 6
- Bathrooms: 8
- Type: House
- Square Feet: 7,831 sqft
- Lot Size: 1 acres
- Full Baths: 7
- Half Baths: 1
- Parking: 5 (Additional Parking, Detached Garage, Oversize
- Fireplaces: 4 Electric,Gas
- Balcony/Patio: Balcony
- View: Unknown, City view, Lake view, Mountain view, Vi
- Storeys: 2 storeys
- Year Built: 1999
Rooms And Dimensions
- 5pc Ensuite bath: 13'9'' x 19'9''
- Living room: 22'6'' x 15'2''
- Bedroom: 12'6'' x 11'8''
- Bedroom: 20'8'' x 15'1''
- Bedroom: 15'4'' x 12
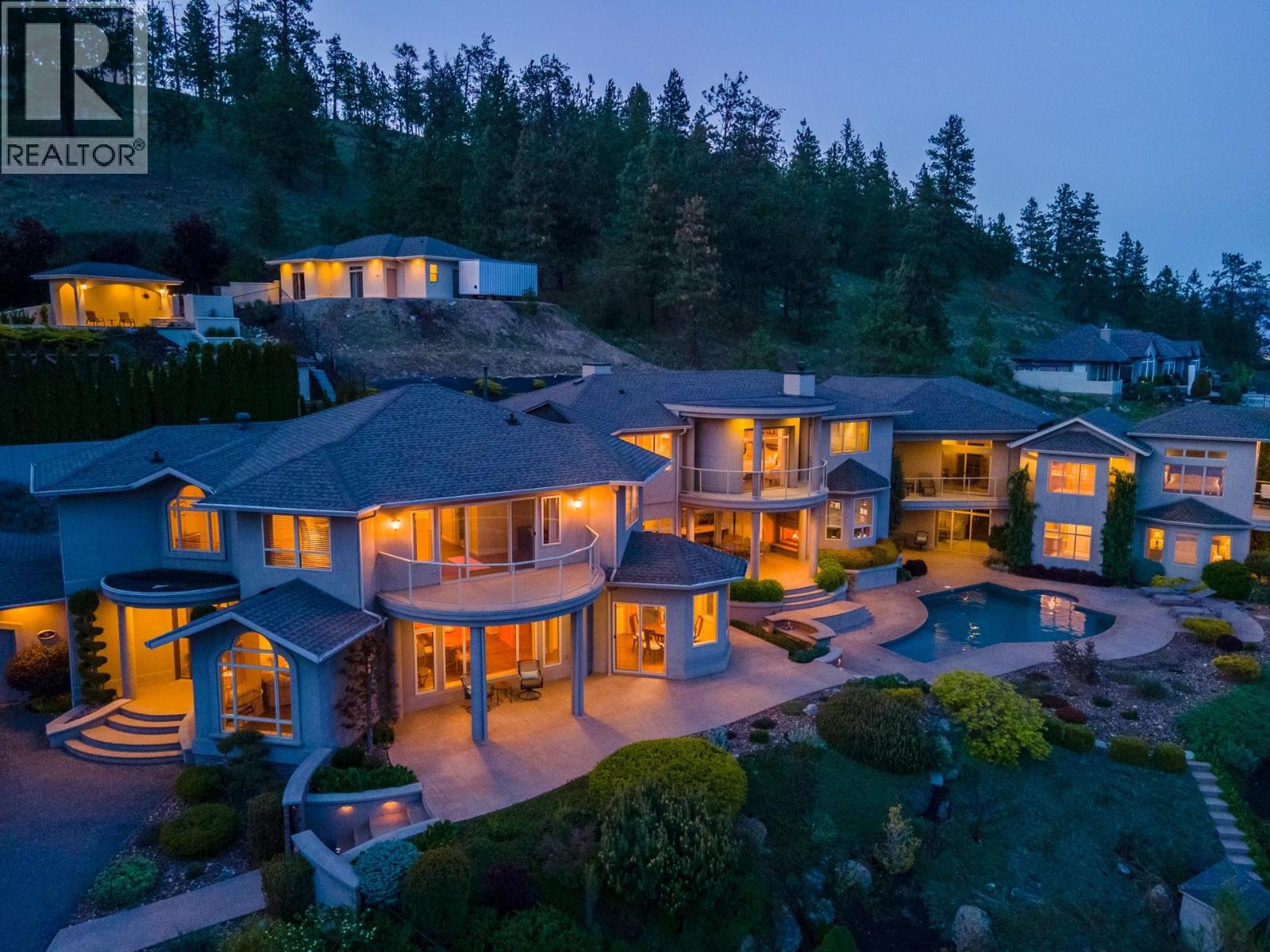
Get in touch with JUDGE Team
250.899.3101Location and Amenities
Amenities Near 1284 Timothy Place
Lakeview Heights, West Kelowna
Here is a brief summary of some amenities close to this listing (1284 Timothy Place, Lakeview Heights, West Kelowna), such as schools, parks & recreation centres and public transit.
This 3rd party neighbourhood widget is powered by HoodQ, and the accuracy is not guaranteed. Nearby amenities are subject to changes and closures. Buyer to verify all details.



