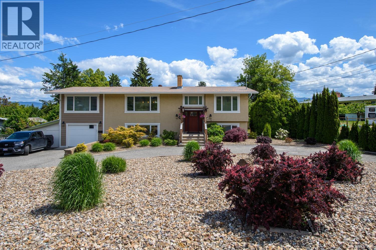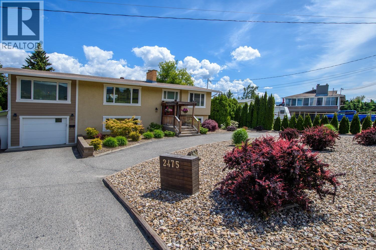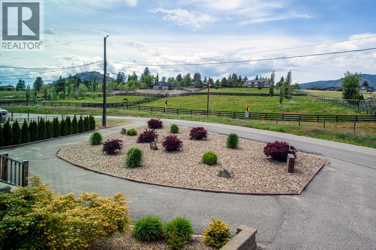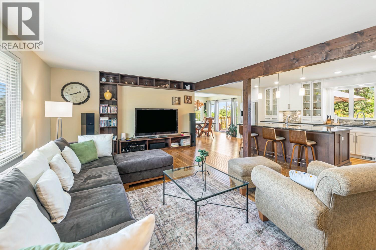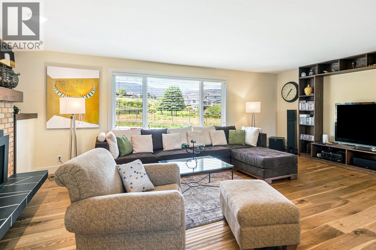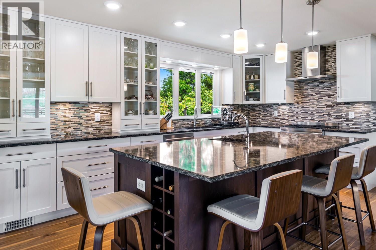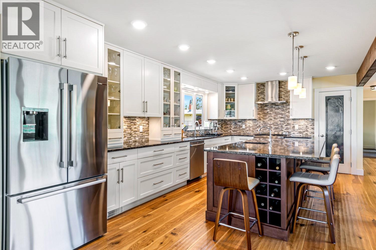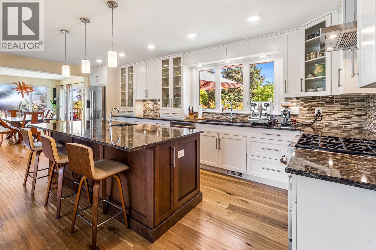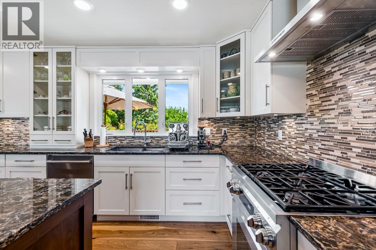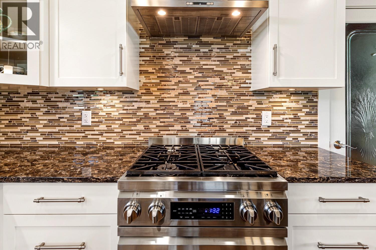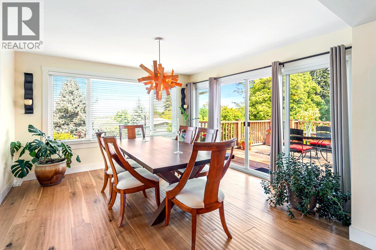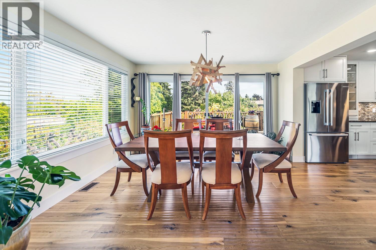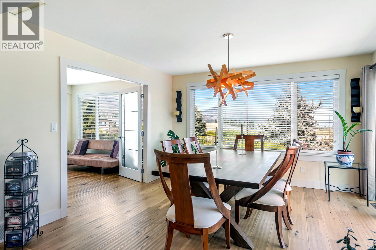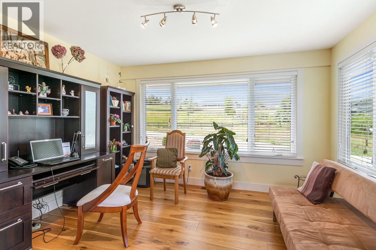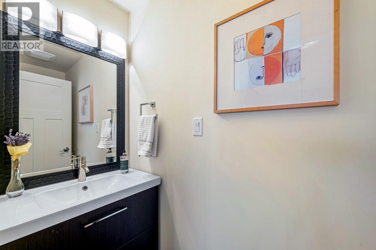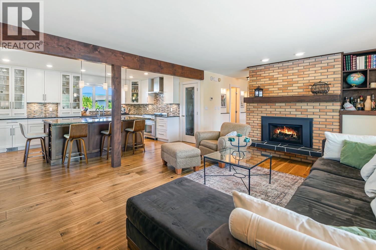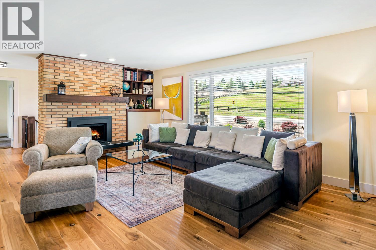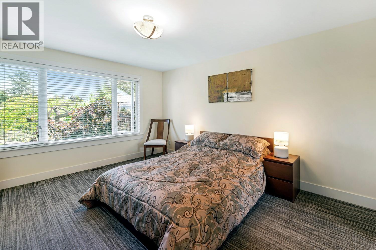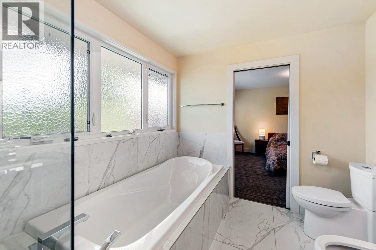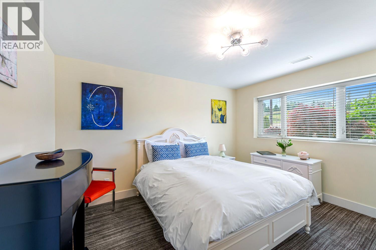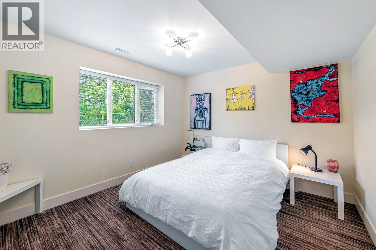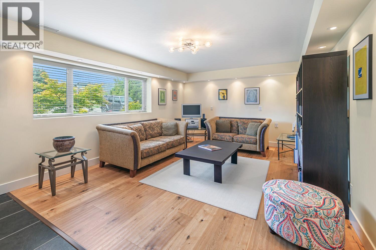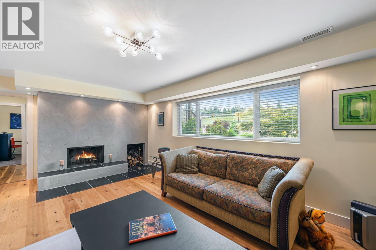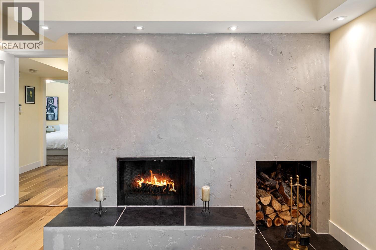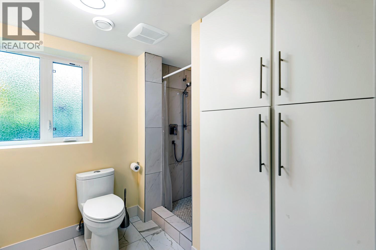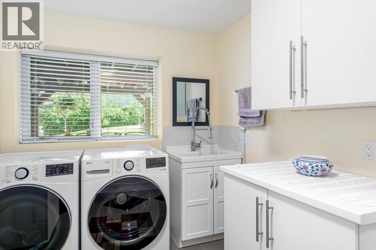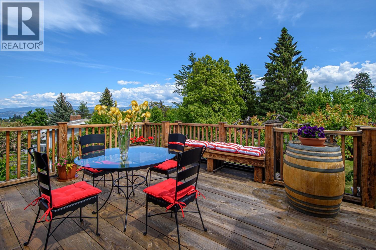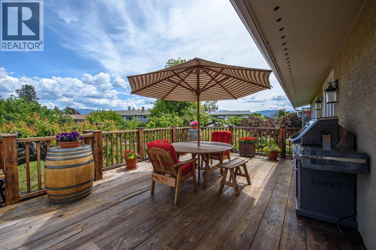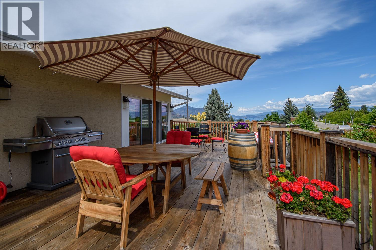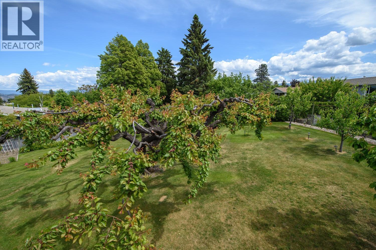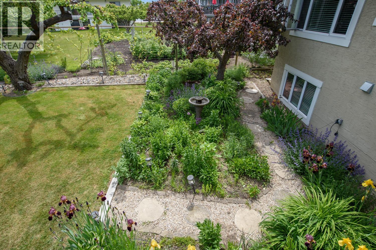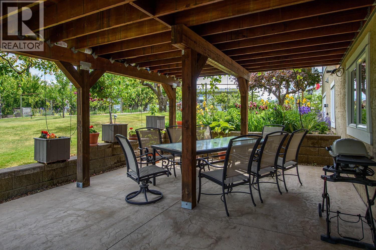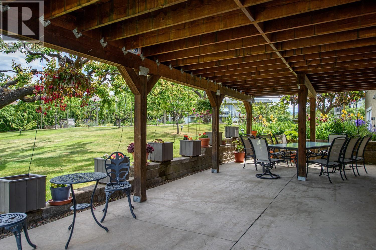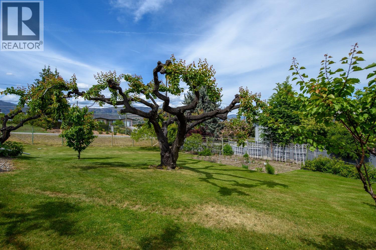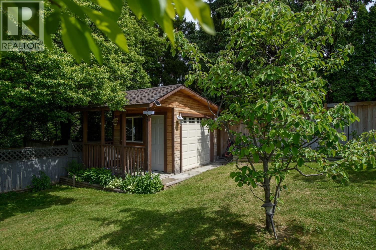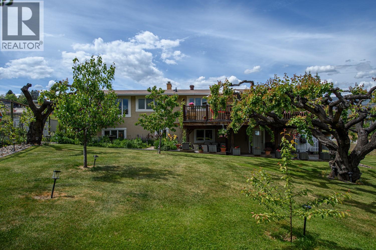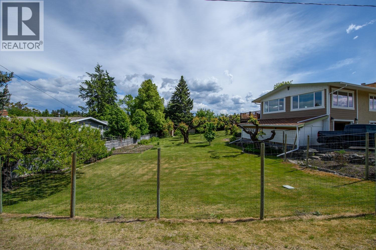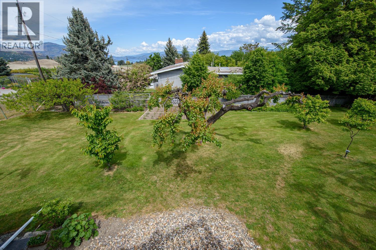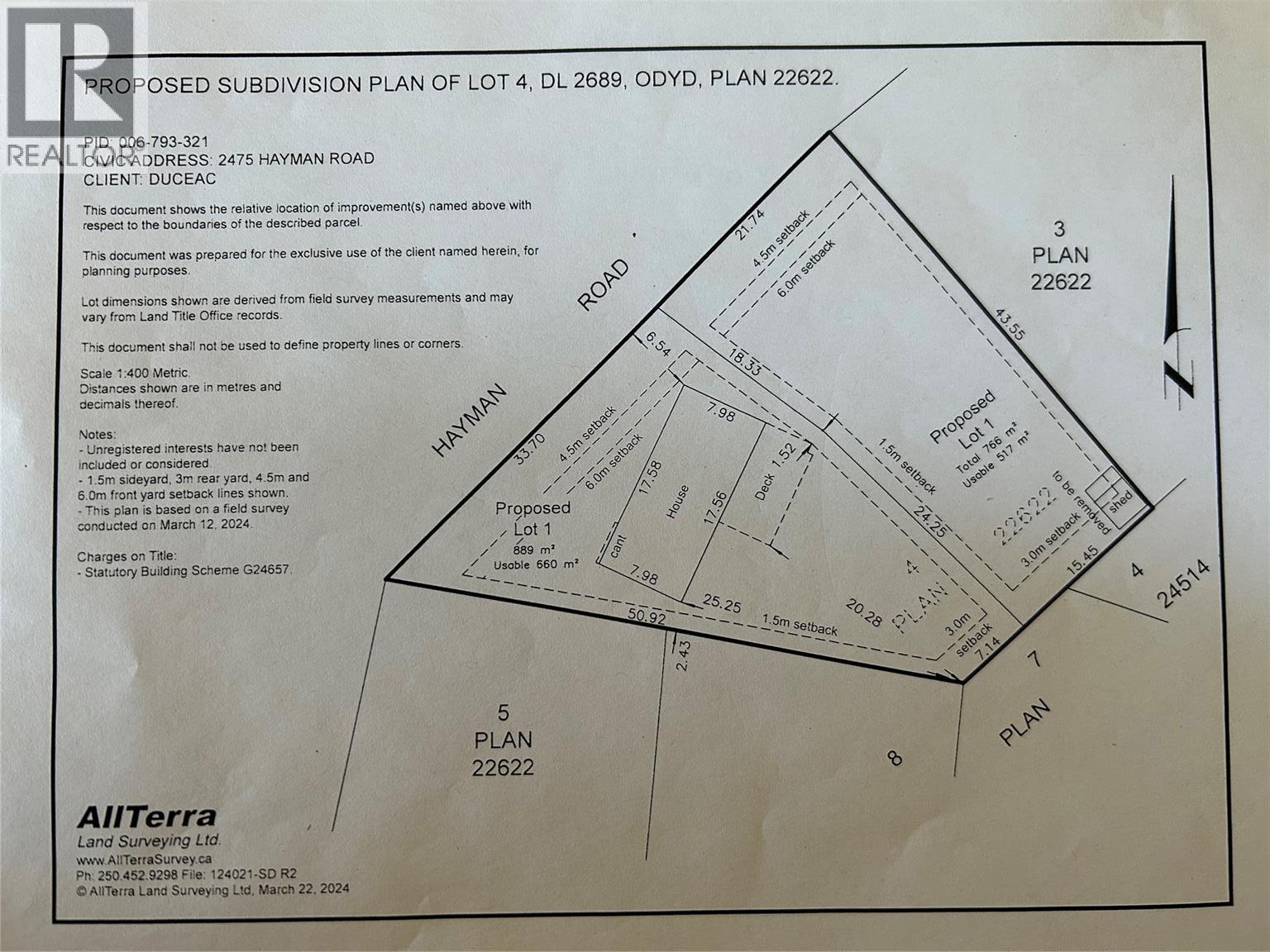Overview
Price
$1,600,000
Bedrooms
3
Bathrooms
3
Square Footage
2,501 sqft
About this House in Lakeview Heights
Welcome to Lakeview Heights, one of West Kelowna’s most sought-after neighborhoods, where Okanagan living meets comfort and style. PLUS, OPPORTUNITY KNOCKS!!! SUBDIVISION PLANS ARE ALREADY APPROVED FOR A SECOND LOT. Build a new home for extended family, perhaps a garage and additional accommodation or simply finish the subdivision and sell the extra lot. APPROXIMATE MARKET VALUE FOR LOT WOULD BE $600,000. The current home has been updated to 2025 standards, featuring la…rge picture windows & a cozy wood-burning fireplace. The modern kitchen is designed for both function and flair, with a spacious island, granite countertops, stainless steel appliances, and a bright dining area that flows seamlessly for everyday living or entertaining. Step outside to a generous deck overlooking a private, lush setting with mature fruit trees and lake views. The spa-like primary ensuite offers a tranquil retreat with a glass-enclosed shower, soaker tub, and double undermount vanities. Perfectly located just minutes from the lake, downtown Kelowna, award-winning wineries, and scenic vineyards, this home invites an active lifestyle—walk or bike to the beach, schools, restaurants, and local tasting rooms. This is your opportunity to enjoy the very best of the Okanagan. Numerous improvements: new windows, oak hardwood, electrical & plumbing, insulation, high end appliances, Westwood Kitchen, A/C and heating system, humidifier, on demand Navian tankless hot water system. Plumbed for hot tub. (id:14735)
Listed by Macdonald Realty.
Welcome to Lakeview Heights, one of West Kelowna’s most sought-after neighborhoods, where Okanagan living meets comfort and style. PLUS, OPPORTUNITY KNOCKS!!! SUBDIVISION PLANS ARE ALREADY APPROVED FOR A SECOND LOT. Build a new home for extended family, perhaps a garage and additional accommodation or simply finish the subdivision and sell the extra lot. APPROXIMATE MARKET VALUE FOR LOT WOULD BE $600,000. The current home has been updated to 2025 standards, featuring large picture windows & a cozy wood-burning fireplace. The modern kitchen is designed for both function and flair, with a spacious island, granite countertops, stainless steel appliances, and a bright dining area that flows seamlessly for everyday living or entertaining. Step outside to a generous deck overlooking a private, lush setting with mature fruit trees and lake views. The spa-like primary ensuite offers a tranquil retreat with a glass-enclosed shower, soaker tub, and double undermount vanities. Perfectly located just minutes from the lake, downtown Kelowna, award-winning wineries, and scenic vineyards, this home invites an active lifestyle—walk or bike to the beach, schools, restaurants, and local tasting rooms. This is your opportunity to enjoy the very best of the Okanagan. Numerous improvements: new windows, oak hardwood, electrical & plumbing, insulation, high end appliances, Westwood Kitchen, A/C and heating system, humidifier, on demand Navian tankless hot water system. Plumbed for hot tub. (id:14735)
Listed by Macdonald Realty.
 Brought to you by your friendly REALTORS® through the MLS® System and OMREB (Okanagan Mainland Real Estate Board), courtesy of Gary Judge for your convenience.
Brought to you by your friendly REALTORS® through the MLS® System and OMREB (Okanagan Mainland Real Estate Board), courtesy of Gary Judge for your convenience.
The information contained on this site is based in whole or in part on information that is provided by members of The Canadian Real Estate Association, who are responsible for its accuracy. CREA reproduces and distributes this information as a service for its members and assumes no responsibility for its accuracy.
More Details
- MLS®: 10361714
- Bedrooms: 3
- Bathrooms: 3
- Type: House
- Square Feet: 2,501 sqft
- Lot Size: 0 acres
- Full Baths: 2
- Half Baths: 1
- Parking: 4 (, Additional Parking, Attached Garage, Street
- Balcony/Patio: Balcony
- Storeys: 2 storeys
- Year Built: 1972
Rooms And Dimensions
- Bedroom: 12' x 13'
- Workshop: 8' x 6'
- Storage: 11' x 12'
- Utility room: 14' x 11'
- Full bathroom: 13' x 11'
- Family room: 23' x
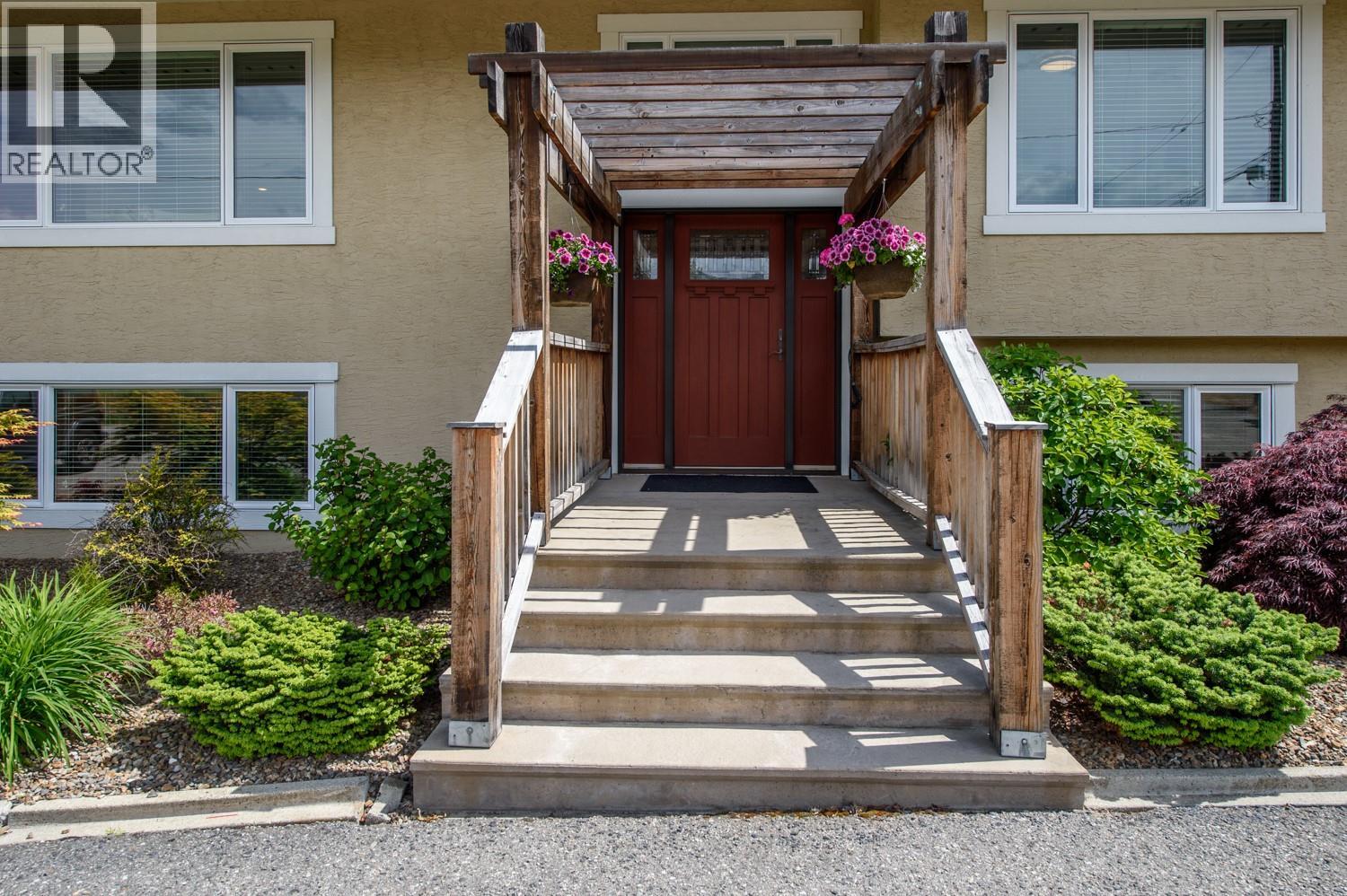
Get in touch with JUDGE Team
250.899.3101Location and Amenities
Amenities Near 2475 Hayman Road
Lakeview Heights, West Kelowna
Here is a brief summary of some amenities close to this listing (2475 Hayman Road, Lakeview Heights, West Kelowna), such as schools, parks & recreation centres and public transit.
This 3rd party neighbourhood widget is powered by HoodQ, and the accuracy is not guaranteed. Nearby amenities are subject to changes and closures. Buyer to verify all details.



