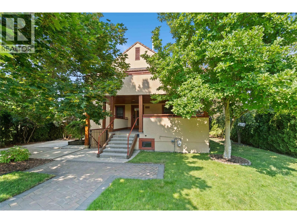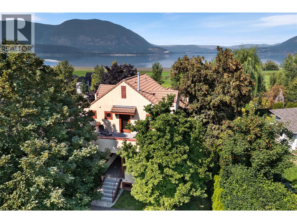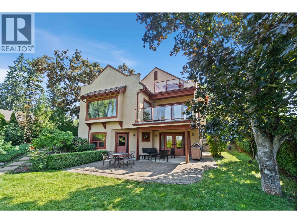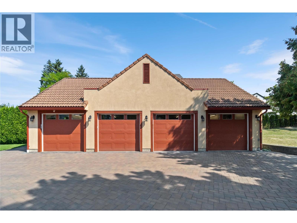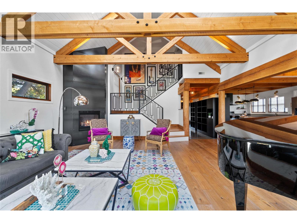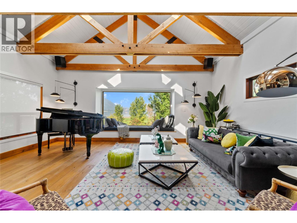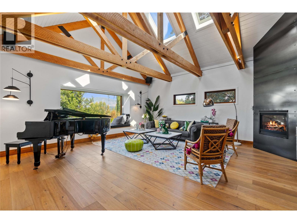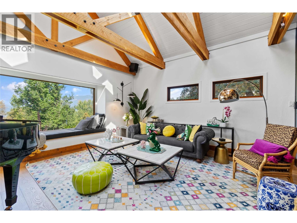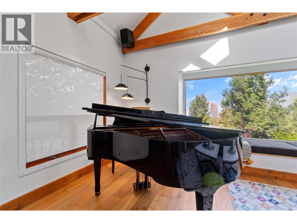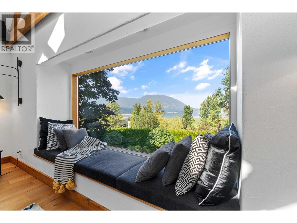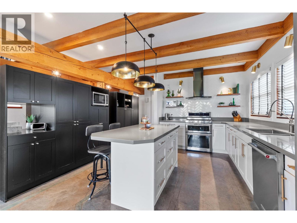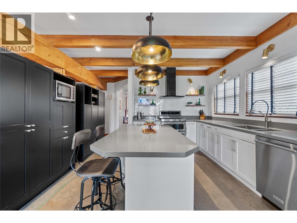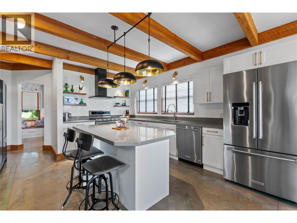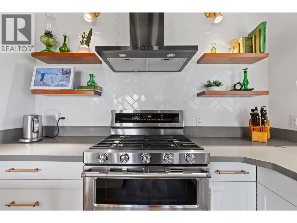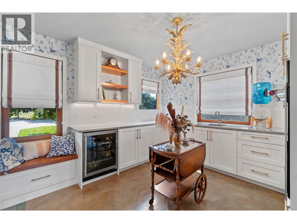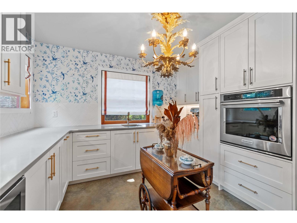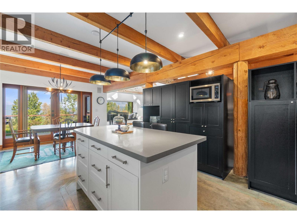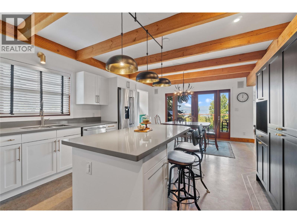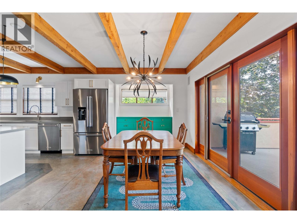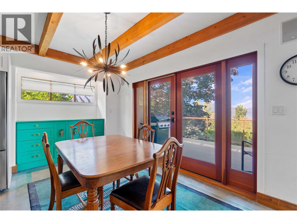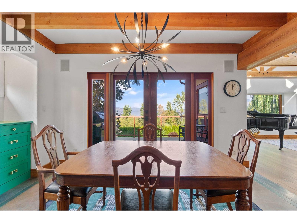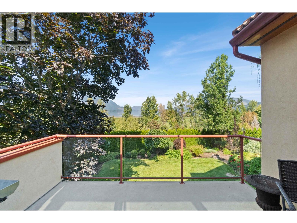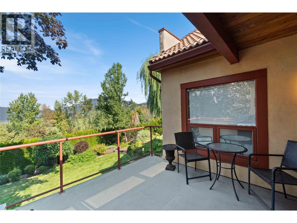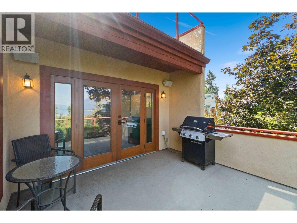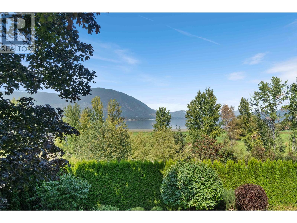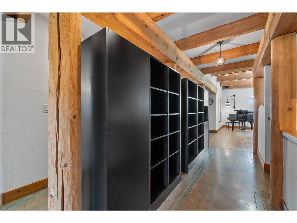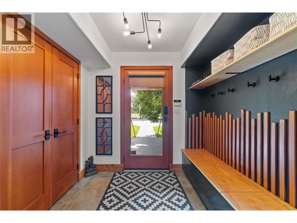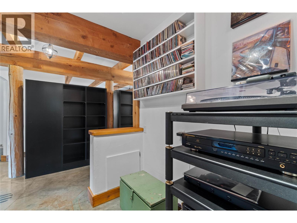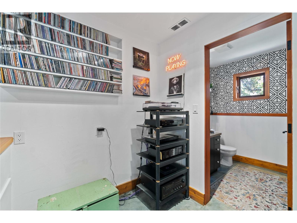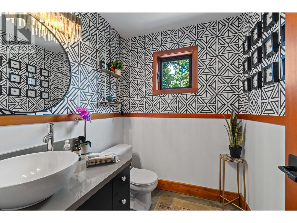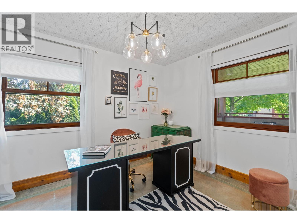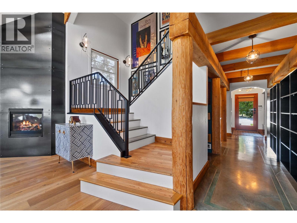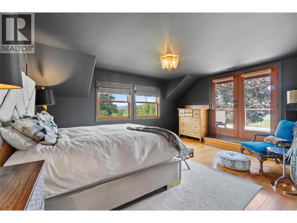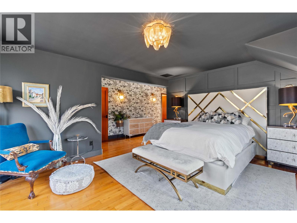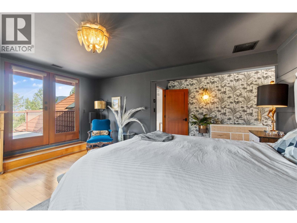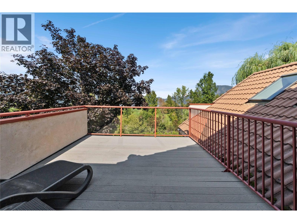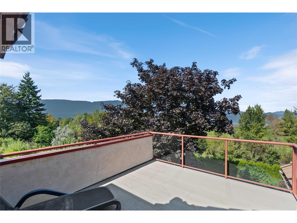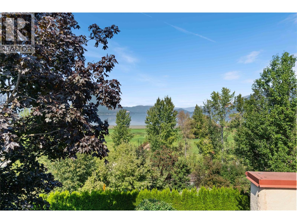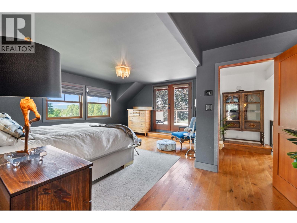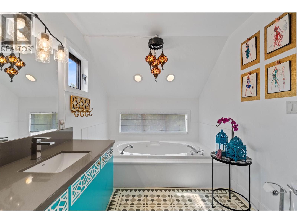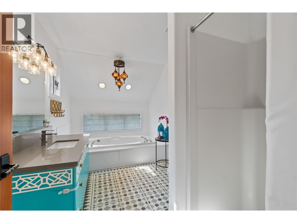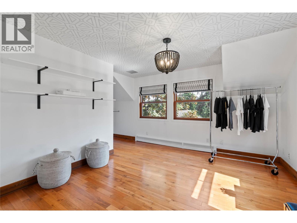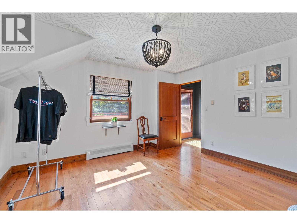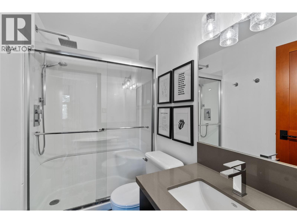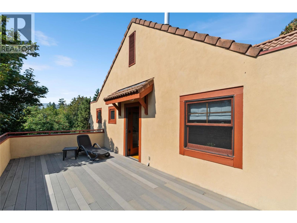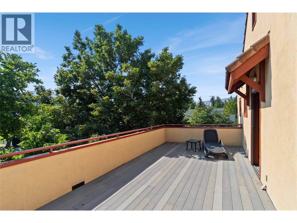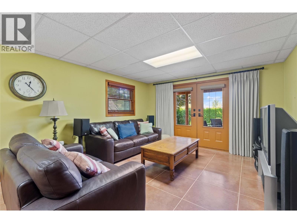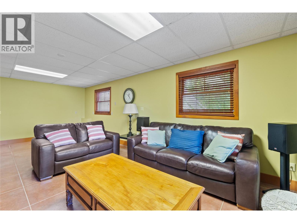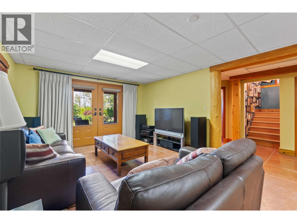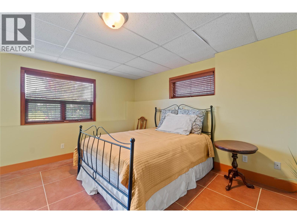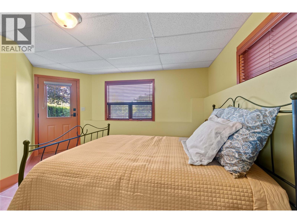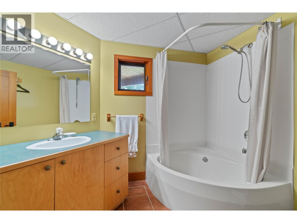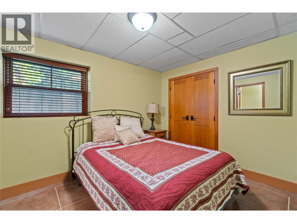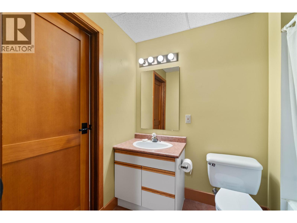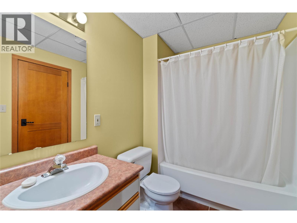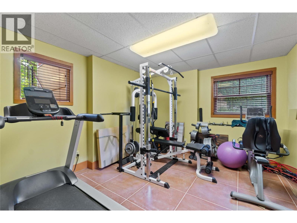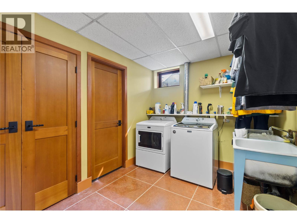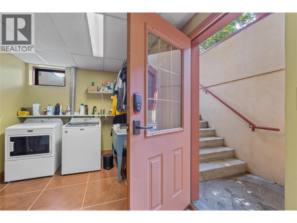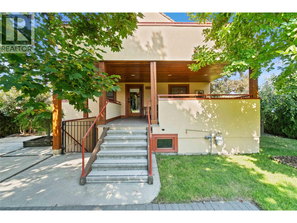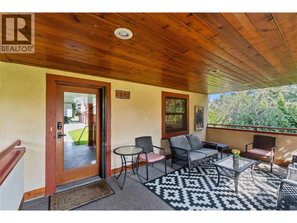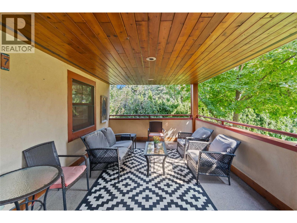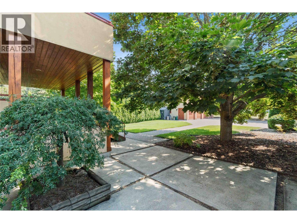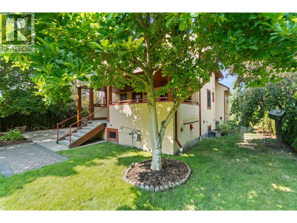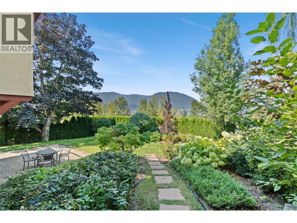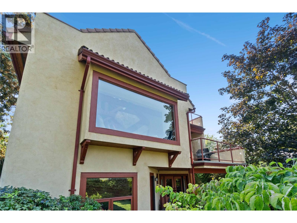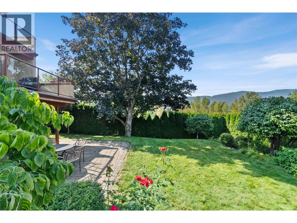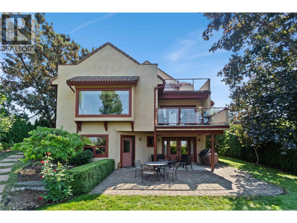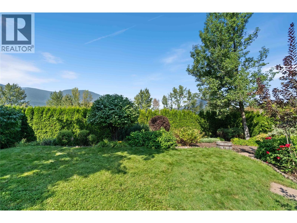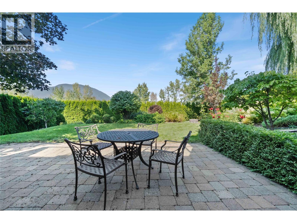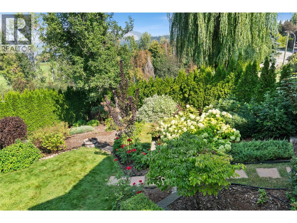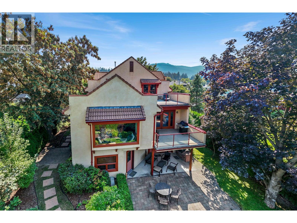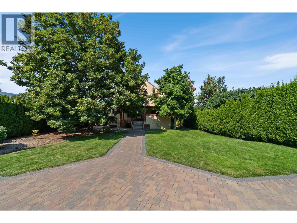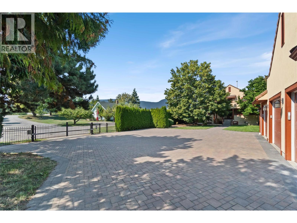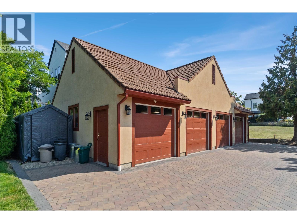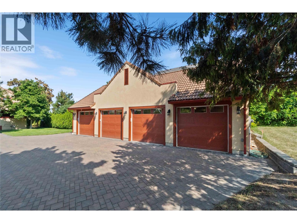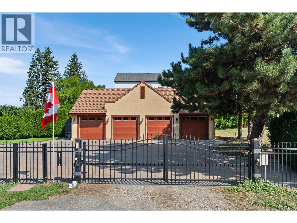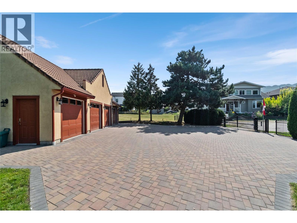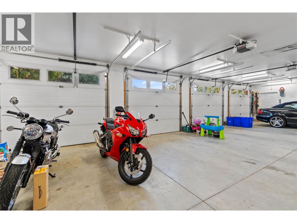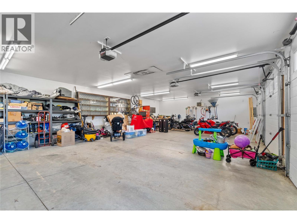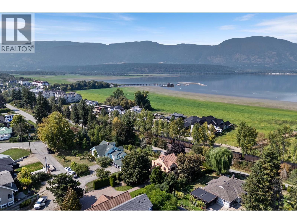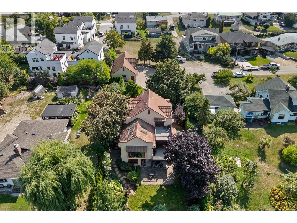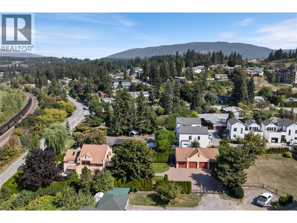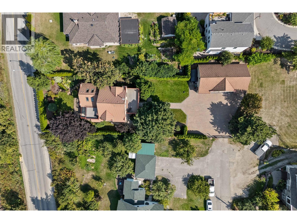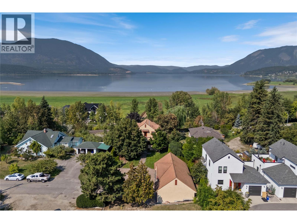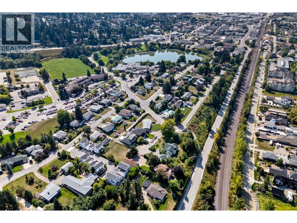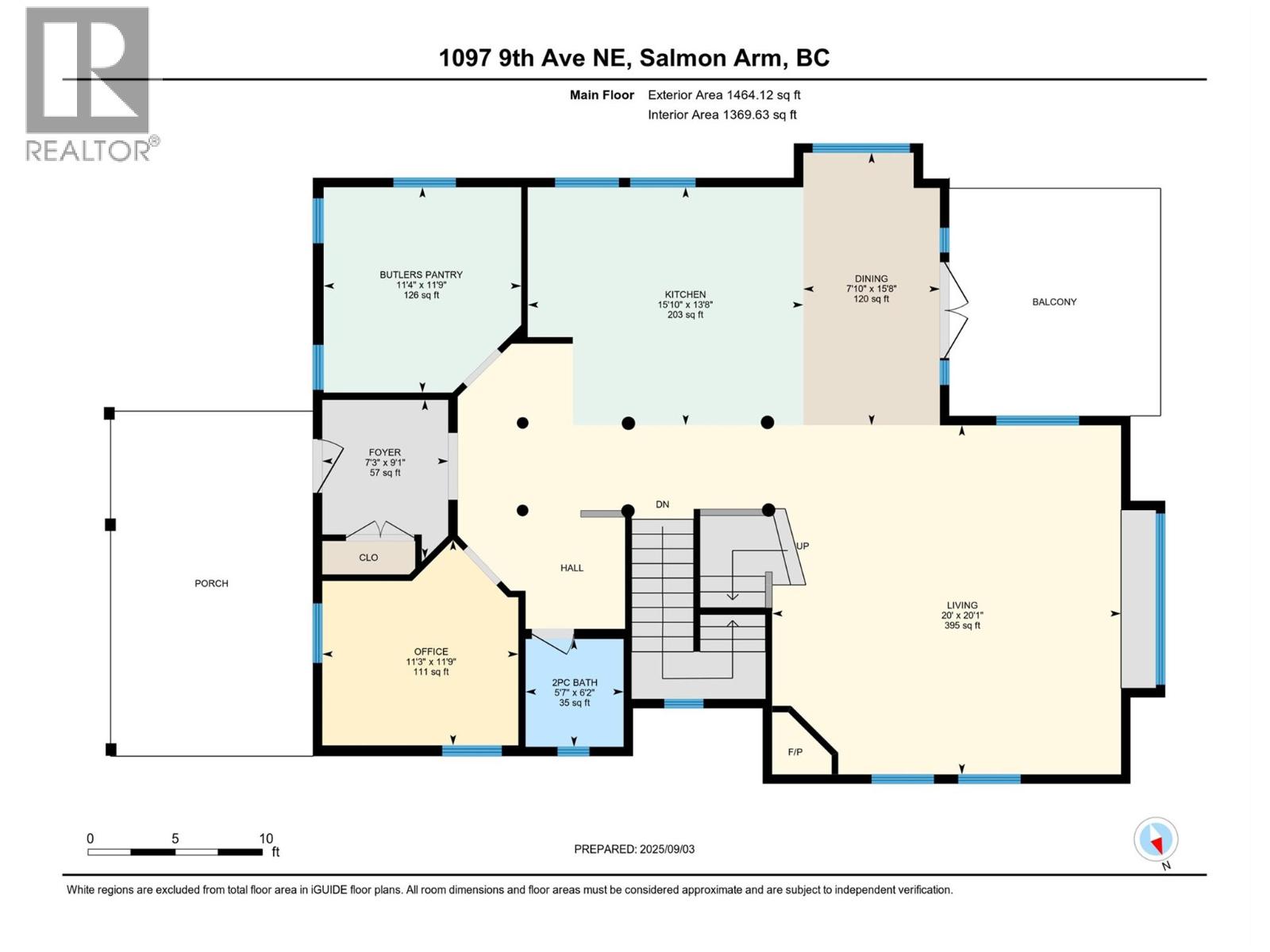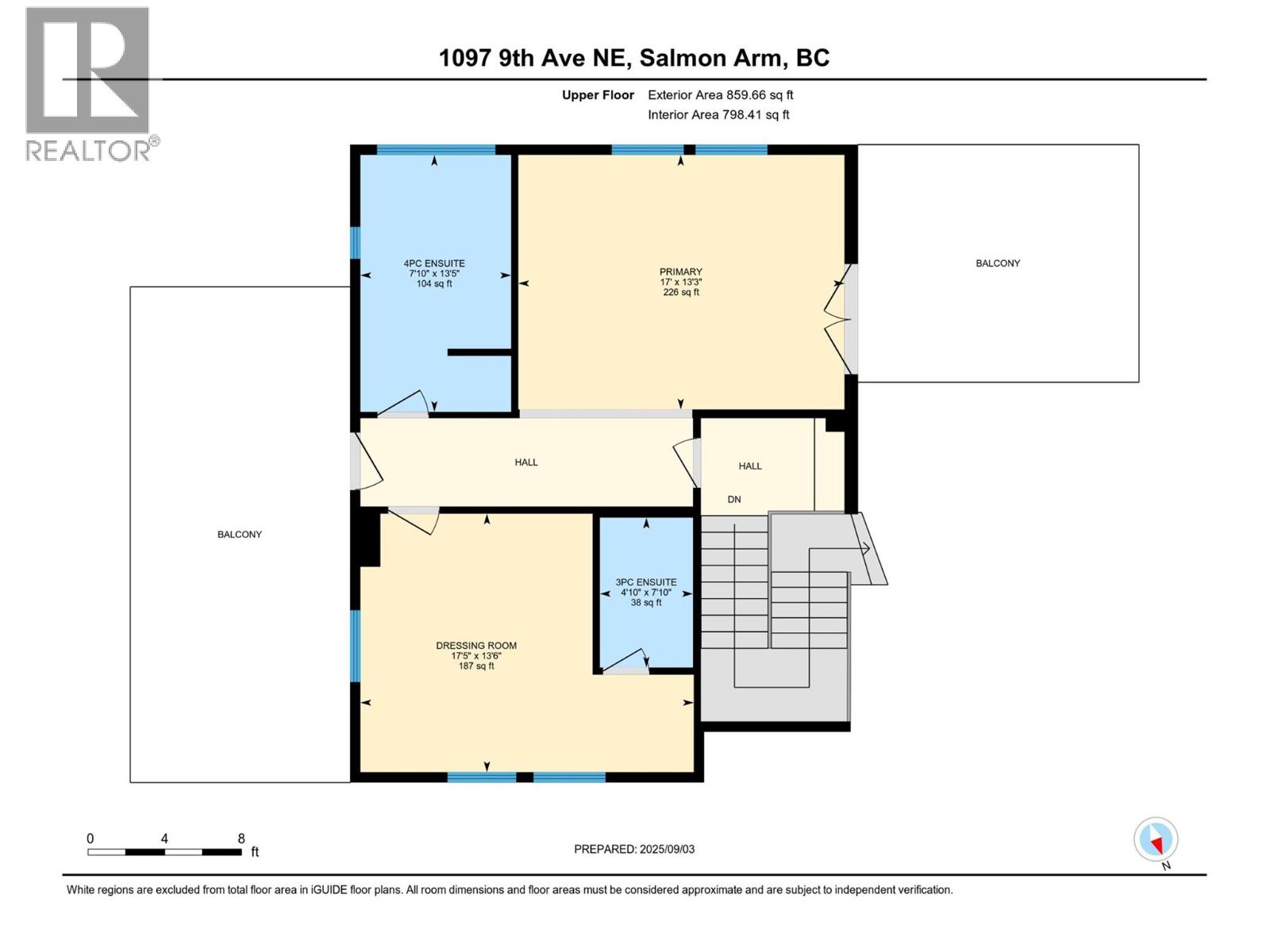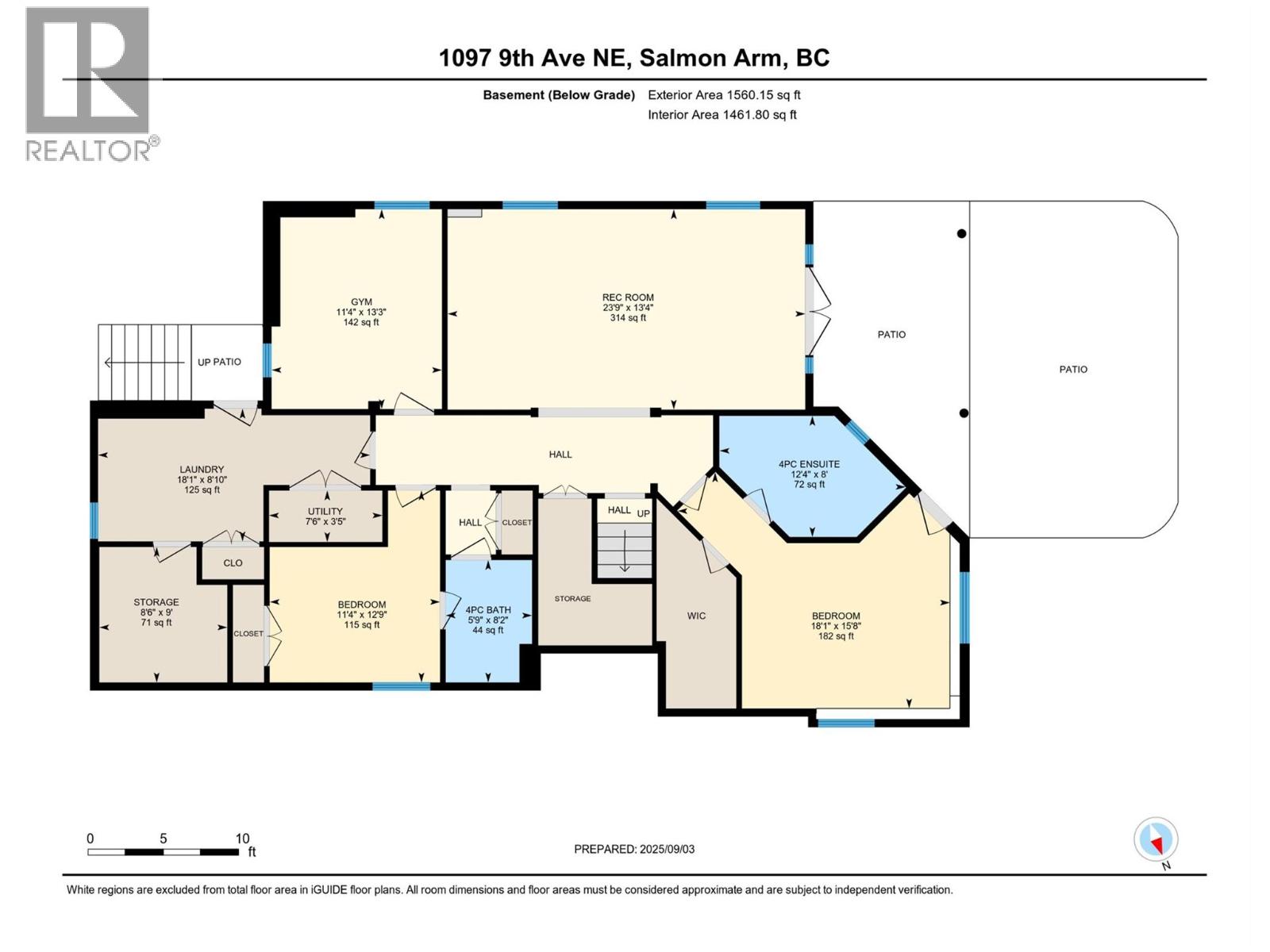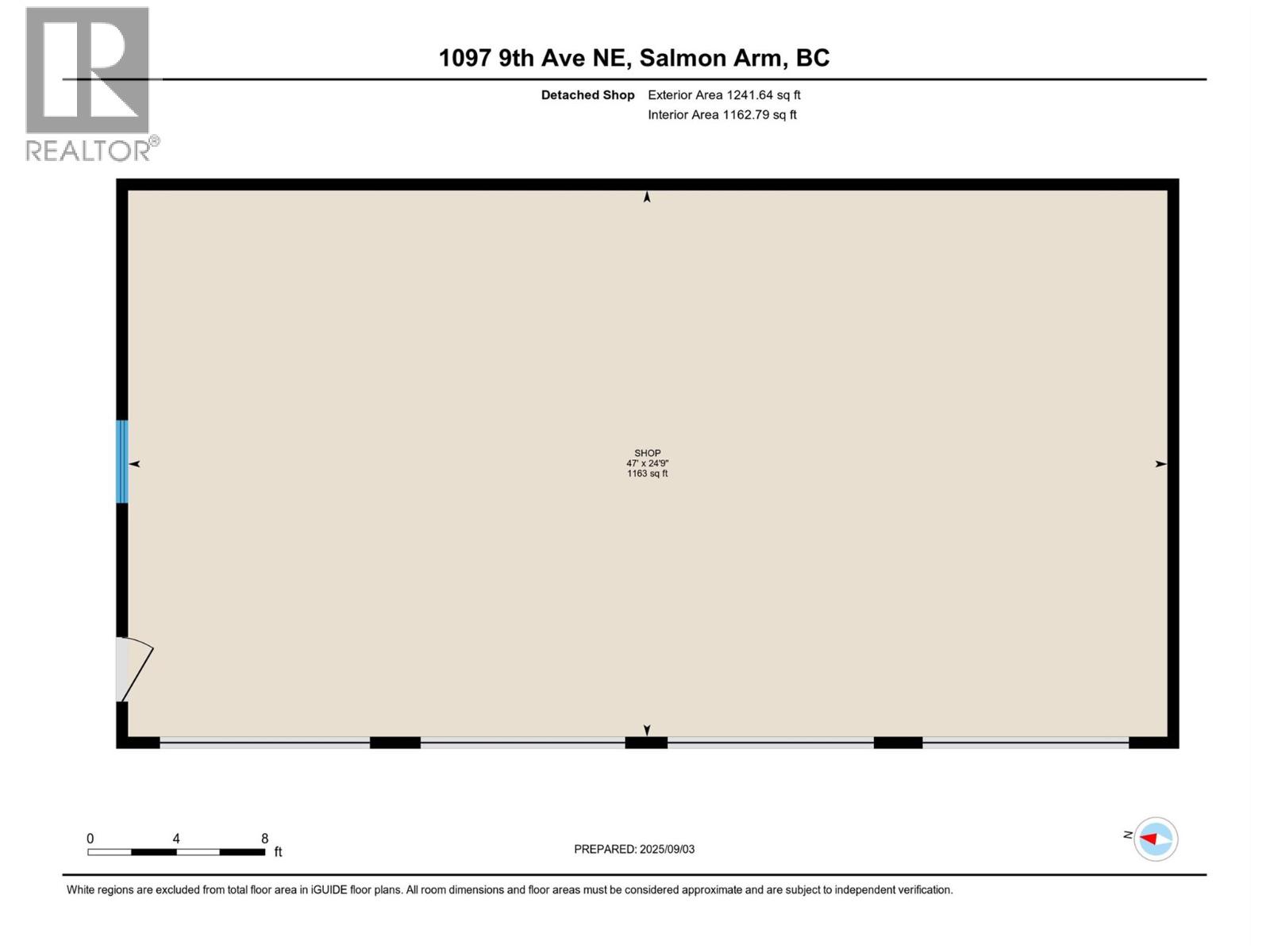Overview
Price
$1,347,000
Bedrooms
3
Bathrooms
5
Square Footage
3,883 sqft
About this House in Ne Salmon Arm
Exceptional Shuswap home offering a striking combination of style, comfort, and functionality in an incredible location. Step inside and be captivated by the soaring vaulted ceilings and exposed wood beams that define the show-stopper living room anchored by a dramatic floor-to-ceiling gas fireplace. Wood posts and beams flow throughout the main level, connecting the living, dining, and kitchen areas in a way that feels both timeless and modern. The chef-inspired kitchen is a…s functional as it is beautiful, featuring a spacious island, sleek cabinetry, and high-end finishes. A generous butler’s pantry with wall ovens, beverage fridge, and extensive storage makes entertaining a dream. From the dining room, step out onto the lakeview deck for relaxed evenings overlooking Shuswap Lake. The upper floor is dedicated to the private primary suite—a true retreat with a unique layout including dual ensuite bathrooms, a spacious dressing room & two private decks. Downstairs is two additional bedrooms (one with its own ensuite), another full bathroom & large rec room with access to the private backyard. Practicality meets lifestyle with a gated driveway, detached 4-car garage & abundant parking. The property offers a rare combination of privacy & proximity—tucked away yet just minutes from the heart of town. This is more than a home—it’s a statement. A one-of-a-kind residence designed for those who appreciate bold architecture, thoughtful details & the beauty of lakeview living. (id:14735)
Listed by RE/MAX Shuswap Realty.
Exceptional Shuswap home offering a striking combination of style, comfort, and functionality in an incredible location. Step inside and be captivated by the soaring vaulted ceilings and exposed wood beams that define the show-stopper living room anchored by a dramatic floor-to-ceiling gas fireplace. Wood posts and beams flow throughout the main level, connecting the living, dining, and kitchen areas in a way that feels both timeless and modern. The chef-inspired kitchen is as functional as it is beautiful, featuring a spacious island, sleek cabinetry, and high-end finishes. A generous butler’s pantry with wall ovens, beverage fridge, and extensive storage makes entertaining a dream. From the dining room, step out onto the lakeview deck for relaxed evenings overlooking Shuswap Lake. The upper floor is dedicated to the private primary suite—a true retreat with a unique layout including dual ensuite bathrooms, a spacious dressing room & two private decks. Downstairs is two additional bedrooms (one with its own ensuite), another full bathroom & large rec room with access to the private backyard. Practicality meets lifestyle with a gated driveway, detached 4-car garage & abundant parking. The property offers a rare combination of privacy & proximity—tucked away yet just minutes from the heart of town. This is more than a home—it’s a statement. A one-of-a-kind residence designed for those who appreciate bold architecture, thoughtful details & the beauty of lakeview living. (id:14735)
Listed by RE/MAX Shuswap Realty.
 Brought to you by your friendly REALTORS® through the MLS® System and OMREB (Okanagan Mainland Real Estate Board), courtesy of Gary Judge for your convenience.
Brought to you by your friendly REALTORS® through the MLS® System and OMREB (Okanagan Mainland Real Estate Board), courtesy of Gary Judge for your convenience.
The information contained on this site is based in whole or in part on information that is provided by members of The Canadian Real Estate Association, who are responsible for its accuracy. CREA reproduces and distributes this information as a service for its members and assumes no responsibility for its accuracy.
More Details
- MLS®: 10361708
- Bedrooms: 3
- Bathrooms: 5
- Type: House
- Square Feet: 3,883 sqft
- Lot Size: 0 acres
- Full Baths: 4
- Half Baths: 1
- Parking: 4 (See Remarks, Detached Garage, Heated Garage,
- Fireplaces: 1 Gas
- Balcony/Patio: Balcony
- Storeys: 3 storeys
- Year Built: 1997
Rooms And Dimensions
- 3pc Ensuite bath: 7'10'' x 4'10''
- 4pc Ensuite bath: 13'5'' x 7'10''
- Other: 17'5'' x 13'6''
- Primary Bedroom: 17' x 13'3''
- Storage: 9'
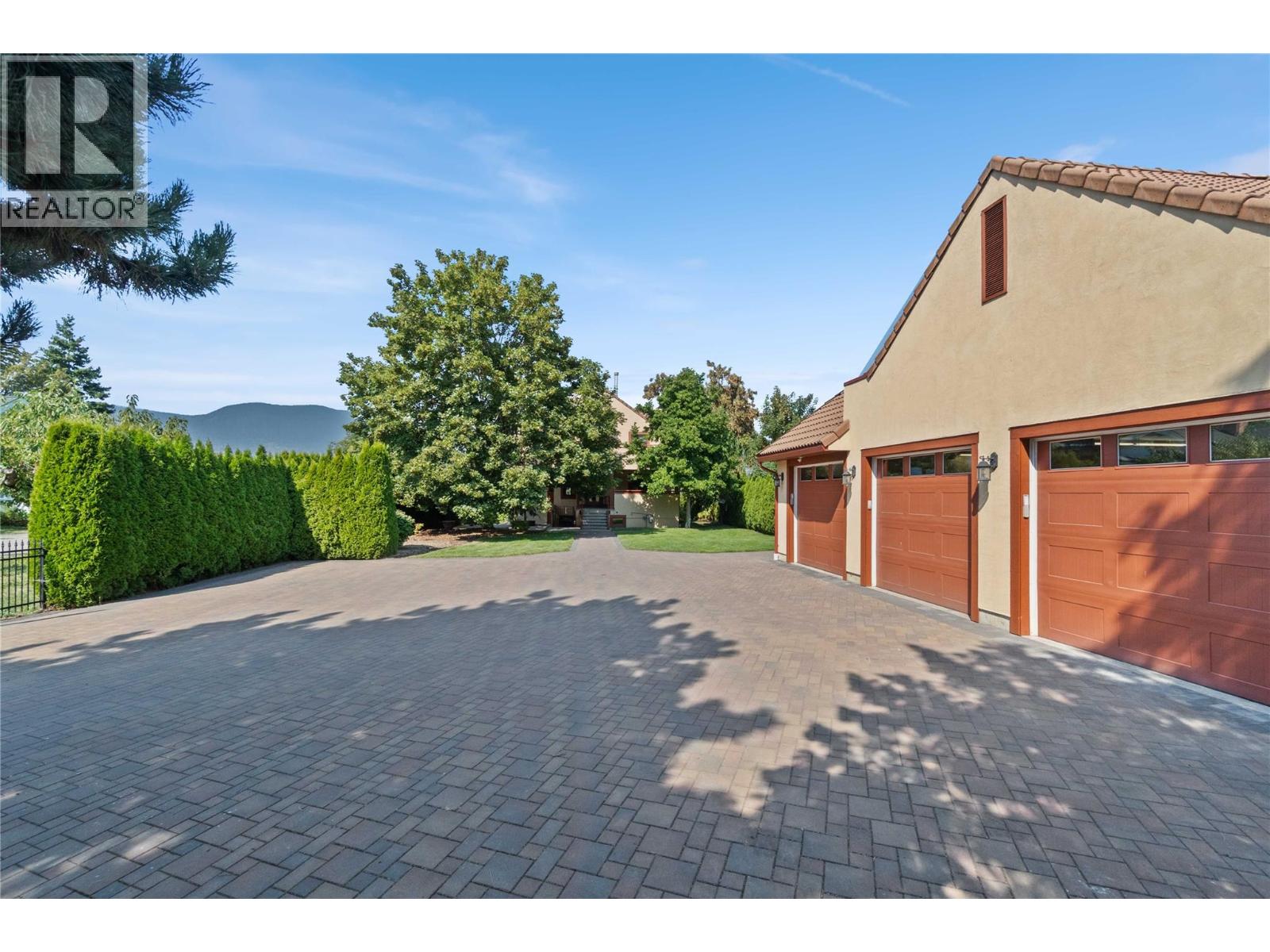
Get in touch with JUDGE Team
250.899.3101Location and Amenities
Amenities Near 1097 9 Avenue NE
Ne Salmon Arm, Salmon Arm
Here is a brief summary of some amenities close to this listing (1097 9 Avenue NE, Ne Salmon Arm, Salmon Arm), such as schools, parks & recreation centres and public transit.
This 3rd party neighbourhood widget is powered by HoodQ, and the accuracy is not guaranteed. Nearby amenities are subject to changes and closures. Buyer to verify all details.



