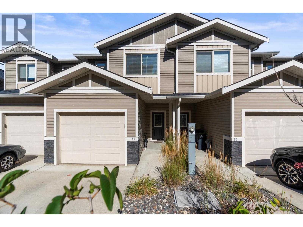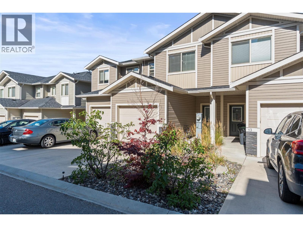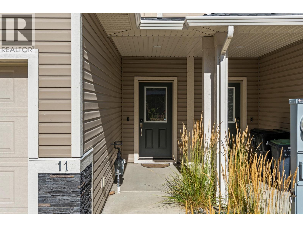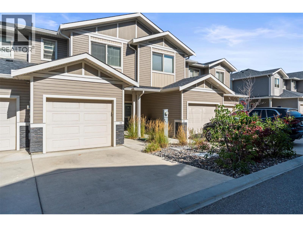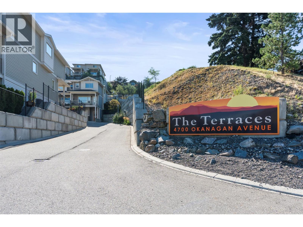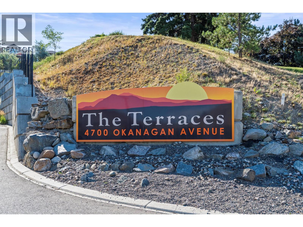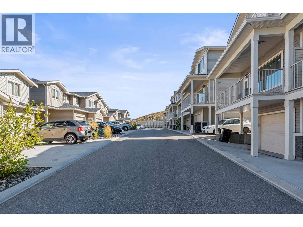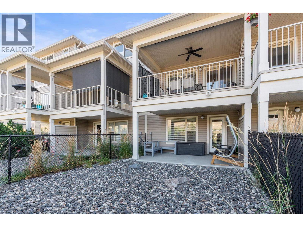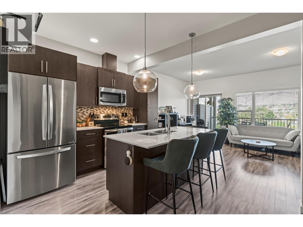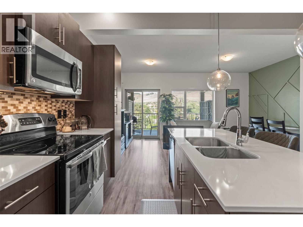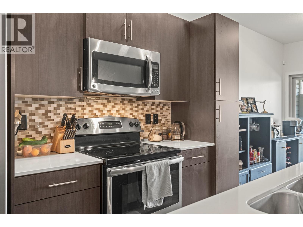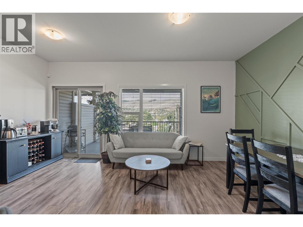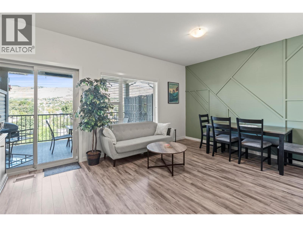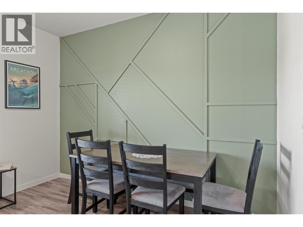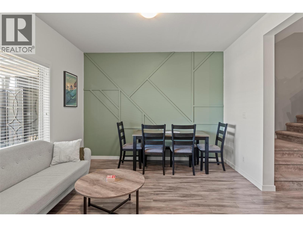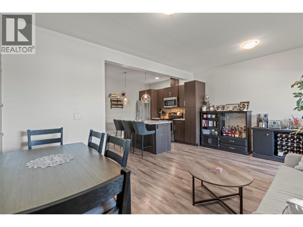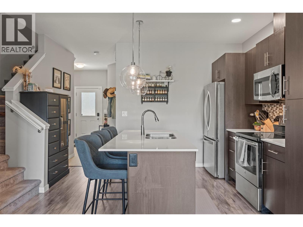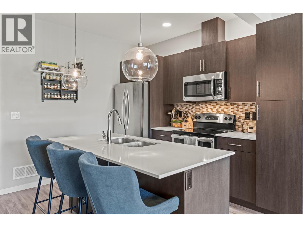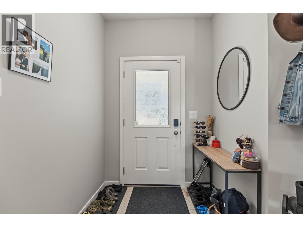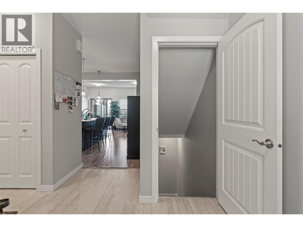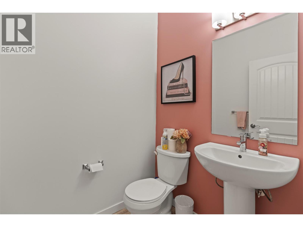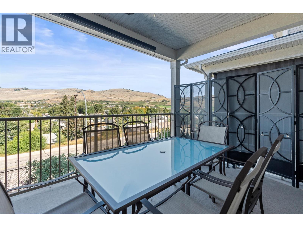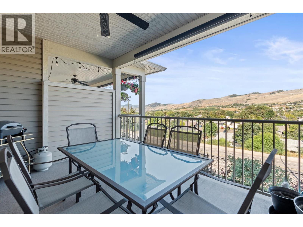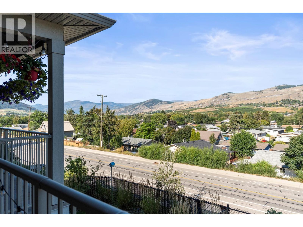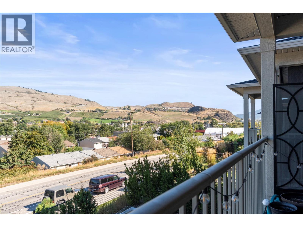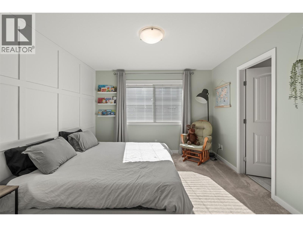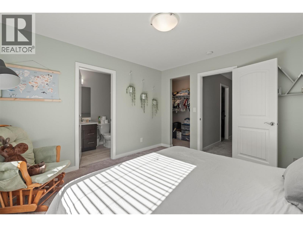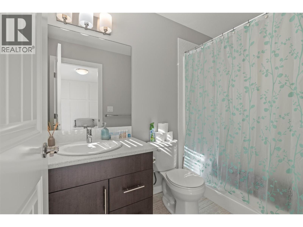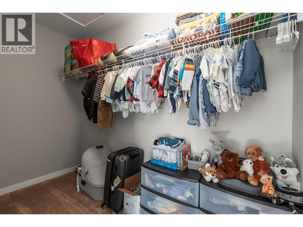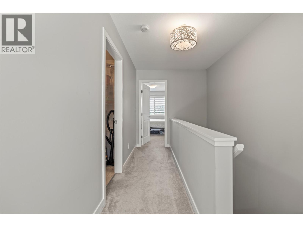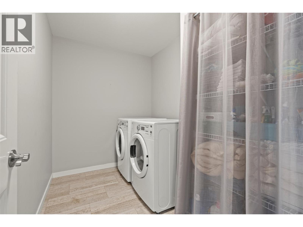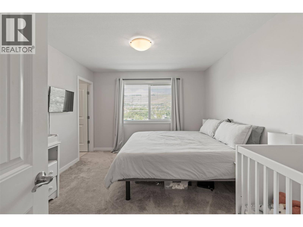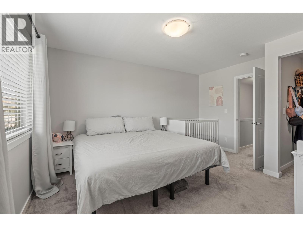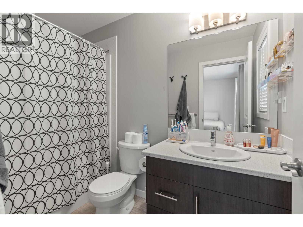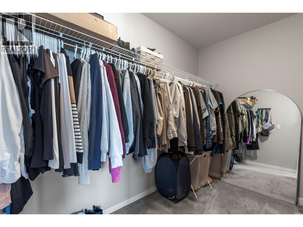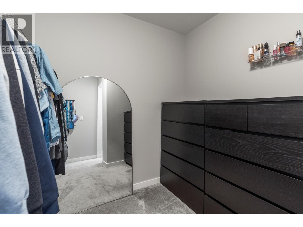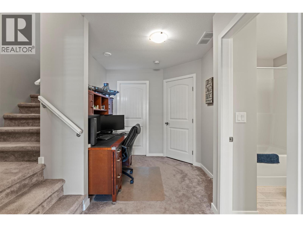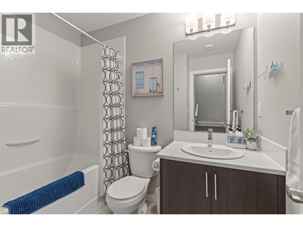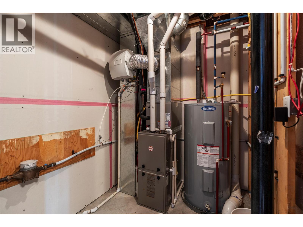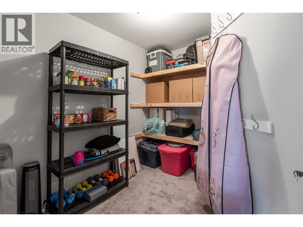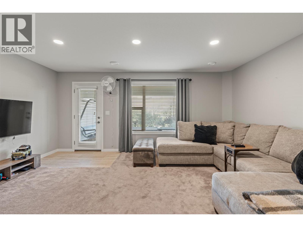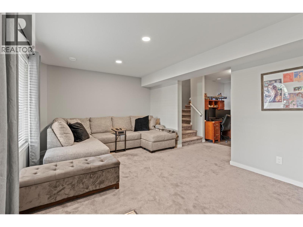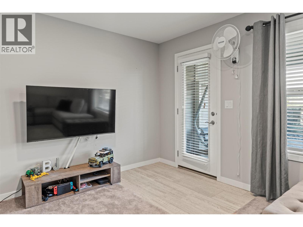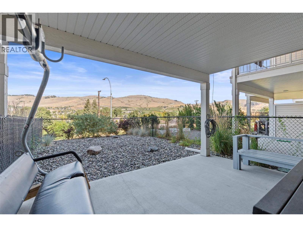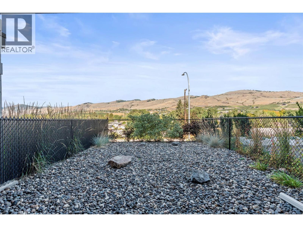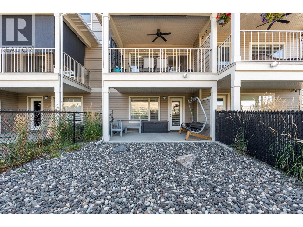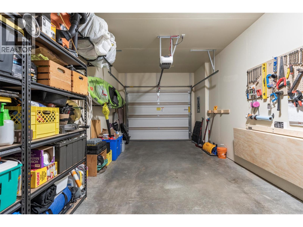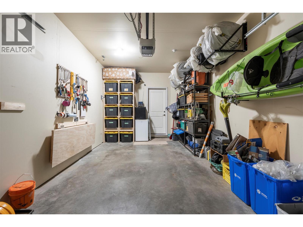Overview
Price
$599,000
Bedrooms
2
Bathrooms
4
Square Footage
1,671 sqft
About this Townhome in City Of Vernon
Welcome to Terraces at Okanagan Ridge. This 2 bedroom, 3.5 bath, townhome is the perfect starter home for young families, rental investors, or a great way into the market. With great living space, a very functional floor plan, and done with great taste and decor, it is sure to impress. This home has three finished floors, 9' ceilings, two large bedrooms with their own ensuite and walk-in closets, large convenient laundry area, a separate family area with full bath in the lo…wer level, loads of windows and a northwest valley view. There is a large deck off the main dining area and a patio and fenced yard off the lower level family area. The attached single car garage has some extra storage space and an additional spot of open parking. The strata rules allow for two dogs OR two cats. This townhome is very well done and centrally located close to both senior and elementary schools, parks, and shopping amenities. (id:14735)
Listed by RE/MAX Vernon.
Welcome to Terraces at Okanagan Ridge. This 2 bedroom, 3.5 bath, townhome is the perfect starter home for young families, rental investors, or a great way into the market. With great living space, a very functional floor plan, and done with great taste and decor, it is sure to impress. This home has three finished floors, 9' ceilings, two large bedrooms with their own ensuite and walk-in closets, large convenient laundry area, a separate family area with full bath in the lower level, loads of windows and a northwest valley view. There is a large deck off the main dining area and a patio and fenced yard off the lower level family area. The attached single car garage has some extra storage space and an additional spot of open parking. The strata rules allow for two dogs OR two cats. This townhome is very well done and centrally located close to both senior and elementary schools, parks, and shopping amenities. (id:14735)
Listed by RE/MAX Vernon.
 Brought to you by your friendly REALTORS® through the MLS® System and OMREB (Okanagan Mainland Real Estate Board), courtesy of Gary Judge for your convenience.
Brought to you by your friendly REALTORS® through the MLS® System and OMREB (Okanagan Mainland Real Estate Board), courtesy of Gary Judge for your convenience.
The information contained on this site is based in whole or in part on information that is provided by members of The Canadian Real Estate Association, who are responsible for its accuracy. CREA reproduces and distributes this information as a service for its members and assumes no responsibility for its accuracy.
More Details
- MLS®: 10361703
- Bedrooms: 2
- Bathrooms: 4
- Type: Townhome
- Building: 4700 Okanagan 11 Avenue, Vernon
- Square Feet: 1,671 sqft
- Full Baths: 3
- Half Baths: 1
- Parking: 1 (Attached Garage)
- Balcony/Patio: Balcony
- Storeys: 3 storeys
- Year Built: 2016
Rooms And Dimensions
- Laundry room: 9' x 6'
- 4pc Bathroom: 5' x 8'
- 4pc Ensuite bath: 5' x 7'
- Bedroom: 13' x 11'
- Primary Bedroom: 14' x 11'
- Storage: 8'6'' x 7
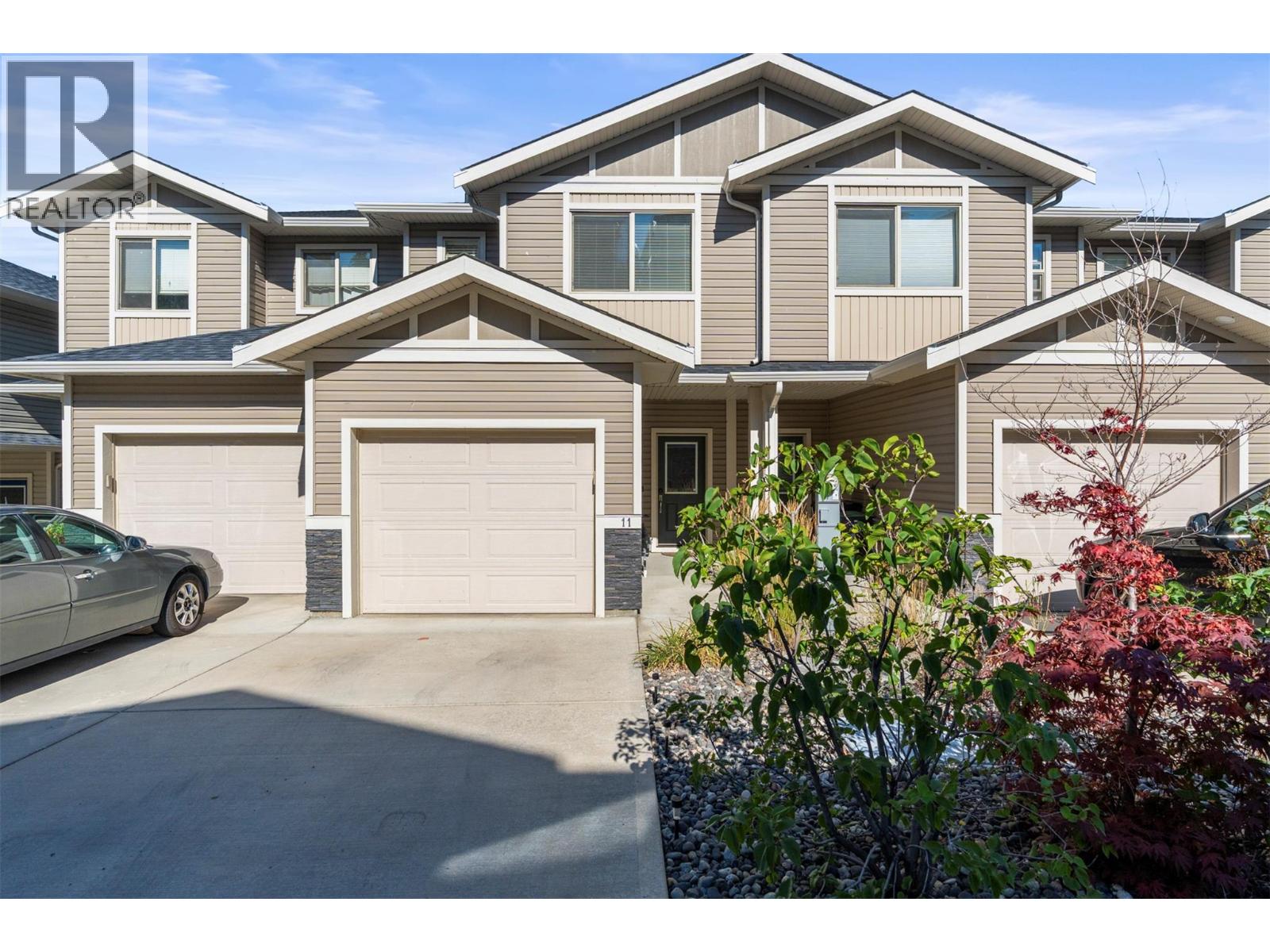
Get in touch with JUDGE Team
250.899.3101Location and Amenities
Amenities Near 4700 Okanagan Avenue 11
City Of Vernon, Vernon
Here is a brief summary of some amenities close to this listing (4700 Okanagan Avenue 11, City Of Vernon, Vernon), such as schools, parks & recreation centres and public transit.
This 3rd party neighbourhood widget is powered by HoodQ, and the accuracy is not guaranteed. Nearby amenities are subject to changes and closures. Buyer to verify all details.



