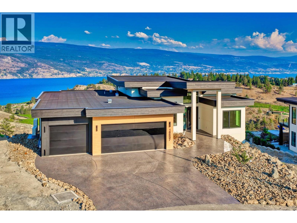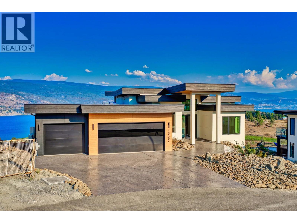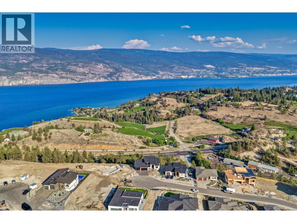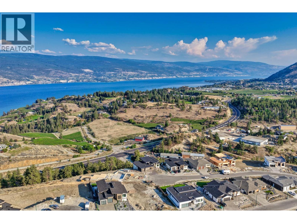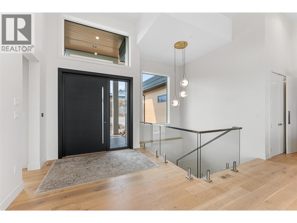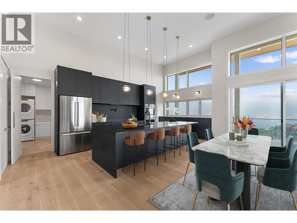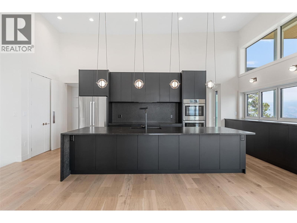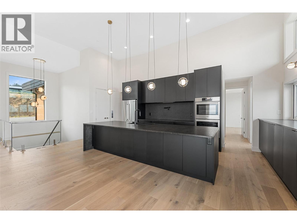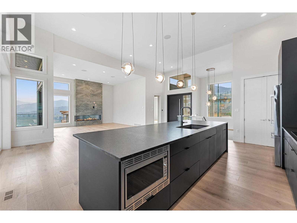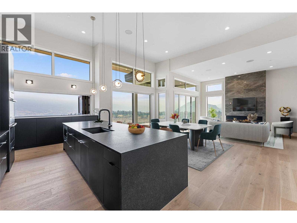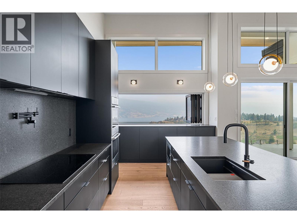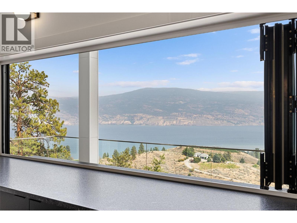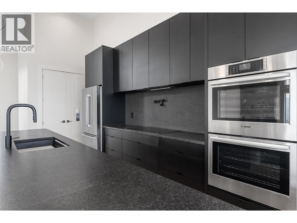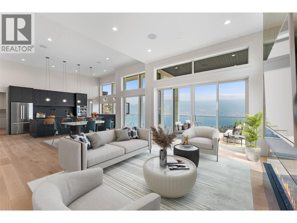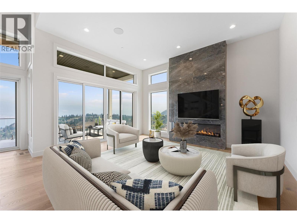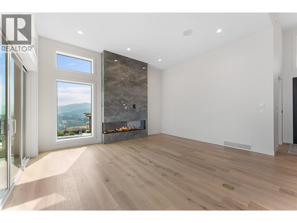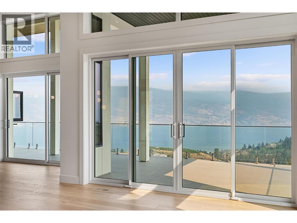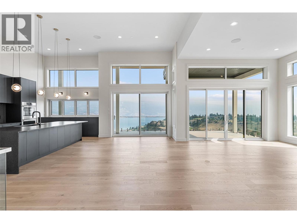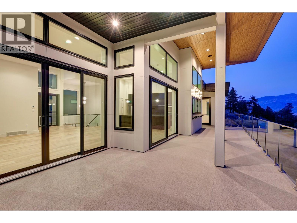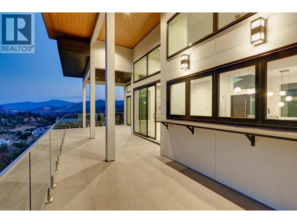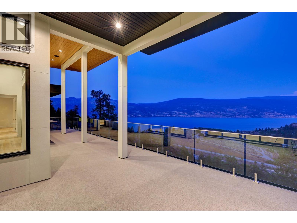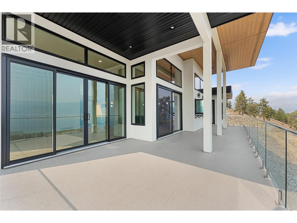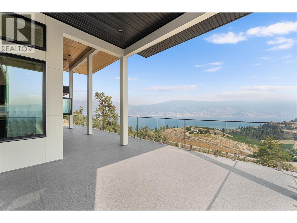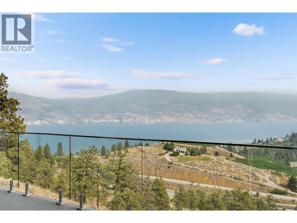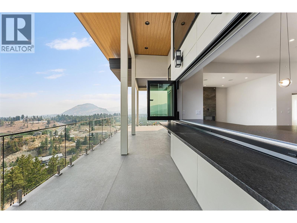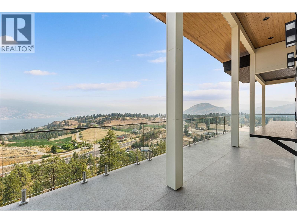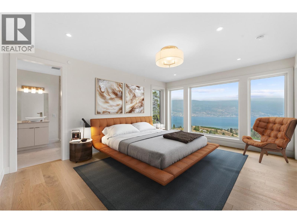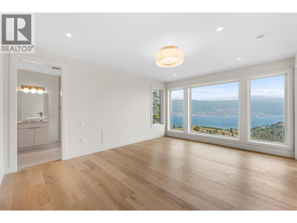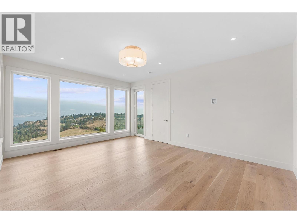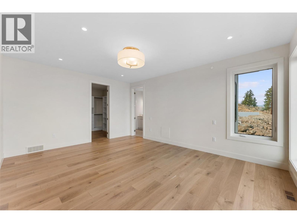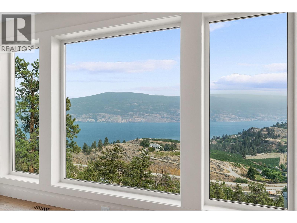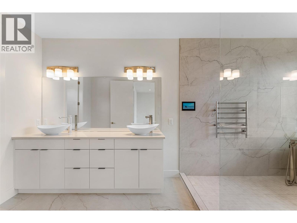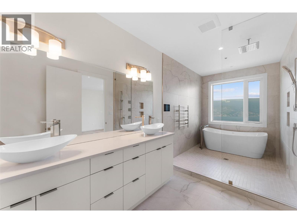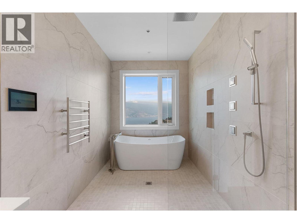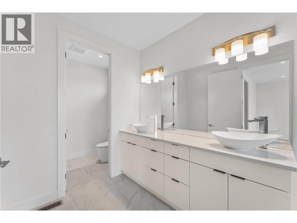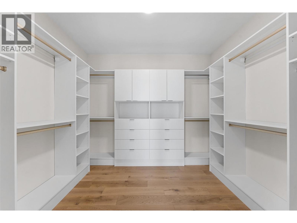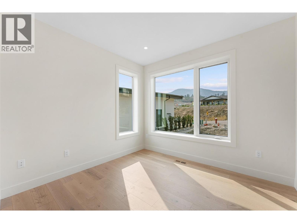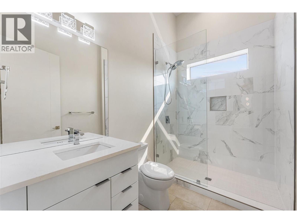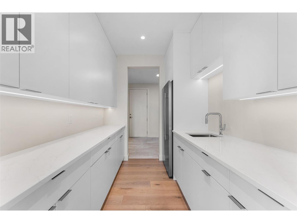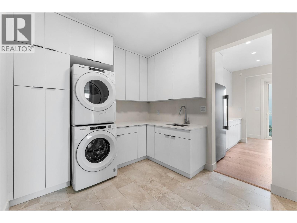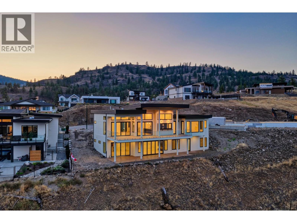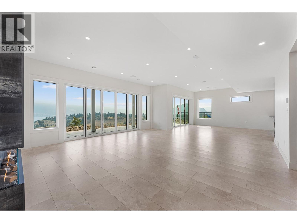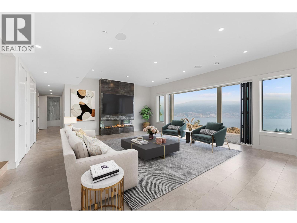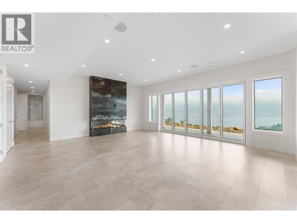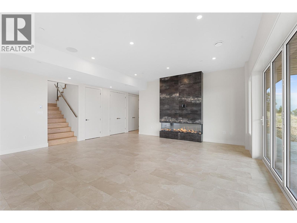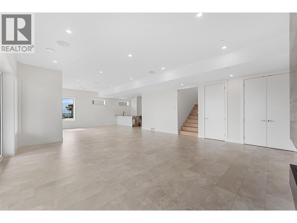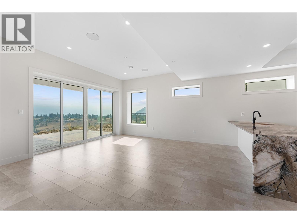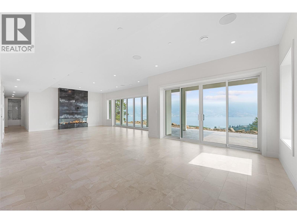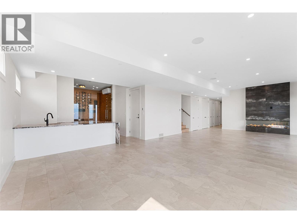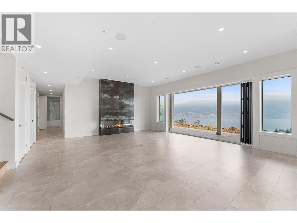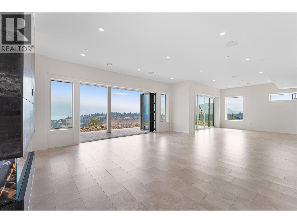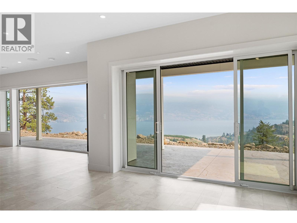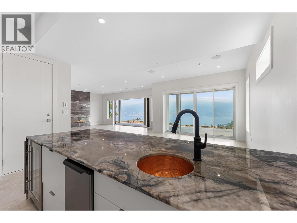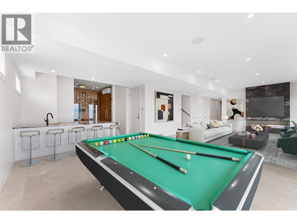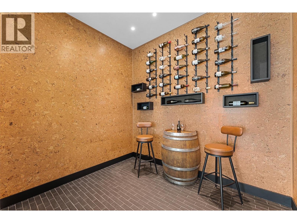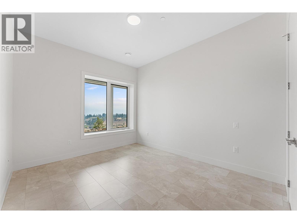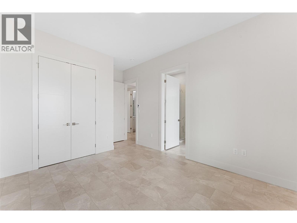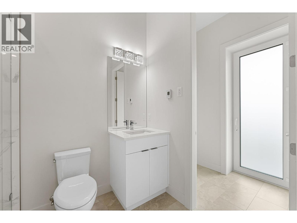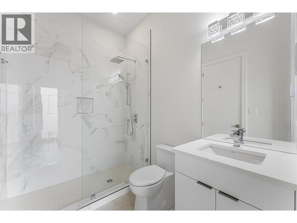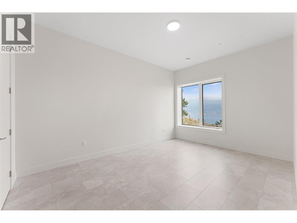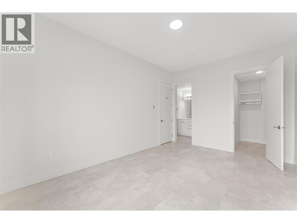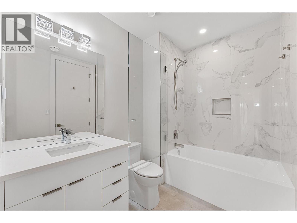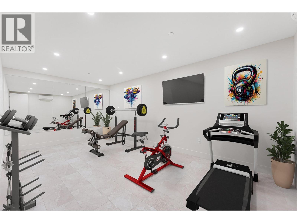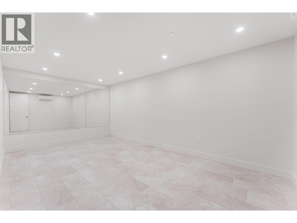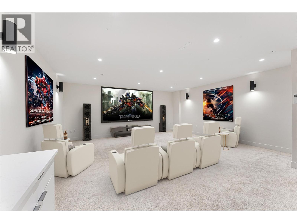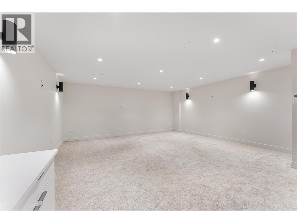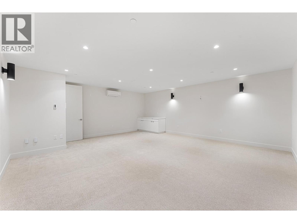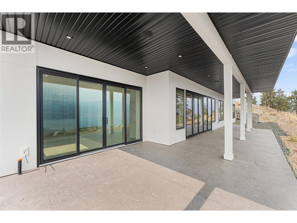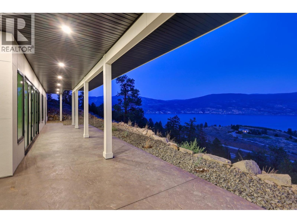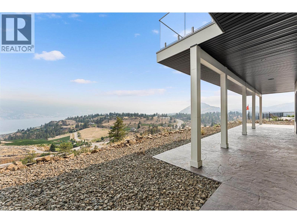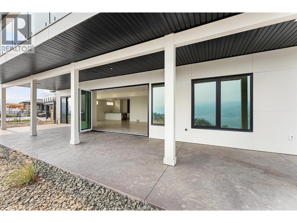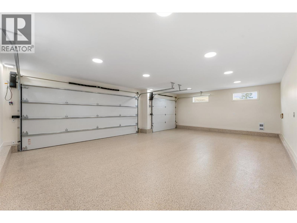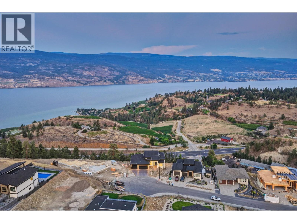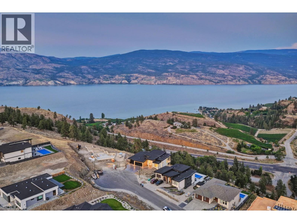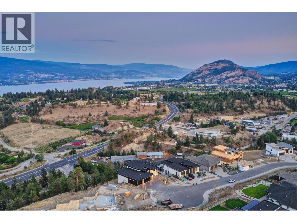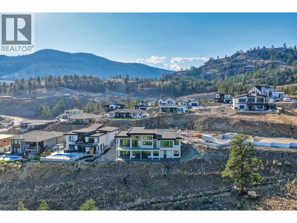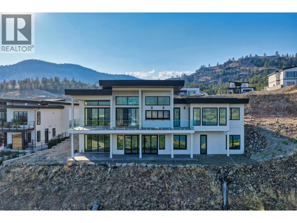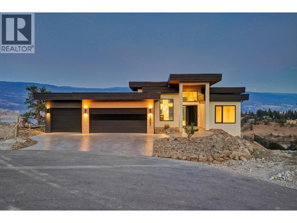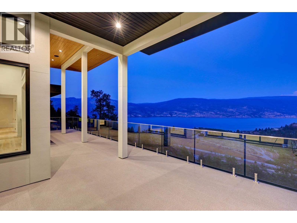Overview
Price
$2,690,000
Bedrooms
4
Bathrooms
4
Square Footage
4,634 sqft
About this House in Main Town
Brand new and net-zero ready, this architectural showpiece by Gelcor is set in Summerland’s coveted Hunters Hill community - an area exempt from the foreign buyer ban. With panoramic 180 views of Okanagan Lake, vineyards, & mountains, the home blends design excellence with forward-thinking innovation. Inside, wide-plank oak floors, soaring ceilings, & walls of glass frame the lake beyond. The kitchen is a culinary masterpiece with professional Bosch appliances, granite …surfaces, walk in pantry, & a dramatic island with an adjacent pass through that opens to a deck w bar seating & built-in speakers. The main level hosts a dining room, living area with tiled feature wall & fireplace, & a serene primary suite w a spa-like, award-nominated, ensuite w heated floors, freestanding tub, & lake views. The lower level extends the lifestyle: a rec room with nano doors to the covered patio, a quartzite waterfall edge wet bar, glass-walled wine cellar, theatre, gym, & guest suites, all capturing lakefront vistas. Lower level flooring is heated excluding the wine room & gym. Outdoors, xeriscape landscaping frames a generous side yard, a pool permit is in place. Upgrades include 3 zone indoor/outdoor speaker system, triple-glazed windows, sprinkler system, EV-ready 3-car garage w epoxy floors, & suspended slab construction. A rare opportunity to own a design-forward home that redefines Okanagan living. $20,000 worth of incentives w firm sale before Nov 10. See your realtor for full details. (id:14735)
Listed by Unison Jane Hoffman Realty.
Brand new and net-zero ready, this architectural showpiece by Gelcor is set in Summerland’s coveted Hunters Hill community - an area exempt from the foreign buyer ban. With panoramic 180 views of Okanagan Lake, vineyards, & mountains, the home blends design excellence with forward-thinking innovation. Inside, wide-plank oak floors, soaring ceilings, & walls of glass frame the lake beyond. The kitchen is a culinary masterpiece with professional Bosch appliances, granite surfaces, walk in pantry, & a dramatic island with an adjacent pass through that opens to a deck w bar seating & built-in speakers. The main level hosts a dining room, living area with tiled feature wall & fireplace, & a serene primary suite w a spa-like, award-nominated, ensuite w heated floors, freestanding tub, & lake views. The lower level extends the lifestyle: a rec room with nano doors to the covered patio, a quartzite waterfall edge wet bar, glass-walled wine cellar, theatre, gym, & guest suites, all capturing lakefront vistas. Lower level flooring is heated excluding the wine room & gym. Outdoors, xeriscape landscaping frames a generous side yard, a pool permit is in place. Upgrades include 3 zone indoor/outdoor speaker system, triple-glazed windows, sprinkler system, EV-ready 3-car garage w epoxy floors, & suspended slab construction. A rare opportunity to own a design-forward home that redefines Okanagan living. $20,000 worth of incentives w firm sale before Nov 10. See your realtor for full details. (id:14735)
Listed by Unison Jane Hoffman Realty.
 Brought to you by your friendly REALTORS® through the MLS® System and OMREB (Okanagan Mainland Real Estate Board), courtesy of Gary Judge for your convenience.
Brought to you by your friendly REALTORS® through the MLS® System and OMREB (Okanagan Mainland Real Estate Board), courtesy of Gary Judge for your convenience.
The information contained on this site is based in whole or in part on information that is provided by members of The Canadian Real Estate Association, who are responsible for its accuracy. CREA reproduces and distributes this information as a service for its members and assumes no responsibility for its accuracy.
More Details
- MLS®: 10361502
- Bedrooms: 4
- Bathrooms: 4
- Type: House
- Square Feet: 4,634 sqft
- Lot Size: 0 acres
- Full Baths: 4
- Half Baths: 0
- Parking: 6 (Attached Garage)
- Fireplaces: 2 Electric
- Balcony/Patio: Balcony
- View: Unknown, City view, Lake view, Mountain view, Va
- Storeys: 2 storeys
- Year Built: 2025
- Construction: Insulated Concrete Forms
Rooms And Dimensions
- Other: 8'9'' x 13'10''
- Wine Cellar: 7'10'' x 9'7''
- Utility room: 7'9'' x 8'11''
- Recreation room: 22'2'' x 20'3''
- Gym: 20'1'' x 11'6''
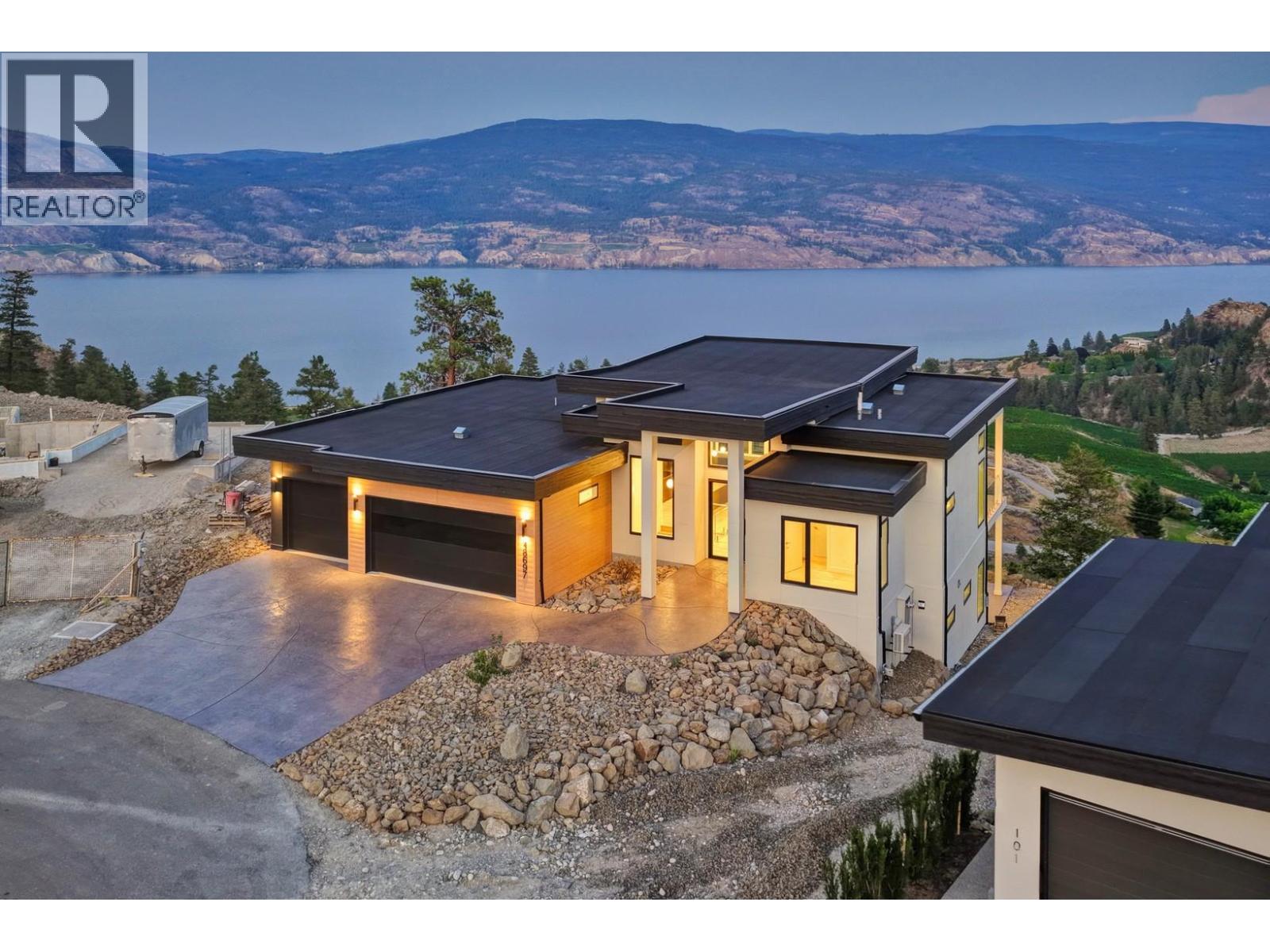
Get in touch with JUDGE Team
250.899.3101Location and Amenities
Amenities Near 18697 Mckenzie Court
Main Town, Summerland
Here is a brief summary of some amenities close to this listing (18697 Mckenzie Court, Main Town, Summerland), such as schools, parks & recreation centres and public transit.
This 3rd party neighbourhood widget is powered by HoodQ, and the accuracy is not guaranteed. Nearby amenities are subject to changes and closures. Buyer to verify all details.



