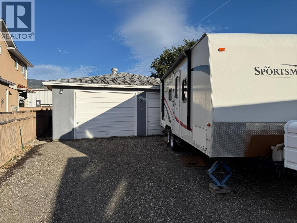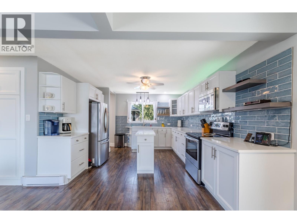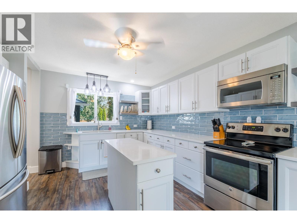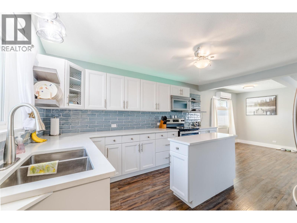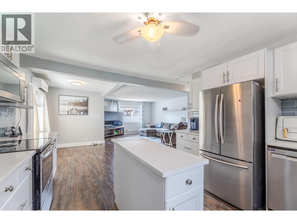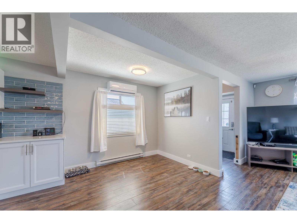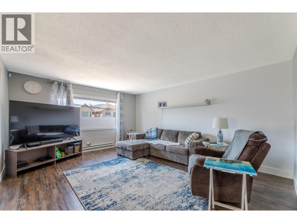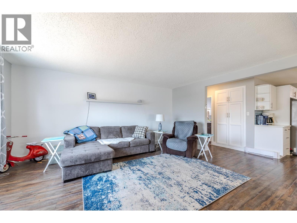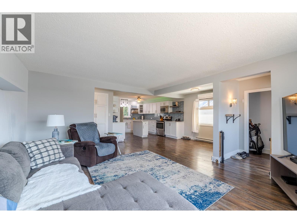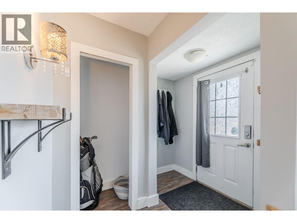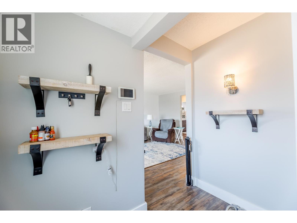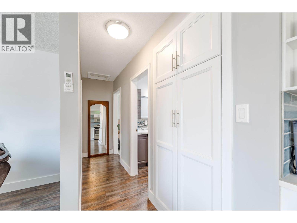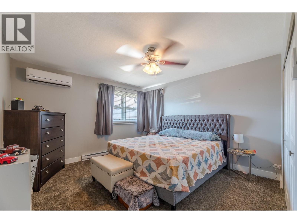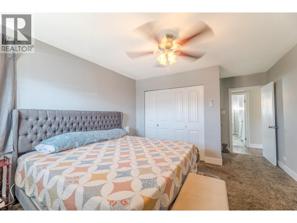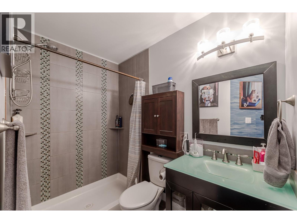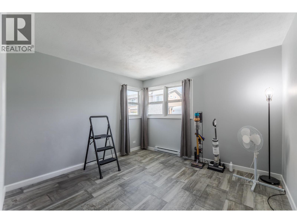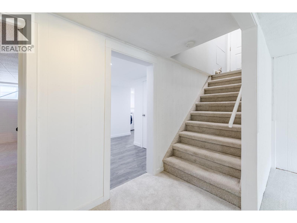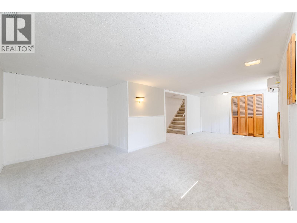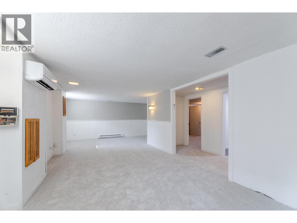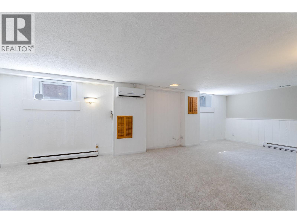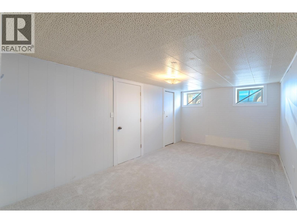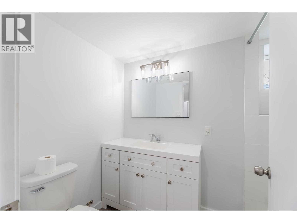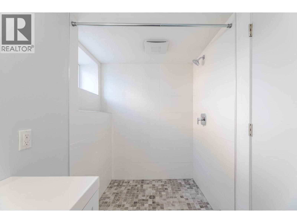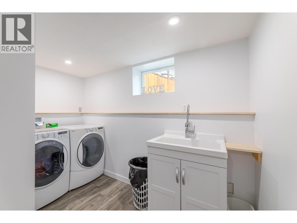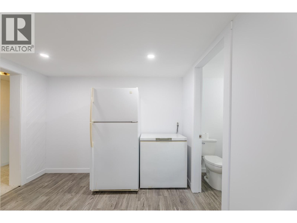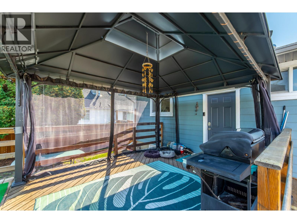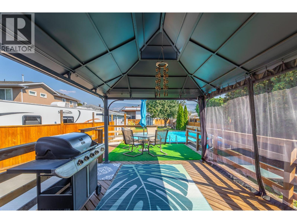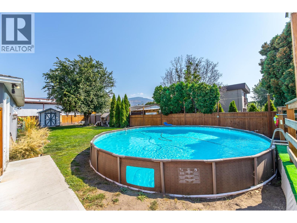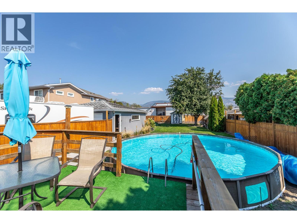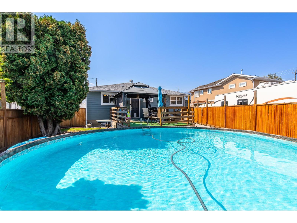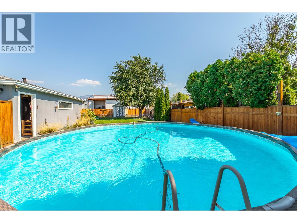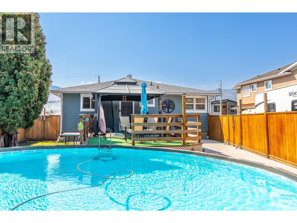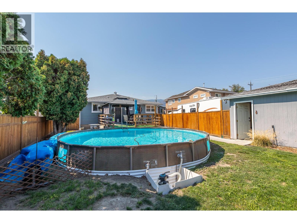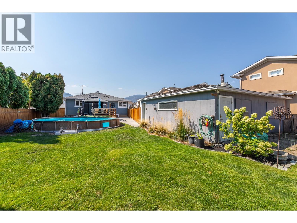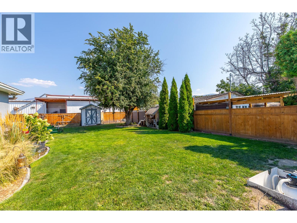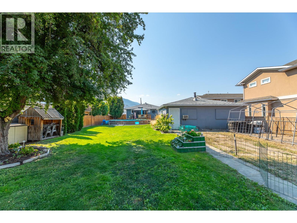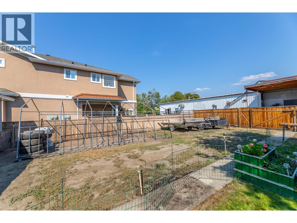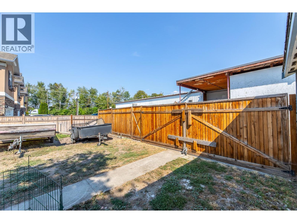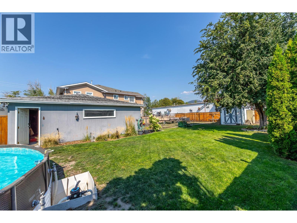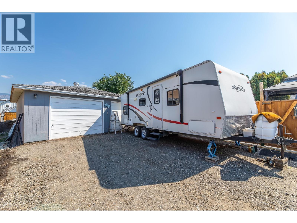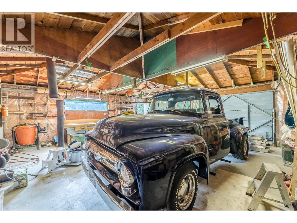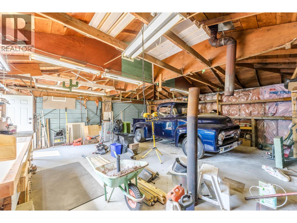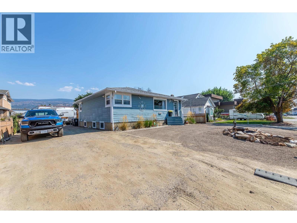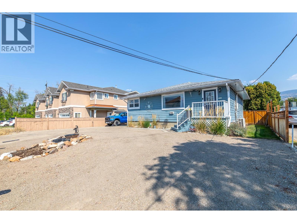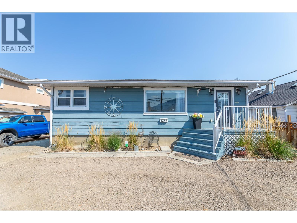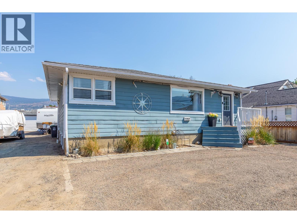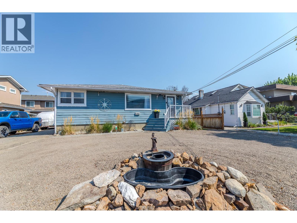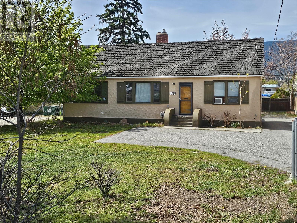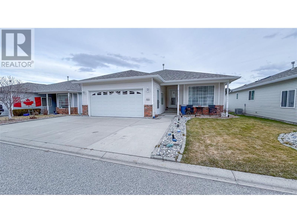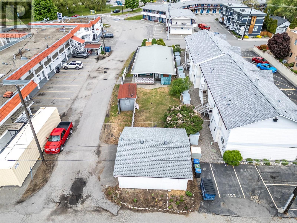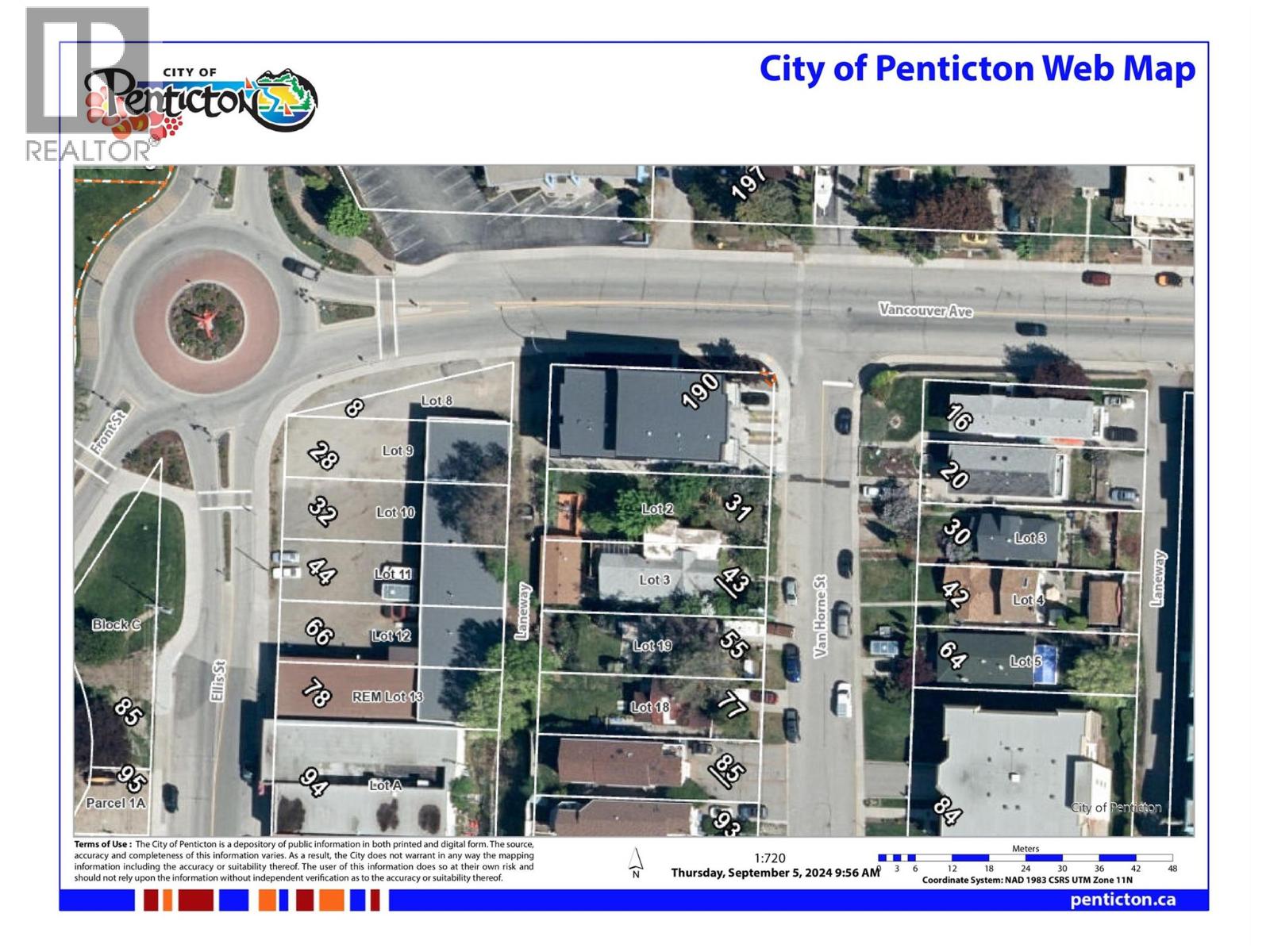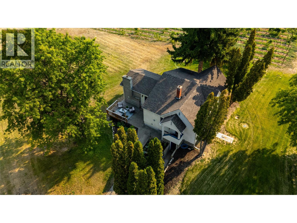Overview
Price
$749,900
Bedrooms
3
Bathrooms
3
Square Footage
2,094 sqft
About this House in Main North
This beautifully updated home has been thoughtfully renovated from top to bottom, offering style, comfort, and functionality. The bright white kitchen features a spacious island and a picturesque window that looks over the gorgeous backyard and sparkling semi-inground pool—perfect for entertaining or simply relaxing at home. The main floor boasts durable and stylish vinyl plank flooring throughout, a spacious primary bedroom with a private ensuite, and an additional bedroom…, and full bathroom. Downstairs, you'll find a third bedroom, a generous sized rec room, a beautifully updated bathroom with a large tiled walk-in shower, and a convenient laundry area. Set on a large lot with laneway access, this property offers ample parking for RVS or projects, a fully detached double-car garage/workshop, and a fully fenced backyard with lush green grass. The low-maintenance front yard is finished with crushed gravel and features a peaceful water feature for added curb appeal. Centrally located, this property offers easy access to local amenities, making errands and commuting a breeze. The property's size and zoning also offers future latent value with its over 1/4 acre lot and multi-family designation! Great value found here! (id:14735)
Listed by Parker Real Estate.
This beautifully updated home has been thoughtfully renovated from top to bottom, offering style, comfort, and functionality. The bright white kitchen features a spacious island and a picturesque window that looks over the gorgeous backyard and sparkling semi-inground pool—perfect for entertaining or simply relaxing at home. The main floor boasts durable and stylish vinyl plank flooring throughout, a spacious primary bedroom with a private ensuite, and an additional bedroom, and full bathroom. Downstairs, you'll find a third bedroom, a generous sized rec room, a beautifully updated bathroom with a large tiled walk-in shower, and a convenient laundry area. Set on a large lot with laneway access, this property offers ample parking for RVS or projects, a fully detached double-car garage/workshop, and a fully fenced backyard with lush green grass. The low-maintenance front yard is finished with crushed gravel and features a peaceful water feature for added curb appeal. Centrally located, this property offers easy access to local amenities, making errands and commuting a breeze. The property's size and zoning also offers future latent value with its over 1/4 acre lot and multi-family designation! Great value found here! (id:14735)
Listed by Parker Real Estate.
 Brought to you by your friendly REALTORS® through the MLS® System and OMREB (Okanagan Mainland Real Estate Board), courtesy of Gary Judge for your convenience.
Brought to you by your friendly REALTORS® through the MLS® System and OMREB (Okanagan Mainland Real Estate Board), courtesy of Gary Judge for your convenience.
The information contained on this site is based in whole or in part on information that is provided by members of The Canadian Real Estate Association, who are responsible for its accuracy. CREA reproduces and distributes this information as a service for its members and assumes no responsibility for its accuracy.
More Details
- MLS®: 10361497
- Bedrooms: 3
- Bathrooms: 3
- Type: House
- Square Feet: 2,094 sqft
- Lot Size: 0 acres
- Full Baths: 3
- Half Baths: 0
- Parking: 2 (See Remarks, Detached Garage, Oversize, Rear,
- Storeys: 2 storeys
- Year Built: 1957
Rooms And Dimensions
- Utility room: 3'8'' x 15'6''
- Storage: 7'7'' x 4'10''
- Laundry room: 14' x 14'11''
- Bedroom: 10'10'' x 15'7''
- 3pc Bathroom: Measurements
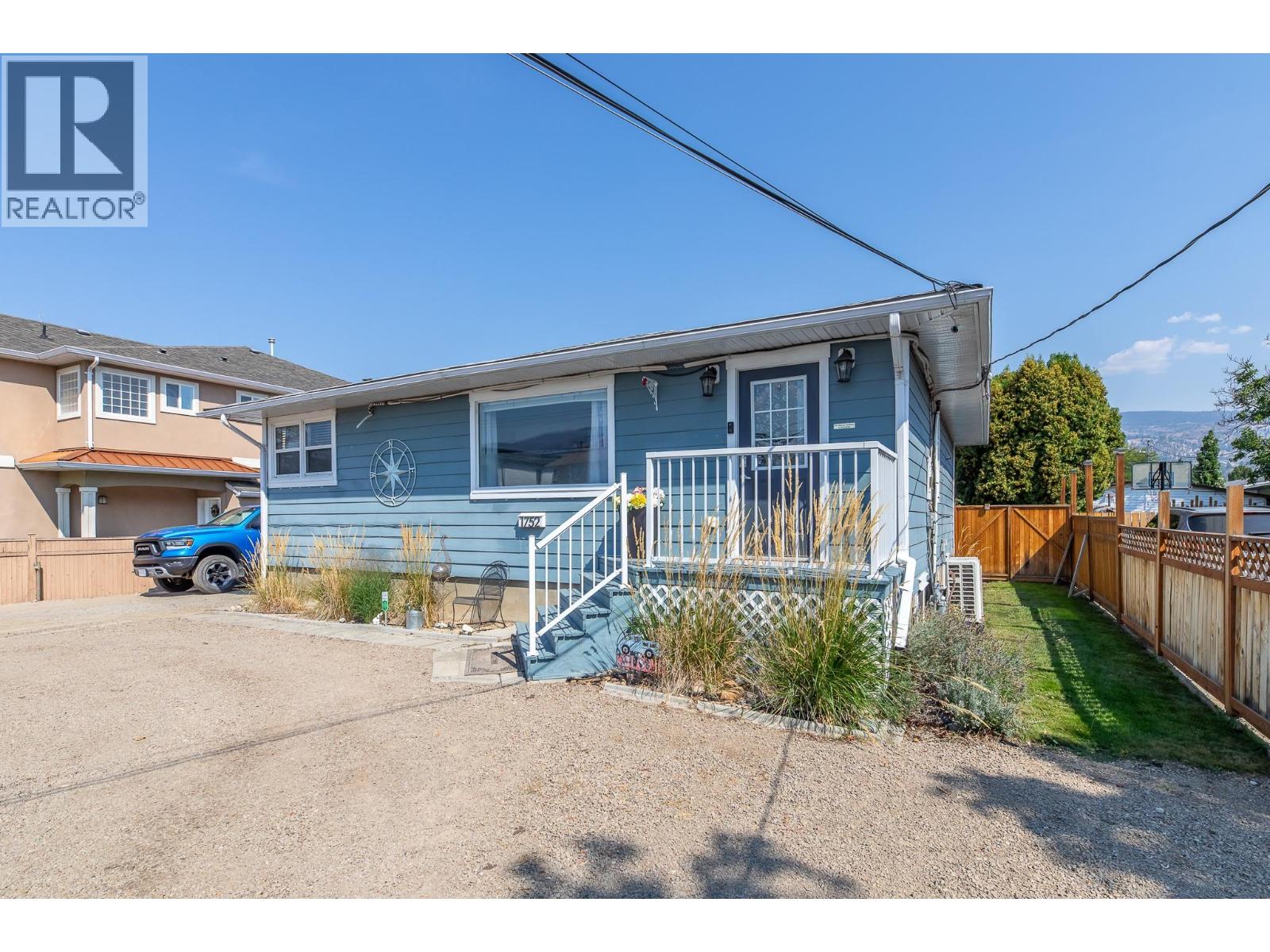
Get in touch with JUDGE Team
250.899.3101Location and Amenities
Amenities Near 1752 Fairford Drive
Main North, Penticton
Here is a brief summary of some amenities close to this listing (1752 Fairford Drive, Main North, Penticton), such as schools, parks & recreation centres and public transit.
This 3rd party neighbourhood widget is powered by HoodQ, and the accuracy is not guaranteed. Nearby amenities are subject to changes and closures. Buyer to verify all details.




