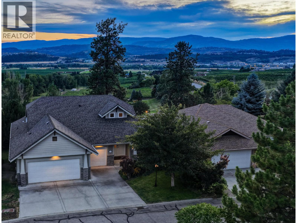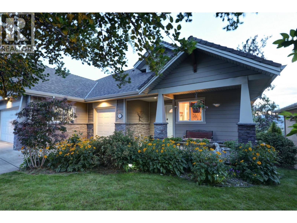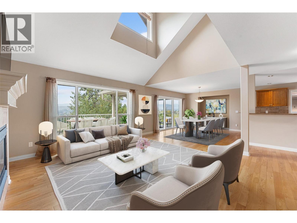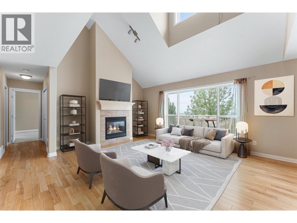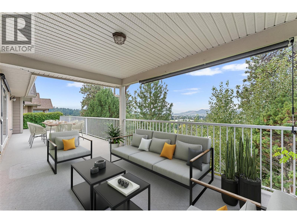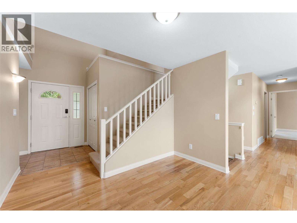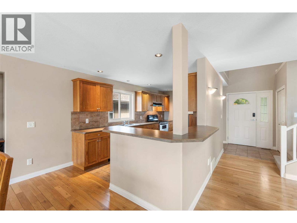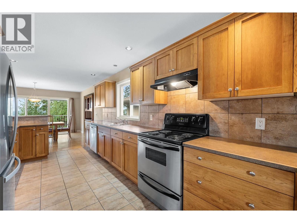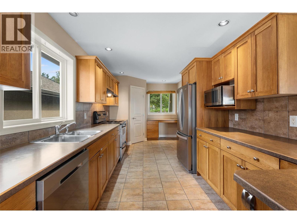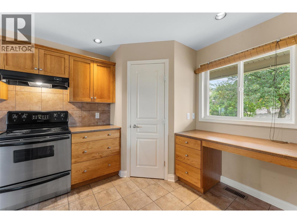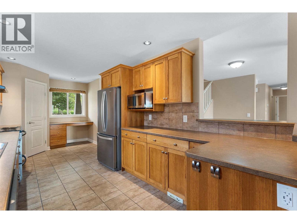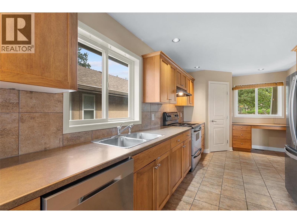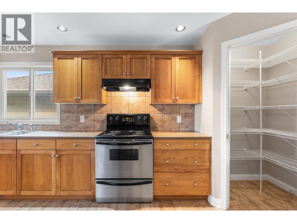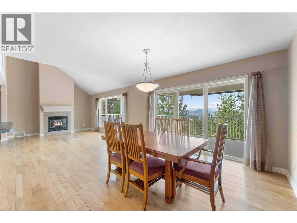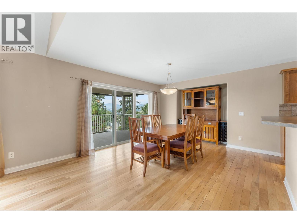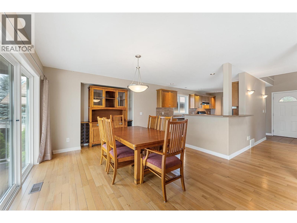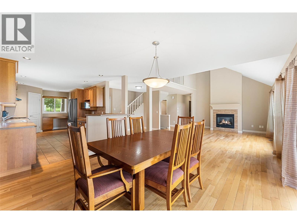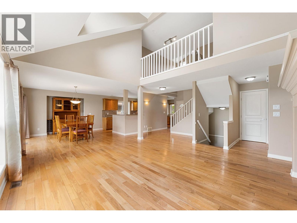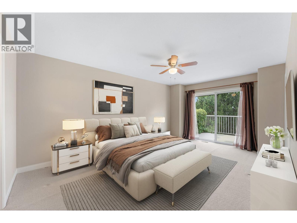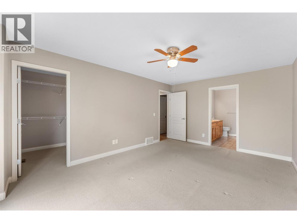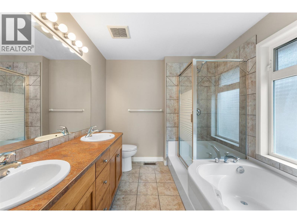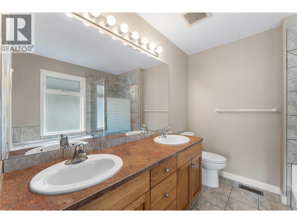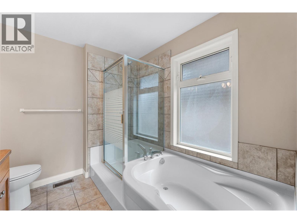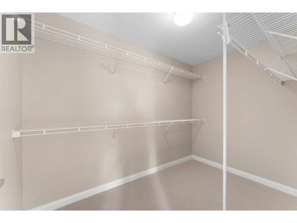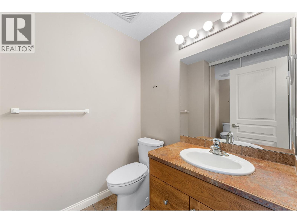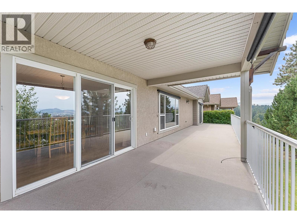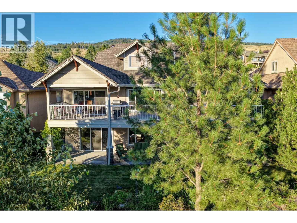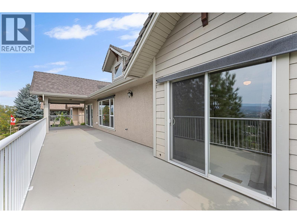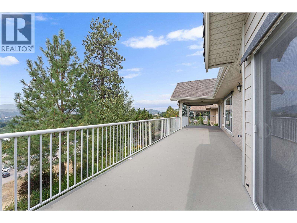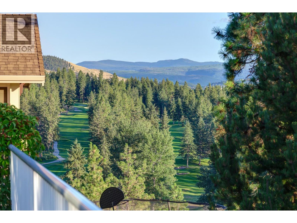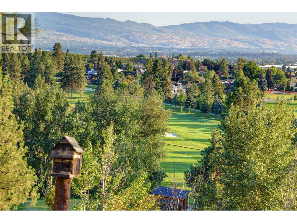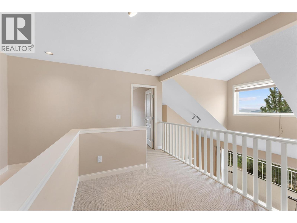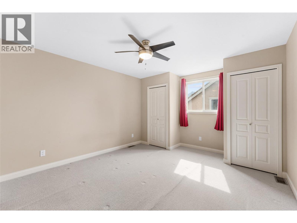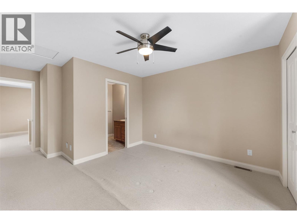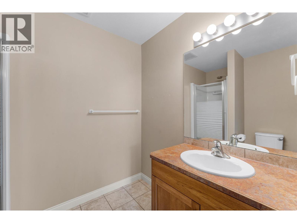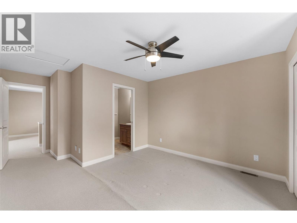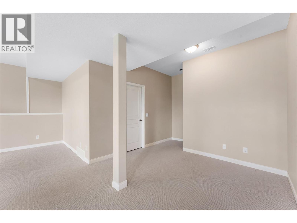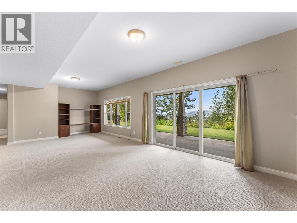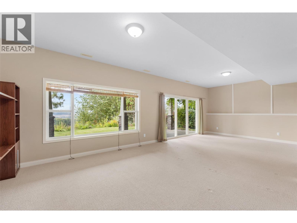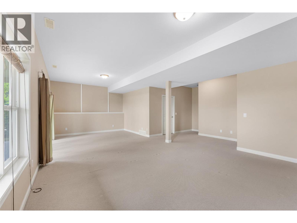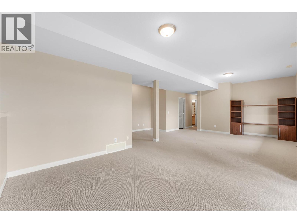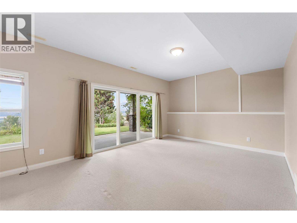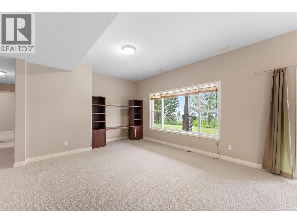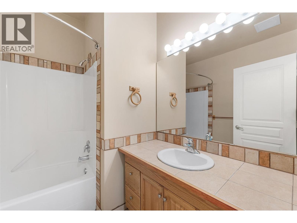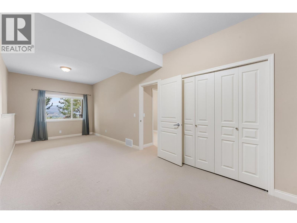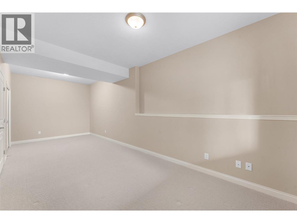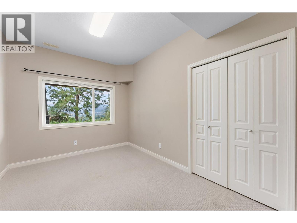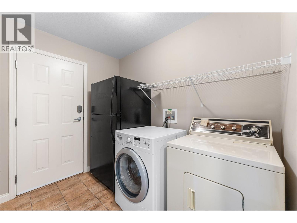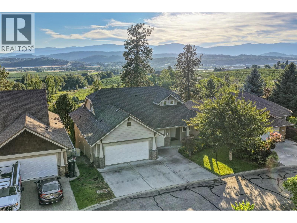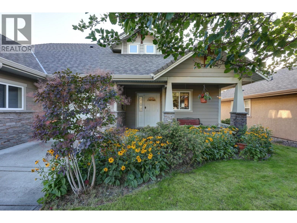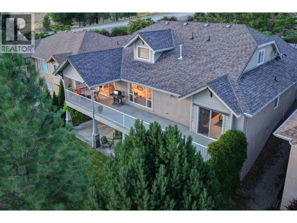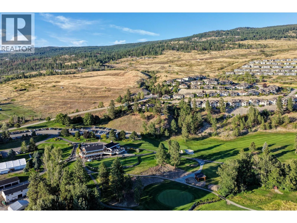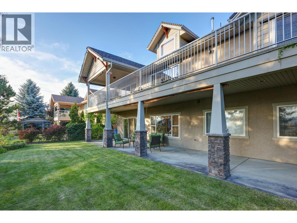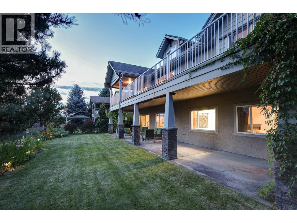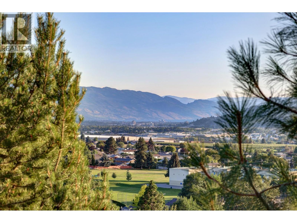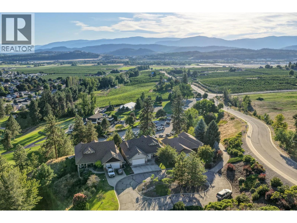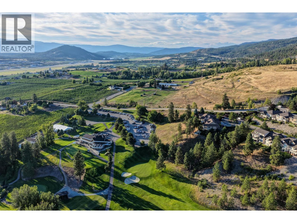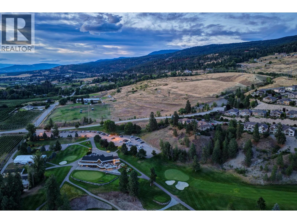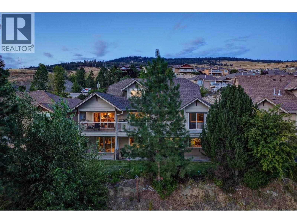Overview
Price
$1,099,000
Bedrooms
4
Bathrooms
4
Square Footage
3,085 sqft
About this House in Ellison
A rare opportunity in Sunset Ranch—this detached home is one of only three of its kind in the community, set at the end of a quiet cul-de-sac with a prime location directly overlooking the golf course. With a direct pathway to the fairway and its own golf cart garage, this property offers a lifestyle unmatched by others in the neighbourhood. Expansive park-like lot provides space and privacy, with room to add a pool if desired. Offering 4 bedrooms + den, 4 bathrooms, across… three levels, the home is designed for comfort and flexibility. The main level features vaulted ceilings, a tiled fireplace, and large windows framing views of the mountains, valley, and golf course. The kitchen boasts shaker cabinetry, a full pantry, and peninsula seating, opening to the dining area with walkout access to a deck spanning the length of the home. A sought-after main-floor primary suite includes a walk-in closet, spa-inspired ensuite, and patio access, while main-floor laundry adds convenience. Upstairs, a loft-style landing leads to a generous guest suite with its own ensuite and golf course views. The lower level is a bright walkout with oversized windows, a massive rec room, two additional bedrooms, a 4-piece bath, and a cozy playroom. Outside, multiple patios and mature landscaping create a private retreat ideal for entertaining. With a double garage plus golf cart bay, extra storage, and an exceptional setting, this is one of Sunset Ranch’s most unique and desirable homes. (id:14735)
Listed by Unison Jane Hoffman Realty.
A rare opportunity in Sunset Ranch—this detached home is one of only three of its kind in the community, set at the end of a quiet cul-de-sac with a prime location directly overlooking the golf course. With a direct pathway to the fairway and its own golf cart garage, this property offers a lifestyle unmatched by others in the neighbourhood. Expansive park-like lot provides space and privacy, with room to add a pool if desired. Offering 4 bedrooms + den, 4 bathrooms, across three levels, the home is designed for comfort and flexibility. The main level features vaulted ceilings, a tiled fireplace, and large windows framing views of the mountains, valley, and golf course. The kitchen boasts shaker cabinetry, a full pantry, and peninsula seating, opening to the dining area with walkout access to a deck spanning the length of the home. A sought-after main-floor primary suite includes a walk-in closet, spa-inspired ensuite, and patio access, while main-floor laundry adds convenience. Upstairs, a loft-style landing leads to a generous guest suite with its own ensuite and golf course views. The lower level is a bright walkout with oversized windows, a massive rec room, two additional bedrooms, a 4-piece bath, and a cozy playroom. Outside, multiple patios and mature landscaping create a private retreat ideal for entertaining. With a double garage plus golf cart bay, extra storage, and an exceptional setting, this is one of Sunset Ranch’s most unique and desirable homes. (id:14735)
Listed by Unison Jane Hoffman Realty.
 Brought to you by your friendly REALTORS® through the MLS® System and OMREB (Okanagan Mainland Real Estate Board), courtesy of Gary Judge for your convenience.
Brought to you by your friendly REALTORS® through the MLS® System and OMREB (Okanagan Mainland Real Estate Board), courtesy of Gary Judge for your convenience.
The information contained on this site is based in whole or in part on information that is provided by members of The Canadian Real Estate Association, who are responsible for its accuracy. CREA reproduces and distributes this information as a service for its members and assumes no responsibility for its accuracy.
More Details
- MLS®: 10361312
- Bedrooms: 4
- Bathrooms: 4
- Type: House
- Square Feet: 3,085 sqft
- Lot Size: 0 acres
- Full Baths: 3
- Half Baths: 1
- Parking: 6 (Attached Garage)
- Fireplaces: 1 Gas
- Balcony/Patio: Balcony
- View: City view, Lake view, Mountain view, Valley view
- Storeys: 3 storeys
- Year Built: 2003
Rooms And Dimensions
- Other: 7'9'' x 14'0''
- 3pc Ensuite bath: 8'1'' x 5'11''
- Utility room: 19'8'' x 16'2''
- Recreation room: 23'11'' x 28'3''
- Den: 7'7'' x 6
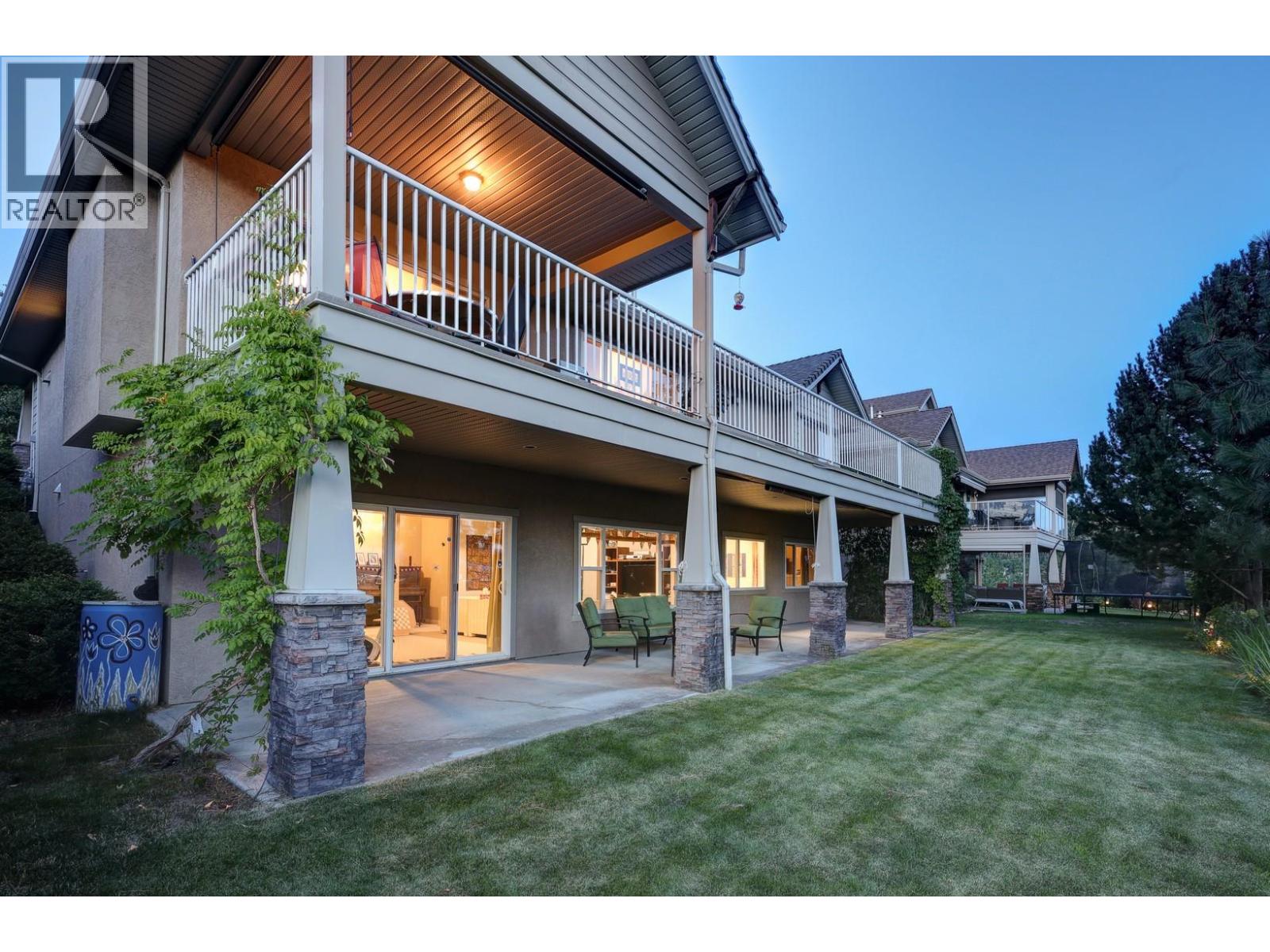
Get in touch with JUDGE Team
250.899.3101Location and Amenities
Amenities Near 5147 Silverado Place
Ellison, Kelowna
Here is a brief summary of some amenities close to this listing (5147 Silverado Place, Ellison, Kelowna), such as schools, parks & recreation centres and public transit.
This 3rd party neighbourhood widget is powered by HoodQ, and the accuracy is not guaranteed. Nearby amenities are subject to changes and closures. Buyer to verify all details.



