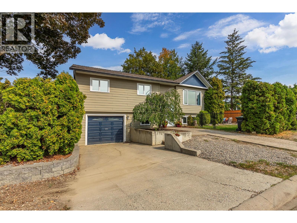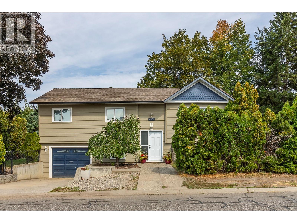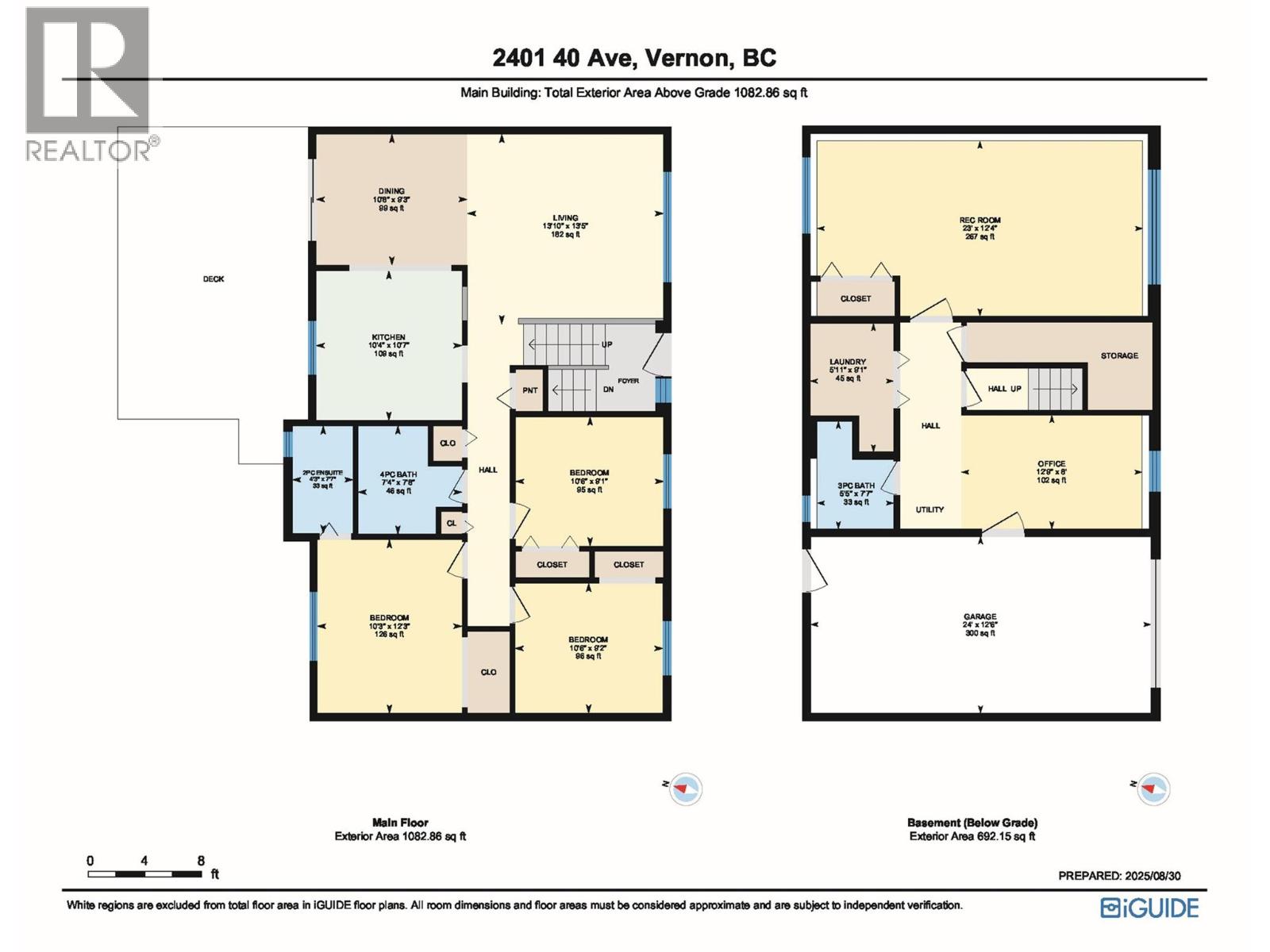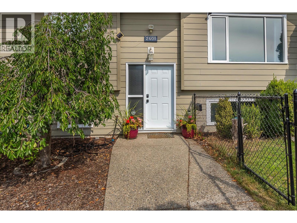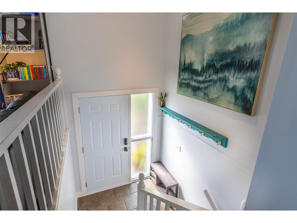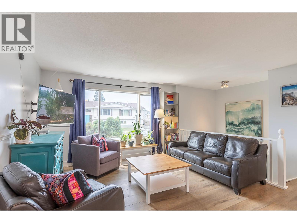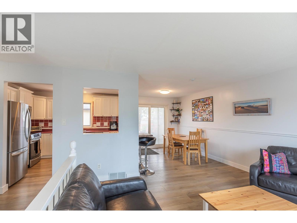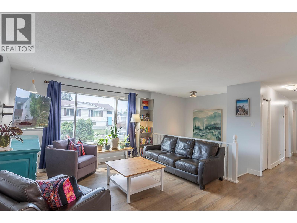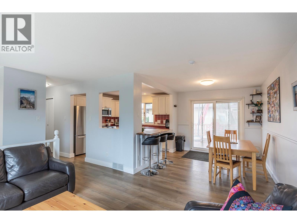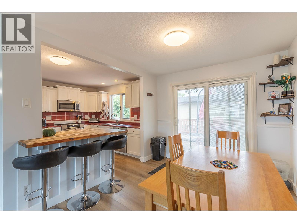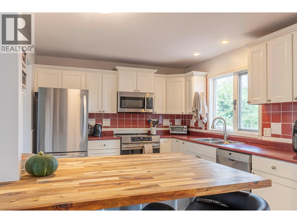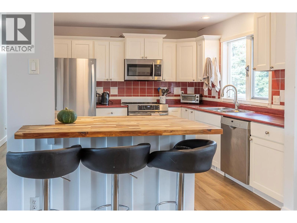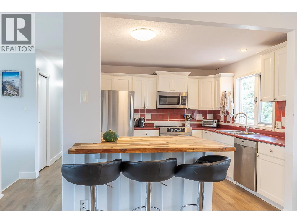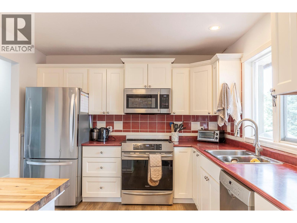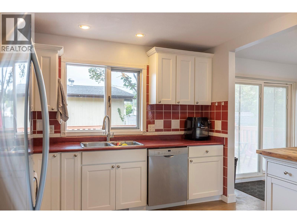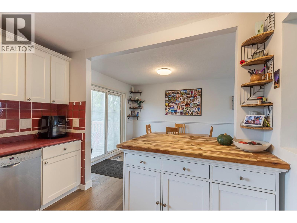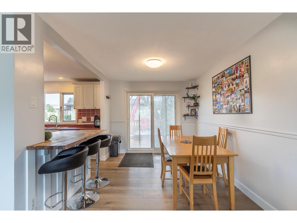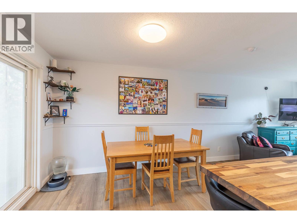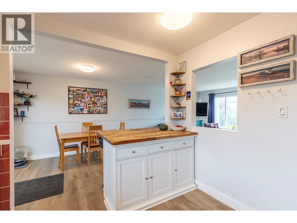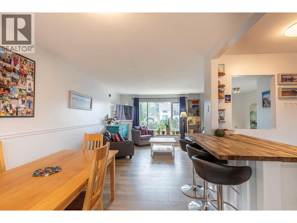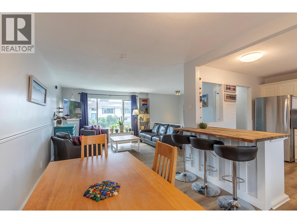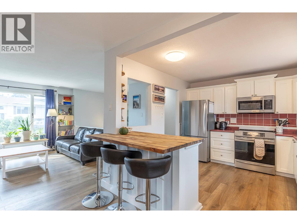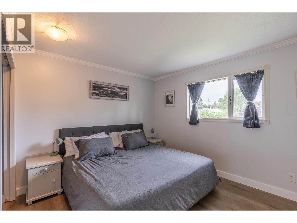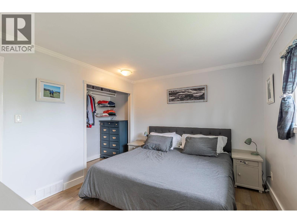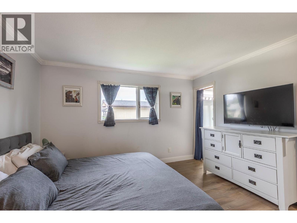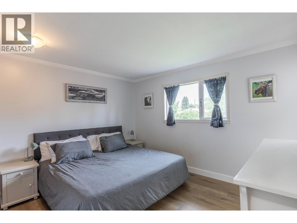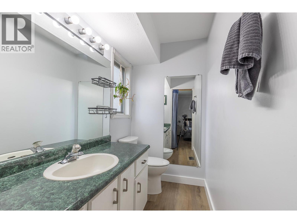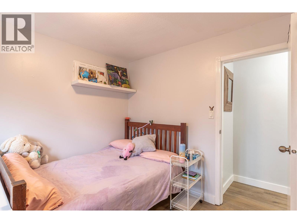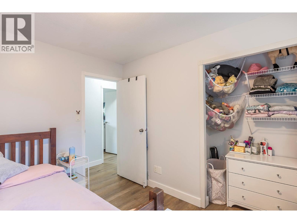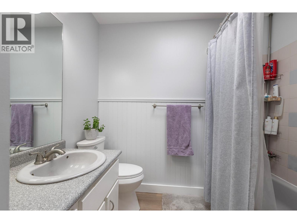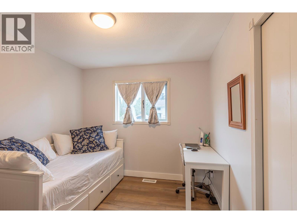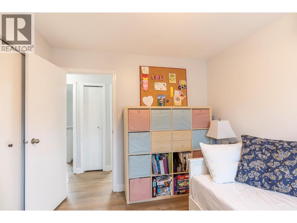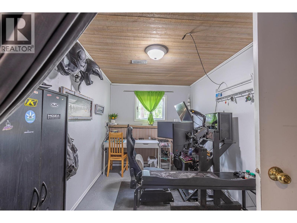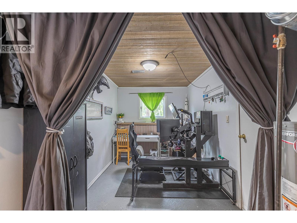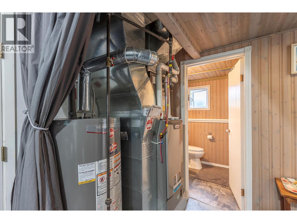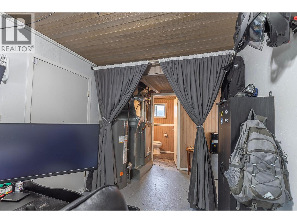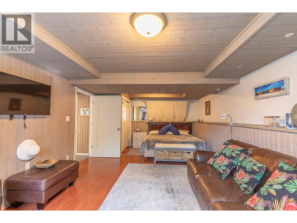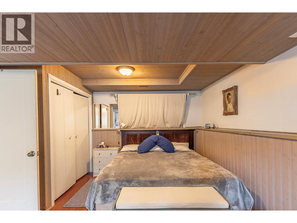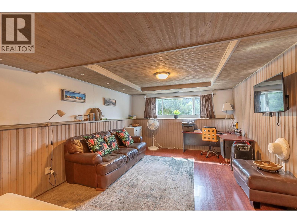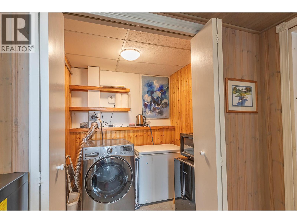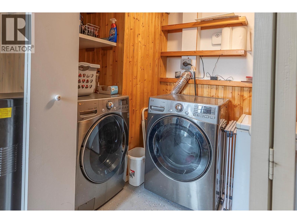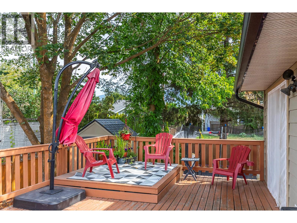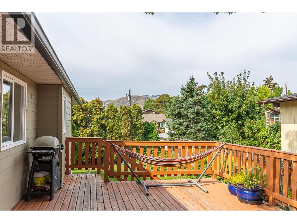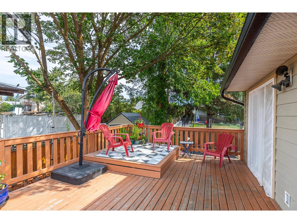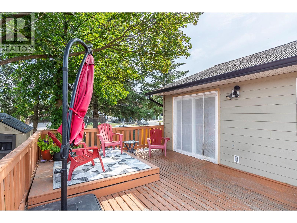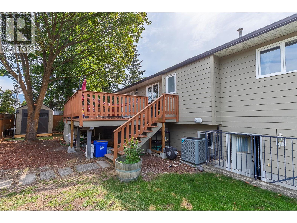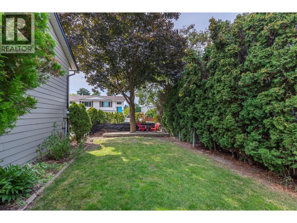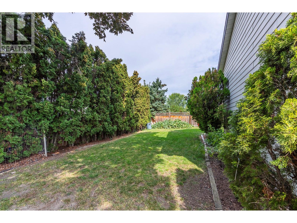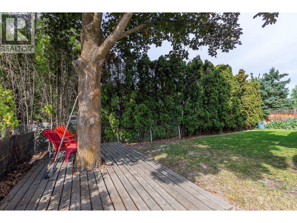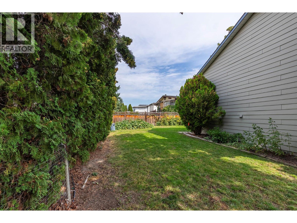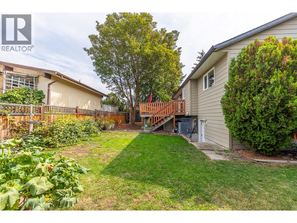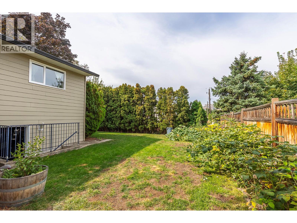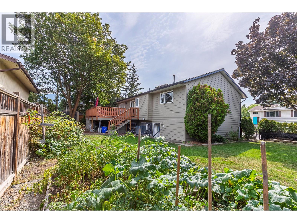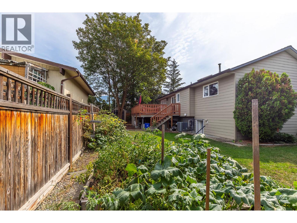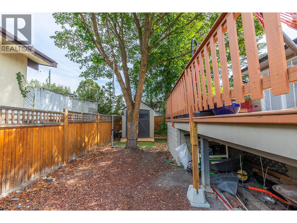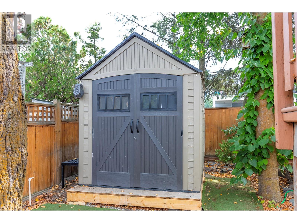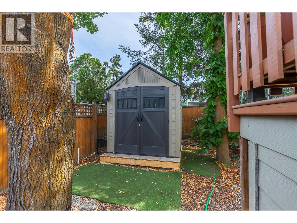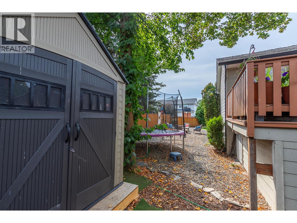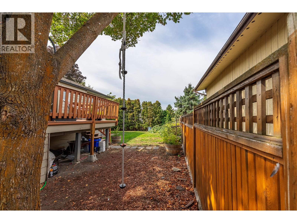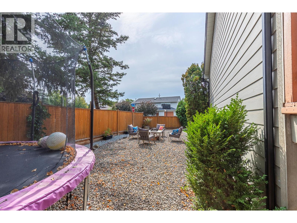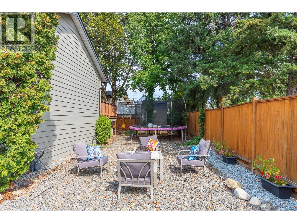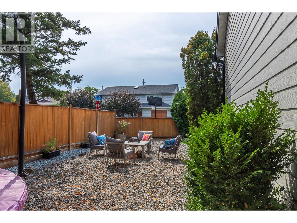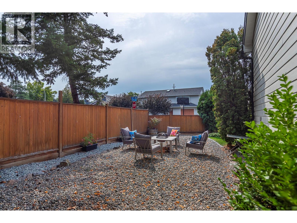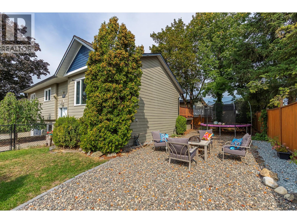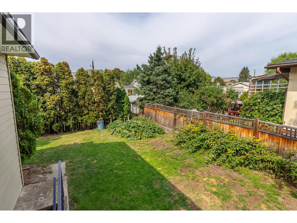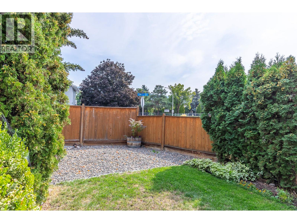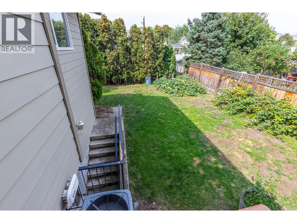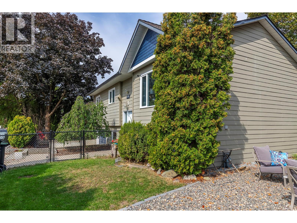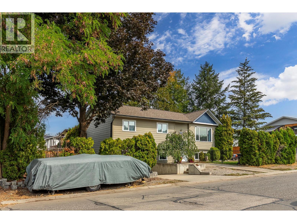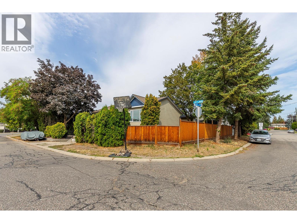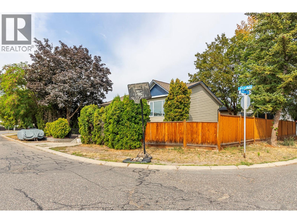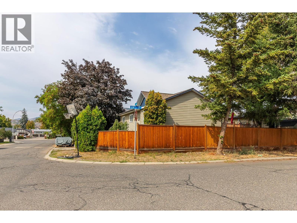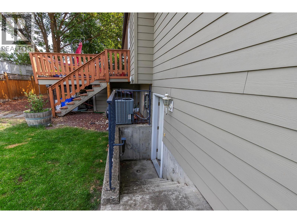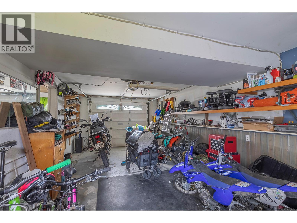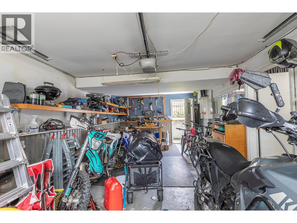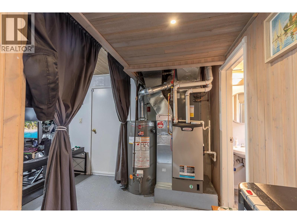Overview
Price
$649,000
Bedrooms
3
Bathrooms
3
Square Footage
1,775 sqft
About this House in Harwood
Fantastic Family Home in a Central Location! This well-kept 1,800+ sq ft home is the perfect opportunity for first-time buyers, retirees, or smart investors looking for a great rental property. Situated on a fully fenced corner lot in a desirable neighbourhood, the home offers both privacy & convenience, it is just minutes from schools, shopping, public transit, & downtown, yet it is tucked away in a quiet, charming area. Step inside to an inviting open-concept main floor wit…h a bright kitchen, dining, & living room. Sliding doors off the dining area lead to a spacious back deck that is shaded by mature trees making it perfect for enjoying warm Okanagan summers. The main floor also features a primary bedroom with 2pc ensuite, two additional bedrooms, & a skylit 4-piece bath that fills the space with natural light. Downstairs, you’ll find a generous family room, laundry, 3pc bathroom & plenty of storage. Recent updates include AC just 2 years ago and furnace in the last 4 years, ensuring year-round comfort. Enjoy outdoor living in the private, fully fenced backyard—ideal for kids, pets, or summer entertaining. With its versatile layout, central location, & great outdoor space, this property truly checks all the boxes for comfortable living & investment potential! (id:14735)
Listed by Real Broker B.C. Ltd.
Fantastic Family Home in a Central Location! This well-kept 1,800+ sq ft home is the perfect opportunity for first-time buyers, retirees, or smart investors looking for a great rental property. Situated on a fully fenced corner lot in a desirable neighbourhood, the home offers both privacy & convenience, it is just minutes from schools, shopping, public transit, & downtown, yet it is tucked away in a quiet, charming area. Step inside to an inviting open-concept main floor with a bright kitchen, dining, & living room. Sliding doors off the dining area lead to a spacious back deck that is shaded by mature trees making it perfect for enjoying warm Okanagan summers. The main floor also features a primary bedroom with 2pc ensuite, two additional bedrooms, & a skylit 4-piece bath that fills the space with natural light. Downstairs, you’ll find a generous family room, laundry, 3pc bathroom & plenty of storage. Recent updates include AC just 2 years ago and furnace in the last 4 years, ensuring year-round comfort. Enjoy outdoor living in the private, fully fenced backyard—ideal for kids, pets, or summer entertaining. With its versatile layout, central location, & great outdoor space, this property truly checks all the boxes for comfortable living & investment potential! (id:14735)
Listed by Real Broker B.C. Ltd.
 Brought to you by your friendly REALTORS® through the MLS® System and OMREB (Okanagan Mainland Real Estate Board), courtesy of Gary Judge for your convenience.
Brought to you by your friendly REALTORS® through the MLS® System and OMREB (Okanagan Mainland Real Estate Board), courtesy of Gary Judge for your convenience.
The information contained on this site is based in whole or in part on information that is provided by members of The Canadian Real Estate Association, who are responsible for its accuracy. CREA reproduces and distributes this information as a service for its members and assumes no responsibility for its accuracy.
More Details
- MLS®: 10361258
- Bedrooms: 3
- Bathrooms: 3
- Type: House
- Square Feet: 1,775 sqft
- Lot Size: 0 acres
- Full Baths: 1
- Half Baths: 2
- Parking: 2 (Attached Garage)
- View: City view, Mountain view
- Storeys: 1 storeys
- Year Built: 1989
Rooms And Dimensions
- Other: 24'0'' x 12'6''
- Den: 12'9'' x 8'0''
- Laundry room: 9'1'' x 5'11''
- Recreation room: 23'0'' x 12'4''
- 3pc Bathroom: 7'7'' x 5'5''
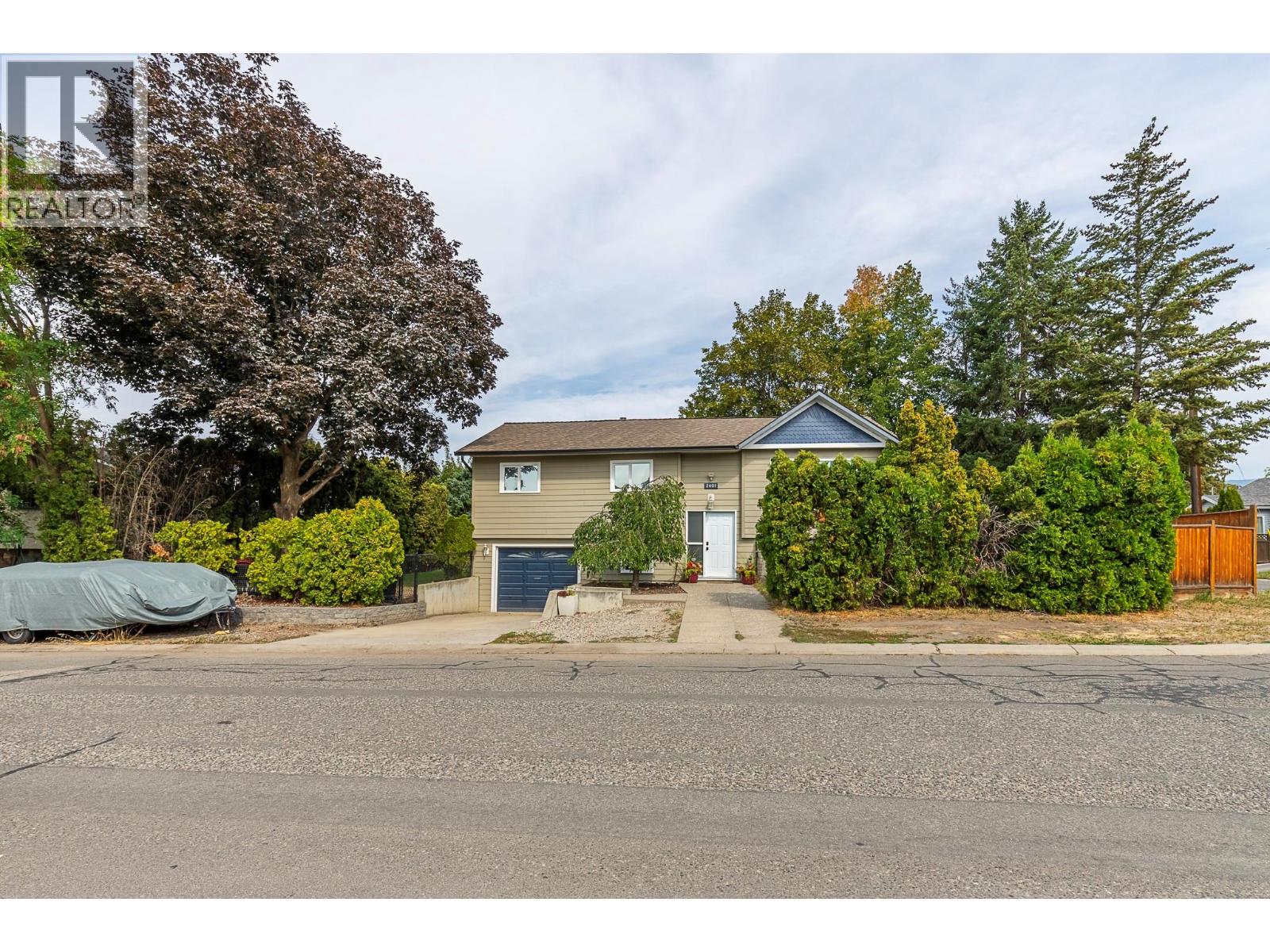
Get in touch with JUDGE Team
250.899.3101Location and Amenities
Amenities Near 2401 40 Avenue
Harwood, Vernon
Here is a brief summary of some amenities close to this listing (2401 40 Avenue, Harwood, Vernon), such as schools, parks & recreation centres and public transit.
This 3rd party neighbourhood widget is powered by HoodQ, and the accuracy is not guaranteed. Nearby amenities are subject to changes and closures. Buyer to verify all details.



