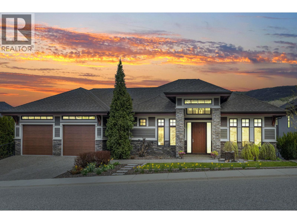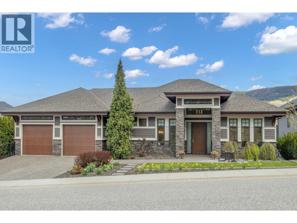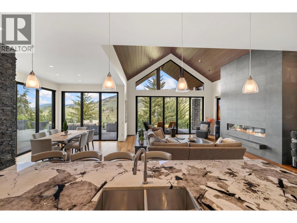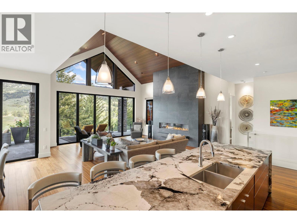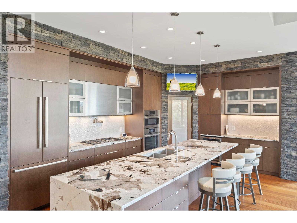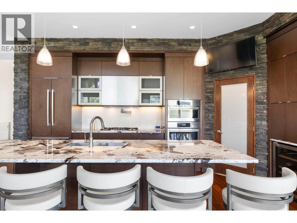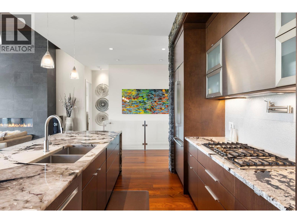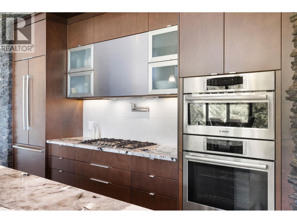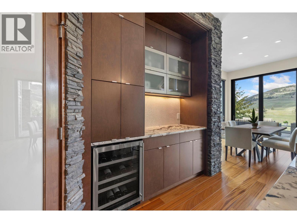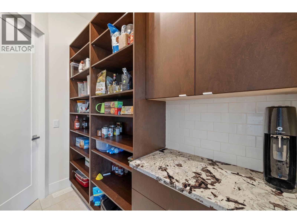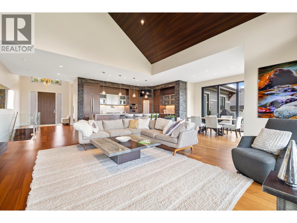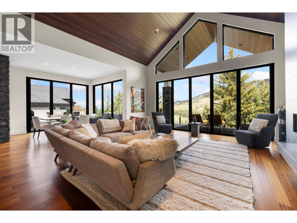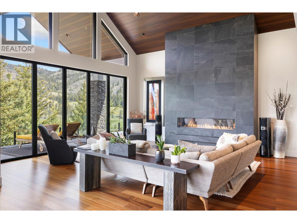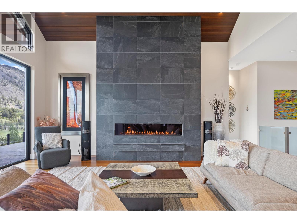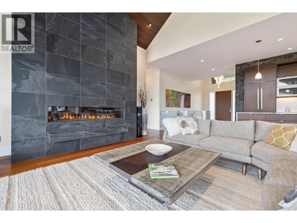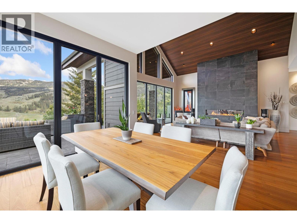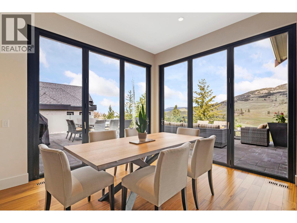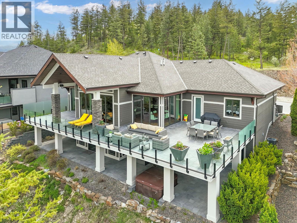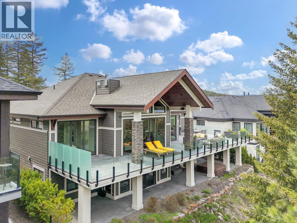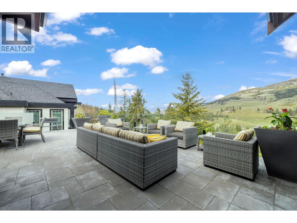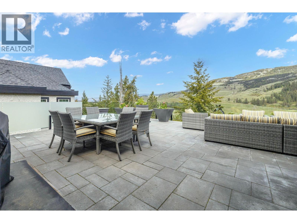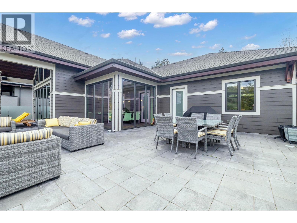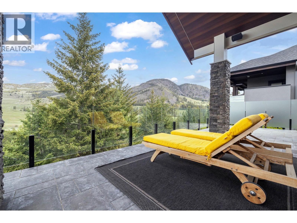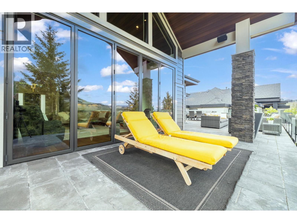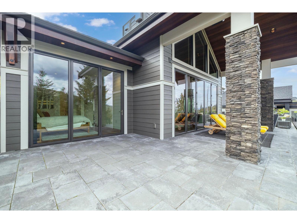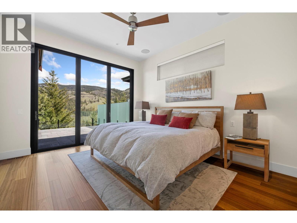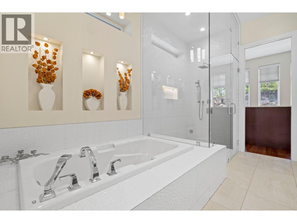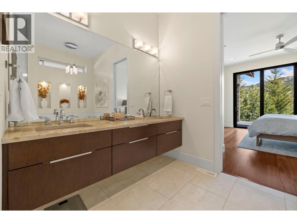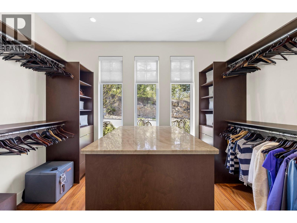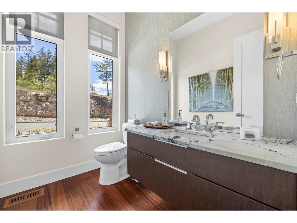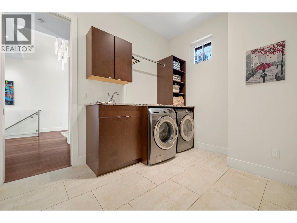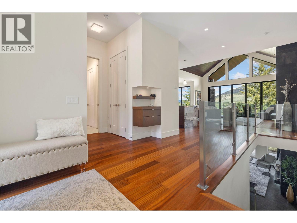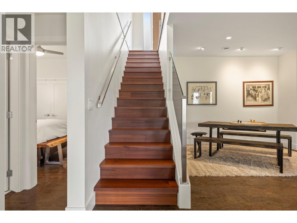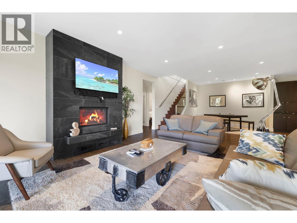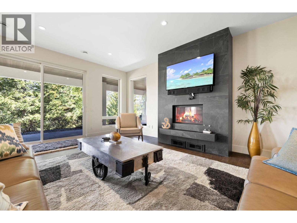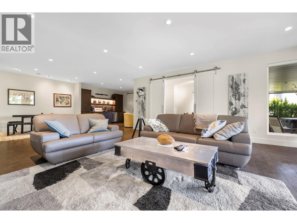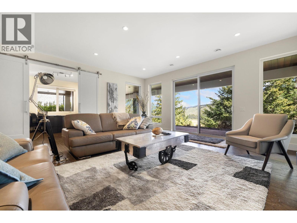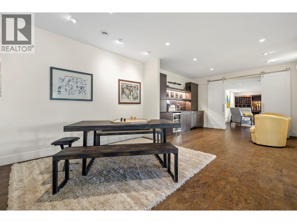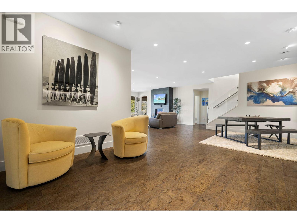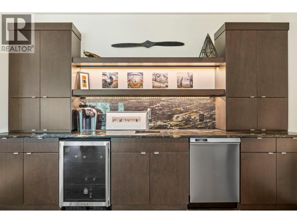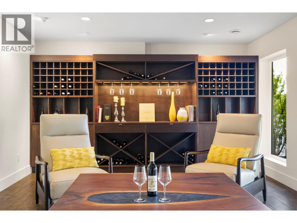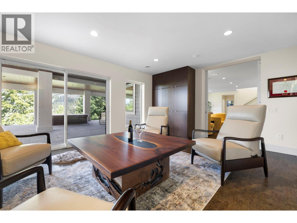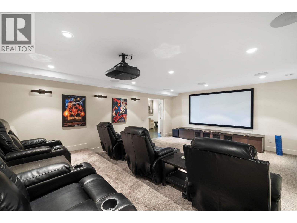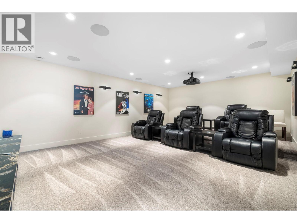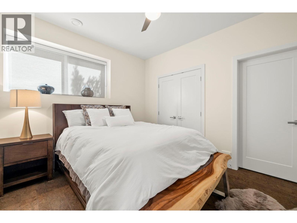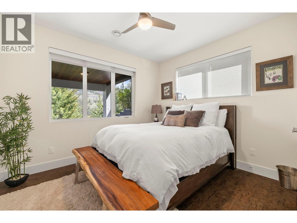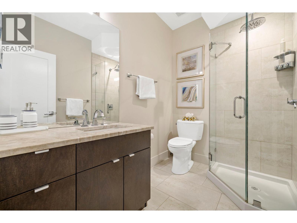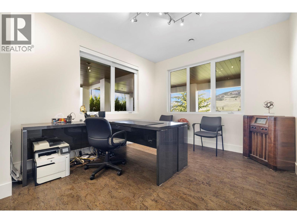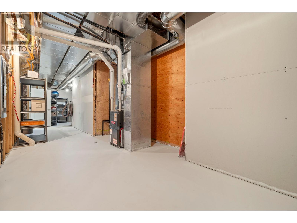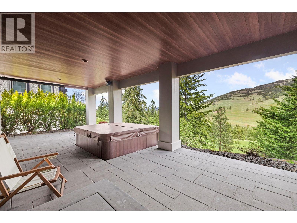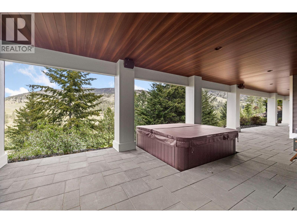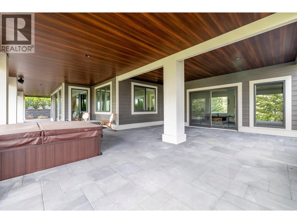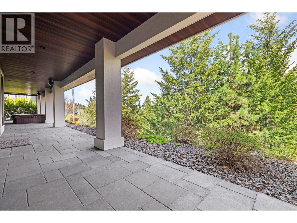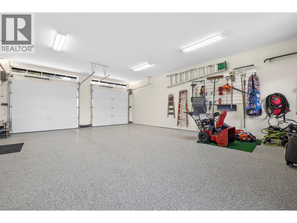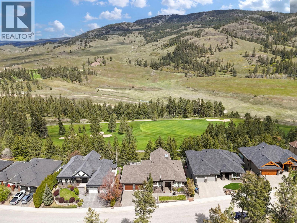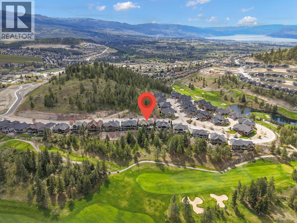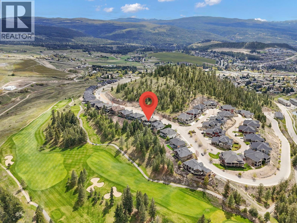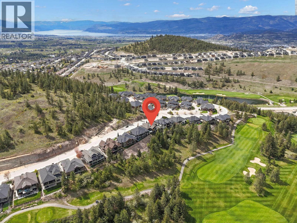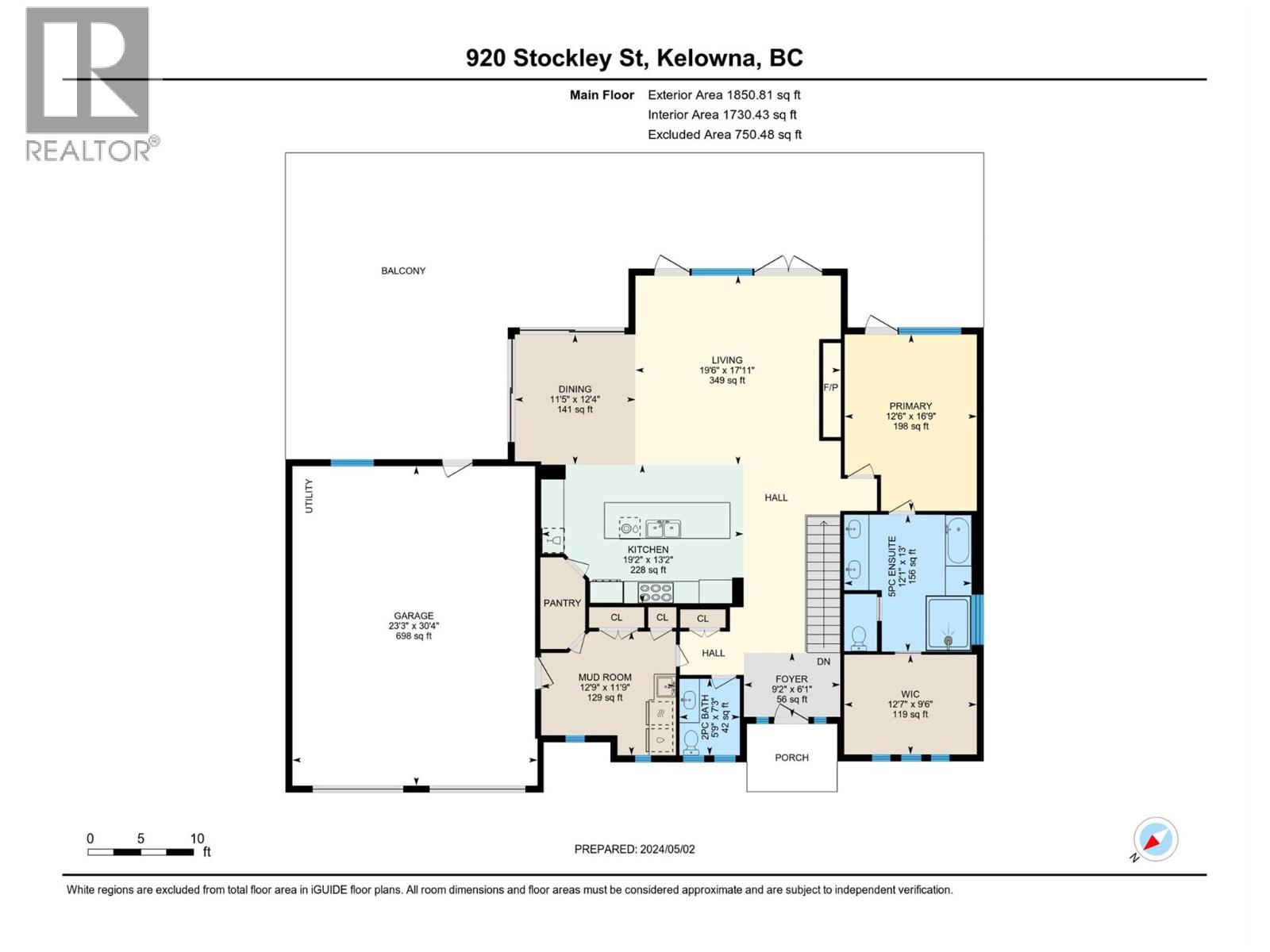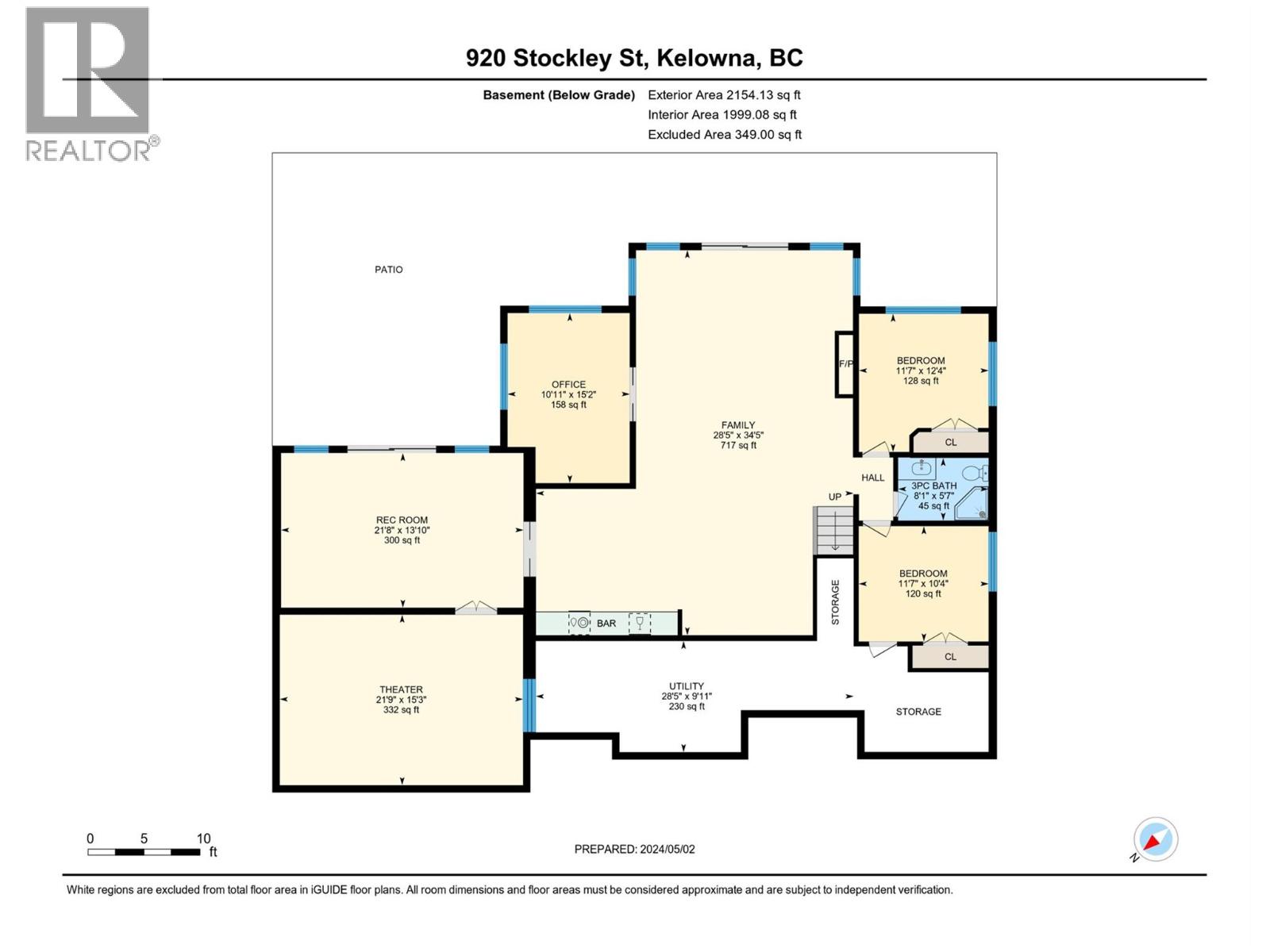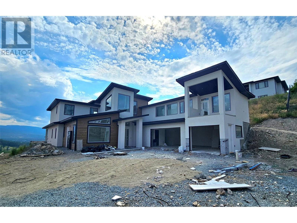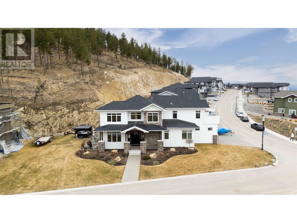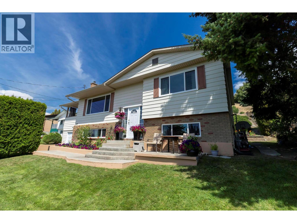Overview
Price
$1,635,000
Bedrooms
4
Bathrooms
3
Square Footage
4,004 sqft
About this House in Black Mountain
Experience unparalleled luxury and privacy in this 4,000+ sq ft, 4-bed, 3-bath masterpiece overlooking the golf course with sweeping mountain views and no front or rear neighbours. Superior in every detail, this home features spray foam insulation throughout, a fully engineered suspended garage slab with epoxy flooring and EV charging, and oversized decks considerably larger than most in the neighbourhood. Inside, 48 feet of Nano doors seamlessly blend indoor and outdoor livi…ng, highlighting vaulted ceilings with a 6-ft HeatnGlo fireplace with dual-vent system to warm the lower level or vent outside, Canadian-made Sapele hardwood, art lighting, and Lutron controls. The chef’s kitchen boasts an oversized granite waterfall island, walk-in pantry, pot filler, coffee station, and under-cabinet lighting. The primary suite offers Nano doors to the deck, a spa-like ensuite with heated floors, steam shower, custom tiling, and a granite-topped walk-in closet island. The lower level is built for entertaining with a theatre featuring a 110\"\" screen and tiered seating, a wine room, wet bar with dishwasher, office with barn doors, and walk-out to a private covered patio with hot tub, frameless glass railings, privacy screens, and outdoor speakers. Dual-zone HVAC, cork flooring, surround sound, heated bathroom floors, irrigation system, ultra-quiet garage openers, a water feature, and art lighting throughout complete this one-of-a-kind residence. (id:14735)
Listed by Royal LePage Kelowna.
Experience unparalleled luxury and privacy in this 4,000+ sq ft, 4-bed, 3-bath masterpiece overlooking the golf course with sweeping mountain views and no front or rear neighbours. Superior in every detail, this home features spray foam insulation throughout, a fully engineered suspended garage slab with epoxy flooring and EV charging, and oversized decks considerably larger than most in the neighbourhood. Inside, 48 feet of Nano doors seamlessly blend indoor and outdoor living, highlighting vaulted ceilings with a 6-ft HeatnGlo fireplace with dual-vent system to warm the lower level or vent outside, Canadian-made Sapele hardwood, art lighting, and Lutron controls. The chef’s kitchen boasts an oversized granite waterfall island, walk-in pantry, pot filler, coffee station, and under-cabinet lighting. The primary suite offers Nano doors to the deck, a spa-like ensuite with heated floors, steam shower, custom tiling, and a granite-topped walk-in closet island. The lower level is built for entertaining with a theatre featuring a 110\"\" screen and tiered seating, a wine room, wet bar with dishwasher, office with barn doors, and walk-out to a private covered patio with hot tub, frameless glass railings, privacy screens, and outdoor speakers. Dual-zone HVAC, cork flooring, surround sound, heated bathroom floors, irrigation system, ultra-quiet garage openers, a water feature, and art lighting throughout complete this one-of-a-kind residence. (id:14735)
Listed by Royal LePage Kelowna.
 Brought to you by your friendly REALTORS® through the MLS® System and OMREB (Okanagan Mainland Real Estate Board), courtesy of Gary Judge for your convenience.
Brought to you by your friendly REALTORS® through the MLS® System and OMREB (Okanagan Mainland Real Estate Board), courtesy of Gary Judge for your convenience.
The information contained on this site is based in whole or in part on information that is provided by members of The Canadian Real Estate Association, who are responsible for its accuracy. CREA reproduces and distributes this information as a service for its members and assumes no responsibility for its accuracy.
More Details
- MLS®: 10361253
- Bedrooms: 4
- Bathrooms: 3
- Type: House
- Square Feet: 4,004 sqft
- Lot Size: 0 acres
- Full Baths: 2
- Half Baths: 1
- Parking: 4 ()
- Fireplaces: 2 Gas
- View: Mountain view, View (panoramic)
- Storeys: 2 storeys
- Year Built: 2015
Rooms And Dimensions
- Other: 10' x 4'
- 3pc Bathroom: 8'1'' x 5'7''
- Bedroom: 12'4'' x 11'7''
- Bedroom: 11'7'' x 10'4''
- Utility room: 28'5
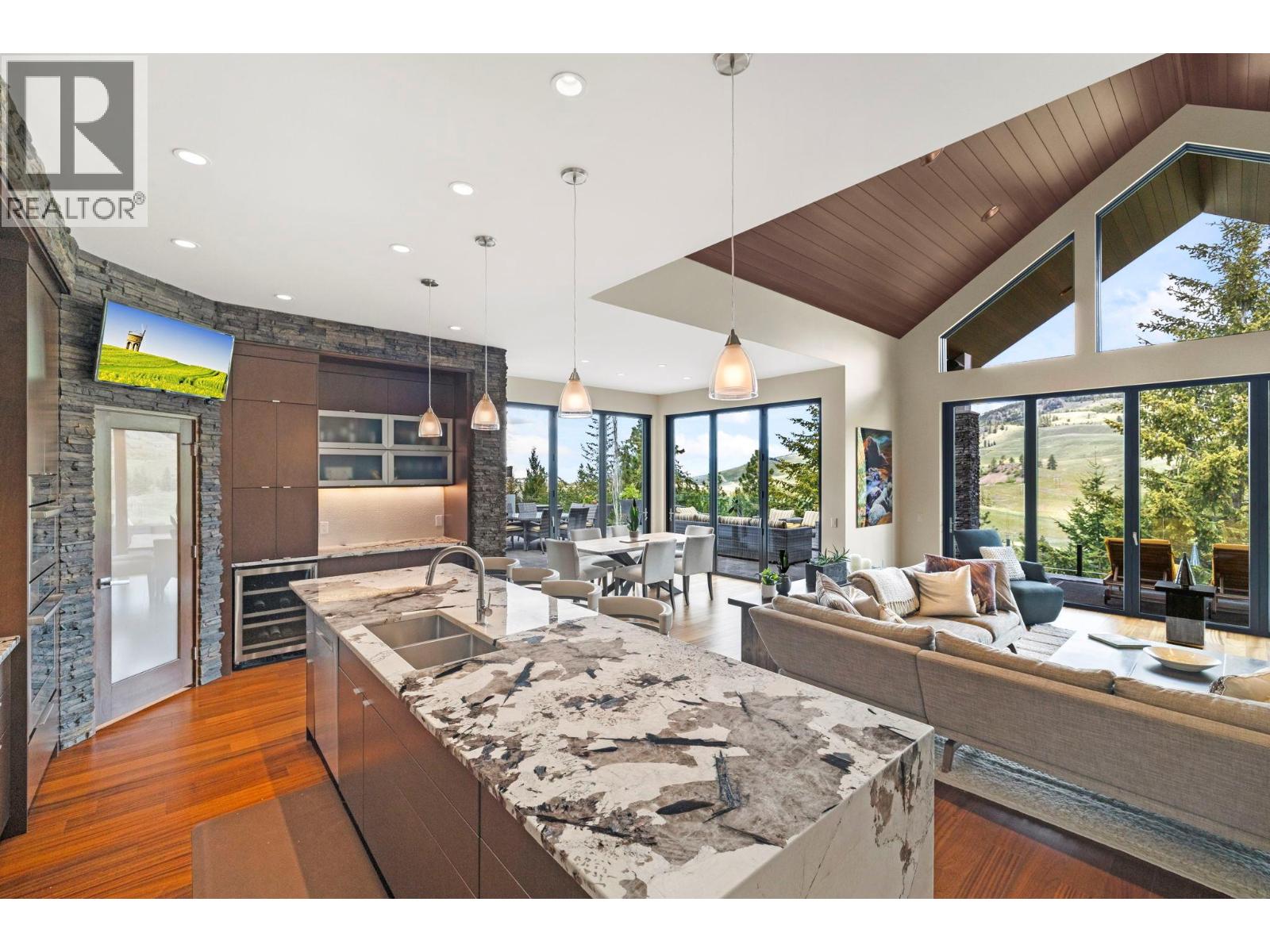
Get in touch with JUDGE Team
250.899.3101Location and Amenities
Amenities Near 920 Stockley Street
Black Mountain, Kelowna
Here is a brief summary of some amenities close to this listing (920 Stockley Street, Black Mountain, Kelowna), such as schools, parks & recreation centres and public transit.
This 3rd party neighbourhood widget is powered by HoodQ, and the accuracy is not guaranteed. Nearby amenities are subject to changes and closures. Buyer to verify all details.



