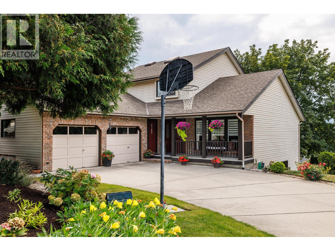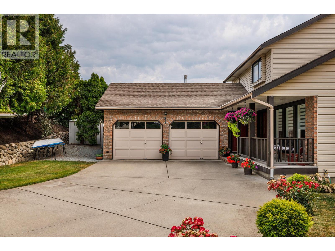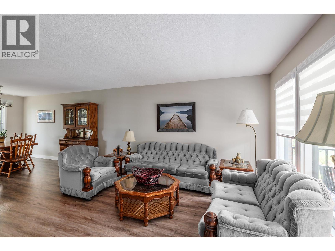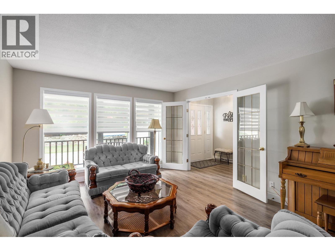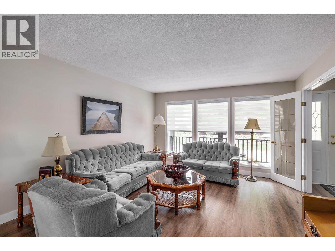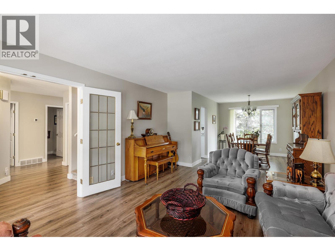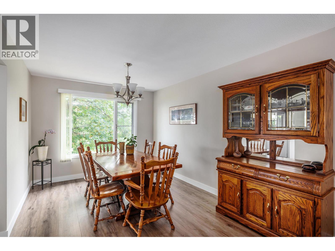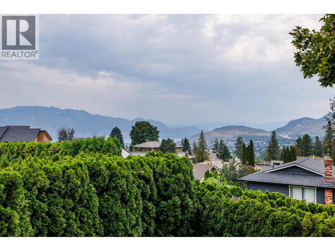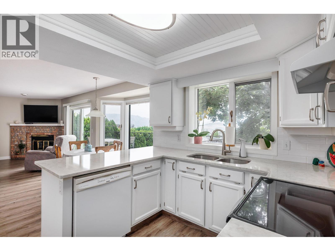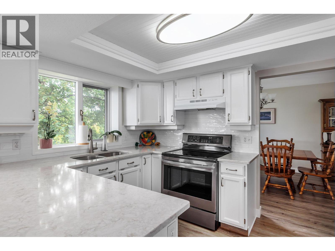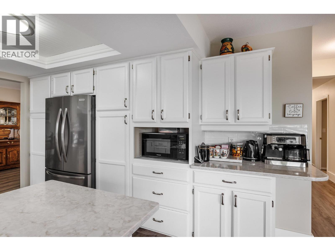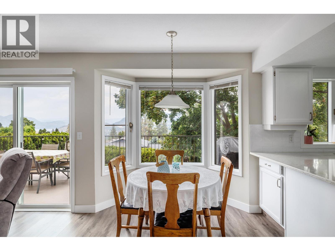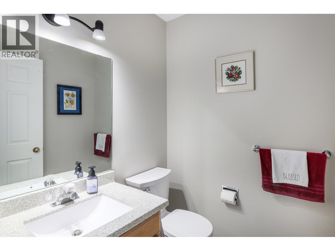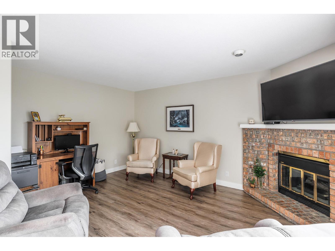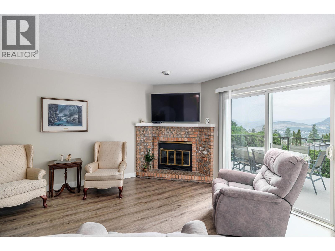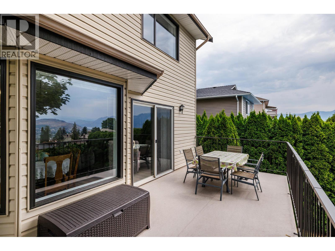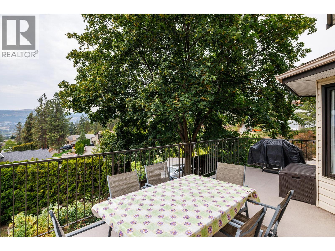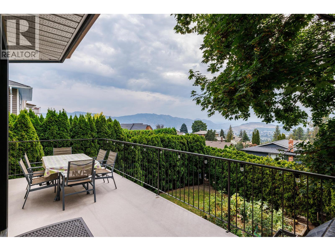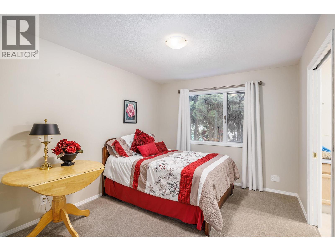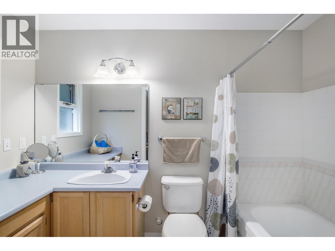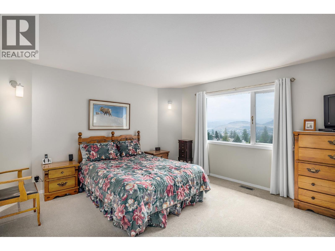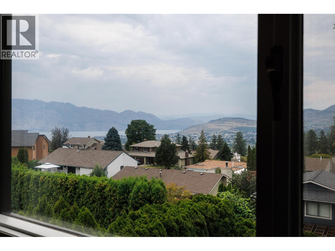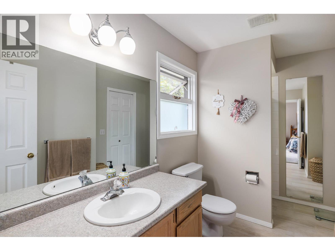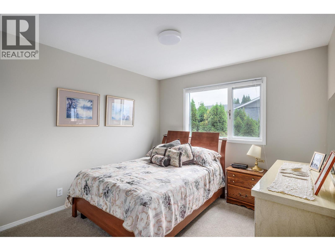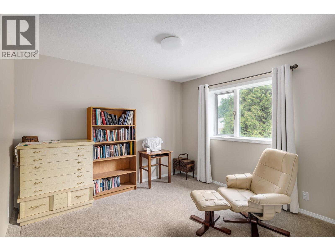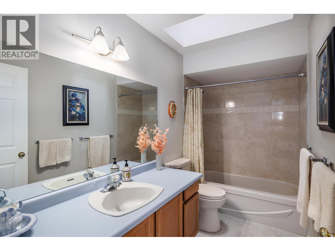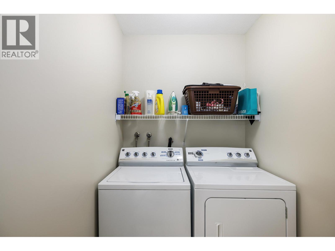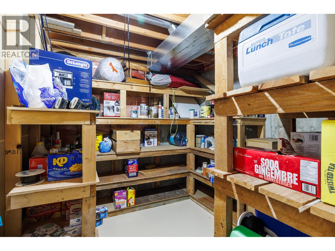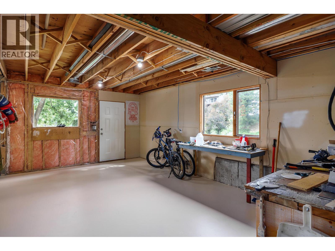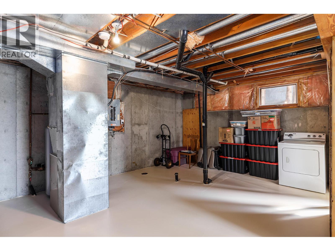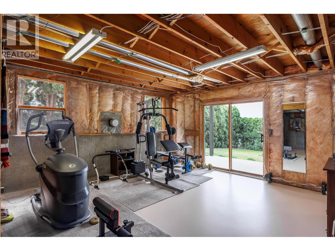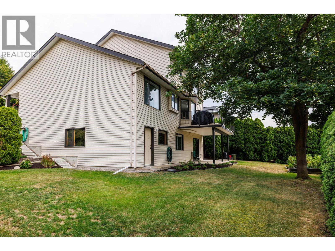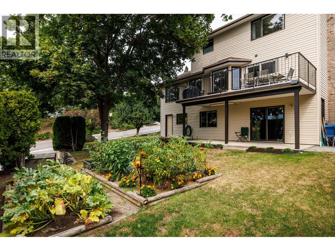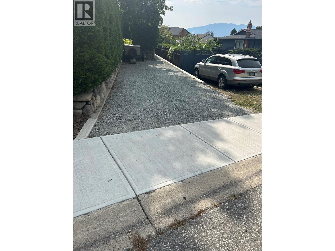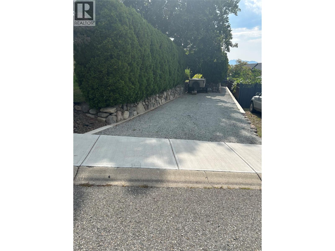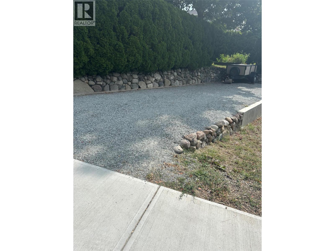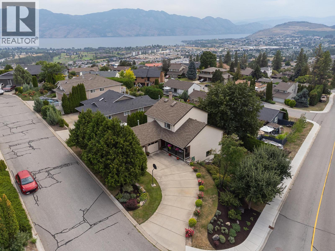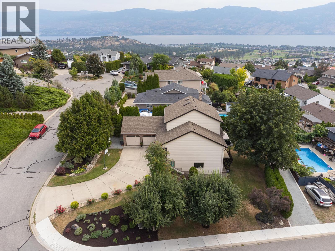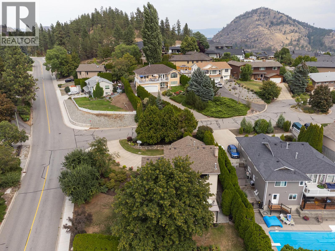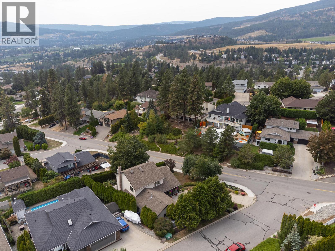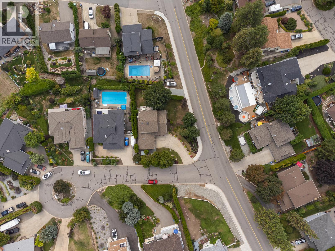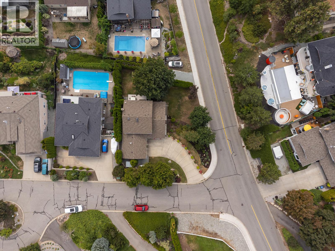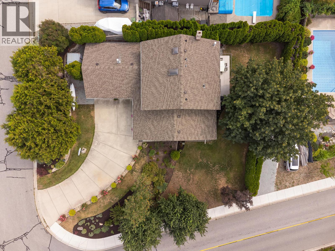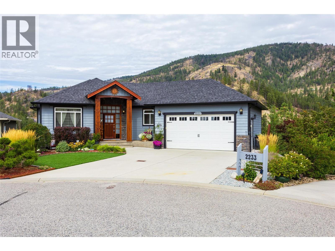Overview
Price
$899,000
Bedrooms
4
Bathrooms
4
Square Footage
2,085 sqft
About this House in Shannon Lake
SUITE POTENTIAL!!This well maintained and move in ready 4 bedroom, 4 bathroom family home is truly a gem! Located in the desirable Shannon Lake area, this home features a spacious main floor with a main floor bedroom and it's own bathroom. This lakeview home is bright and airy, and as soon as you enter the spacious foyer, you will feel at home. On the main floor, you have a large living room, separate dining room and a cozy family room with a gas fireplace off of the newly re…novated kitchen. The second floor boasts of 3 bedrooms including the Primary Bedroom & ensuite, with lake views! The laundry room is located on the second floor, so no hauling your laundry down the stairs! The large unfinished basement awaits your creativity, to either finish it for extra family space, or it is perfectly suited for a suite, having it's own seperate driveway entrance and large windows. Once finished this home would have over 3300 square feet. The large corner lot is beautifully landscaped with mature trees for shade and privacy. Enjoy your morning coffee with expansive lake and valley views. This home has great curb appeal, with a front porch, and a large level driveway that leads to a oversized double garage. There is also a lower driveway that is perfect for RV parking or for tenants. Recent renovations include, newer paint, newly painted kitchen cabinets, new quartz countertops, backsplash, newer luxury vinyl flooring and new carpets. There is nothing to do to this home, except move in and enjoy! GREAT LOCATION, CLOSE TO SCHOOLS!! (id:14735)
Listed by Royal LePage Kelowna.
SUITE POTENTIAL!!This well maintained and move in ready 4 bedroom, 4 bathroom family home is truly a gem! Located in the desirable Shannon Lake area, this home features a spacious main floor with a main floor bedroom and it's own bathroom. This lakeview home is bright and airy, and as soon as you enter the spacious foyer, you will feel at home. On the main floor, you have a large living room, separate dining room and a cozy family room with a gas fireplace off of the newly renovated kitchen. The second floor boasts of 3 bedrooms including the Primary Bedroom & ensuite, with lake views! The laundry room is located on the second floor, so no hauling your laundry down the stairs! The large unfinished basement awaits your creativity, to either finish it for extra family space, or it is perfectly suited for a suite, having it's own seperate driveway entrance and large windows. Once finished this home would have over 3300 square feet. The large corner lot is beautifully landscaped with mature trees for shade and privacy. Enjoy your morning coffee with expansive lake and valley views. This home has great curb appeal, with a front porch, and a large level driveway that leads to a oversized double garage. There is also a lower driveway that is perfect for RV parking or for tenants. Recent renovations include, newer paint, newly painted kitchen cabinets, new quartz countertops, backsplash, newer luxury vinyl flooring and new carpets. There is nothing to do to this home, except move in and enjoy! GREAT LOCATION, CLOSE TO SCHOOLS!! (id:14735)
Listed by Royal LePage Kelowna.
 Brought to you by your friendly REALTORS® through the MLS® System and OMREB (Okanagan Mainland Real Estate Board), courtesy of Gary Judge for your convenience.
Brought to you by your friendly REALTORS® through the MLS® System and OMREB (Okanagan Mainland Real Estate Board), courtesy of Gary Judge for your convenience.
The information contained on this site is based in whole or in part on information that is provided by members of The Canadian Real Estate Association, who are responsible for its accuracy. CREA reproduces and distributes this information as a service for its members and assumes no responsibility for its accuracy.
More Details
- MLS®: 10361158
- Bedrooms: 4
- Bathrooms: 4
- Type: House
- Square Feet: 2,085 sqft
- Lot Size: 0 acres
- Full Baths: 3
- Half Baths: 1
- Parking: 10 (Additional Parking, Attached Garage, Street,
- Fireplaces: 1
- Balcony/Patio: Balcony
- View: Lake view, Mountain view
- Storeys: 2 storeys
- Year Built: 1989
Rooms And Dimensions
- Primary Bedroom: 14'3'' x 13'3''
- Bedroom: 10'4'' x 10'0''
- Bedroom: 10'6'' x 13'5''
- 4pc Bathroom: 10'4'' x 4'11''
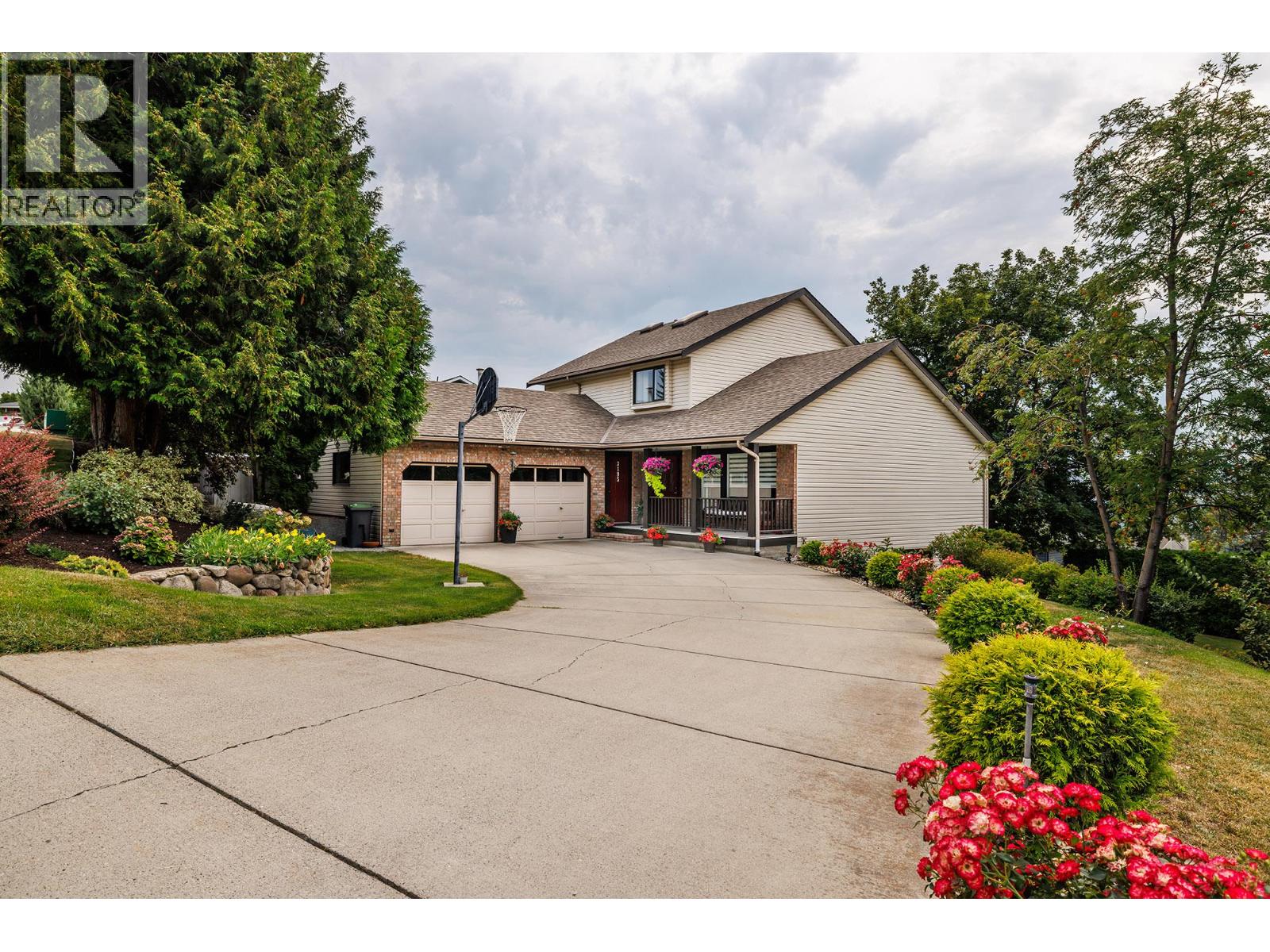
Get in touch with JUDGE Team
250.899.3101Location and Amenities
Amenities Near 3195 Sagebrush Court
Shannon Lake, West Kelowna
Here is a brief summary of some amenities close to this listing (3195 Sagebrush Court, Shannon Lake, West Kelowna), such as schools, parks & recreation centres and public transit.
This 3rd party neighbourhood widget is powered by HoodQ, and the accuracy is not guaranteed. Nearby amenities are subject to changes and closures. Buyer to verify all details.



