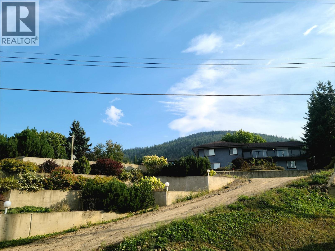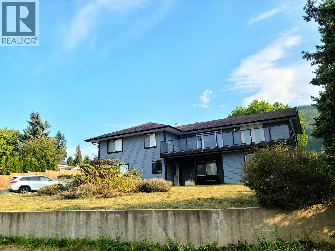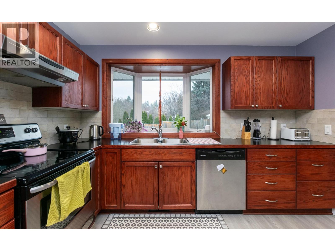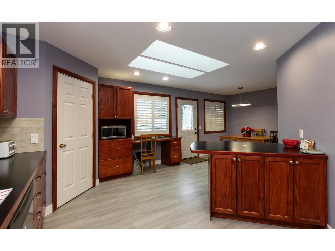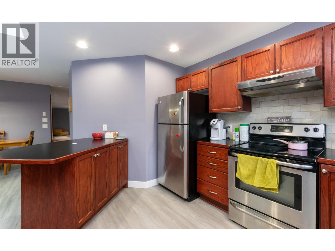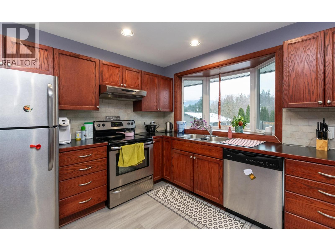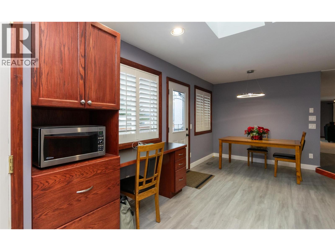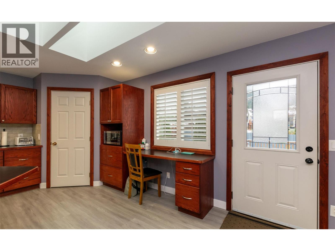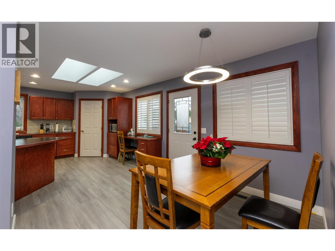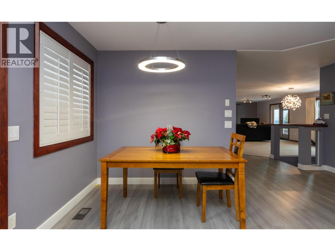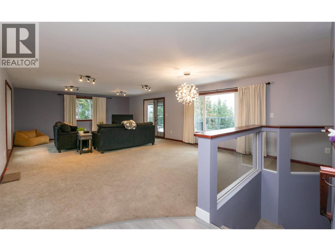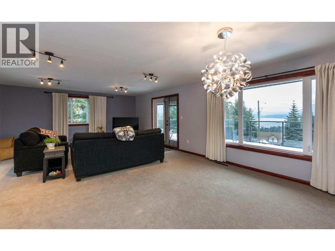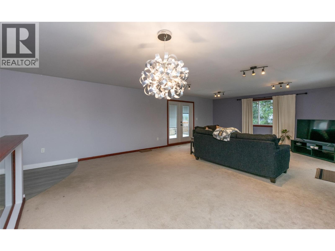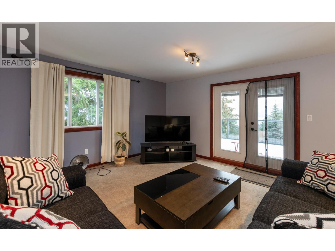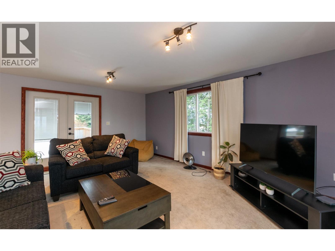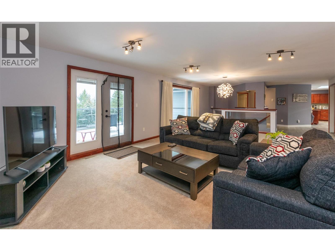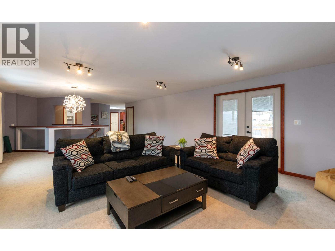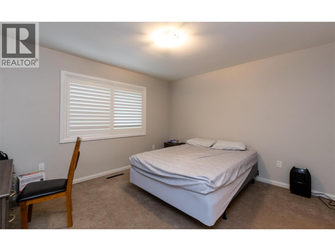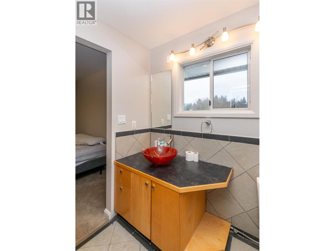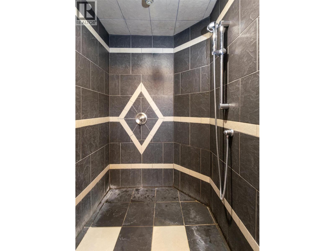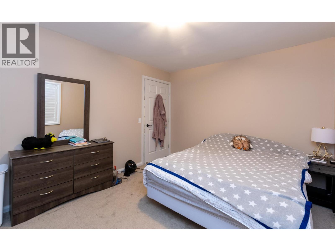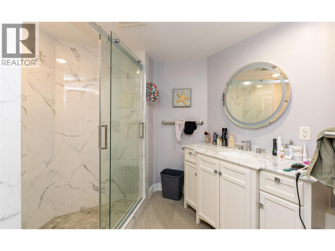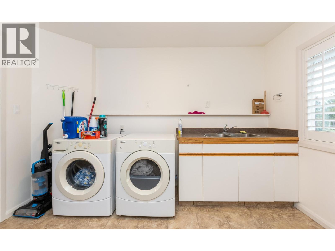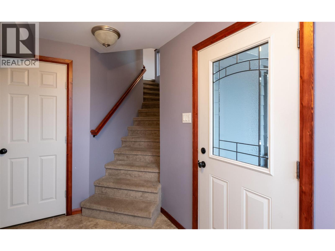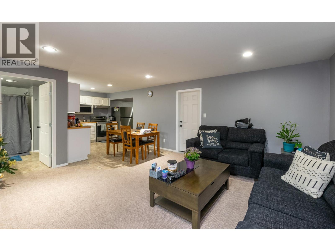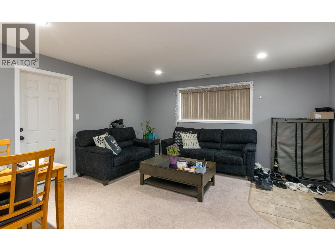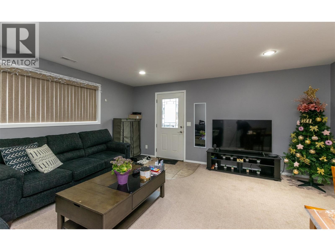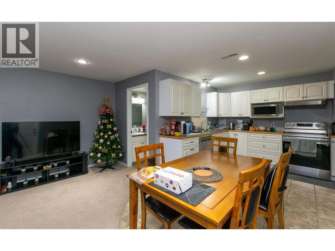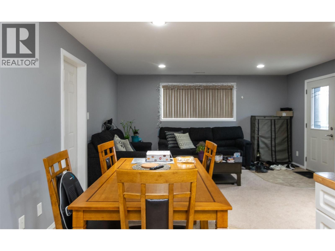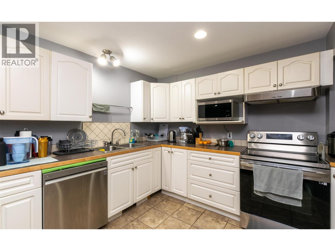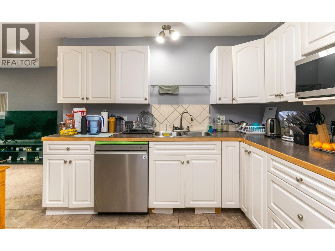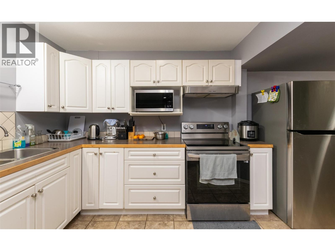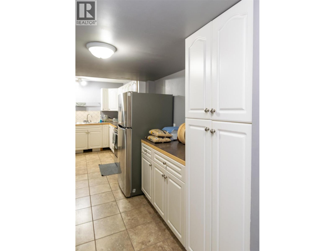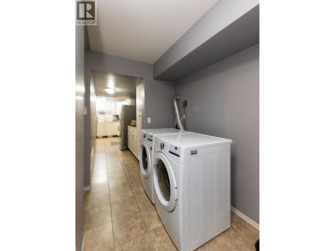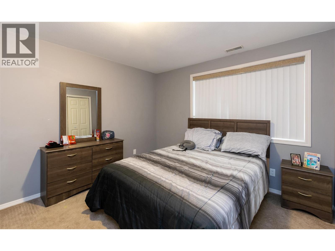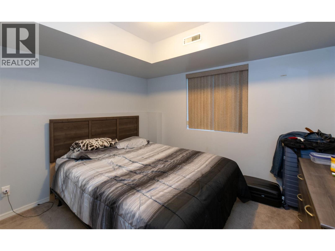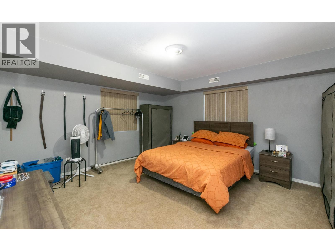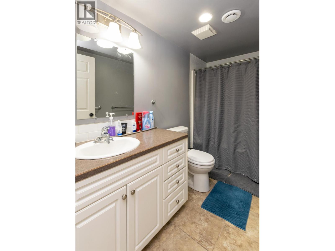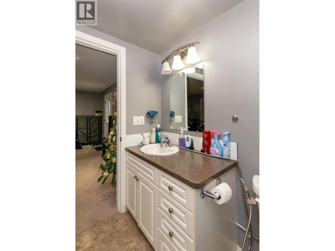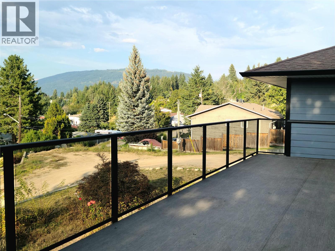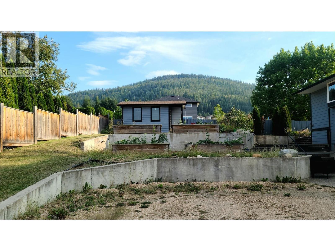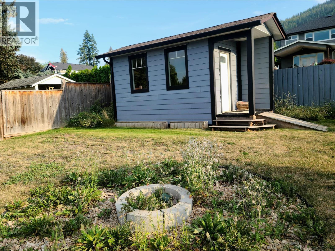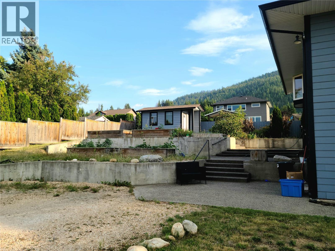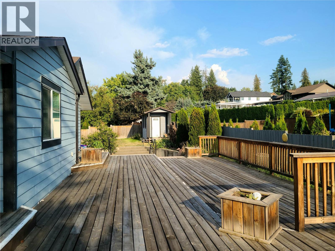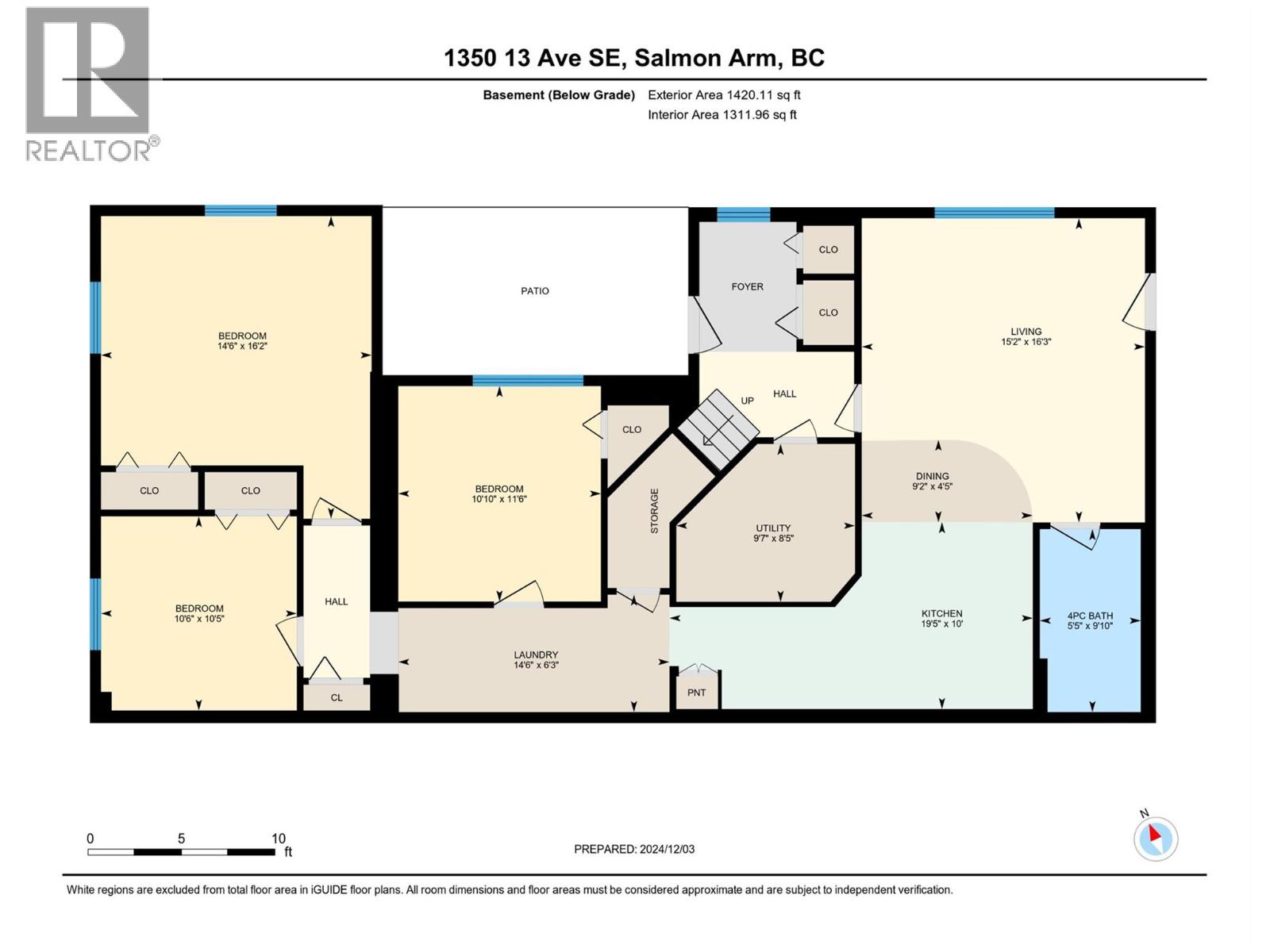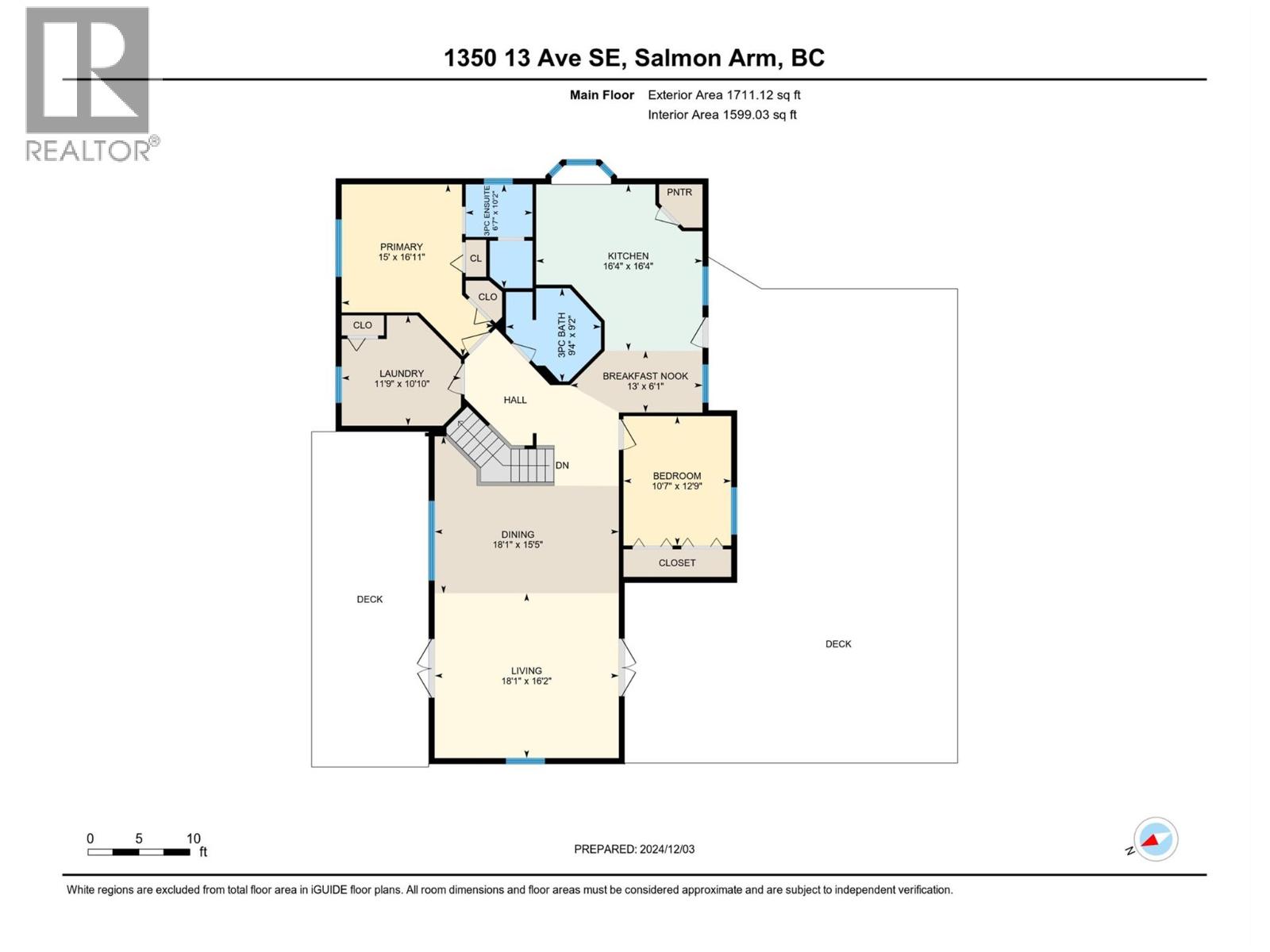Overview
Price
$849,000
Bedrooms
5
Bathrooms
3
Square Footage
2,911 sqft
About this House in Se Salmon Arm
Step inside this beautifully renovated home on 0.5 acres of cleared land. Situated on a hill, the wide switchback driveway offers tons of room for parking and the option to build your dream shop or garage. Through the front door you’ll find plenty of space to unload, along with an adjacent utility room with two furnaces—one for upstairs and one for downstairs. Head up to the main living area where you’re greeted by a large open-concept dining and living space, a… spacious kitchen with breakfast nook, matching portable island, and pantry. The primary bedroom features two closets and an ensuite with shower. A second bedroom and another updated bathroom complete the main level. From both the kitchen and living room you can access the back deck, while the living room also opens to the front deck—check out the photos to see how much outdoor space there really is. The lower level can be an extension of the upstairs or used as a separate suite. It includes three bedrooms, a living/flex area, laundry, plus a full kitchen and bath. The suite has its own heating controls, but if you choose to rent it out, you retain access to the furnace for maintenance, since access is through the door to upstairs. Outside you’ll find raised garden beds, a fire pit, and a garden shed, plus beautiful sunsets over the lake from the front deck. Just an 8-minute walk to Hillcrest Elementary, this home offers space, flexibility, and a great location. (id:14735)
Listed by Royal LePage Access Real Estate.
Step inside this beautifully renovated home on 0.5 acres of cleared land. Situated on a hill, the wide switchback driveway offers tons of room for parking and the option to build your dream shop or garage. Through the front door you’ll find plenty of space to unload, along with an adjacent utility room with two furnaces—one for upstairs and one for downstairs. Head up to the main living area where you’re greeted by a large open-concept dining and living space, a spacious kitchen with breakfast nook, matching portable island, and pantry. The primary bedroom features two closets and an ensuite with shower. A second bedroom and another updated bathroom complete the main level. From both the kitchen and living room you can access the back deck, while the living room also opens to the front deck—check out the photos to see how much outdoor space there really is. The lower level can be an extension of the upstairs or used as a separate suite. It includes three bedrooms, a living/flex area, laundry, plus a full kitchen and bath. The suite has its own heating controls, but if you choose to rent it out, you retain access to the furnace for maintenance, since access is through the door to upstairs. Outside you’ll find raised garden beds, a fire pit, and a garden shed, plus beautiful sunsets over the lake from the front deck. Just an 8-minute walk to Hillcrest Elementary, this home offers space, flexibility, and a great location. (id:14735)
Listed by Royal LePage Access Real Estate.
 Brought to you by your friendly REALTORS® through the MLS® System and OMREB (Okanagan Mainland Real Estate Board), courtesy of Gary Judge for your convenience.
Brought to you by your friendly REALTORS® through the MLS® System and OMREB (Okanagan Mainland Real Estate Board), courtesy of Gary Judge for your convenience.
The information contained on this site is based in whole or in part on information that is provided by members of The Canadian Real Estate Association, who are responsible for its accuracy. CREA reproduces and distributes this information as a service for its members and assumes no responsibility for its accuracy.
More Details
- MLS®: 10361135
- Bedrooms: 5
- Bathrooms: 3
- Type: House
- Square Feet: 2,911 sqft
- Lot Size: 1 acres
- Full Baths: 3
- Half Baths: 0
- Storeys: 2 storeys
- Year Built: 1958
Rooms And Dimensions
- Utility room: 8'5'' x 9'7''
- Living room: 16'3'' x 15'2''
- Laundry room: 6'3'' x 14'6''
- Primary Bedroom: 15' x 16'11''
- Living room: 18'
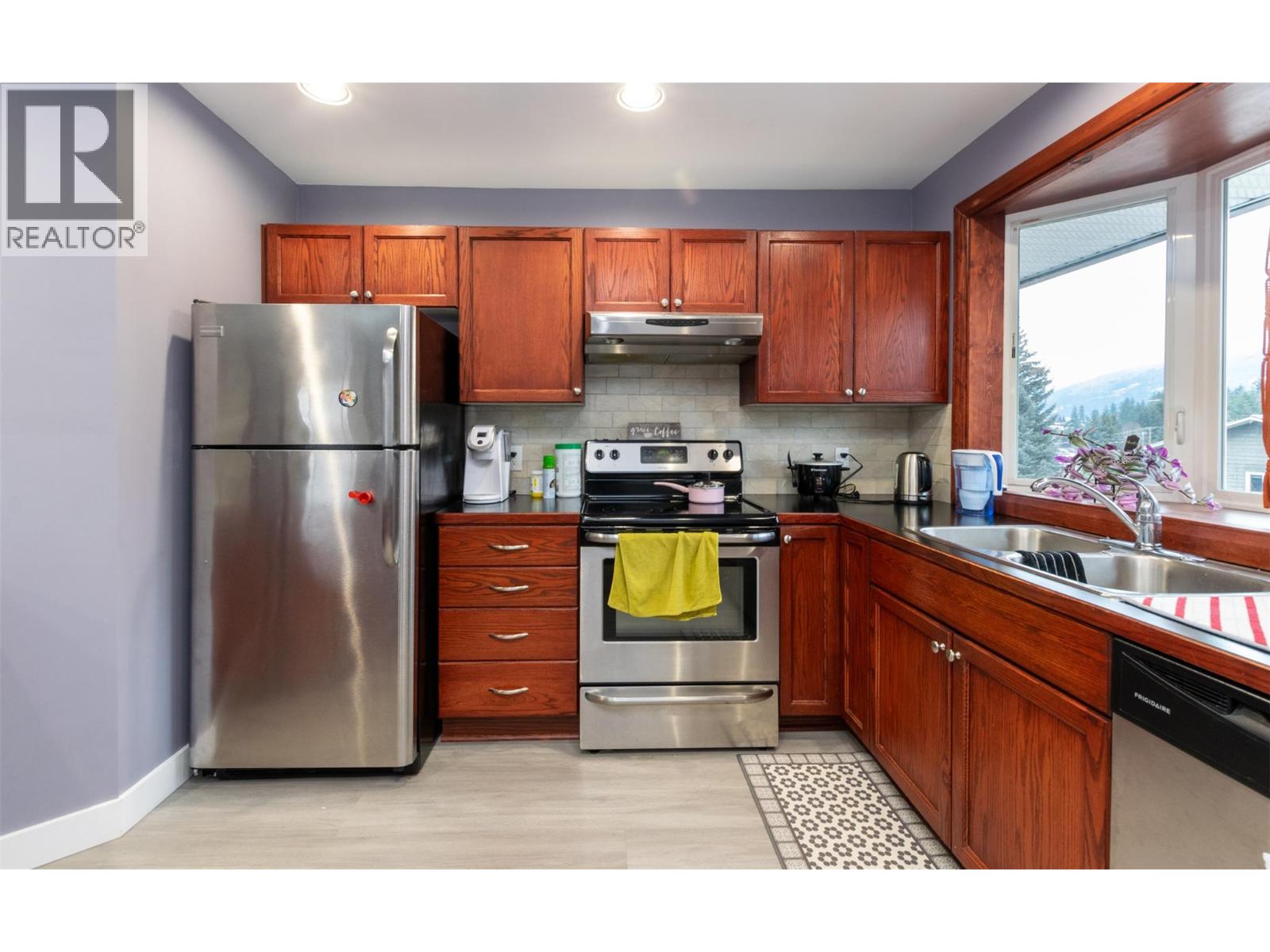
Get in touch with JUDGE Team
250.899.3101Location and Amenities
Amenities Near 1350 13 Avenue SE
Se Salmon Arm, Salmon Arm
Here is a brief summary of some amenities close to this listing (1350 13 Avenue SE, Se Salmon Arm, Salmon Arm), such as schools, parks & recreation centres and public transit.
This 3rd party neighbourhood widget is powered by HoodQ, and the accuracy is not guaranteed. Nearby amenities are subject to changes and closures. Buyer to verify all details.



