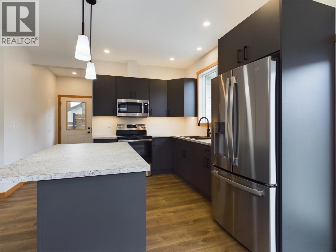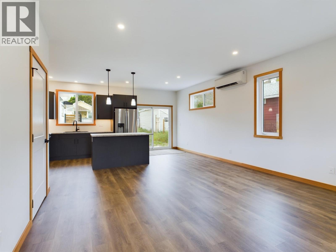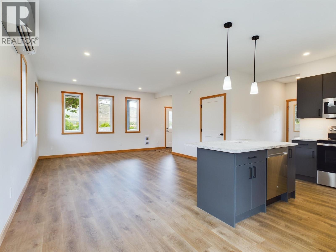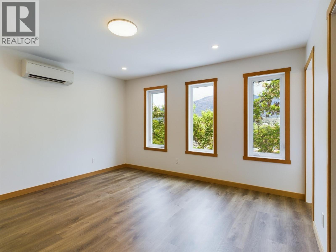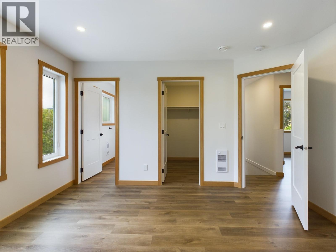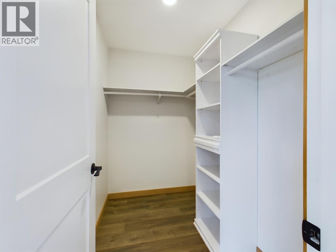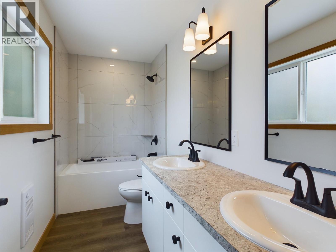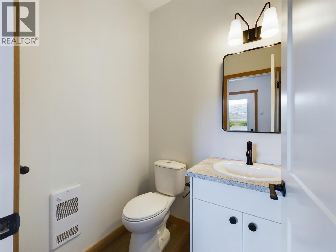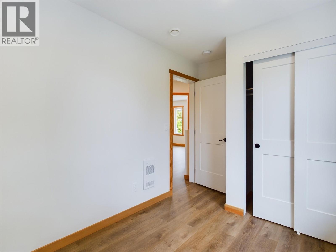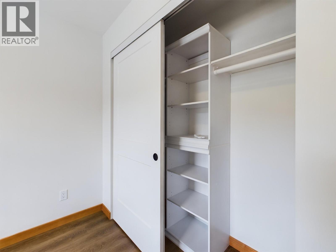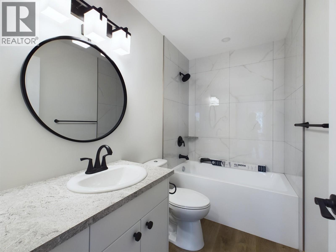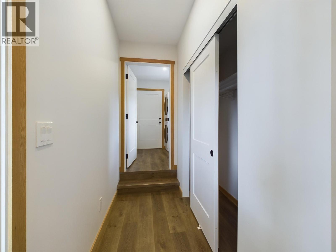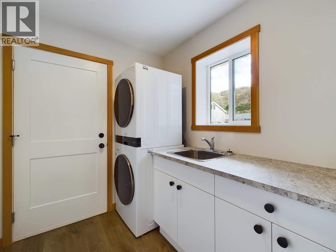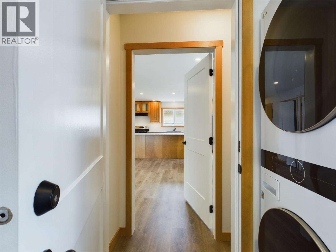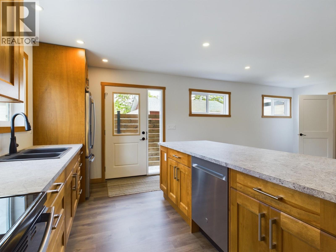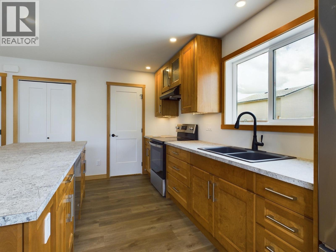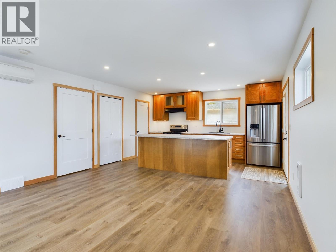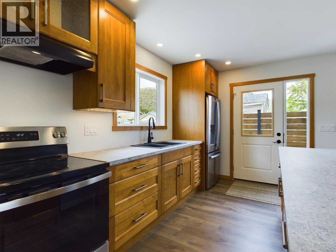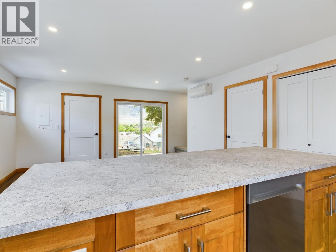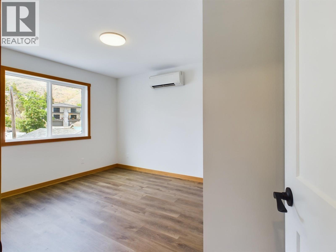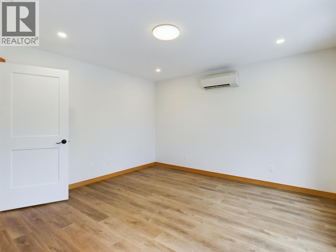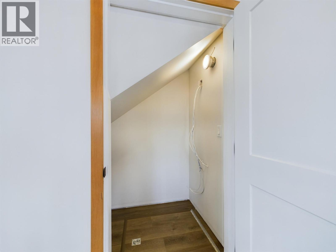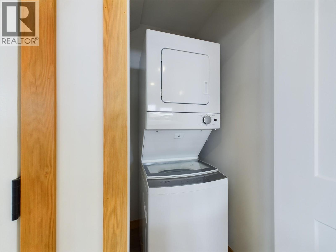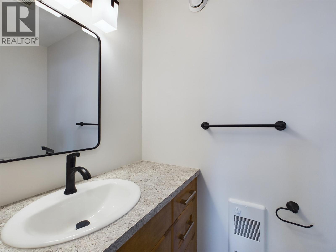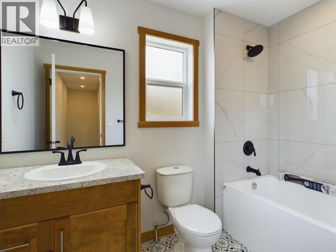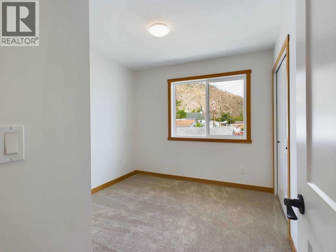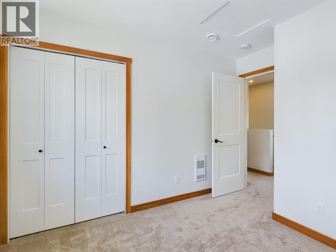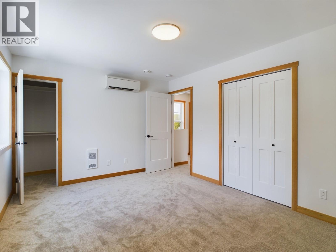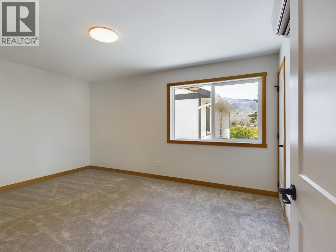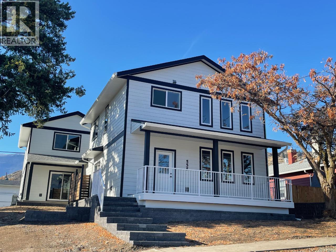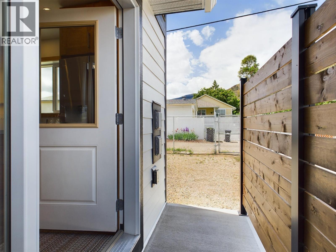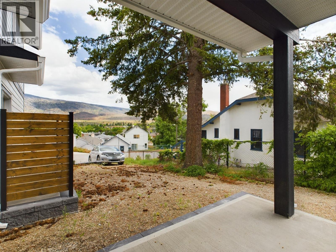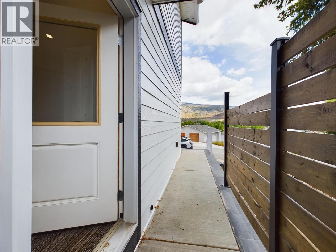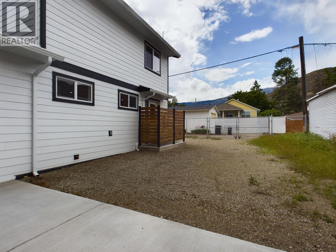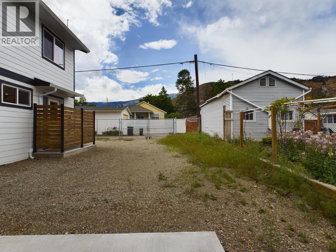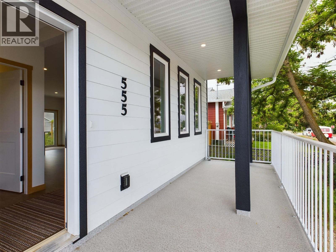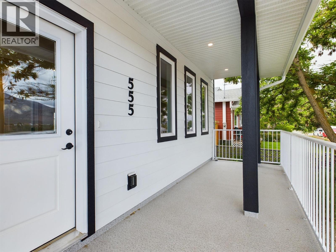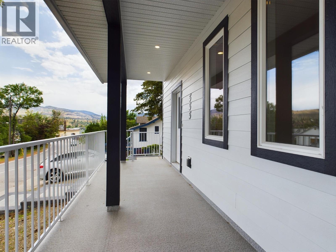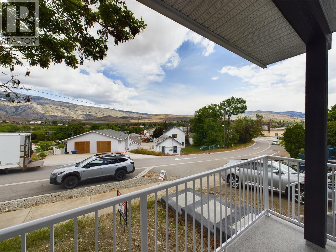Overview
Price
$829,000
Bedrooms
5
Bathrooms
5
Square Footage
2,495 sqft
About this House in Oliver
Looking for a legal suite with a beautiful attached home? The Home built 2022, features a 3-bed, 2.5-bath main residence plus a fully self-contained 2-bed, 2-bath legal suite — perfect for income, extended family, or guests. The main home offers a bright open-concept layout with panoramic mountain and valley views, while the suite has its own entrance, laundry, and individual heat pump. Practical extras include RV hookups, boat parking, and laneway access. Just one block fr…om town and walking distance to schools, this home blends modern design with unbeatable convenience. Surrounded by golf, wineries, hiking, and skiing, it’s move-in ready and priced to sell. Measurements approximate; buyer to verify if important. Plus GST. (id:14735)
Listed by RE/MAX Wine Capital Realty.
Looking for a legal suite with a beautiful attached home? The Home built 2022, features a 3-bed, 2.5-bath main residence plus a fully self-contained 2-bed, 2-bath legal suite — perfect for income, extended family, or guests. The main home offers a bright open-concept layout with panoramic mountain and valley views, while the suite has its own entrance, laundry, and individual heat pump. Practical extras include RV hookups, boat parking, and laneway access. Just one block from town and walking distance to schools, this home blends modern design with unbeatable convenience. Surrounded by golf, wineries, hiking, and skiing, it’s move-in ready and priced to sell. Measurements approximate; buyer to verify if important. Plus GST. (id:14735)
Listed by RE/MAX Wine Capital Realty.
 Brought to you by your friendly REALTORS® through the MLS® System and OMREB (Okanagan Mainland Real Estate Board), courtesy of Gary Judge for your convenience.
Brought to you by your friendly REALTORS® through the MLS® System and OMREB (Okanagan Mainland Real Estate Board), courtesy of Gary Judge for your convenience.
The information contained on this site is based in whole or in part on information that is provided by members of The Canadian Real Estate Association, who are responsible for its accuracy. CREA reproduces and distributes this information as a service for its members and assumes no responsibility for its accuracy.
More Details
- MLS®: 10361130
- Bedrooms: 5
- Bathrooms: 5
- Type: House
- Square Feet: 2,495 sqft
- Lot Size: 0 acres
- Full Baths: 3
- Half Baths: 2
- Parking: 1 (Additional Parking, Other, RV)
- Storeys: 2 storeys
- Year Built: 2022
Rooms And Dimensions
- Primary Bedroom: 13'3'' x 13'
- 4pc Ensuite bath: Measurements not available
- Bedroom: 10'9'' x 11'
- Bedroom: 9'8'' x 8'3''
- Bedroom: 10'1
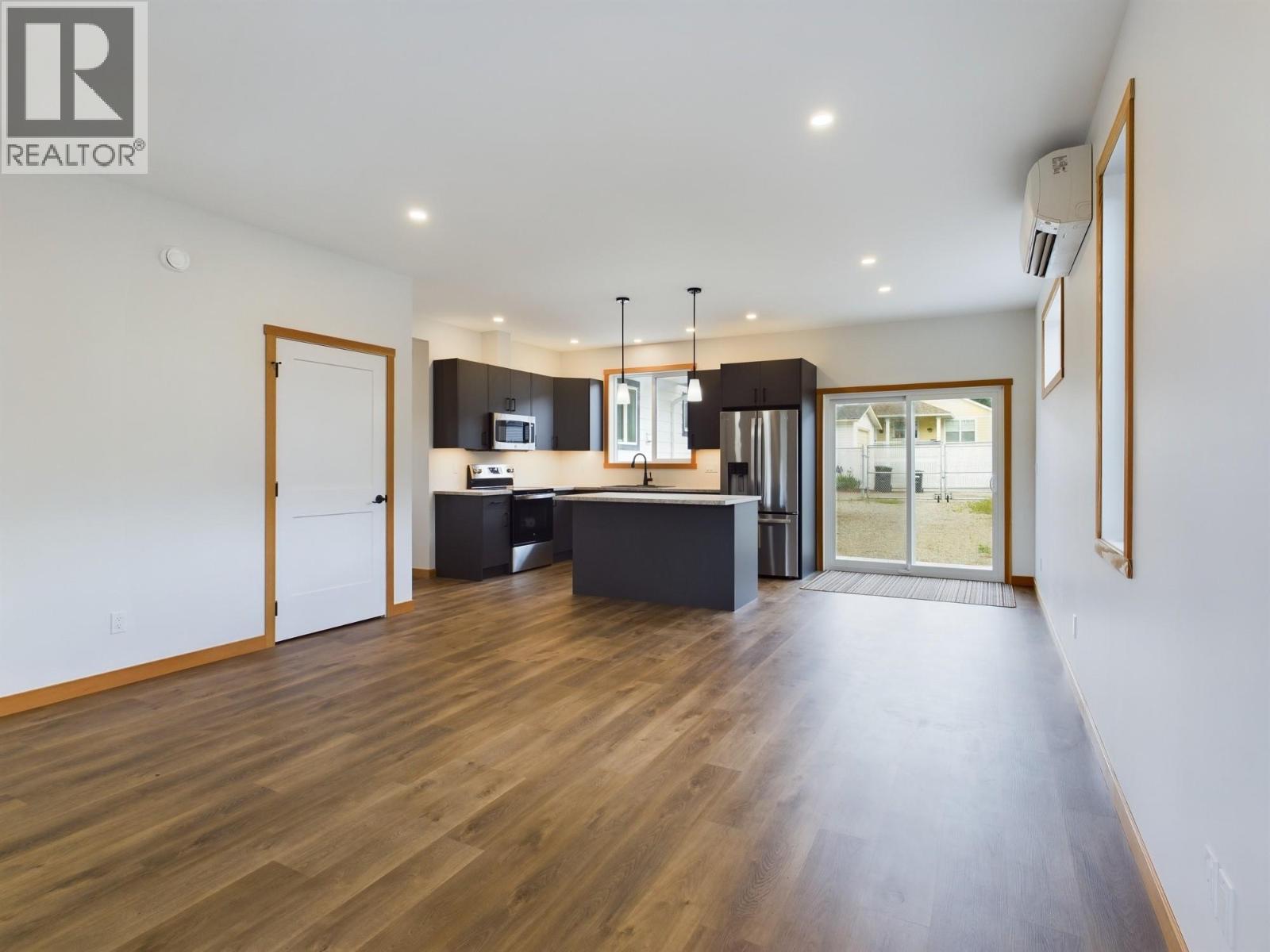
Get in touch with JUDGE Team
250.899.3101Location and Amenities
Amenities Near 555 Earle Crescent
Oliver
Here is a brief summary of some amenities close to this listing (555 Earle Crescent, Oliver), such as schools, parks & recreation centres and public transit.
This 3rd party neighbourhood widget is powered by HoodQ, and the accuracy is not guaranteed. Nearby amenities are subject to changes and closures. Buyer to verify all details.



