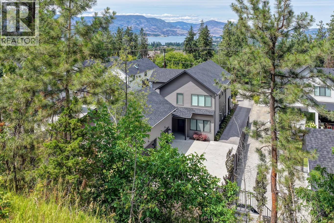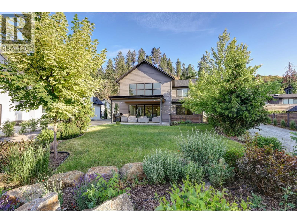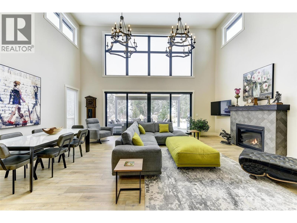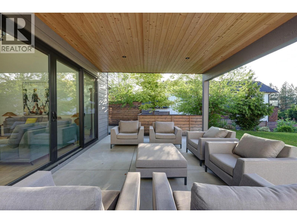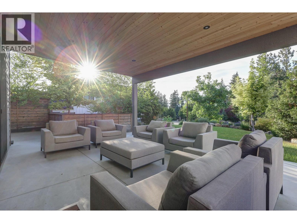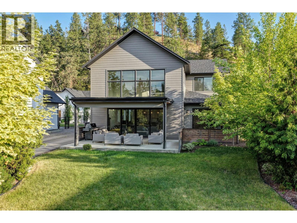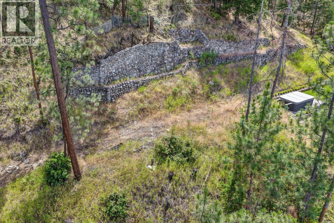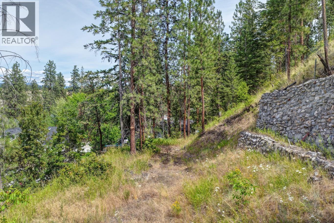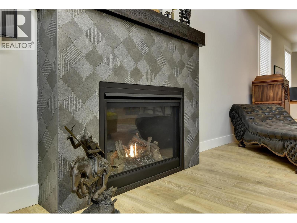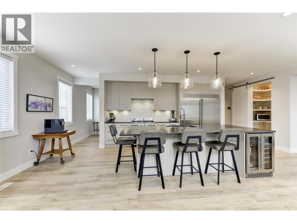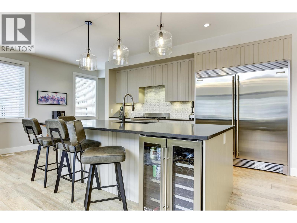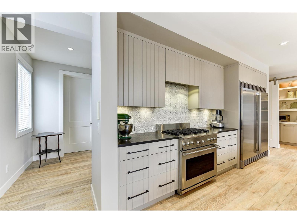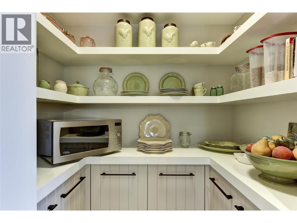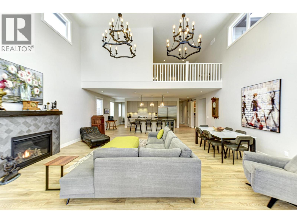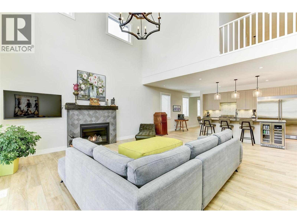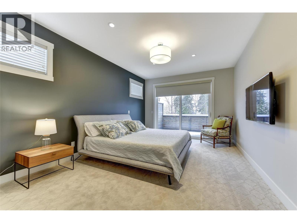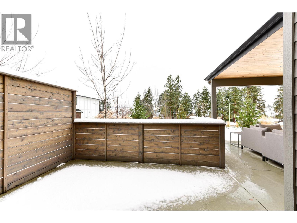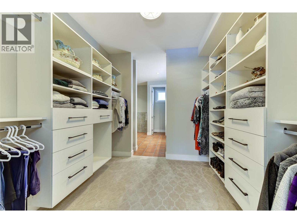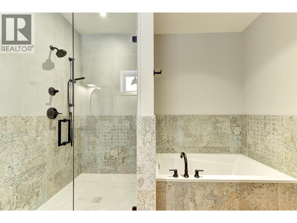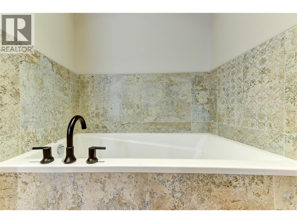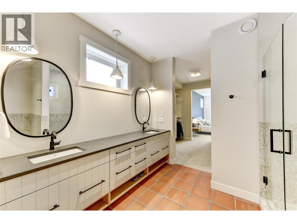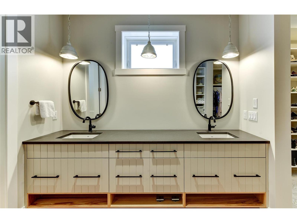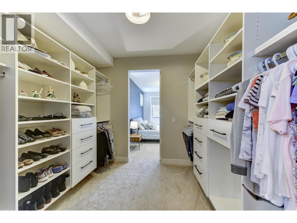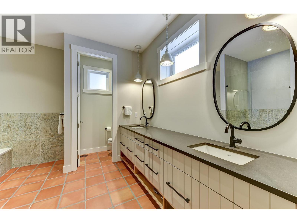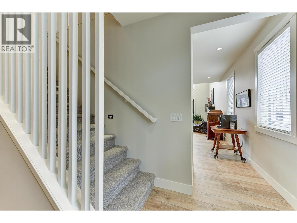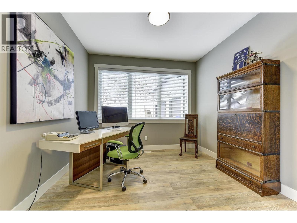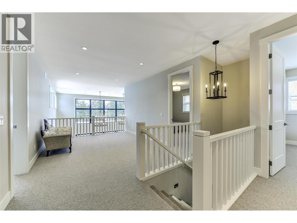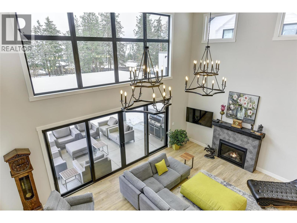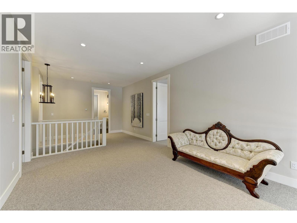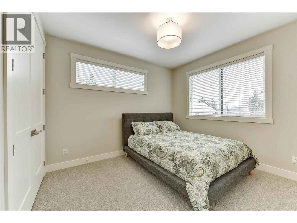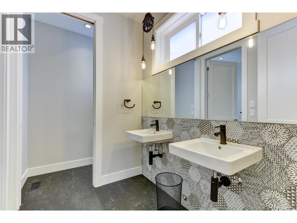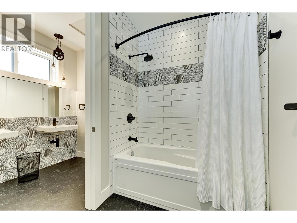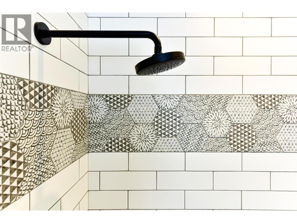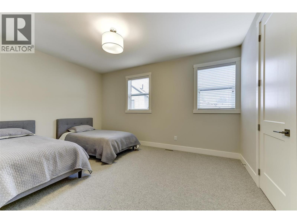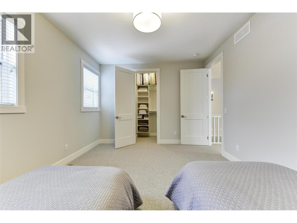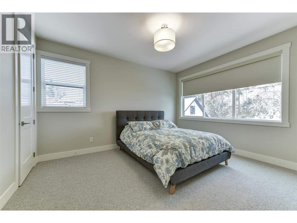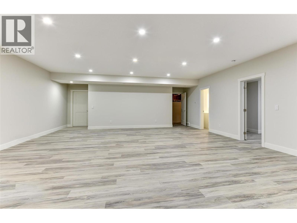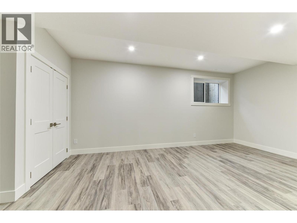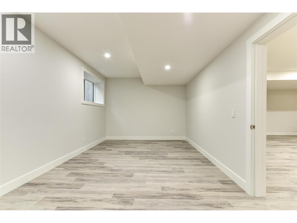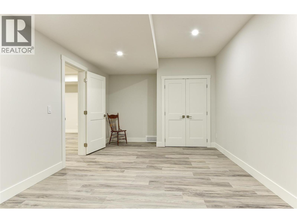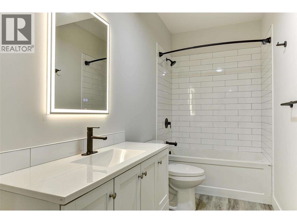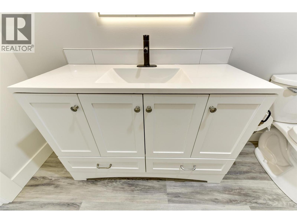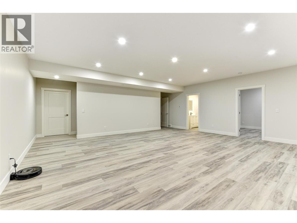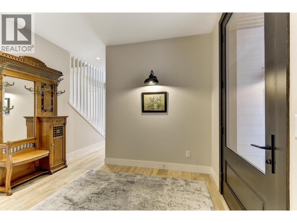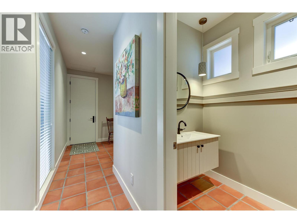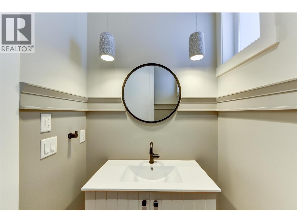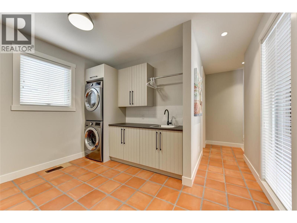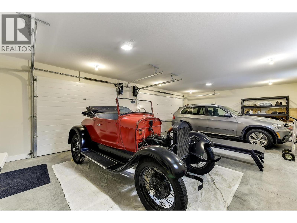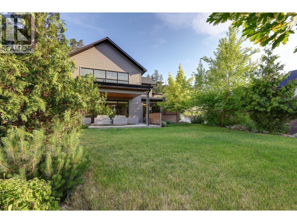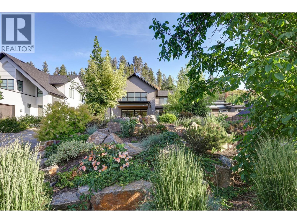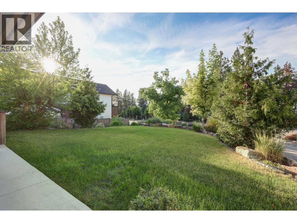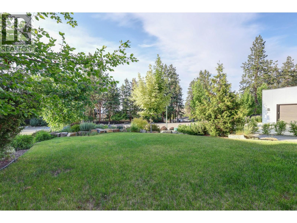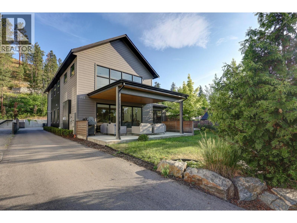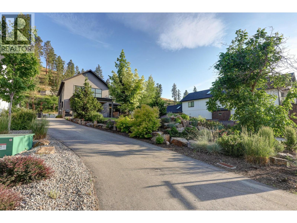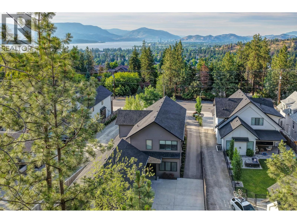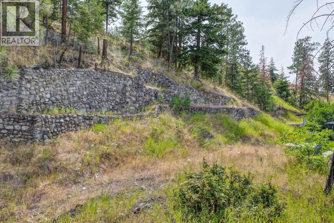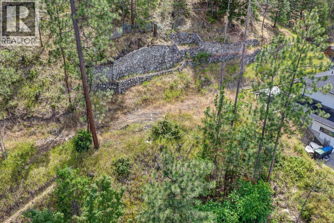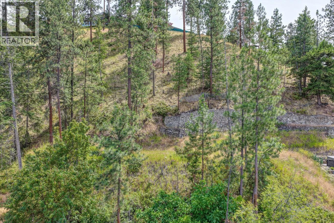Overview
Price
$1,699,000
Bedrooms
5
Bathrooms
4
Square Footage
4,006 sqft
About this House in Upper Mission
Resting in Upper Mission you will find this beautiful, contemporary 5-bedroom family home with detailed finishing's throughout and well-appointed triple car garage with space for boat parking! Perfectly located to city amenities, prized schools, wineries & Local Regional Parks. This modern farmhouse inspired interior offers a warm and and inviting ambiance perfectly paired with the superior finishings throughout. Enjoy the covered front yard patio with dual sliding doors to t…he interior creating a perfect indoor-outdoor living space! The open design living room features two story ceilings and complete with custom metal chandeliers with oversized windows. Gourmet kitchen offering full S/S appliance package, quartz island, pantry & well thought out design overlooking the dining and living room area creating a great a space for entertaining friends & family! Master on the main with plush high-pile carpet hosts private access to the quiet outdoor space! Walk-through closet to spa like 5-piece ensuite offering modern seamless glass/tile shower, tile in bath, vanity with dual sinks and tile flooring! Main floor is finished with den/office. Upstairs you will find three generous sized bedrooms and lofted family room open to the lower level with a complimentary 4-piece bathroom. Lower-level offers great sized rec-room, tons of storage and the fifth bedroom! Bonus room above garage great for additional storage! Prime family home on 0.41acres! (id:14735)
Listed by Unison Jane Hoffman Realty.
Resting in Upper Mission you will find this beautiful, contemporary 5-bedroom family home with detailed finishing's throughout and well-appointed triple car garage with space for boat parking! Perfectly located to city amenities, prized schools, wineries & Local Regional Parks. This modern farmhouse inspired interior offers a warm and and inviting ambiance perfectly paired with the superior finishings throughout. Enjoy the covered front yard patio with dual sliding doors to the interior creating a perfect indoor-outdoor living space! The open design living room features two story ceilings and complete with custom metal chandeliers with oversized windows. Gourmet kitchen offering full S/S appliance package, quartz island, pantry & well thought out design overlooking the dining and living room area creating a great a space for entertaining friends & family! Master on the main with plush high-pile carpet hosts private access to the quiet outdoor space! Walk-through closet to spa like 5-piece ensuite offering modern seamless glass/tile shower, tile in bath, vanity with dual sinks and tile flooring! Main floor is finished with den/office. Upstairs you will find three generous sized bedrooms and lofted family room open to the lower level with a complimentary 4-piece bathroom. Lower-level offers great sized rec-room, tons of storage and the fifth bedroom! Bonus room above garage great for additional storage! Prime family home on 0.41acres! (id:14735)
Listed by Unison Jane Hoffman Realty.
 Brought to you by your friendly REALTORS® through the MLS® System and OMREB (Okanagan Mainland Real Estate Board), courtesy of Gary Judge for your convenience.
Brought to you by your friendly REALTORS® through the MLS® System and OMREB (Okanagan Mainland Real Estate Board), courtesy of Gary Judge for your convenience.
The information contained on this site is based in whole or in part on information that is provided by members of The Canadian Real Estate Association, who are responsible for its accuracy. CREA reproduces and distributes this information as a service for its members and assumes no responsibility for its accuracy.
More Details
- MLS®: 10361119
- Bedrooms: 5
- Bathrooms: 4
- Type: House
- Square Feet: 4,006 sqft
- Lot Size: 0 acres
- Full Baths: 3
- Half Baths: 1
- Parking: 3 (Additional Parking, Attached Garage)
- Fireplaces: 1 Gas
- Storeys: 2 storeys
- Year Built: 2020
Rooms And Dimensions
- 5pc Bathroom: 11'7'' x 9'11''
- Family room: 11'8'' x 23'10''
- Bedroom: 11'0'' x 13'10''
- Bedroom: 11'8'' x 15'6''
- Bedroom: 11'9'' x 14'1
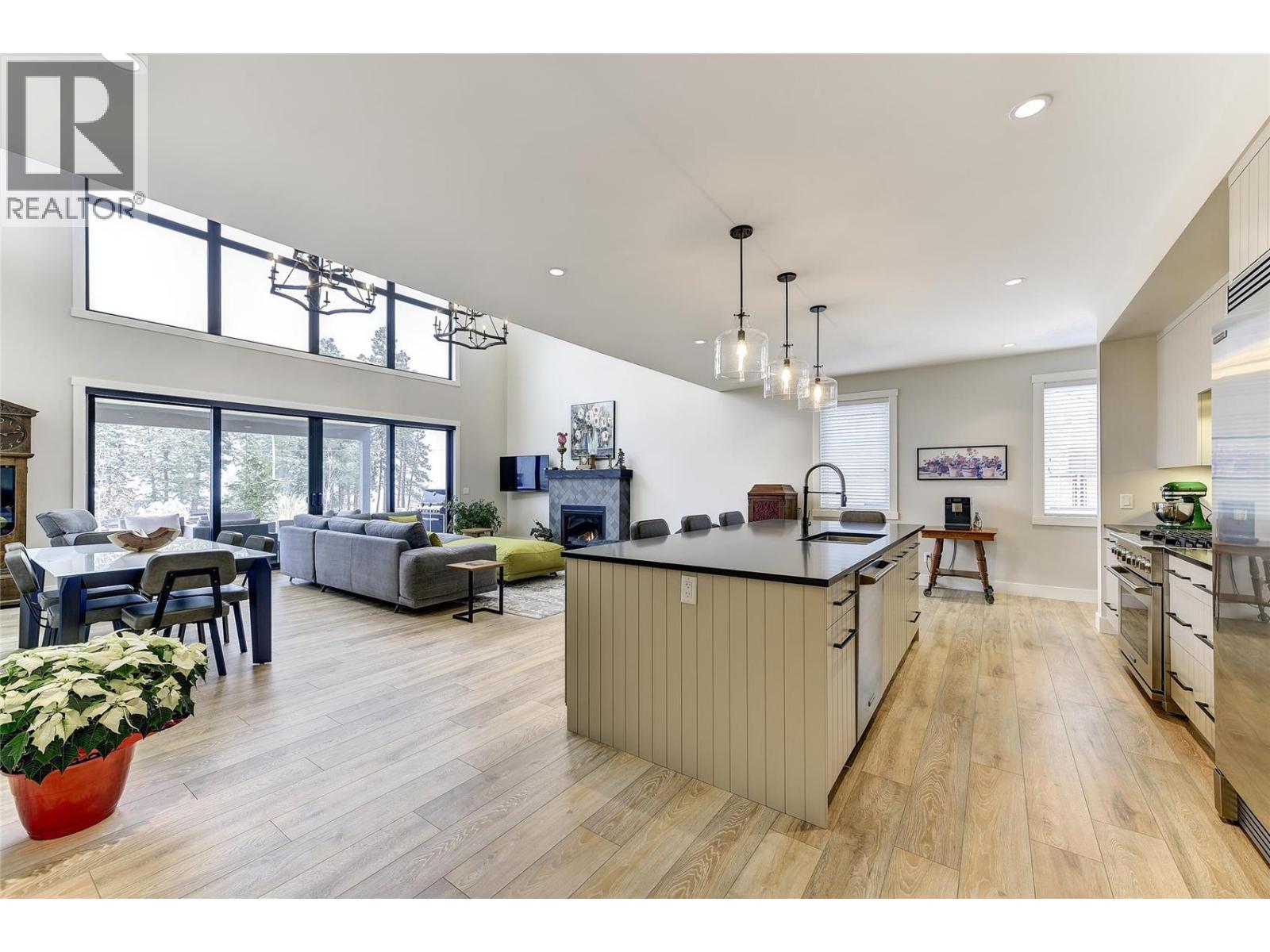
Get in touch with JUDGE Team
250.899.3101Location and Amenities
Amenities Near 773 Barnaby Road
Upper Mission, Kelowna
Here is a brief summary of some amenities close to this listing (773 Barnaby Road, Upper Mission, Kelowna), such as schools, parks & recreation centres and public transit.
This 3rd party neighbourhood widget is powered by HoodQ, and the accuracy is not guaranteed. Nearby amenities are subject to changes and closures. Buyer to verify all details.



