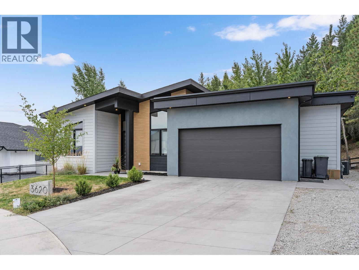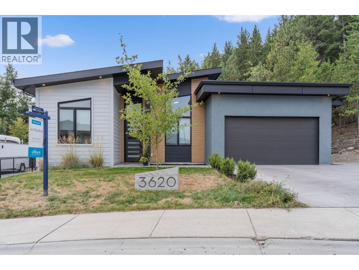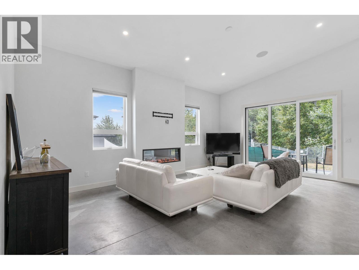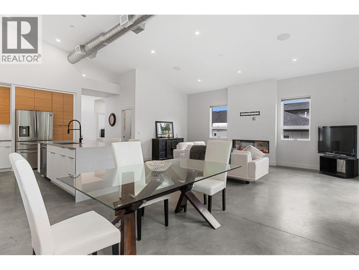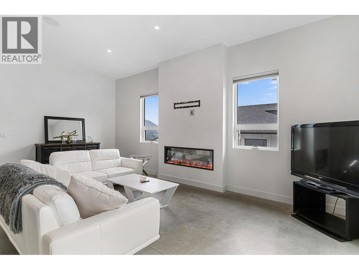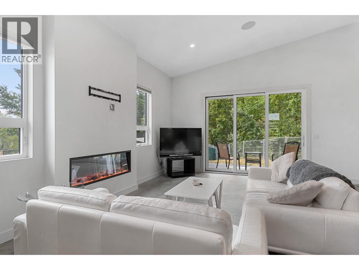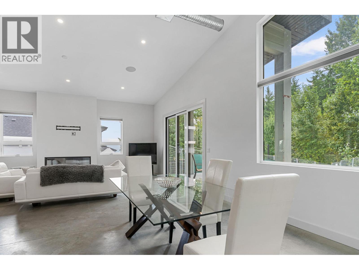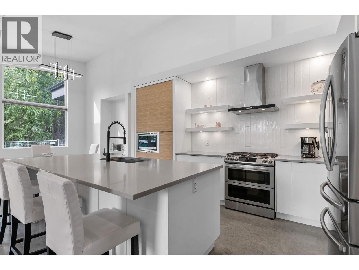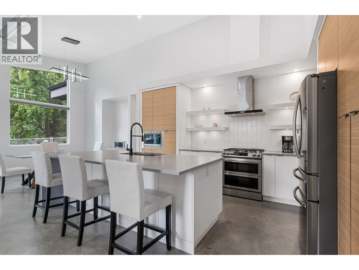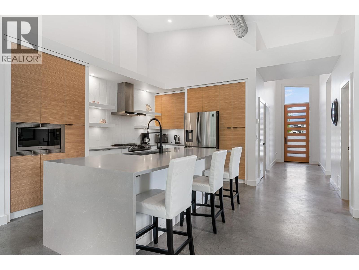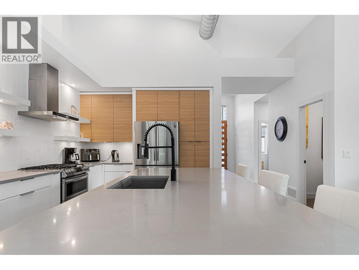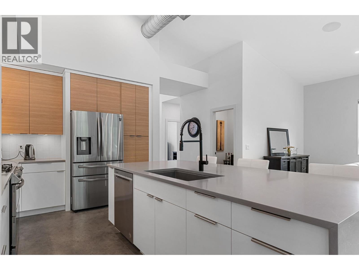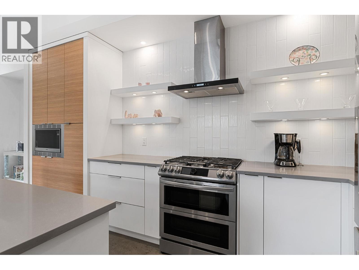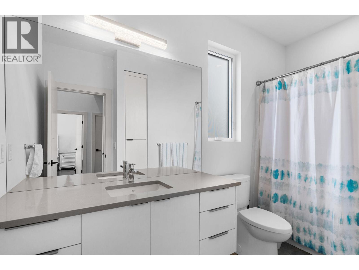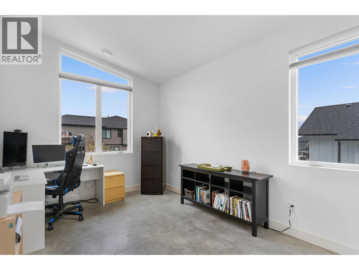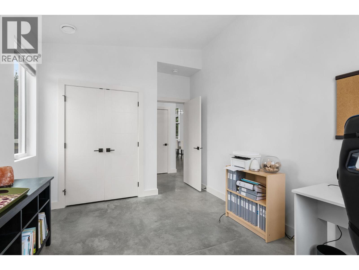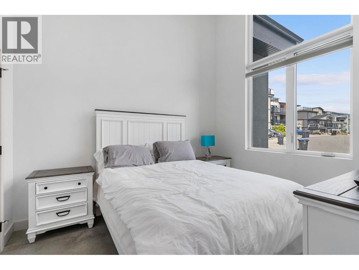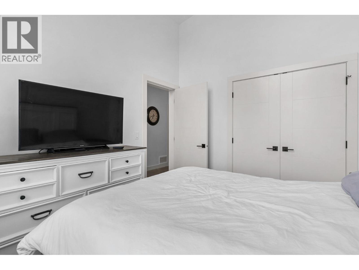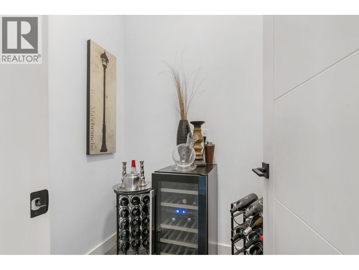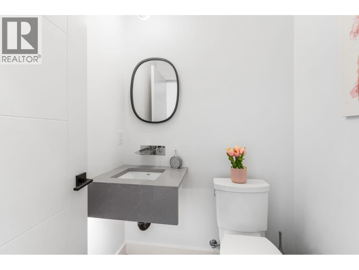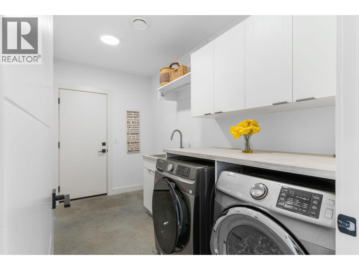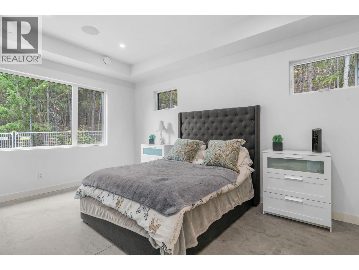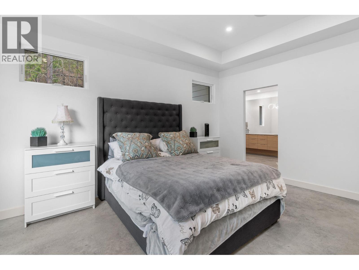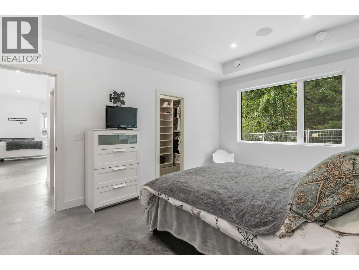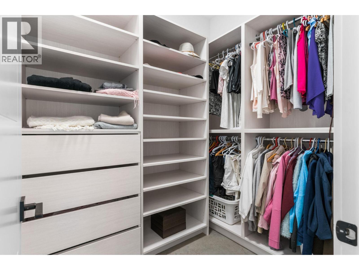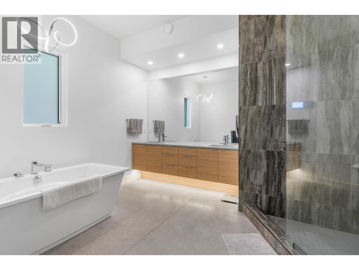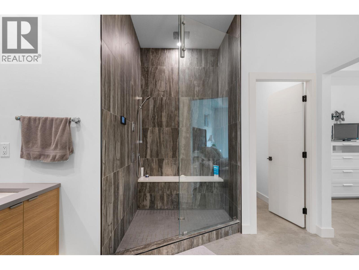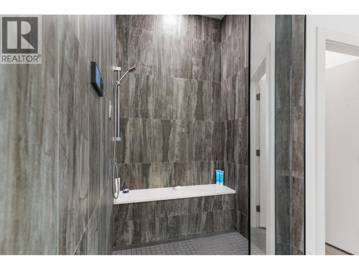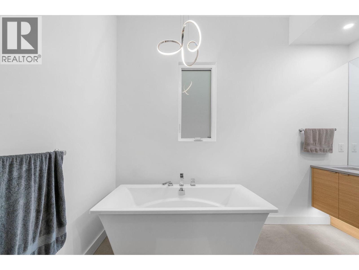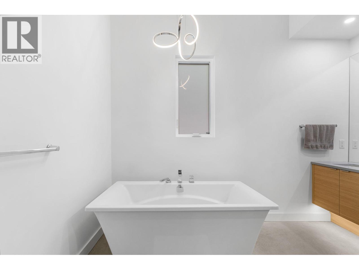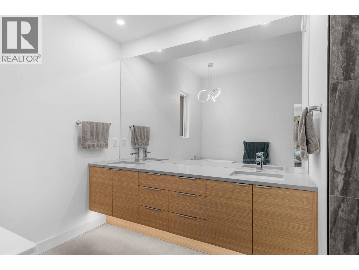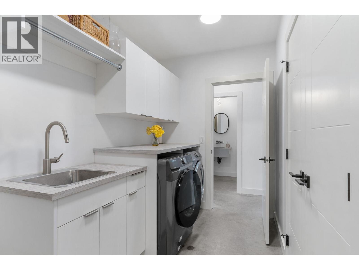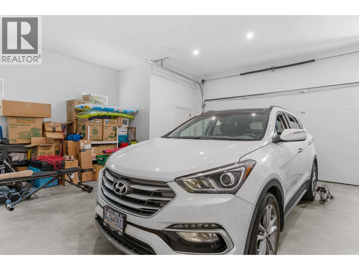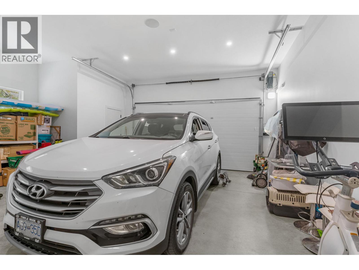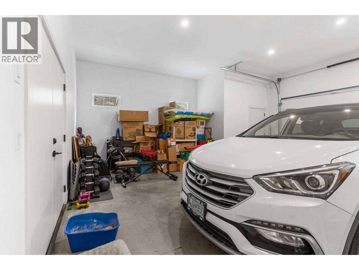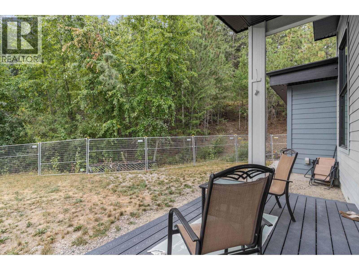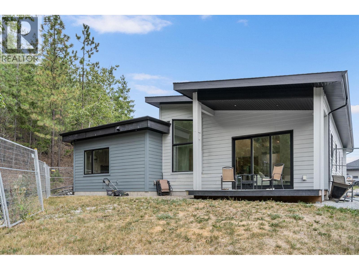Overview
Price
$959,000
Bedrooms
3
Bathrooms
3
Square Footage
1,857 sqft
About this House in Glenrosa
Welcome to 3620 Silver Way – A Modern Masterpiece in a Private Setting Step into style and sophistication with this stunning 3-bedroom, 3-bathroom rancher nestled in one of the most sought-after neighbourhoods. Thoughtfully designed with clean lines, high ceilings, and sleek finishes, this home offers the perfect blend of contemporary elegance and rugged charm. Inside, you'll find an open-concept living space flooded with natural light, polished concrete floors , and custom… industrial accents that make a bold statement. The gourmet kitchen features high-end stainless steel appliances, quartz countertops, a spacious island, and designer cabinetry—ideal for both everyday living and entertaining. The primary suite is a true retreat, offering a spa-inspired ensuite, walk-in closet, and large windows that frame views of the surrounding greenery. Two additional bedrooms and well-appointed bathrooms ensure ample space for family, guests, or a home office. Outside, enjoy privacy with no rear neighbours. The oversized garage and driveway provide plenty of parking and storage. There is so much more to this home then meets the eye, radiant heated floors throughout the house and garage, California closets in bedrooms, smart toilets throughout, smart controller shower (can be turned on by your phone), gas bbq hook up, pre wired for hot tub, in-ceiling speakers in primary bedroom, living room and garage, hot water on demand, programmable orbit sprinkler, extra parking for boat, rv etc! (id:14735)
Listed by Stilhavn Real Estate Services/Vantage West Realty Inc..
Welcome to 3620 Silver Way – A Modern Masterpiece in a Private Setting Step into style and sophistication with this stunning 3-bedroom, 3-bathroom rancher nestled in one of the most sought-after neighbourhoods. Thoughtfully designed with clean lines, high ceilings, and sleek finishes, this home offers the perfect blend of contemporary elegance and rugged charm. Inside, you'll find an open-concept living space flooded with natural light, polished concrete floors , and custom industrial accents that make a bold statement. The gourmet kitchen features high-end stainless steel appliances, quartz countertops, a spacious island, and designer cabinetry—ideal for both everyday living and entertaining. The primary suite is a true retreat, offering a spa-inspired ensuite, walk-in closet, and large windows that frame views of the surrounding greenery. Two additional bedrooms and well-appointed bathrooms ensure ample space for family, guests, or a home office. Outside, enjoy privacy with no rear neighbours. The oversized garage and driveway provide plenty of parking and storage. There is so much more to this home then meets the eye, radiant heated floors throughout the house and garage, California closets in bedrooms, smart toilets throughout, smart controller shower (can be turned on by your phone), gas bbq hook up, pre wired for hot tub, in-ceiling speakers in primary bedroom, living room and garage, hot water on demand, programmable orbit sprinkler, extra parking for boat, rv etc! (id:14735)
Listed by Stilhavn Real Estate Services/Vantage West Realty Inc..
 Brought to you by your friendly REALTORS® through the MLS® System and OMREB (Okanagan Mainland Real Estate Board), courtesy of Gary Judge for your convenience.
Brought to you by your friendly REALTORS® through the MLS® System and OMREB (Okanagan Mainland Real Estate Board), courtesy of Gary Judge for your convenience.
The information contained on this site is based in whole or in part on information that is provided by members of The Canadian Real Estate Association, who are responsible for its accuracy. CREA reproduces and distributes this information as a service for its members and assumes no responsibility for its accuracy.
More Details
- MLS®: 10361114
- Bedrooms: 3
- Bathrooms: 3
- Type: House
- Square Feet: 1,857 sqft
- Lot Size: 0 acres
- Full Baths: 2
- Half Baths: 1
- Parking: 4 (Additional Parking, Attached Garage, Other)
- View: Mountain view
- Storeys: 1 storeys
- Year Built: 2020
Rooms And Dimensions
- Partial bathroom: 4'11'' x 4'10''
- Full bathroom: 6'2'' x 11'
- 5pc Ensuite bath: 17'10'' x 11'11''
- Bedroom: 9'11'' x 14'9''
- Bedroom: 10
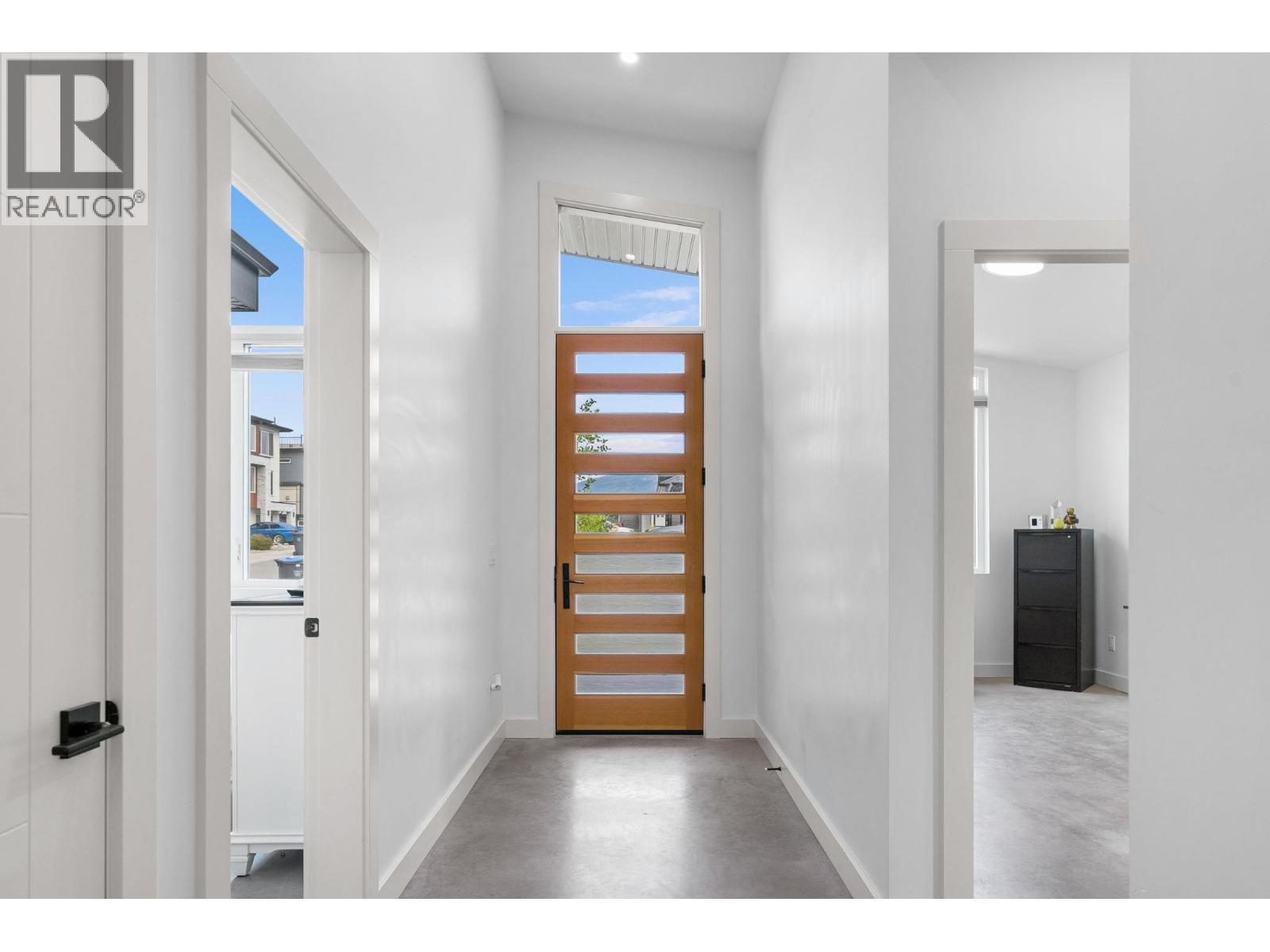
Get in touch with JUDGE Team
250.899.3101Location and Amenities
Amenities Near 3620 Silver Way
Glenrosa, West Kelowna
Here is a brief summary of some amenities close to this listing (3620 Silver Way, Glenrosa, West Kelowna), such as schools, parks & recreation centres and public transit.
This 3rd party neighbourhood widget is powered by HoodQ, and the accuracy is not guaranteed. Nearby amenities are subject to changes and closures. Buyer to verify all details.



