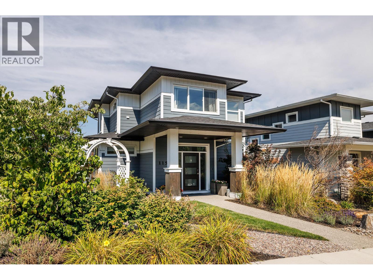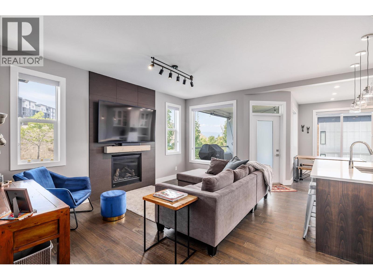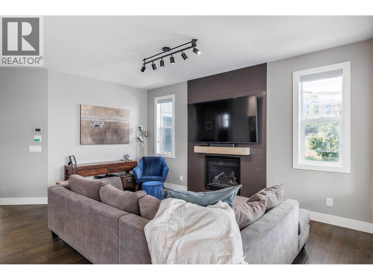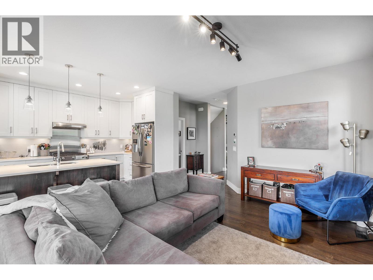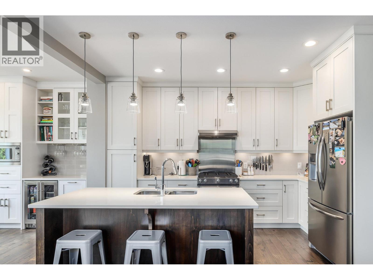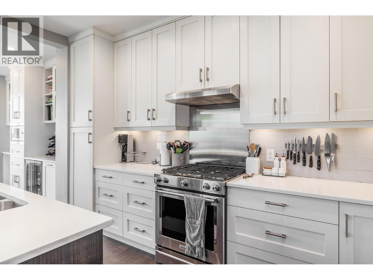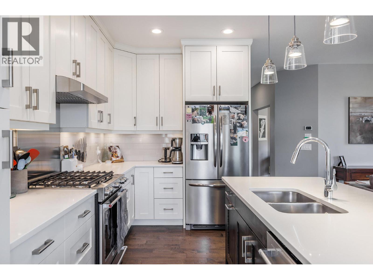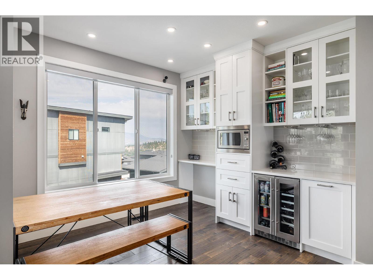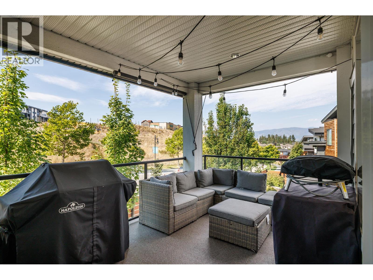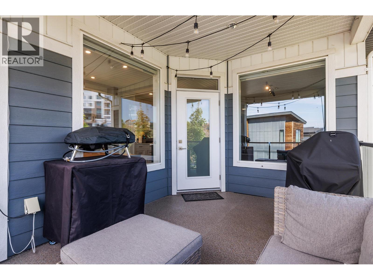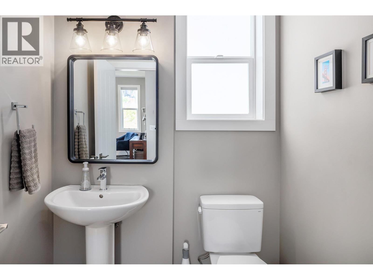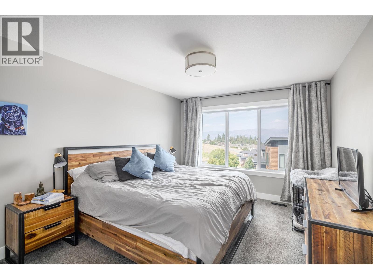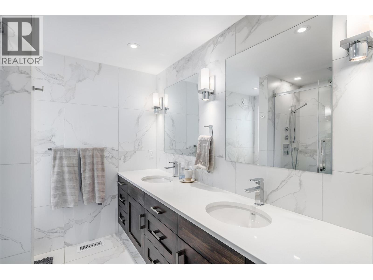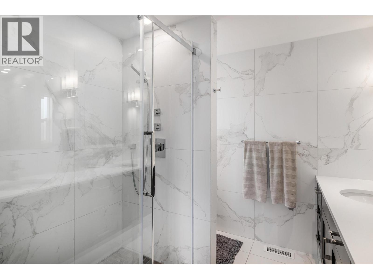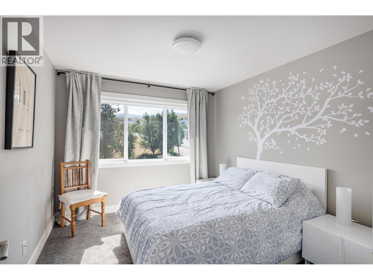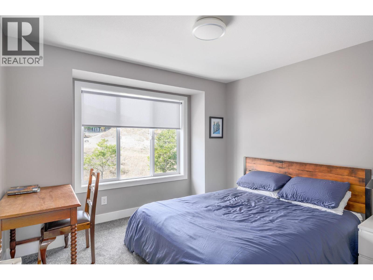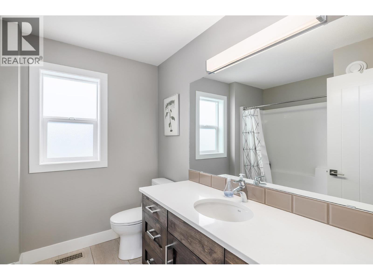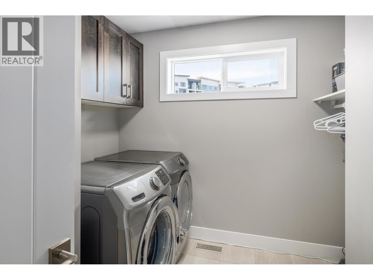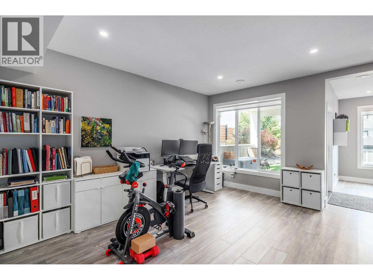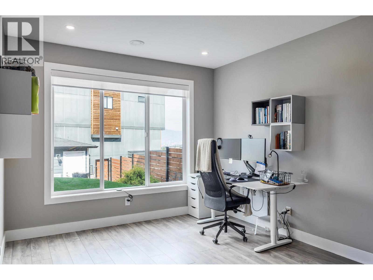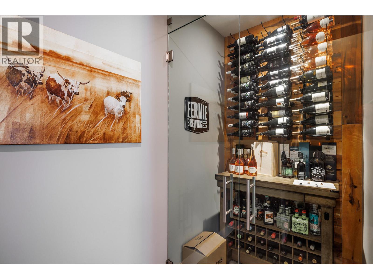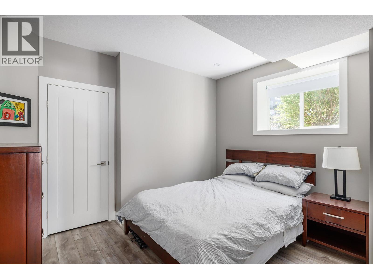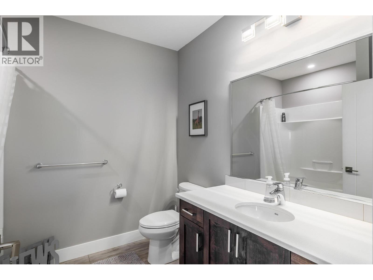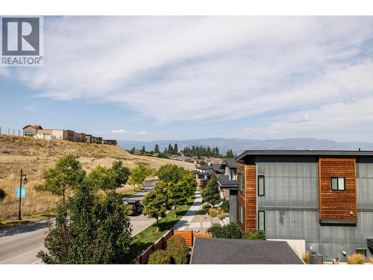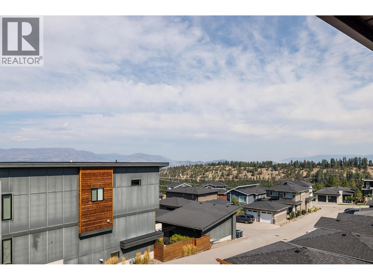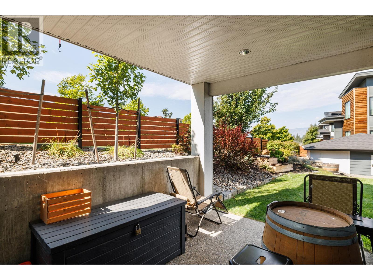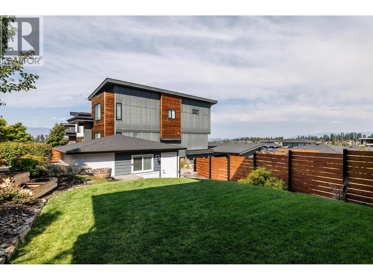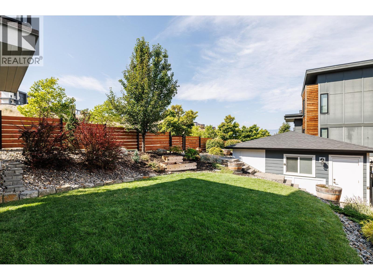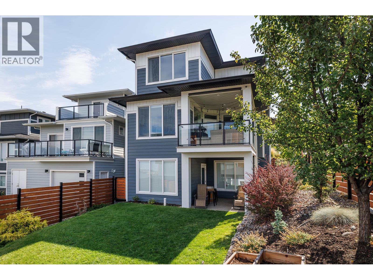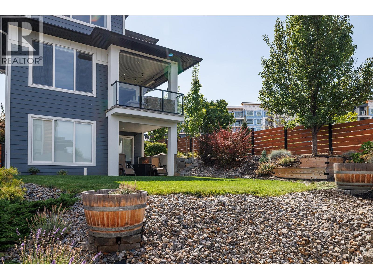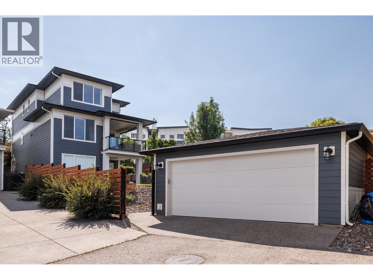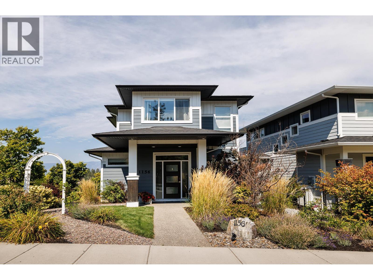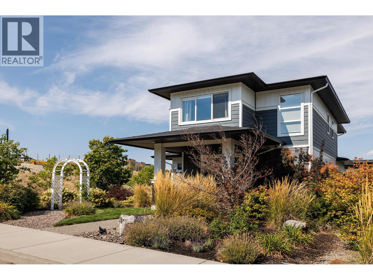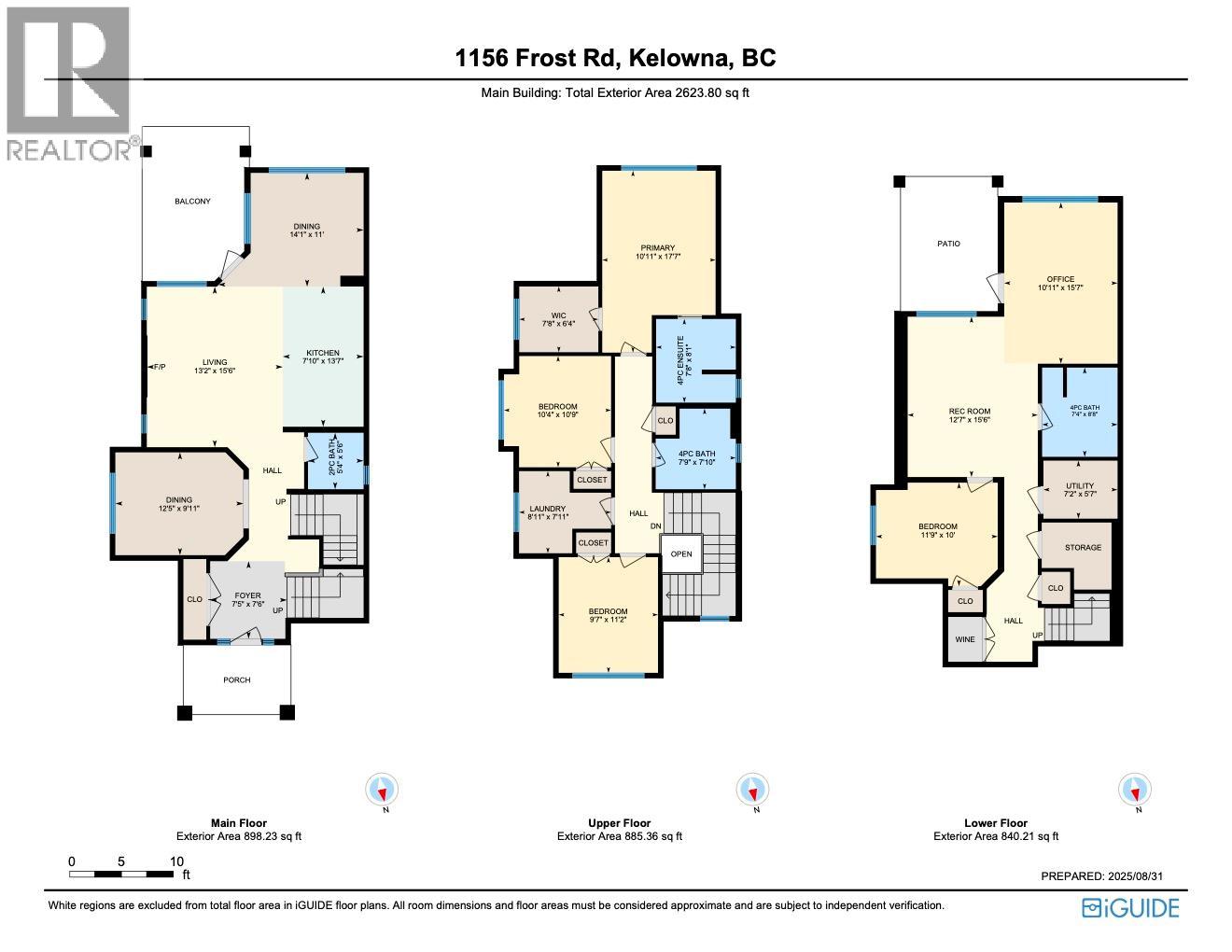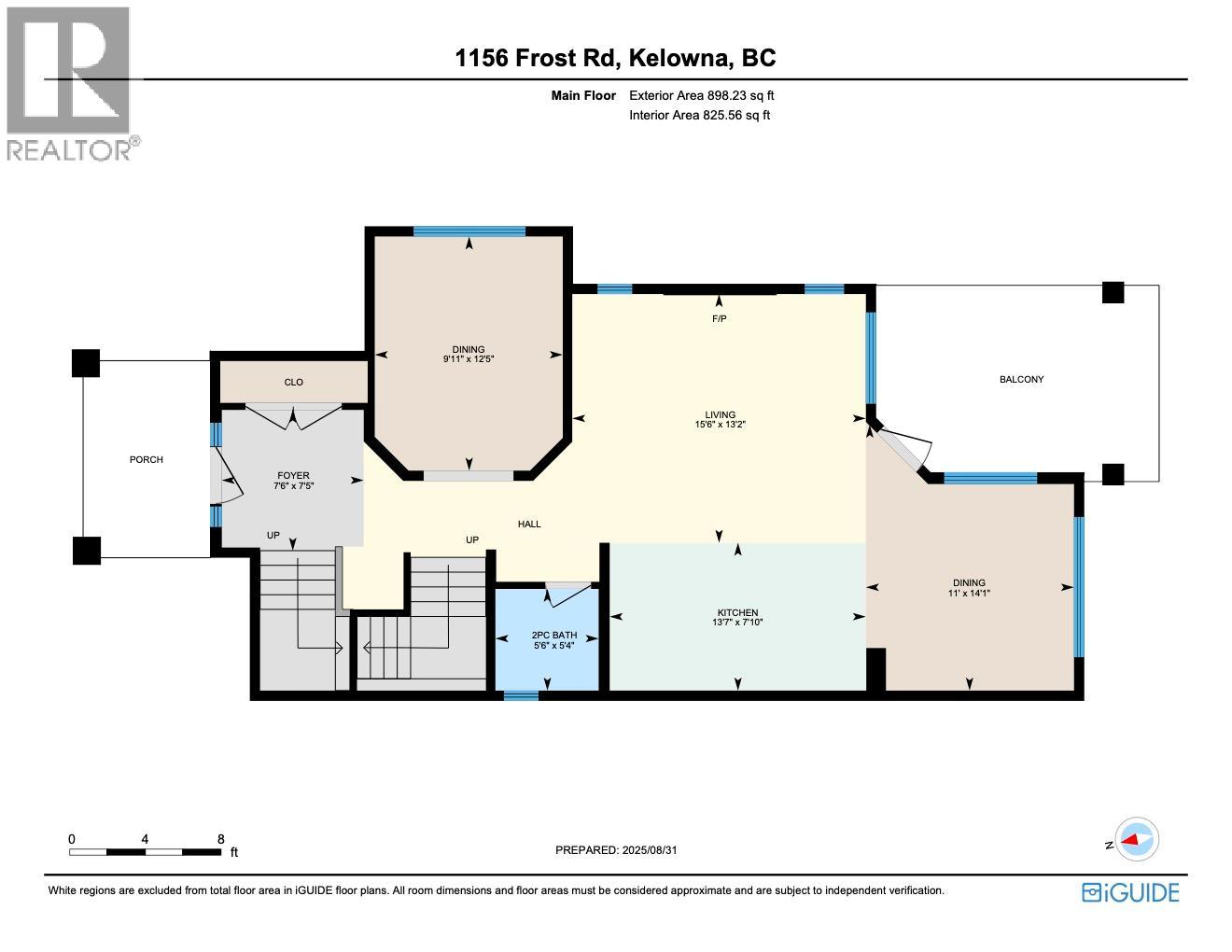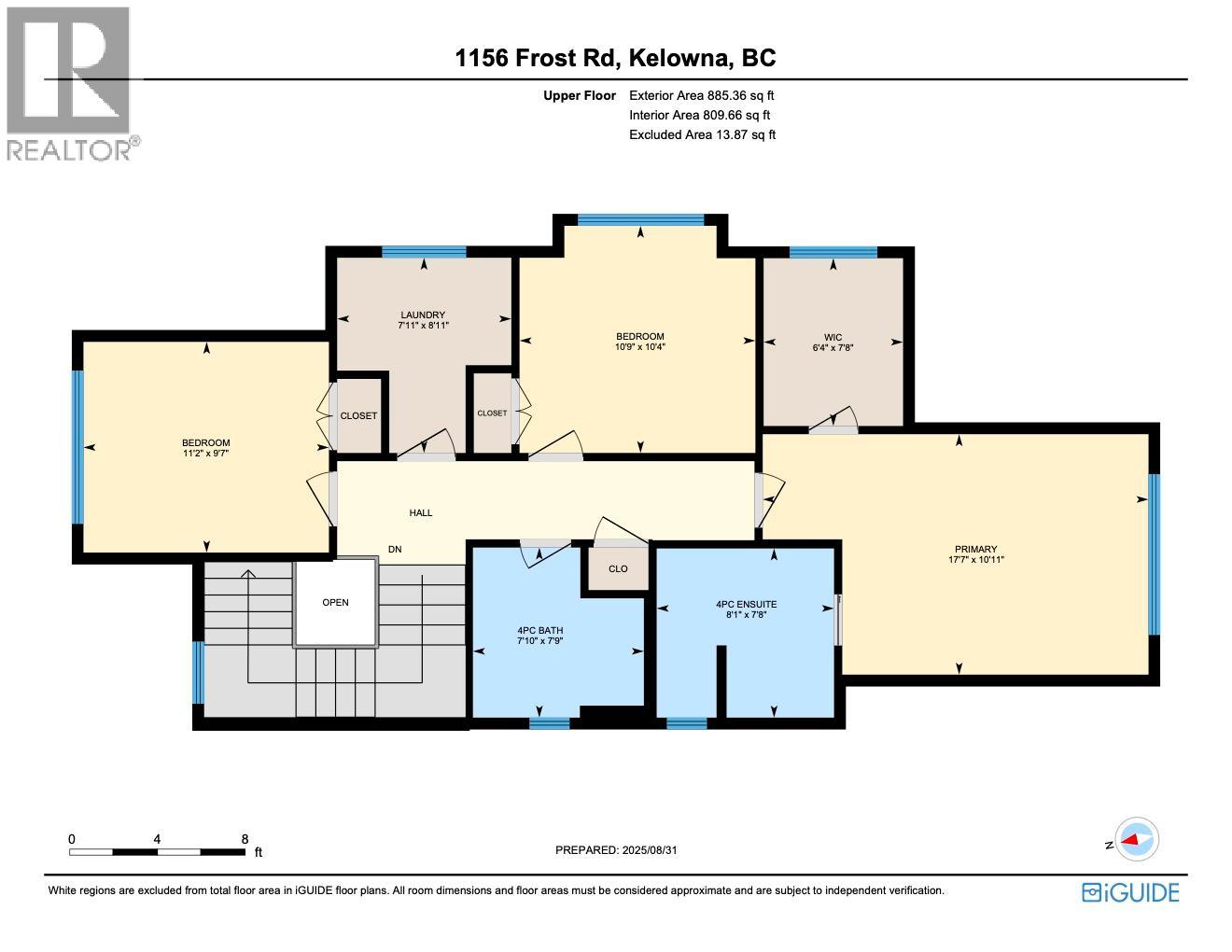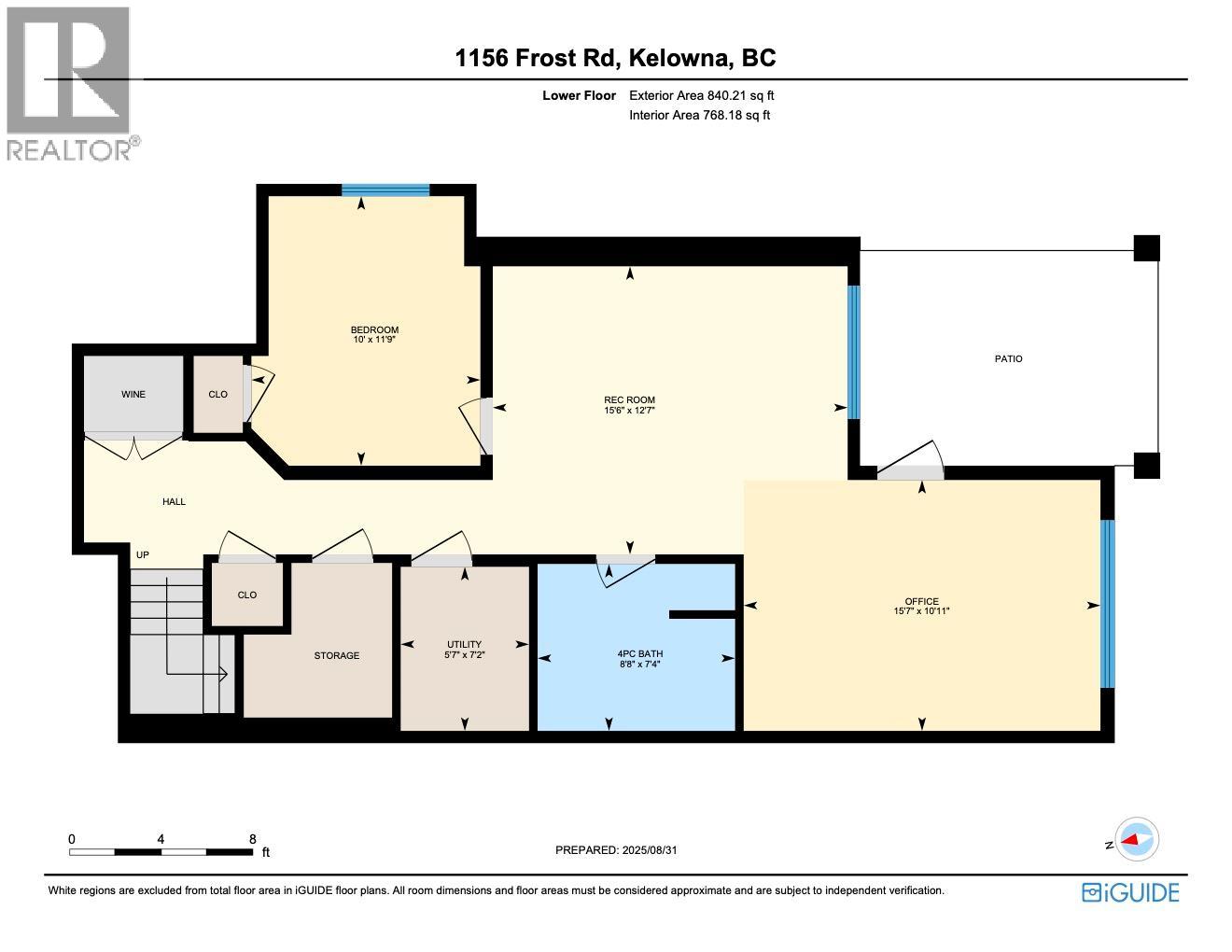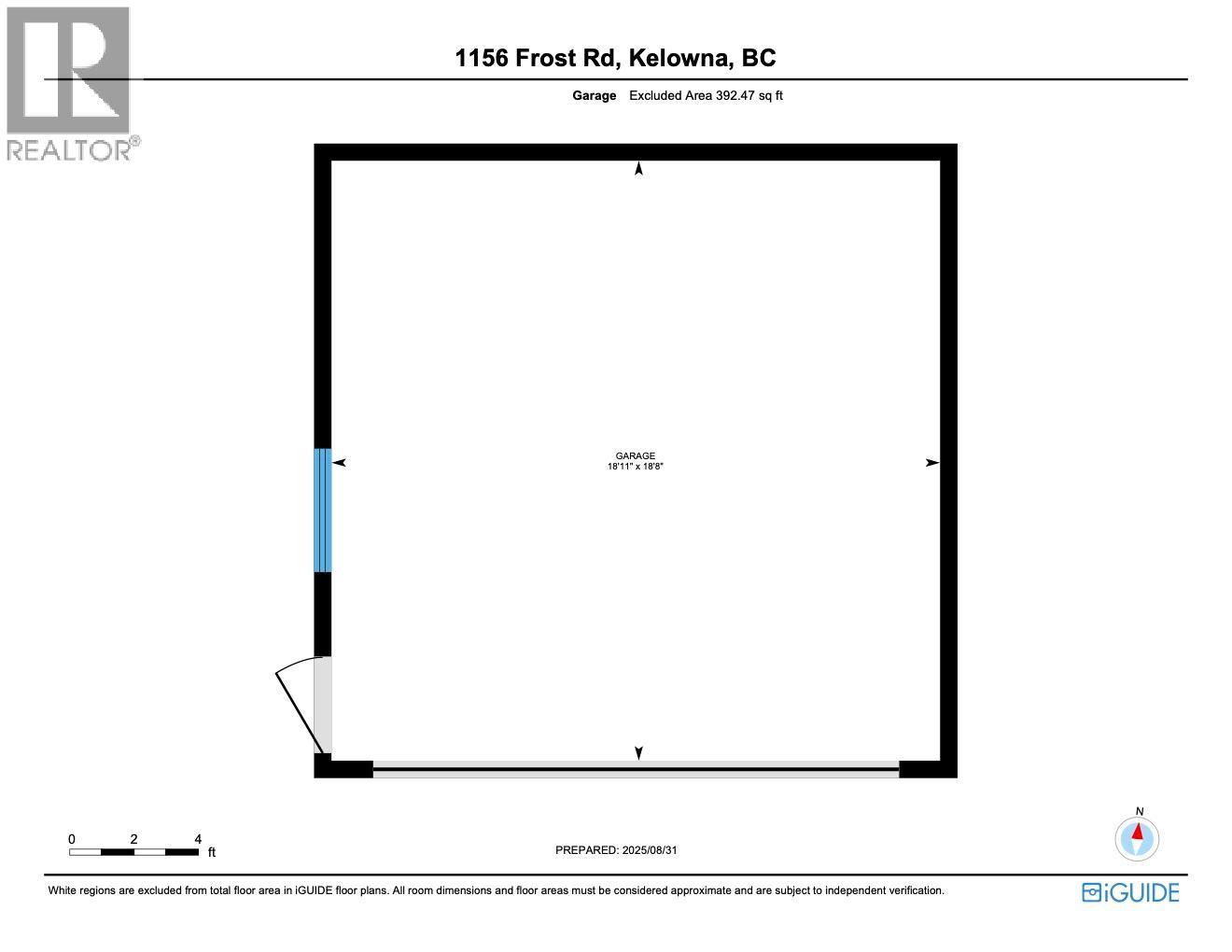Overview
Price
$1,099,000
Bedrooms
4
Bathrooms
4
Square Footage
2,624 sqft
About this House in Upper Mission
PRICED TO SELL! BELOW ASSESSED VALUE! Welcome to this stunning 4 bed, 3.5 bath family home located in the desirable Ponds community. The open-concept main floor features hardwood floors, a cozy gas fireplace, and a formal dining area/ Den. The kitchen boasts two-toned shaker cabinetry, quartz island, gas range, stainless steel appliances, and plenty of storage with a built in beverage/buffet. Upstairs you’ll find 3 spacious bedrooms and a full laundry room. The primar…y suite offers a luxurious ensuite with double quartz vanity, custom tile shower, walk-in closet, and ample storage. The bright walkout basement is fully finished with a bedroom, full bathroom, living room, flex/den space, and a custom wine room. With plumbing already roughed in, it’s easily suited for extra income or extended family. Enjoy a detached double garage with an EV charger. So many upgrades with a York Heat pump/furnace, electric hot water, toto toilets, upgraded appliances and many more. Fully landscaped low-maintenance yard, and a very central location close to schools, shops, starbucks and parks. Measurements are taken from I-Guide. Call for more details. (id:14735)
Listed by Macdonald Realty/Macdonald Realty Westmar.
PRICED TO SELL! BELOW ASSESSED VALUE! Welcome to this stunning 4 bed, 3.5 bath family home located in the desirable Ponds community. The open-concept main floor features hardwood floors, a cozy gas fireplace, and a formal dining area/ Den. The kitchen boasts two-toned shaker cabinetry, quartz island, gas range, stainless steel appliances, and plenty of storage with a built in beverage/buffet. Upstairs you’ll find 3 spacious bedrooms and a full laundry room. The primary suite offers a luxurious ensuite with double quartz vanity, custom tile shower, walk-in closet, and ample storage. The bright walkout basement is fully finished with a bedroom, full bathroom, living room, flex/den space, and a custom wine room. With plumbing already roughed in, it’s easily suited for extra income or extended family. Enjoy a detached double garage with an EV charger. So many upgrades with a York Heat pump/furnace, electric hot water, toto toilets, upgraded appliances and many more. Fully landscaped low-maintenance yard, and a very central location close to schools, shops, starbucks and parks. Measurements are taken from I-Guide. Call for more details. (id:14735)
Listed by Macdonald Realty/Macdonald Realty Westmar.
 Brought to you by your friendly REALTORS® through the MLS® System and OMREB (Okanagan Mainland Real Estate Board), courtesy of Gary Judge for your convenience.
Brought to you by your friendly REALTORS® through the MLS® System and OMREB (Okanagan Mainland Real Estate Board), courtesy of Gary Judge for your convenience.
The information contained on this site is based in whole or in part on information that is provided by members of The Canadian Real Estate Association, who are responsible for its accuracy. CREA reproduces and distributes this information as a service for its members and assumes no responsibility for its accuracy.
More Details
- MLS®: 10361055
- Bedrooms: 4
- Bathrooms: 4
- Type: House
- Square Feet: 2,624 sqft
- Lot Size: 0 acres
- Full Baths: 3
- Half Baths: 1
- Parking: 2 (Detached Garage)
- Fireplaces: 1 Gas
- Storeys: 3 storeys
- Year Built: 2016
Rooms And Dimensions
- 4pc Bathroom: 7'9'' x 7'10''
- 4pc Ensuite bath: 8'1'' x 7'8''
- Bedroom: 11'2'' x 9'7''
- Bedroom: 10'9'' x 10'4''
- Primary Bedroom: 17'7''
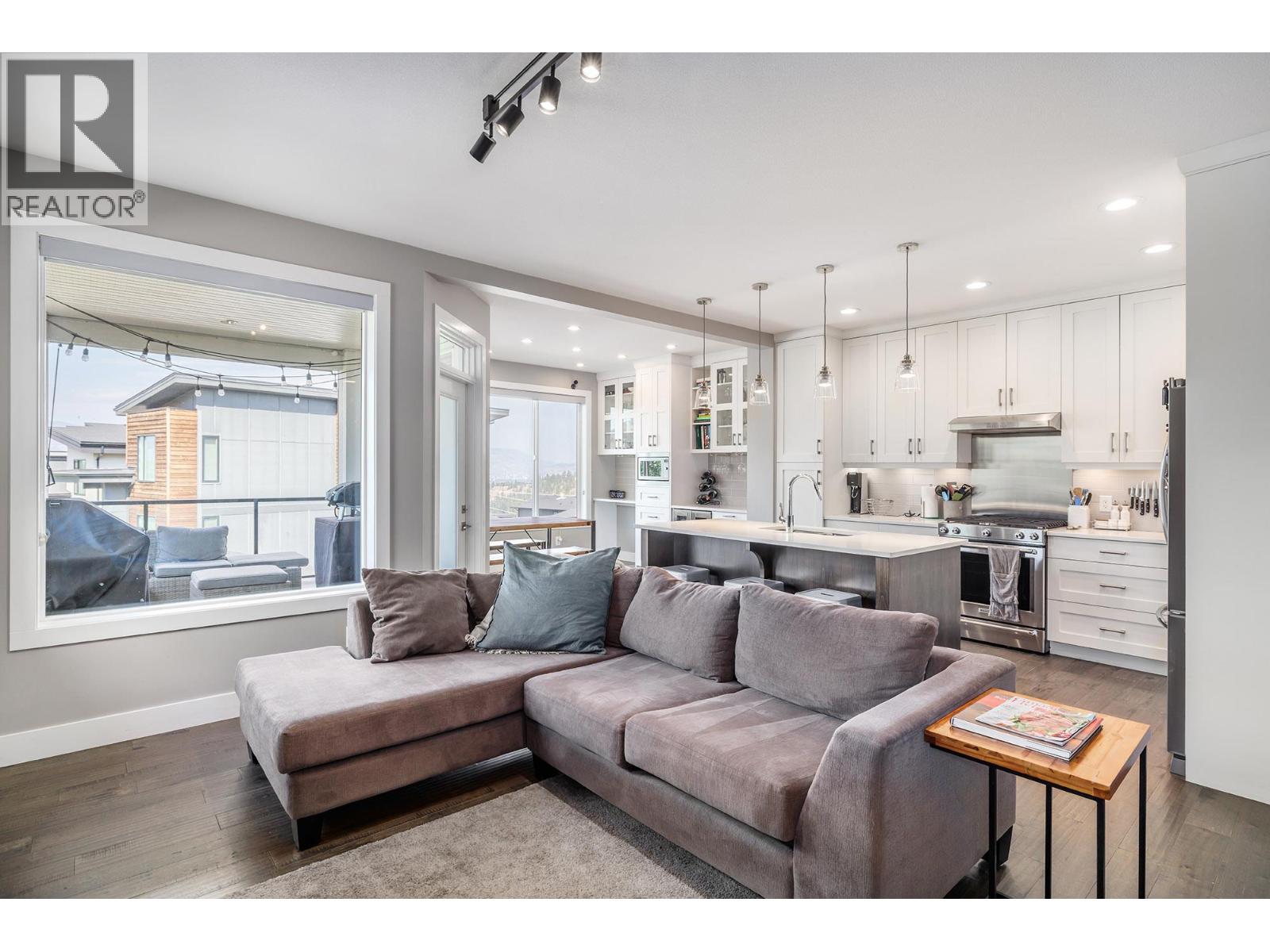
Get in touch with JUDGE Team
250.899.3101Location and Amenities
Amenities Near 1156 Frost Road
Upper Mission, Kelowna
Here is a brief summary of some amenities close to this listing (1156 Frost Road, Upper Mission, Kelowna), such as schools, parks & recreation centres and public transit.
This 3rd party neighbourhood widget is powered by HoodQ, and the accuracy is not guaranteed. Nearby amenities are subject to changes and closures. Buyer to verify all details.



