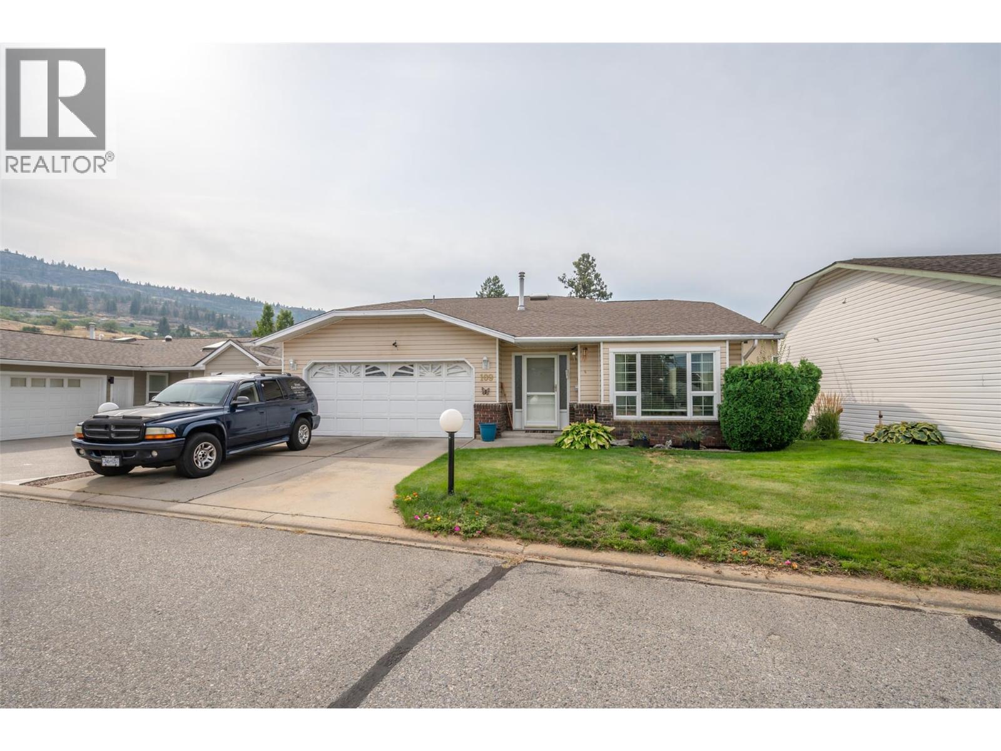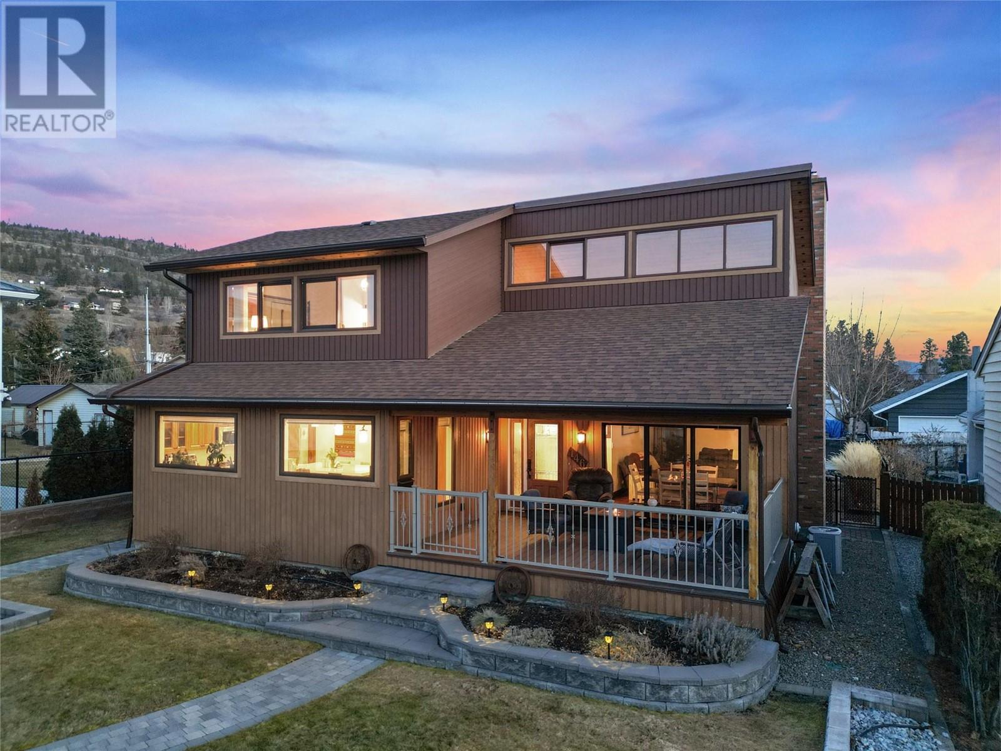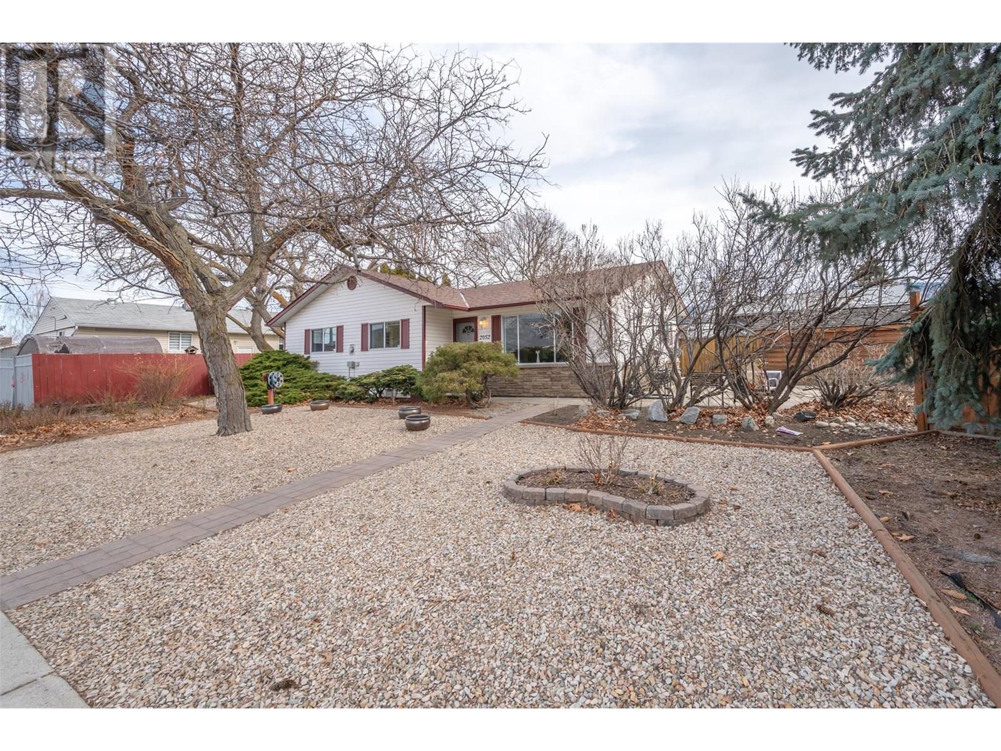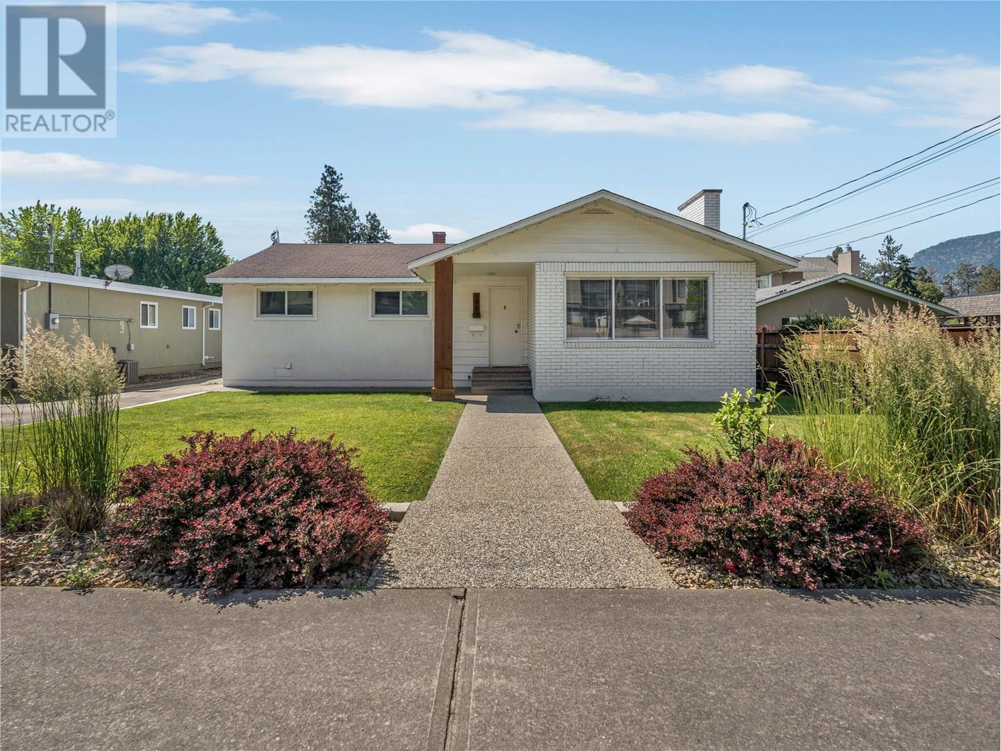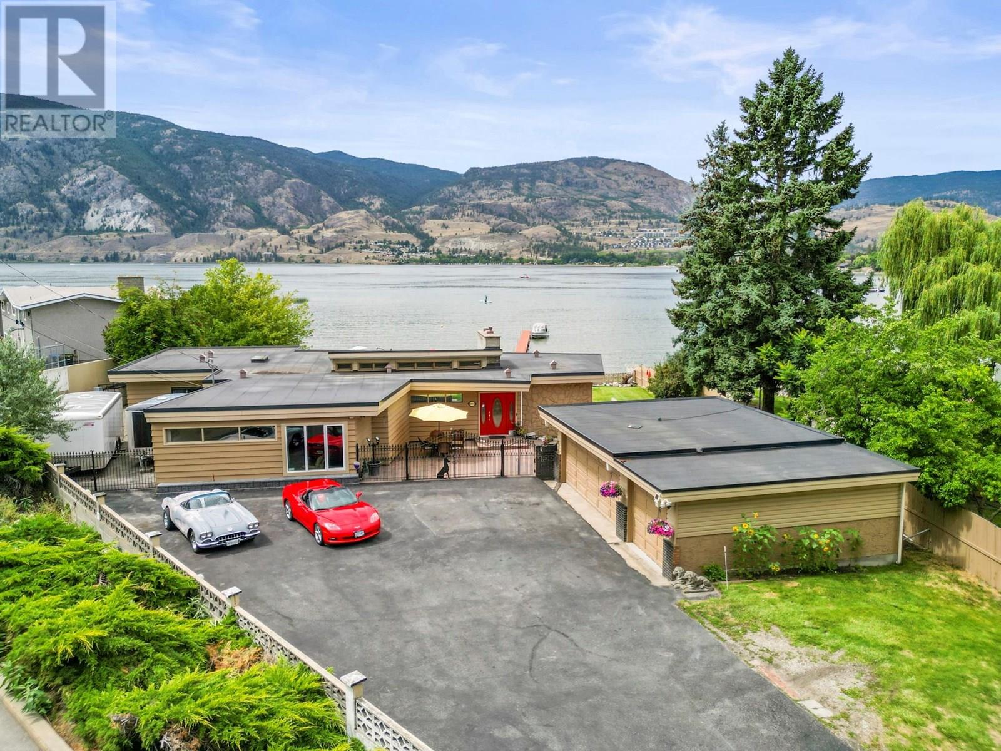Overview
Price
$649,500
Bedrooms
3
Bathrooms
3
Square Footage
1,540 sqft
About this House in Main South
The Springs gated community. With low strata fees of only $95 per month, walking distance to Skaha Lake, Shopping including Walmart, this is a great spot for active retirees, snowbirds or anyone looking for a 55+ adult living environment. This 3 level split home includes 2 Bedrooms up and a 3 pc ensuite and another bedroom down and 3 pc bath and a family room with a gas fireplace. The main floor consists of a large living room, dining room and kitchen. Central vac, undergroun…d irrigation and a double garage. There is bonus storage in the easily accessible crawl space. You can have a small dog or cat and rentals are allowed. All measurements approximate. (id:14735)
Listed by Royal LePage Locations West.
The Springs gated community. With low strata fees of only $95 per month, walking distance to Skaha Lake, Shopping including Walmart, this is a great spot for active retirees, snowbirds or anyone looking for a 55+ adult living environment. This 3 level split home includes 2 Bedrooms up and a 3 pc ensuite and another bedroom down and 3 pc bath and a family room with a gas fireplace. The main floor consists of a large living room, dining room and kitchen. Central vac, underground irrigation and a double garage. There is bonus storage in the easily accessible crawl space. You can have a small dog or cat and rentals are allowed. All measurements approximate. (id:14735)
Listed by Royal LePage Locations West.
 Brought to you by your friendly REALTORS® through the MLS® System and OMREB (Okanagan Mainland Real Estate Board), courtesy of Gary Judge for your convenience.
Brought to you by your friendly REALTORS® through the MLS® System and OMREB (Okanagan Mainland Real Estate Board), courtesy of Gary Judge for your convenience.
The information contained on this site is based in whole or in part on information that is provided by members of The Canadian Real Estate Association, who are responsible for its accuracy. CREA reproduces and distributes this information as a service for its members and assumes no responsibility for its accuracy.
More Details
- MLS®: 10361029
- Bedrooms: 3
- Bathrooms: 3
- Type: House
- Square Feet: 1,540 sqft
- Lot Size: 0 acres
- Full Baths: 3
- Half Baths: 0
- Parking: 2 (Attached Garage)
- Fireplaces: 1 Gas
- Storeys: 3 storeys
- Year Built: 1989
Rooms And Dimensions
- 3pc Bathroom: 4'11'' x 7'9''
- 3pc Ensuite bath: 4'11'' x 7'4''
- Bedroom: 8'8'' x 10'
- Primary Bedroom: 12'1'' x 13'8''
- 4pc Bathroom: 4'1

Get in touch with JUDGE Team
250.899.3101Location and Amenities
Amenities Near 3400 Wilson Street 109
Main South, Penticton
Here is a brief summary of some amenities close to this listing (3400 Wilson Street 109, Main South, Penticton), such as schools, parks & recreation centres and public transit.
This 3rd party neighbourhood widget is powered by HoodQ, and the accuracy is not guaranteed. Nearby amenities are subject to changes and closures. Buyer to verify all details.



