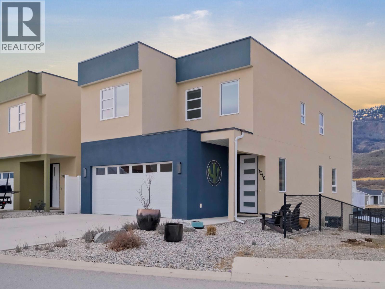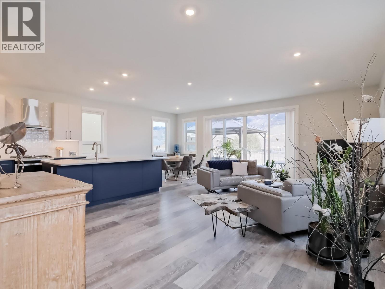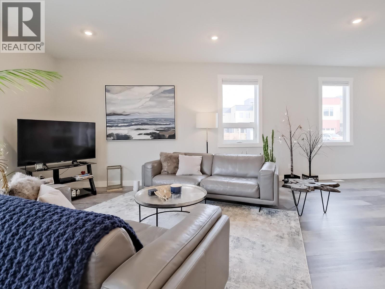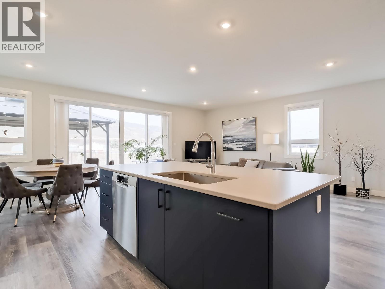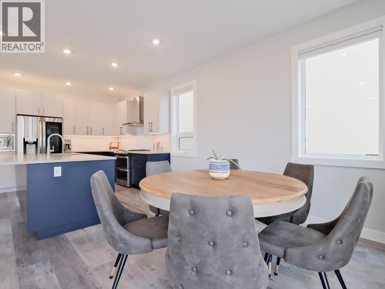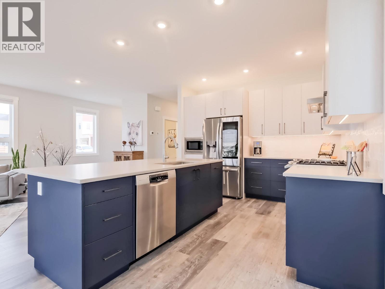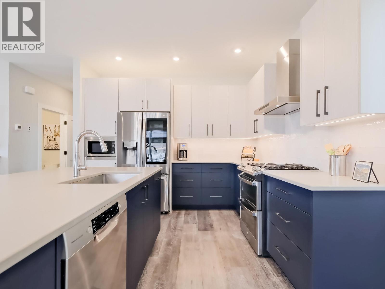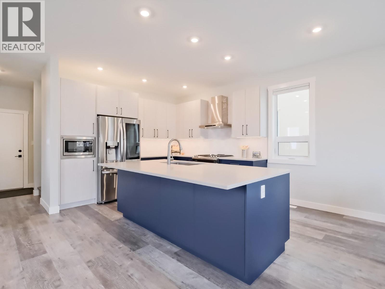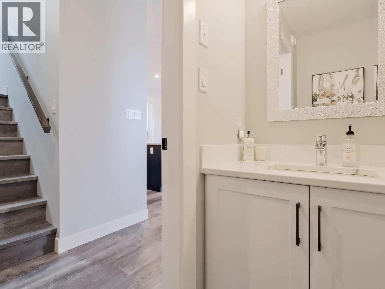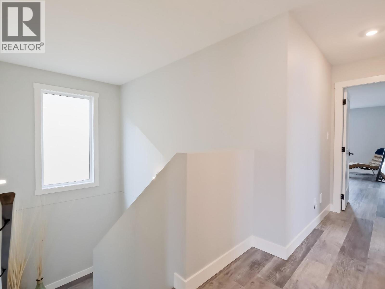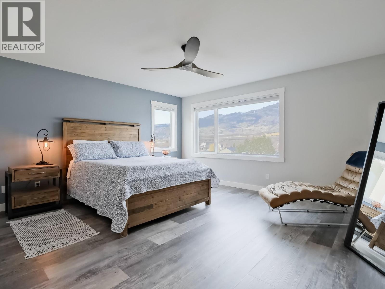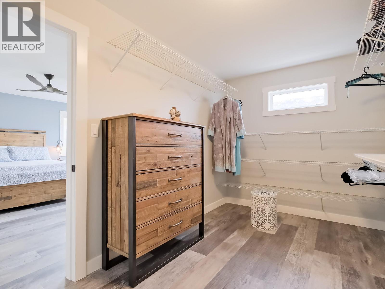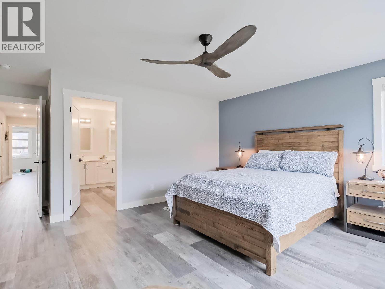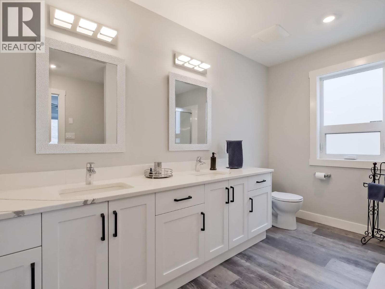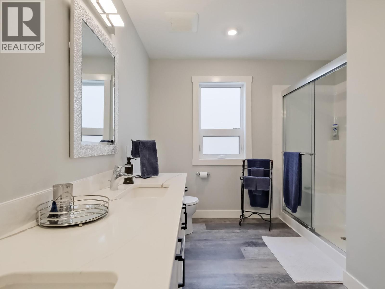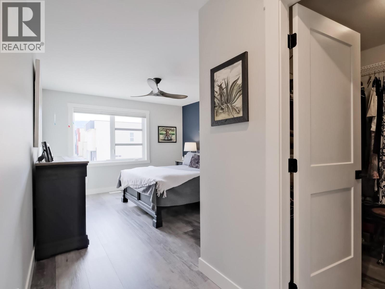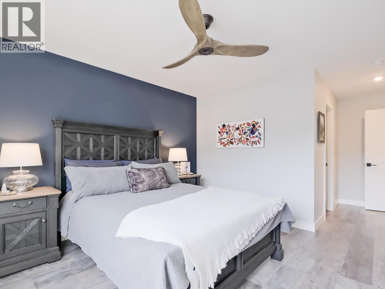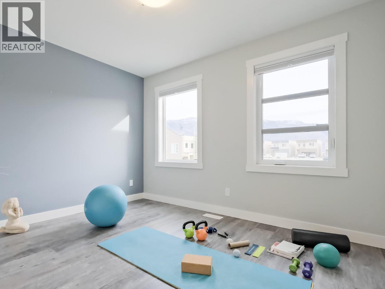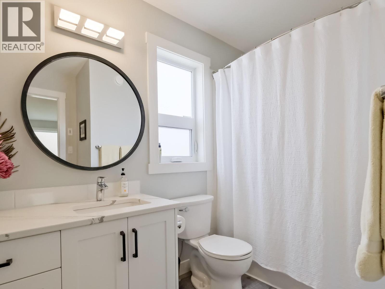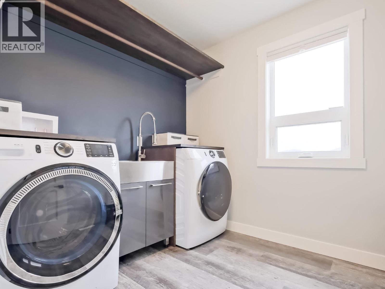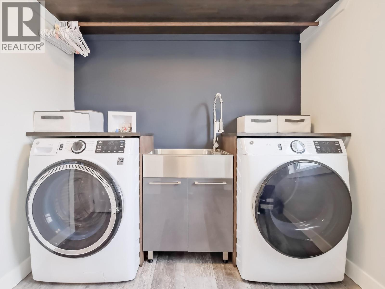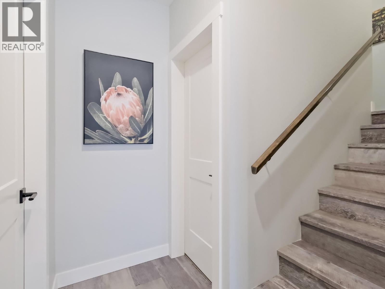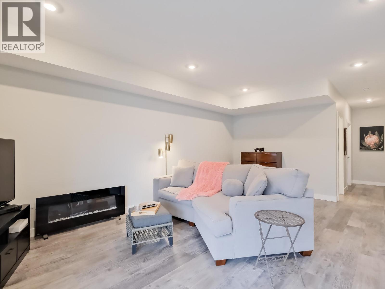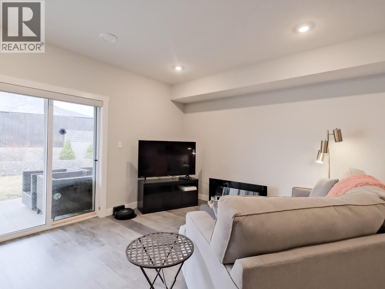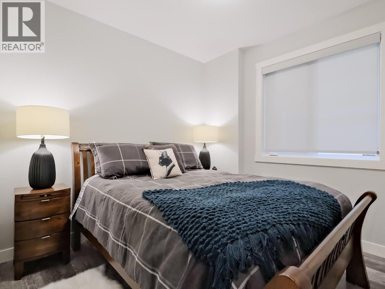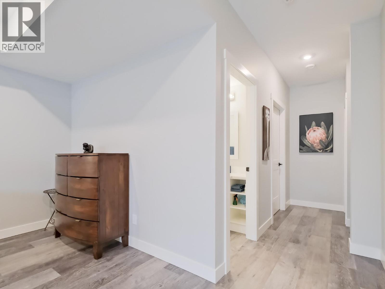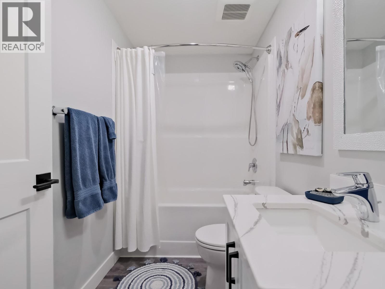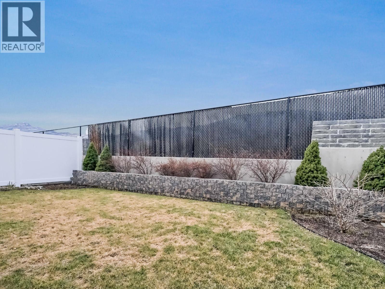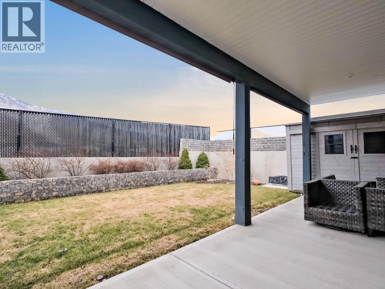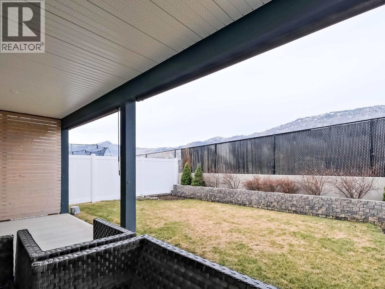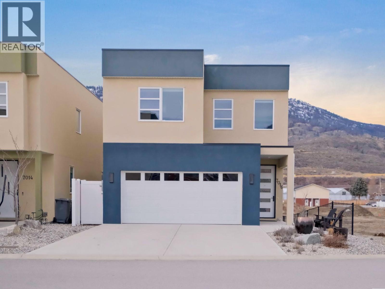Overview
Price
$849,900
Bedrooms
4
Bathrooms
4
Square Footage
3,033 sqft
About this House in Osoyoos
Rich & modern, this 2020 built 3 level home offers over 3,000 SF of thoughtfully designed living space in a desirable newer community. Breathtaking mountain views & $55K in recent upgrades, this stunning 4bd, 4bth residence is a rare find. The main level features an open concept living & dining area filled with natural light from expansive windows. A professionally renovated chef’s kitchen now features quartz countertops, a large island, premium cabinetry, & sleek finis…hes, perfect for entertaining. Oversized sliding doors open to a spacious balcony, seamlessly blending indoor & outdoor living. A 2pc powder room, direct access to the double garage with EV charger outlet complete this level. Upstairs, the luxurious primary suite showcases an oversized sized window that frames the mountain views, a generous walk-in closet, & a spa inspired 5pc ensuite. 2 additional bdrms, a fully upgraded laundry room, & a 4pc bthrm. The fully finished walk-out basement adds versatility with a bright family room opening through oversized sliding doors to a private, fully fenced, & landscaped backyard. A 4th bdrm, a 4pc bthrm, & storage make this an ideal additional living space. Situated amongst major hiking & biking trails, this home is still under home warranty, with no strata fees, and offers an elevated lifestyle. Total sq.ft. calculations are based on the exterior dimensions of the building at each floor level & inc. all interior walls & must be verified by the buyer if deemed important. (id:14735)
Listed by Chamberlain Property Group.
Rich & modern, this 2020 built 3 level home offers over 3,000 SF of thoughtfully designed living space in a desirable newer community. Breathtaking mountain views & $55K in recent upgrades, this stunning 4bd, 4bth residence is a rare find. The main level features an open concept living & dining area filled with natural light from expansive windows. A professionally renovated chef’s kitchen now features quartz countertops, a large island, premium cabinetry, & sleek finishes, perfect for entertaining. Oversized sliding doors open to a spacious balcony, seamlessly blending indoor & outdoor living. A 2pc powder room, direct access to the double garage with EV charger outlet complete this level. Upstairs, the luxurious primary suite showcases an oversized sized window that frames the mountain views, a generous walk-in closet, & a spa inspired 5pc ensuite. 2 additional bdrms, a fully upgraded laundry room, & a 4pc bthrm. The fully finished walk-out basement adds versatility with a bright family room opening through oversized sliding doors to a private, fully fenced, & landscaped backyard. A 4th bdrm, a 4pc bthrm, & storage make this an ideal additional living space. Situated amongst major hiking & biking trails, this home is still under home warranty, with no strata fees, and offers an elevated lifestyle. Total sq.ft. calculations are based on the exterior dimensions of the building at each floor level & inc. all interior walls & must be verified by the buyer if deemed important. (id:14735)
Listed by Chamberlain Property Group.
 Brought to you by your friendly REALTORS® through the MLS® System and OMREB (Okanagan Mainland Real Estate Board), courtesy of Gary Judge for your convenience.
Brought to you by your friendly REALTORS® through the MLS® System and OMREB (Okanagan Mainland Real Estate Board), courtesy of Gary Judge for your convenience.
The information contained on this site is based in whole or in part on information that is provided by members of The Canadian Real Estate Association, who are responsible for its accuracy. CREA reproduces and distributes this information as a service for its members and assumes no responsibility for its accuracy.
More Details
- MLS®: 10361001
- Bedrooms: 4
- Bathrooms: 4
- Type: House
- Square Feet: 3,033 sqft
- Lot Size: 0 acres
- Full Baths: 3
- Half Baths: 1
- Parking: 4 ()
- Balcony/Patio: Balcony
- View: Mountain view, Valley view, View (panoramic)
- Storeys: 3 storeys
- Year Built: 2020
Rooms And Dimensions
- Laundry room: 8'4'' x 7'8''
- Full bathroom: Measurements not available
- Bedroom: 9'5'' x 11'8''
- Other: 7'6'' x 7'1''
- Bedroom: 20'1'' x
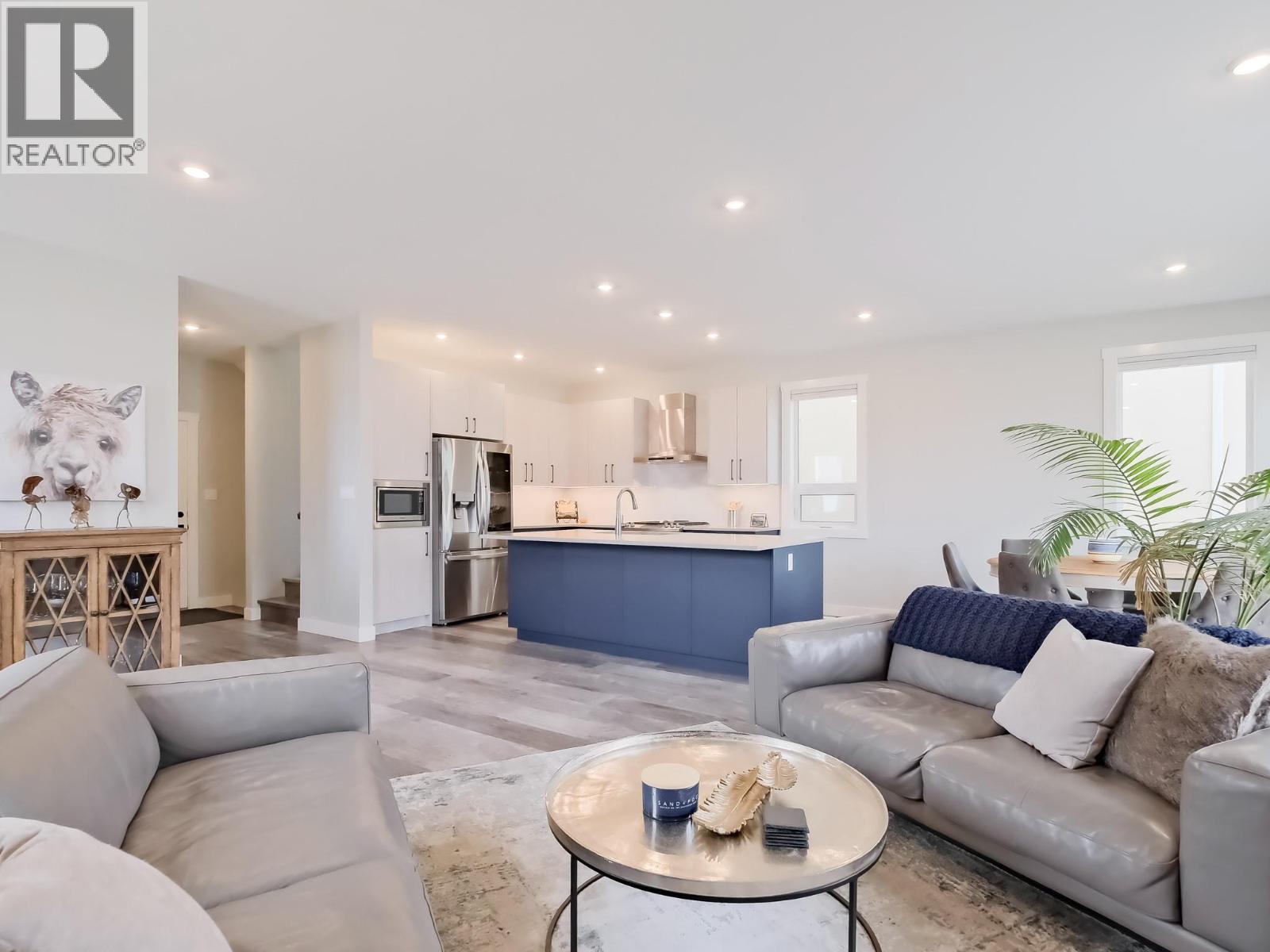
Get in touch with JUDGE Team
250.899.3101Location and Amenities
Amenities Near 7016 Wren Drive
Osoyoos
Here is a brief summary of some amenities close to this listing (7016 Wren Drive, Osoyoos), such as schools, parks & recreation centres and public transit.
This 3rd party neighbourhood widget is powered by HoodQ, and the accuracy is not guaranteed. Nearby amenities are subject to changes and closures. Buyer to verify all details.



