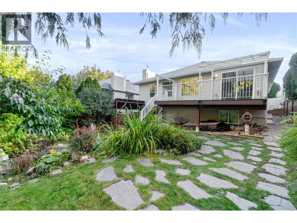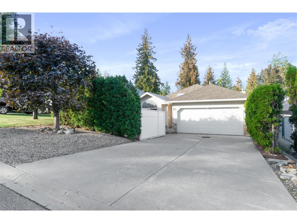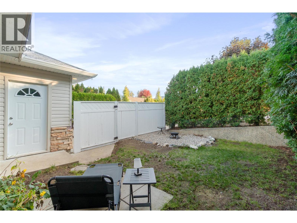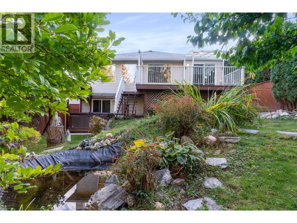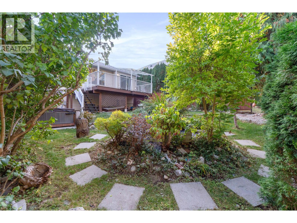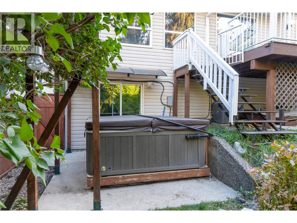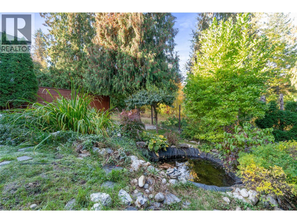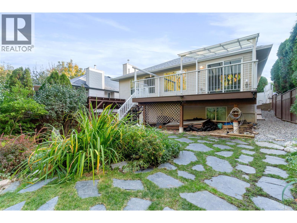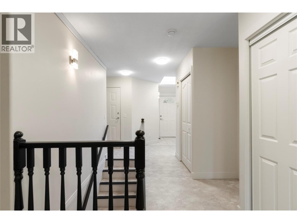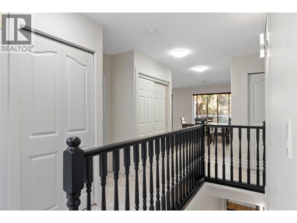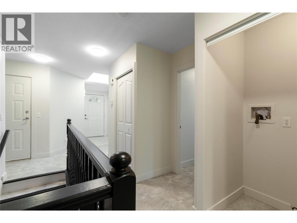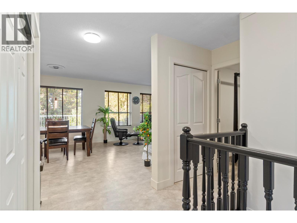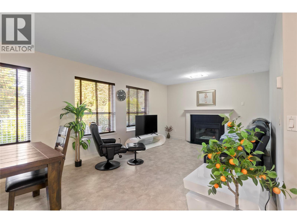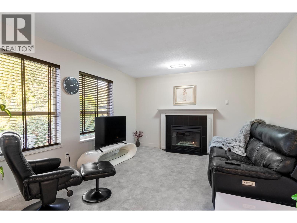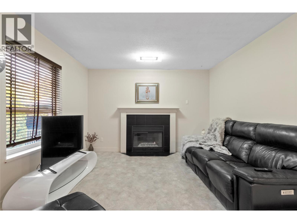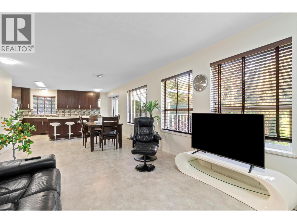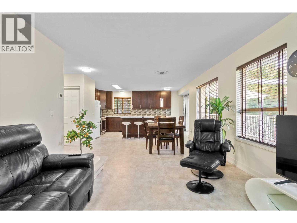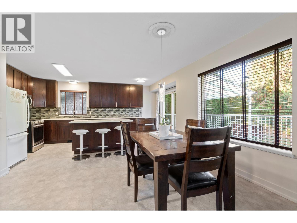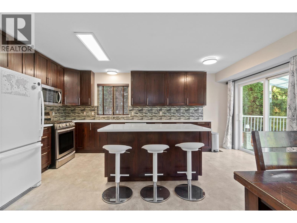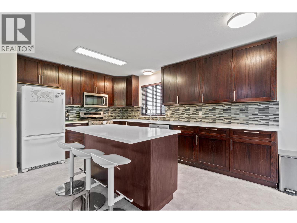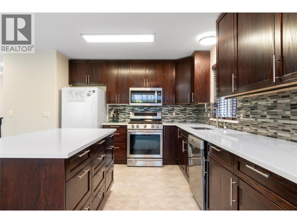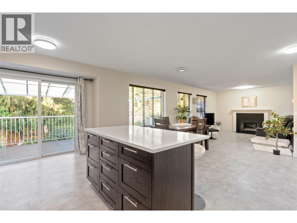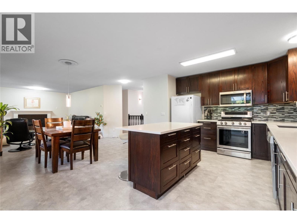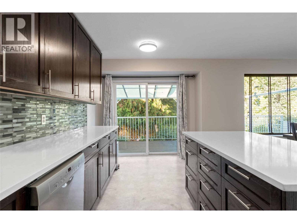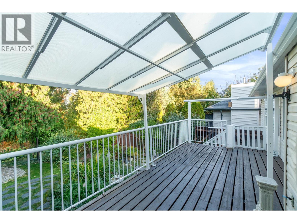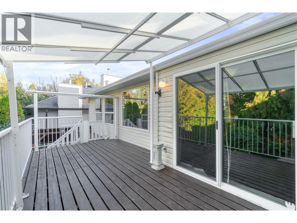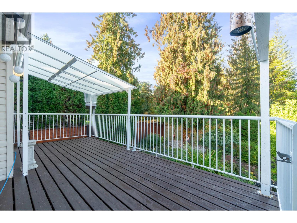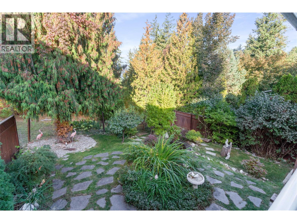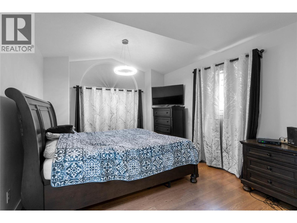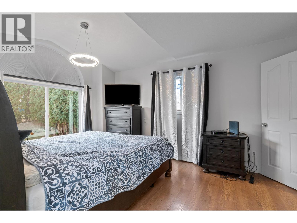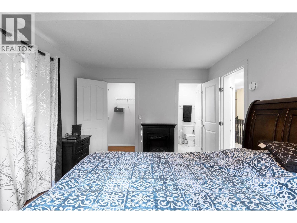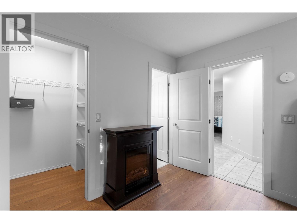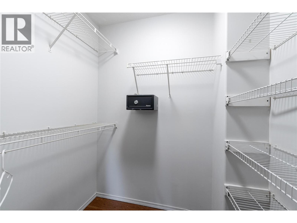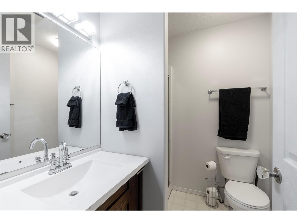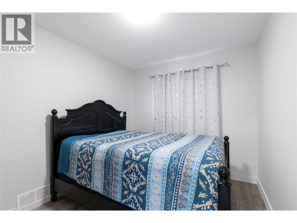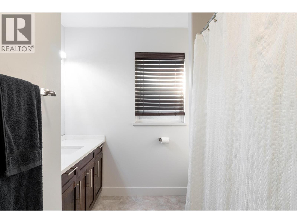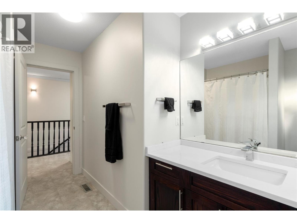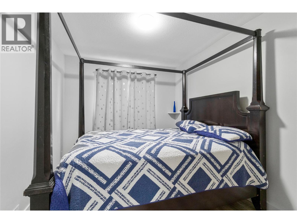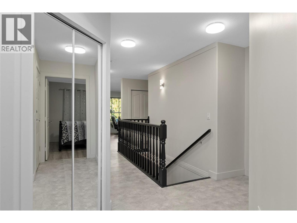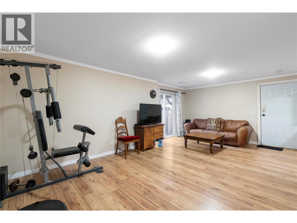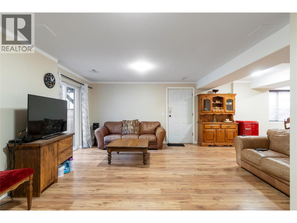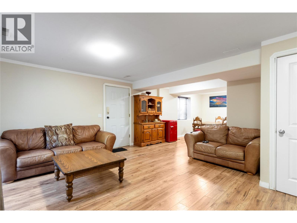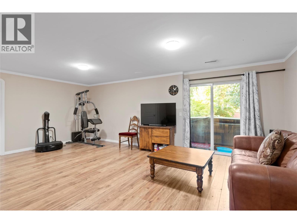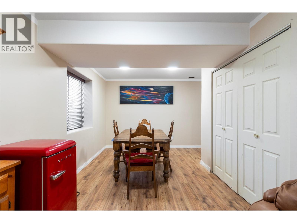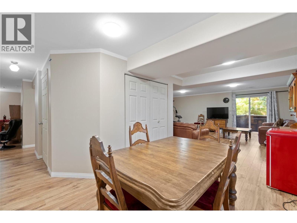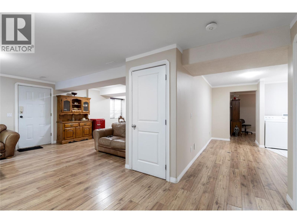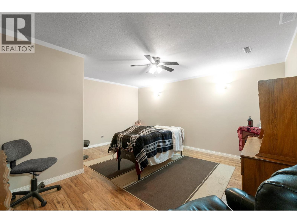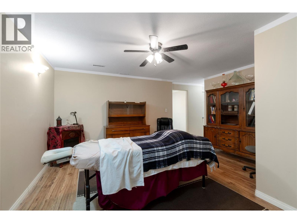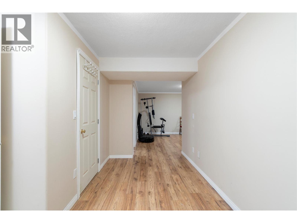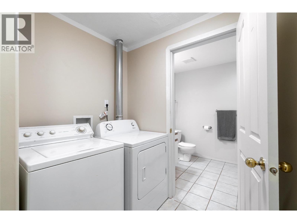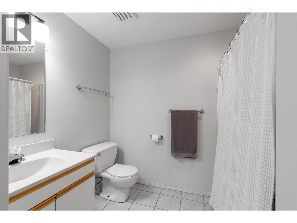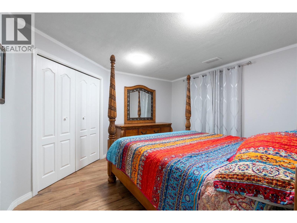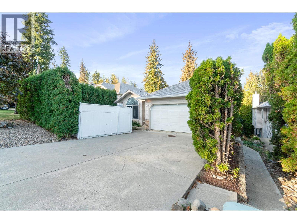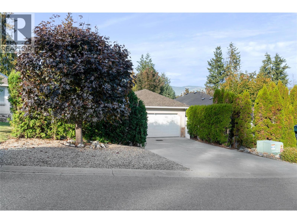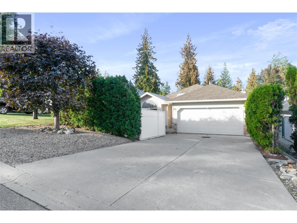Overview
Price
$724,000
Bedrooms
4
Bathrooms
3
Square Footage
2,385 sqft
About this House in Se Salmon Arm
Welcome to this family home, ideally located on a quiet cul-de-sac with a private backyard that backs onto the peaceful Pileated Woods Trail System. Enjoy the serenity of nature right from your own yard—the birds around the tranquil pond and greenery offer a calming sight. Step inside to a bright, welcoming main floor, enhanced by an overhead skylight that fills the foyer with natural light. This level-entry rancher features an open-concept layout with 4 bedrooms and 3 full… bathrooms, providing flexibility for families or those seeking extra space. The lower level has a separate entrance and a layout that easily lends itself to a 1-bedroom suite or comfortable in-law accommodation—ideal for extended family or guests. Updates include a refreshed kitchen with quartz counters (2019), newer roof (approx. 10 yrs), updated furnace and A/C (approx. 4 yrs), and replacement of all Poly-B plumbing (2025). The cozy gas fireplace adds warmth, and the upstairs was recently painted. Washer and dryer are downstairs, with additional hookups available on the main level if preferred. Relax in the hot tub surrounded by lush landscaping, including magnolia and lilac trees. The fenced backyard is perfect for pets or kids to play safely. A wonderful opportunity to settle into a quiet, established neighborhood—well cared for and ready for your personal touch. (id:14735)
Listed by RE/MAX Shuswap Realty.
Welcome to this family home, ideally located on a quiet cul-de-sac with a private backyard that backs onto the peaceful Pileated Woods Trail System. Enjoy the serenity of nature right from your own yard—the birds around the tranquil pond and greenery offer a calming sight. Step inside to a bright, welcoming main floor, enhanced by an overhead skylight that fills the foyer with natural light. This level-entry rancher features an open-concept layout with 4 bedrooms and 3 full bathrooms, providing flexibility for families or those seeking extra space. The lower level has a separate entrance and a layout that easily lends itself to a 1-bedroom suite or comfortable in-law accommodation—ideal for extended family or guests. Updates include a refreshed kitchen with quartz counters (2019), newer roof (approx. 10 yrs), updated furnace and A/C (approx. 4 yrs), and replacement of all Poly-B plumbing (2025). The cozy gas fireplace adds warmth, and the upstairs was recently painted. Washer and dryer are downstairs, with additional hookups available on the main level if preferred. Relax in the hot tub surrounded by lush landscaping, including magnolia and lilac trees. The fenced backyard is perfect for pets or kids to play safely. A wonderful opportunity to settle into a quiet, established neighborhood—well cared for and ready for your personal touch. (id:14735)
Listed by RE/MAX Shuswap Realty.
 Brought to you by your friendly REALTORS® through the MLS® System and OMREB (Okanagan Mainland Real Estate Board), courtesy of Gary Judge for your convenience.
Brought to you by your friendly REALTORS® through the MLS® System and OMREB (Okanagan Mainland Real Estate Board), courtesy of Gary Judge for your convenience.
The information contained on this site is based in whole or in part on information that is provided by members of The Canadian Real Estate Association, who are responsible for its accuracy. CREA reproduces and distributes this information as a service for its members and assumes no responsibility for its accuracy.
More Details
- MLS®: 10360911
- Bedrooms: 4
- Bathrooms: 3
- Type: House
- Square Feet: 2,385 sqft
- Lot Size: 0 acres
- Full Baths: 3
- Half Baths: 0
- Parking: 2 (Attached Garage)
- Fireplaces: 1
- Storeys: 2 storeys
- Year Built: 1998
Rooms And Dimensions
- Laundry room: 6' x 5'
- Storage: 9'11'' x 7'2''
- Utility room: 9'3'' x 2'11''
- Recreation room: 29'9'' x 21'3''
- Media: 16' x 14'10''
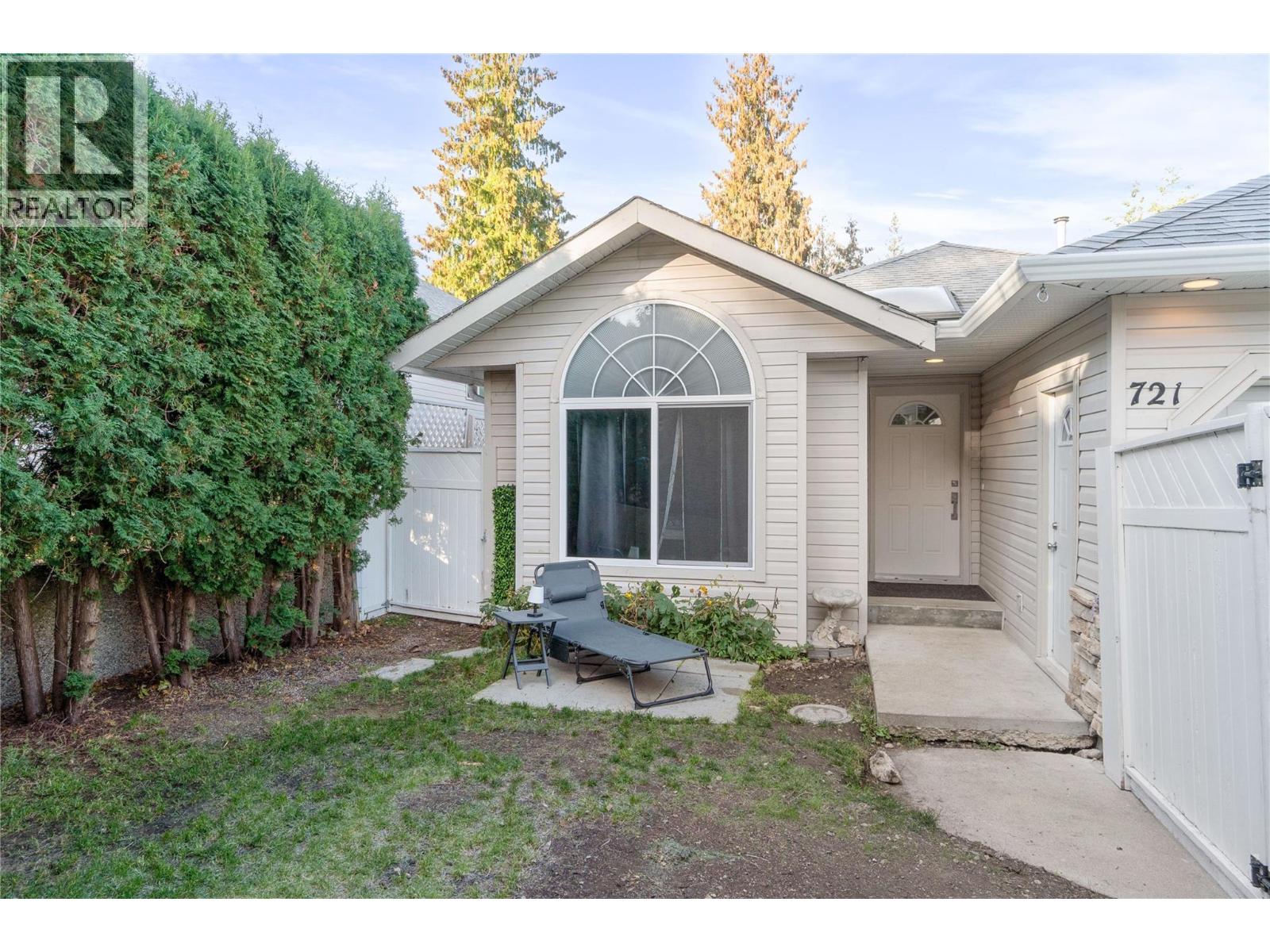
Get in touch with JUDGE Team
250.899.3101Location and Amenities
Amenities Near 721 11th Street SE
Se Salmon Arm, Salmon Arm
Here is a brief summary of some amenities close to this listing (721 11th Street SE, Se Salmon Arm, Salmon Arm), such as schools, parks & recreation centres and public transit.
This 3rd party neighbourhood widget is powered by HoodQ, and the accuracy is not guaranteed. Nearby amenities are subject to changes and closures. Buyer to verify all details.



