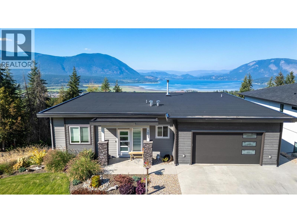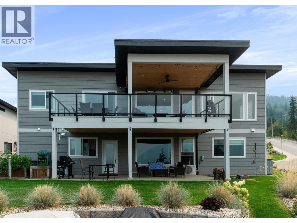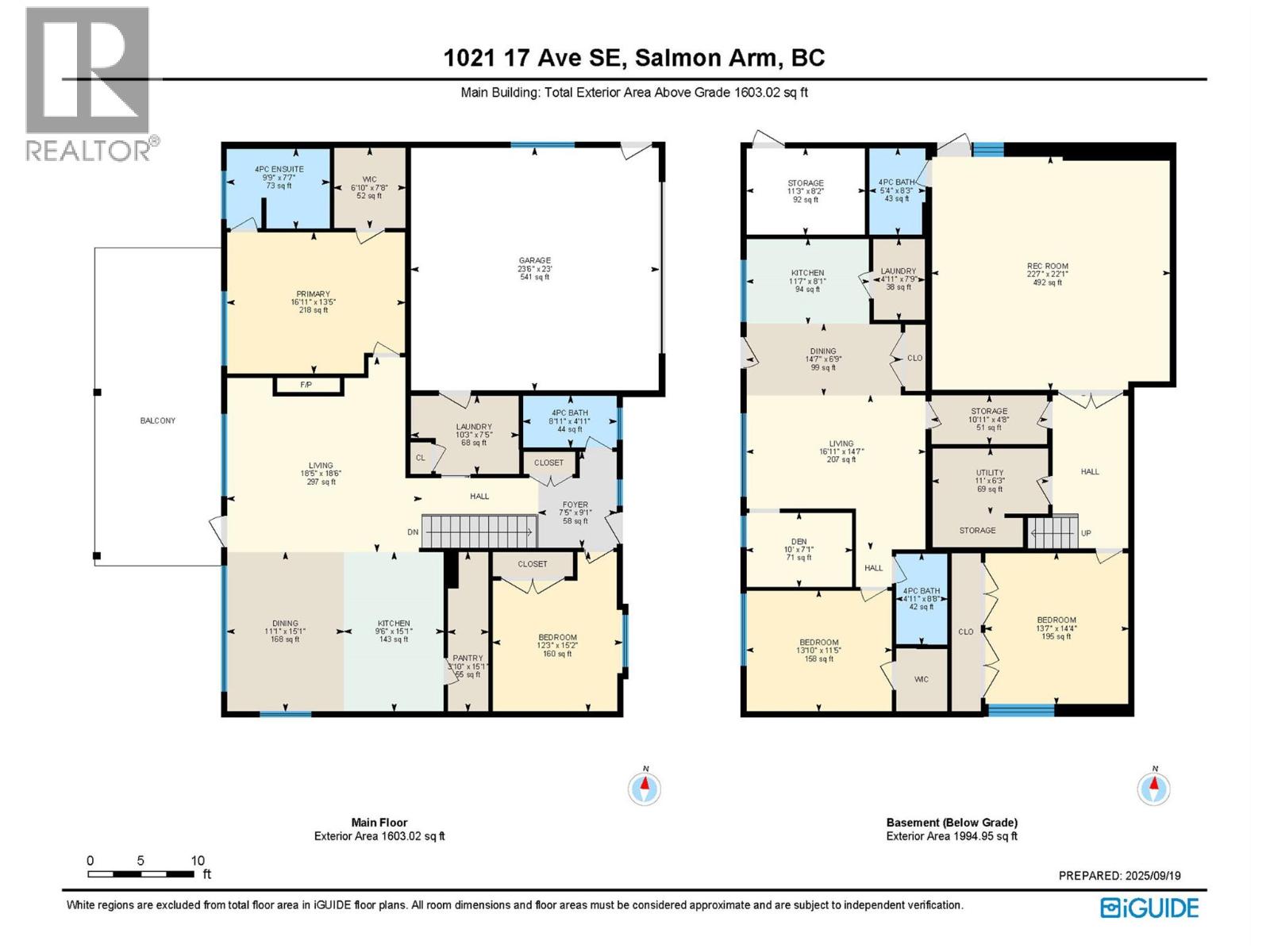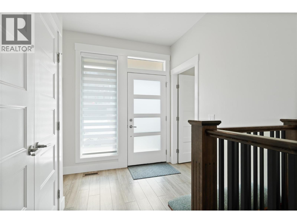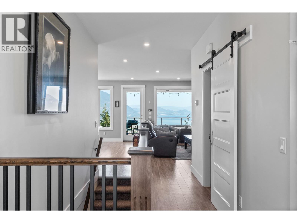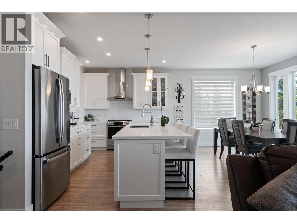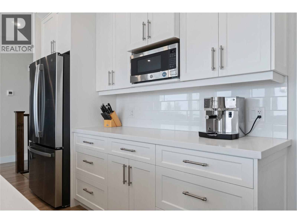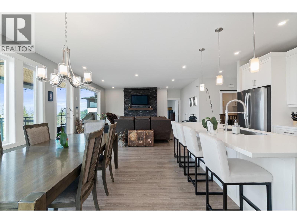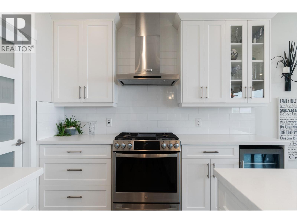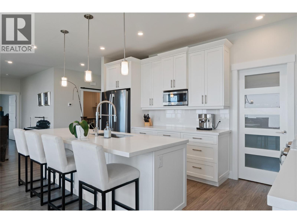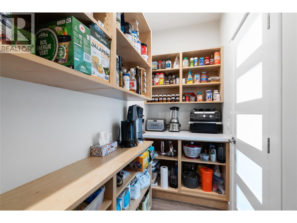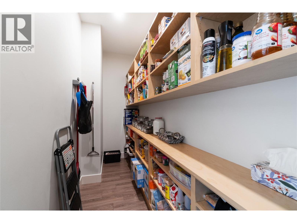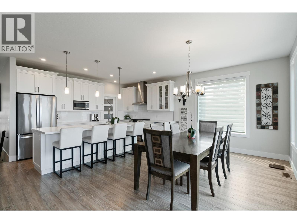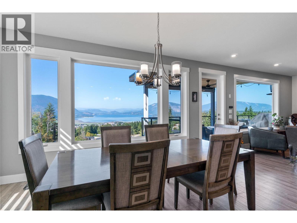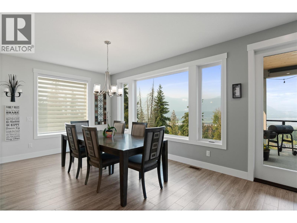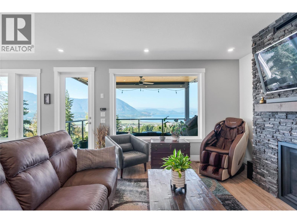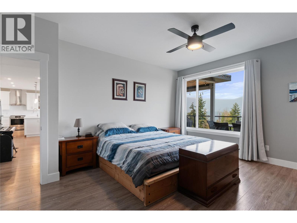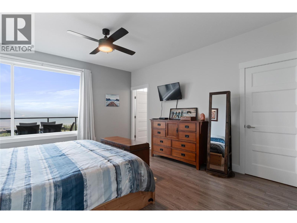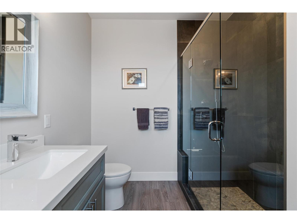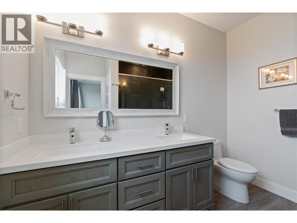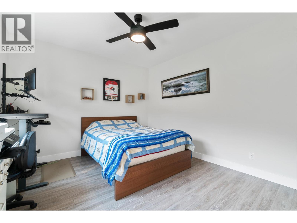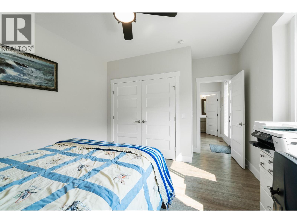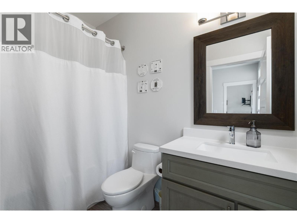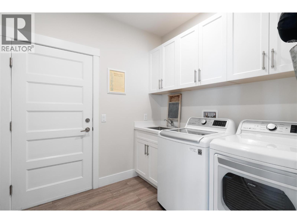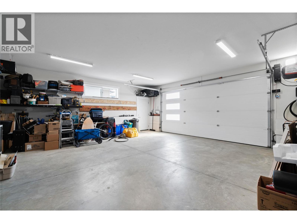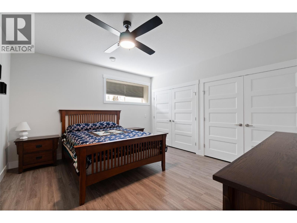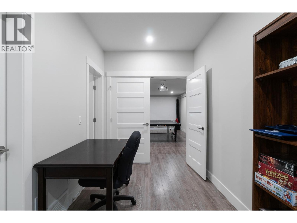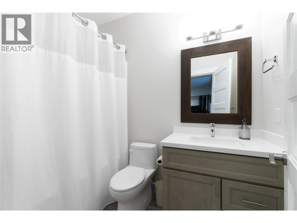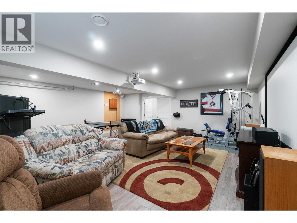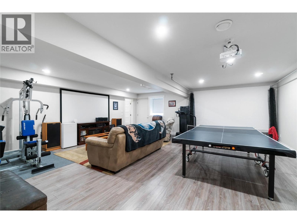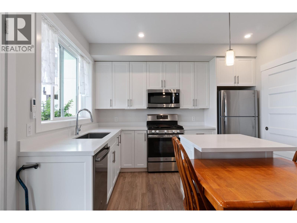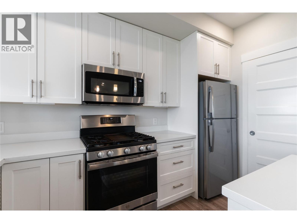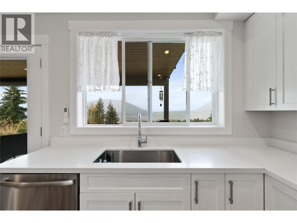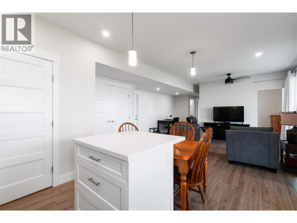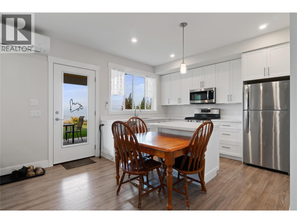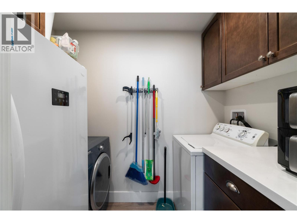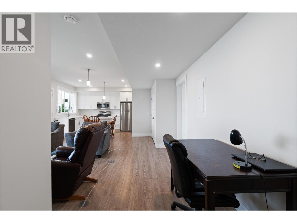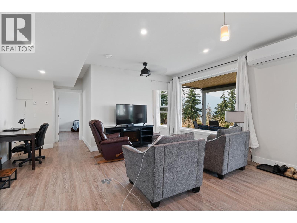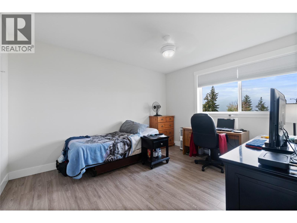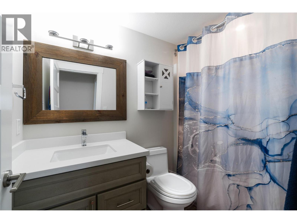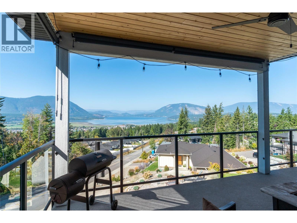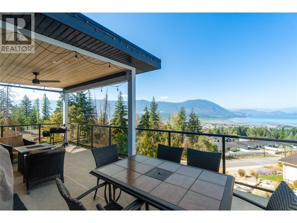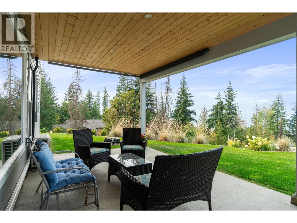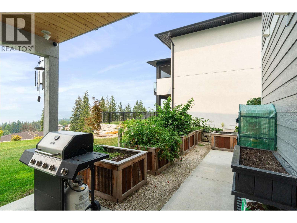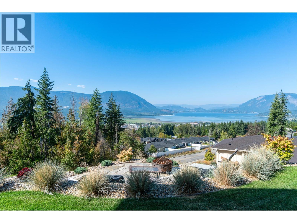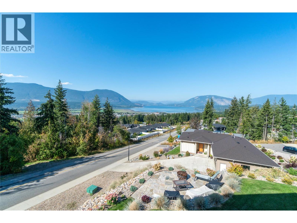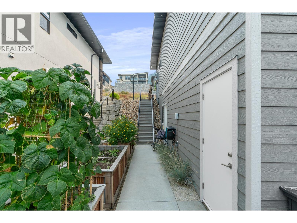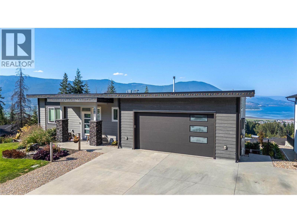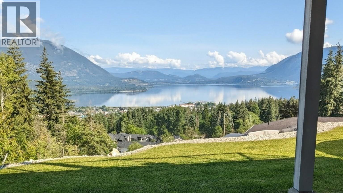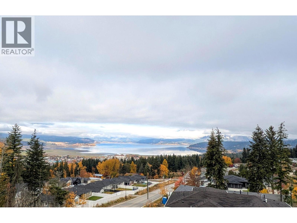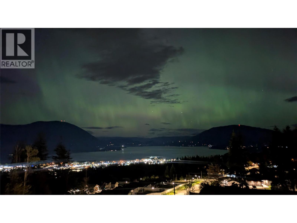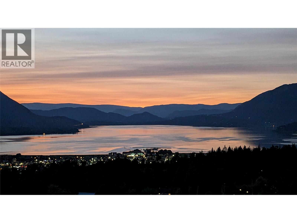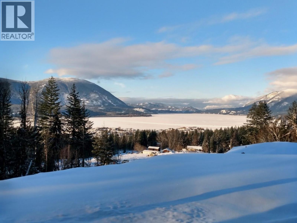Overview
Price
$1,229,900
Bedrooms
4
Bathrooms
4
Square Footage
3,564 sqft
About this House in Se Salmon Arm
FRAME THE VIEW.... and embrace an enviable lifestyle in this custom built gently used 2021, 3-bedroom rancher with fully finished bsmt. Upon entering the open concept floor plan you are immediately greeted by STUNNING UNOBSTRUCTED LAKEVIEWS. The kitchen is a true showpiece, featuring a spacious island, quartz countertops, gas stove, wine fridge, and an impressive walk-in pantry. The dining room opens to a covered deck with electric heaters that allows for year-round gathering…s against a backdrop of ever-changing skies. The living room’s floor-to-ceiling rock fireplace creates warmth and character, offering the perfect place to wind down after a long day. Your private escape awaits in the spa-inspired primary suite complete with quartz countertops, double sinks, an expansive walk-in shower and sizeable walk-in closet. A second bdrm, full bath, and thoughtfully designed laundry with sink and built-ins complete the main level. The homes lower level offers a large bdrm, full bath, and a spacious games/family room for use by the main residence and also features a 800 sq ft legal 1 bedroom + den suite with separate entrance, laundry and soundproofing. Additional features include a heated double garage with a stage 2 electric vehicle charger, 30A shop & RV plug, ample storage, nice landscaping complete with raised garden beds, fire pit and an extra exterior storage room WHY BUY NEW? when you can purchase a custom built meticulously maintained home, with rental potential and NO GST (id:14735)
Listed by RE/MAX Shuswap Realty.
FRAME THE VIEW.... and embrace an enviable lifestyle in this custom built gently used 2021, 3-bedroom rancher with fully finished bsmt. Upon entering the open concept floor plan you are immediately greeted by STUNNING UNOBSTRUCTED LAKEVIEWS. The kitchen is a true showpiece, featuring a spacious island, quartz countertops, gas stove, wine fridge, and an impressive walk-in pantry. The dining room opens to a covered deck with electric heaters that allows for year-round gatherings against a backdrop of ever-changing skies. The living room’s floor-to-ceiling rock fireplace creates warmth and character, offering the perfect place to wind down after a long day. Your private escape awaits in the spa-inspired primary suite complete with quartz countertops, double sinks, an expansive walk-in shower and sizeable walk-in closet. A second bdrm, full bath, and thoughtfully designed laundry with sink and built-ins complete the main level. The homes lower level offers a large bdrm, full bath, and a spacious games/family room for use by the main residence and also features a 800 sq ft legal 1 bedroom + den suite with separate entrance, laundry and soundproofing. Additional features include a heated double garage with a stage 2 electric vehicle charger, 30A shop & RV plug, ample storage, nice landscaping complete with raised garden beds, fire pit and an extra exterior storage room WHY BUY NEW? when you can purchase a custom built meticulously maintained home, with rental potential and NO GST (id:14735)
Listed by RE/MAX Shuswap Realty.
 Brought to you by your friendly REALTORS® through the MLS® System and OMREB (Okanagan Mainland Real Estate Board), courtesy of Gary Judge for your convenience.
Brought to you by your friendly REALTORS® through the MLS® System and OMREB (Okanagan Mainland Real Estate Board), courtesy of Gary Judge for your convenience.
The information contained on this site is based in whole or in part on information that is provided by members of The Canadian Real Estate Association, who are responsible for its accuracy. CREA reproduces and distributes this information as a service for its members and assumes no responsibility for its accuracy.
More Details
- MLS®: 10360899
- Bedrooms: 4
- Bathrooms: 4
- Type: House
- Square Feet: 3,564 sqft
- Lot Size: 0 acres
- Full Baths: 4
- Half Baths: 0
- Parking: 2 (Attached Garage)
- Fireplaces: 1 Unknown
- View: City view, Lake view, Mountain view
- Storeys: 1 storeys
- Year Built: 2021
Rooms And Dimensions
- Laundry room: 5' x 7'6''
- Family room: 22' x 22'
- 4pc Bathroom: 8' x 5'2''
- Bedroom: 14'2'' x 13'4''
- Pantry: 15' x 3'9''
- Laundry room: 10
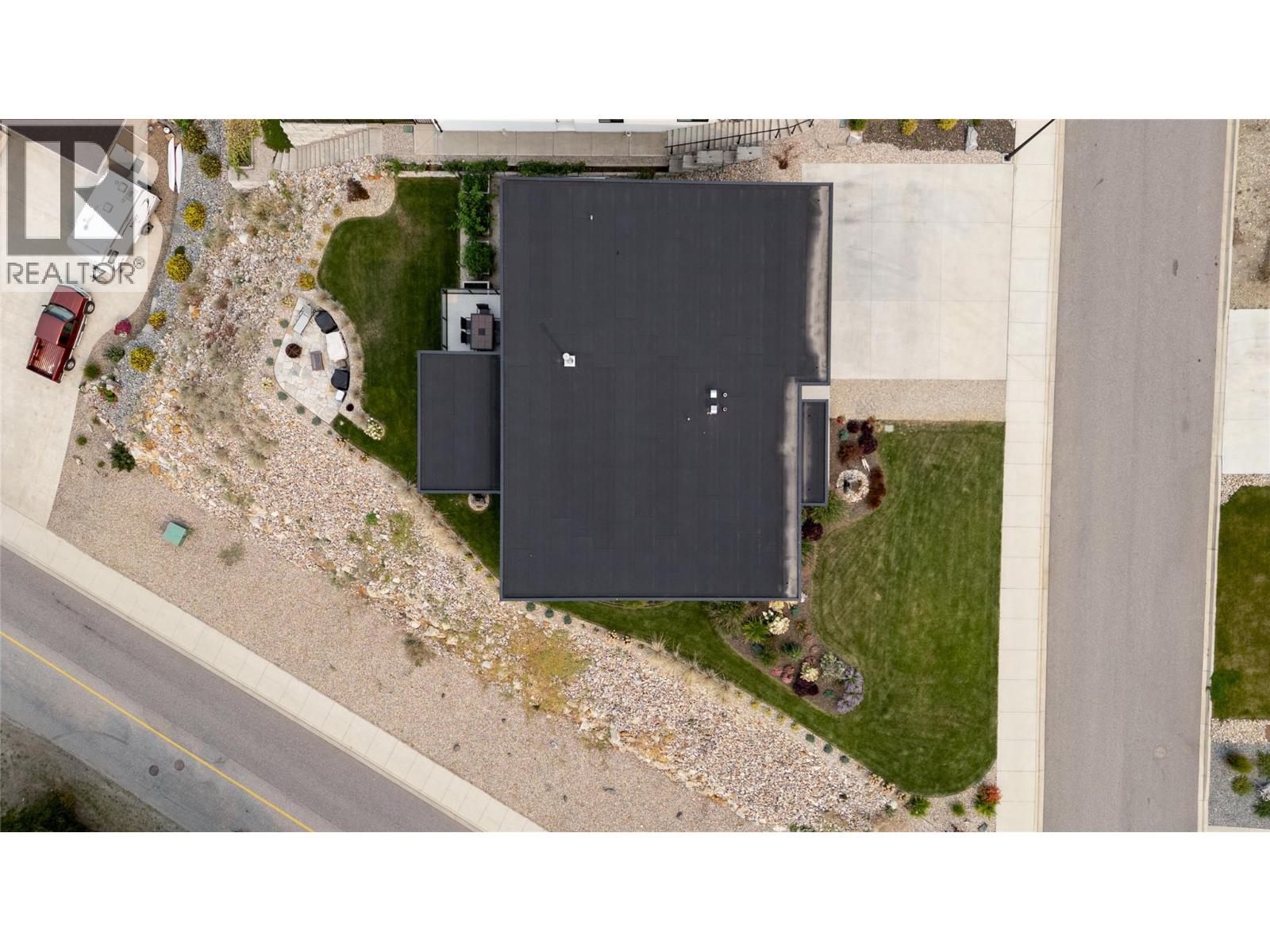
Get in touch with JUDGE Team
250.899.3101Location and Amenities
Amenities Near 1021 - 17 Avenue SE
Se Salmon Arm, Salmon Arm
Here is a brief summary of some amenities close to this listing (1021 - 17 Avenue SE, Se Salmon Arm, Salmon Arm), such as schools, parks & recreation centres and public transit.
This 3rd party neighbourhood widget is powered by HoodQ, and the accuracy is not guaranteed. Nearby amenities are subject to changes and closures. Buyer to verify all details.



