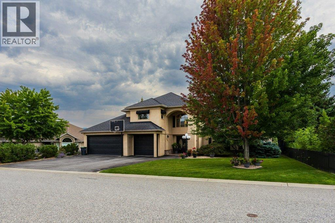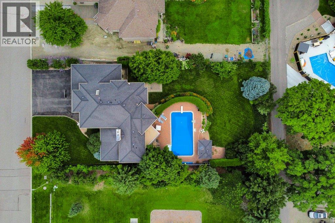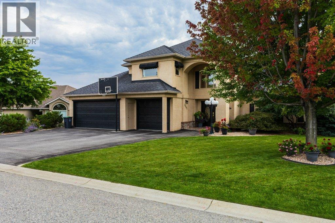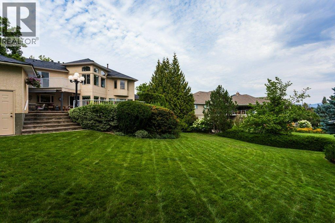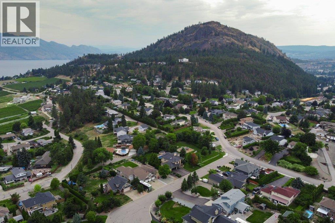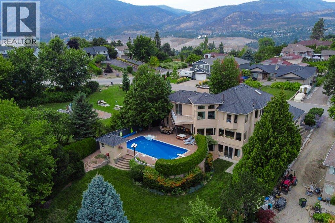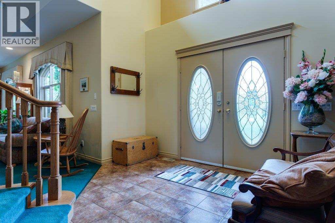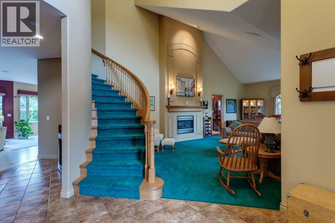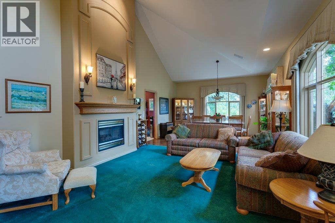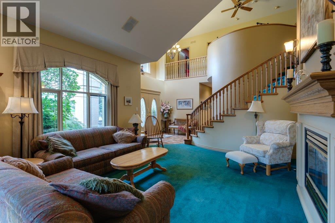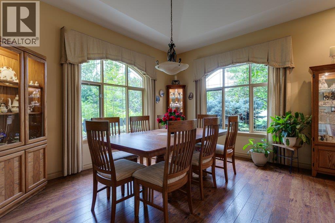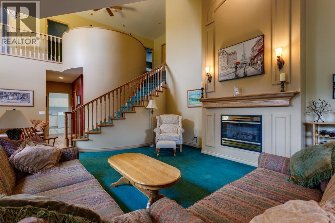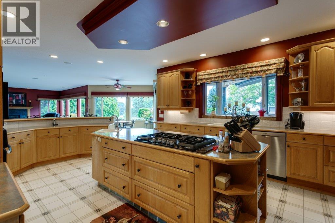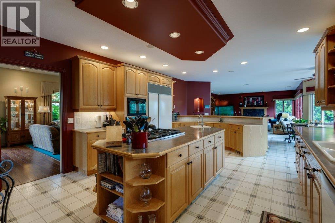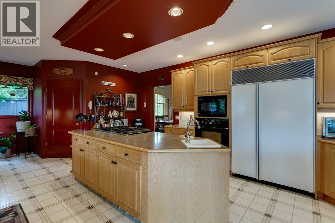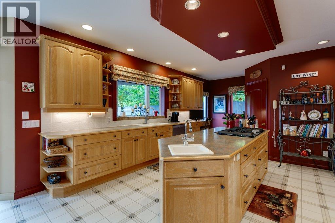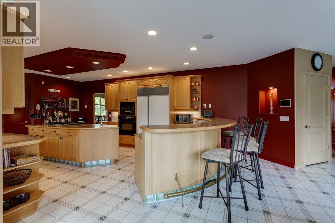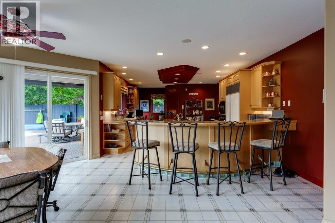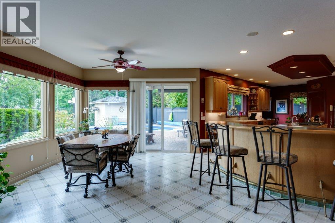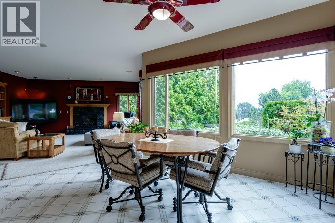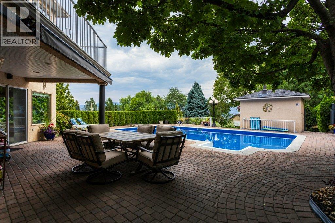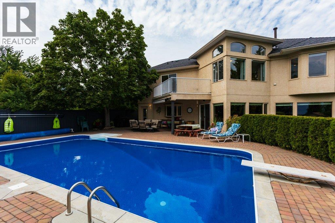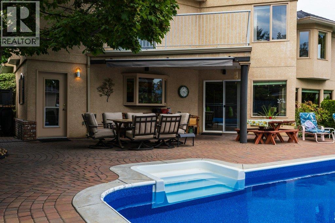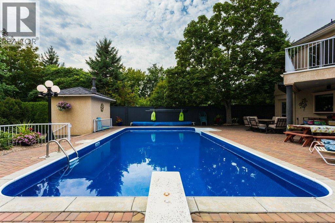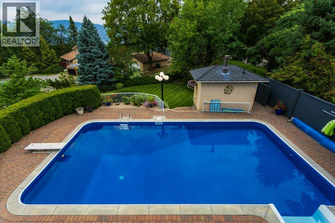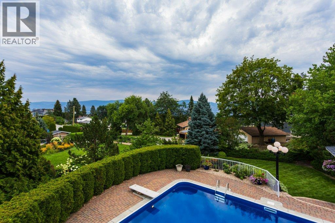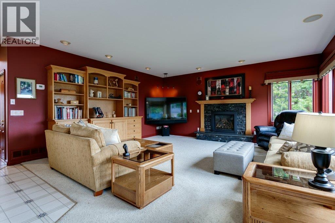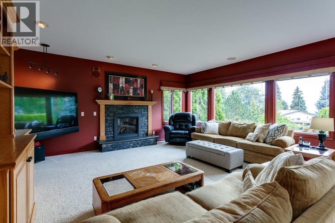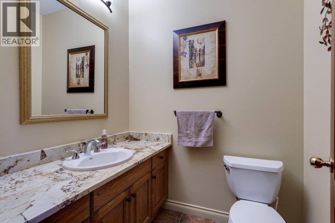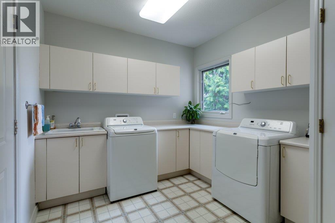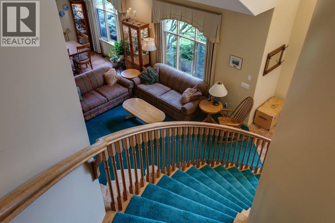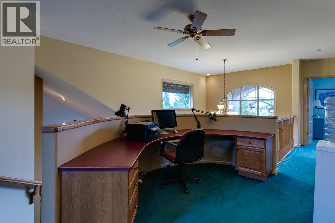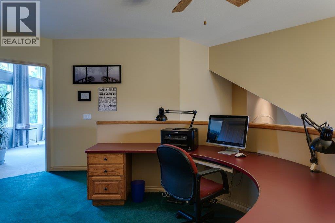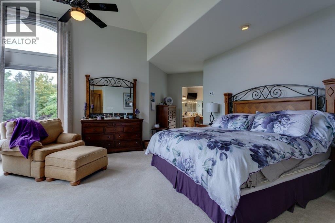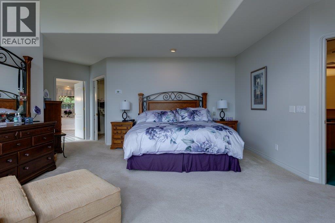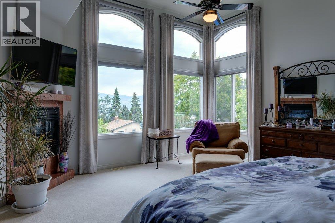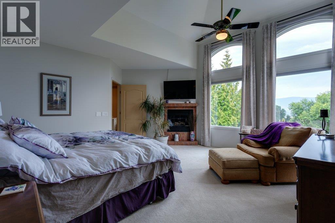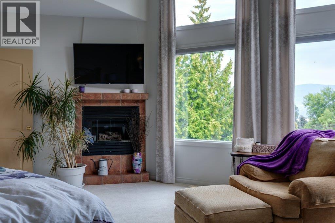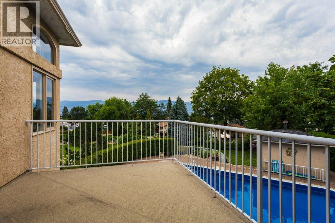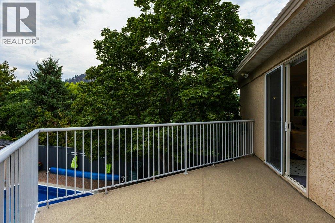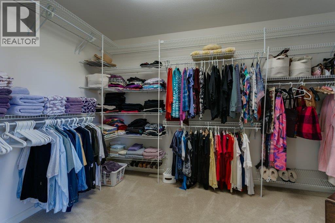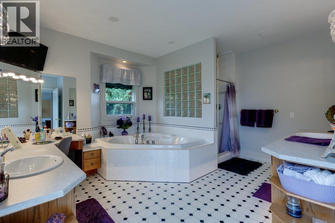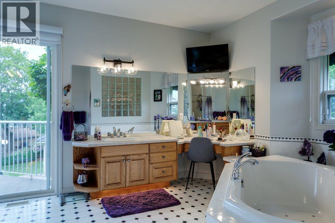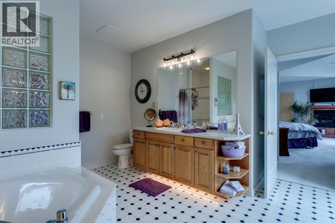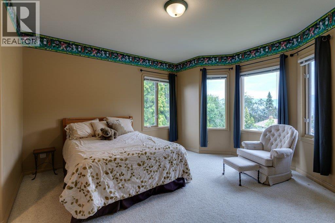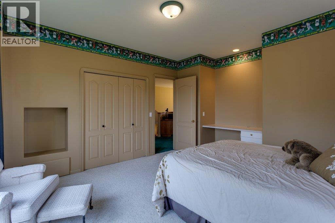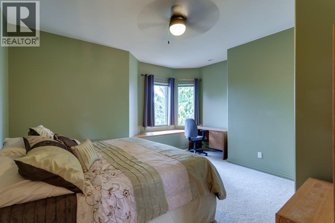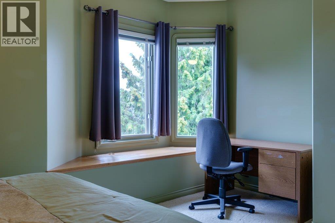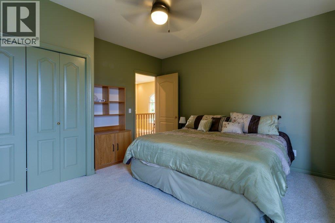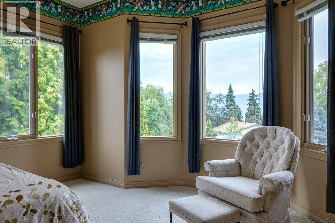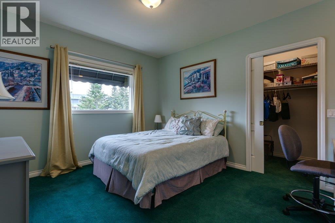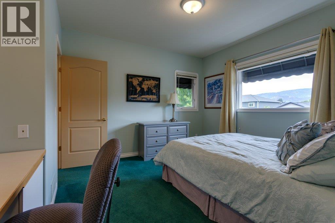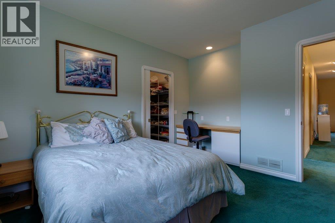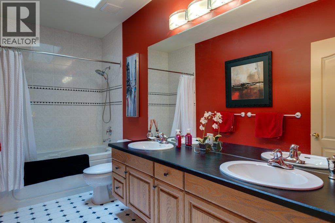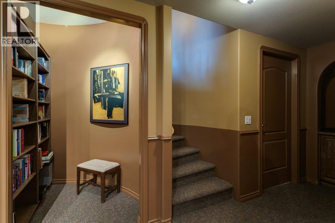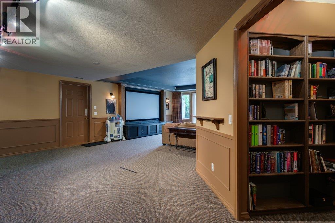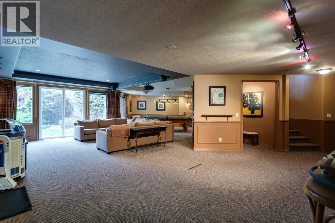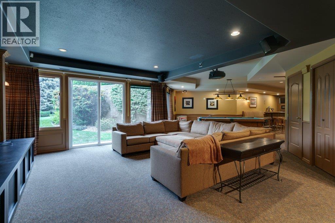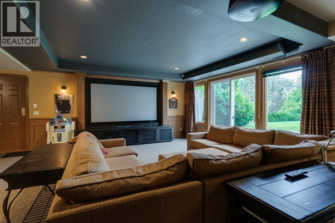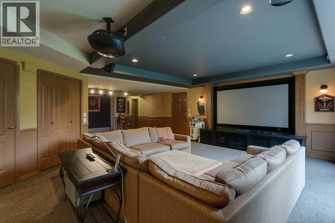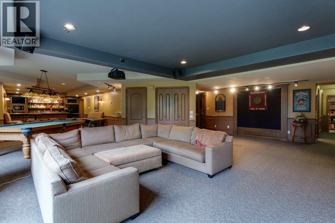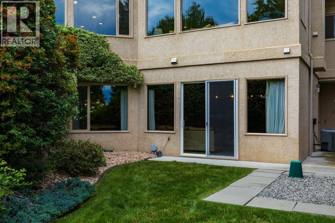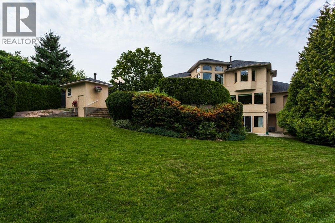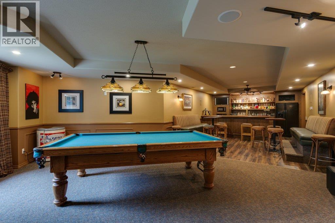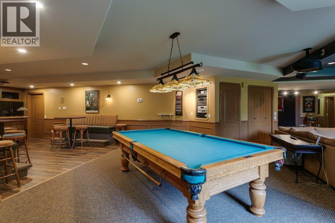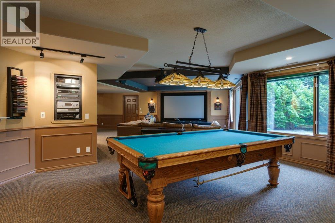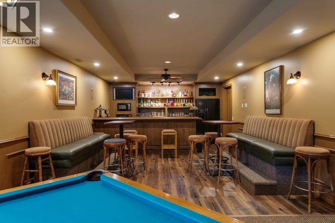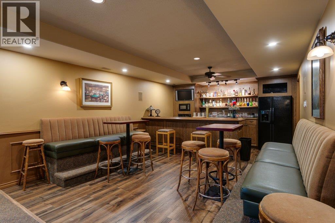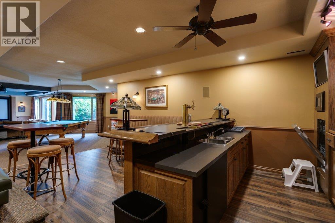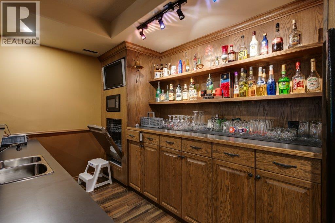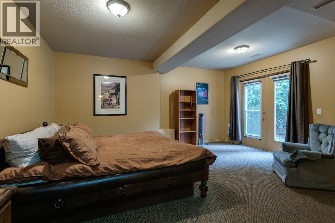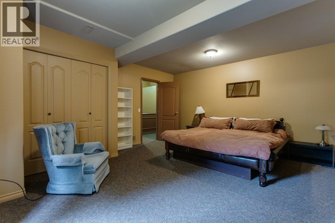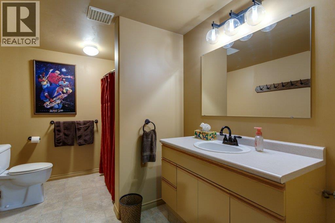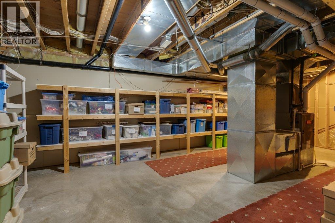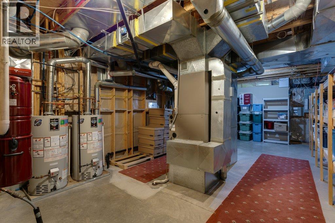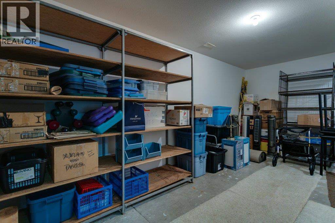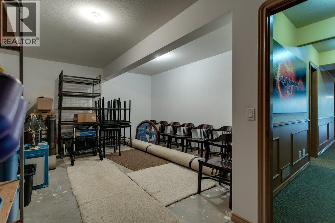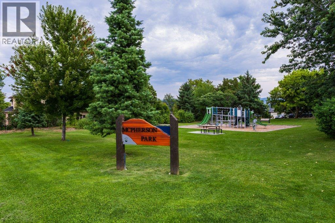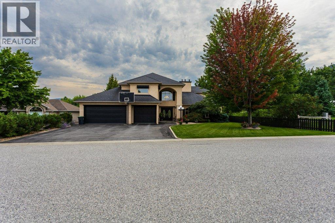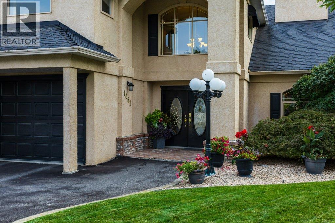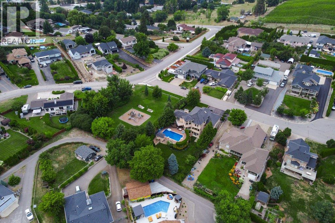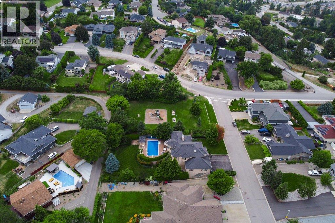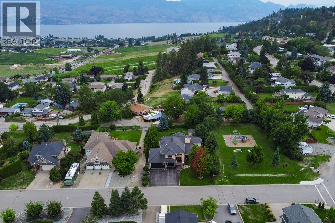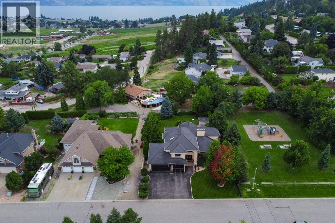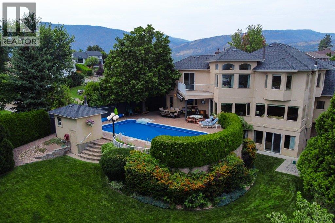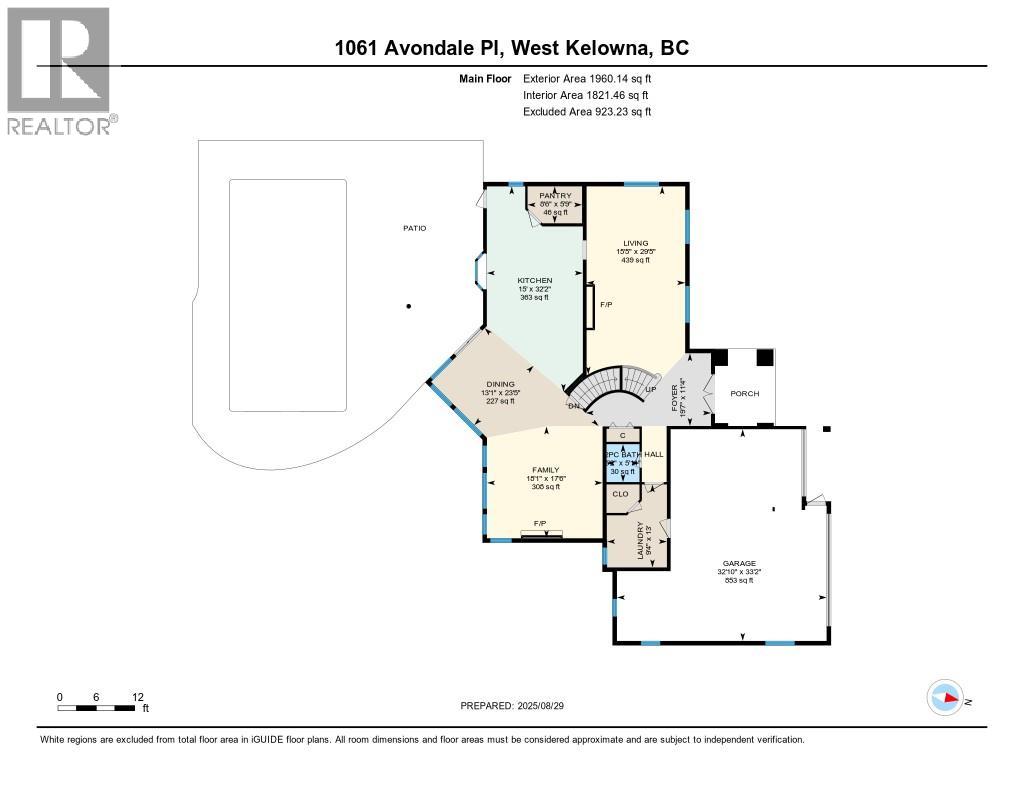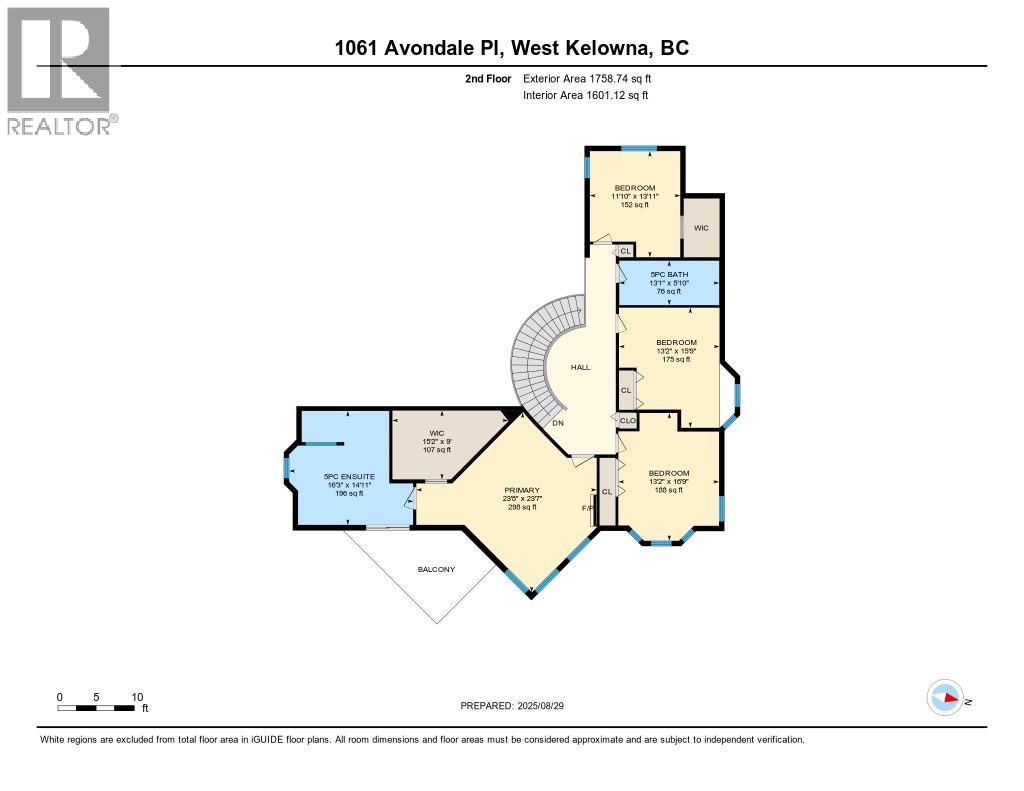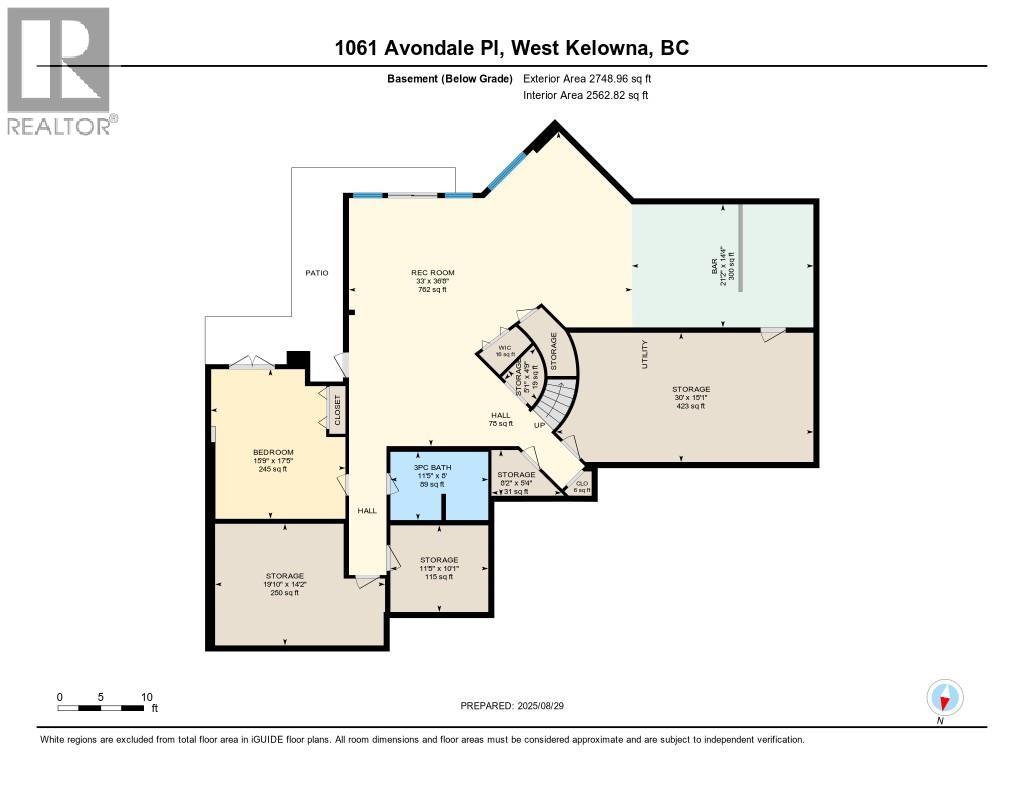Overview
Price
$1,750,000
Bedrooms
5
Bathrooms
4
Square Footage
5,703 sqft
About this House in Lakeview Heights
First time on the market! This custom-built family home is situated on a large, 0.36-acre private lot & features a level driveway & triple garage. Offering everything you could want for Okanagan living, including an in-ground pool with an outdoor pool house & bathroom, a fully equipped theatre room with a bar & pool table, & plumbing for a hot tub right outside the basement patio doors, and ample guest space. The gourmet kitchen is a highlight, boasting a large walk-in pantry…, a sit-at bar, a huge island as well as an oversized side-by-side fridge/freezer combo. Entertaining is effortless with the large formal living & dining room, complete with vaulted ceilings for a 20' Christmas tree. For more casual gatherings, there's a comfortable family room & dining nook on this level as well. The main floor opens directly to an expansive patio with the pool & an electric awning, which provides plenty of shade during the hot summer months, all surrounded by mature landscaping. There is another full yard on the lower level for the kids and pets to enjoy! Head up the spiral staircase & you'll find a spacious master suite with a walk-in closet and a luxurious ensuite, along with three additional bedrooms & another full bathroom. There is so much storage space & many updates including a 50 year roof installed in 2006, new pool heater in 2015, new upper decking in 2018, HWT in 2018, new furnace & A/C in 2019 & a brand new pool liner this year! Just move in an enjoy! (id:14735)
Listed by Royal LePage Kelowna.
First time on the market! This custom-built family home is situated on a large, 0.36-acre private lot & features a level driveway & triple garage. Offering everything you could want for Okanagan living, including an in-ground pool with an outdoor pool house & bathroom, a fully equipped theatre room with a bar & pool table, & plumbing for a hot tub right outside the basement patio doors, and ample guest space. The gourmet kitchen is a highlight, boasting a large walk-in pantry, a sit-at bar, a huge island as well as an oversized side-by-side fridge/freezer combo. Entertaining is effortless with the large formal living & dining room, complete with vaulted ceilings for a 20' Christmas tree. For more casual gatherings, there's a comfortable family room & dining nook on this level as well. The main floor opens directly to an expansive patio with the pool & an electric awning, which provides plenty of shade during the hot summer months, all surrounded by mature landscaping. There is another full yard on the lower level for the kids and pets to enjoy! Head up the spiral staircase & you'll find a spacious master suite with a walk-in closet and a luxurious ensuite, along with three additional bedrooms & another full bathroom. There is so much storage space & many updates including a 50 year roof installed in 2006, new pool heater in 2015, new upper decking in 2018, HWT in 2018, new furnace & A/C in 2019 & a brand new pool liner this year! Just move in an enjoy! (id:14735)
Listed by Royal LePage Kelowna.
 Brought to you by your friendly REALTORS® through the MLS® System and OMREB (Okanagan Mainland Real Estate Board), courtesy of Gary Judge for your convenience.
Brought to you by your friendly REALTORS® through the MLS® System and OMREB (Okanagan Mainland Real Estate Board), courtesy of Gary Judge for your convenience.
The information contained on this site is based in whole or in part on information that is provided by members of The Canadian Real Estate Association, who are responsible for its accuracy. CREA reproduces and distributes this information as a service for its members and assumes no responsibility for its accuracy.
More Details
- MLS®: 10360890
- Bedrooms: 5
- Bathrooms: 4
- Type: House
- Square Feet: 5,703 sqft
- Lot Size: 0 acres
- Full Baths: 3
- Half Baths: 1
- Parking: 3 (Attached Garage)
- Storeys: 1.5 storeys
- Year Built: 1995
Rooms And Dimensions
- 5pc Bathroom: 13'1'' x 5'10''
- Bedroom: 13'2'' x 16'9''
- Bedroom: 11'10'' x 13'11''
- Bedroom: 13'2'' x 15'9''
- 5pc Ensuite bath: 16'3'' x
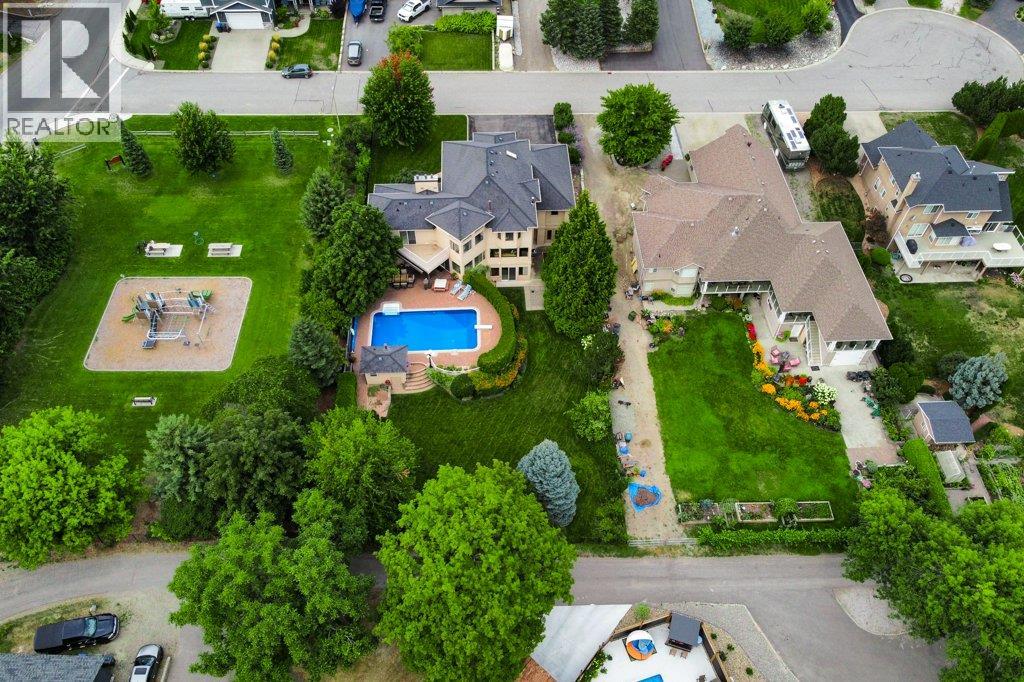
Get in touch with JUDGE Team
250.899.3101Location and Amenities
Amenities Near 1061 Avondale Place
Lakeview Heights, West Kelowna
Here is a brief summary of some amenities close to this listing (1061 Avondale Place, Lakeview Heights, West Kelowna), such as schools, parks & recreation centres and public transit.
This 3rd party neighbourhood widget is powered by HoodQ, and the accuracy is not guaranteed. Nearby amenities are subject to changes and closures. Buyer to verify all details.



