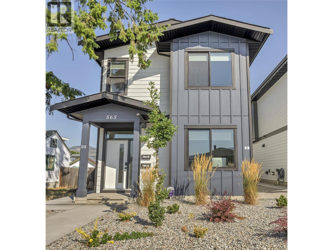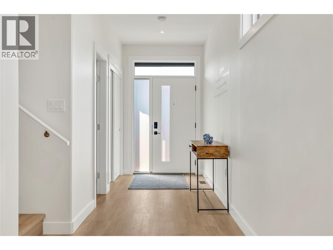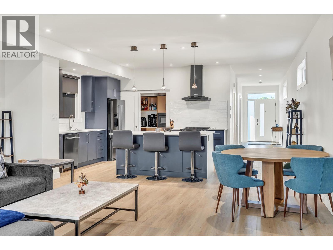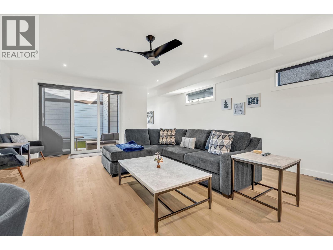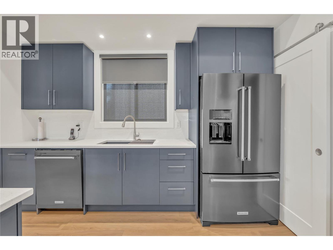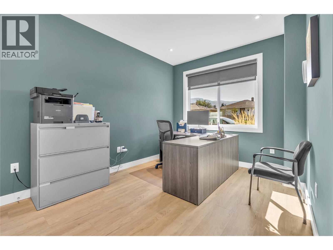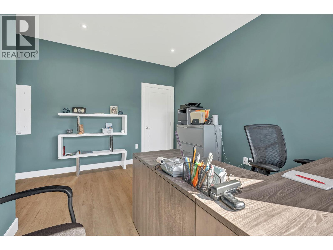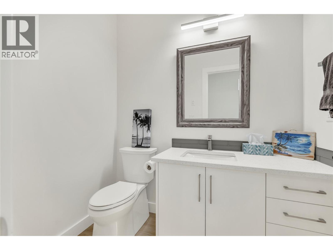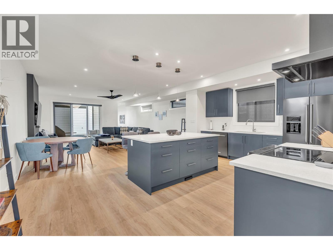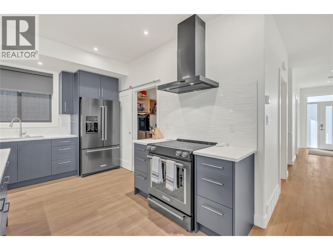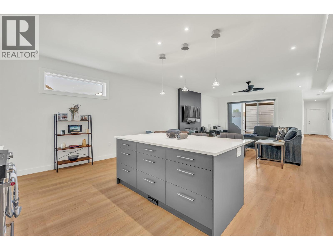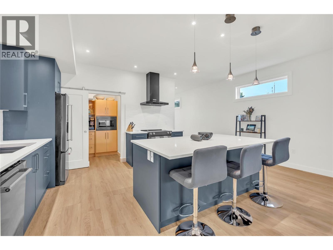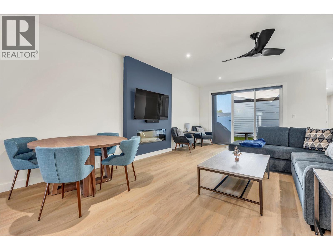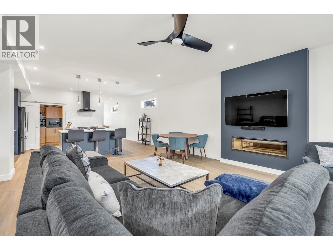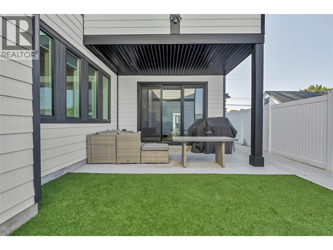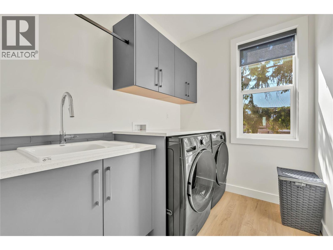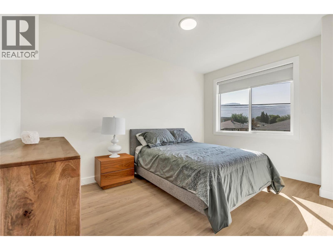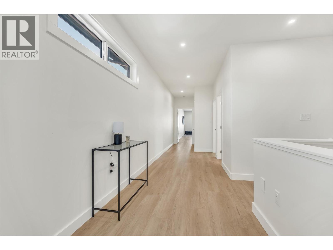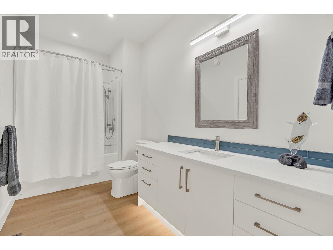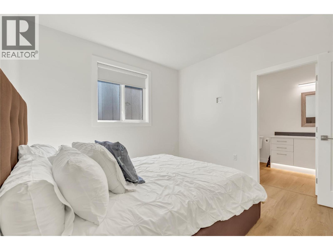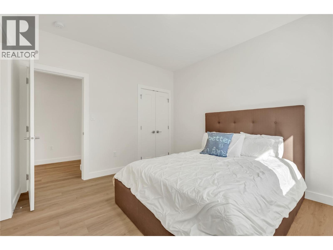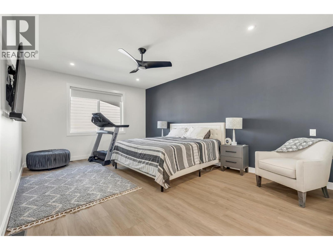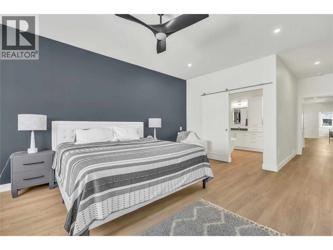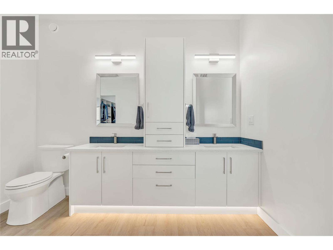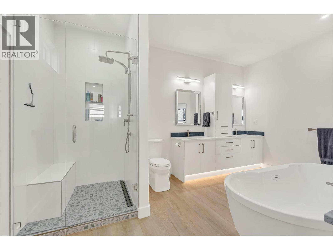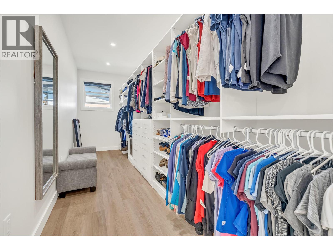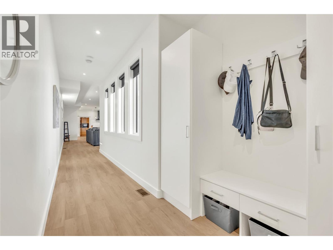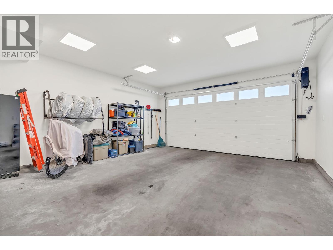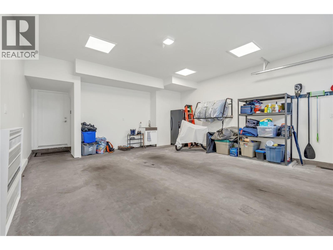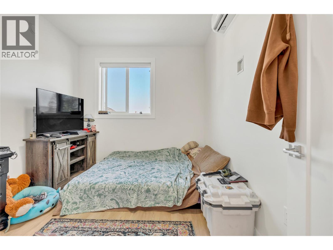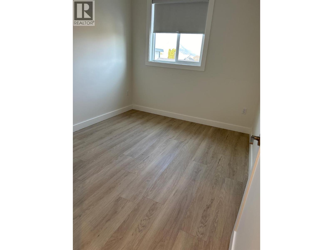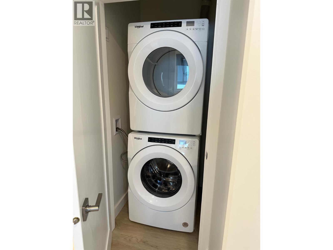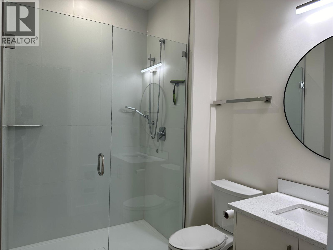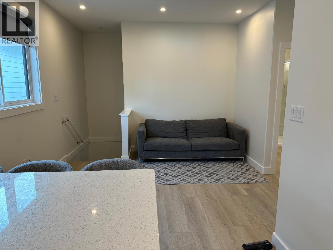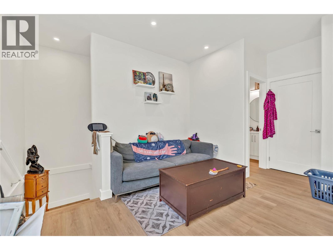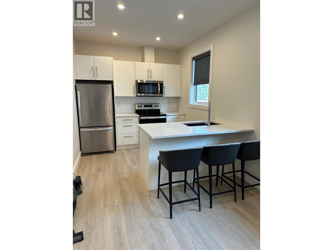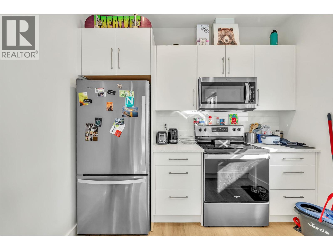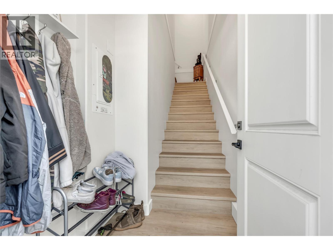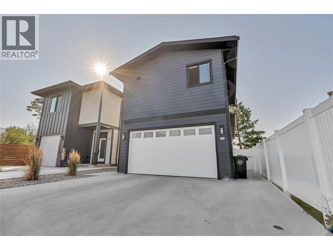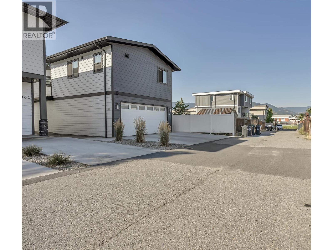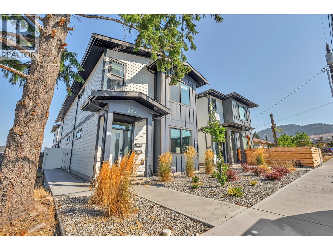Overview
Price
$1,199,000
Bedrooms
5
Bathrooms
4
Square Footage
3,082 sqft
About this House in Main North
Discover modern simplicity at 565 Forestbrook Drive. This executive Brentview home combines contemporary design with the ultimate convenience of downtown living. The chef-inspired kitchen features a butler’s pantry, Jadestone quartz countertops, stainless steel appliances, and an open-concept layout flowing seamlessly into the living room and low-maintenance outdoor space. From the rear alley, access your two-car garage and step into a functional mudroom area designed …for everyday ease. Upstairs, retreat to your tranquil primary suite with an oversized walk-in closet and a spa-like ensuite for two. A convenient upstairs laundry room, along with two additional bedrooms—one connected to a four-piece bathroom—provide both comfort and functionality. Adding versatility and value, this property includes a fully self-contained, legal one-bedroom suite above the garage with its own private entrance and quality finishes matching the main home. Built just two years ago, the property also comes with eight years remaining on the New Home Warranty for added peace of mind. With over 3,000 sq. ft. of living space, this home offers both space and style, all within walking distance to the hospital, downtown amenities, beaches, markets, Penticton’s best restaurants and breweries, schools, and recreation. This home is priced to sell—don’t miss your chance. Book your private showing today! (id:14735)
Listed by Chamberlain Property Group.
Discover modern simplicity at 565 Forestbrook Drive. This executive Brentview home combines contemporary design with the ultimate convenience of downtown living. The chef-inspired kitchen features a butler’s pantry, Jadestone quartz countertops, stainless steel appliances, and an open-concept layout flowing seamlessly into the living room and low-maintenance outdoor space. From the rear alley, access your two-car garage and step into a functional mudroom area designed for everyday ease. Upstairs, retreat to your tranquil primary suite with an oversized walk-in closet and a spa-like ensuite for two. A convenient upstairs laundry room, along with two additional bedrooms—one connected to a four-piece bathroom—provide both comfort and functionality. Adding versatility and value, this property includes a fully self-contained, legal one-bedroom suite above the garage with its own private entrance and quality finishes matching the main home. Built just two years ago, the property also comes with eight years remaining on the New Home Warranty for added peace of mind. With over 3,000 sq. ft. of living space, this home offers both space and style, all within walking distance to the hospital, downtown amenities, beaches, markets, Penticton’s best restaurants and breweries, schools, and recreation. This home is priced to sell—don’t miss your chance. Book your private showing today! (id:14735)
Listed by Chamberlain Property Group.
 Brought to you by your friendly REALTORS® through the MLS® System and OMREB (Okanagan Mainland Real Estate Board), courtesy of Gary Judge for your convenience.
Brought to you by your friendly REALTORS® through the MLS® System and OMREB (Okanagan Mainland Real Estate Board), courtesy of Gary Judge for your convenience.
The information contained on this site is based in whole or in part on information that is provided by members of The Canadian Real Estate Association, who are responsible for its accuracy. CREA reproduces and distributes this information as a service for its members and assumes no responsibility for its accuracy.
More Details
- MLS®: 10360871
- Bedrooms: 5
- Bathrooms: 4
- Type: House
- Square Feet: 3,082 sqft
- Lot Size: 0 acres
- Full Baths: 3
- Half Baths: 1
- Parking: 4 (Attached Garage, Heated Garage, Street)
- Storeys: 2 storeys
- Year Built: 2022
Rooms And Dimensions
- Other: 18'6'' x 5'8''
- Laundry room: 8'3'' x 6'5''
- Full bathroom: 12'4'' x 6'1''
- Bedroom: 14' x 12'3''
- Bedroom: 12'4'' x 10'11''
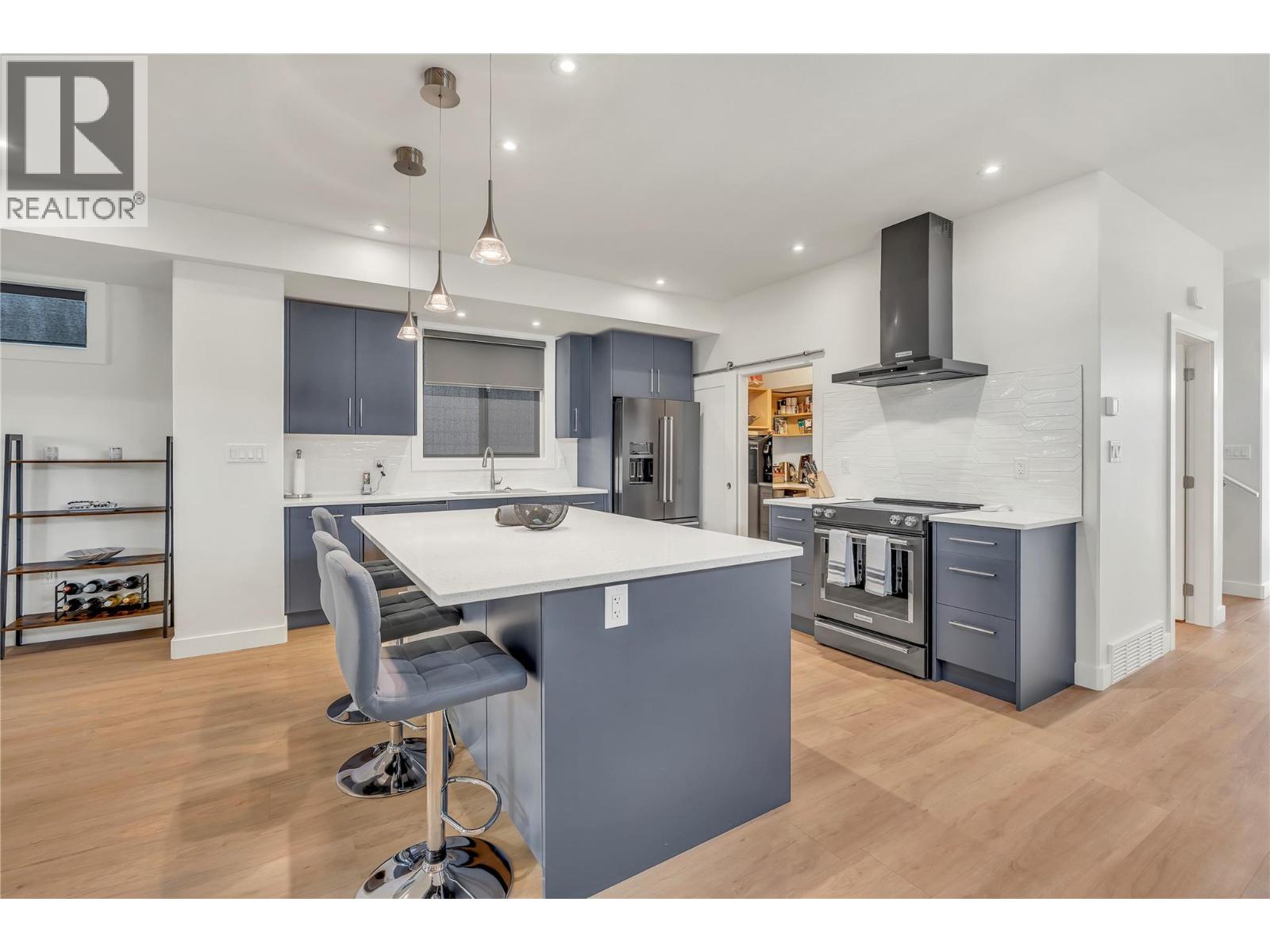
Get in touch with JUDGE Team
250.899.3101Location and Amenities
Amenities Near 565 Forestbrook Drive
Main North, Penticton
Here is a brief summary of some amenities close to this listing (565 Forestbrook Drive, Main North, Penticton), such as schools, parks & recreation centres and public transit.
This 3rd party neighbourhood widget is powered by HoodQ, and the accuracy is not guaranteed. Nearby amenities are subject to changes and closures. Buyer to verify all details.



