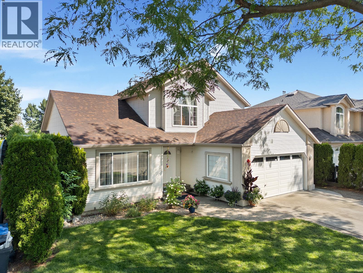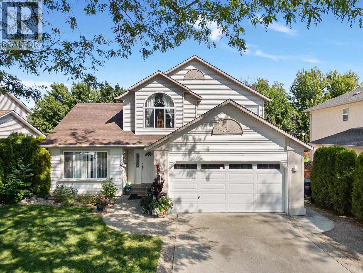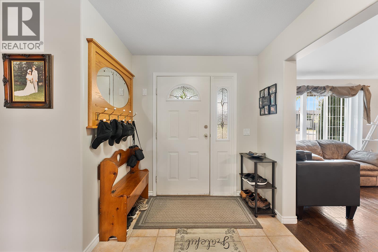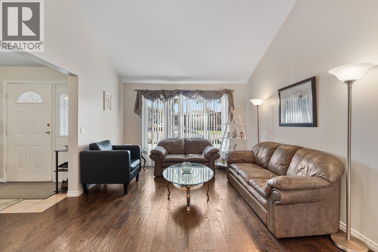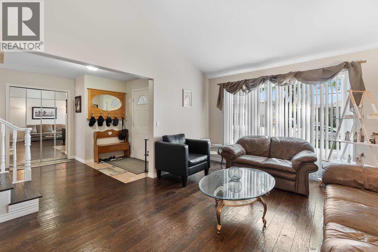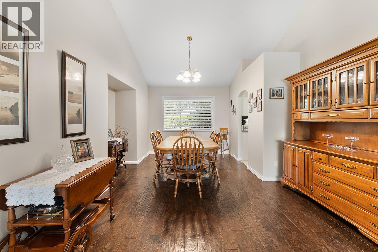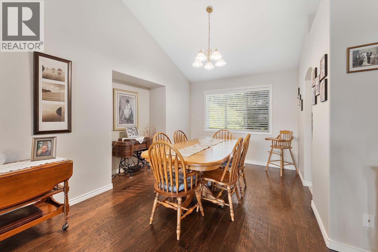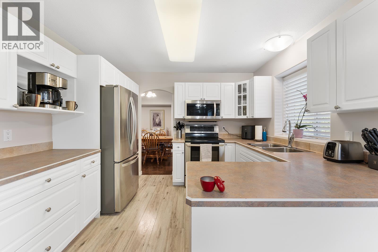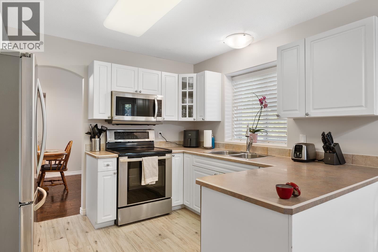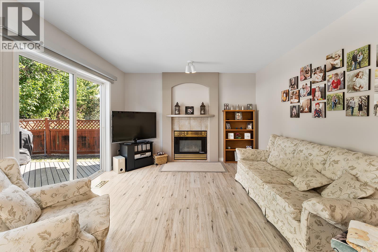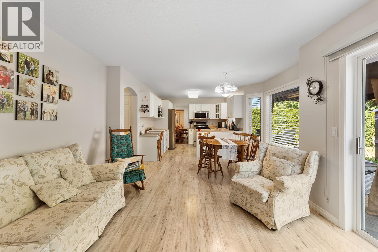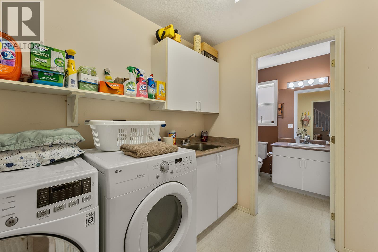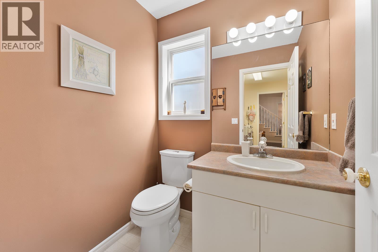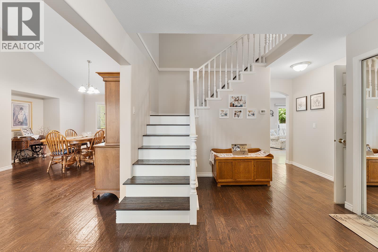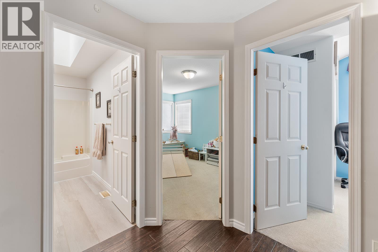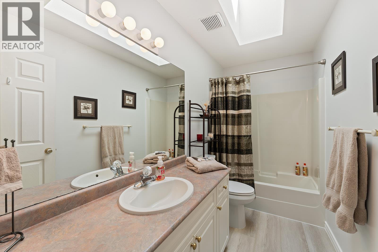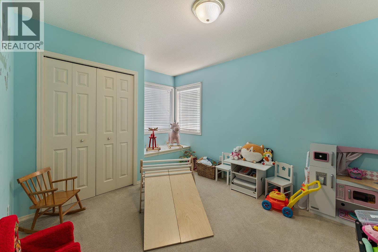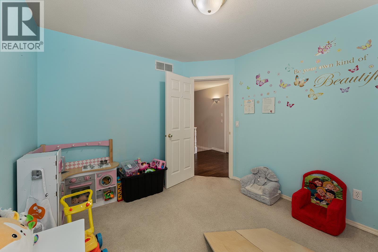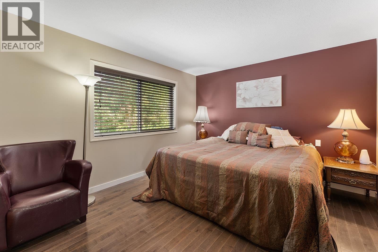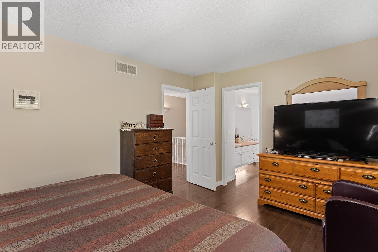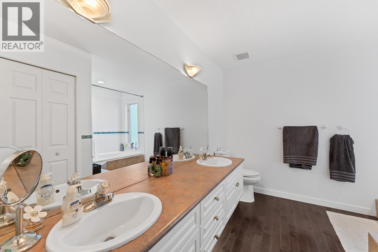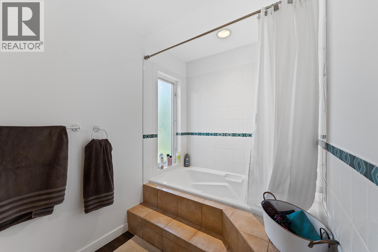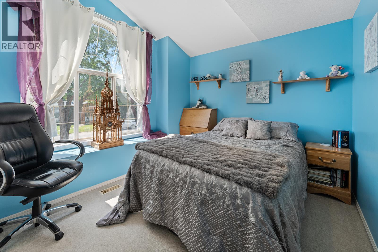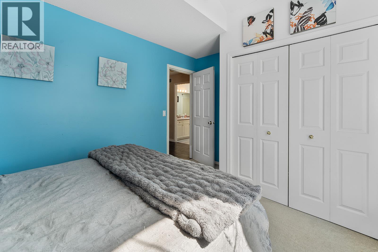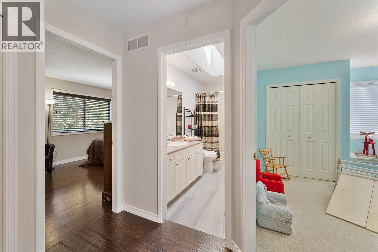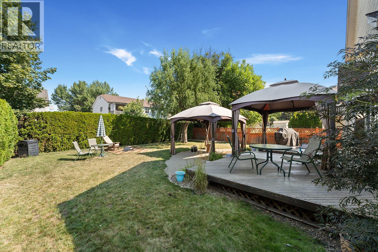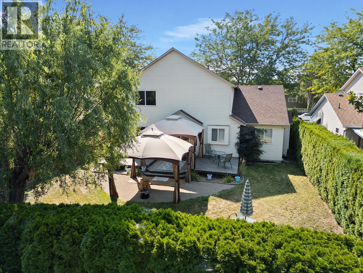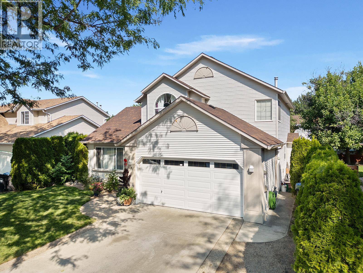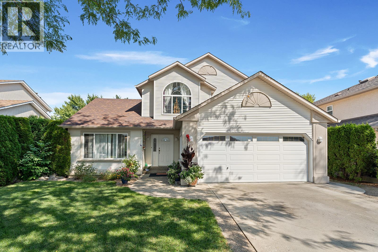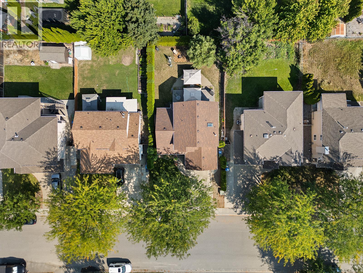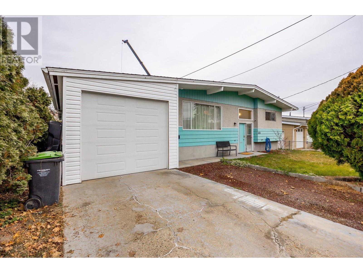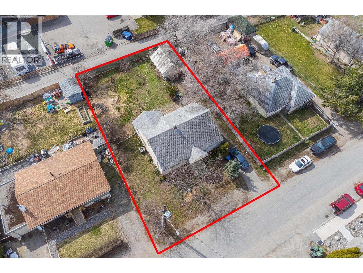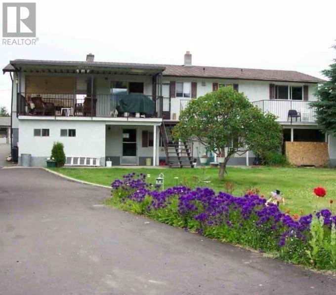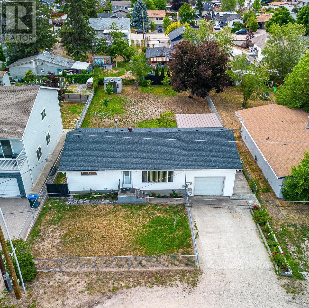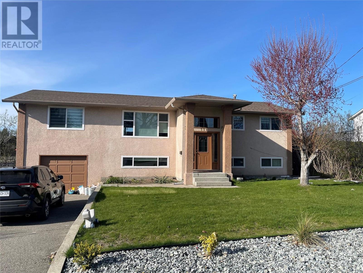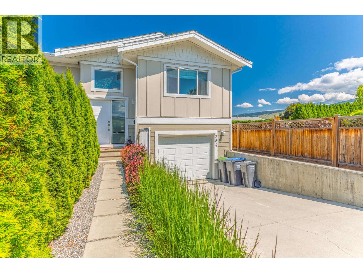Overview
Price
$779,900
Bedrooms
3
Bathrooms
3
Square Footage
1,825 sqft
About this House in Rutland North
Welcome to a beautifully updated and spacious family home located on one of the area's most desirable streets. From the moment you arrive, you’ll notice the perfect blend of modern upgrades and timeless charm. Enjoy peace of mind with major updates already complete, including a newer roof (10 years) and furnace and hot water tank (8 years)—all set for you to move in and enjoy without a second thought. Step inside to discover a stylish, modern interior featuring gleami…ng hardwood floors and sleek stainless steel appliances. The updated kitchen is a chef’s delight—perfect for cooking up everyday meals or hosting weekend dinners. A well-equipped laundry room with built-in cabinetry and sink adds exceptional functionality. Parking? No problem. You'll have plenty of options with a double-car garage, driveway and street parking, plus dedicated RV parking. The backyard is your private outdoor haven—spacious, serene, and perfect for both entertaining and unwinding. The massive, treated wooden deck invites family BBQs, summer evenings, and quiet mornings. Walk to schools (K–12), parks, sports fields, the YMCA (with a pool and gym), an ice rink, BMX track, gymnastics centre, and the Boys & Girls Club. With UBCO and public transit just minutes away, your daily commute is a breeze. Homes in this price range—offering so much space, value, and location—rarely last long. Don’t miss your chance to own a home where lifestyle meets convenience in a vibrant, family-friendly community. (id:14735)
Listed by Macdonald Realty.
Welcome to a beautifully updated and spacious family home located on one of the area's most desirable streets. From the moment you arrive, you’ll notice the perfect blend of modern upgrades and timeless charm. Enjoy peace of mind with major updates already complete, including a newer roof (10 years) and furnace and hot water tank (8 years)—all set for you to move in and enjoy without a second thought. Step inside to discover a stylish, modern interior featuring gleaming hardwood floors and sleek stainless steel appliances. The updated kitchen is a chef’s delight—perfect for cooking up everyday meals or hosting weekend dinners. A well-equipped laundry room with built-in cabinetry and sink adds exceptional functionality. Parking? No problem. You'll have plenty of options with a double-car garage, driveway and street parking, plus dedicated RV parking. The backyard is your private outdoor haven—spacious, serene, and perfect for both entertaining and unwinding. The massive, treated wooden deck invites family BBQs, summer evenings, and quiet mornings. Walk to schools (K–12), parks, sports fields, the YMCA (with a pool and gym), an ice rink, BMX track, gymnastics centre, and the Boys & Girls Club. With UBCO and public transit just minutes away, your daily commute is a breeze. Homes in this price range—offering so much space, value, and location—rarely last long. Don’t miss your chance to own a home where lifestyle meets convenience in a vibrant, family-friendly community. (id:14735)
Listed by Macdonald Realty.
 Brought to you by your friendly REALTORS® through the MLS® System and OMREB (Okanagan Mainland Real Estate Board), courtesy of Gary Judge for your convenience.
Brought to you by your friendly REALTORS® through the MLS® System and OMREB (Okanagan Mainland Real Estate Board), courtesy of Gary Judge for your convenience.
The information contained on this site is based in whole or in part on information that is provided by members of The Canadian Real Estate Association, who are responsible for its accuracy. CREA reproduces and distributes this information as a service for its members and assumes no responsibility for its accuracy.
More Details
- MLS®: 10360865
- Bedrooms: 3
- Bathrooms: 3
- Type: House
- Square Feet: 1,825 sqft
- Lot Size: 0 acres
- Full Baths: 2
- Half Baths: 1
- Parking: 5 (Additional Parking, Attached Garage, Street)
- Fireplaces: Gas
- Storeys: 2 storeys
- Year Built: 1994
Rooms And Dimensions
- Primary Bedroom: 14'7'' x 11'2''
- Bedroom: 13'1'' x 9'7''
- Bedroom: 11'4'' x 9'11''
- 5pc Ensuite bath: 11'9'' x 11'1''
- 4pc Bathroom: 10'
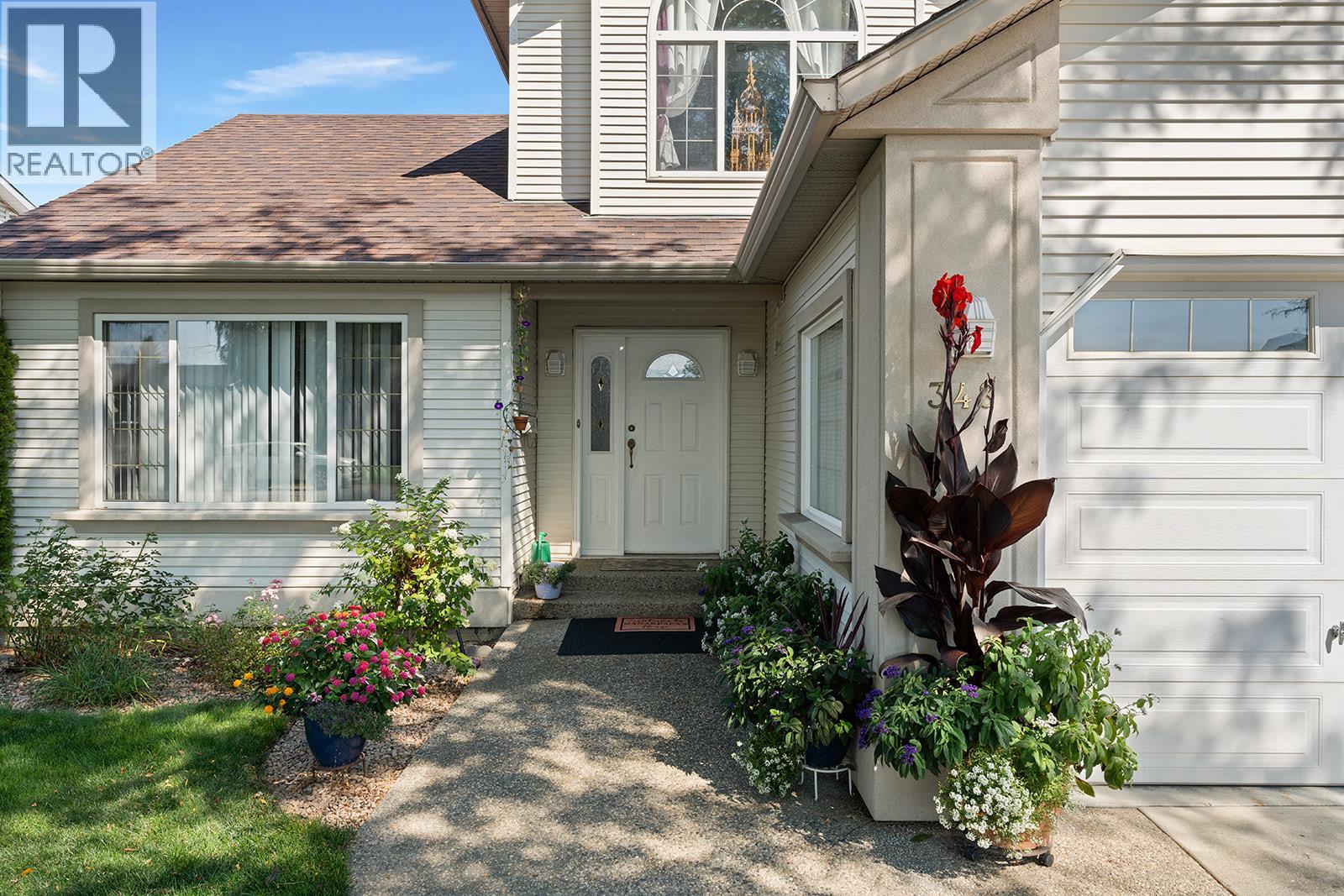
Get in touch with JUDGE Team
250.899.3101Location and Amenities
Amenities Near 348 Wallace Road
Rutland North, Kelowna
Here is a brief summary of some amenities close to this listing (348 Wallace Road, Rutland North, Kelowna), such as schools, parks & recreation centres and public transit.
This 3rd party neighbourhood widget is powered by HoodQ, and the accuracy is not guaranteed. Nearby amenities are subject to changes and closures. Buyer to verify all details.



