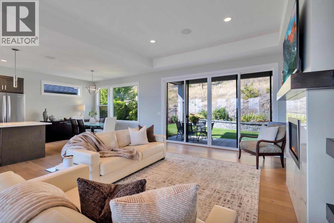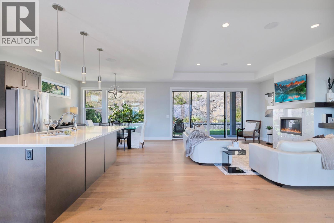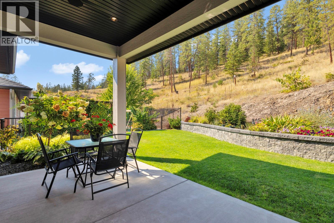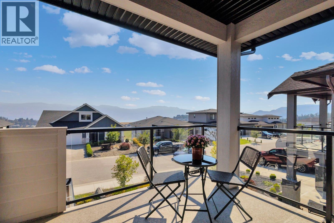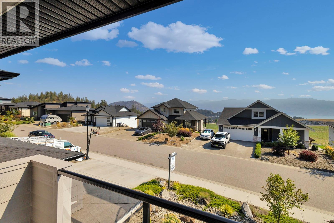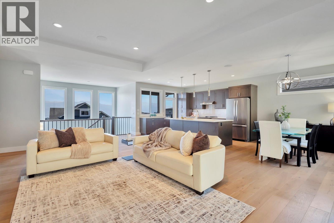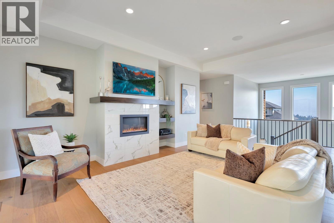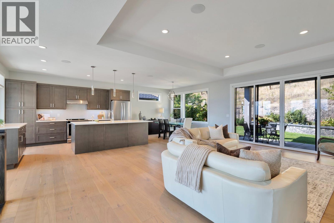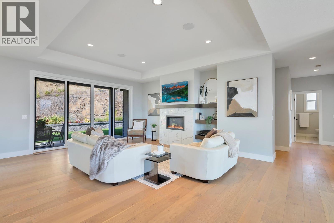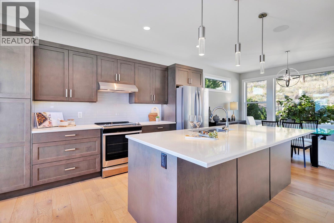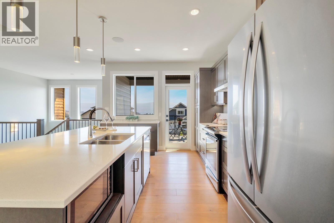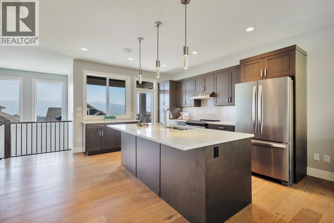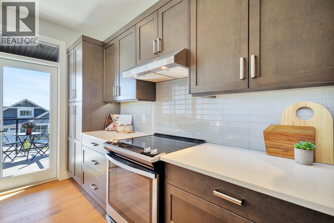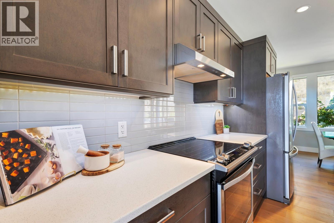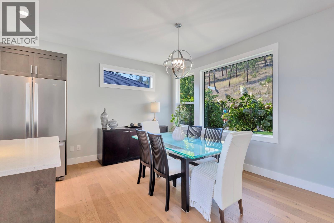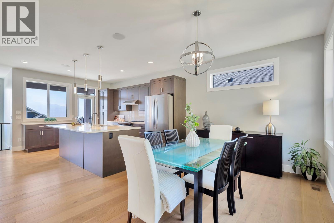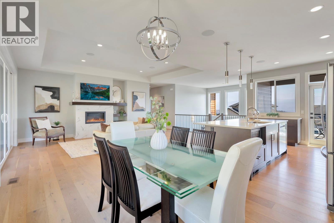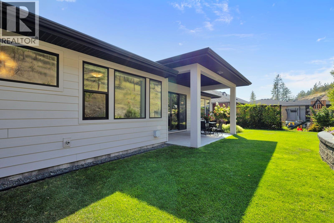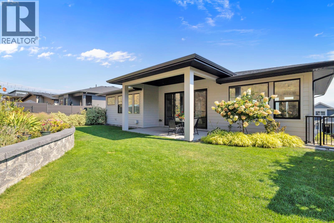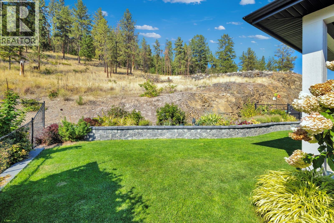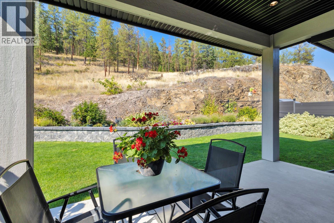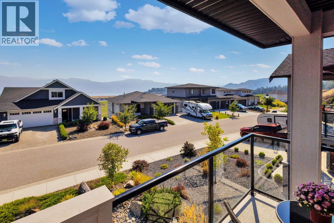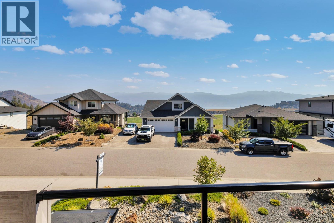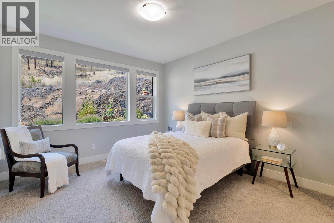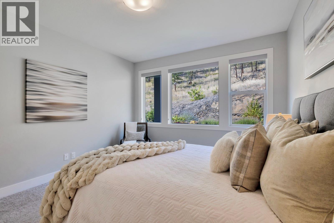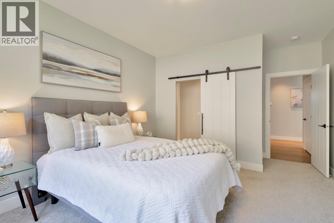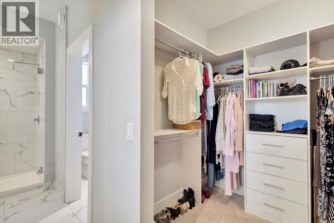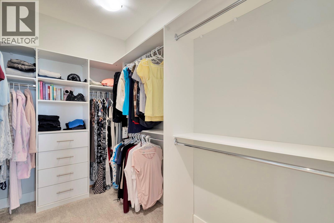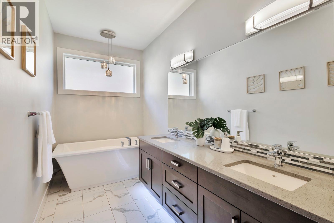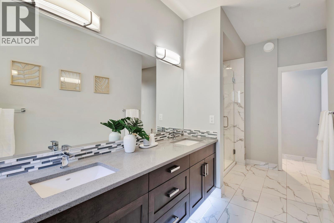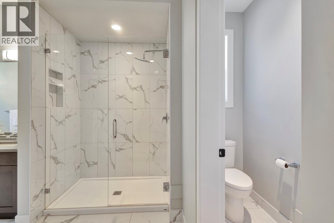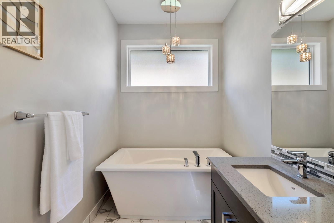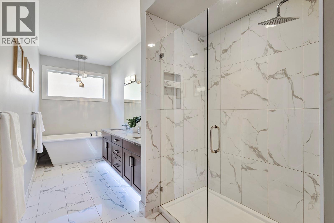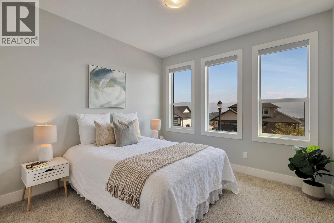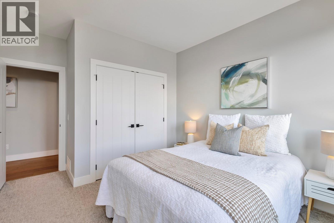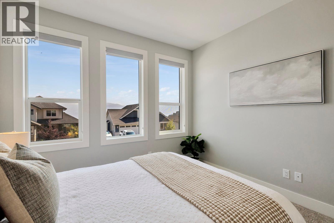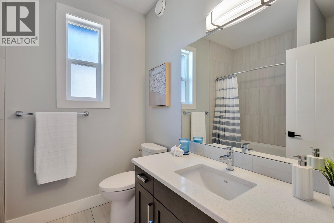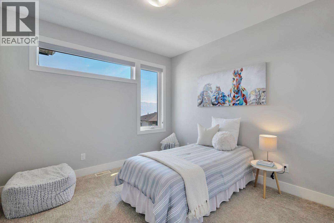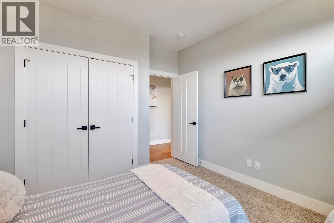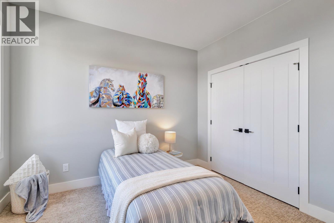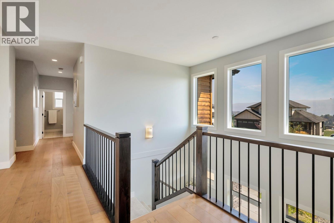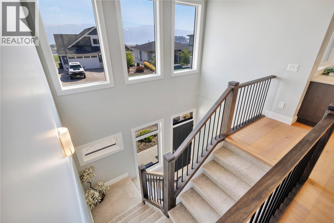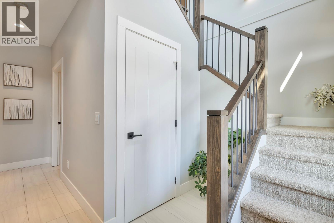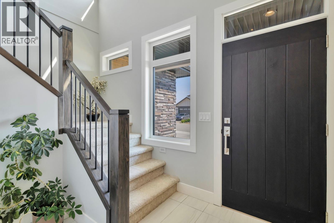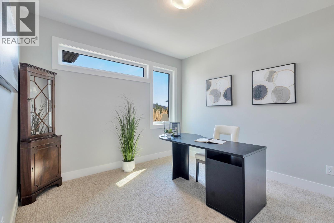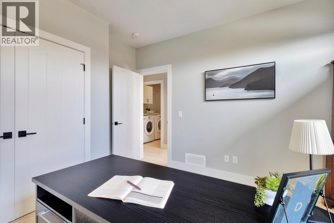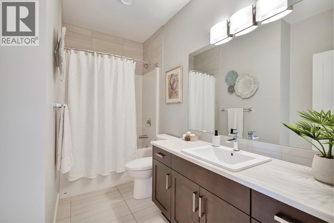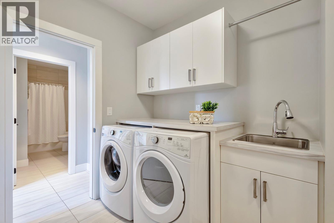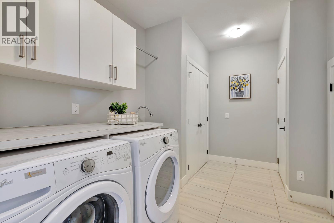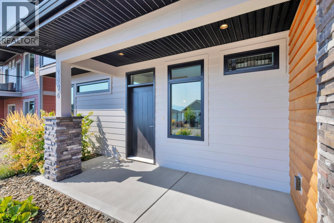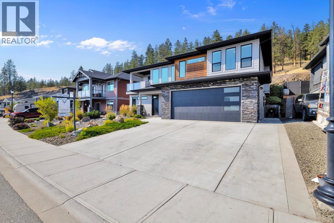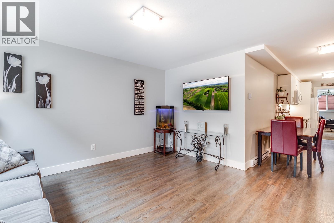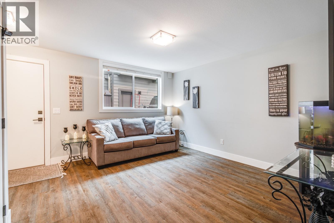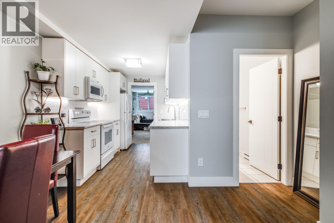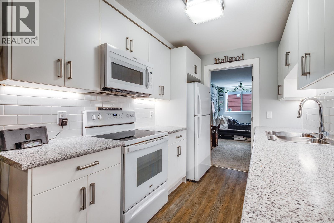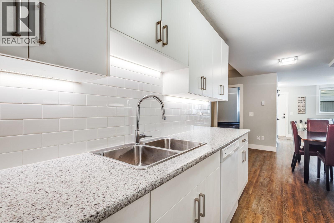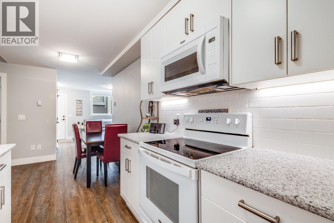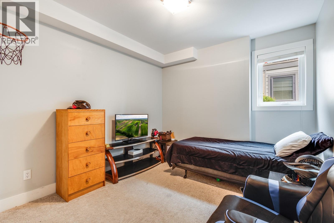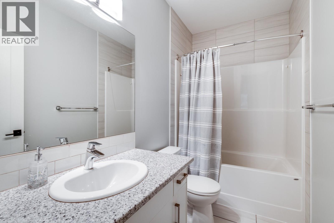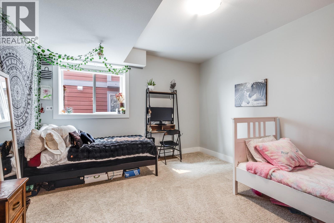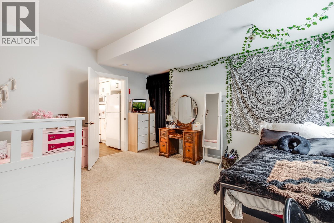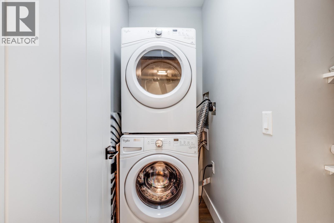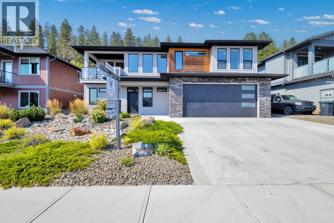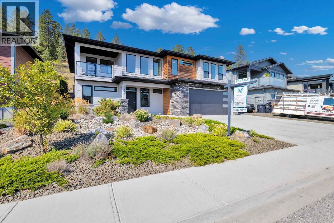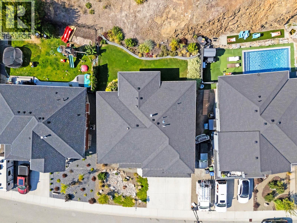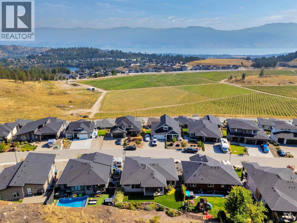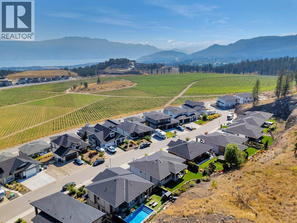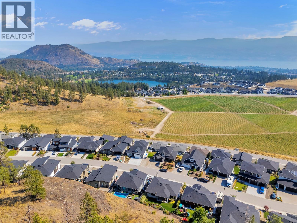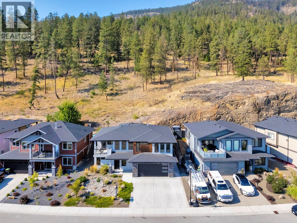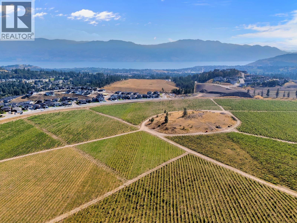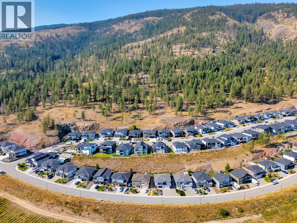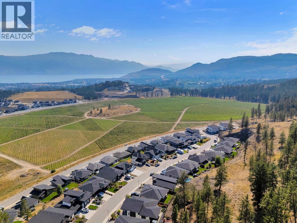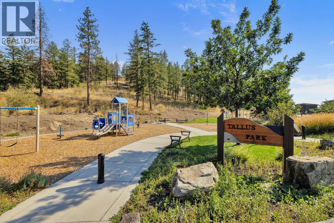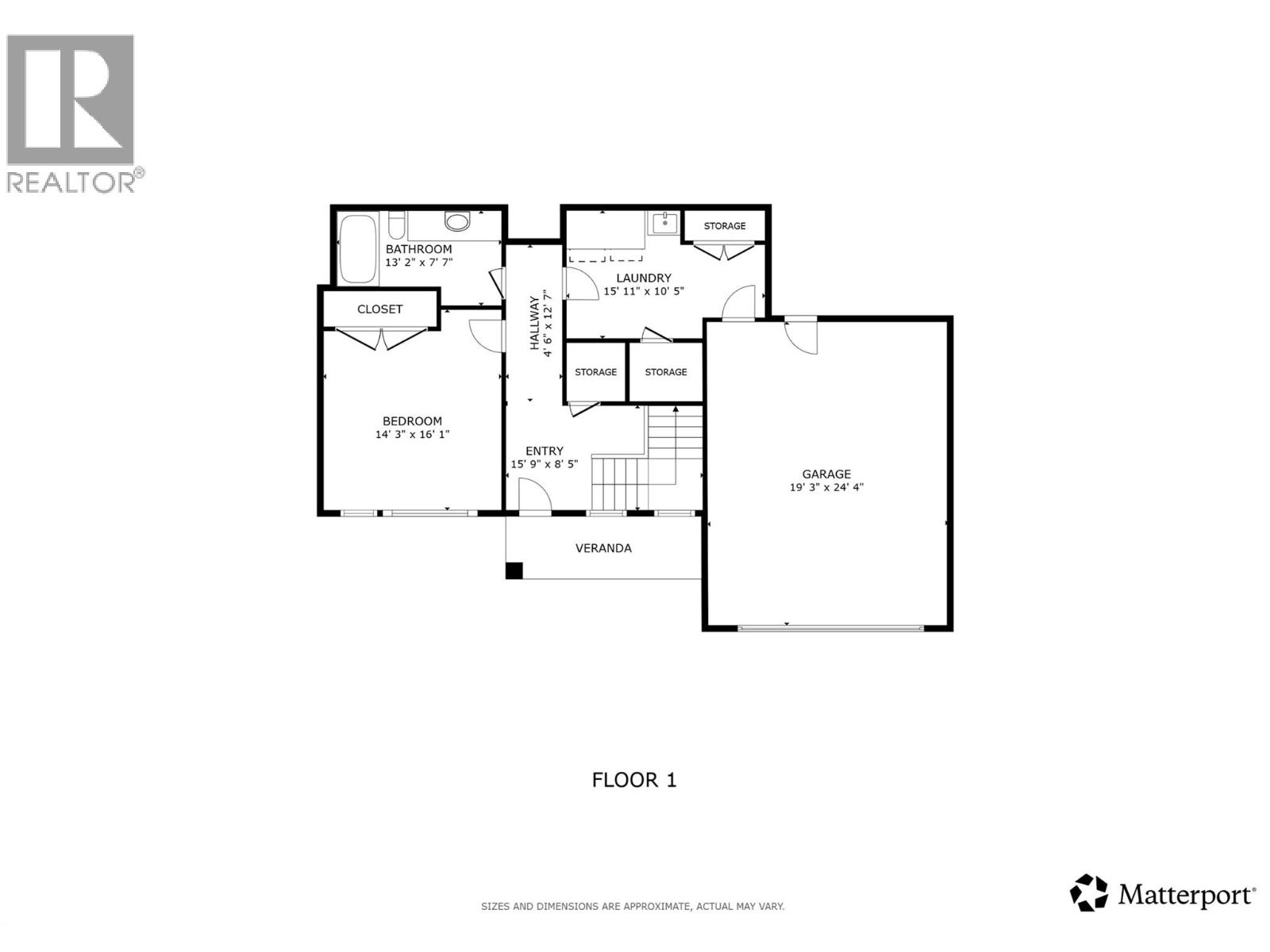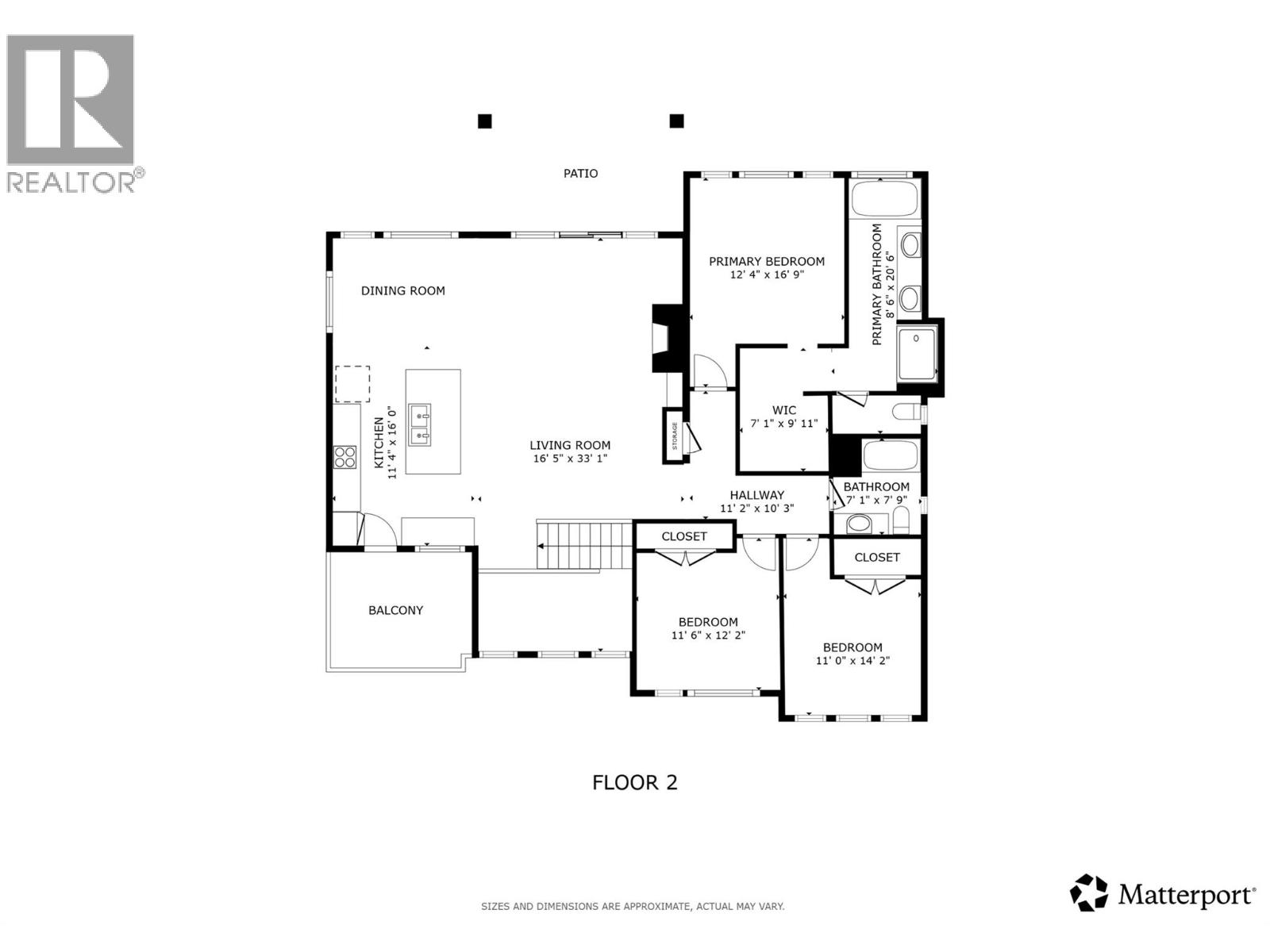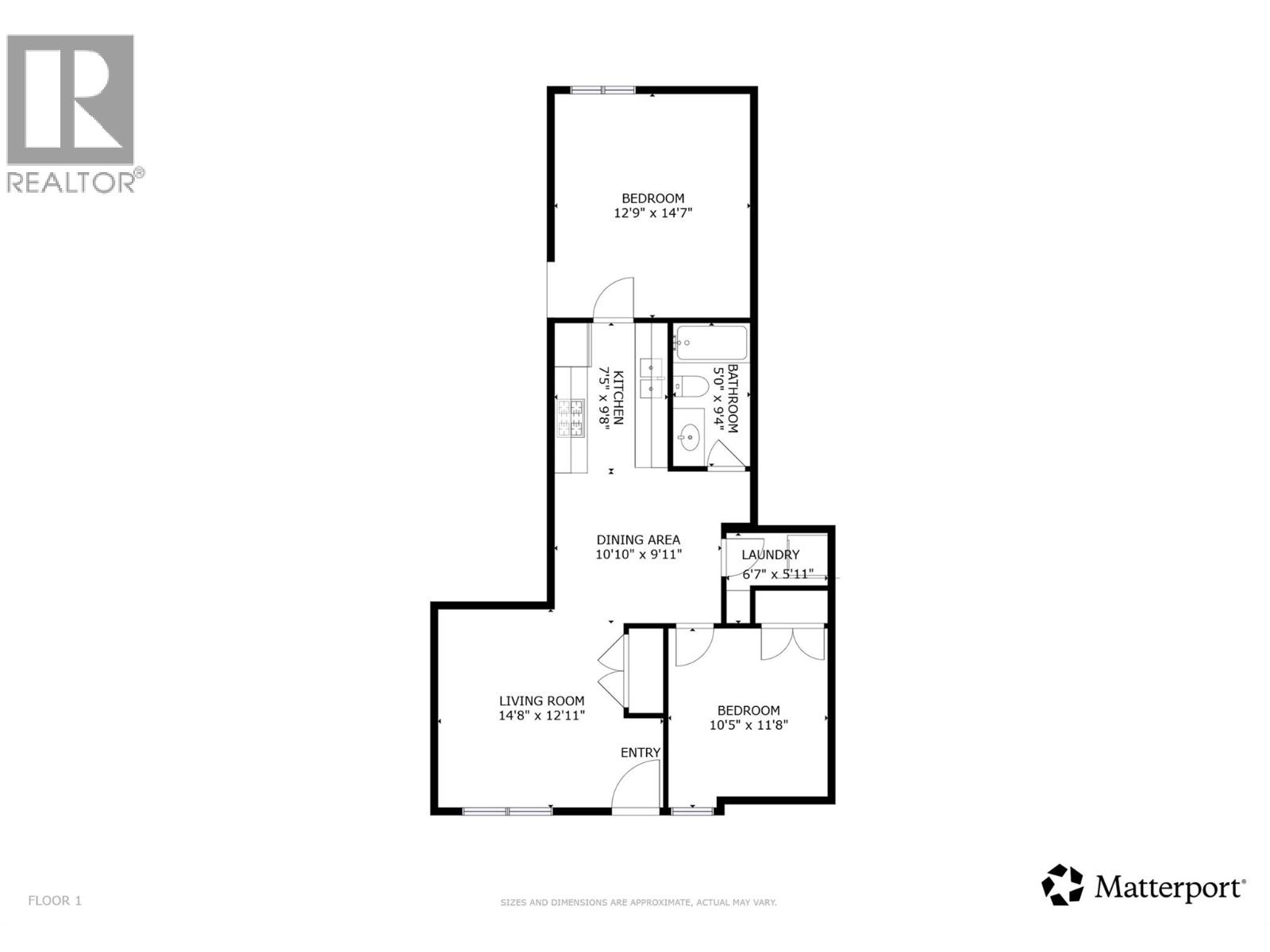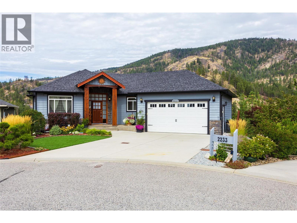Overview
Price
$1,225,000
Bedrooms
6
Bathrooms
4
Square Footage
3,000 sqft
About this House in Shannon Lake
Welcome to Tallus Ridge! From the moment you step inside, pride of ownership is very evident throughout this like-new 6-bedroom, 4-bathroom home. A fully separated legal suite provides incredible flexibility—keep it as a 2-bedroom rental for added income, or convert it back to a 1-bedroom suite to expand the main home with extra recreation space (easy to do). With vacant possession available, the choice is entirely yours! The main living area is designed to impress, oversiz…ed windows that capture lake views and flood the space with natural light, while a cozy gas fireplace creates the perfect gathering spot. Off the kitchen, a private backyard patio & green space makes for effortless indoor-outdoor living, which is ideal for entertaining or enjoying quiet evenings at your home. This home offers spacious, modern living with quality finishes throughout. A two-car garage with additional driveway parking ensures plenty of room for vehicles, storage, and Okanagan adventure gear. Life in desirable Tallus Ridge blends community, convenience, and nature, more than half the neighbourhood is dedicated to green space, with trails right in your backyard, family parks, and access to Shannon Lake just mins away. Outdoor enthusiasts will love the golf, hiking, biking in the area. Despite its peaceful setting, you’re only a short drive to schools, shops, restaurants, beaches, and award winning wineries. Suite will be vacant starting Nov 15th. (id:14735)
Listed by Vantage West Realty Inc..
Welcome to Tallus Ridge! From the moment you step inside, pride of ownership is very evident throughout this like-new 6-bedroom, 4-bathroom home. A fully separated legal suite provides incredible flexibility—keep it as a 2-bedroom rental for added income, or convert it back to a 1-bedroom suite to expand the main home with extra recreation space (easy to do). With vacant possession available, the choice is entirely yours! The main living area is designed to impress, oversized windows that capture lake views and flood the space with natural light, while a cozy gas fireplace creates the perfect gathering spot. Off the kitchen, a private backyard patio & green space makes for effortless indoor-outdoor living, which is ideal for entertaining or enjoying quiet evenings at your home. This home offers spacious, modern living with quality finishes throughout. A two-car garage with additional driveway parking ensures plenty of room for vehicles, storage, and Okanagan adventure gear. Life in desirable Tallus Ridge blends community, convenience, and nature, more than half the neighbourhood is dedicated to green space, with trails right in your backyard, family parks, and access to Shannon Lake just mins away. Outdoor enthusiasts will love the golf, hiking, biking in the area. Despite its peaceful setting, you’re only a short drive to schools, shops, restaurants, beaches, and award winning wineries. Suite will be vacant starting Nov 15th. (id:14735)
Listed by Vantage West Realty Inc..
 Brought to you by your friendly REALTORS® through the MLS® System and OMREB (Okanagan Mainland Real Estate Board), courtesy of Gary Judge for your convenience.
Brought to you by your friendly REALTORS® through the MLS® System and OMREB (Okanagan Mainland Real Estate Board), courtesy of Gary Judge for your convenience.
The information contained on this site is based in whole or in part on information that is provided by members of The Canadian Real Estate Association, who are responsible for its accuracy. CREA reproduces and distributes this information as a service for its members and assumes no responsibility for its accuracy.
More Details
- MLS®: 10360769
- Bedrooms: 6
- Bathrooms: 4
- Type: House
- Square Feet: 3,000 sqft
- Lot Size: 0 acres
- Full Baths: 4
- Half Baths: 0
- Parking: 5 (Attached Garage)
- Fireplaces: 1 Gas
- Balcony/Patio: Balcony
- View: Unknown, Lake view, Mountain view, View (panoram
- Storeys: 2 storeys
- Year Built: 2018
Rooms And Dimensions
- Kitchen: 11'4'' x 16'0''
- Living room: 16'5'' x 33'1''
- Other: 11'2'' x 10'3''
- Bedroom: 11'6'' x 12'2''
- Bedroom: 11'0'' x 14'2''
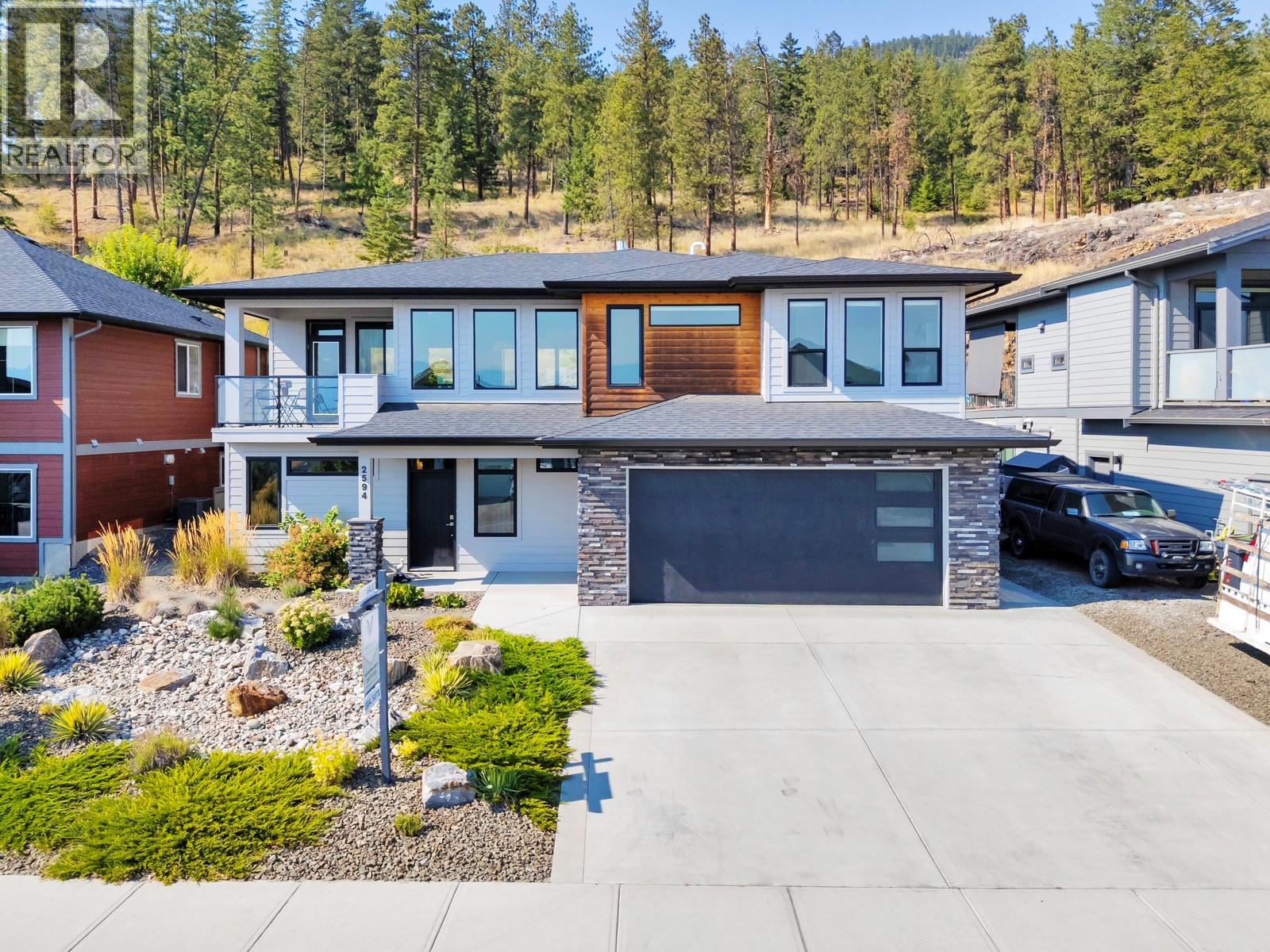
Get in touch with JUDGE Team
250.899.3101Location and Amenities
Amenities Near 2594 Crown Crest Drive
Shannon Lake, West Kelowna
Here is a brief summary of some amenities close to this listing (2594 Crown Crest Drive, Shannon Lake, West Kelowna), such as schools, parks & recreation centres and public transit.
This 3rd party neighbourhood widget is powered by HoodQ, and the accuracy is not guaranteed. Nearby amenities are subject to changes and closures. Buyer to verify all details.



